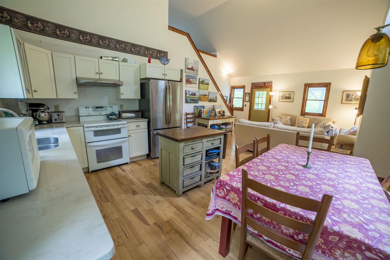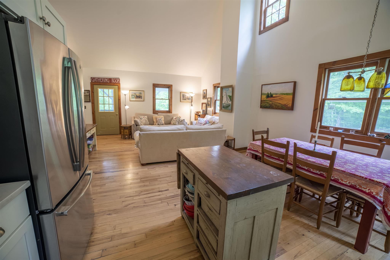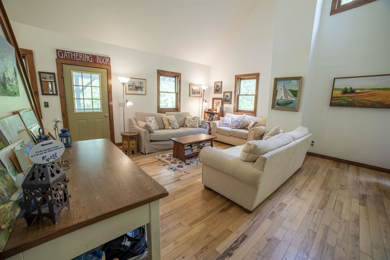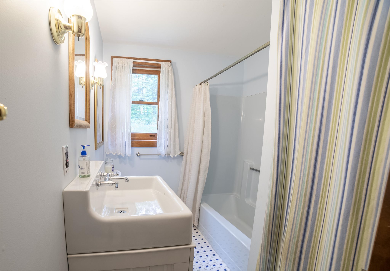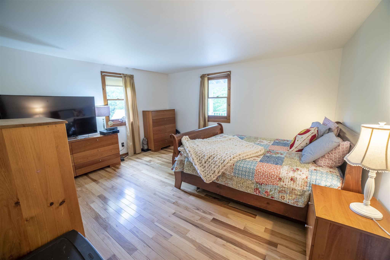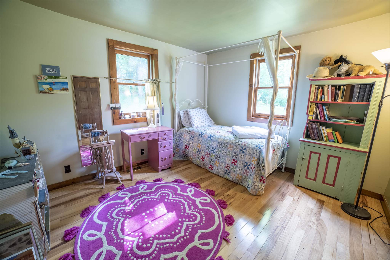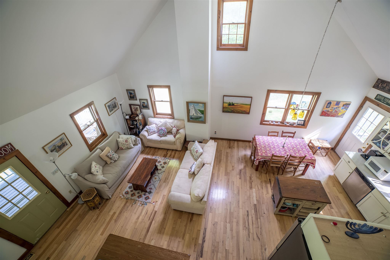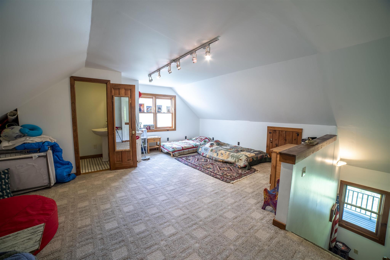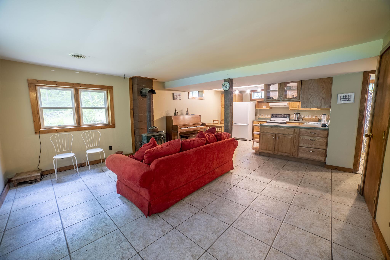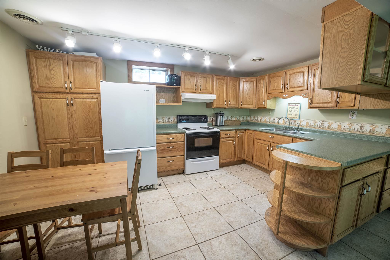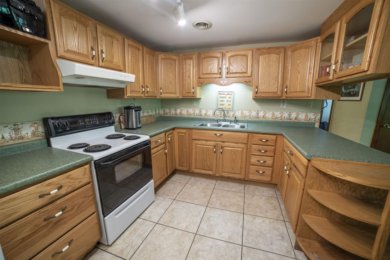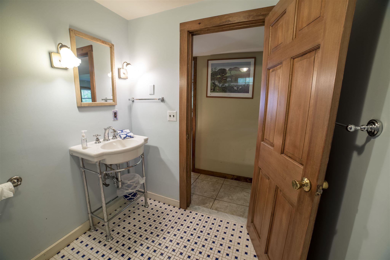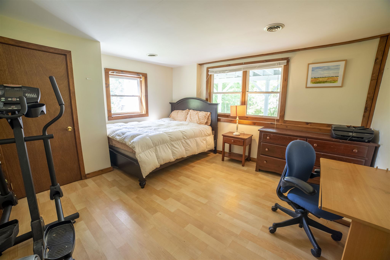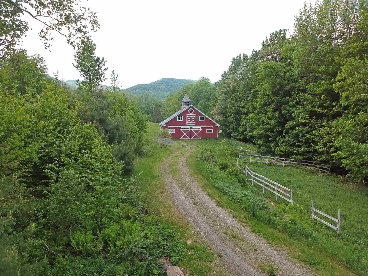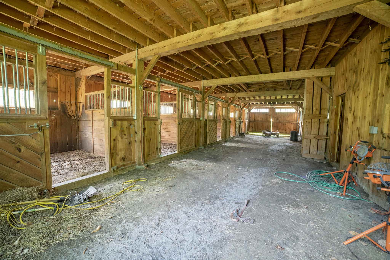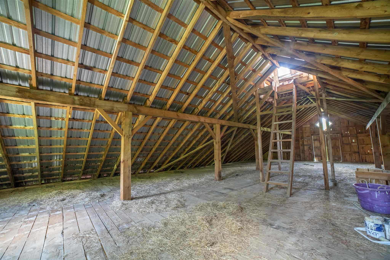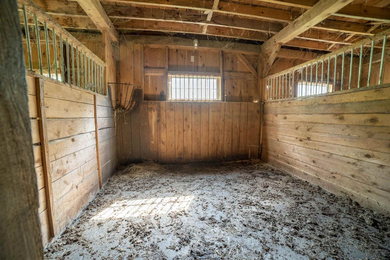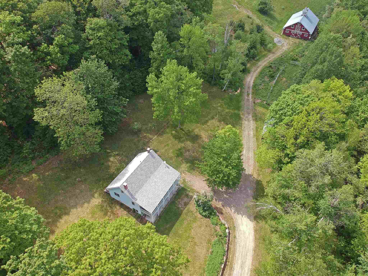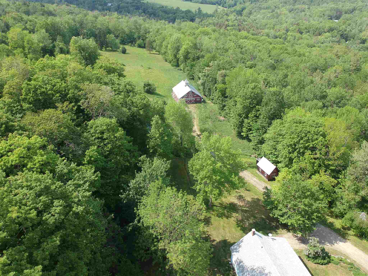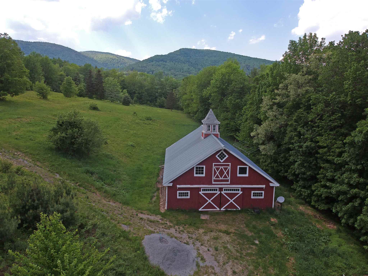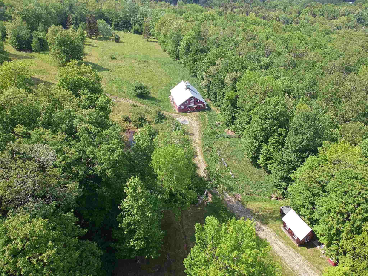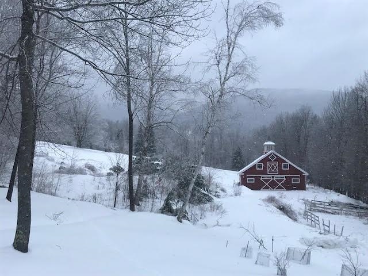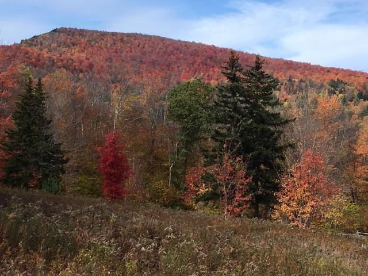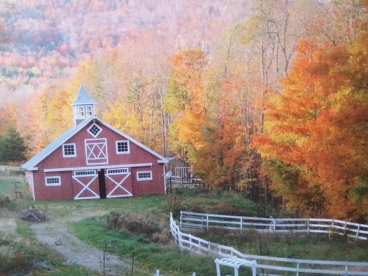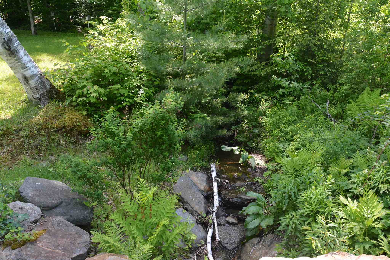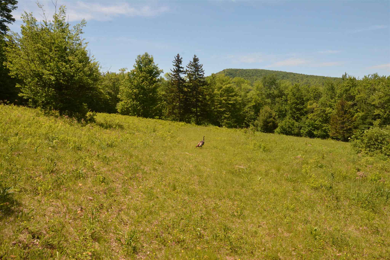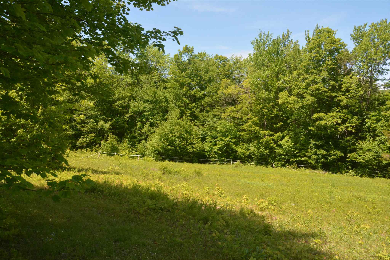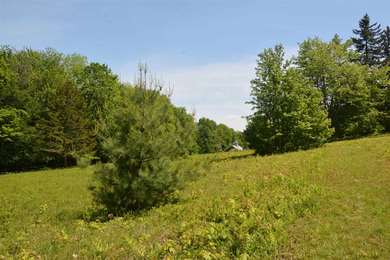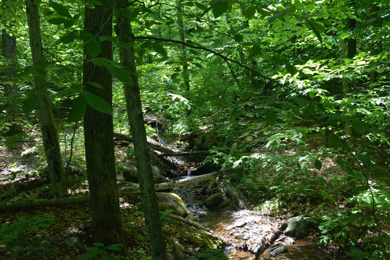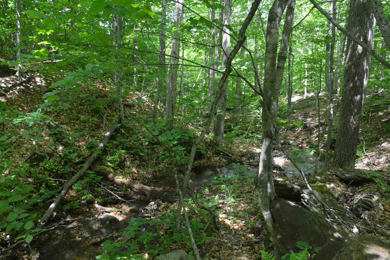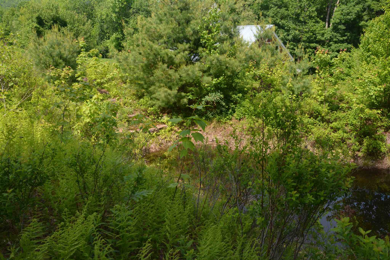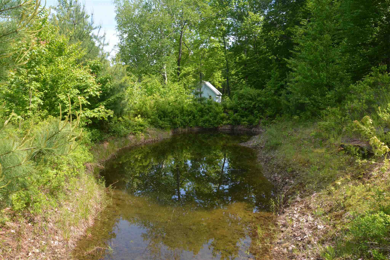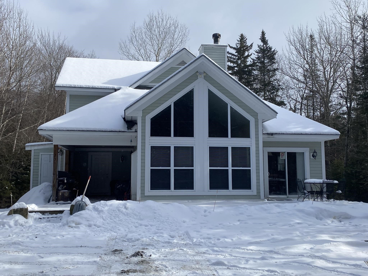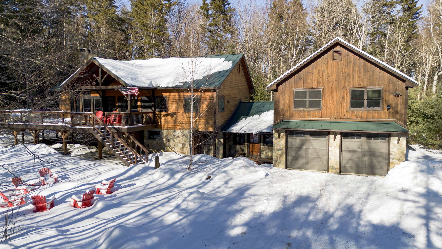1 of 38

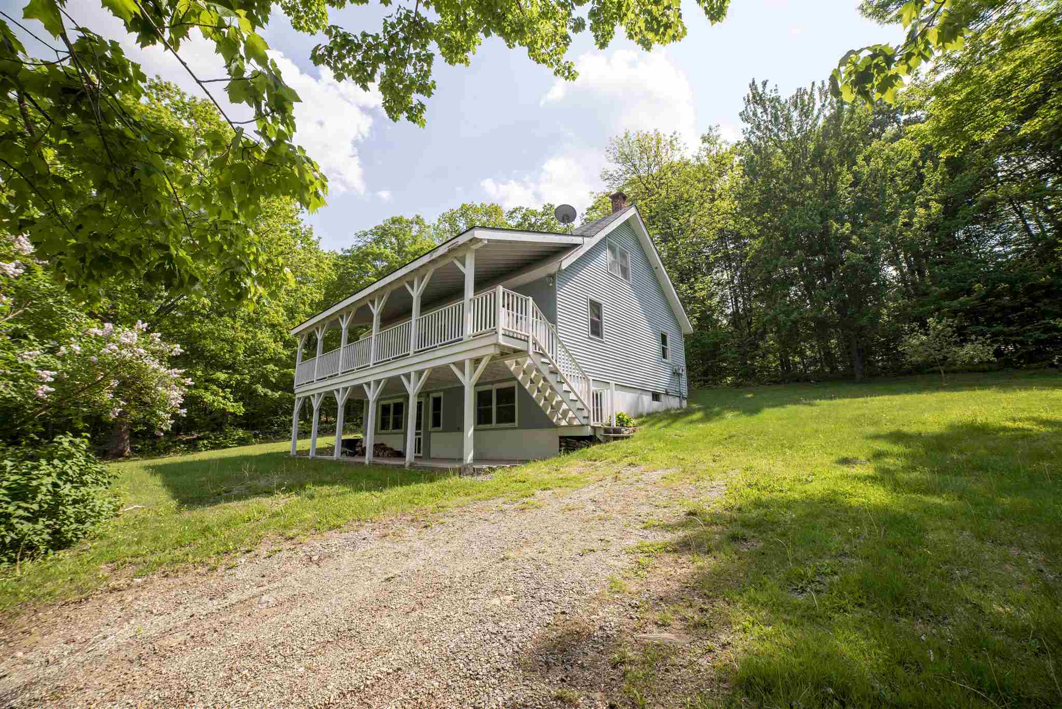
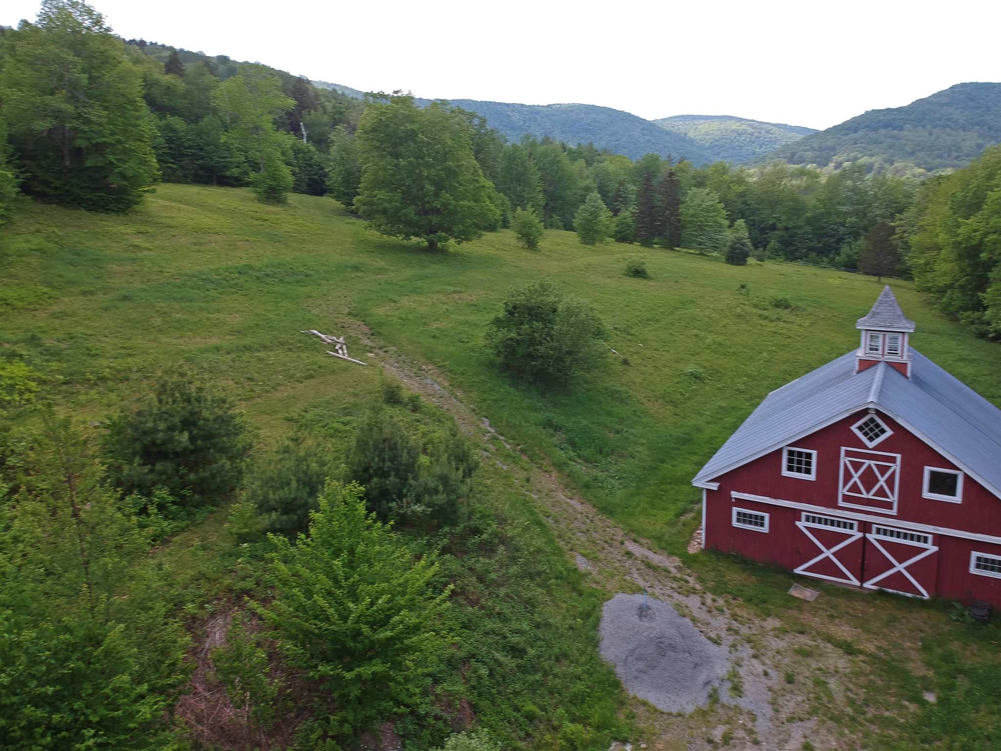
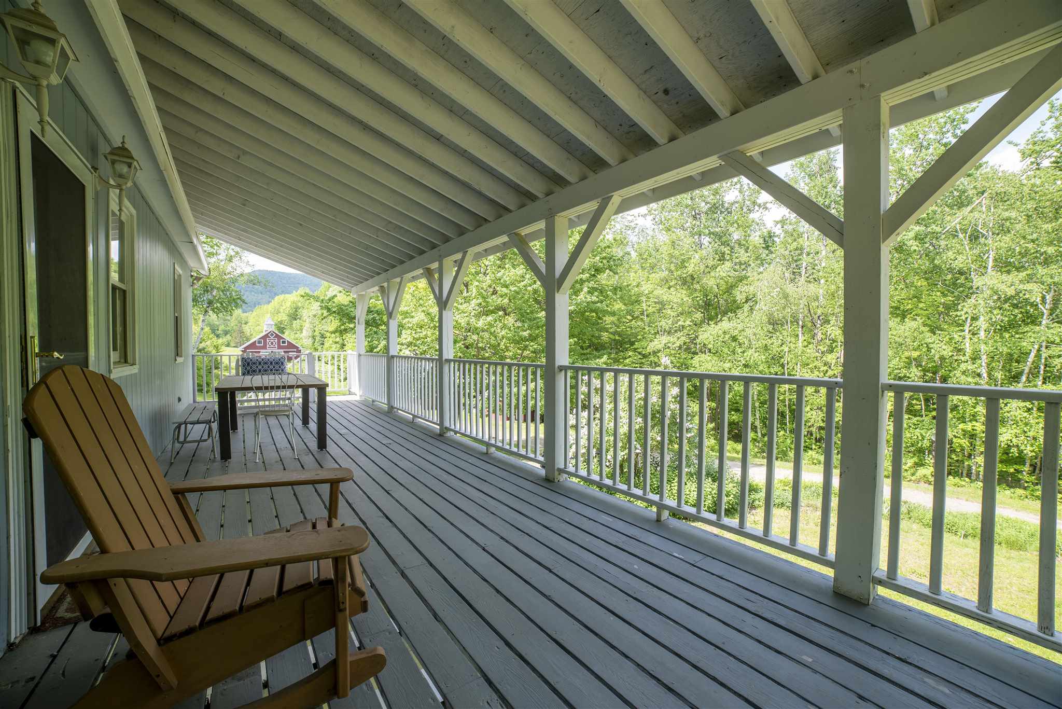
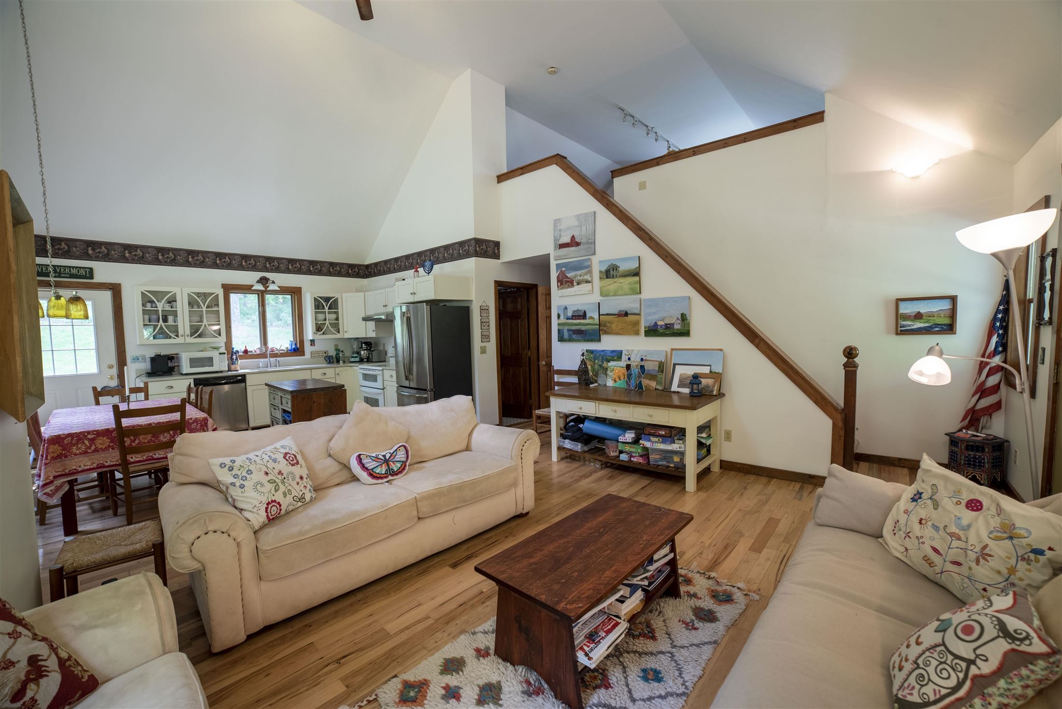
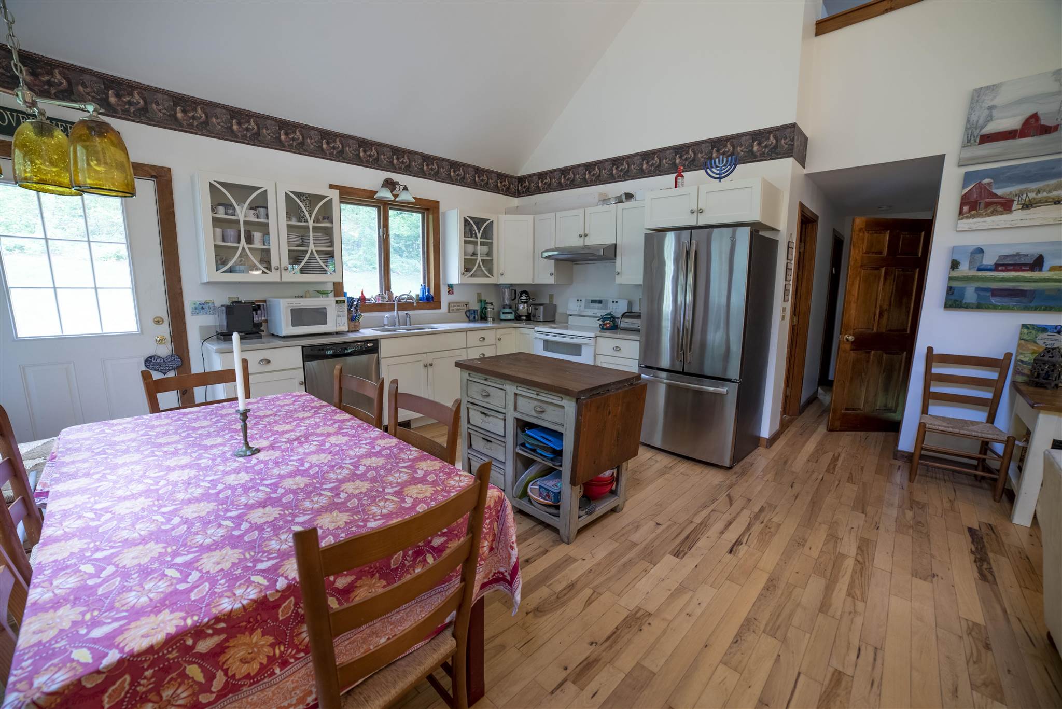
General Property Information
- Property Status:
- Active
- Price:
- $1, 100, 000
- Assessed:
- $0
- Assessed Year:
- County:
- VT-Windham
- Acres:
- 92.60
- Property Type:
- Single Family
- Year Built:
- 1988
- Agency/Brokerage:
- Ellen Mallia
Four Seasons Sotheby's Int'l Realty - Bedrooms:
- 4
- Total Baths:
- 3
- Sq. Ft. (Total):
- 2520
- Tax Year:
- 2023
- Taxes:
- $9, 266
- Association Fees:
What a wonderful retreat for the outdoor enthusiast! This stunning 92.6-acre property features rambling stone walls, lush gardens, cherry trees and blueberry bushes, stretching across rolling pastures, woodlands, babbling brooks, a pond, and scenic trails. The quaint, open-concept, four-bedroom Cape includes a lower-level in-law apartment, providing ample space and versatility. Relax on the expansive second-floor covered deck and enjoy breathtaking sunsets while basking in the serenity of the surrounding nature. The property also boasts a towering, classic red, two-story post-and-beam barn, measuring 40x60 feet. This impressive structure includes nine 12x12 horse stalls, a heated tack room, running water, electricity, and a 6x6 cupola, offering panoramic views of your Vermont paradise. Additional outbuildings on the property can be converted into an art studio, potting shed, or private getaway, catering to your unique needs and interests. Bring your horses or recreational toys and explore every corner of this magnificent estate. Ideally situated less than 10 miles from Mount Snow, the Hermitage Club, and the charming center of Wilmington for shopping and dining, you can relish the tranquility and privacy of this retreat while enjoying easy access to your favorite Vermont playgrounds. The property consists of three parcels under a forestry plan, ensuring the preservation and beauty of your surroundings. Embrace the perfect blend of natural beauty, privacy, and convenience.
Interior Features
- # Of Stories:
- 2.5
- Sq. Ft. (Total):
- 2520
- Sq. Ft. (Above Ground):
- 1512
- Sq. Ft. (Below Ground):
- 1008
- Sq. Ft. Unfinished:
- 0
- Rooms:
- 9
- Bedrooms:
- 4
- Baths:
- 3
- Interior Desc:
- Cathedral Ceiling, Ceiling Fan, Dining Area, Fireplaces - 1, In-Law Suite, Living/Dining, Natural Light, Natural Woodwork
- Appliances Included:
- Dishwasher, Dryer, Range Hood, Range - Electric, Refrigerator, Washer, Stove - Electric, Water Heater - Electric
- Flooring:
- Carpet, Ceramic Tile, Wood
- Heating Cooling Fuel:
- Oil, Wood
- Water Heater:
- Basement Desc:
- Apartments, Daylight, Full, Stairs - Interior, Walkout, Interior Access, Exterior Access
Exterior Features
- Style of Residence:
- Cape
- House Color:
- blue grey
- Time Share:
- No
- Resort:
- Exterior Desc:
- Exterior Details:
- Barn, Building, Deck, Garden Space, Outbuilding, Stable(s)
- Amenities/Services:
- Land Desc.:
- Conserved Land, Country Setting, Farm - Horse/Animal, Field/Pasture, Rolling, Ski Area, Stream, Trail/Near Trail, Walking Trails, Wooded, Mountain, Near Golf Course, Near Skiing, Near Snowmobile Trails, Rural
- Suitable Land Usage:
- Roof Desc.:
- Shingle - Fiberglass
- Driveway Desc.:
- Dirt, Gravel
- Foundation Desc.:
- Concrete
- Sewer Desc.:
- Septic
- Garage/Parking:
- No
- Garage Spaces:
- 0
- Road Frontage:
- 1574
Other Information
- List Date:
- 2024-05-23
- Last Updated:
- 2025-01-31 20:27:08


