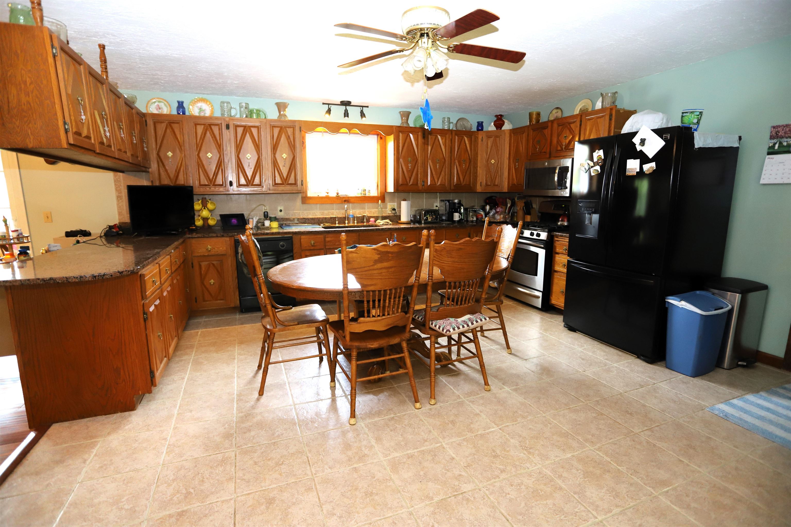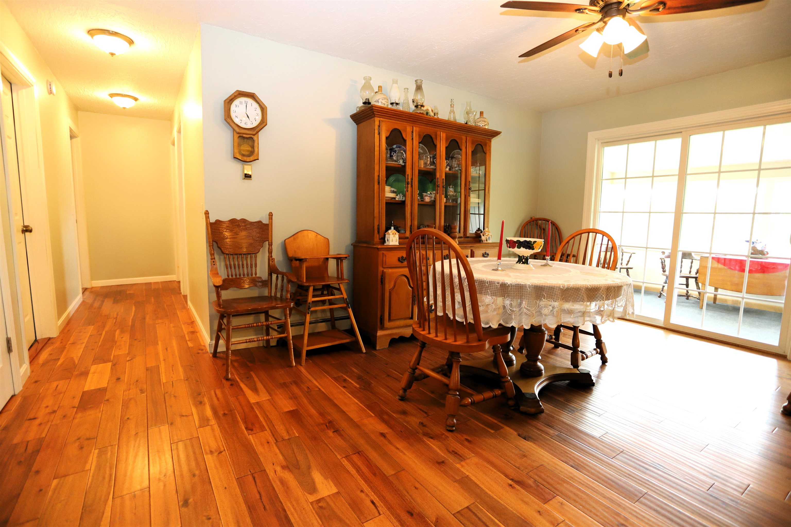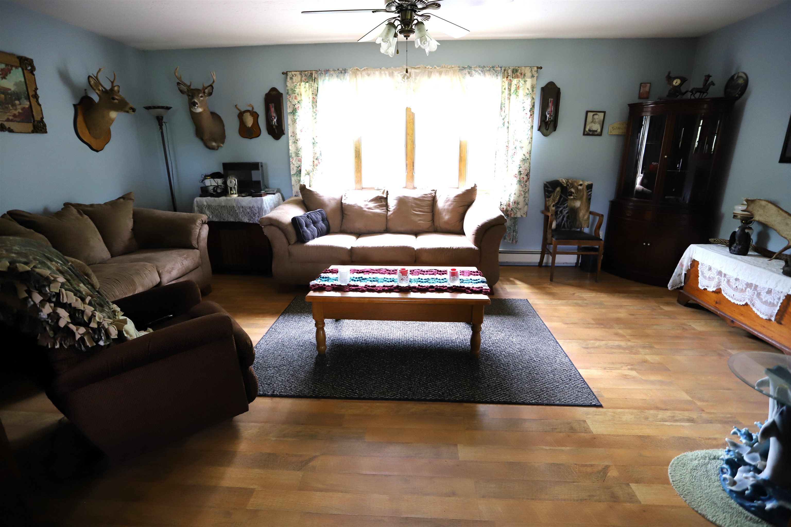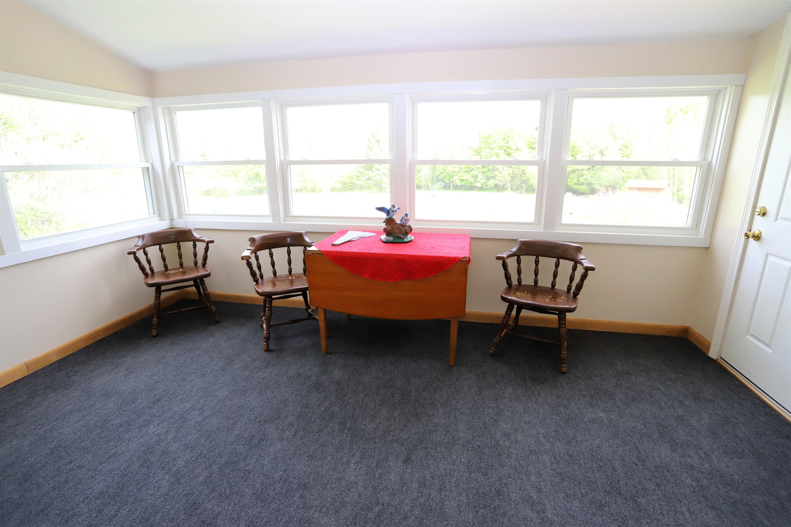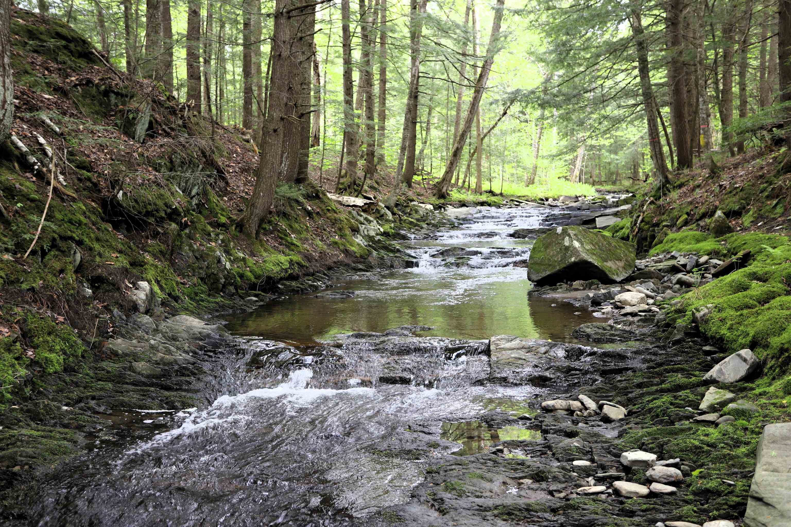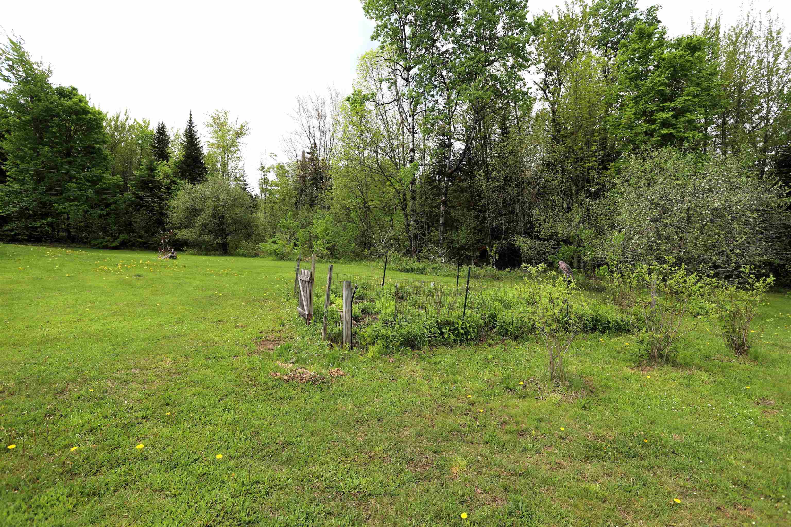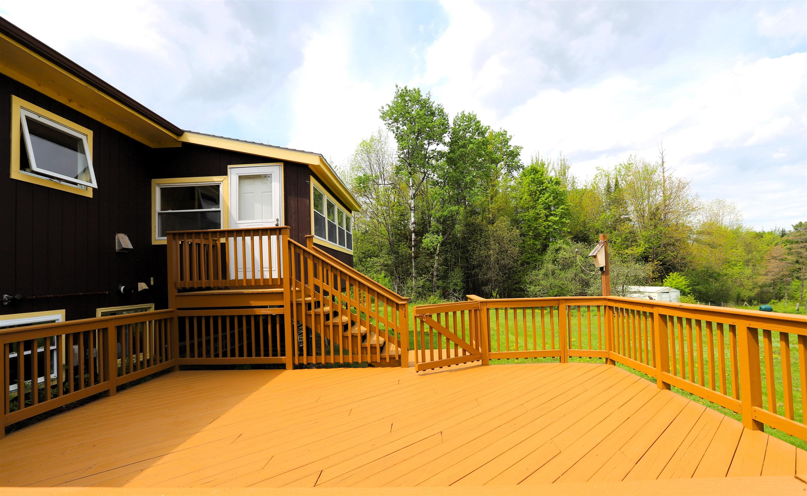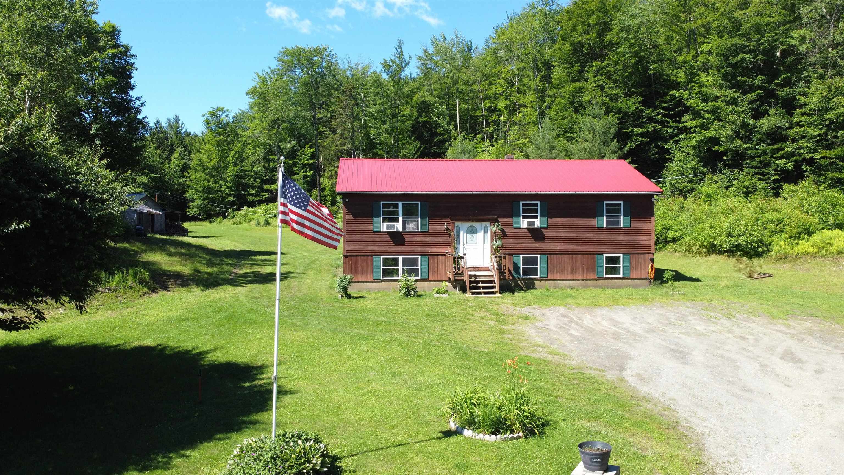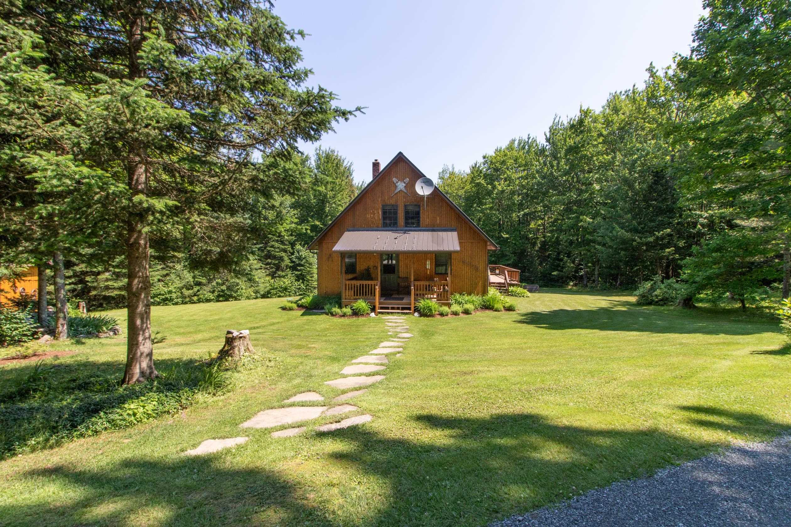1 of 40

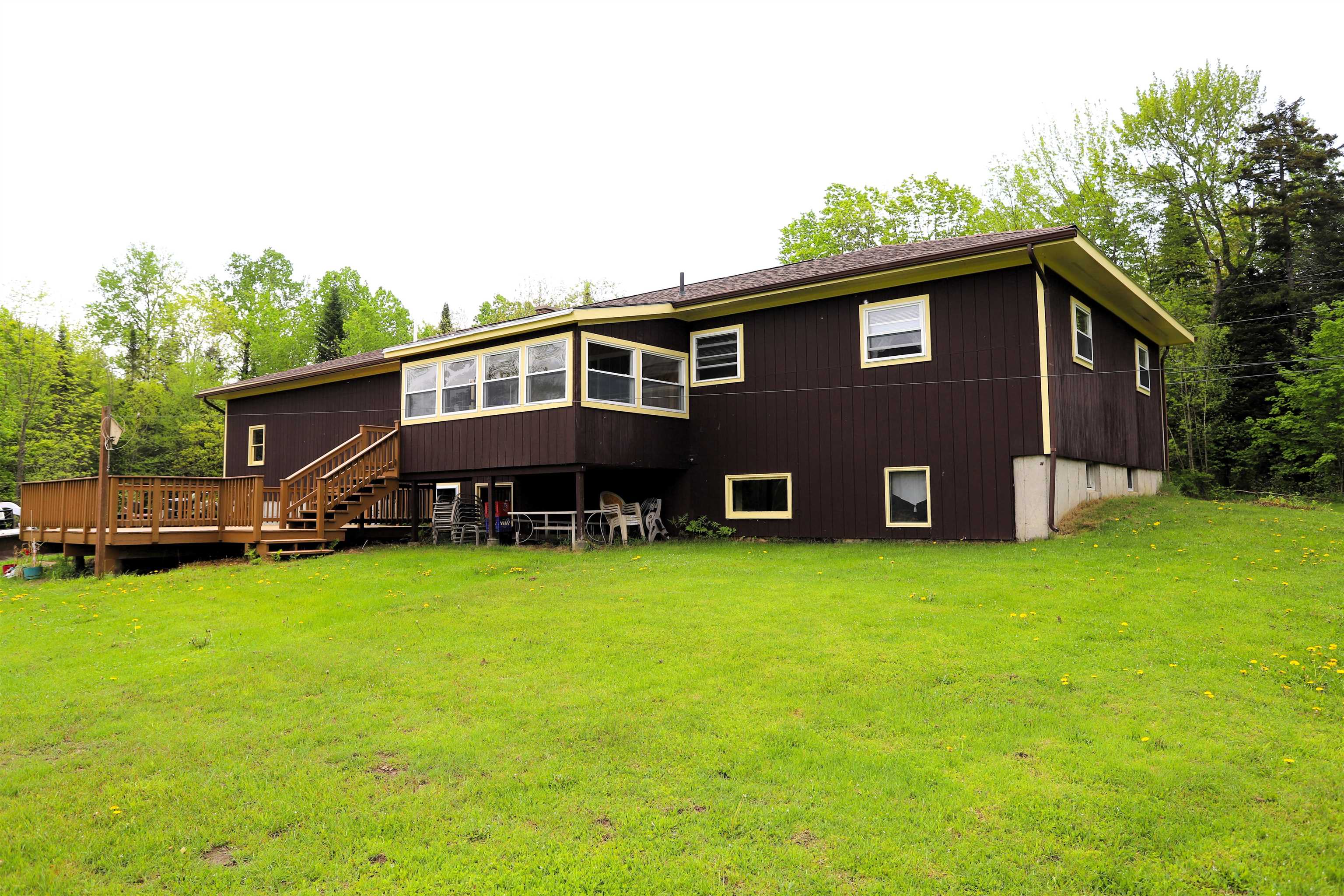



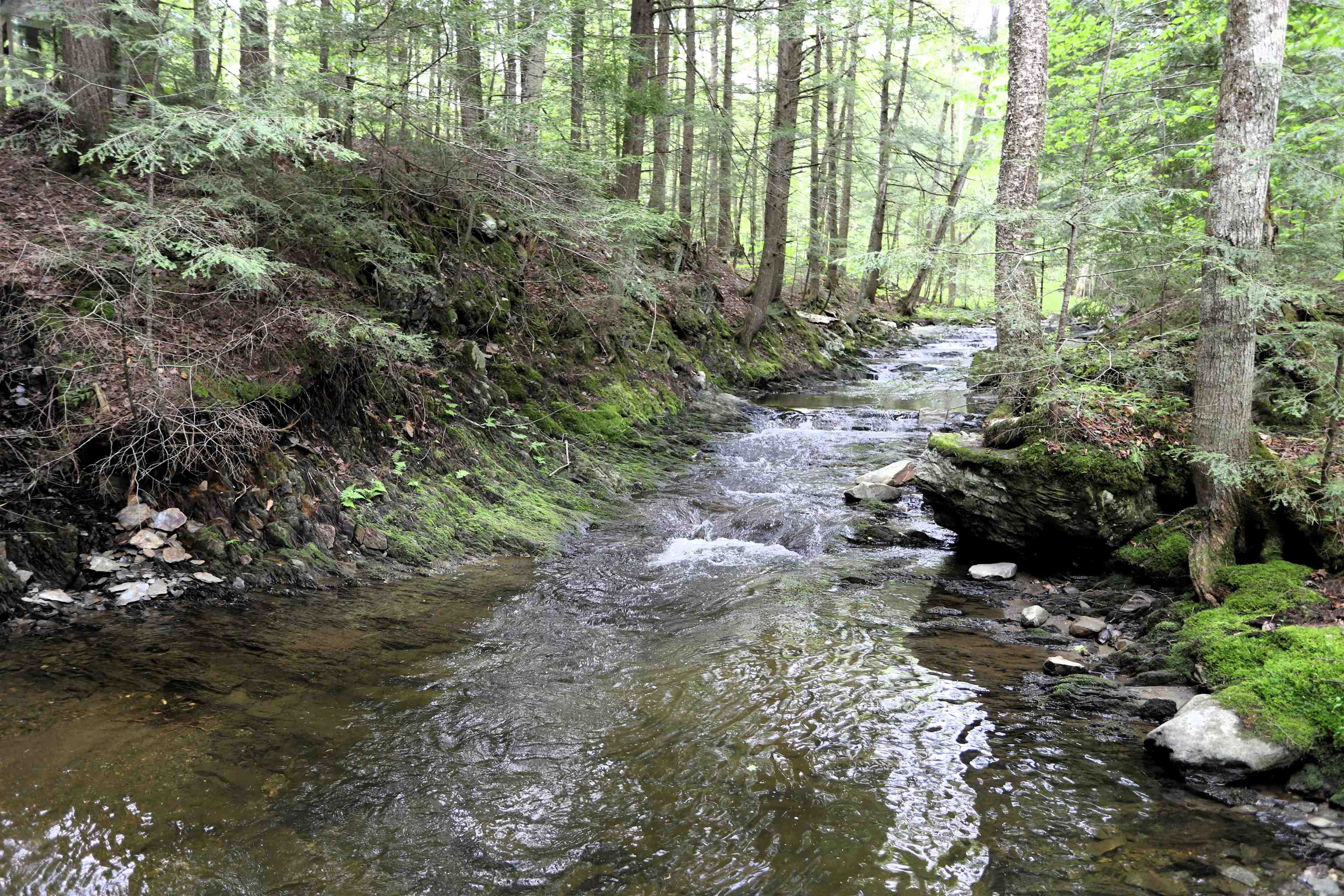
General Property Information
- Property Status:
- Active
- Price:
- $399, 000
- Assessed:
- $0
- Assessed Year:
- County:
- VT-Orleans
- Acres:
- 12.60
- Property Type:
- Single Family
- Year Built:
- 1976
- Agency/Brokerage:
- Ryan Pronto
Jim Campbell Real Estate - Bedrooms:
- 5
- Total Baths:
- 2
- Sq. Ft. (Total):
- 2450
- Tax Year:
- 2023
- Taxes:
- $3, 368
- Association Fees:
Private country setting on 12.6 acres with views of Jay Peak and the surrounding Green Mountain Range. The property features a well built ranch style home with an attached 2-car garage, a detached workshop/storage barn (22’x44’), storage shed, a large open lawn area with a beautiful pond, wooded areas with trails and frontage on LeClair Brook that meanders through the lot with numerous swimming holes. The home consists of 1400sq.ft. on the main level with an open kitchen/dining/living area, 3 bedrooms, a fully remodeled bathroom and access to the enclosed sunroom/three seasons porch. The lower level is mostly finished with 2 additional bedrooms, a ¾ bath, family room and unfinished workshop area. Additional features include a new roof in 2024, fully insulated & heated garage, large front & back decks, tiled & hardwood floors and granite counters. All serviced by an onsite drilled well, septic, on demand hot water heater and a 3-flue chimney with independent oil & wood boilers as well as a wood stove to heat the garage. Numerous apple trees & berry bushes throughout the property and direct access to both the VAST (snowmobile) & VASA (ATV) trails systems. Located just 15 mins. to Jay Peak Resort. This is Vermont country living at its finest.
Interior Features
- # Of Stories:
- 1
- Sq. Ft. (Total):
- 2450
- Sq. Ft. (Above Ground):
- 1400
- Sq. Ft. (Below Ground):
- 1050
- Sq. Ft. Unfinished:
- 350
- Rooms:
- 10
- Bedrooms:
- 5
- Baths:
- 2
- Interior Desc:
- Ceiling Fan, Dining Area, Kitchen Island, Kitchen/Dining, Kitchen/Living, Natural Light, Laundry - Basement
- Appliances Included:
- Dishwasher, Dryer, Microwave, Range - Gas, Refrigerator, Washer, Water Heater - On Demand
- Flooring:
- Carpet, Ceramic Tile, Hardwood, Laminate
- Heating Cooling Fuel:
- Oil, Wood
- Water Heater:
- Basement Desc:
- Concrete Floor, Partially Finished, Stairs - Interior
Exterior Features
- Style of Residence:
- Ranch
- House Color:
- Brown
- Time Share:
- No
- Resort:
- No
- Exterior Desc:
- Exterior Details:
- Deck, Garden Space, Outbuilding, Porch - Enclosed, Shed, Window Screens, Windows - Double Pane
- Amenities/Services:
- Land Desc.:
- Country Setting, Mountain View, Open, Pond, Pond Site, Recreational, Stream, Trail/Near Trail, Wooded
- Suitable Land Usage:
- Recreation, Residential
- Roof Desc.:
- Shingle - Asphalt
- Driveway Desc.:
- Crushed Stone, Gravel
- Foundation Desc.:
- Concrete
- Sewer Desc.:
- 1000 Gallon, Leach Field - Conventionl, Septic
- Garage/Parking:
- Yes
- Garage Spaces:
- 2
- Road Frontage:
- 0
Other Information
- List Date:
- 2024-05-23
- Last Updated:
- 2024-06-26 14:10:54



