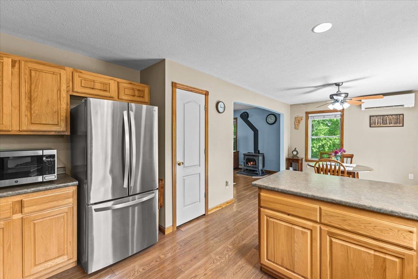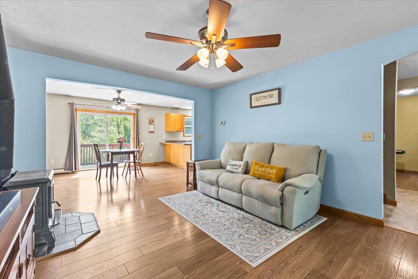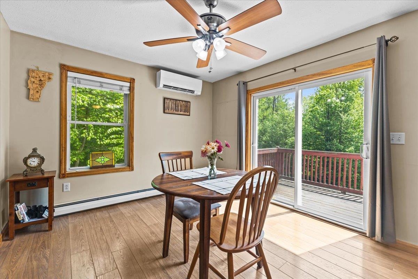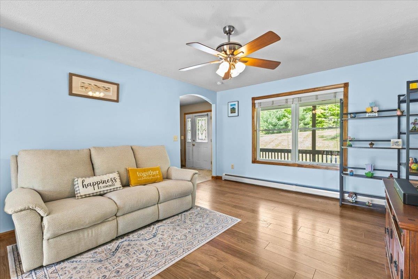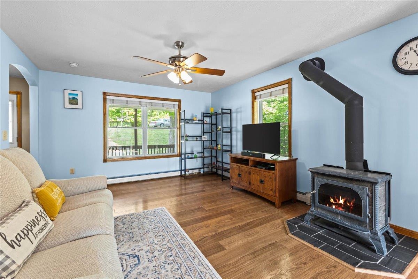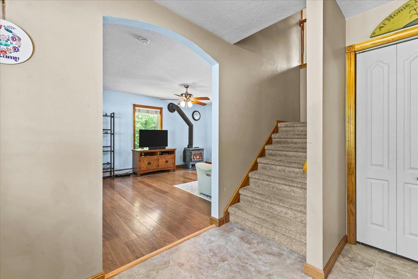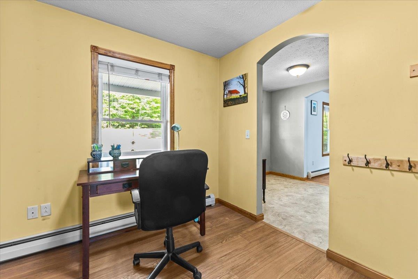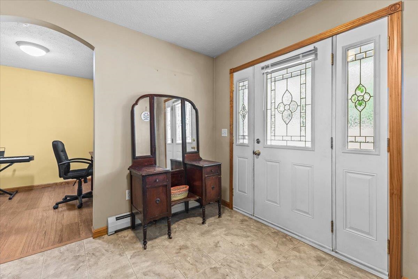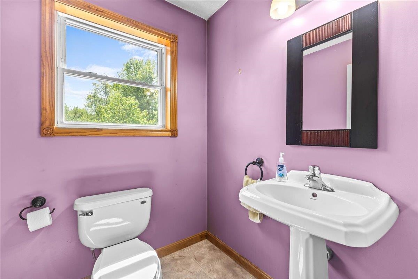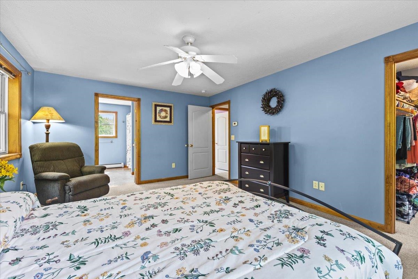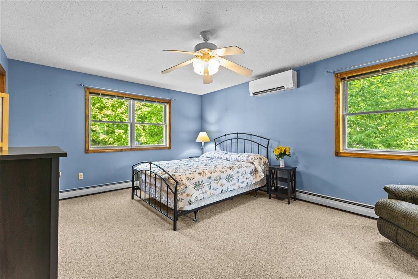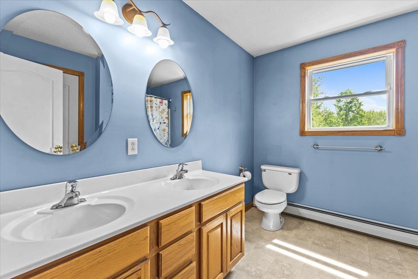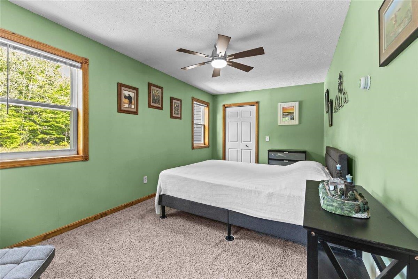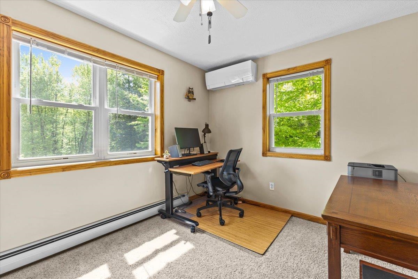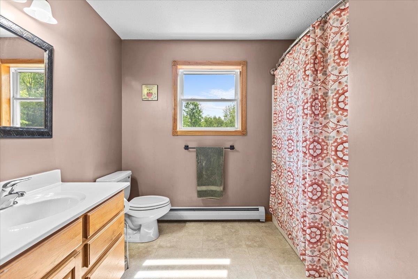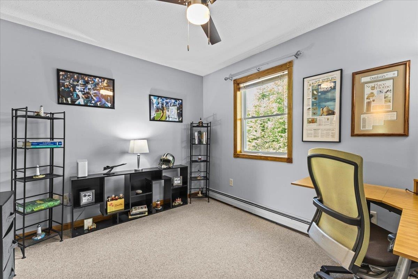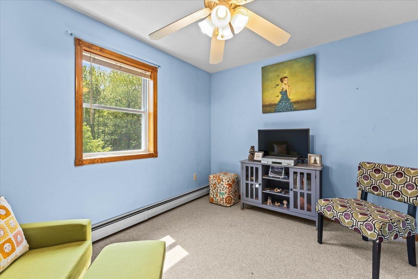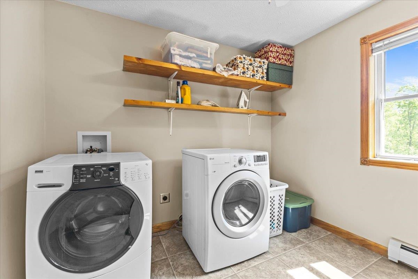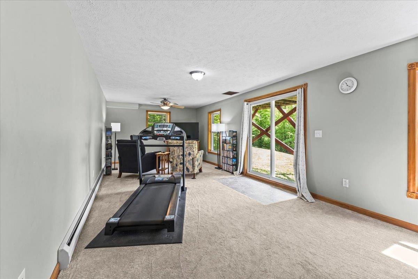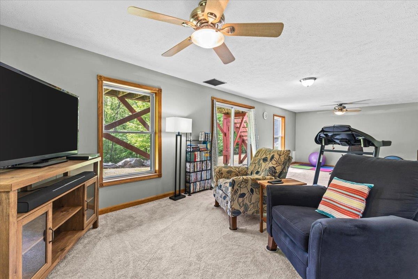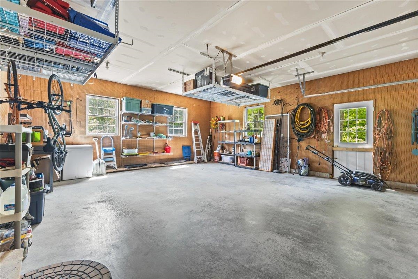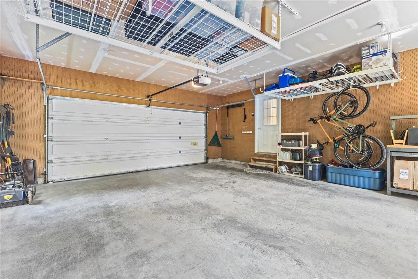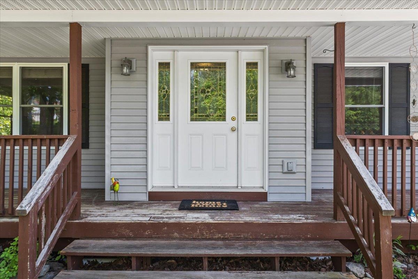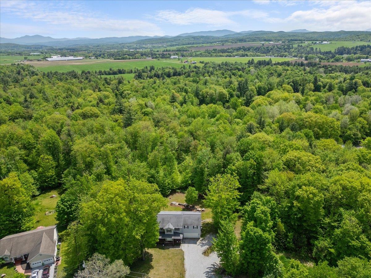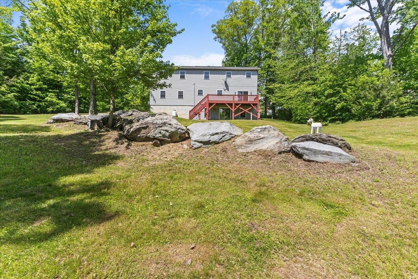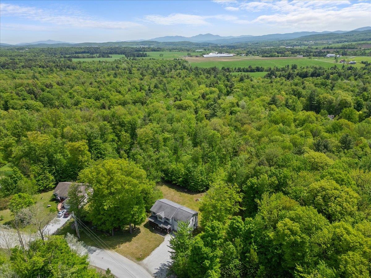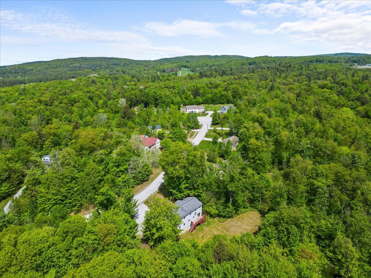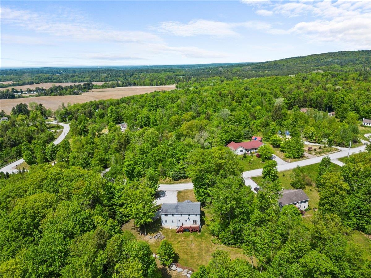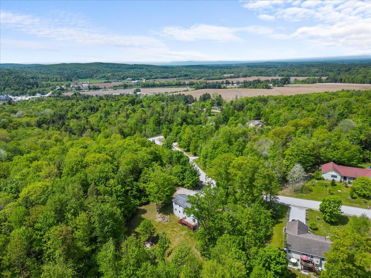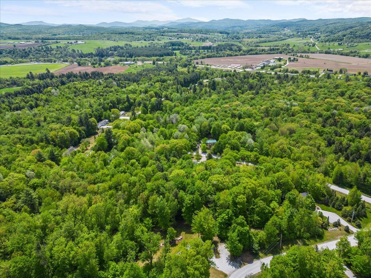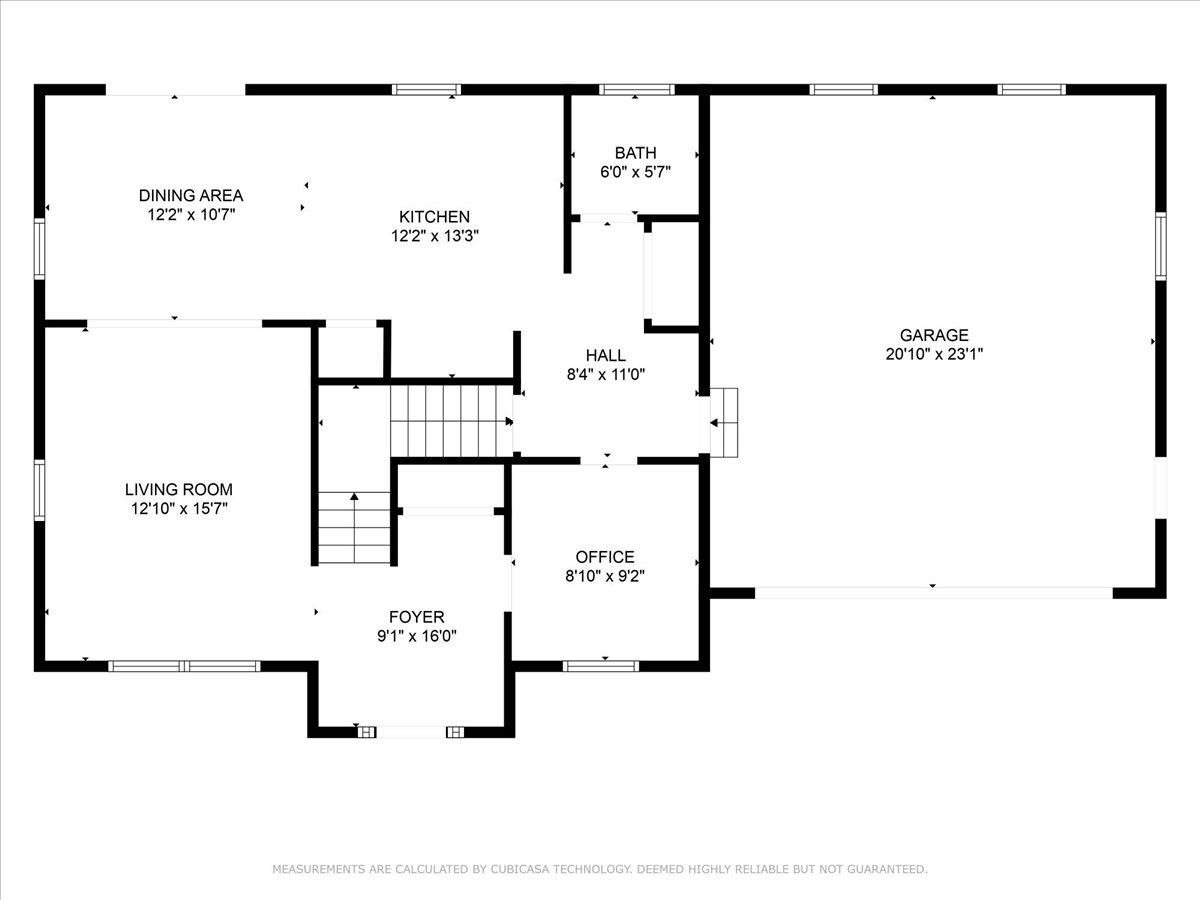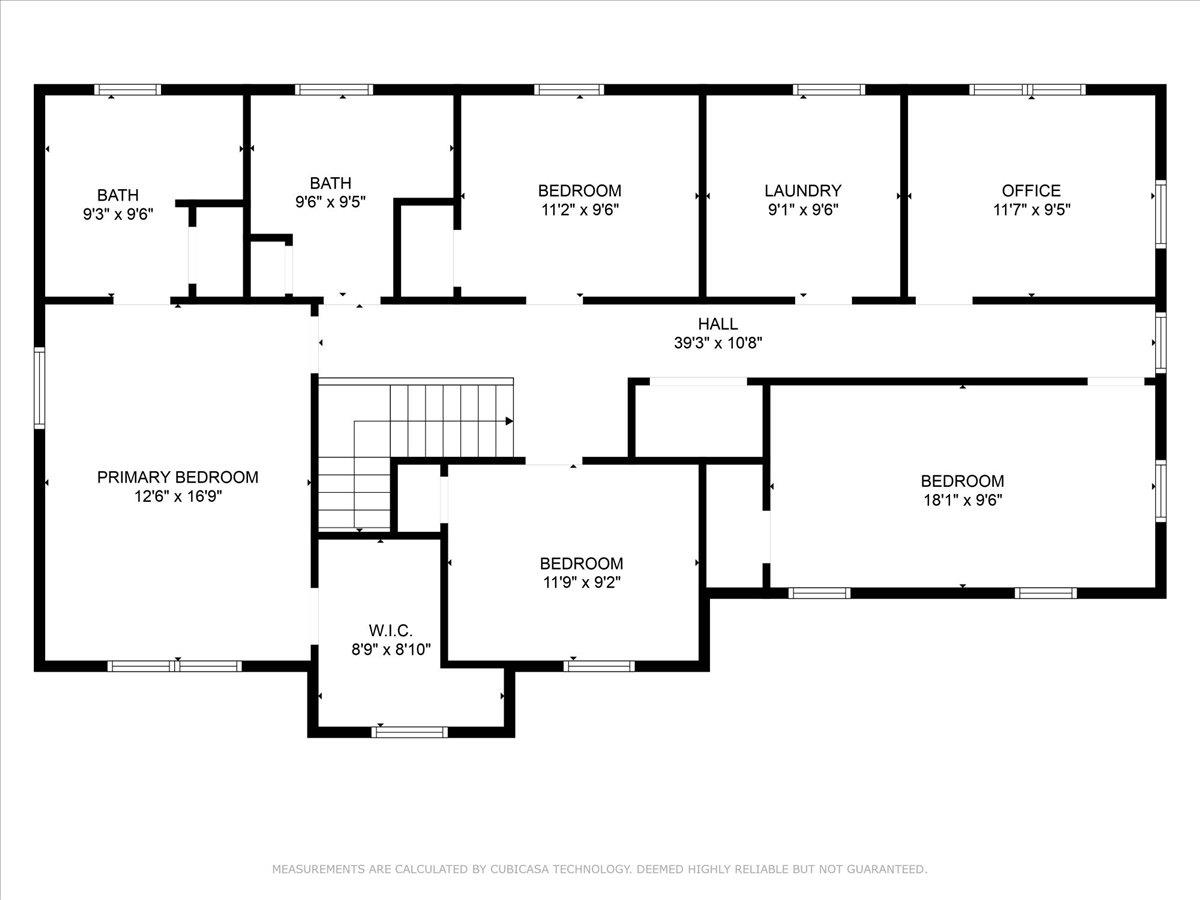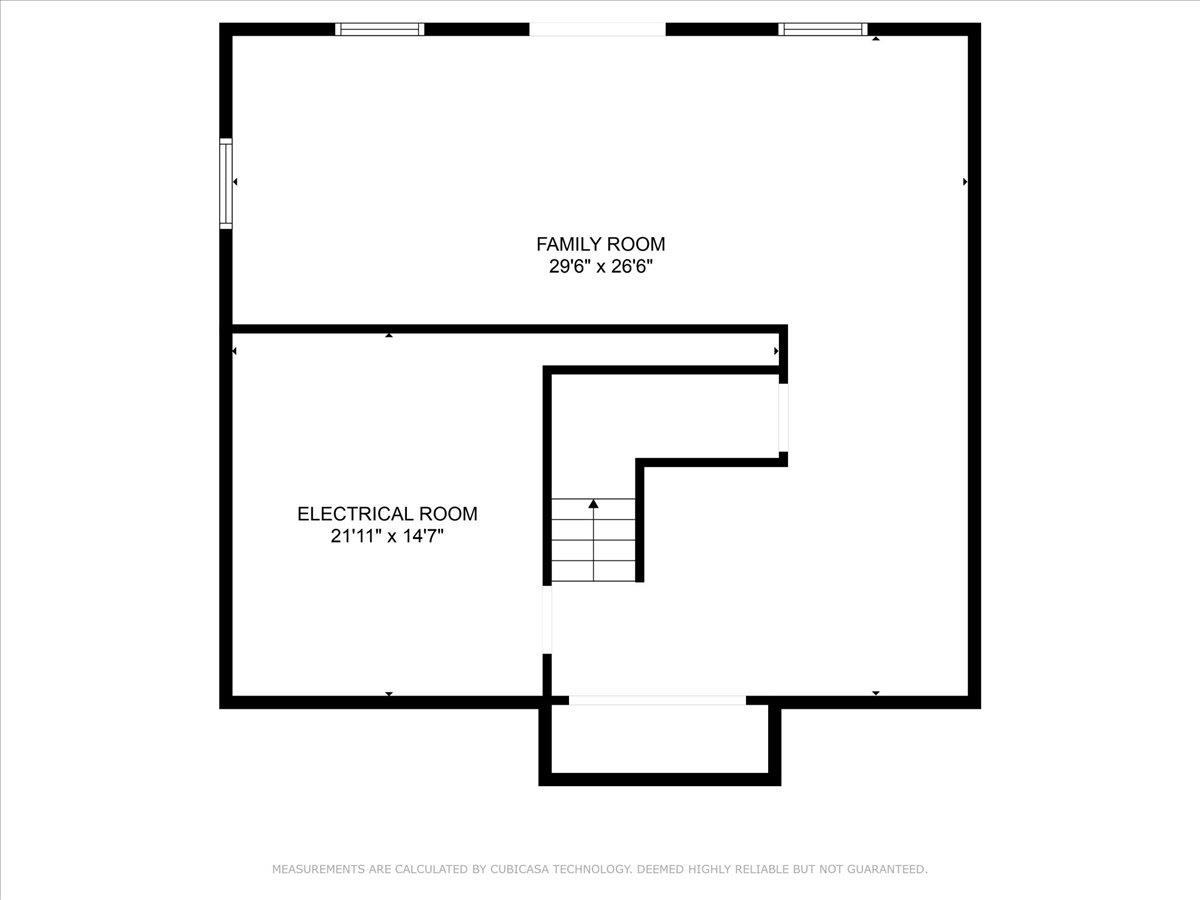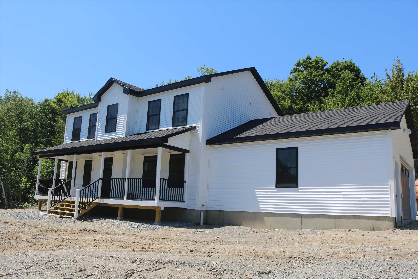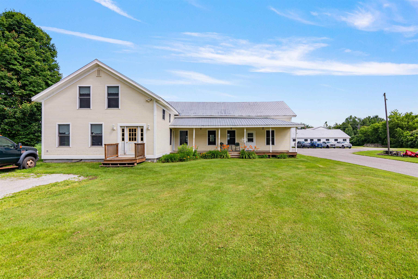1 of 40
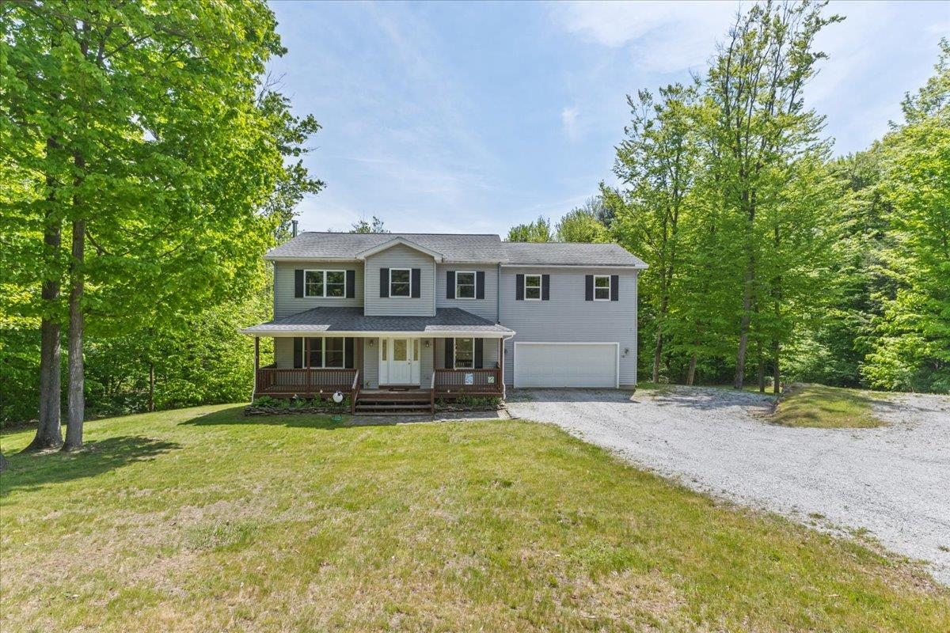
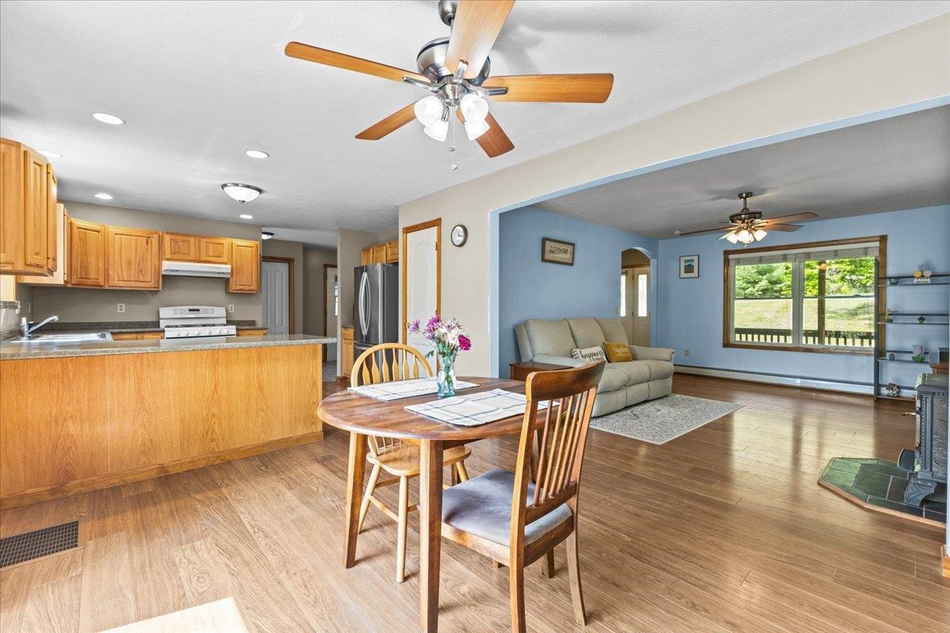
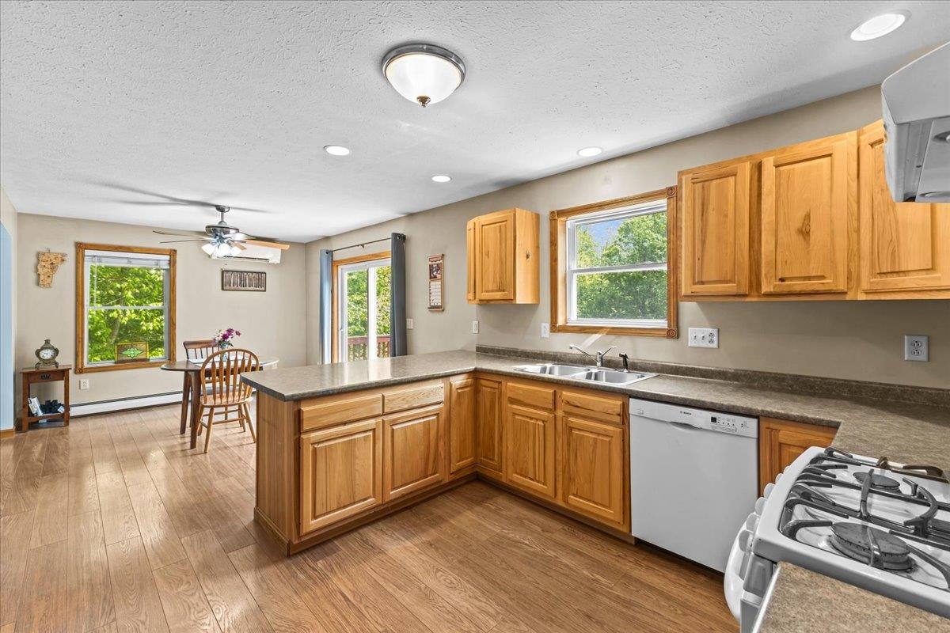
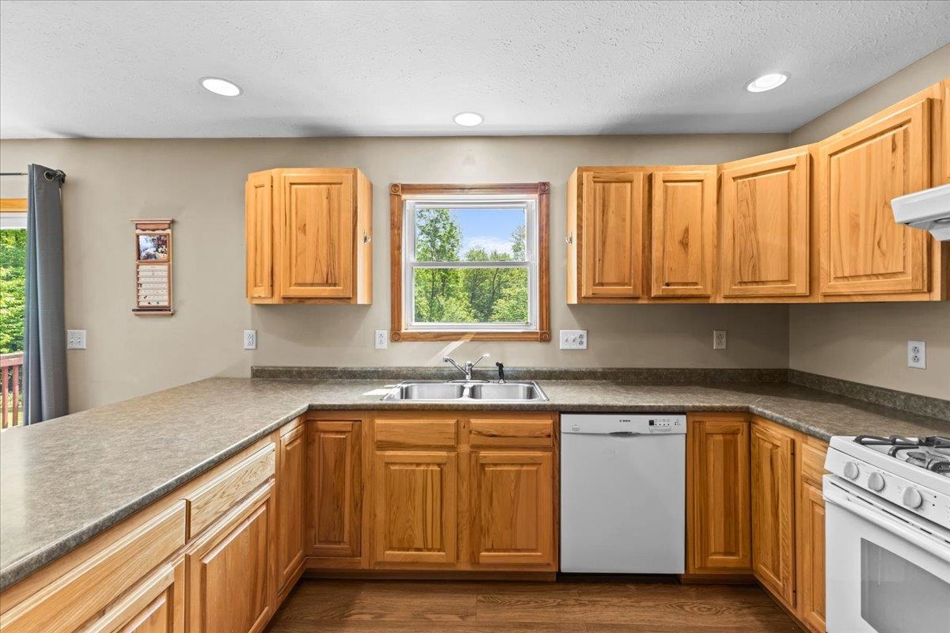
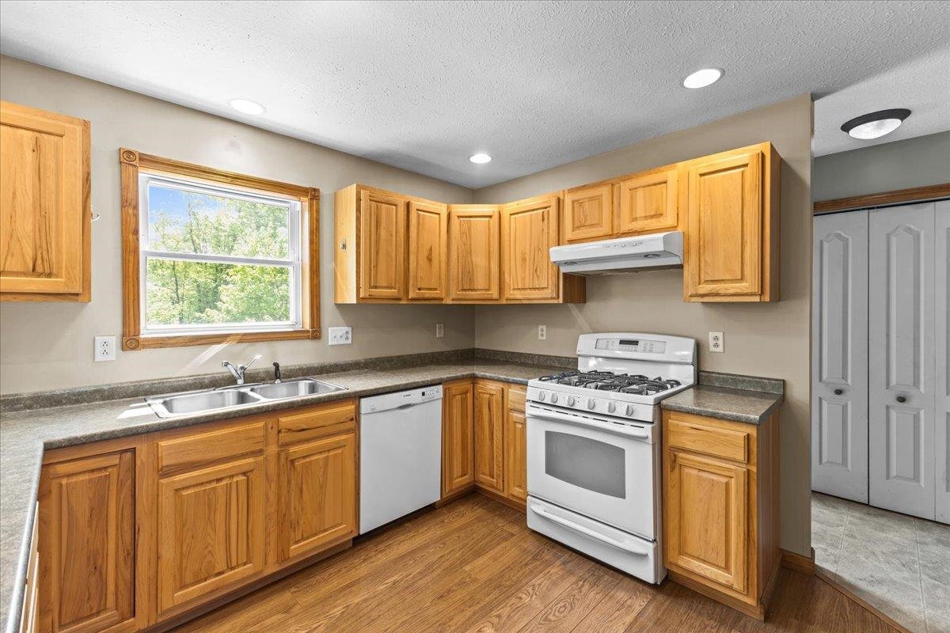
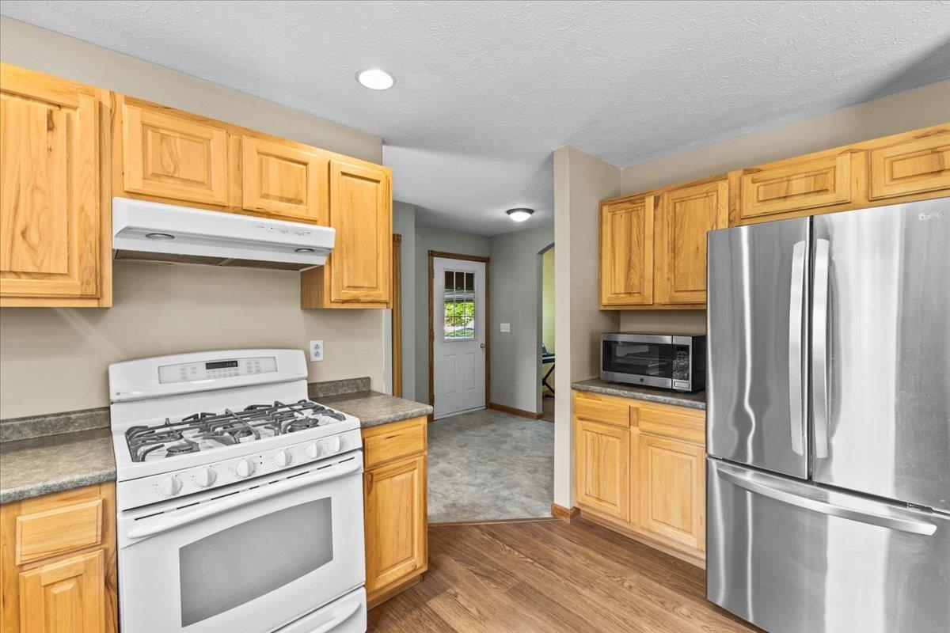
General Property Information
- Property Status:
- Active
- Price:
- $519, 900
- Assessed:
- $0
- Assessed Year:
- County:
- VT-Franklin
- Acres:
- 2.20
- Property Type:
- Single Family
- Year Built:
- 2005
- Agency/Brokerage:
- The Gardner Group
RE/MAX North Professionals - Bedrooms:
- 3
- Total Baths:
- 3
- Sq. Ft. (Total):
- 3028
- Tax Year:
- 2023
- Taxes:
- $5, 947
- Association Fees:
Take in the serenity and wildlife on your private 2 acres of land in this beautiful home tucked away in the woods of Sheldon. With ample space for gardening and exploration you could make this spot your own bird watching oasis. Watch the birds from your lovely front porch or back deck and enjoy the peace. HOA also includes access to a common nature area. This 3 bedroom 2.5 bathroom home has an open floorplan that seamlessly connects the living, dining and kitchen areas, with a patio door leading to the back deck, perfect for grilling and entertaining. Home features new maintenance free gutters and new windows (2022) ensuring easy living and abundant light. First floor also includes a half bath, a versatile bonus space ideal for an office and a soapstone woodstove to keep you cozy. Upstairs the primary bedroom boasts an en suite bathroom and walk in closet. You can also find 2 additional bedrooms and another full bathroom in addition to 2 more bonus rooms and a large laundry room. Enjoy the comfort of 4 new energy efficient Mitsubishi heat pumps (2022) for heating and cooling all year round. Finished walk out basement with newly installed carpet (2022) offers a spacious area for a home gym, entertaining or home office. Located just minutes from St Albans, Enosburg and I89!
Interior Features
- # Of Stories:
- 2
- Sq. Ft. (Total):
- 3028
- Sq. Ft. (Above Ground):
- 2350
- Sq. Ft. (Below Ground):
- 678
- Sq. Ft. Unfinished:
- 218
- Rooms:
- 9
- Bedrooms:
- 3
- Baths:
- 3
- Interior Desc:
- Ceiling Fan, Dining Area, Natural Light, Walk-in Closet, Walk-in Pantry, Laundry - 2nd Floor
- Appliances Included:
- Dishwasher, Dryer, Freezer, Microwave, Range - Gas, Refrigerator, Washer, Water Heater - Off Boiler, Water Heater - Oil, Exhaust Fan
- Flooring:
- Carpet, Laminate, Vinyl
- Heating Cooling Fuel:
- Gas - LP/Bottle, Oil, Wood
- Water Heater:
- Basement Desc:
- Partially Finished, Stairs - Interior, Walkout
Exterior Features
- Style of Residence:
- Colonial
- House Color:
- Time Share:
- No
- Resort:
- No
- Exterior Desc:
- Exterior Details:
- Deck, Porch - Covered
- Amenities/Services:
- Land Desc.:
- Country Setting, Deed Restricted, Secluded, Sloping, Subdivision, Wooded
- Suitable Land Usage:
- Roof Desc.:
- Shingle
- Driveway Desc.:
- Gravel
- Foundation Desc.:
- Concrete
- Sewer Desc.:
- 1000 Gallon, Mound, On-Site Septic Exists, Pumping Station
- Garage/Parking:
- Yes
- Garage Spaces:
- 2
- Road Frontage:
- 0
Other Information
- List Date:
- 2024-05-23
- Last Updated:
- 2024-07-02 21:59:39


