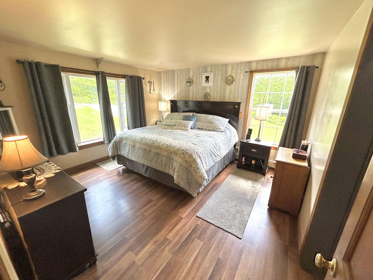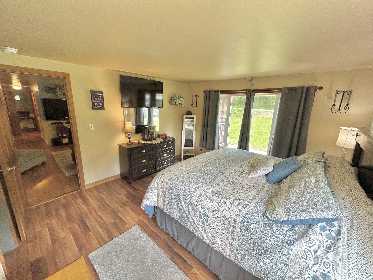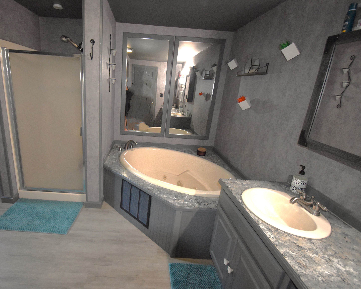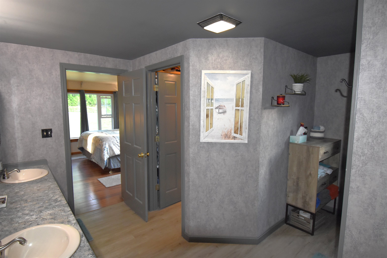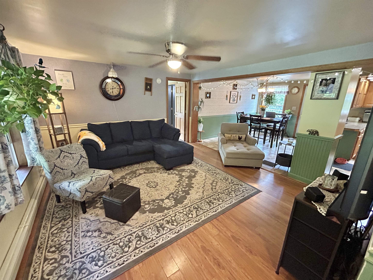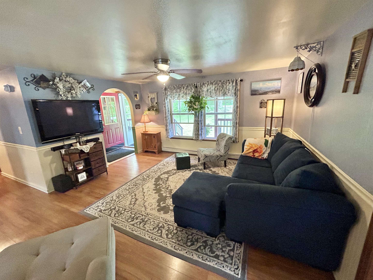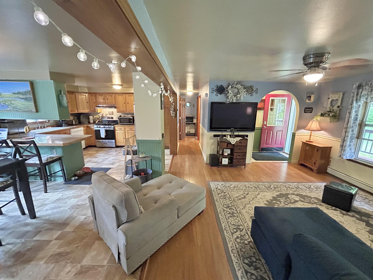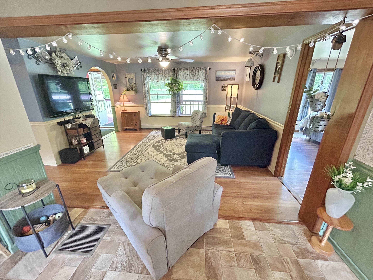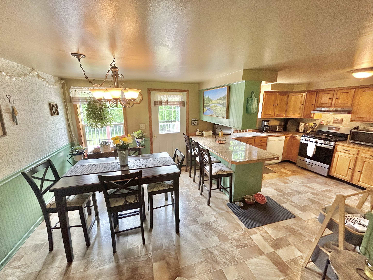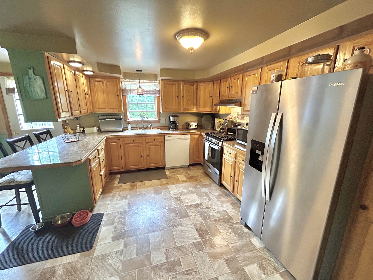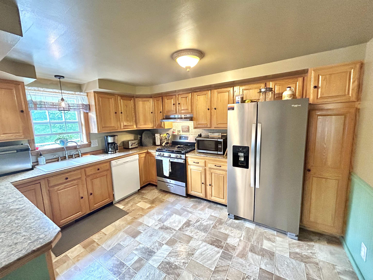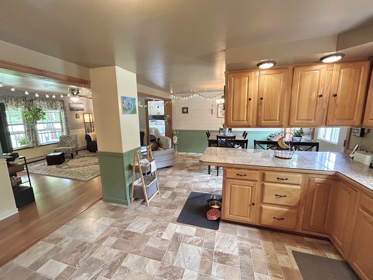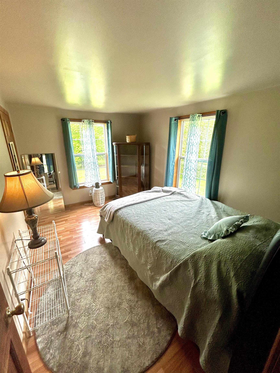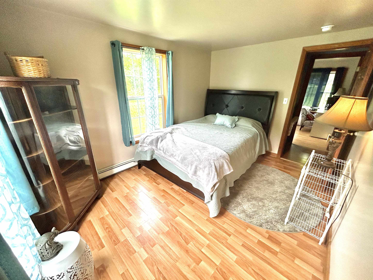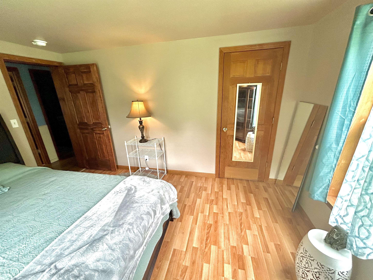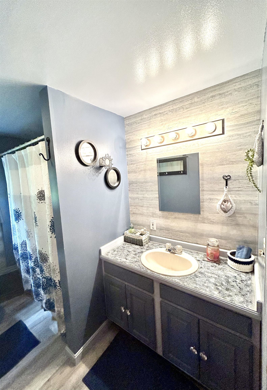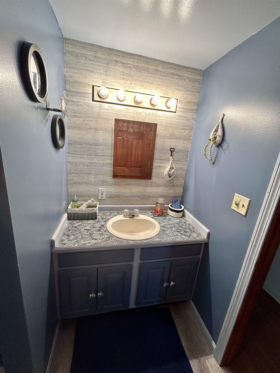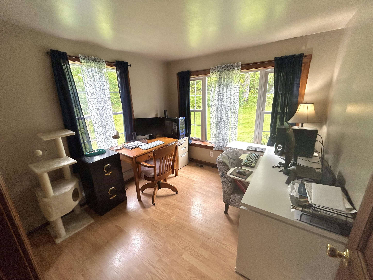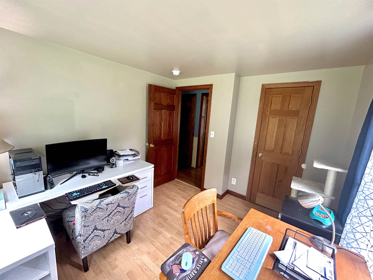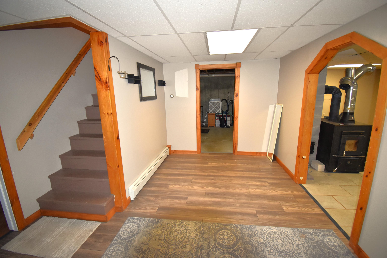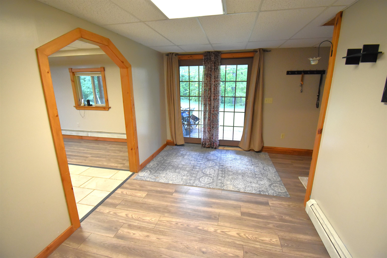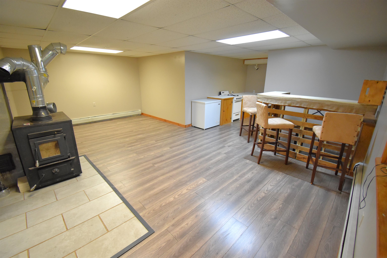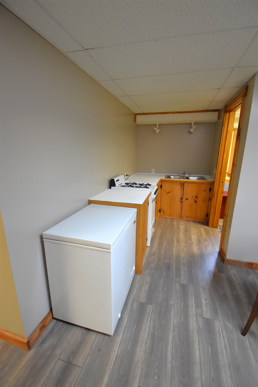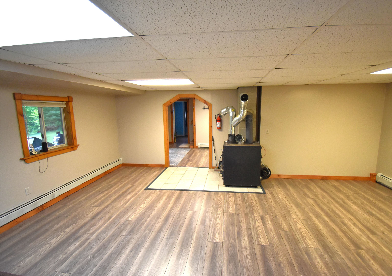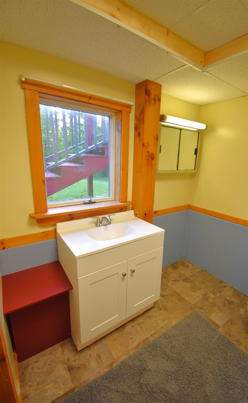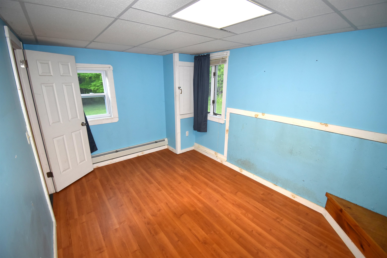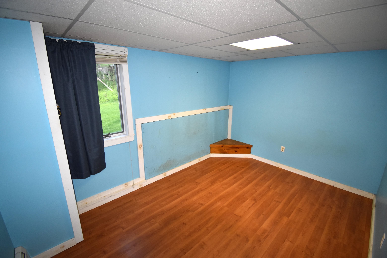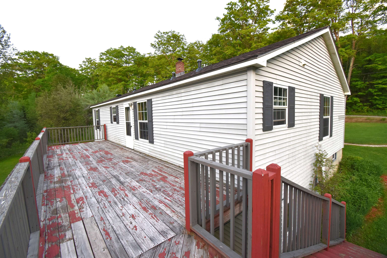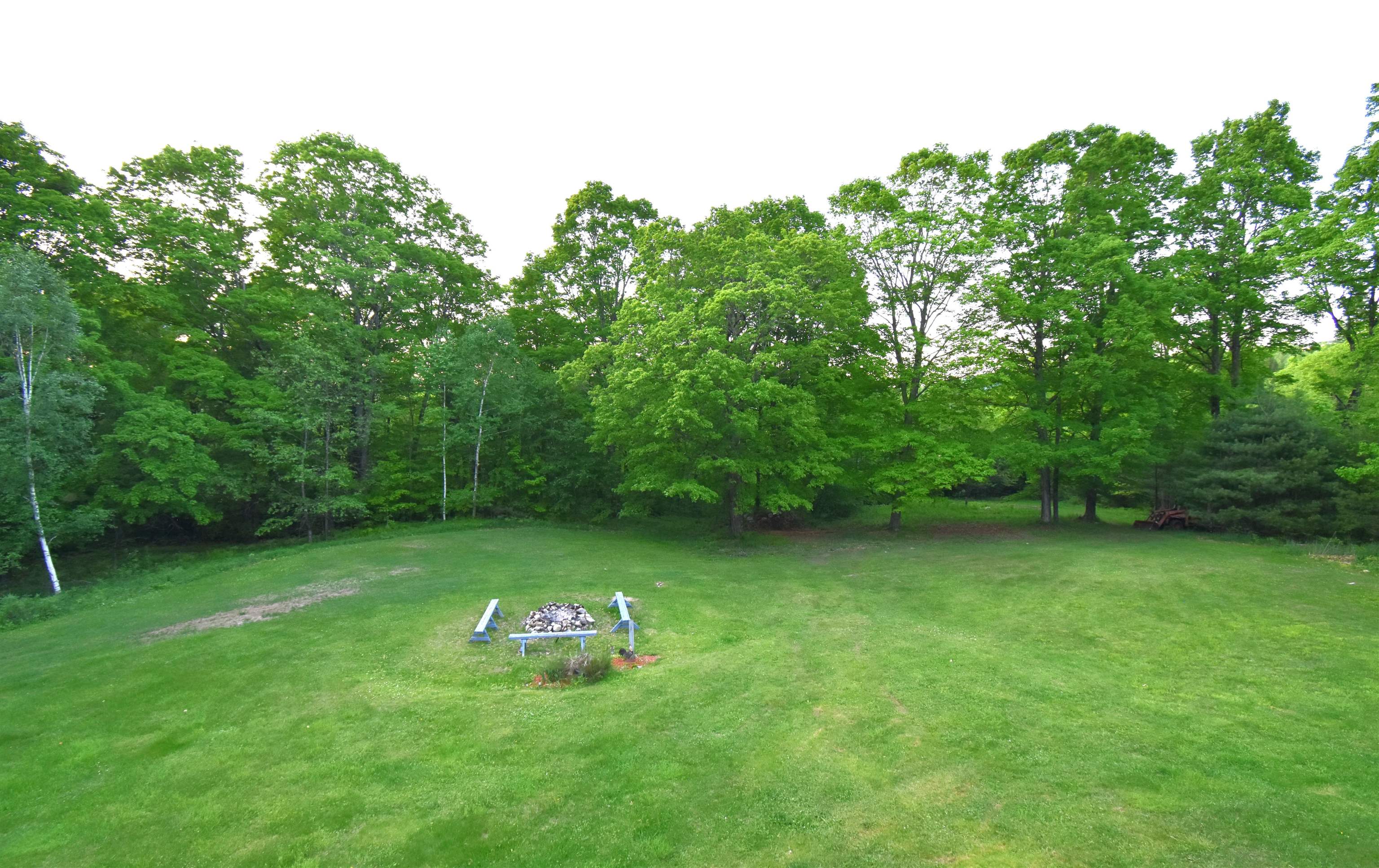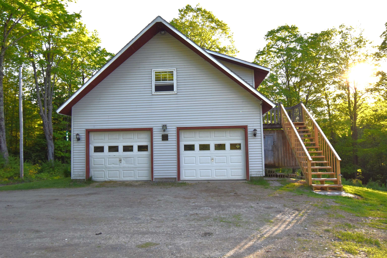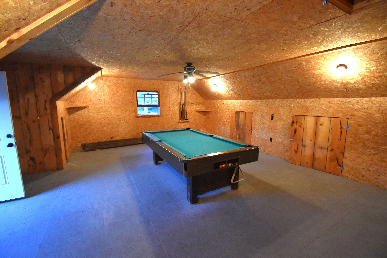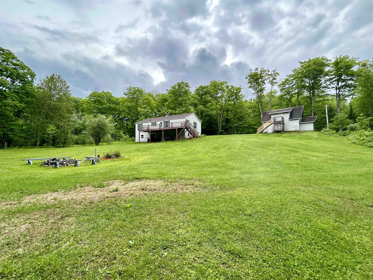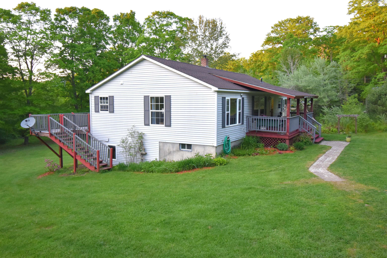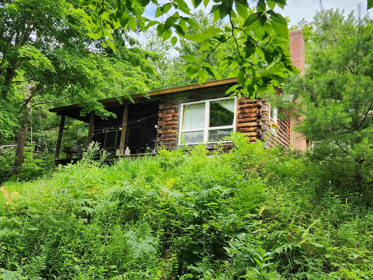1 of 40
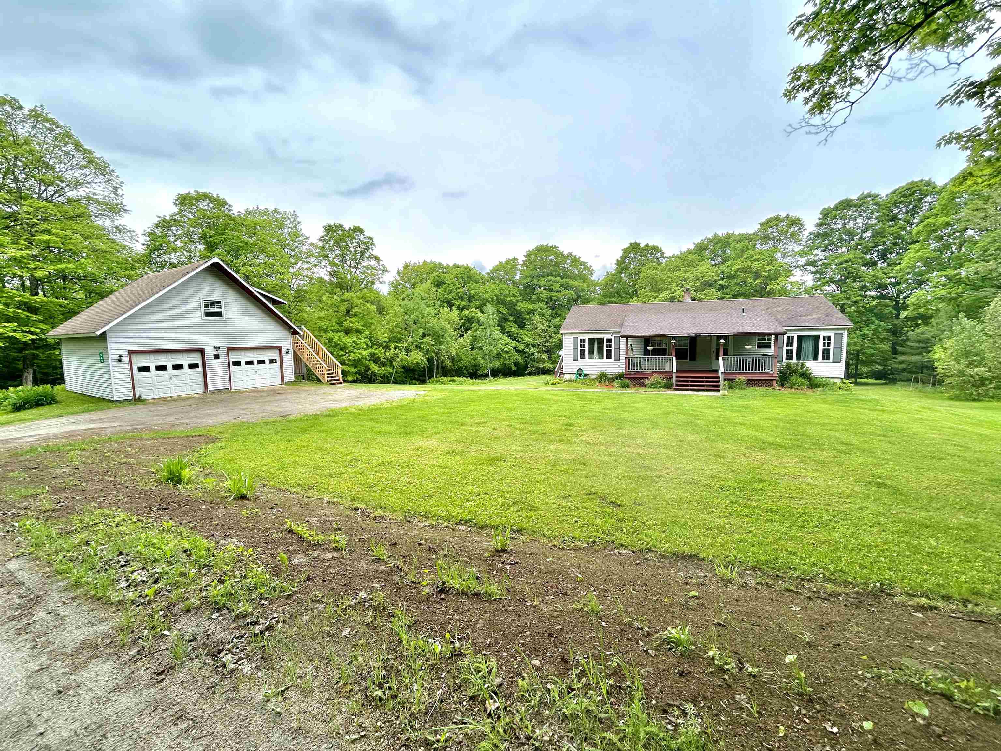
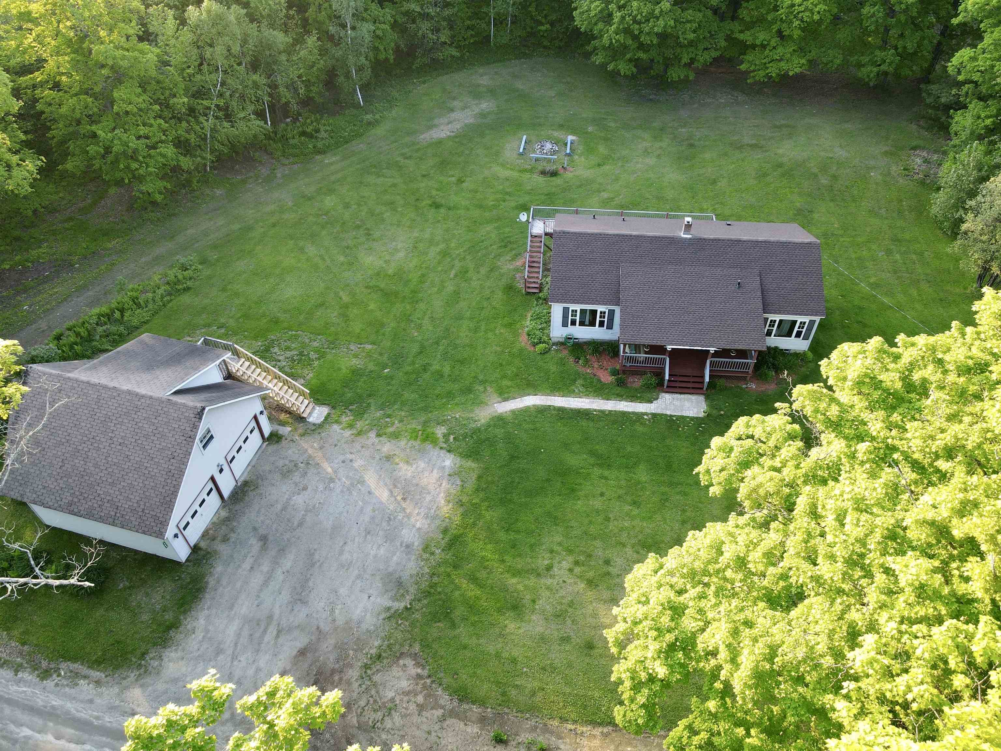

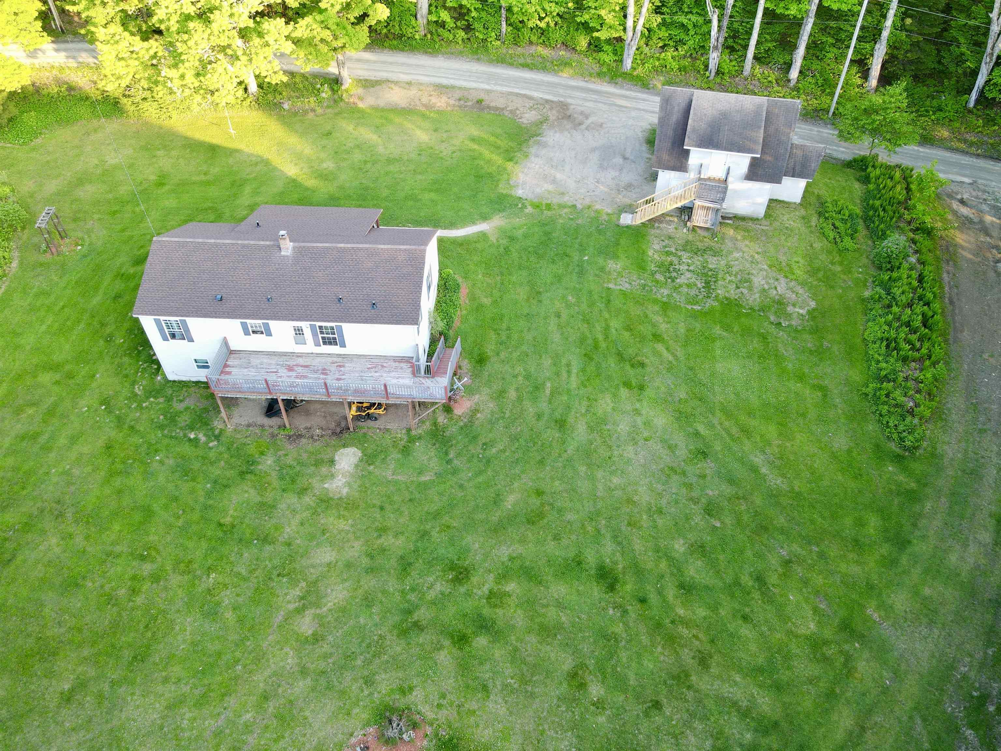
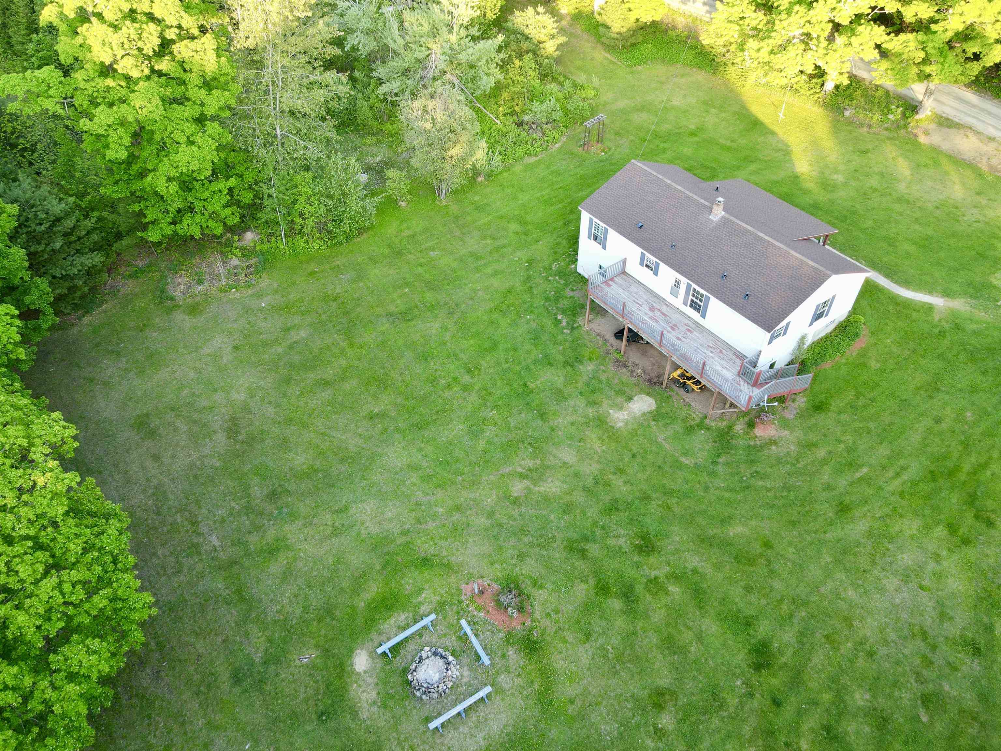
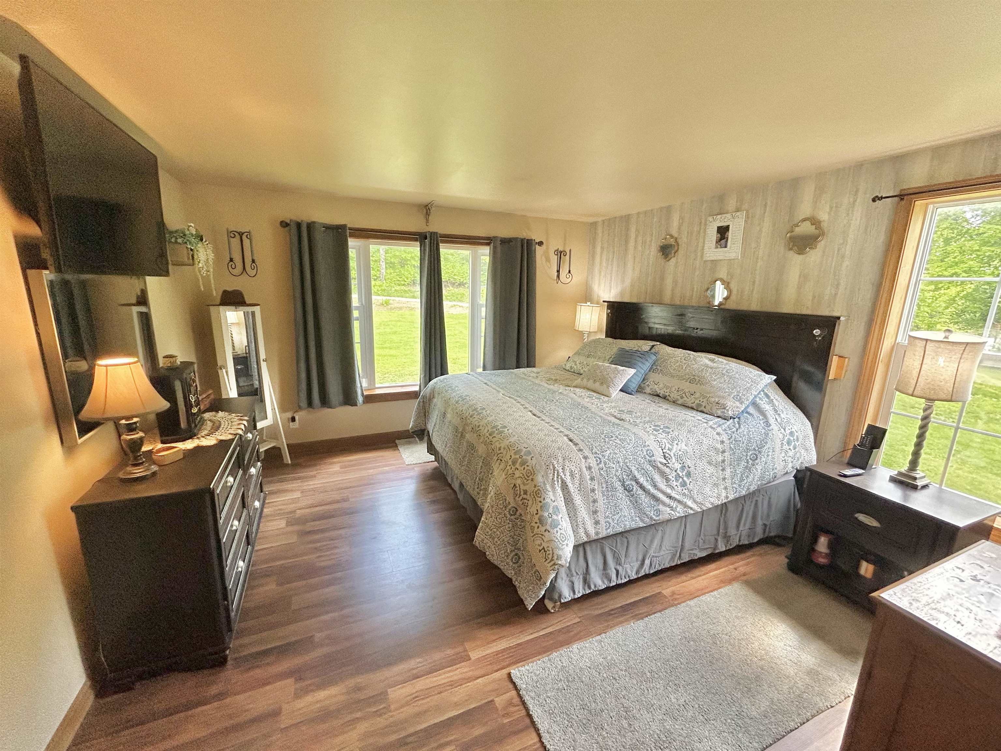
General Property Information
- Property Status:
- Active Under Contract
- Price:
- $385, 000
- Assessed:
- $0
- Assessed Year:
- County:
- VT-Orange
- Acres:
- 10.30
- Property Type:
- Single Family
- Year Built:
- 1997
- Agency/Brokerage:
- Shenia Covey Lyford
Four Seasons Sotheby's Int'l Realty - Bedrooms:
- 3
- Total Baths:
- 3
- Sq. Ft. (Total):
- 2240
- Tax Year:
- 2023
- Taxes:
- $4, 568
- Association Fees:
Nestled on 10.3 wooded acres, this well maintained one level home promises modern living in a picturesque setting. The primary bedroom boasts a private full bath with jacuzzi tub, shower and walk-in closet. An open concept living and dining area seamlessly blends into the kitchen with extra countertop seating. Just down the hall are two additional bedrooms with a second full bathroom offering ample space for family or guests. In the lower level you will find a family room designed for both comfort and convenience, featuring a handy kitchenette, perfect for a quick snack or socializing at the bar top. A half bath adds to the functionality of the space. Enjoy your morning coffee on the covered porch or entertain on the large back deck that overlooks a beautiful, level lawn. Bonus space over the two bay detached garage has exciting possibilities of enhancement. Create a game room, hobby space, private office tailored to your individual needs or interests. Come take a look at everything this property has to offer!
Interior Features
- # Of Stories:
- 1
- Sq. Ft. (Total):
- 2240
- Sq. Ft. (Above Ground):
- 1344
- Sq. Ft. (Below Ground):
- 896
- Sq. Ft. Unfinished:
- 448
- Rooms:
- 5
- Bedrooms:
- 3
- Baths:
- 3
- Interior Desc:
- Ceiling Fan, Dining Area, Kitchen/Dining, Living/Dining, Primary BR w/ BA, Storage - Indoor, Walk-in Closet, Laundry - Basement
- Appliances Included:
- Dishwasher, Dryer, Range Hood, Refrigerator, Washer, Stove - Gas
- Flooring:
- Laminate, Vinyl
- Heating Cooling Fuel:
- Oil, Wood
- Water Heater:
- Basement Desc:
- Concrete, Partially Finished
Exterior Features
- Style of Residence:
- Ranch
- House Color:
- Time Share:
- No
- Resort:
- No
- Exterior Desc:
- Exterior Details:
- Deck, Porch - Covered, Window Screens
- Amenities/Services:
- Land Desc.:
- Country Setting, Landscaped, Level, Wooded
- Suitable Land Usage:
- Roof Desc.:
- Shingle - Asphalt
- Driveway Desc.:
- Gravel
- Foundation Desc.:
- Concrete
- Sewer Desc.:
- 1000 Gallon, Private, Septic
- Garage/Parking:
- Yes
- Garage Spaces:
- 2
- Road Frontage:
- 380
Other Information
- List Date:
- 2024-05-23
- Last Updated:
- 2024-07-05 13:42:31


