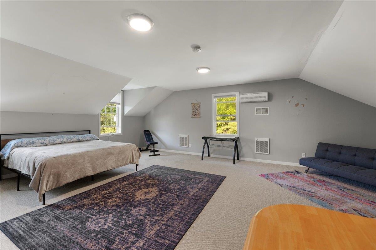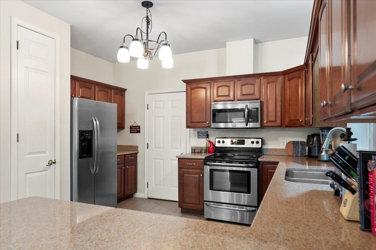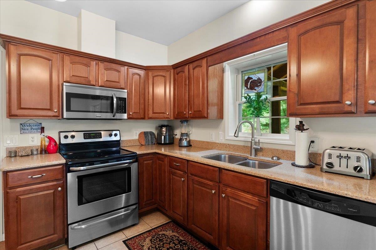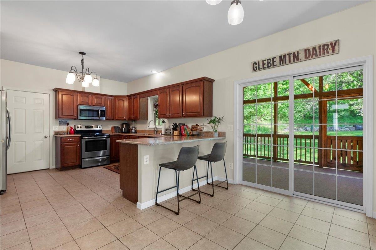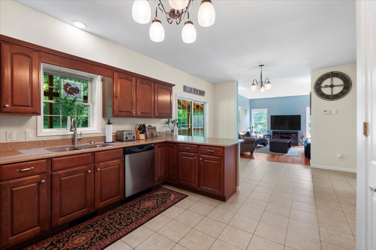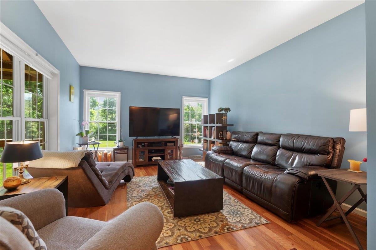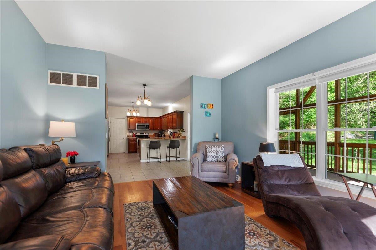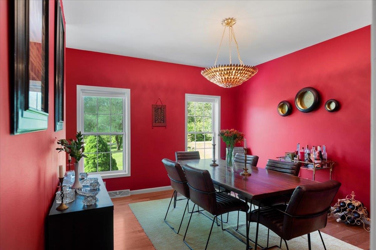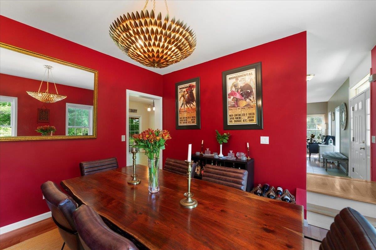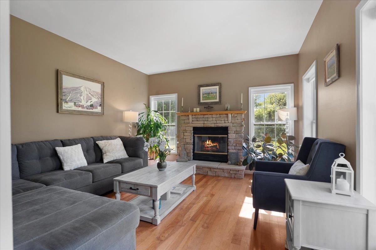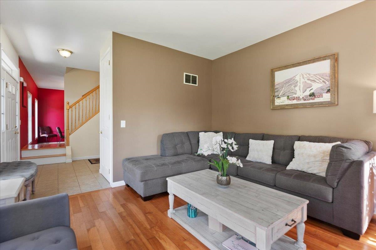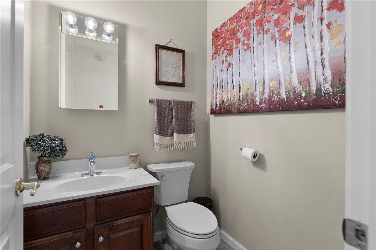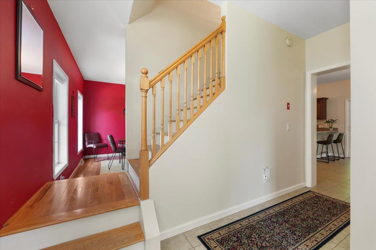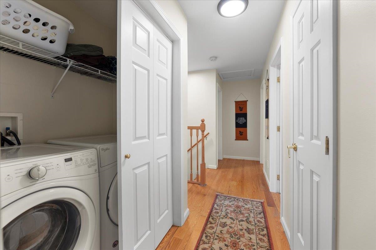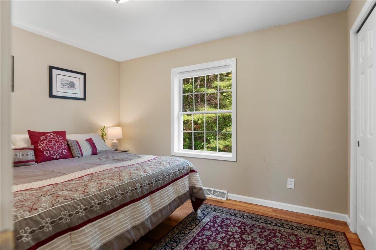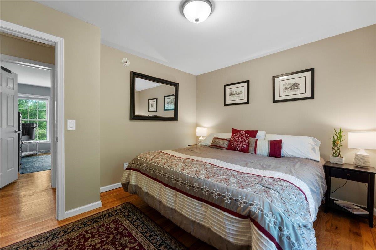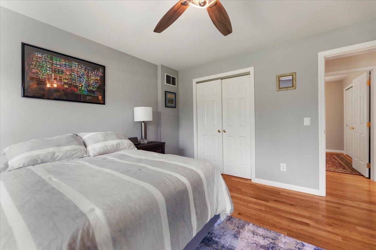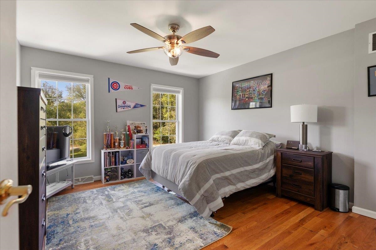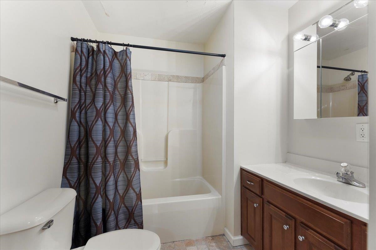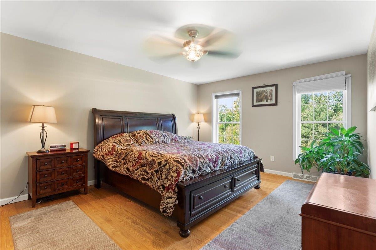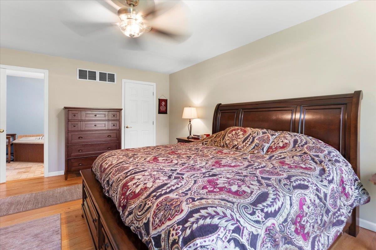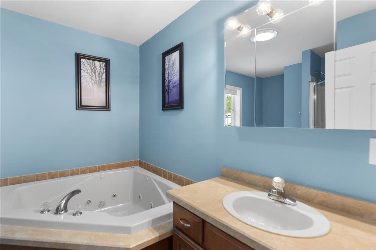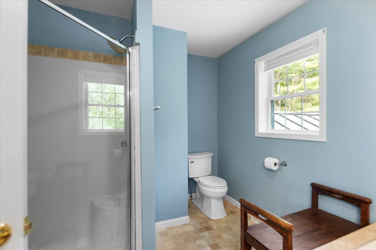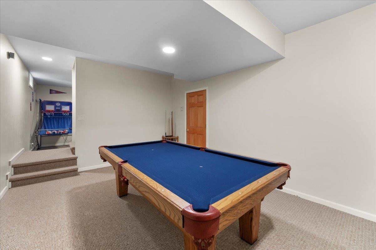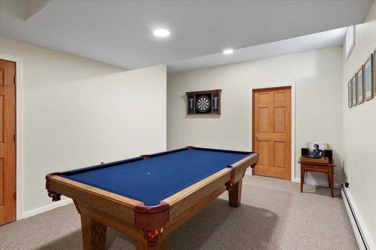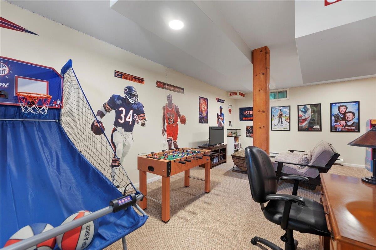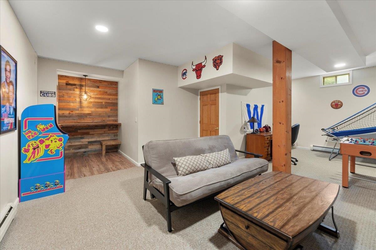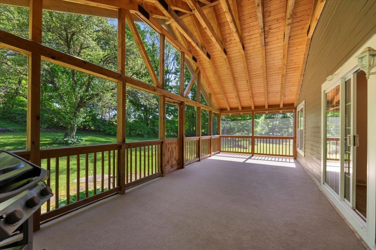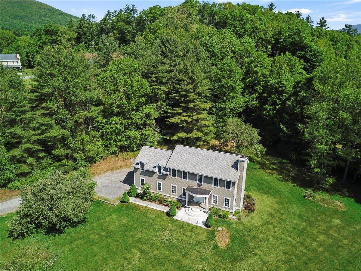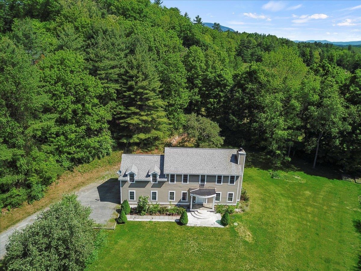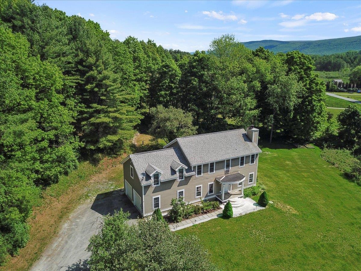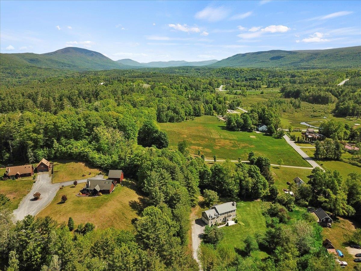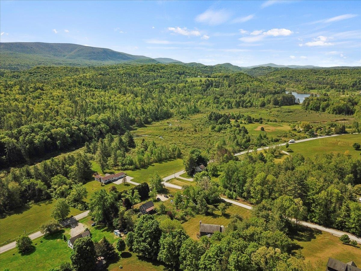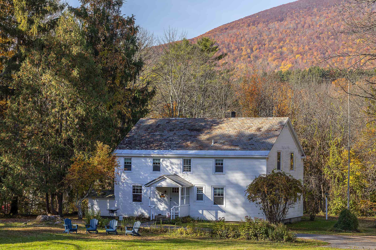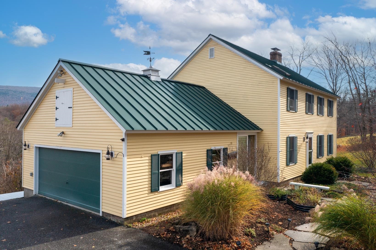1 of 40

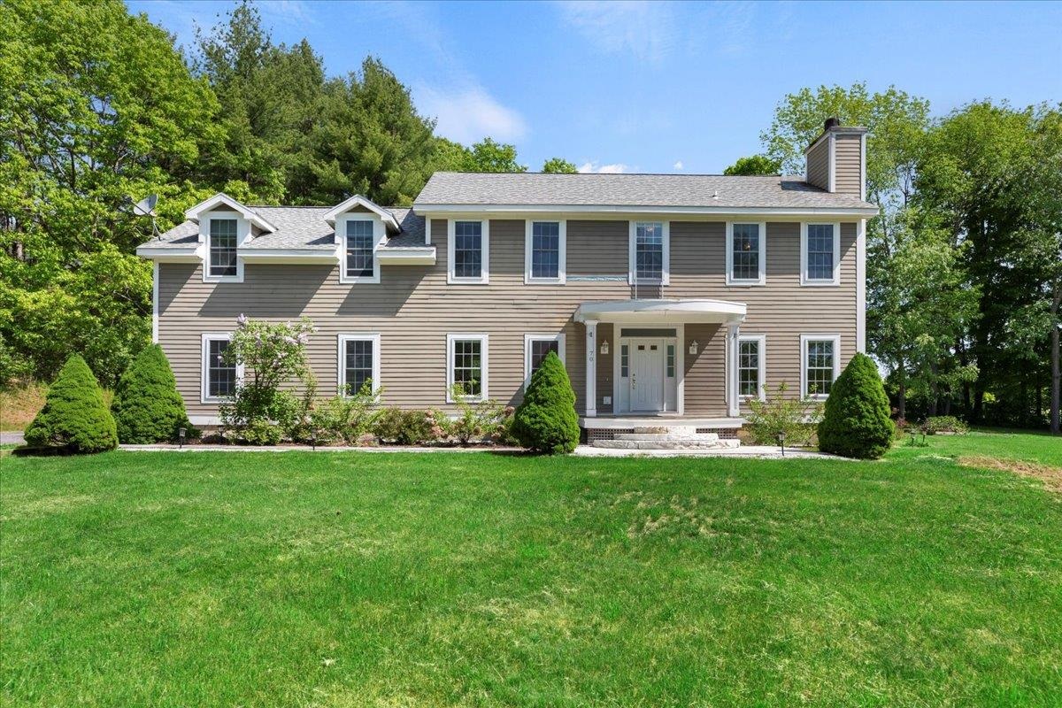
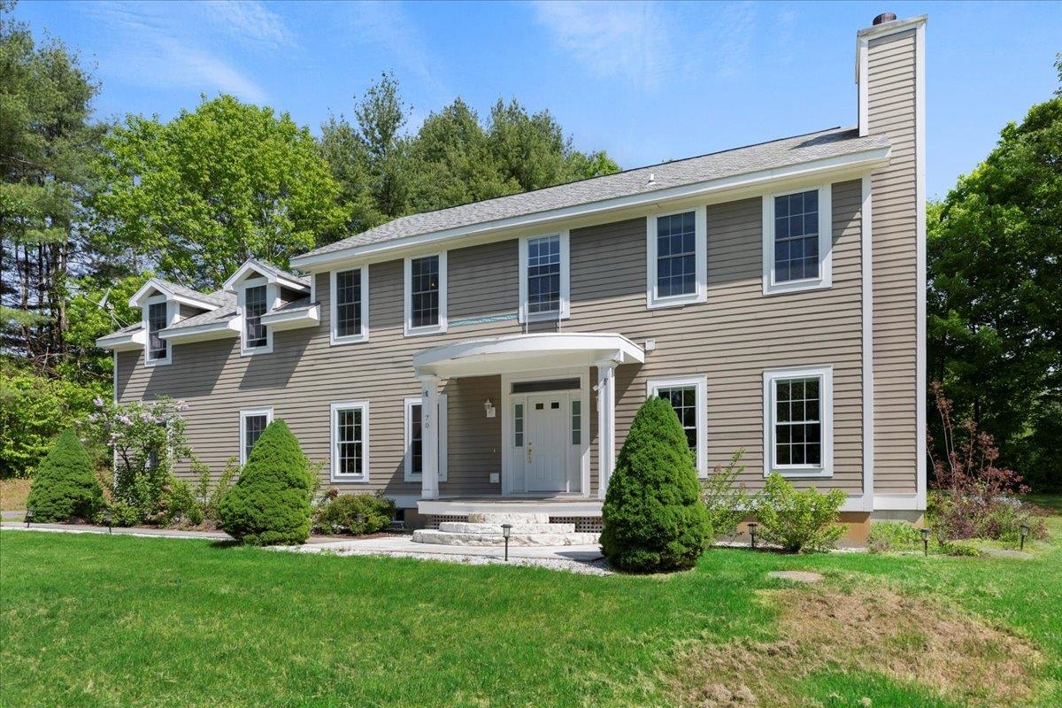
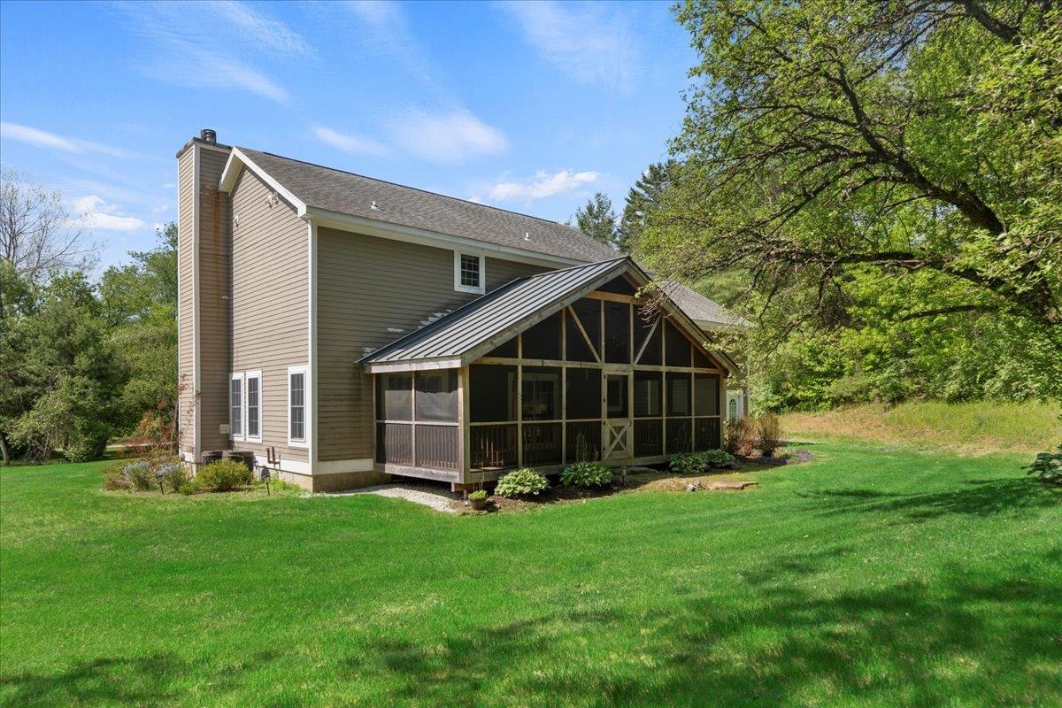
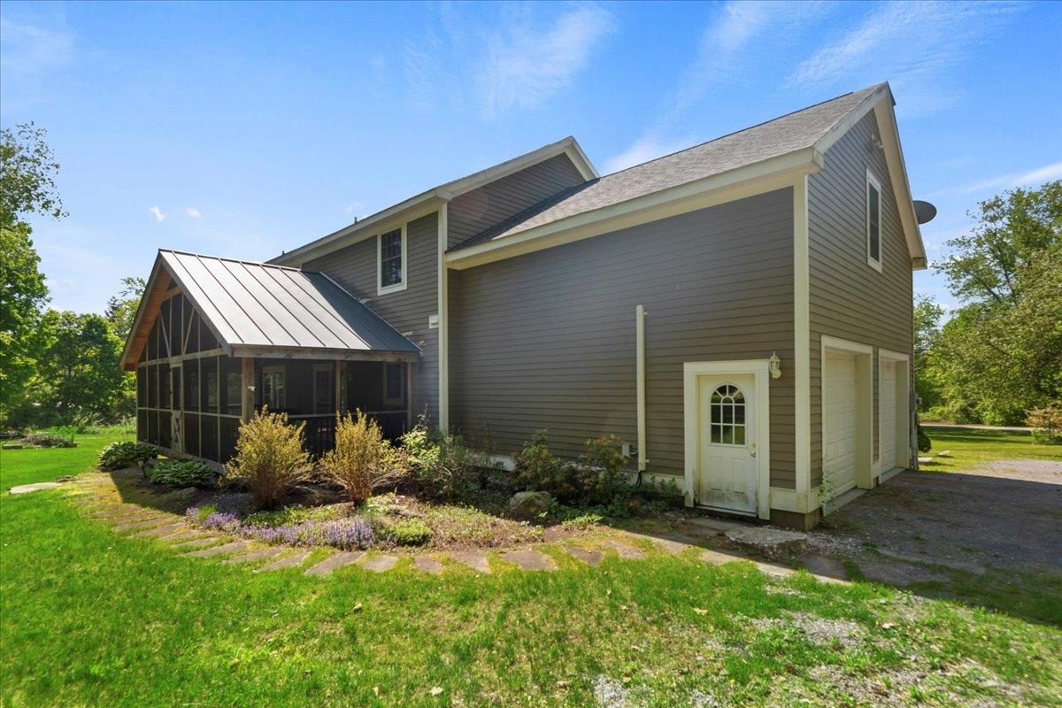
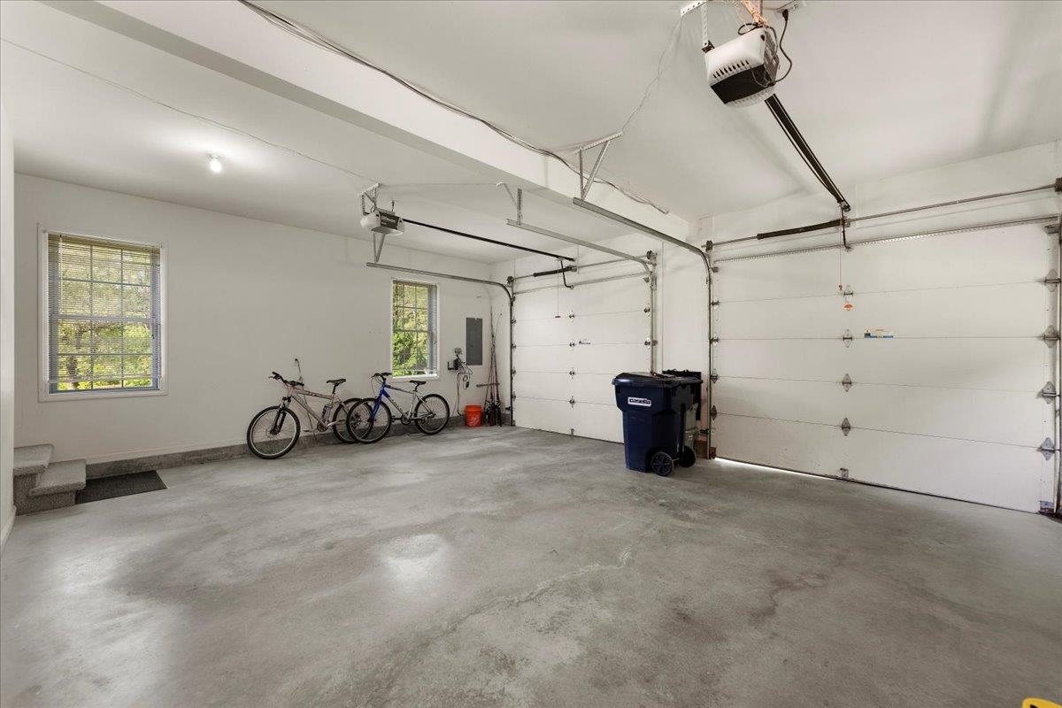
General Property Information
- Property Status:
- Active Under Contract
- Price:
- $499, 000
- Assessed:
- $0
- Assessed Year:
- County:
- VT-Bennington
- Acres:
- 1.10
- Property Type:
- Single Family
- Year Built:
- 2008
- Agency/Brokerage:
- Jenifer Hoffman
Hoffman Real Estate - Bedrooms:
- 4
- Total Baths:
- 3
- Sq. Ft. (Total):
- 3469
- Tax Year:
- 2024
- Taxes:
- $7, 485
- Association Fees:
Visit this 2008 center hall Colonial and you won't want to leave! Marble steps greet you at the covered front entrance, but your tour will start in the garage... we keep it casual in Vermont! Bonus room above 2-car garage is ideal for a home office/business... and could be made into an in-law suite/ADU. Stepping into the kitchen, the good vibes make it feel like HOME. Stainless Steel appliances, lots of cabinets plus a pantry, and Granite counters with an overhang for barstool seating. Hardwood floors flow into the tranquil family room, dramatic dining room, and living room with a wood-burning stone fireplace. There's a powder room on the main level. Upstairs are 4 bedrooms and 2 full baths, including primary suite with walk-in closet, and laundry closet. Finished lower level has a fun hangout space and billiards room, plus large storage room and utilities. Newer construction homes like this have better insulations and smart systems with greater energy efficiency... so you'll be comfortable year round. And who doesn't love central air conditioning?! Private septic for 4 bedrooms, drilled well with filtration system, and high speed internet. The spectacular Timberframe screened porch overlooks the lush yard and landscaping. Enjoy peace and serenity with an easy commute to Bennington or Manchester. If you feel like dining locally, check out Bronwyn-on-Battenkill or Hill Farm Inn. A beautiful place to live year-round or getaway for skiing, fishing and hiking.
Interior Features
- # Of Stories:
- 2
- Sq. Ft. (Total):
- 3469
- Sq. Ft. (Above Ground):
- 2657
- Sq. Ft. (Below Ground):
- 812
- Sq. Ft. Unfinished:
- 321
- Rooms:
- 11
- Bedrooms:
- 4
- Baths:
- 3
- Interior Desc:
- Ceiling Fan, Fireplace - Wood, Fireplaces - 1, Primary BR w/ BA, Natural Light, Walk-in Closet, Whirlpool Tub, Laundry - 2nd Floor
- Appliances Included:
- Dishwasher, Dryer, Microwave, Range - Electric, Refrigerator, Washer
- Flooring:
- Carpet, Hardwood, Tile
- Heating Cooling Fuel:
- Electric, Oil
- Water Heater:
- Basement Desc:
- Climate Controlled, Concrete Floor, Daylight, Finished, Full, Insulated, Stairs - Interior, Storage Space
Exterior Features
- Style of Residence:
- Colonial
- House Color:
- Tan
- Time Share:
- No
- Resort:
- No
- Exterior Desc:
- Exterior Details:
- Garden Space, Natural Shade, Porch - Screened
- Amenities/Services:
- Land Desc.:
- Country Setting, Landscaped, Level, Mountain View, Subdivision
- Suitable Land Usage:
- Roof Desc.:
- Shingle - Architectural
- Driveway Desc.:
- Gravel
- Foundation Desc.:
- Concrete
- Sewer Desc.:
- 1000 Gallon, Leach Field - On-Site, On-Site Septic Exists
- Garage/Parking:
- Yes
- Garage Spaces:
- 2
- Road Frontage:
- 134
Other Information
- List Date:
- 2024-05-23
- Last Updated:
- 2024-10-25 22:36:56


