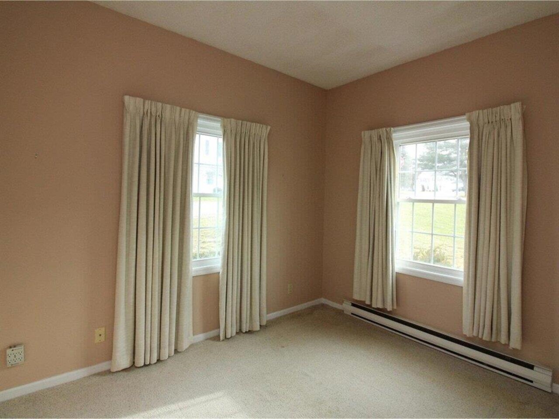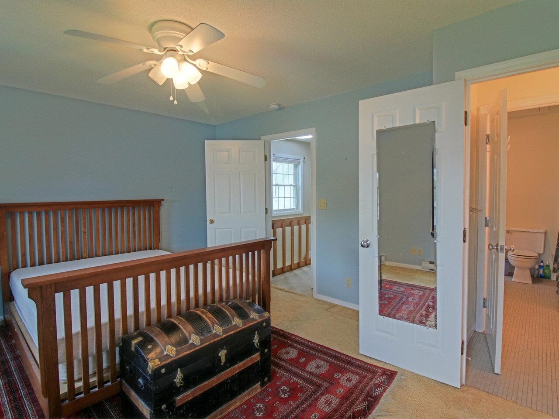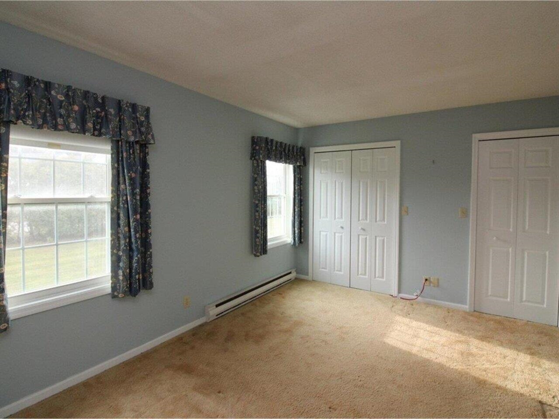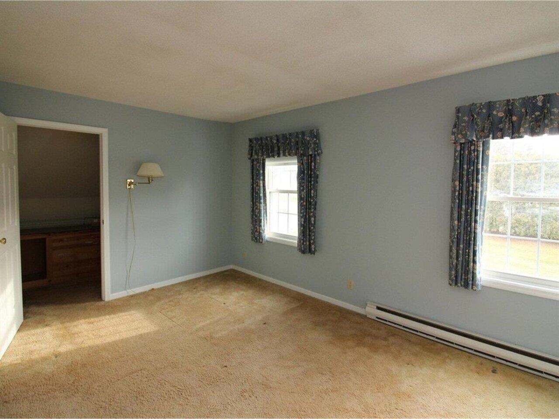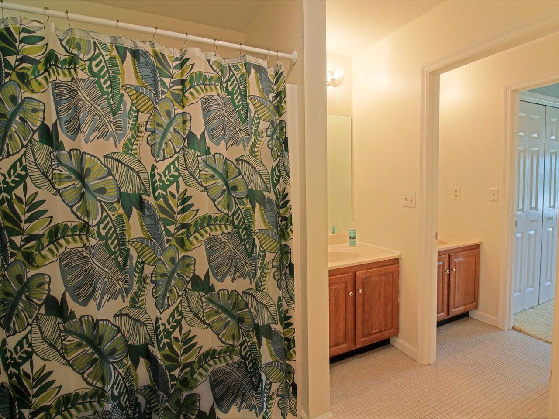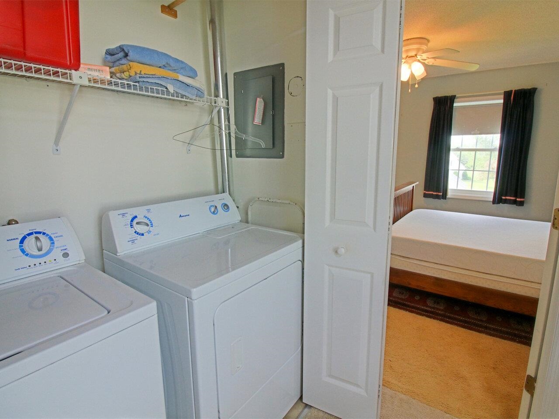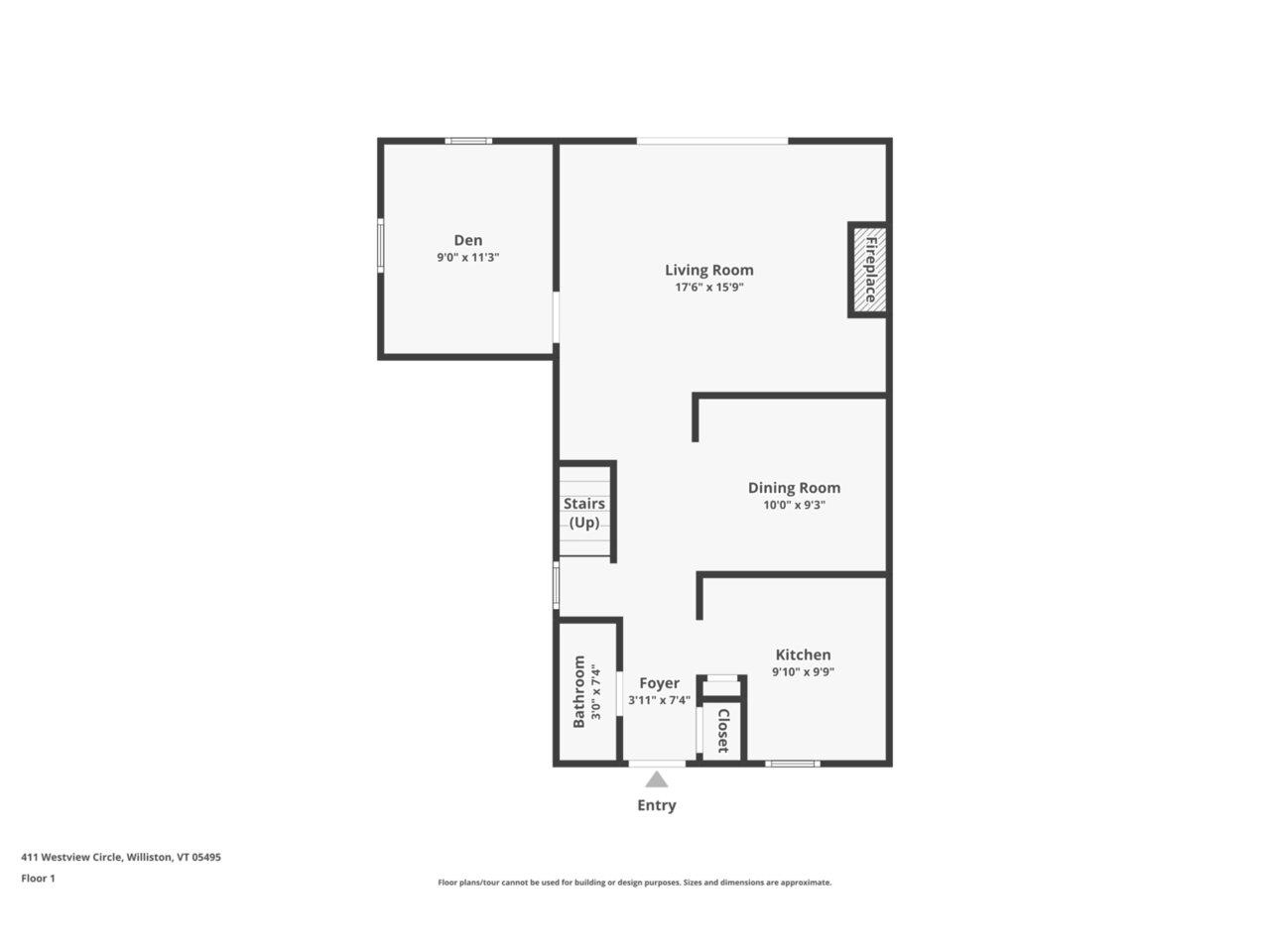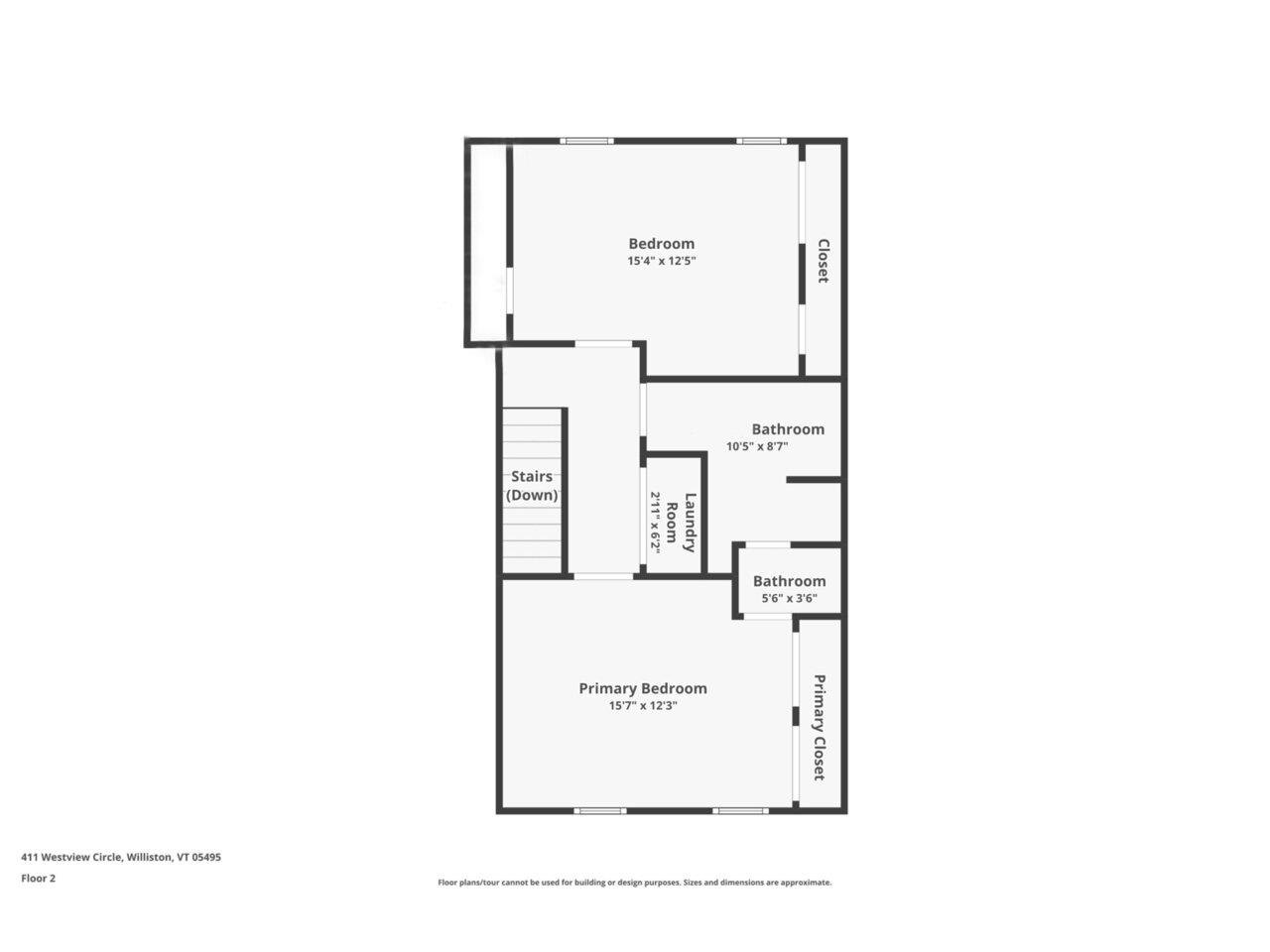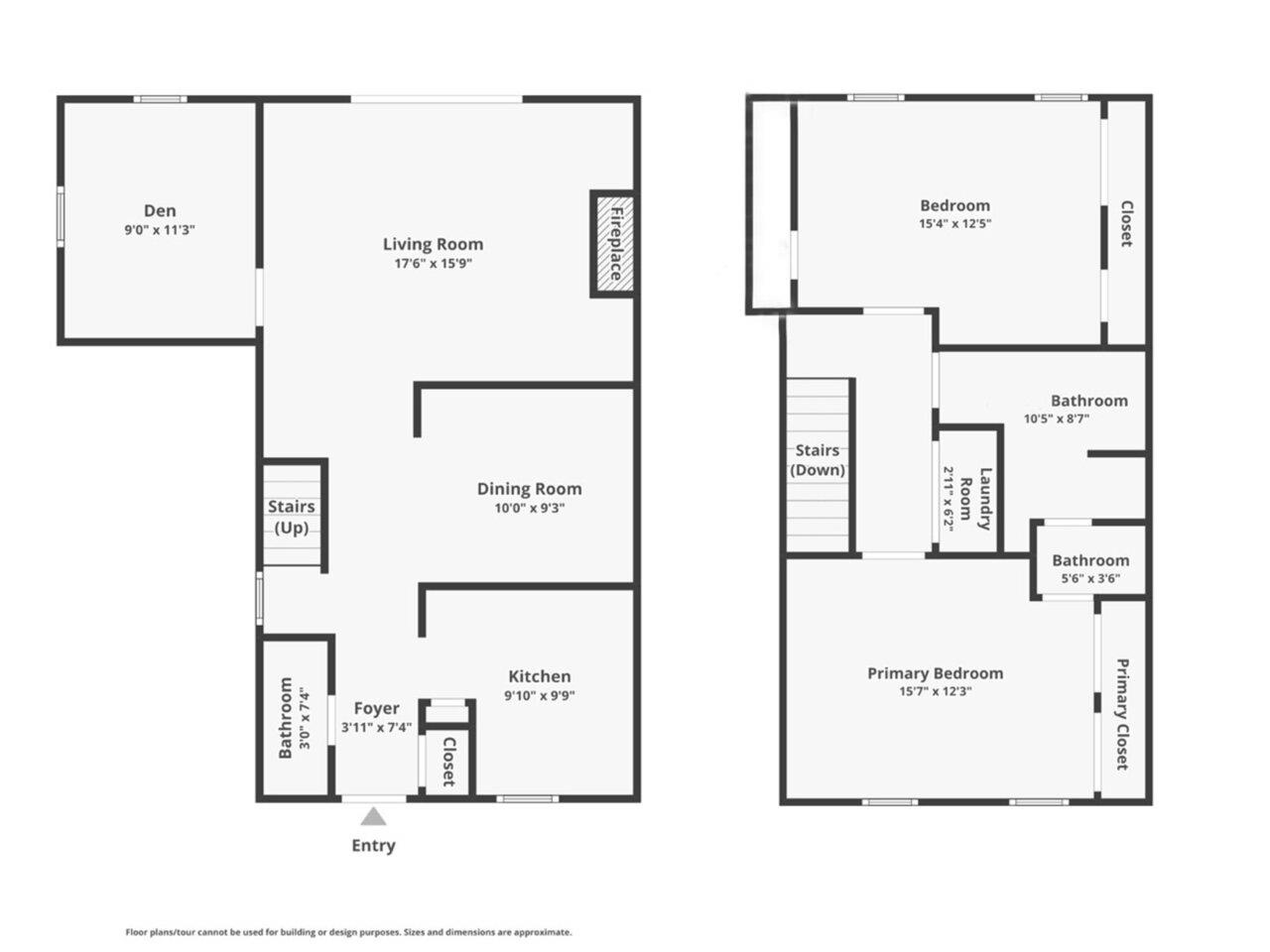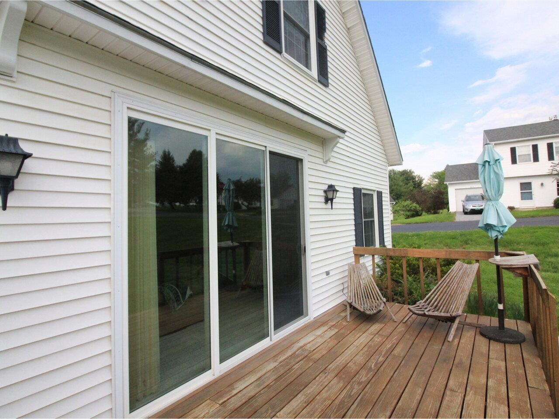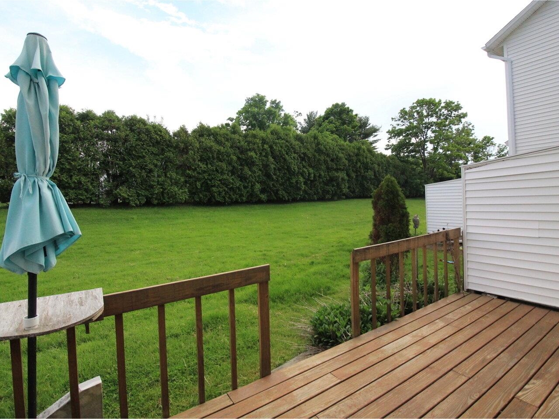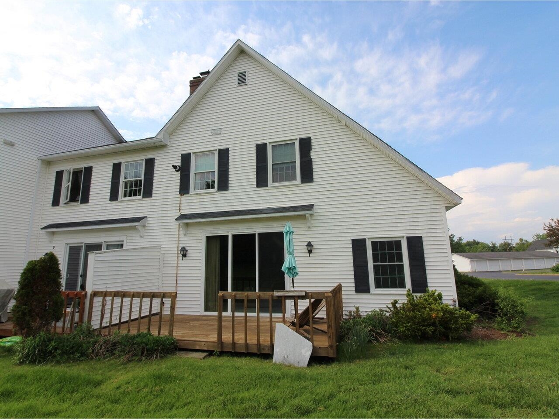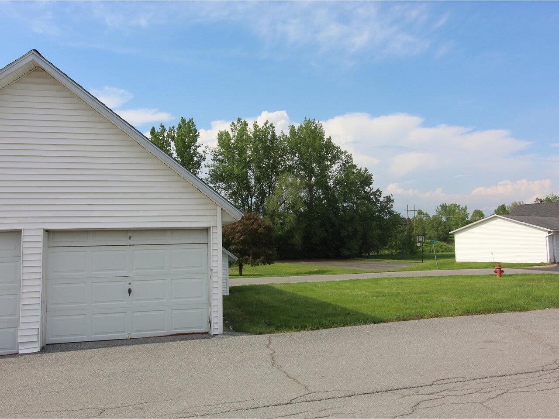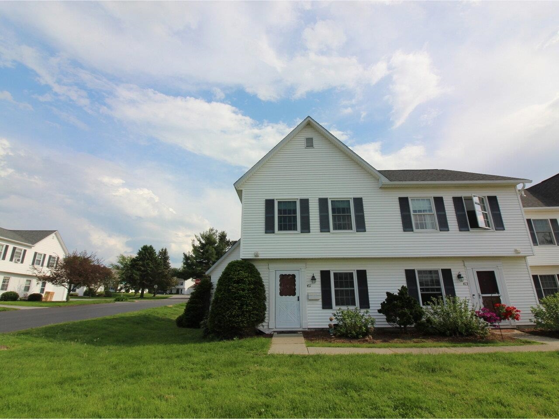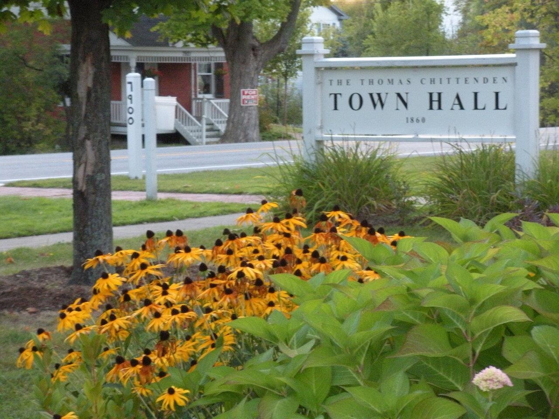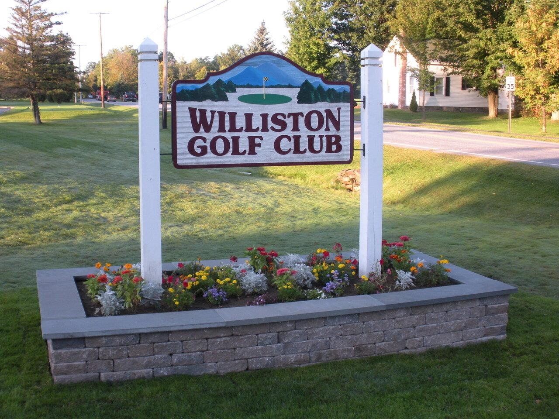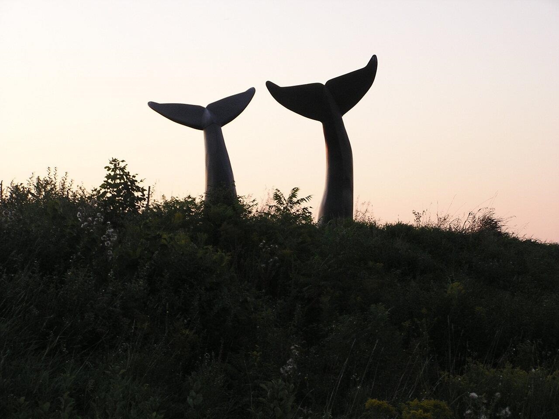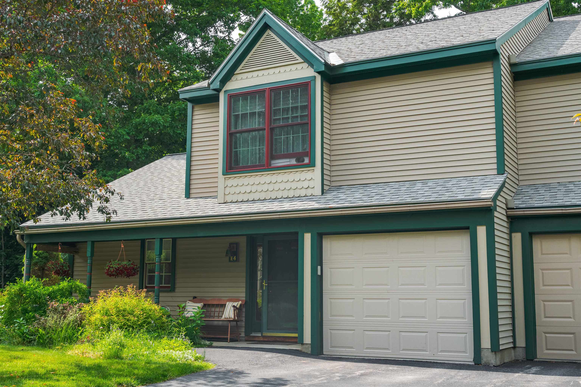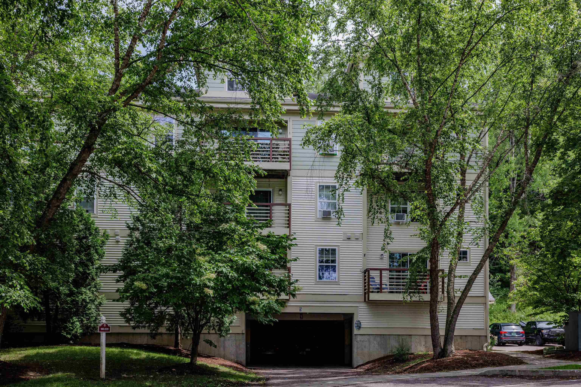1 of 25
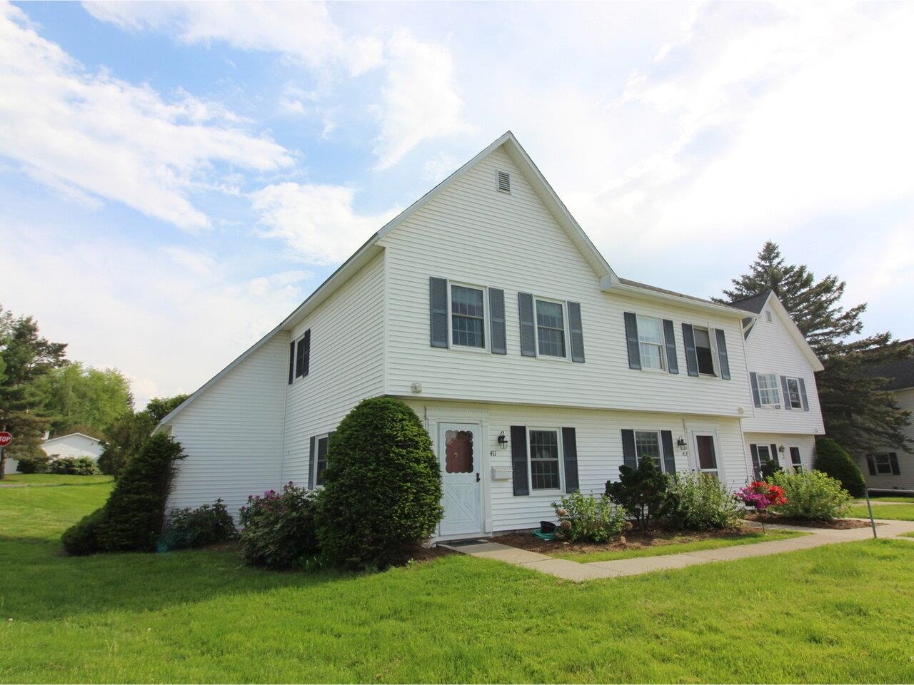
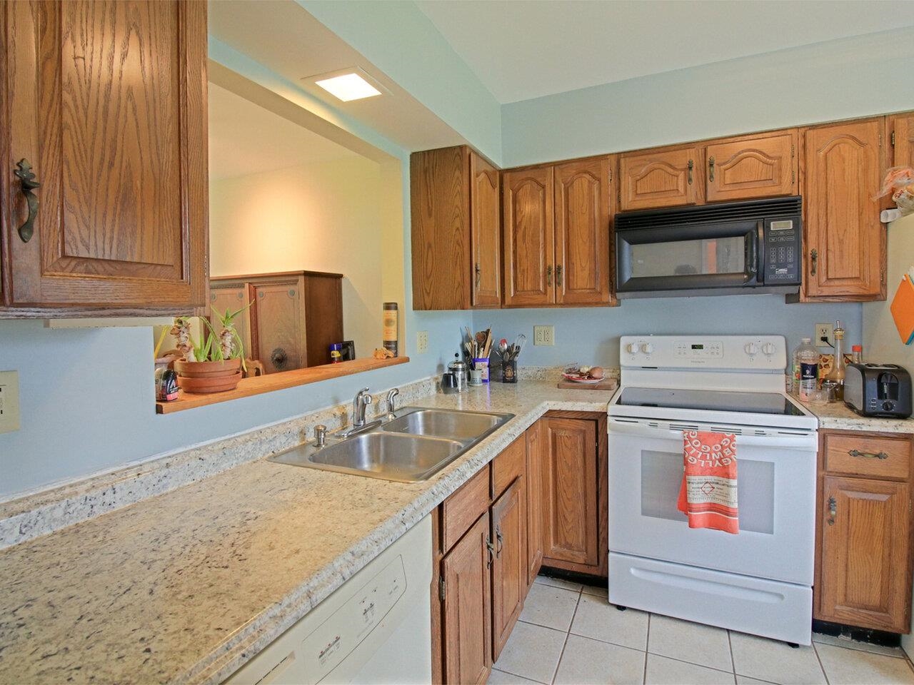
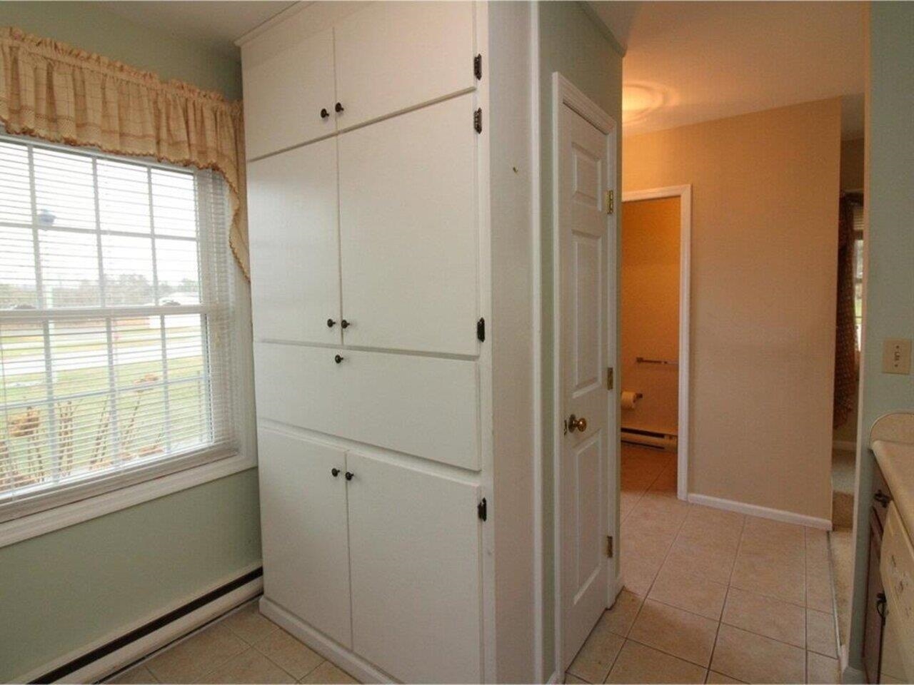
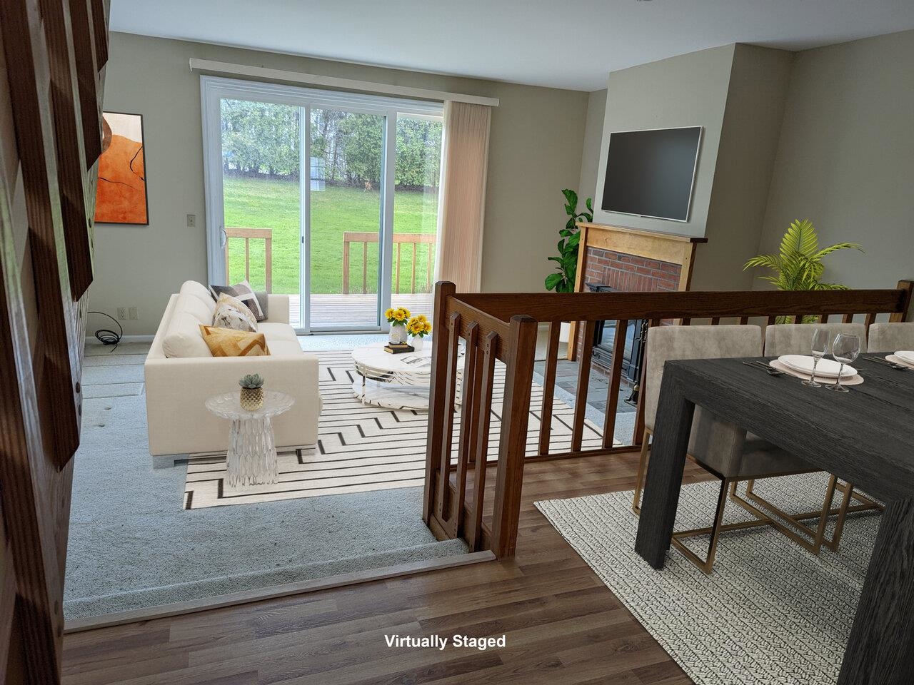
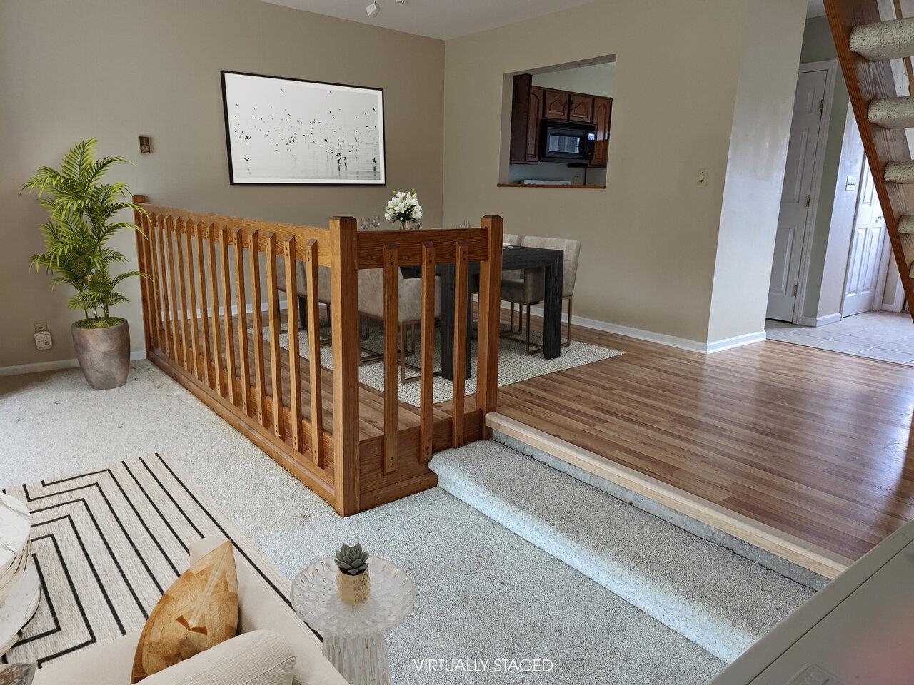
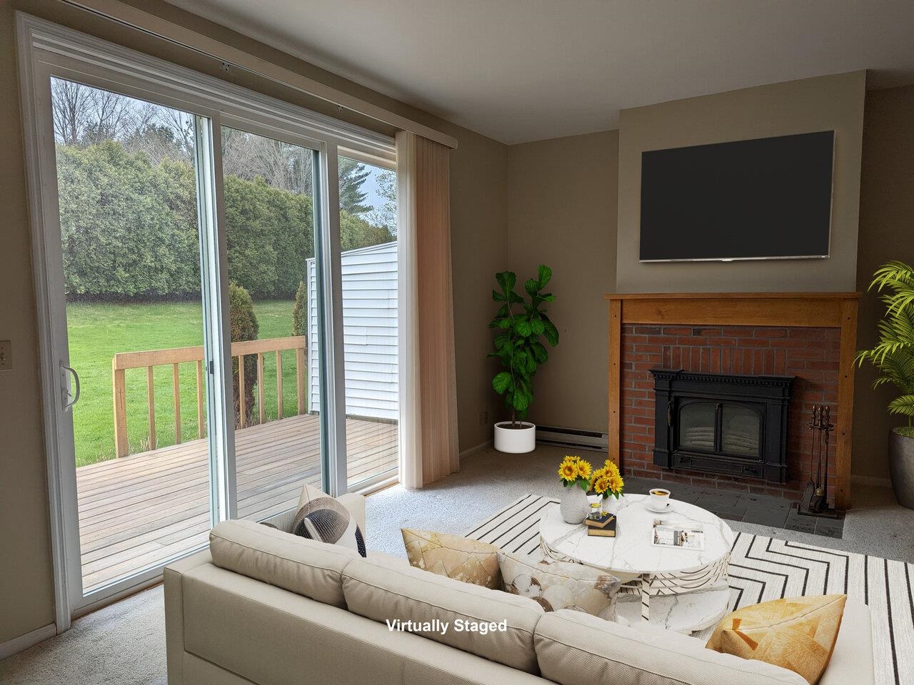
General Property Information
- Property Status:
- Active
- Price:
- $355, 000
- Assessed:
- $0
- Assessed Year:
- County:
- VT-Chittenden
- Acres:
- 0.00
- Property Type:
- Condo
- Year Built:
- 1984
- Agency/Brokerage:
- Lipkin Audette Team
Coldwell Banker Hickok and Boardman - Bedrooms:
- 2
- Total Baths:
- 2
- Sq. Ft. (Total):
- 1238
- Tax Year:
- 2023
- Taxes:
- $4, 150
- Association Fees:
Conveniently located near Tafts Corners in Williston and the Five Corners in Essex Junction, this 2-bedroom, 1.5-bath end-unit offers an open floor plan, sunken living room, 1st floor den, and tons of storage space throughout! The kitchen features new countertops, plenty of cabinet space plus a pass-through window to the dining room with new flooring. Bright and sunny first floor with oversized triple slider to the back deck where you can relax and BBQ with a gas grill hook-up. The den would be perfect for a home office. Upstairs, you'll find two spacious bedrooms, each with plenty of closet space, and one with a private vanity sink and access to the full bath. Convenient second floor laundry. Two parking spaces include the nearby garage and a space toward front of condo. Wonderful community with tennis court and trails to the east. Easy access to I-89, Burlington, and the mountains! Investors welcome - unit can be rented!
Interior Features
- # Of Stories:
- 2
- Sq. Ft. (Total):
- 1238
- Sq. Ft. (Above Ground):
- 1238
- Sq. Ft. (Below Ground):
- 0
- Sq. Ft. Unfinished:
- 0
- Rooms:
- 6
- Bedrooms:
- 2
- Baths:
- 2
- Interior Desc:
- Blinds, Ceiling Fan, Dining Area
- Appliances Included:
- Dishwasher, Disposal, Dryer, Microwave, Range - Electric, Refrigerator, Washer, Water Heater - Tankless
- Flooring:
- Carpet, Laminate, Tile
- Heating Cooling Fuel:
- Electric, Gas - Natural, Wood
- Water Heater:
- Basement Desc:
Exterior Features
- Style of Residence:
- End Unit, Townhouse
- House Color:
- White
- Time Share:
- No
- Resort:
- Exterior Desc:
- Exterior Details:
- Deck
- Amenities/Services:
- Land Desc.:
- Condo Development, Corner
- Suitable Land Usage:
- Roof Desc.:
- Shingle
- Driveway Desc.:
- Paved
- Foundation Desc.:
- Slab - Concrete
- Sewer Desc.:
- Public
- Garage/Parking:
- Yes
- Garage Spaces:
- 1
- Road Frontage:
- 0
Other Information
- List Date:
- 2024-05-23
- Last Updated:
- 2024-07-02 19:51:17


