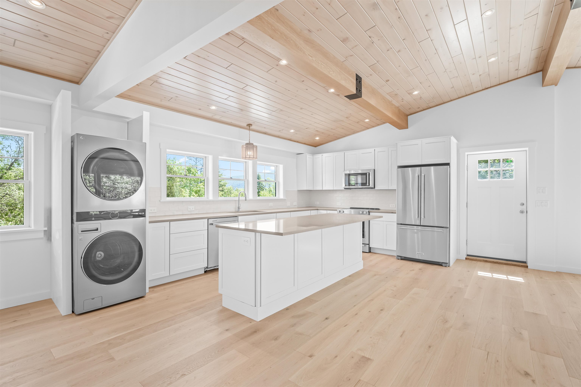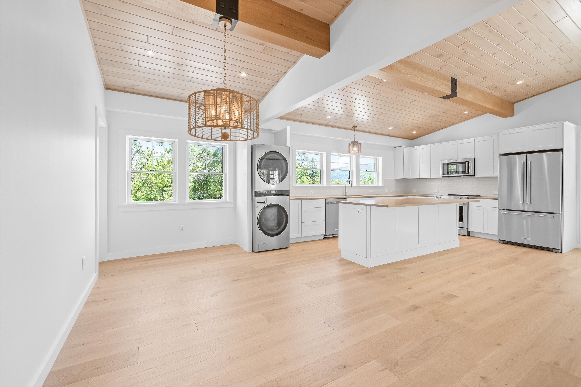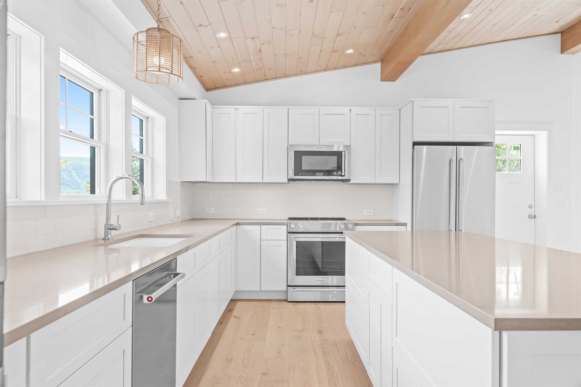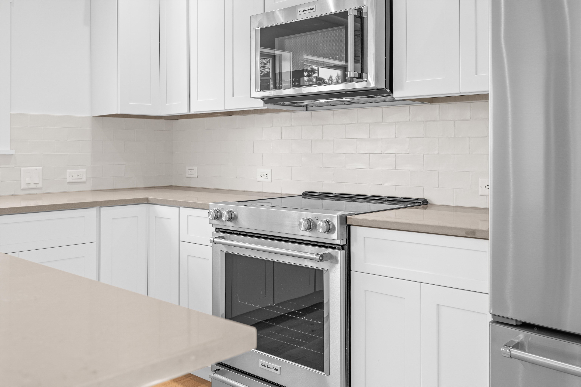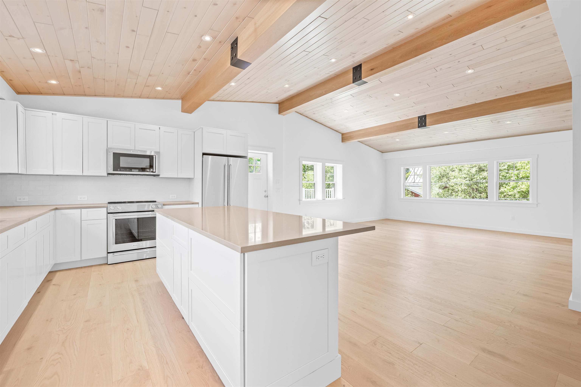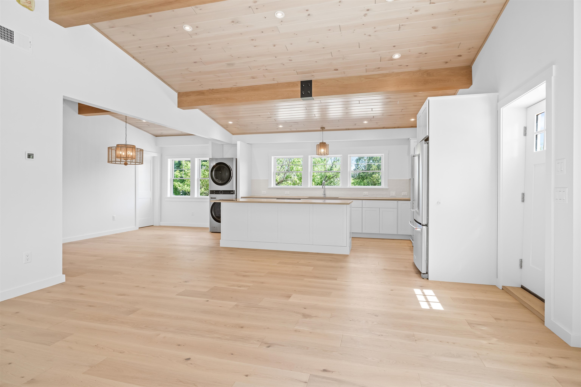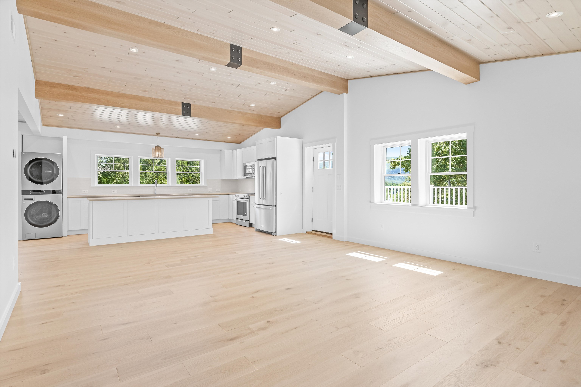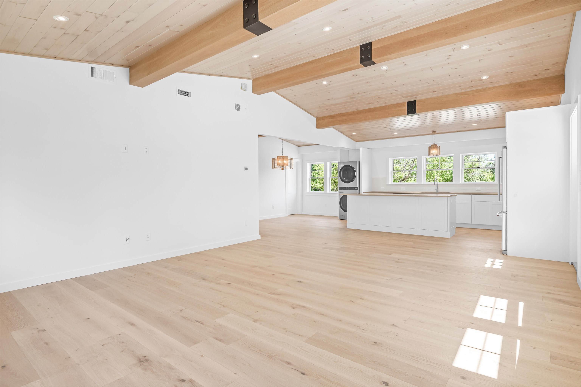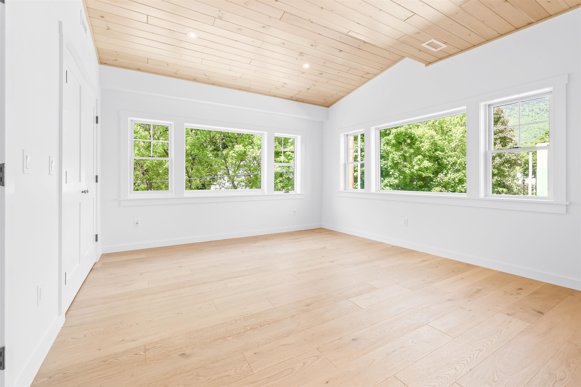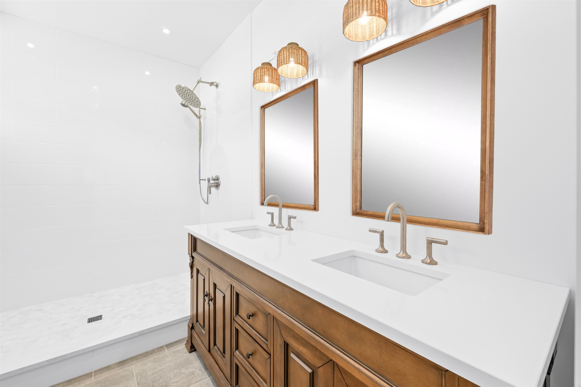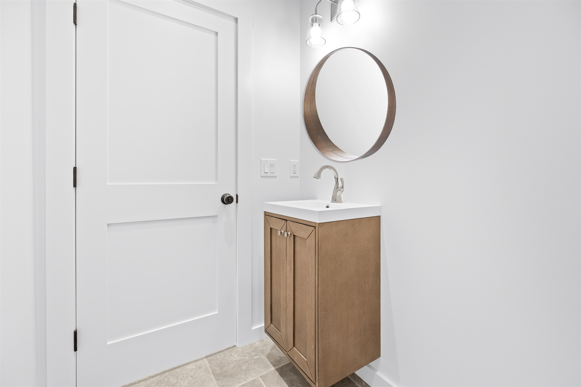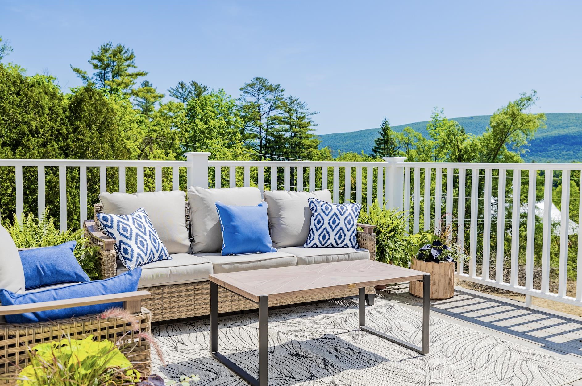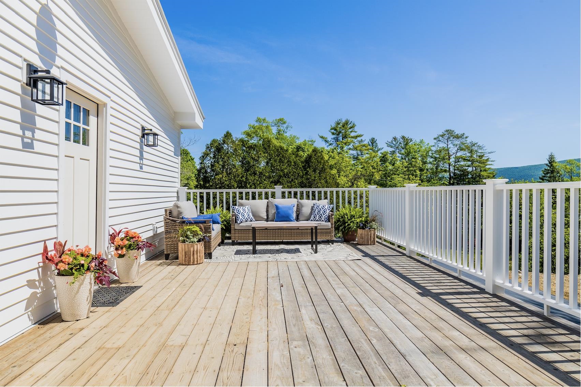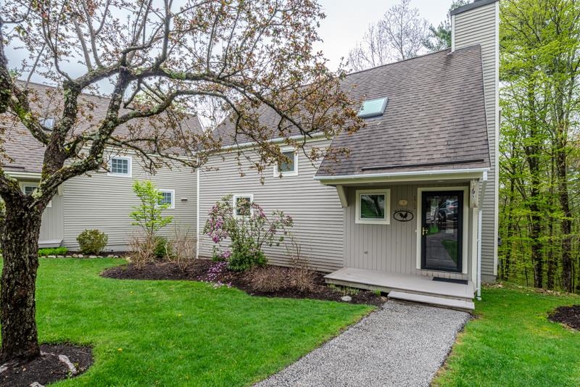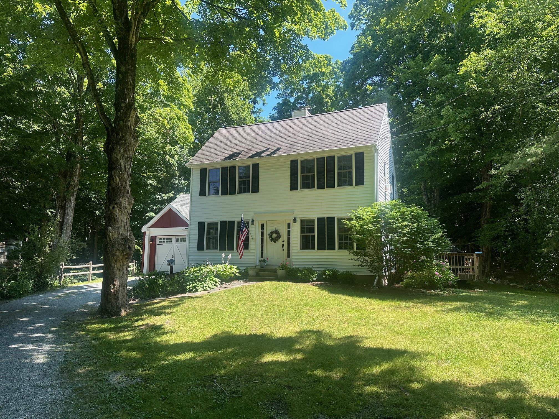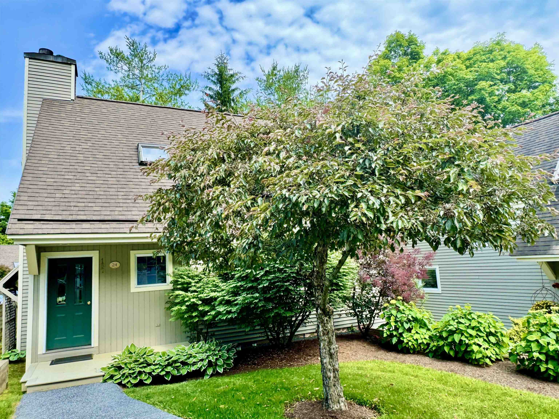1 of 19
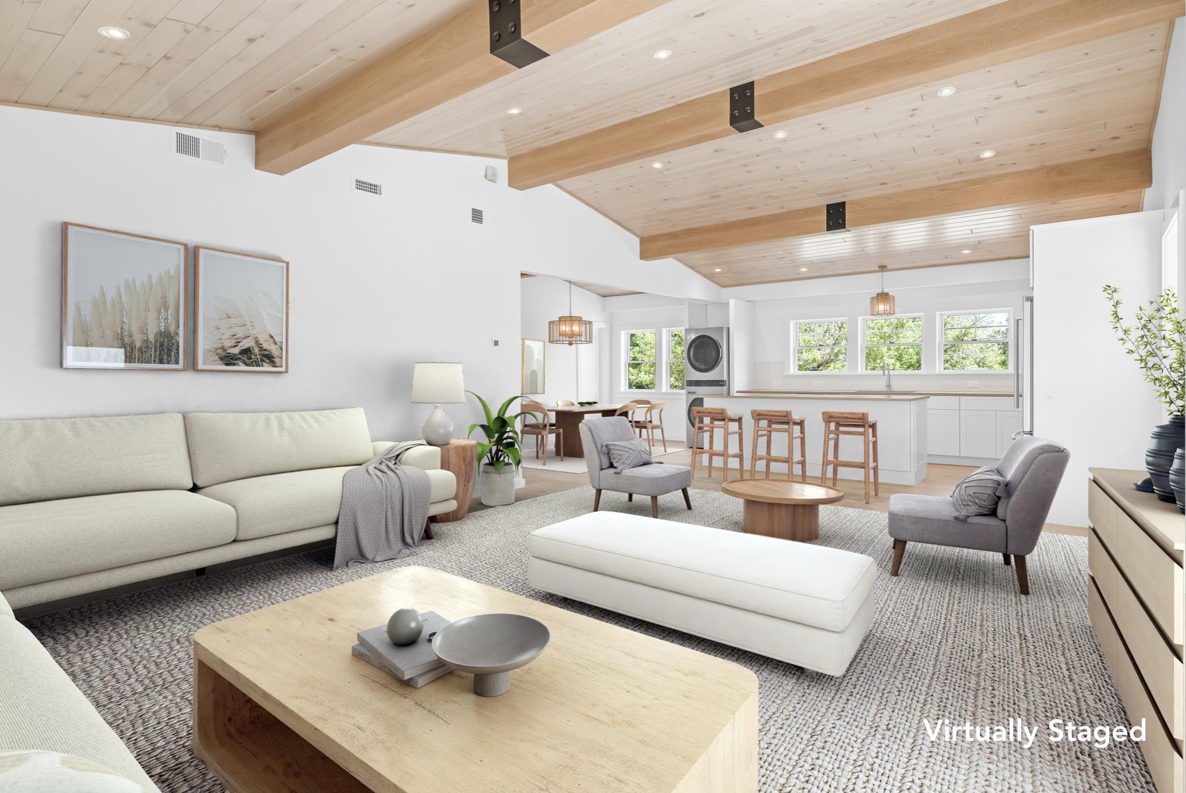
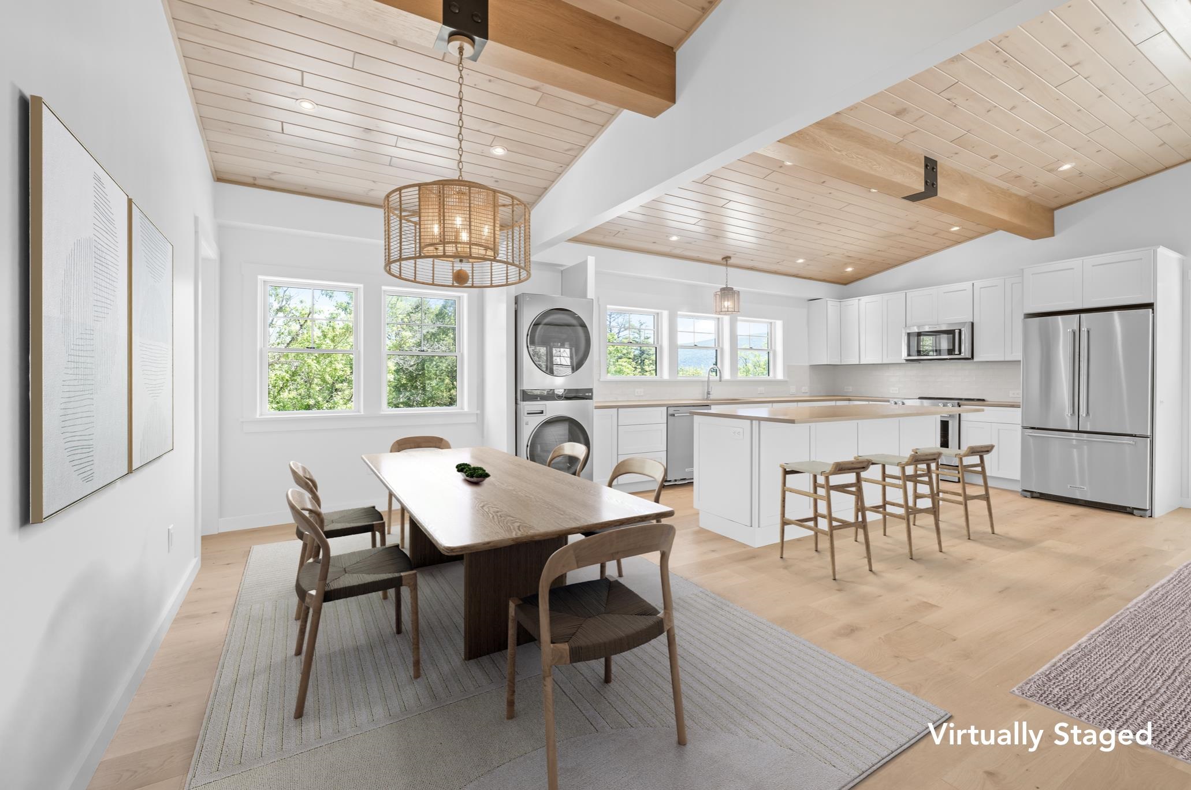

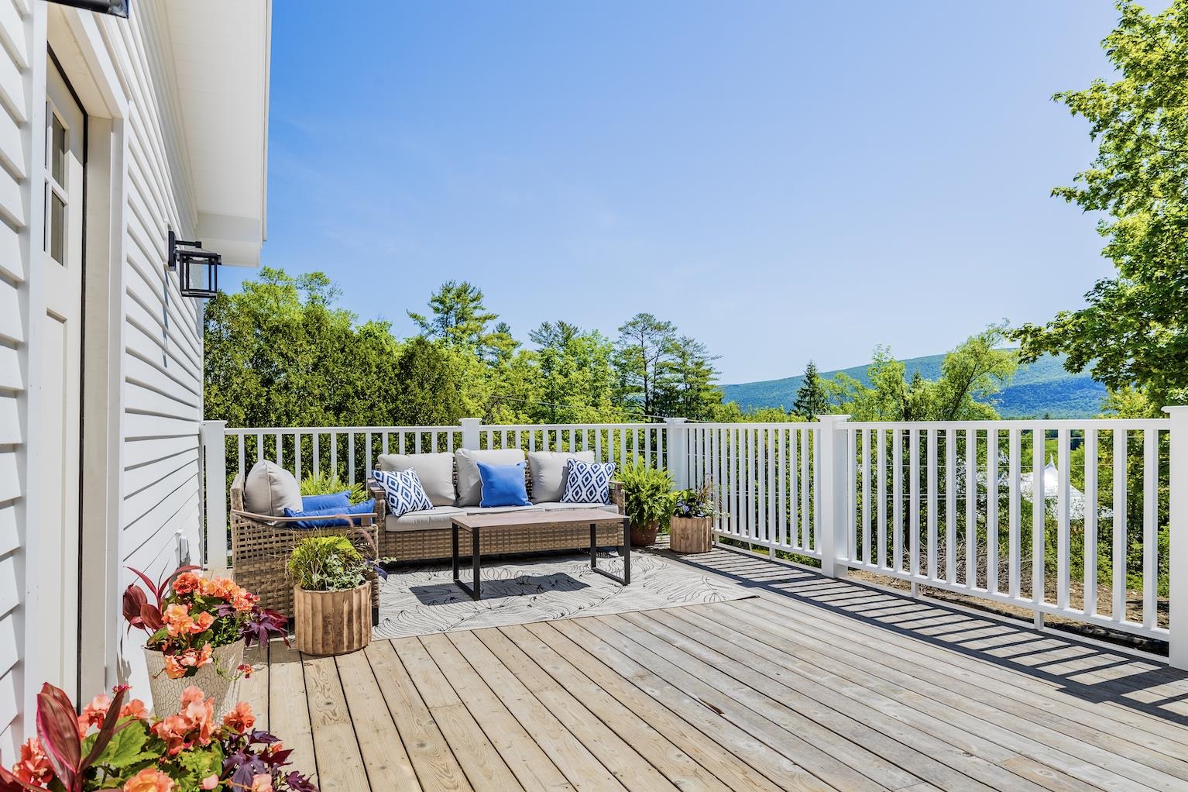
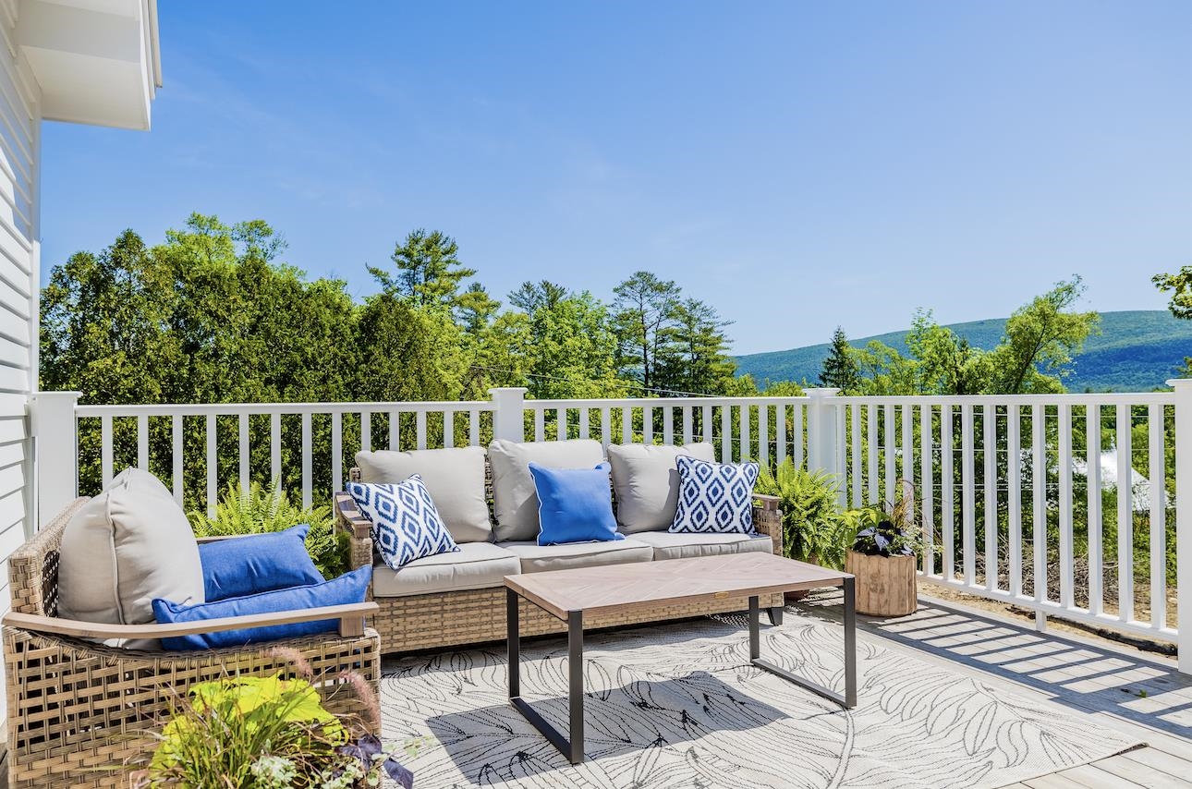

General Property Information
- Property Status:
- Active Under Contract
- Price:
- $495, 000
- Unit Number
- 4
- Assessed:
- $0
- Assessed Year:
- County:
- VT-Bennington
- Acres:
- 1.00
- Property Type:
- Condo
- Year Built:
- 2024
- Agency/Brokerage:
- Cheyanne Pugliese
Wohler Realty Group - Bedrooms:
- 1
- Total Baths:
- 2
- Sq. Ft. (Total):
- 1037
- Tax Year:
- Taxes:
- $0
- Association Fees:
Model Open - Sat 7/6 & Sun 7/7 - 10am to 1pm Welcome to Unit 4 of Monarch On Main, where luxury meets convenience in the heart of historic Manchester Village. This stunning pied-à-terre offers a rare opportunity to have a desirable and timeless Village address while enjoying the benefits of new construction and modern building science. This spacious 1BR/1.5BA is bright and airy with vaulted ceilings. As you step inside, you'll be greeted by an exquisite blend of sophistication and functionality. The large kitchen boasts stone counters and stainless steel appliances, catering to both culinary enthusiasts and design aficionados alike. White oak floors and custom wood ceilings throughout the unit add warmth and character, creating a cozy ambiance that invites relaxation. Step outside to the expansive outdoor deck (476 sqft) and take in the beautiful mountain views. Whether you're enjoying your morning coffee or hosting a gathering with friends, this outdoor space provides the perfect setting for moments of tranquility and entertainment. Owners will enjoy a 2-bay carport featuring an EV charging station, ensuring that your vehicle is always ready for your next adventure. A large storage room provides ample space for bikes, golf clubs, skis and everything you need to enjoy each season in Vermont. With amenities designed to enhance your lifestyle and a location that puts you just steps away from restaurants, shops, golf, and entertainment, make Monarch on Main your Vermont home.
Interior Features
- # Of Stories:
- 1
- Sq. Ft. (Total):
- 1037
- Sq. Ft. (Above Ground):
- 1037
- Sq. Ft. (Below Ground):
- 0
- Sq. Ft. Unfinished:
- 0
- Rooms:
- 2
- Bedrooms:
- 1
- Baths:
- 2
- Interior Desc:
- Appliances Included:
- Water Heater - Off Boiler
- Flooring:
- Heating Cooling Fuel:
- Gas - LP/Bottle
- Water Heater:
- Basement Desc:
- Climate Controlled, Storage - Locked, Storage Space
Exterior Features
- Style of Residence:
- Contemporary
- House Color:
- White
- Time Share:
- No
- Resort:
- Exterior Desc:
- Exterior Details:
- Amenities/Services:
- Land Desc.:
- Landscaped
- Suitable Land Usage:
- Roof Desc.:
- Shingle - Asphalt
- Driveway Desc.:
- Gravel
- Foundation Desc.:
- Concrete
- Sewer Desc.:
- Community
- Garage/Parking:
- Yes
- Garage Spaces:
- 2
- Road Frontage:
- 0
Other Information
- List Date:
- 2024-05-23
- Last Updated:
- 2024-07-05 13:10:21


