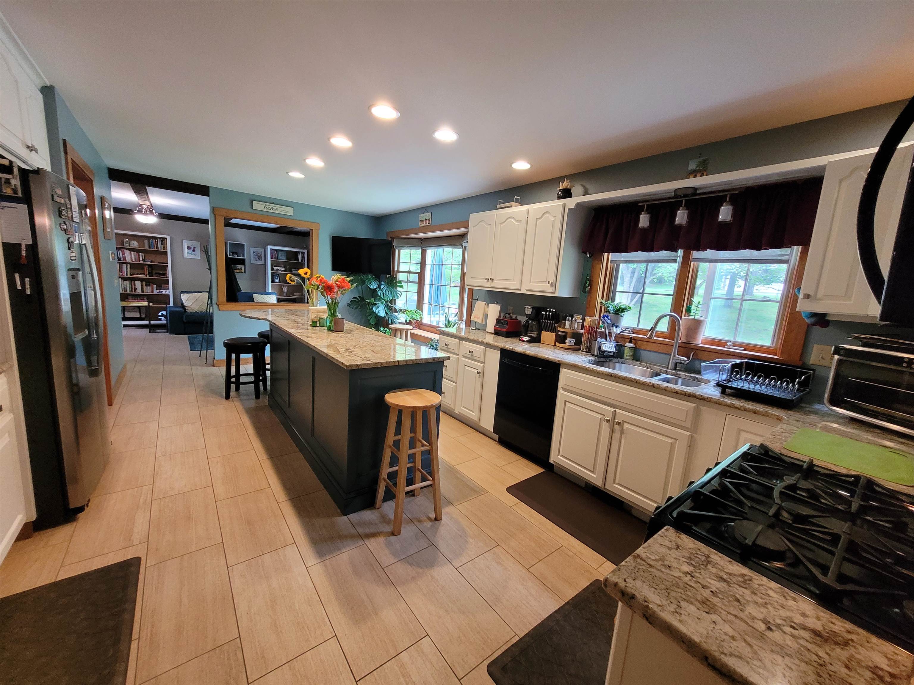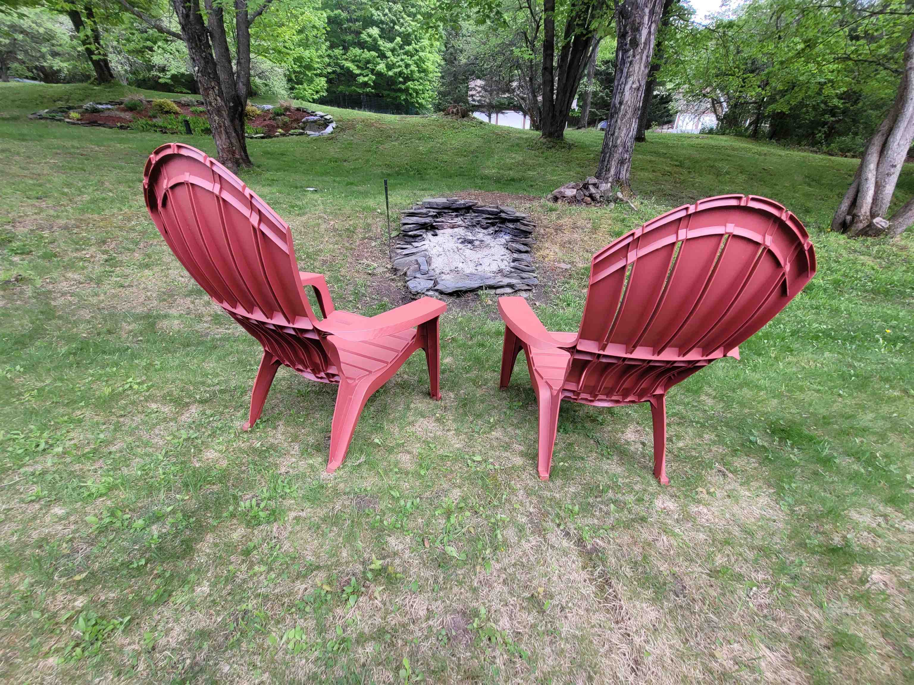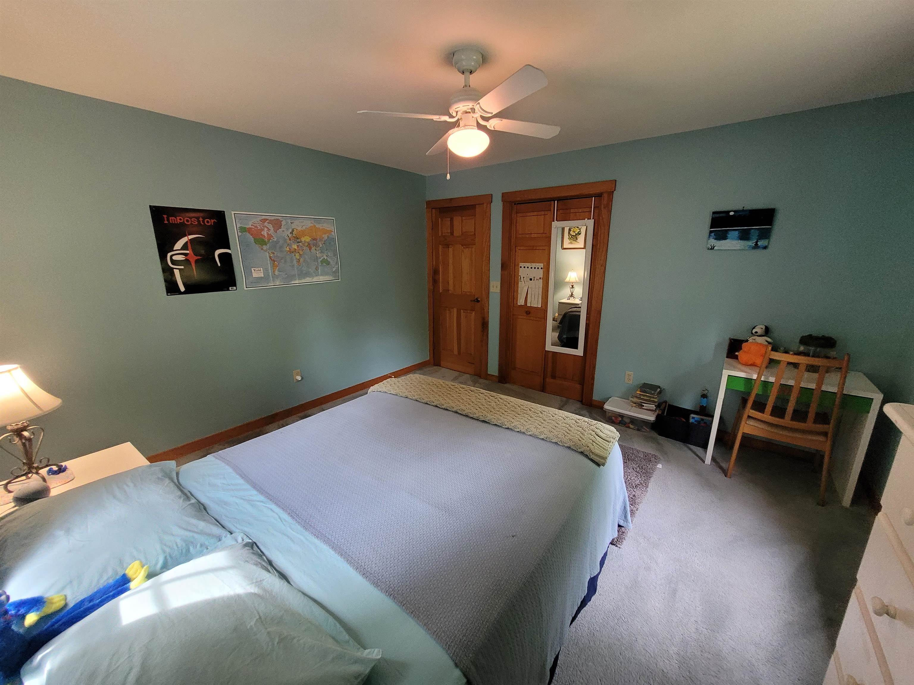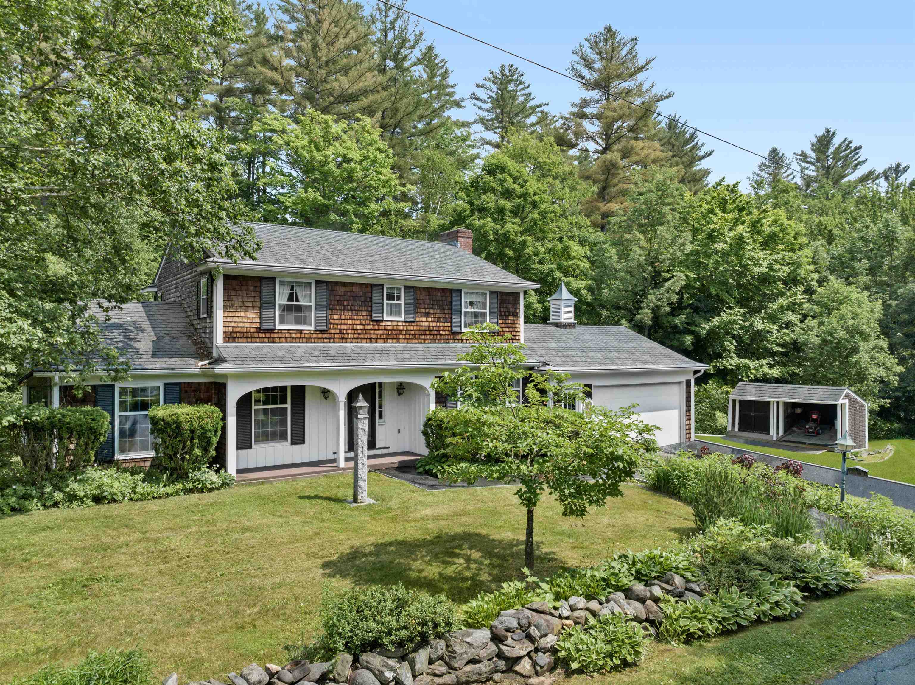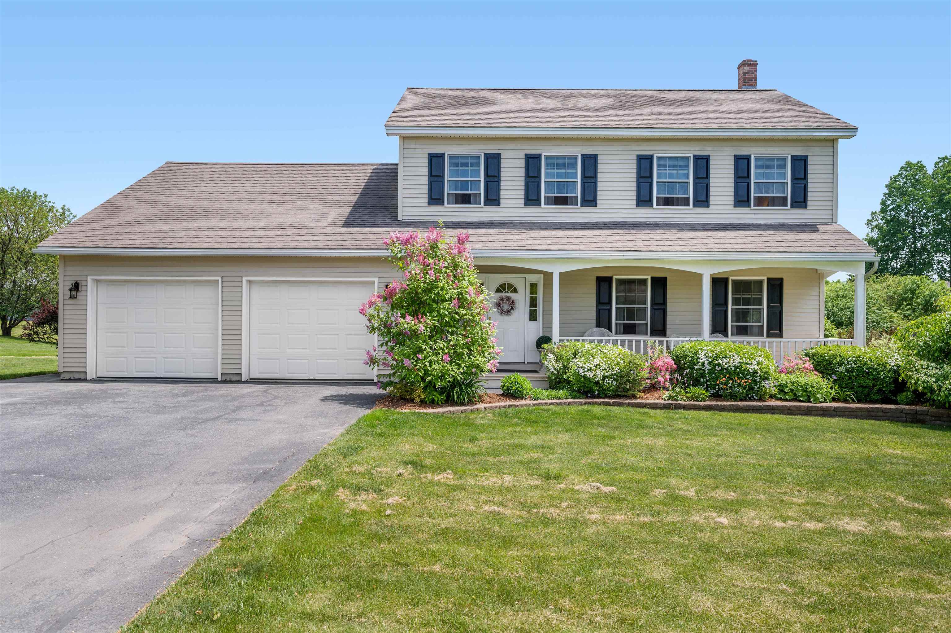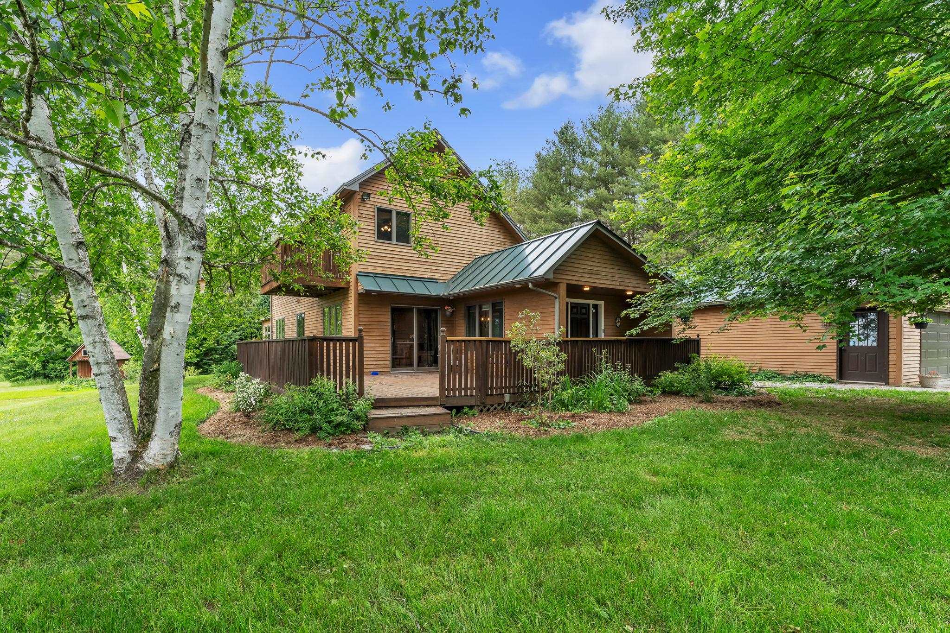1 of 40

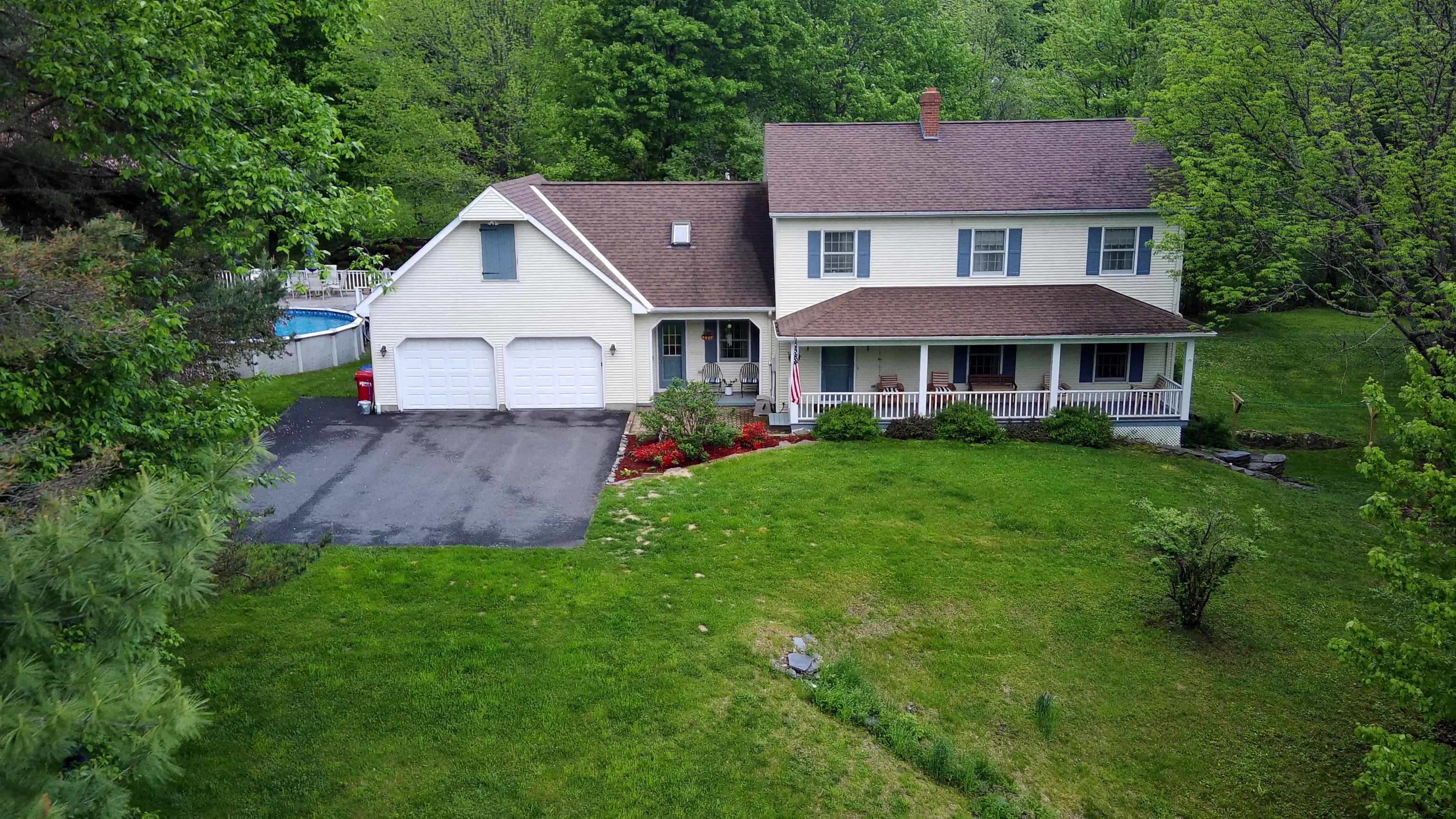

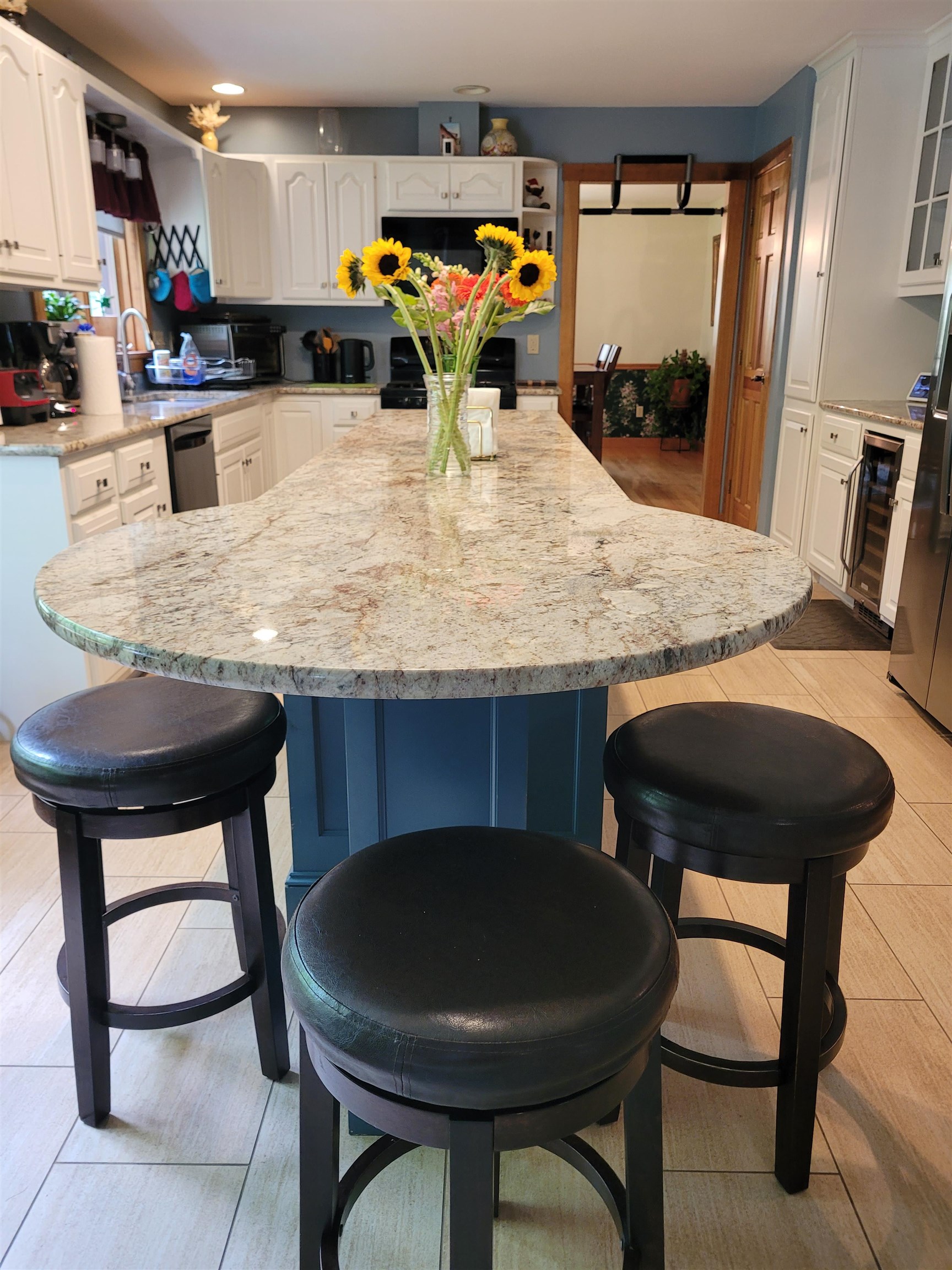

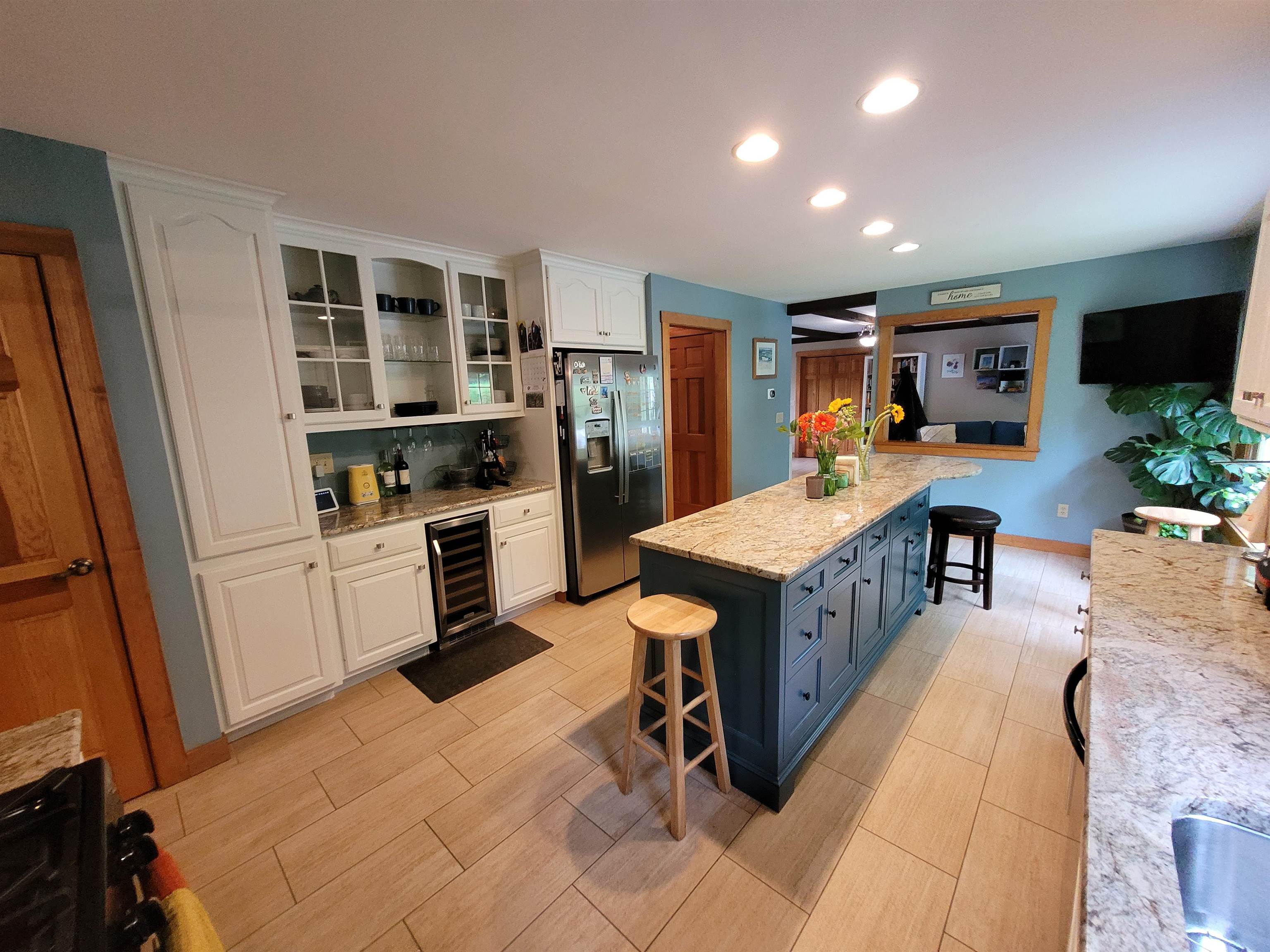
General Property Information
- Property Status:
- Active Under Contract
- Price:
- $574, 900
- Assessed:
- $0
- Assessed Year:
- County:
- VT-Washington
- Acres:
- 3.00
- Property Type:
- Single Family
- Year Built:
- 1990
- Agency/Brokerage:
- Rodney Morin
EXP Realty - Bedrooms:
- 3
- Total Baths:
- 3
- Sq. Ft. (Total):
- 4067
- Tax Year:
- 2023
- Taxes:
- $7, 542
- Association Fees:
Tired of waiting for that perfect custom built home with fiber on a 3 acre parcel that's handy and upscale? Your wait is over! This custom built 3 bed 3 bath colonial was once the home of the builder's daughter. When you walk in, you will be blown away by the sheer size of the entryway, a place to gather and celebrate without disturbing the rest of the family. The jaw dropping kitchen with it's granite counter tops and wine cooler sets the mood. Tile and hardwood floors, amazing 6 panel doors and cherry trim, make this home feel elegant yet natural without going overboard. The large primary suite has a dream walk-in closet with it's own window for natural lighting. The tongue and groove office makes for a private but sky lit workday. The walkout basement area is also a massive area to entertain. A large above ground pool and hot tub await a welcome reprieve after retiring the tractor in the 16X16 storage shed. The two car attached garage with power doors is top notch. A variety of planted trees and gardens are a delight. Don't forget the large bonus space over the 2 car garage! The front covered porch says it all. Welcome Home!
Interior Features
- # Of Stories:
- 2
- Sq. Ft. (Total):
- 4067
- Sq. Ft. (Above Ground):
- 2324
- Sq. Ft. (Below Ground):
- 1743
- Sq. Ft. Unfinished:
- 581
- Rooms:
- 9
- Bedrooms:
- 3
- Baths:
- 3
- Interior Desc:
- Central Vacuum, Ceiling Fan, Dining Area, Fireplace - Wood, Kitchen Island, Lighting - LED, Primary BR w/ BA, Natural Light, Natural Woodwork, Security, Skylights - Energy Rated, Walk-in Closet, Whirlpool Tub, Programmable Thermostat, Laundry - Basement
- Appliances Included:
- Dishwasher, Microwave, Range - Electric, Refrigerator, Wine Cooler
- Flooring:
- Carpet, Hardwood, Tile, Wood
- Heating Cooling Fuel:
- Oil, Wood
- Water Heater:
- Basement Desc:
- Concrete, Concrete Floor, Daylight, Exterior Access, Finished, Frost Wall, Full, Insulated, Interior Access, Partially Finished, Stairs - Basement, Stairs - Interior, Storage Space, Walkout
Exterior Features
- Style of Residence:
- Colonial
- House Color:
- Beige
- Time Share:
- No
- Resort:
- Exterior Desc:
- Exterior Details:
- Shed, Windows - Double Pane
- Amenities/Services:
- Land Desc.:
- Country Setting, Mountain View, Orchards
- Suitable Land Usage:
- Residential
- Roof Desc.:
- Shingle - Architectural
- Driveway Desc.:
- Paved
- Foundation Desc.:
- Below Frost Line, Concrete
- Sewer Desc.:
- Public, Public Sewer at Street
- Garage/Parking:
- Yes
- Garage Spaces:
- 2
- Road Frontage:
- 220
Other Information
- List Date:
- 2024-05-23
- Last Updated:
- 2024-07-06 15:28:30


