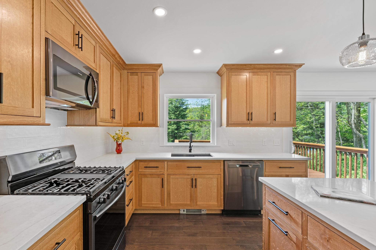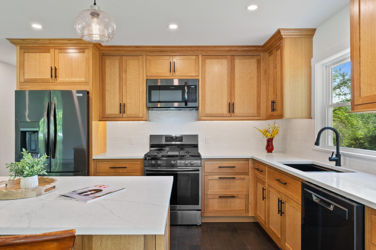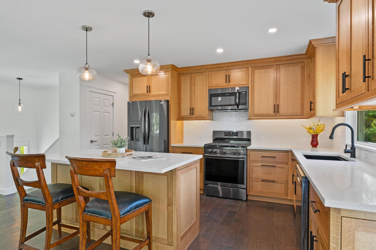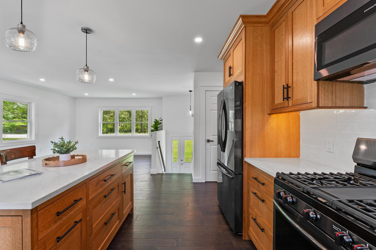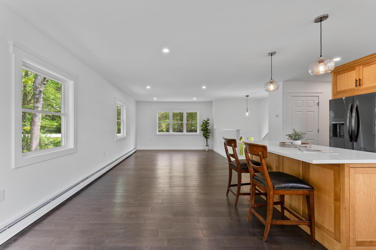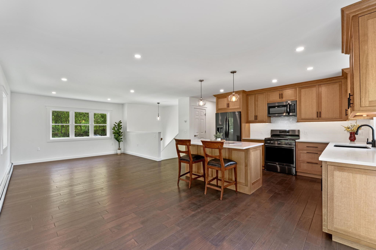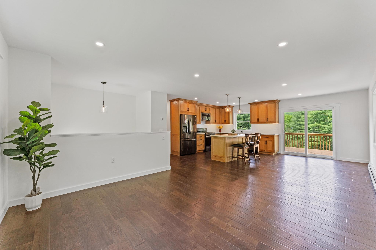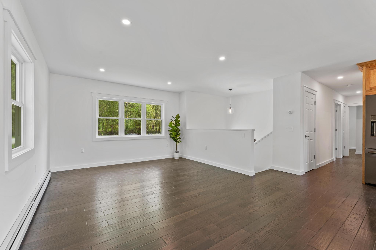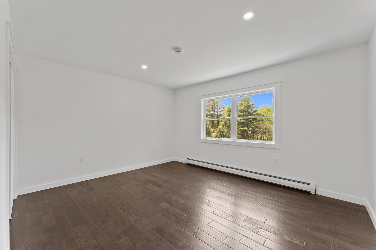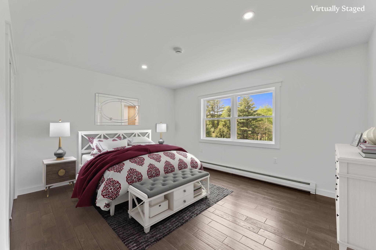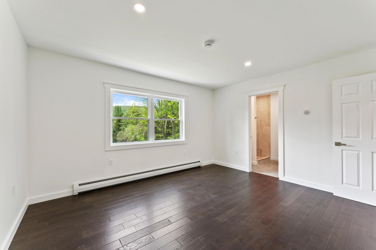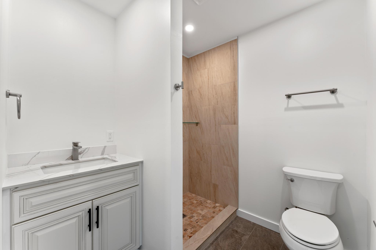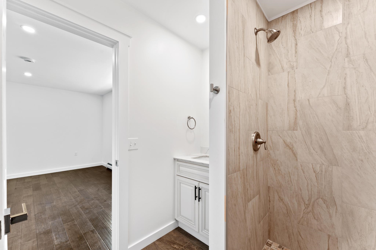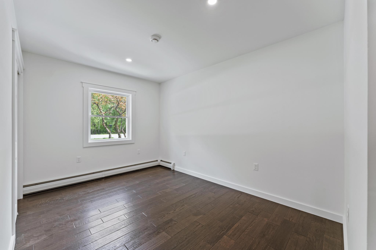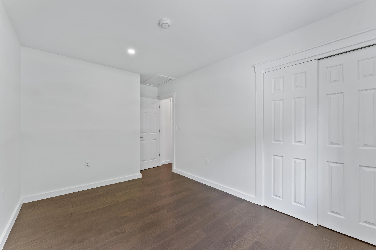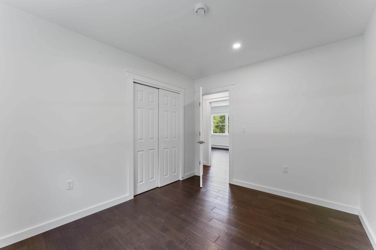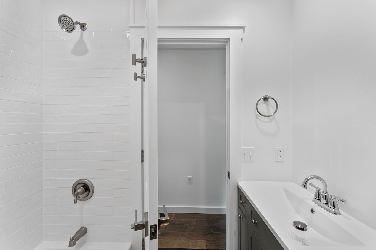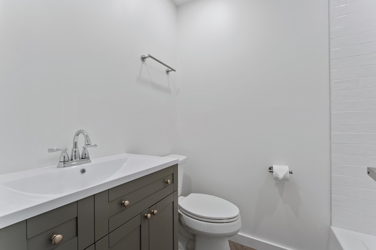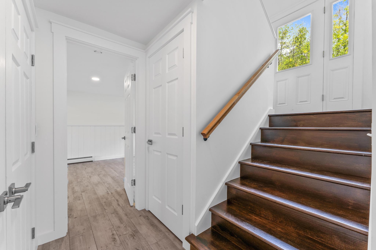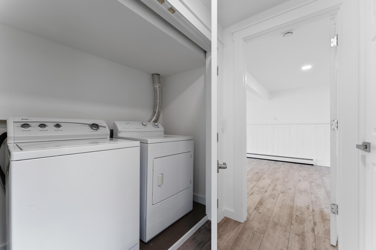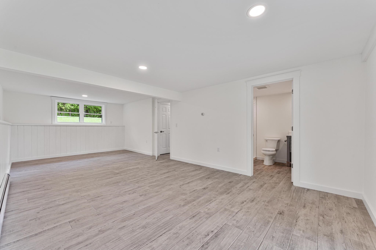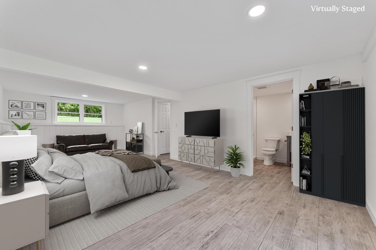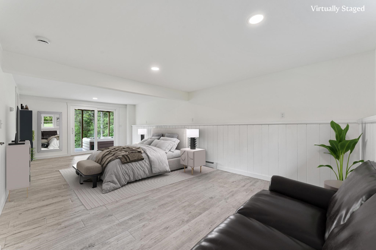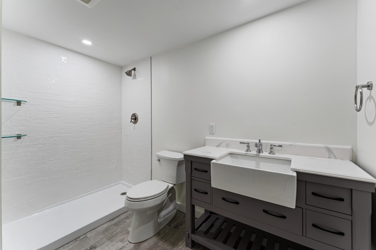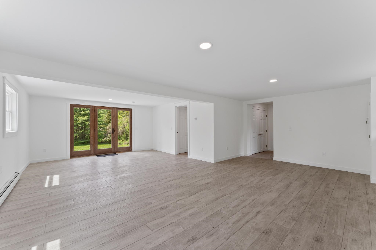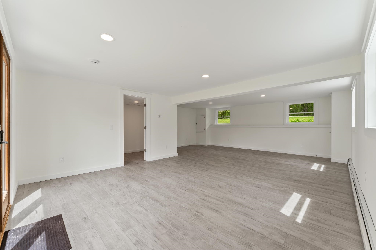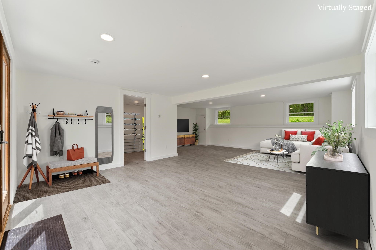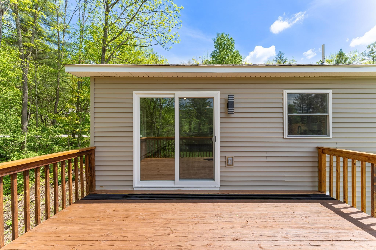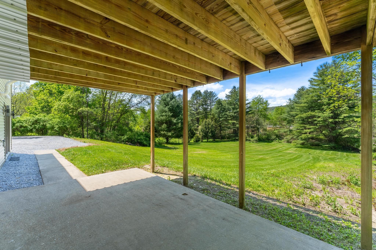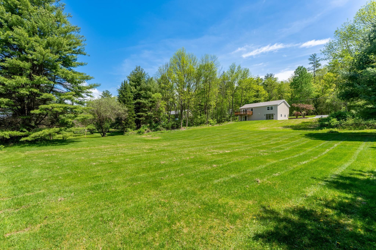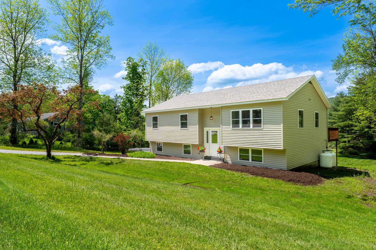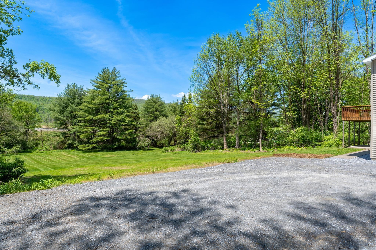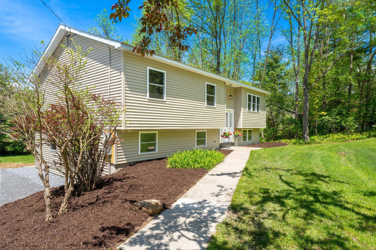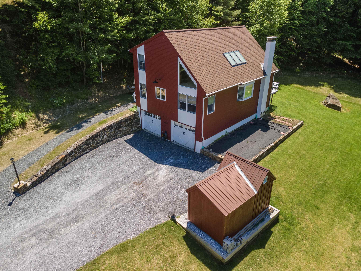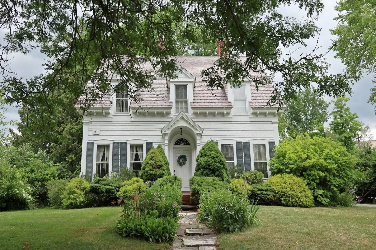1 of 40
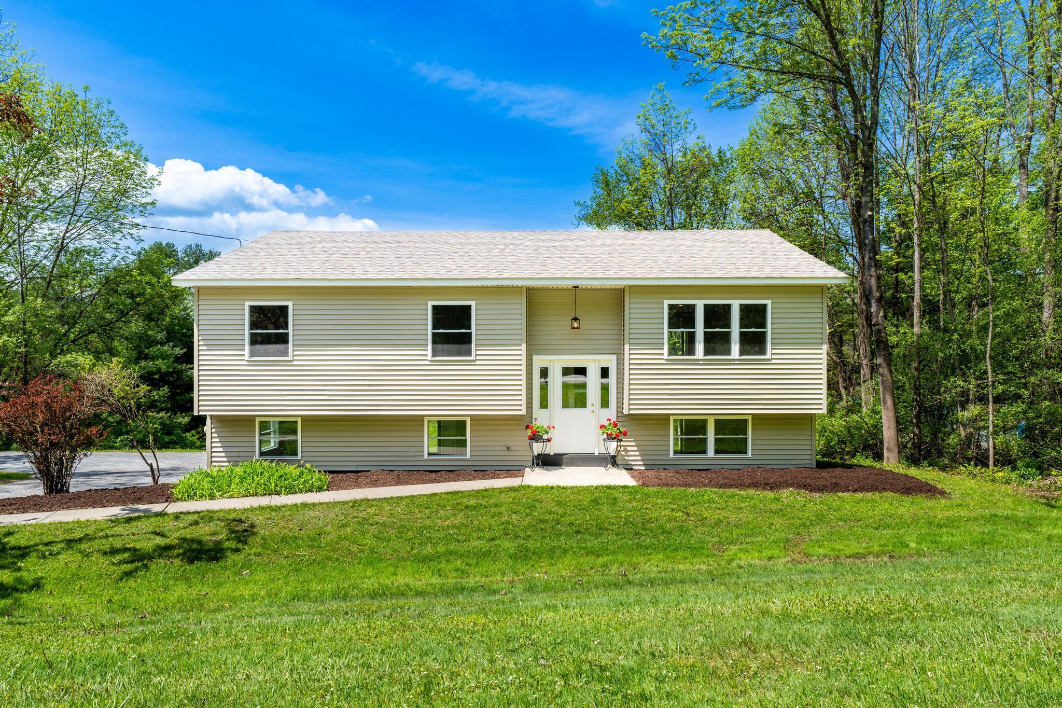
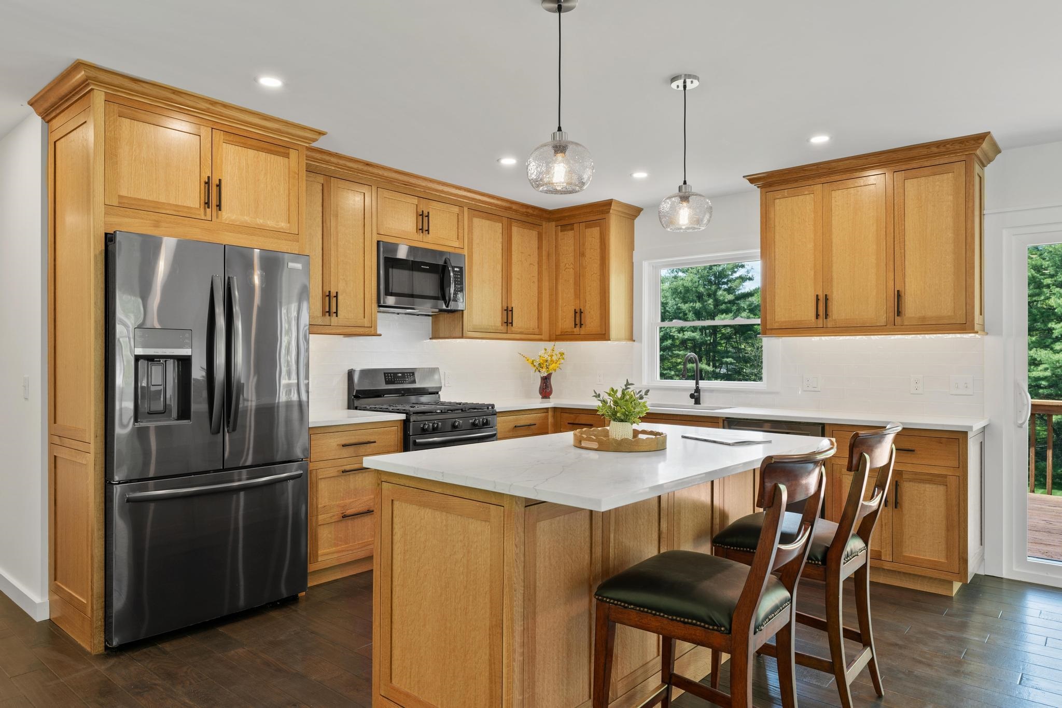
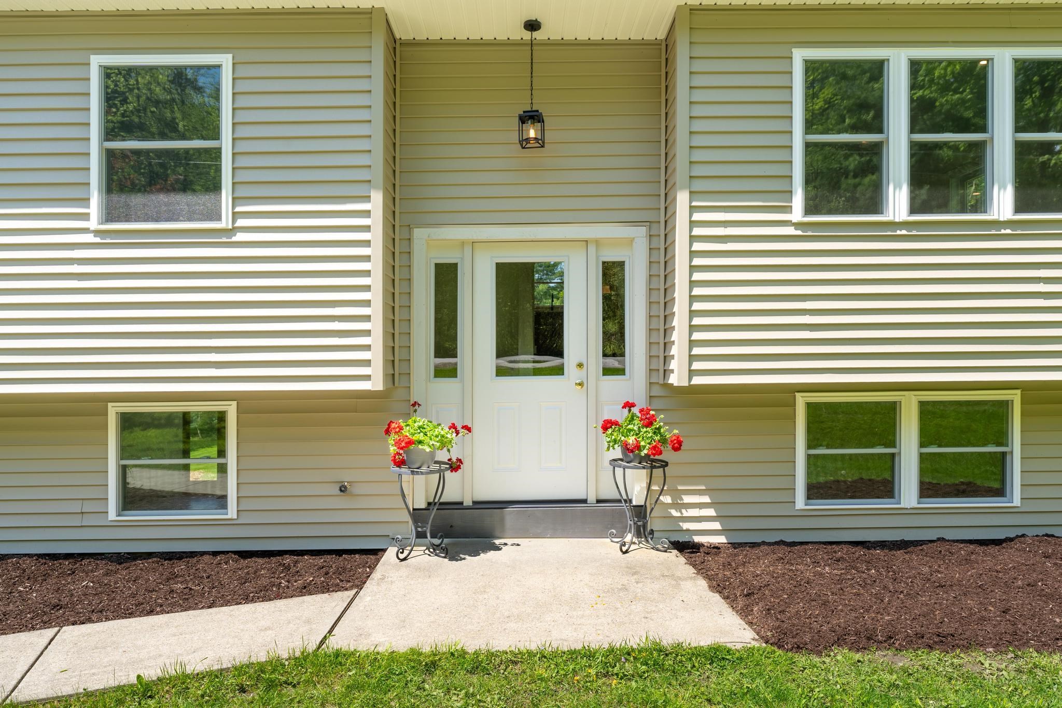

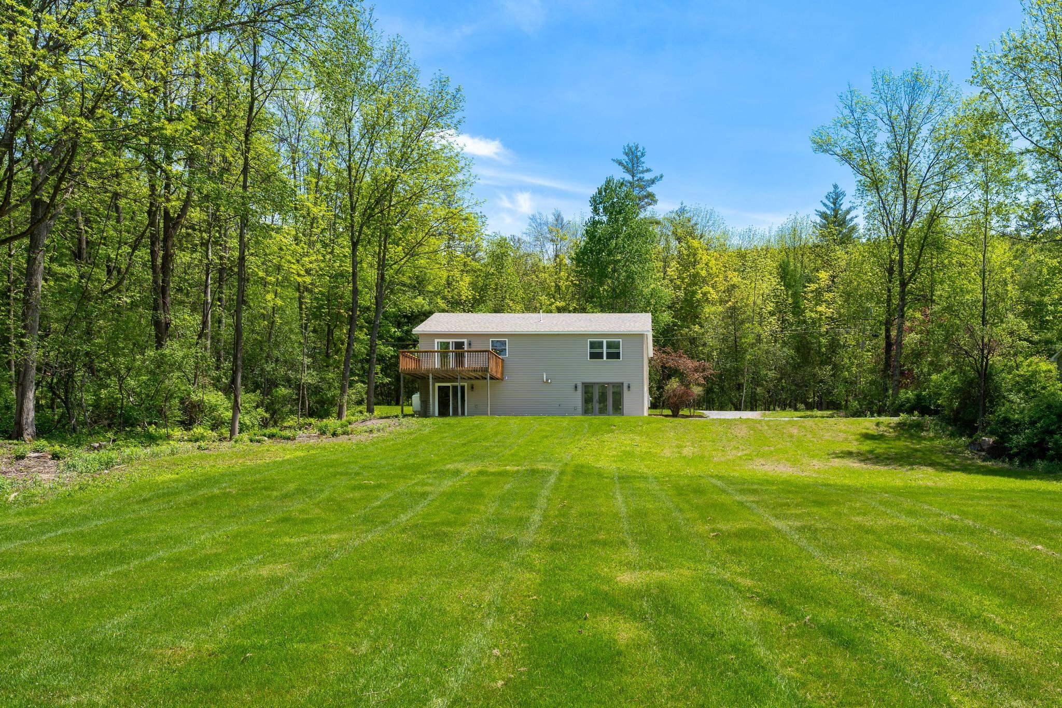
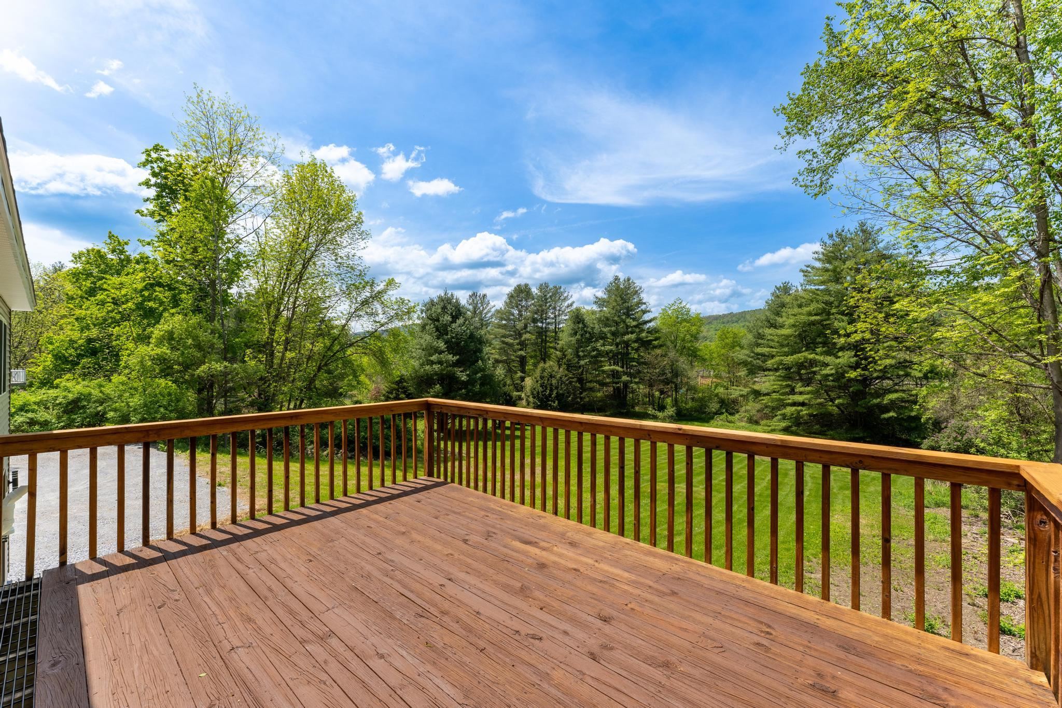
General Property Information
- Property Status:
- Active Under Contract
- Price:
- $489, 000
- Assessed:
- $0
- Assessed Year:
- County:
- VT-Rutland
- Acres:
- 1.04
- Property Type:
- Single Family
- Year Built:
- 1976
- Agency/Brokerage:
- Mendi Michael
Engel & Volkers Okemo - Bedrooms:
- 4
- Total Baths:
- 3
- Sq. Ft. (Total):
- 2256
- Tax Year:
- Taxes:
- $0
- Association Fees:
Step into this impeccably renovated home that boasts quality craftsmanship and an enviable location. Originally constructed in 1976, this home has undergone a complete transformation, leaving no detail untouched - from the electrical panel and wiring, to the windows, floors and fixtures, everything is brand new. The roof and siding are also new, ensuring easy maintenance for years to come. Embrace the sleek design of this home, which showcases four bedrooms (two en suite), three bathrooms, an open kitchen adorned with custom cabinetry and quartzite countertops, elegant lighting fixtures, and a modern propane boiler. The lower level has stunning wood-style tile flooring, a large family/game room and a second en suite bedroom, both with French doors opening to the expansive backyard which is adorned with mature landscaping, featuring flowering crab trees, hydrangeas, and daylilies. Nestled just off Route 7 on a tranquil residential cul-de-sac. Whether your daily commute takes you to Rutland or Manchester, this home offers easy access to both destinations.
Interior Features
- # Of Stories:
- 2
- Sq. Ft. (Total):
- 2256
- Sq. Ft. (Above Ground):
- 1164
- Sq. Ft. (Below Ground):
- 1092
- Sq. Ft. Unfinished:
- 0
- Rooms:
- 7
- Bedrooms:
- 4
- Baths:
- 3
- Interior Desc:
- Dining Area, Kitchen Island, Kitchen/Dining, Kitchen/Living, Living/Dining, Primary BR w/ BA, Natural Light, Storage - Indoor, Laundry - Basement
- Appliances Included:
- Dishwasher, Dryer, Microwave, Range - Gas, Refrigerator, Washer, Water Heater - Domestic, Water Heater - Off Boiler
- Flooring:
- Heating Cooling Fuel:
- Gas - Natural
- Water Heater:
- Basement Desc:
- Finished, Full, Stairs - Interior, Storage Space, Walkout, Interior Access, Exterior Access
Exterior Features
- Style of Residence:
- Split Level
- House Color:
- Tan
- Time Share:
- No
- Resort:
- Exterior Desc:
- Exterior Details:
- Deck, Garden Space, Natural Shade
- Amenities/Services:
- Land Desc.:
- Country Setting, Landscaped, Level, Sloping
- Suitable Land Usage:
- Roof Desc.:
- Shingle
- Driveway Desc.:
- Crushed Stone
- Foundation Desc.:
- Poured Concrete
- Sewer Desc.:
- Public
- Garage/Parking:
- No
- Garage Spaces:
- 0
- Road Frontage:
- 103
Other Information
- List Date:
- 2024-05-23
- Last Updated:
- 2024-06-24 18:38:21



