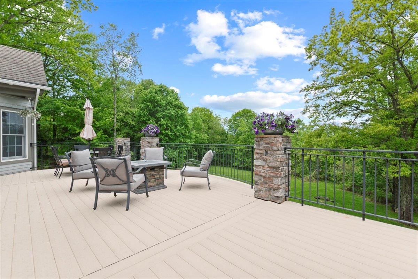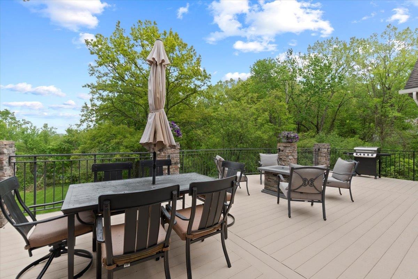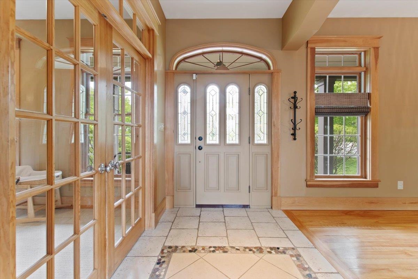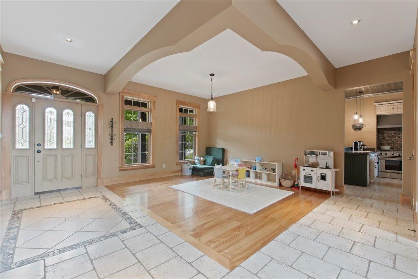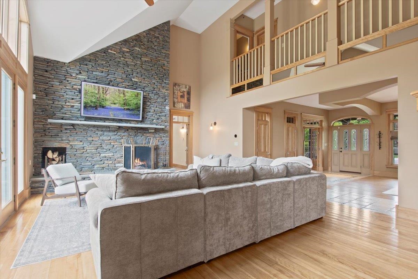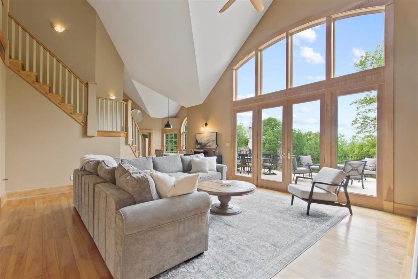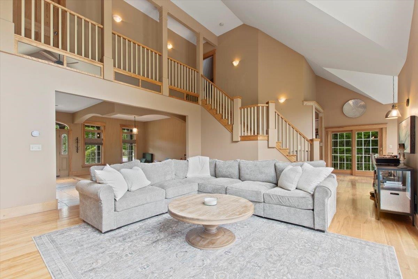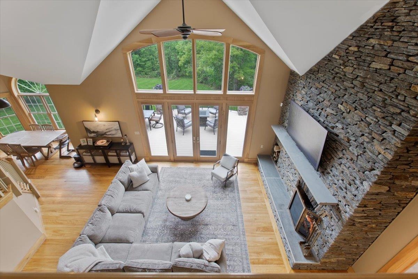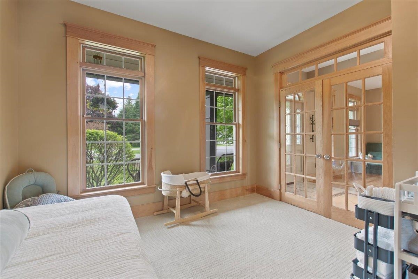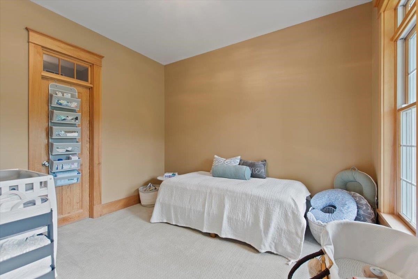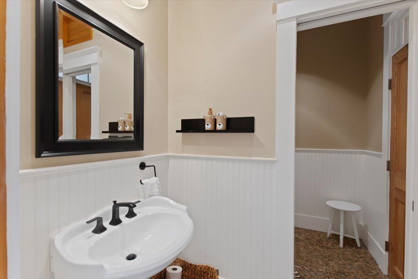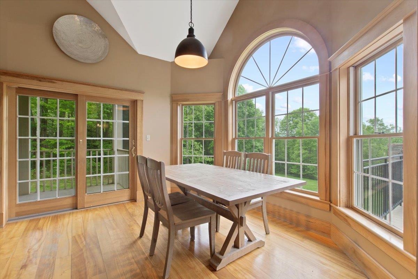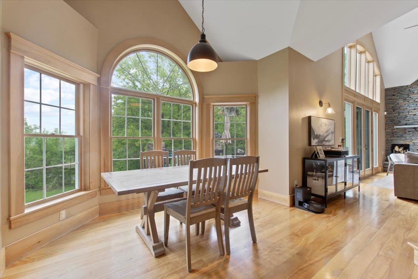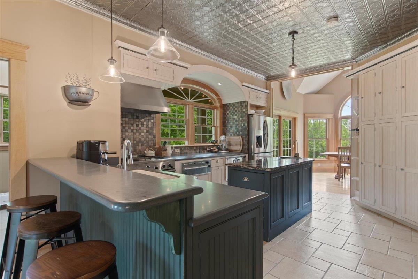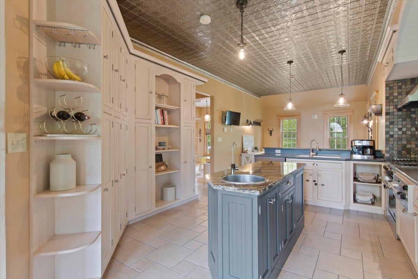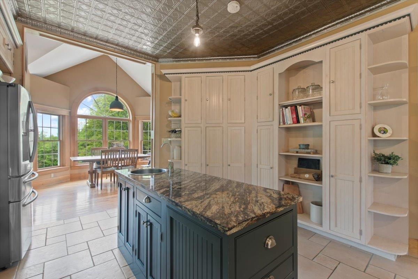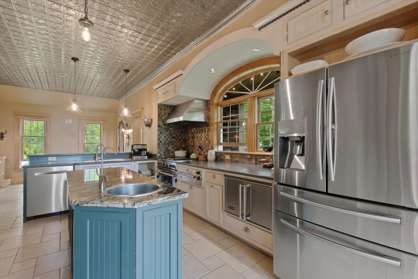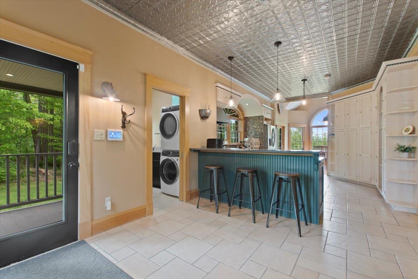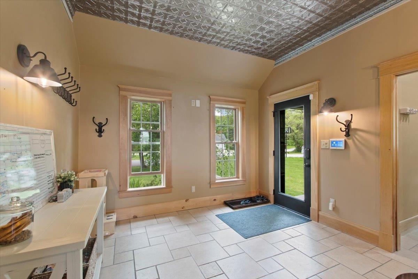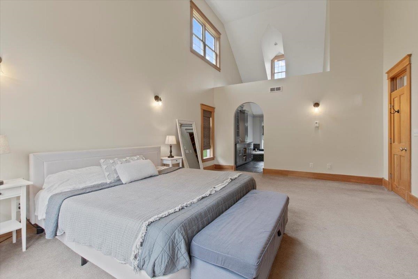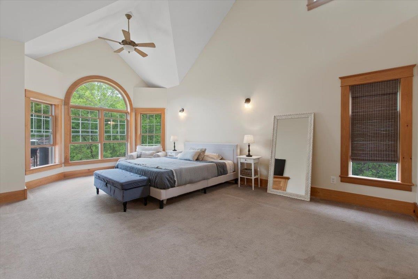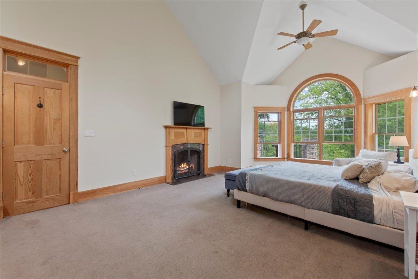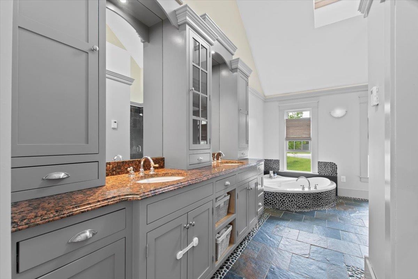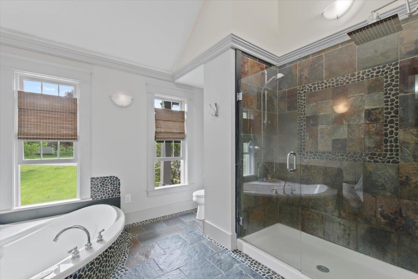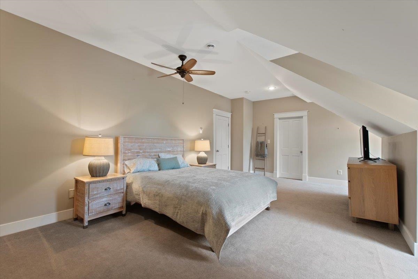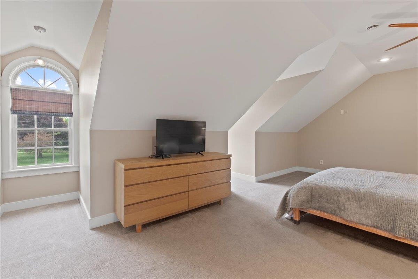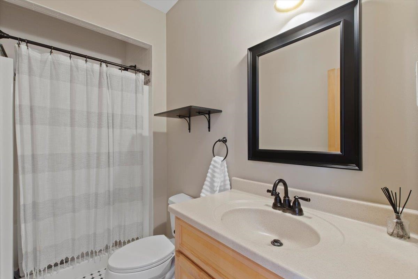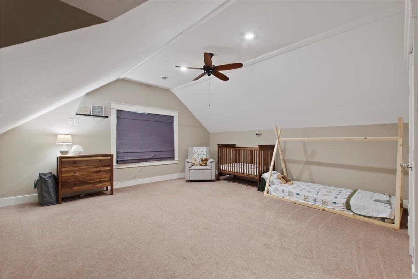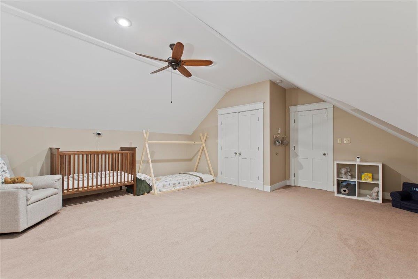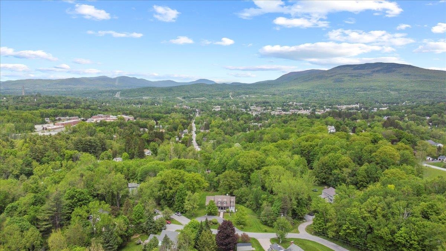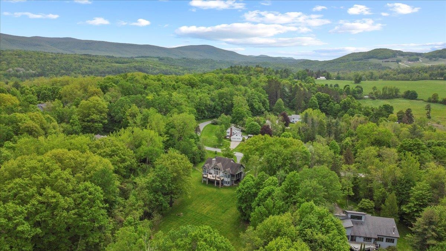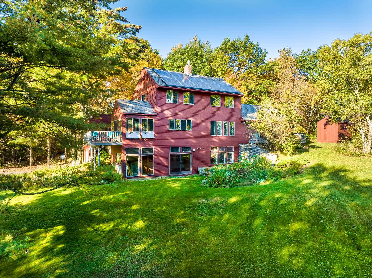1 of 37
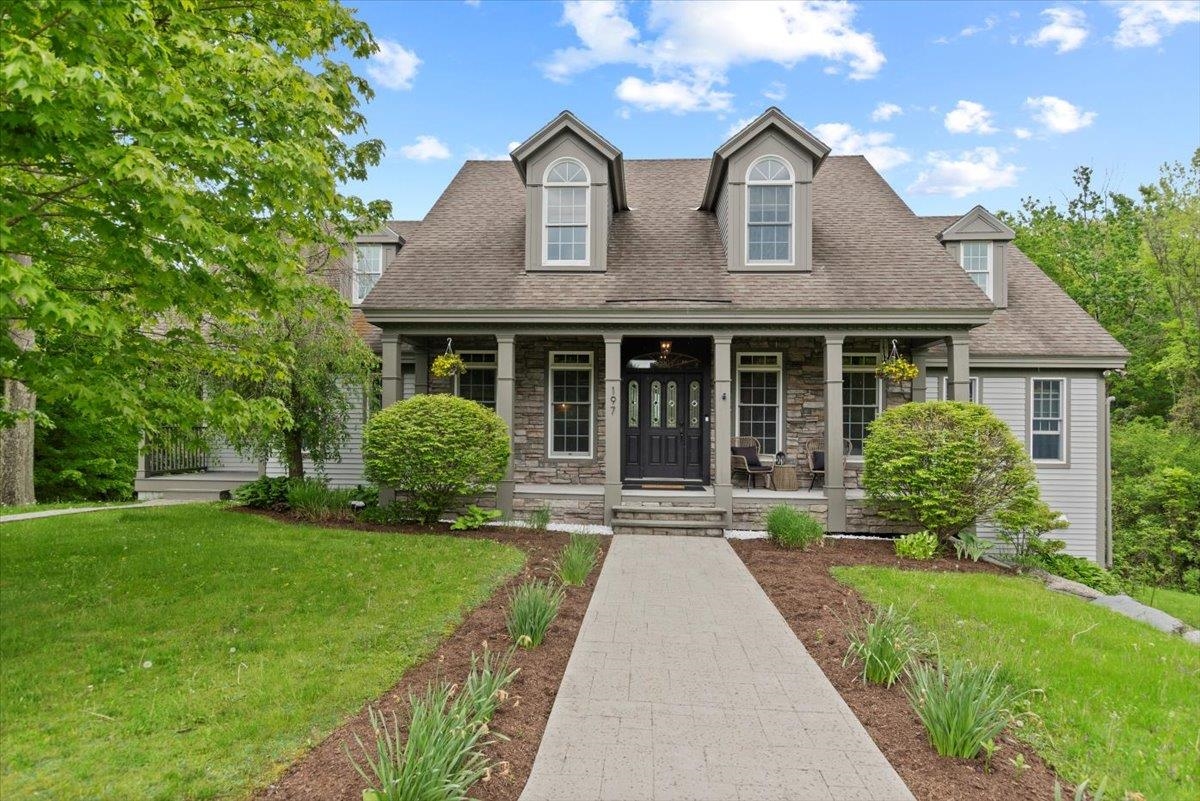
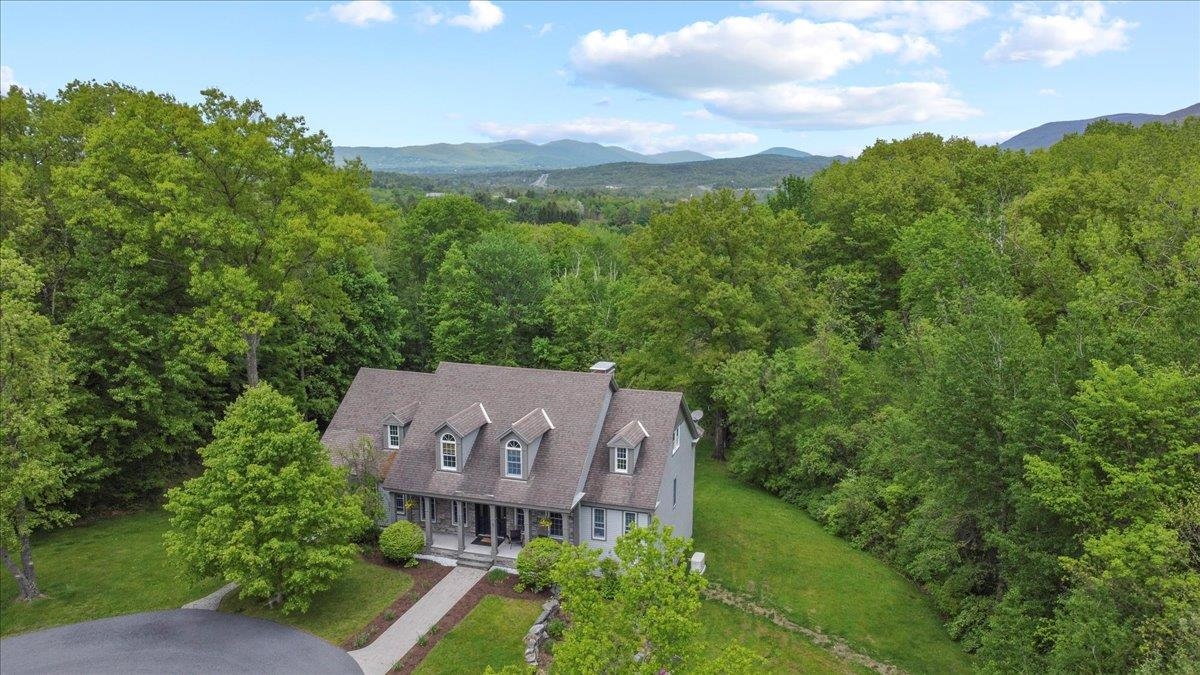


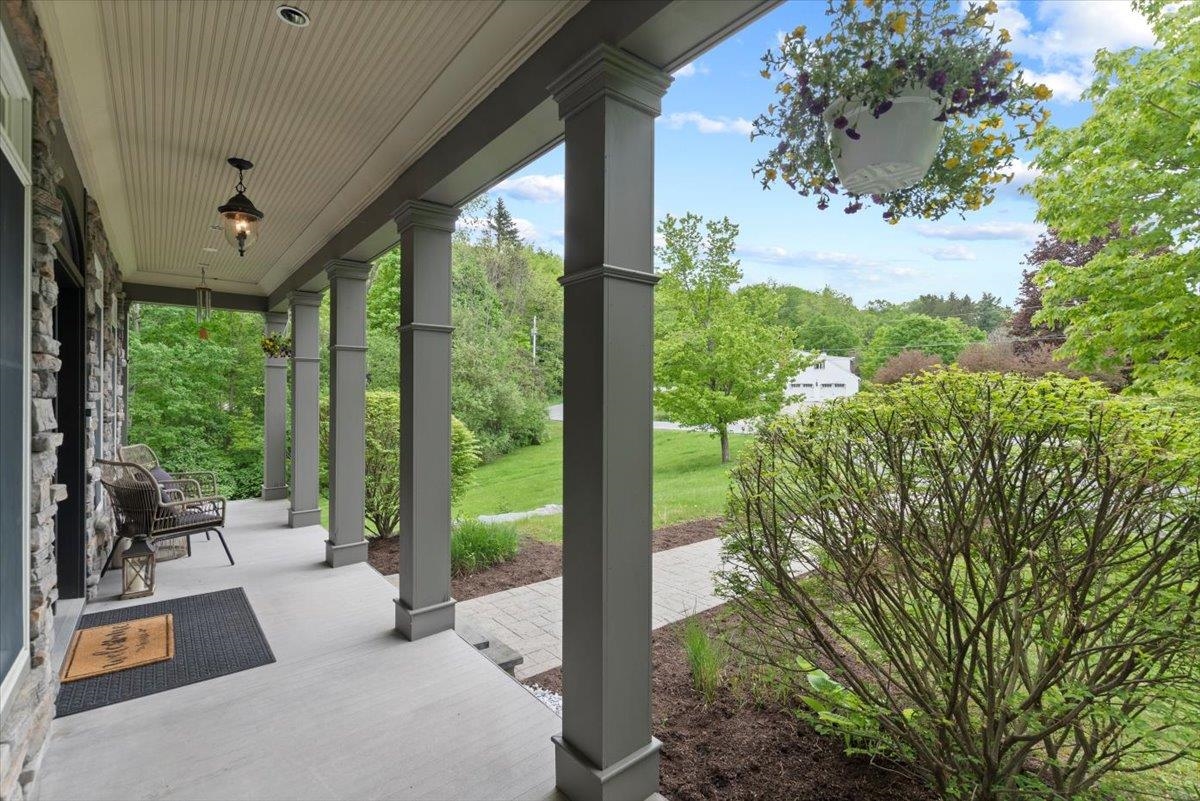
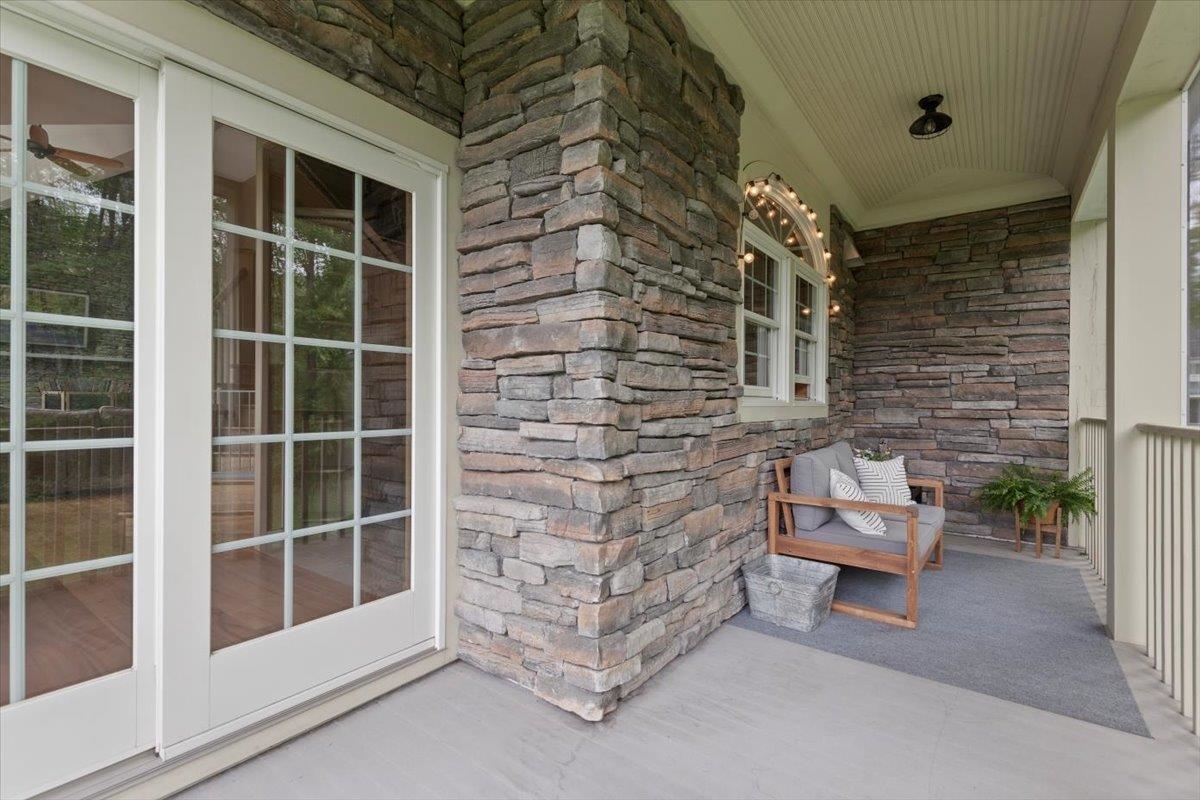
General Property Information
- Property Status:
- Active
- Price:
- $695, 000
- Assessed:
- $0
- Assessed Year:
- County:
- VT-Bennington
- Acres:
- 1.42
- Property Type:
- Single Family
- Year Built:
- 1999
- Agency/Brokerage:
- Kelley McCarthy
Mahar McCarthy Real Estate - Bedrooms:
- 3
- Total Baths:
- 3
- Sq. Ft. (Total):
- 3125
- Tax Year:
- 2023
- Taxes:
- $10, 931
- Association Fees:
Welcome to your dream home! Nestled on a picturesque 1.42 acre. This property offers a perfect blend of elegance, comfort, and modern amenities. When you walk in the front door, you can see the amazing quality of this home. There is a dramatic living space that has been both a formal dining room and living room. A private office space or den for those working from home with a full bath. The gourmet kitchen plenty of cabinetry, island with granite counters and bar sink. Adjacent to the kitchen, a large dining area offers a seamless transition to a screened-in-porch to enjoy your morning coffee. The Great Room has a wall of stacked stone with a gorgeous fireplace and 8-foot French doors that lead out to an expansive deck with wrought iron railing, stone columns and composite flooring. Main floor Primary Suite has its own fireplace. The bathroom has double sinks, sunken tub and slate lined shower. Upstairs has two very large bedrooms and a bath. The walkout lower level is a blank canvas with impressive 12-foot ceilings ready to be transformed according to your imagination. Radiant heat throughout. New whole house generator. Don't miss this opportunity to make this exceptional property your own!!!
Interior Features
- # Of Stories:
- 2
- Sq. Ft. (Total):
- 3125
- Sq. Ft. (Above Ground):
- 3125
- Sq. Ft. (Below Ground):
- 0
- Sq. Ft. Unfinished:
- 2208
- Rooms:
- 8
- Bedrooms:
- 3
- Baths:
- 3
- Interior Desc:
- Central Vacuum, Cathedral Ceiling, Fireplace - Wood, Fireplaces - 2, Kitchen Island, Kitchen/Dining, Primary BR w/ BA, Natural Light, Security, Storage - Indoor, Vaulted Ceiling, Walk-in Closet, Programmable Thermostat, Laundry - 1st Floor
- Appliances Included:
- Dishwasher, Dryer, Range Hood, Range - Gas, Refrigerator, Washer, Water Heater-Gas-LP/Bttle, Warming Drawer
- Flooring:
- Carpet, Hardwood, Marble, Slate/Stone, Tile
- Heating Cooling Fuel:
- Gas - LP/Bottle
- Water Heater:
- Basement Desc:
- Concrete, Concrete Floor, Full, Stairs - Interior, Walkout, Interior Access, Exterior Access
Exterior Features
- Style of Residence:
- Cape, Modern Architecture, Walkout Lower Level
- House Color:
- Grey
- Time Share:
- No
- Resort:
- Exterior Desc:
- Exterior Details:
- Deck, Garden Space, Porch - Covered, Porch - Screened
- Amenities/Services:
- Land Desc.:
- Mountain View, View
- Suitable Land Usage:
- Roof Desc.:
- Shingle - Architectural
- Driveway Desc.:
- Circular, Paved
- Foundation Desc.:
- Concrete, Poured Concrete
- Sewer Desc.:
- 1000 Gallon, Concrete
- Garage/Parking:
- No
- Garage Spaces:
- 0
- Road Frontage:
- 290
Other Information
- List Date:
- 2024-05-23
- Last Updated:
- 2024-06-10 19:38:56


