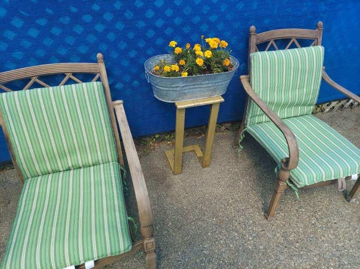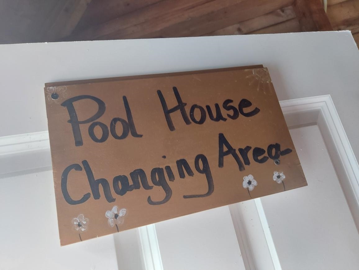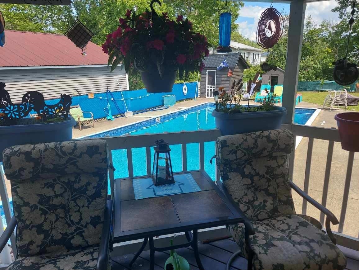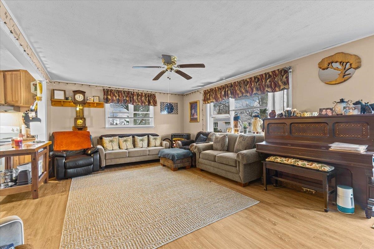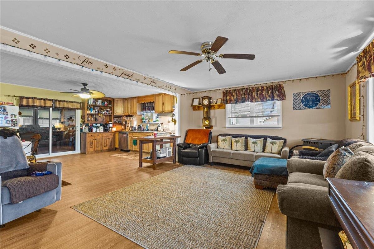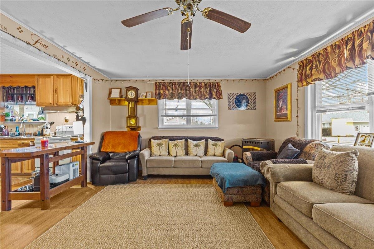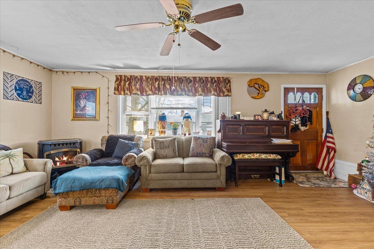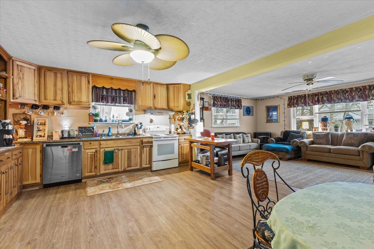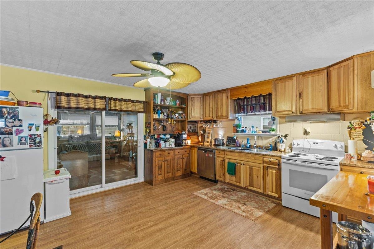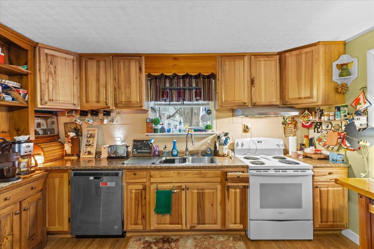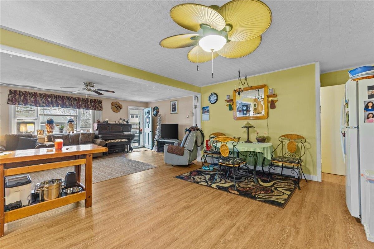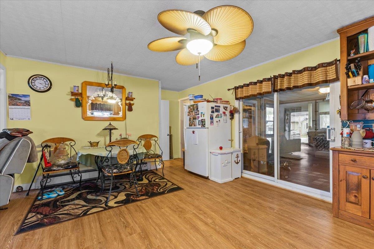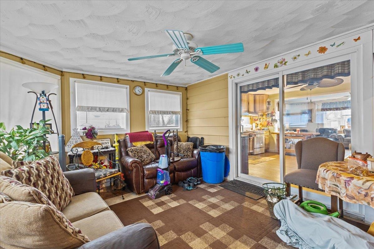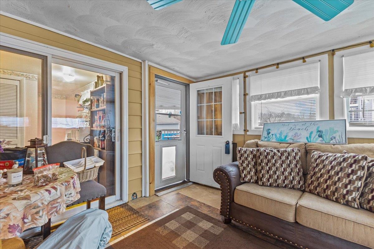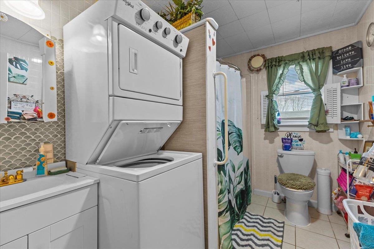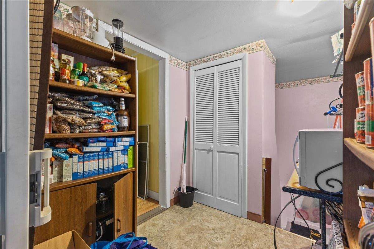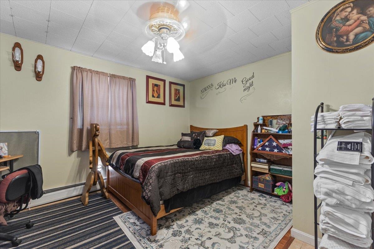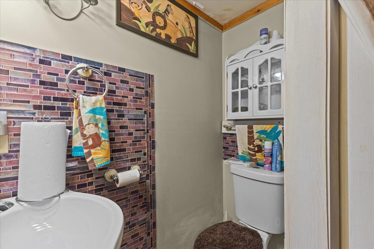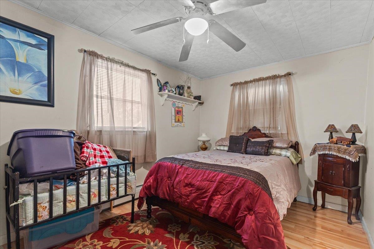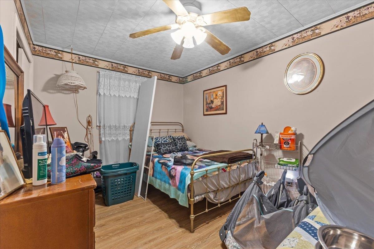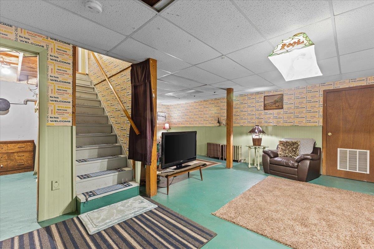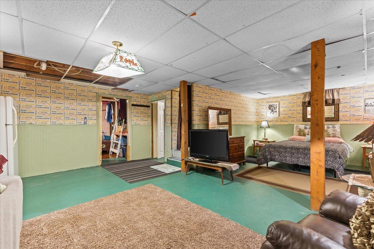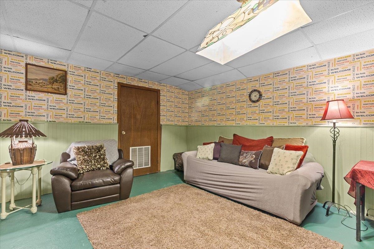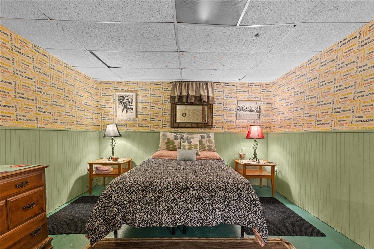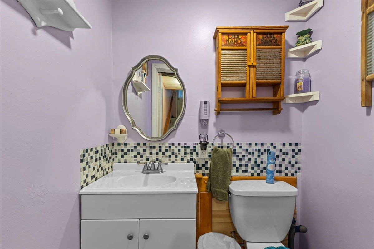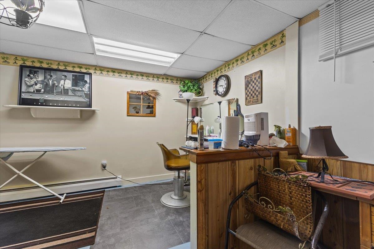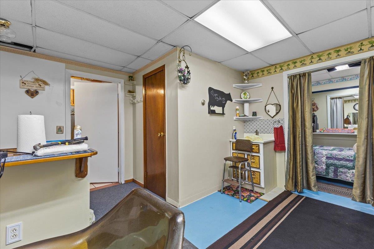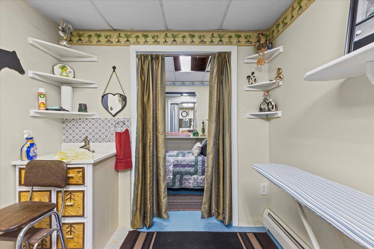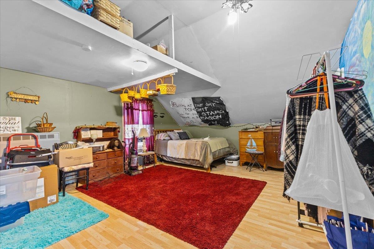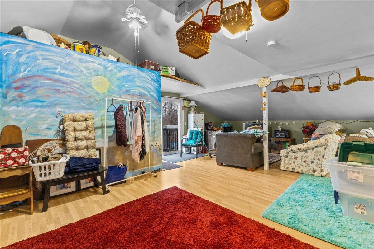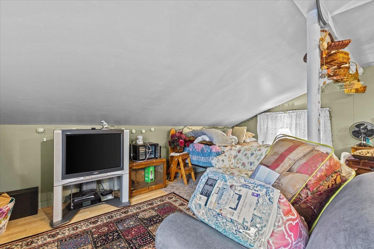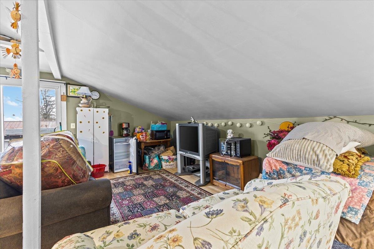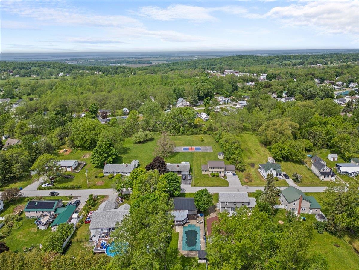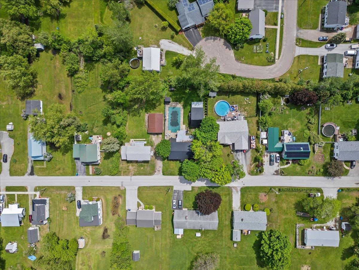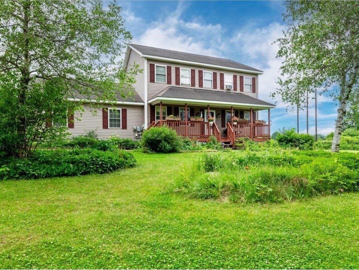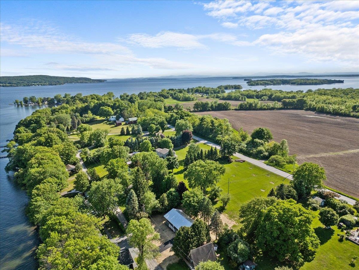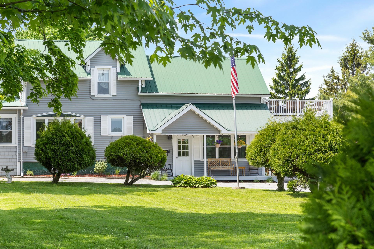1 of 40
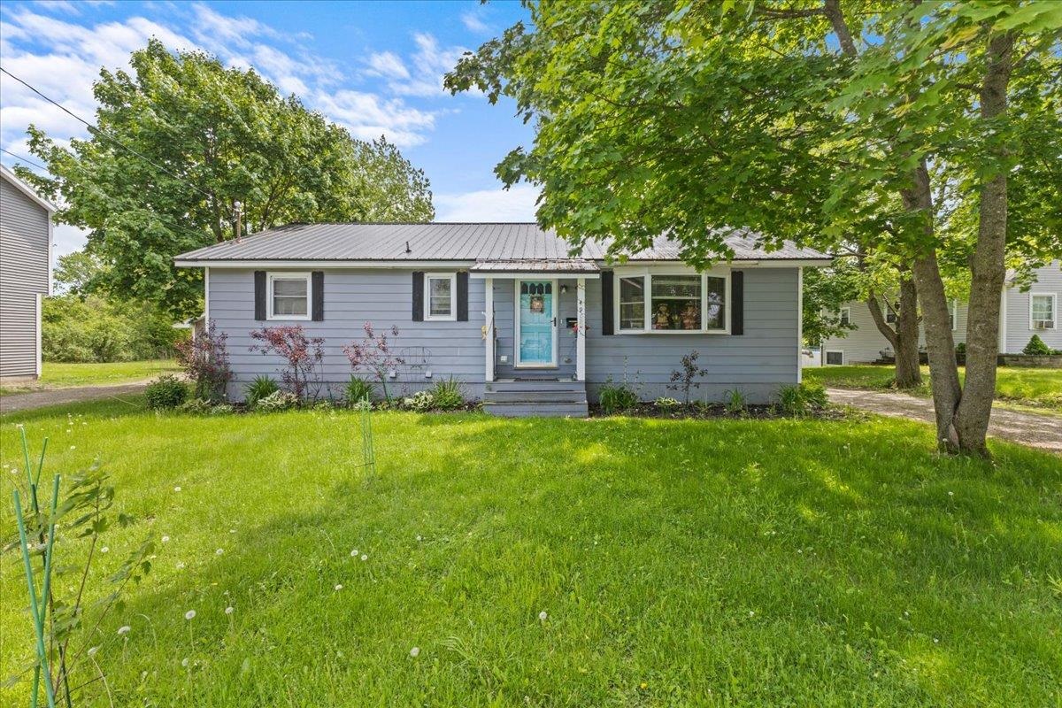
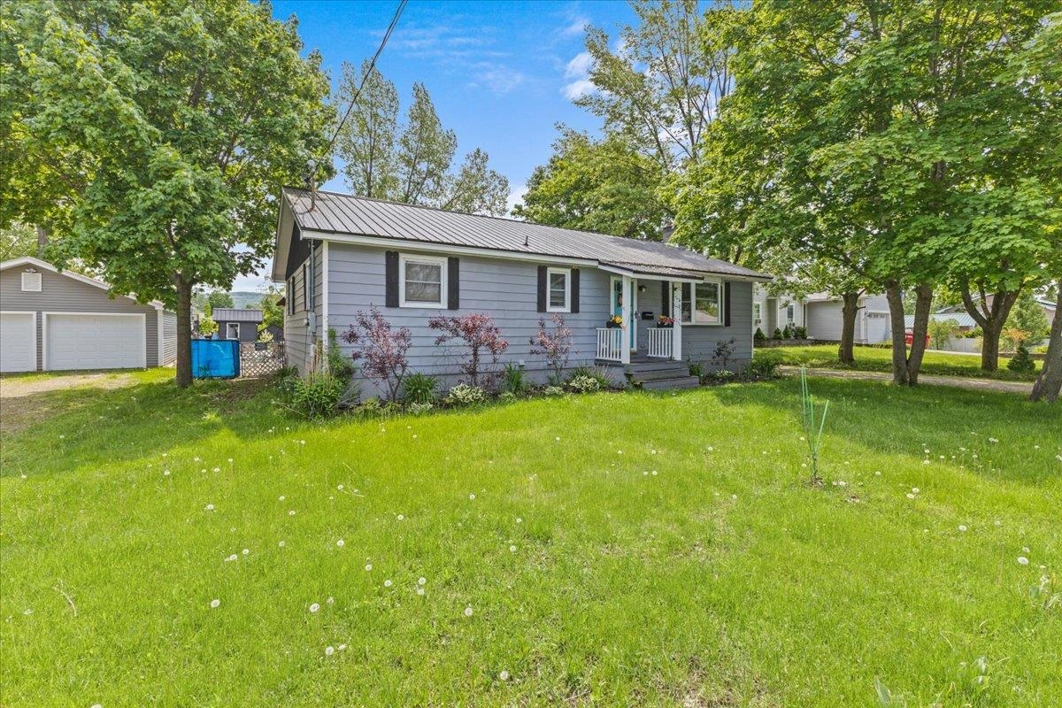
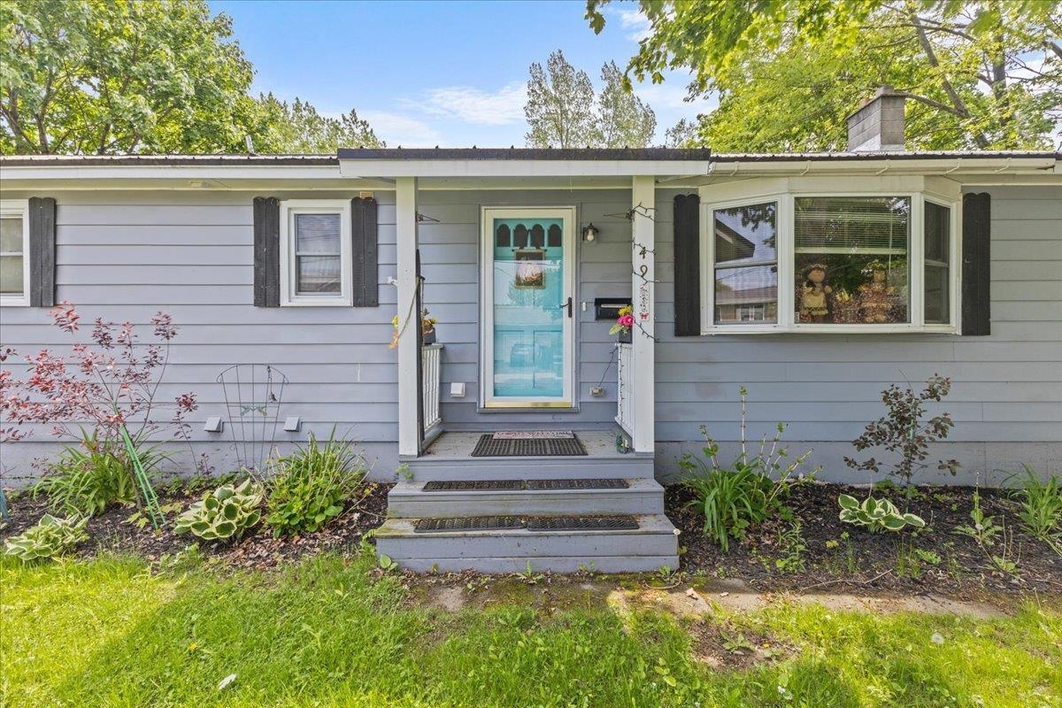

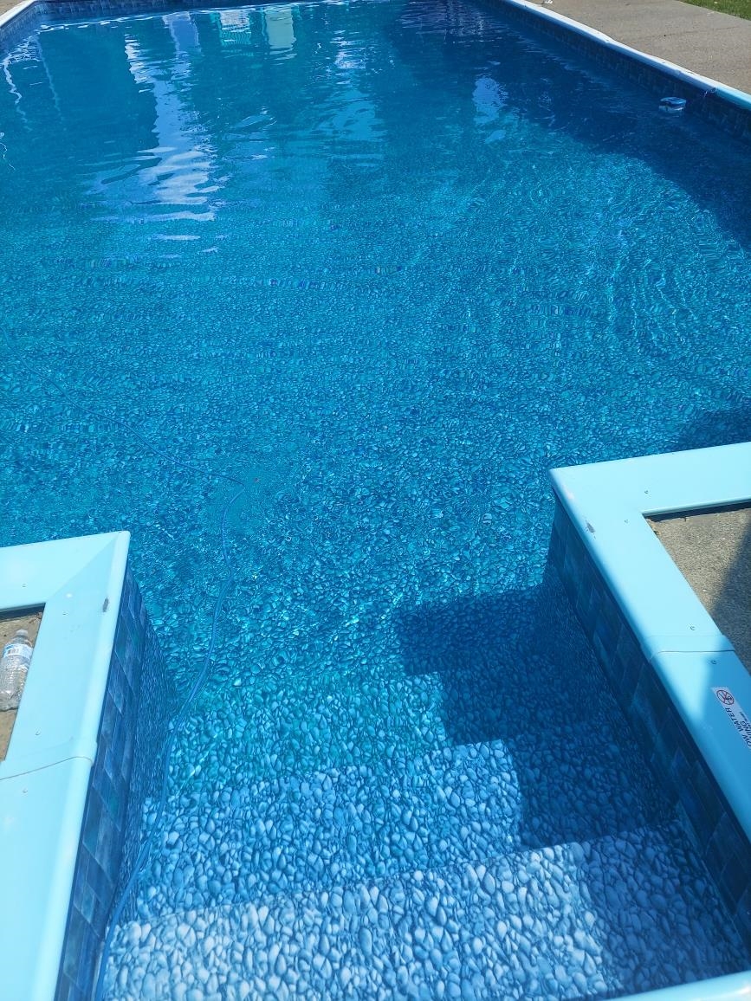
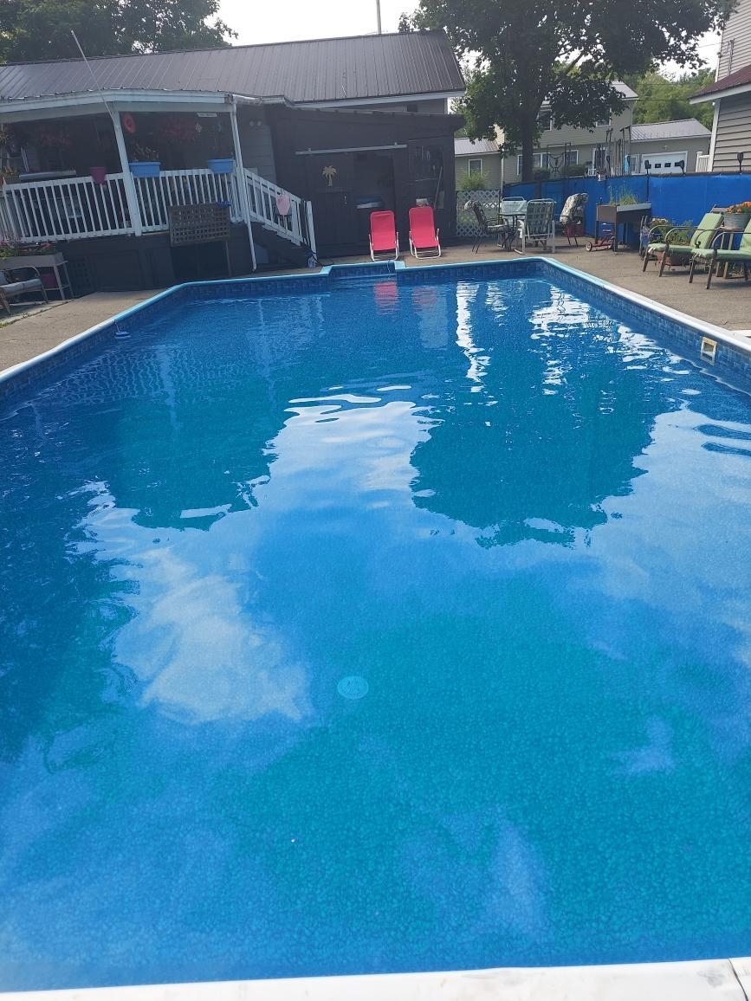
General Property Information
- Property Status:
- Active
- Price:
- $550, 000
- Assessed:
- $0
- Assessed Year:
- County:
- VT-Franklin
- Acres:
- 0.26
- Property Type:
- Single Family
- Year Built:
- 1976
- Agency/Brokerage:
- Aaron Scowcroft
Could not find - Bedrooms:
- 3
- Total Baths:
- 3
- Sq. Ft. (Total):
- 1832
- Tax Year:
- 23
- Taxes:
- $5, 331
- Association Fees:
This one you don't want to miss! The options are endless for this beautiful ranch-style home tucked away on a dead-end street, located just minutes from everything in Saint Albans. Don't let the exterior fool you, this home is MUCH bigger on the inside. Where do we begin? Step outside to your private backyard paradise, complete with a stunning in-ground pool and a relaxing hot tub. The beautifully landscaped yard provides the perfect setting for summer barbecues, pool parties, or quiet evenings under the stars. A pool storage shed, gardening shed, and lean-to against the garage give plenty of space for hobbys and toys alike. The home also features a one-car garage with finished space upstairs, a finished basement that can be used as a recreation room or home office/business, formally used as a single-chair hair salon, and a charming front porch where you can enjoy your morning coffee. Located in a friendly and vibrant neighborhood on a dead-end street, 49 Russell Street offers easy access to local schools, parks, shopping, and dining. Saint Albans City combines the tranquility of small-town living with the convenience of being just a short drive from the bustling city of Burlington. Don’t miss the opportunity to make this exceptional property your new home. Schedule a showing today and experience the best of Vermont living! Open House Saturday June 8th from 10-1!
Interior Features
- # Of Stories:
- 1
- Sq. Ft. (Total):
- 1832
- Sq. Ft. (Above Ground):
- 1832
- Sq. Ft. (Below Ground):
- 0
- Sq. Ft. Unfinished:
- 1232
- Rooms:
- 10
- Bedrooms:
- 3
- Baths:
- 3
- Interior Desc:
- Central Vacuum, Ceiling Fan, Kitchen/Living, Storage - Indoor, Walk-in Pantry, Laundry - 1st Floor, Laundry - Basement
- Appliances Included:
- Dishwasher, Dryer, Range Hood, Microwave, Refrigerator, Washer, Stove - Electric, Water Heater - Owned, Water Heater - Tank
- Flooring:
- Combination, Concrete, Vinyl Plank
- Heating Cooling Fuel:
- Gas - LP/Bottle, Oil, Pellet
- Water Heater:
- Basement Desc:
- Concrete Floor, Exterior Access, Interior Access, Partially Finished, Stairs - Exterior, Stairs - Interior, Storage Space, Sump Pump
Exterior Features
- Style of Residence:
- Ranch
- House Color:
- Blue/Grey
- Time Share:
- No
- Resort:
- Exterior Desc:
- Exterior Details:
- Fence - Full, Garden Space, Hot Tub, Pool - In Ground, Porch - Covered, Porch - Enclosed, Porch - Screened, Shed, Storage, Porch - Heated
- Amenities/Services:
- Land Desc.:
- Level
- Suitable Land Usage:
- Roof Desc.:
- Metal
- Driveway Desc.:
- Paved
- Foundation Desc.:
- Concrete
- Sewer Desc.:
- Public
- Garage/Parking:
- Yes
- Garage Spaces:
- 1
- Road Frontage:
- 75
Other Information
- List Date:
- 2024-05-23
- Last Updated:
- 2024-07-06 12:05:29


