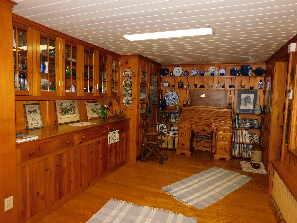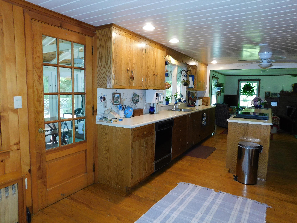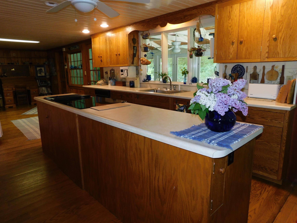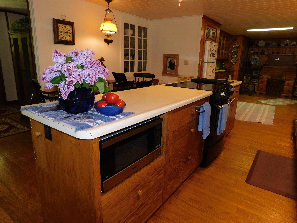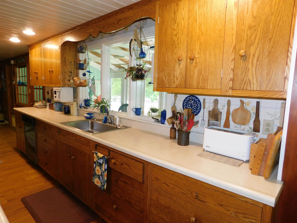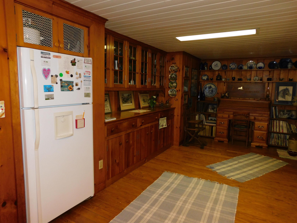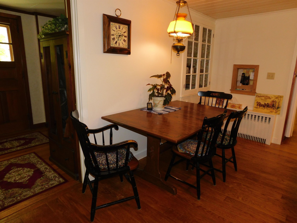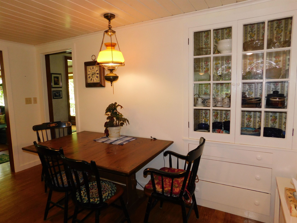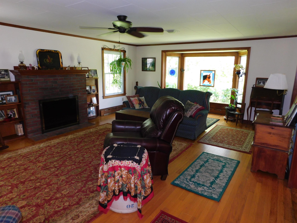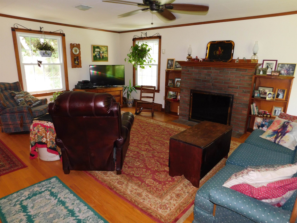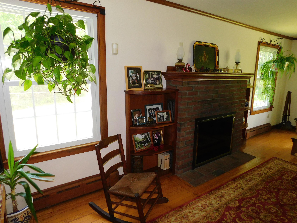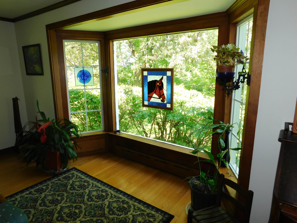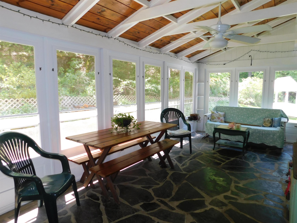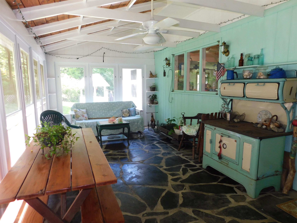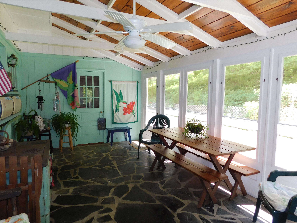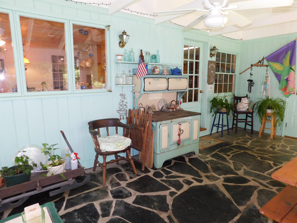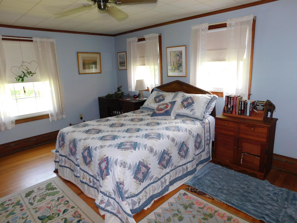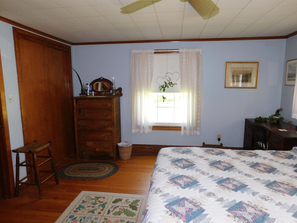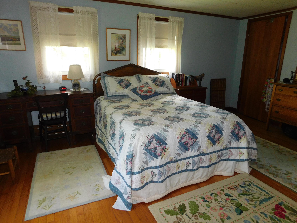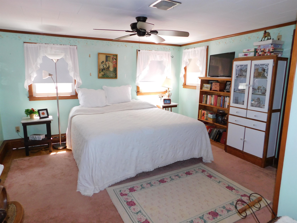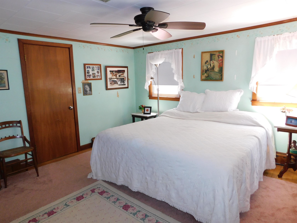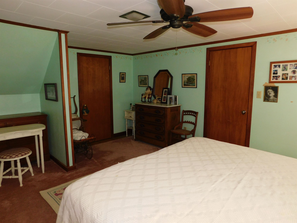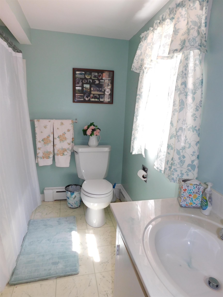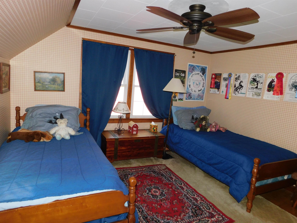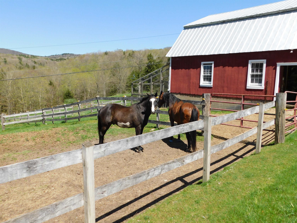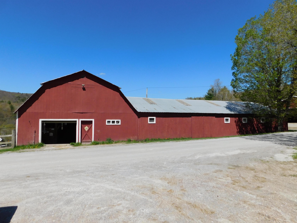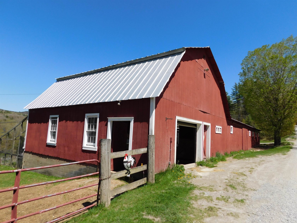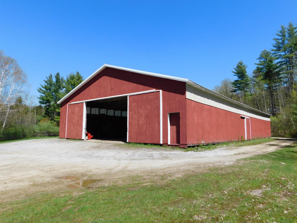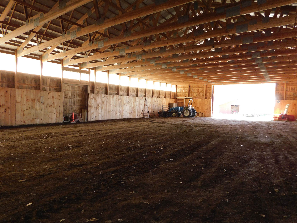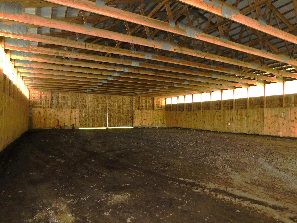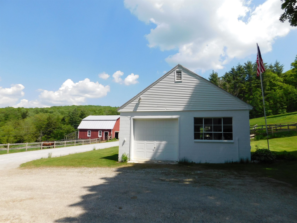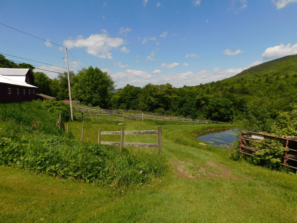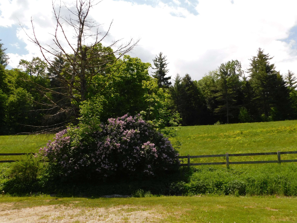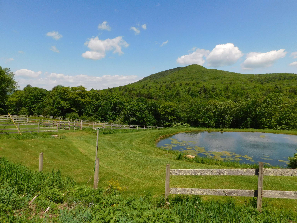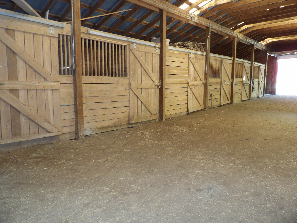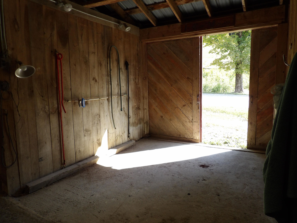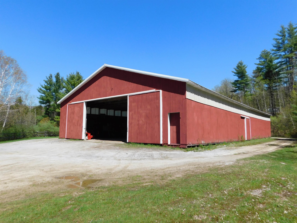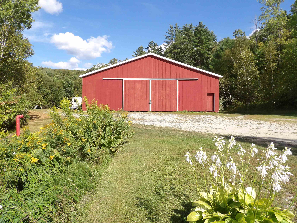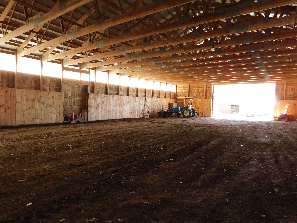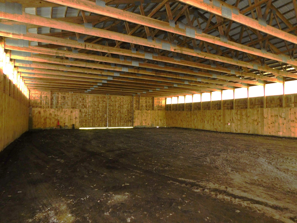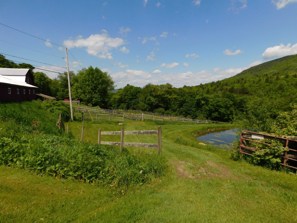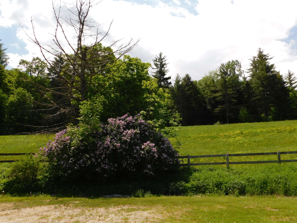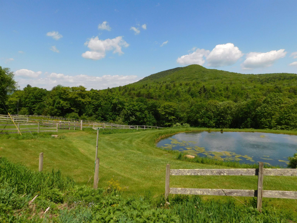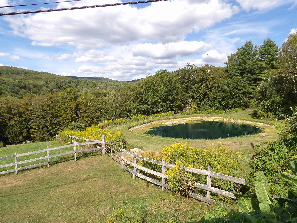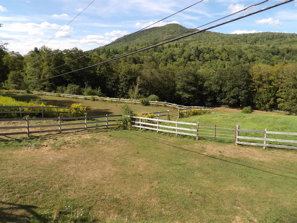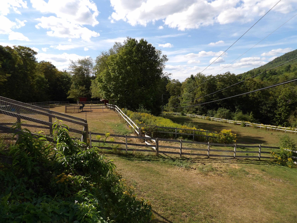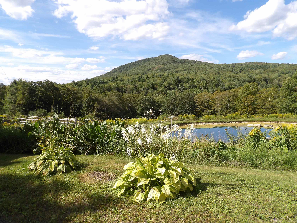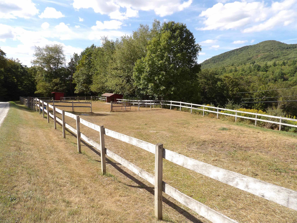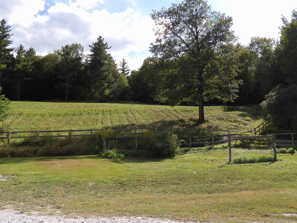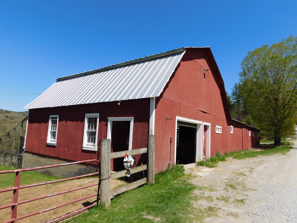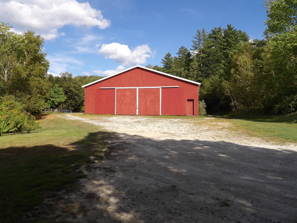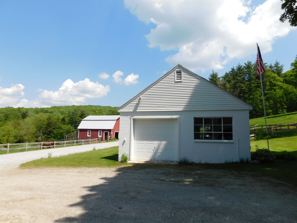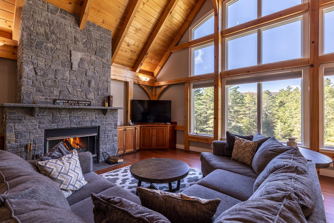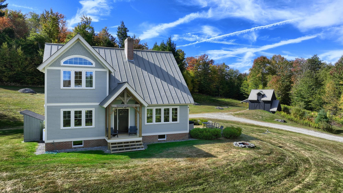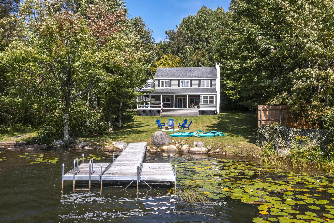1 of 58
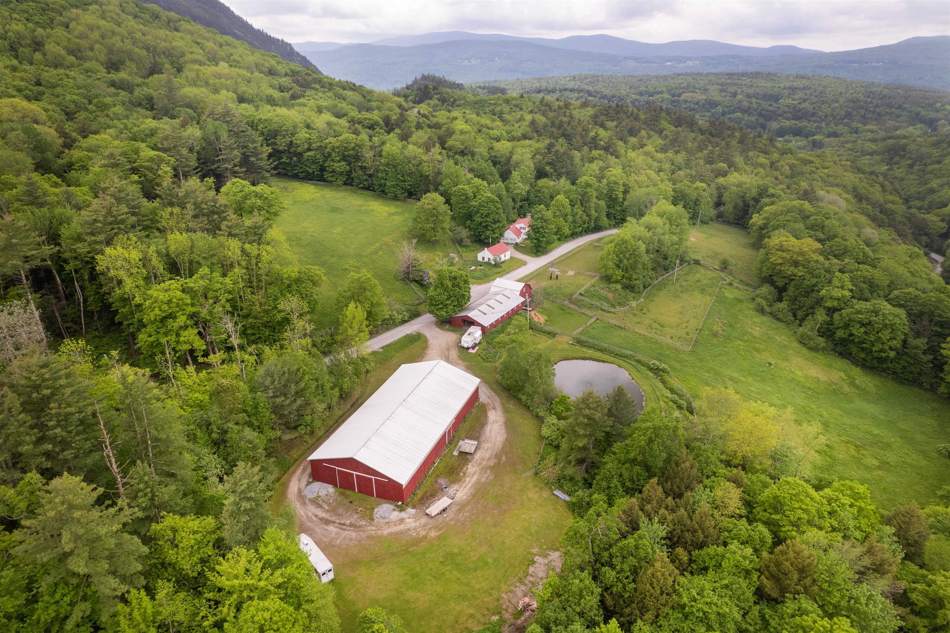
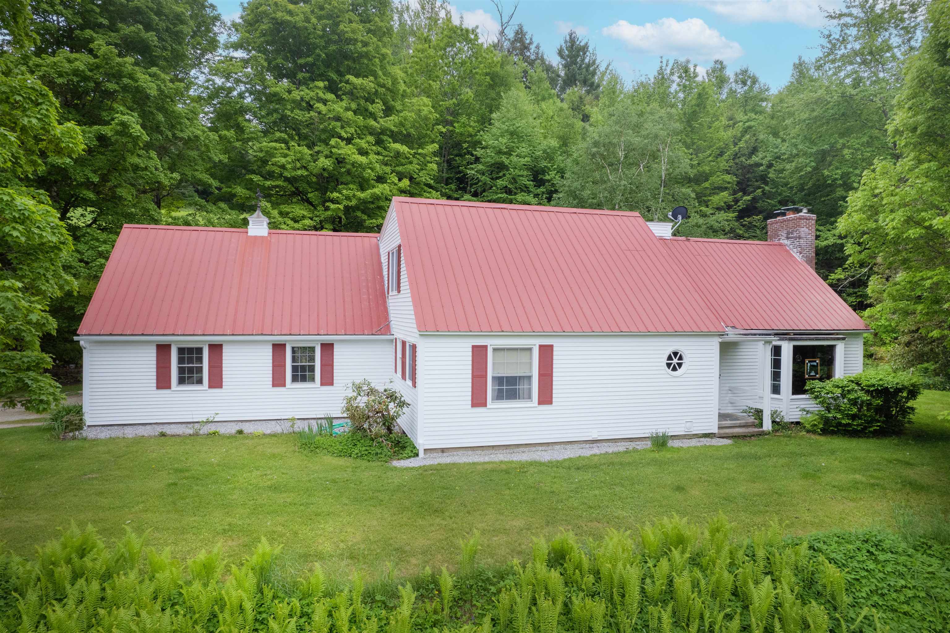
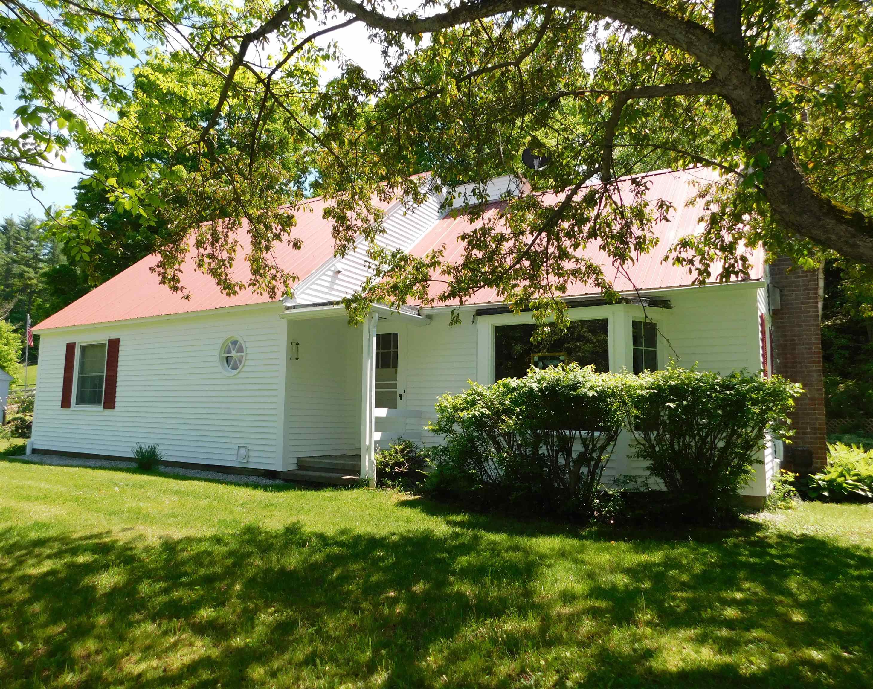
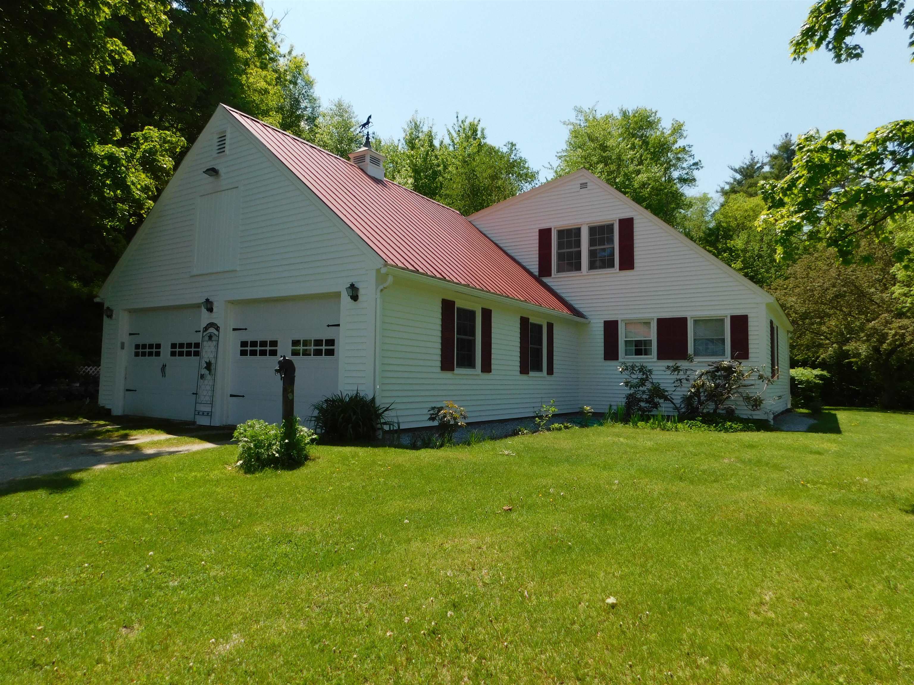
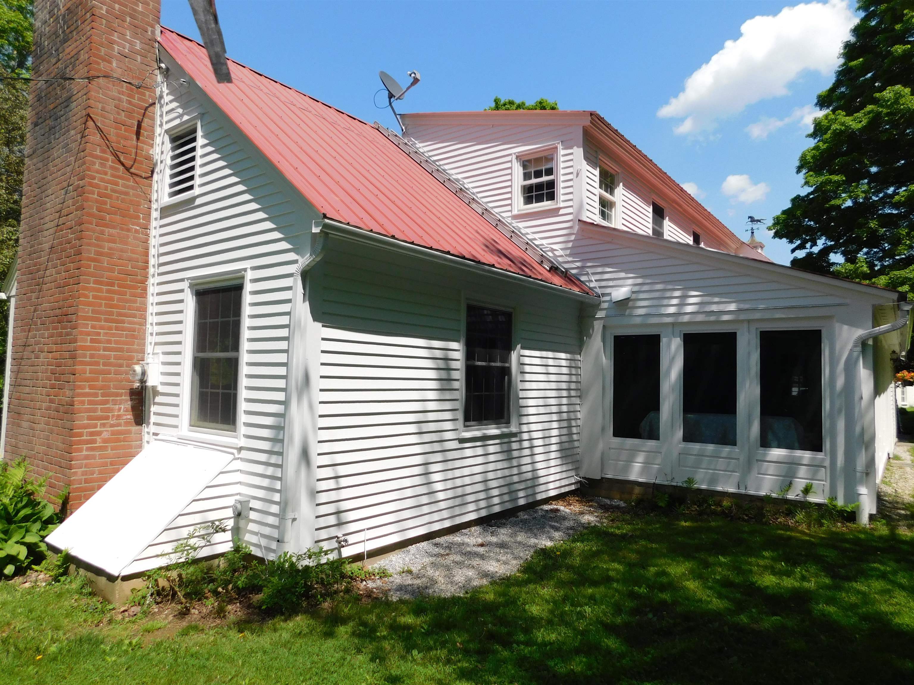
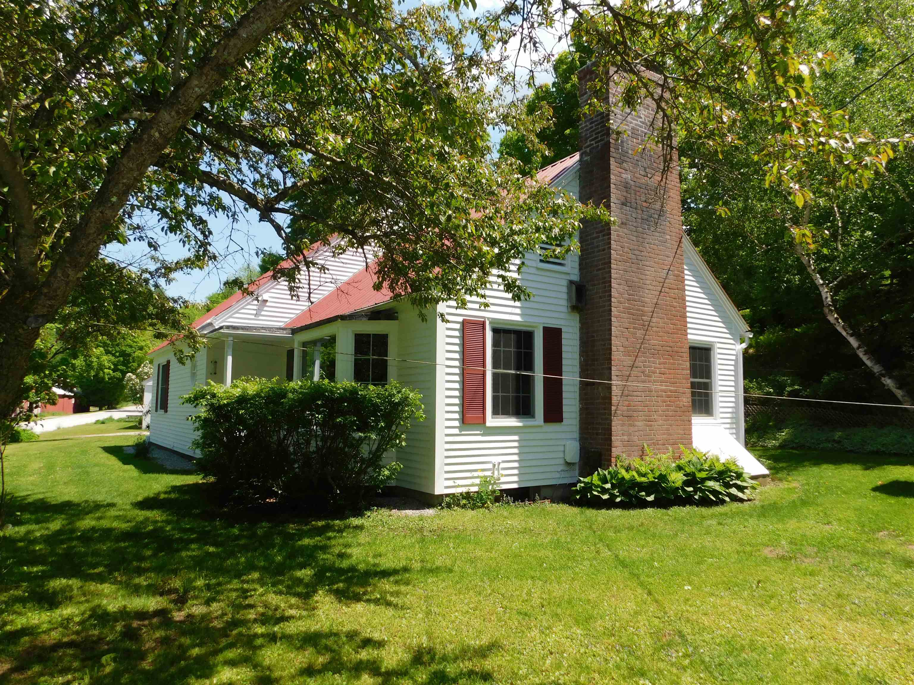
General Property Information
- Property Status:
- Active
- Price:
- $850, 000
- Assessed:
- $0
- Assessed Year:
- County:
- VT-Rutland
- Acres:
- 13.40
- Property Type:
- Single Family
- Year Built:
- 1953
- Agency/Brokerage:
- Rhonda Nash
Welcome Home Real Estate - Bedrooms:
- 3
- Total Baths:
- 3
- Sq. Ft. (Total):
- 1745
- Tax Year:
- Taxes:
- $0
- Association Fees:
Welcome to your dream equestrian estate!! This beautiful property is located in the heart of the Green Mountains and borders the Green Mountain National Forest along with the Long Trail (Appalachian Trail) with a perpetual easement for use of up to 20 more acres! This cape style home offers a great country kitchen with an open concept into the living room, three nice size bedrooms and a charming sunroom in the back! There is a attached 2 car garage and a oversized one car detached garage/workshop, perfect for storing all the farm toys! The expansive horse barn includes the potential for 17 stalls, tack & wash rooms and a hay loft! With many paddocks and pastures, a picturesque pond with spectacular mountain views, this truly is a slice of heaven! The 60'x120' indoor arena will offer you endless hours of riding, no matter what the Vermont weather may be! The possibilities are endless for the equestrian at heart! Call today for a private tour of this unique property!
Interior Features
- # Of Stories:
- 1.75
- Sq. Ft. (Total):
- 1745
- Sq. Ft. (Above Ground):
- 1745
- Sq. Ft. (Below Ground):
- 0
- Sq. Ft. Unfinished:
- 1137
- Rooms:
- 5
- Bedrooms:
- 3
- Baths:
- 3
- Interior Desc:
- Central Vacuum, Ceiling Fan, Wood Fireplace, 2 Fireplaces, Kitchen Island, Kitchen/Dining, Natural Woodwork, Basement Laundry
- Appliances Included:
- Down Draft Cooktop, Dishwasher, Dryer, Microwave, Refrigerator, Washer, Owned Water Heater, Heat Pump Water Heater
- Flooring:
- Hardwood
- Heating Cooling Fuel:
- Oil
- Water Heater:
- Basement Desc:
- Bulkhead, Concrete, Full, Insulated, Interior Stairs, Storage Space
Exterior Features
- Style of Residence:
- Cape
- House Color:
- White
- Time Share:
- No
- Resort:
- Exterior Desc:
- Exterior Details:
- Barn, Building, Invisible Pet Fence, Garden Space, Other, Outbuilding, Enclosed Porch, Screened Porch, Stable(s)
- Amenities/Services:
- Land Desc.:
- Country Setting, Farm, Horse/Animal Farm, Field/Pasture, Mountain View, Pond, Timber, View, Walking Trails, Wooded
- Suitable Land Usage:
- Agriculture, Farm, Horse/Animal Farm, Field/Pasture, Recreation, Residential
- Roof Desc.:
- Metal, Standing Seam
- Driveway Desc.:
- Gravel
- Foundation Desc.:
- Concrete, Poured Concrete
- Sewer Desc.:
- 1000 Gallon, Septic
- Garage/Parking:
- Yes
- Garage Spaces:
- 3
- Road Frontage:
- 1503
Other Information
- List Date:
- 2024-05-23
- Last Updated:
- 2024-09-24 14:03:10


