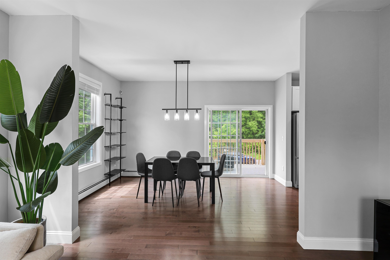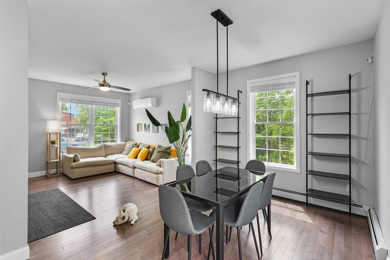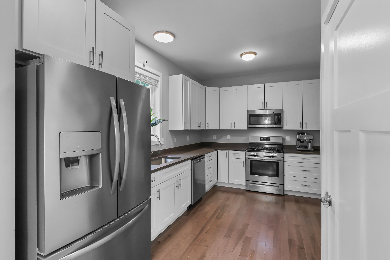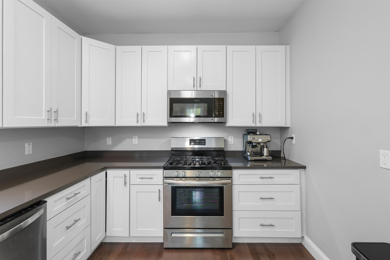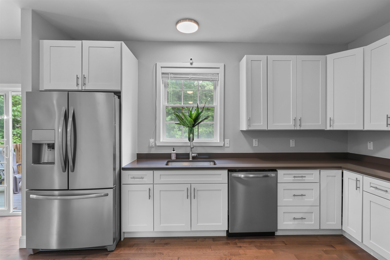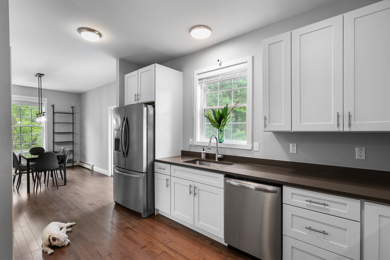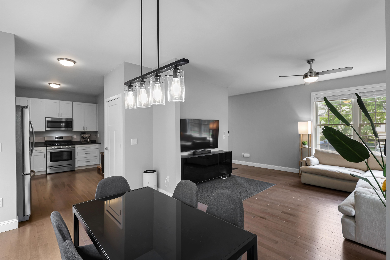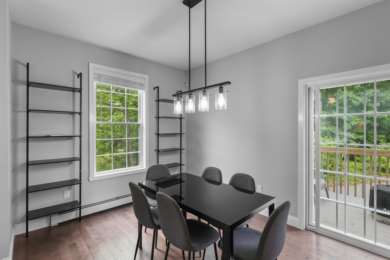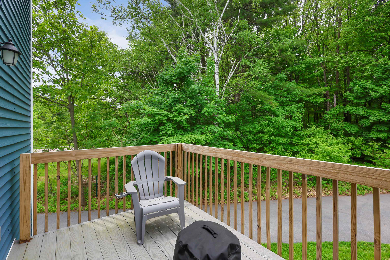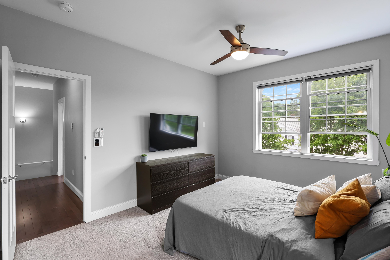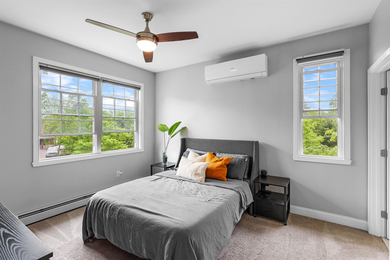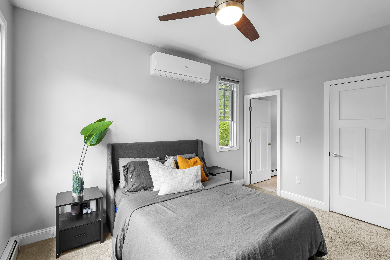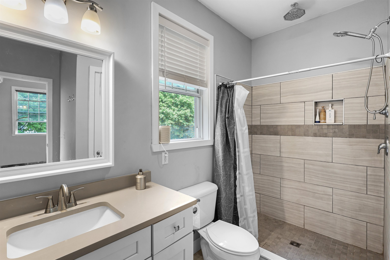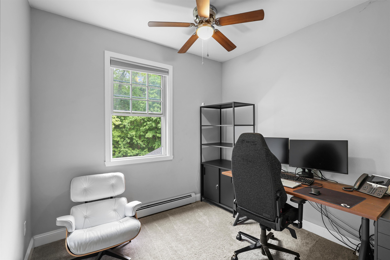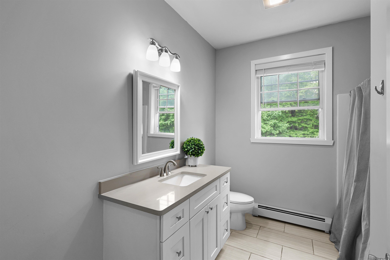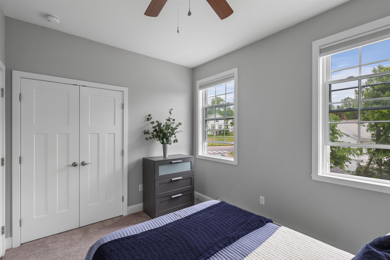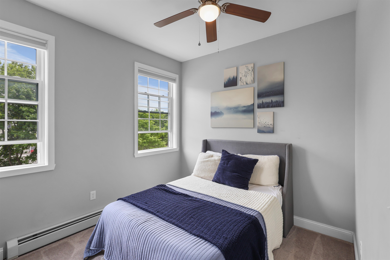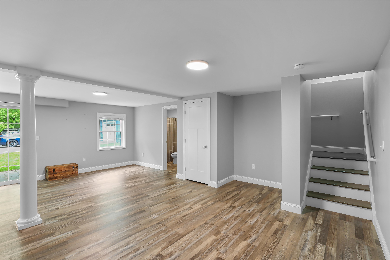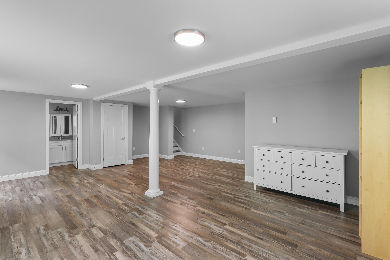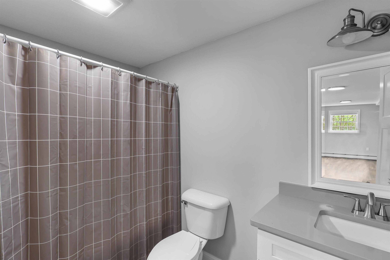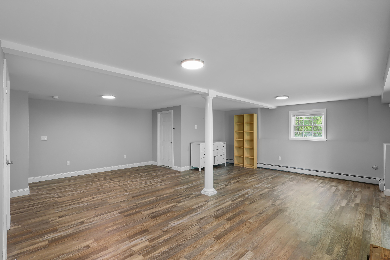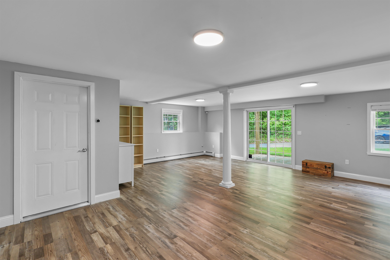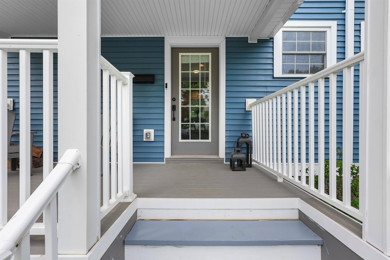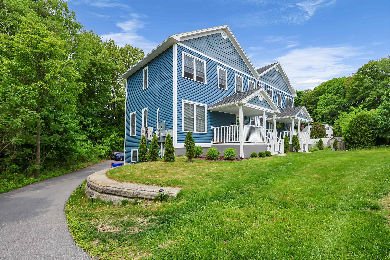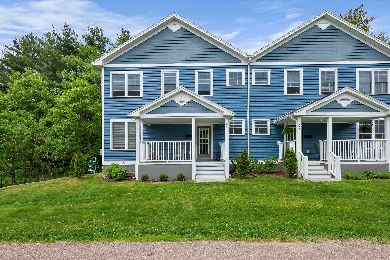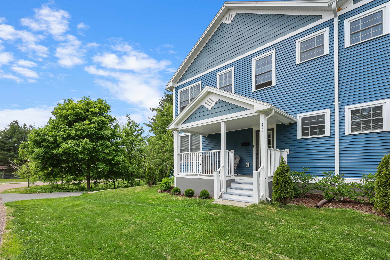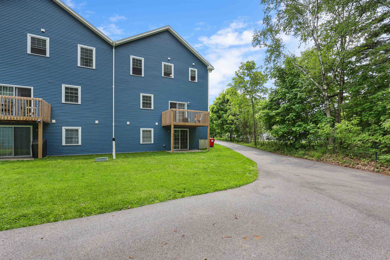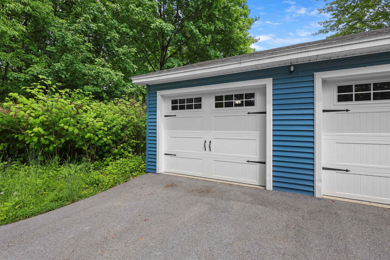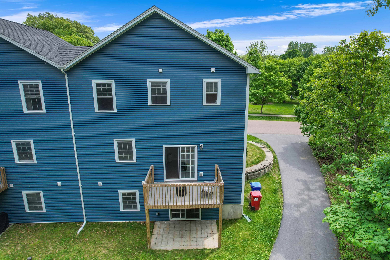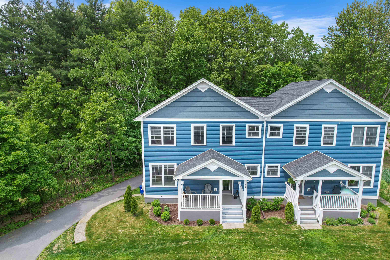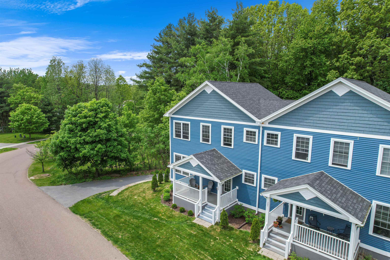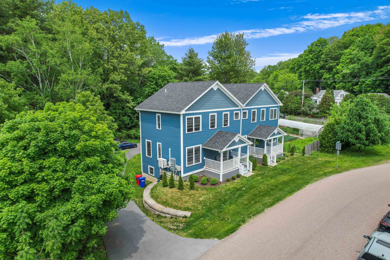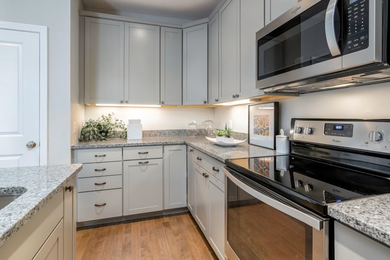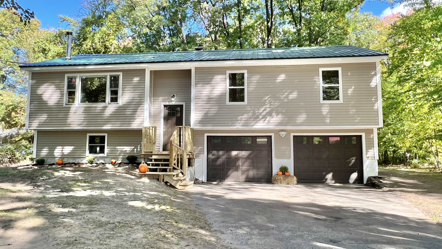1 of 39

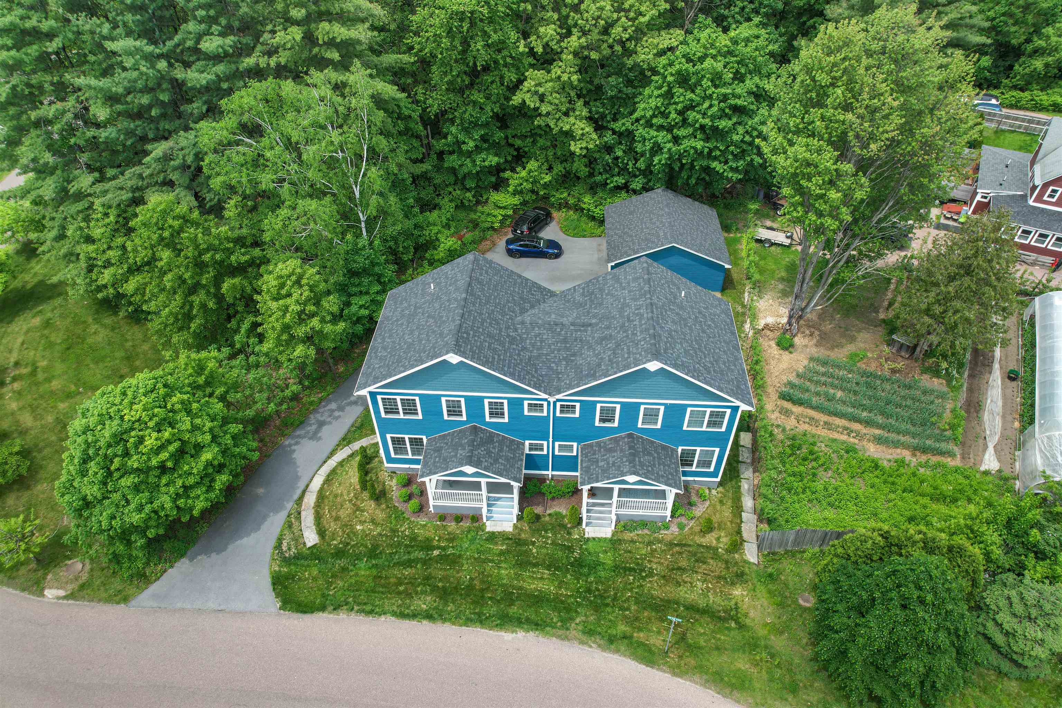
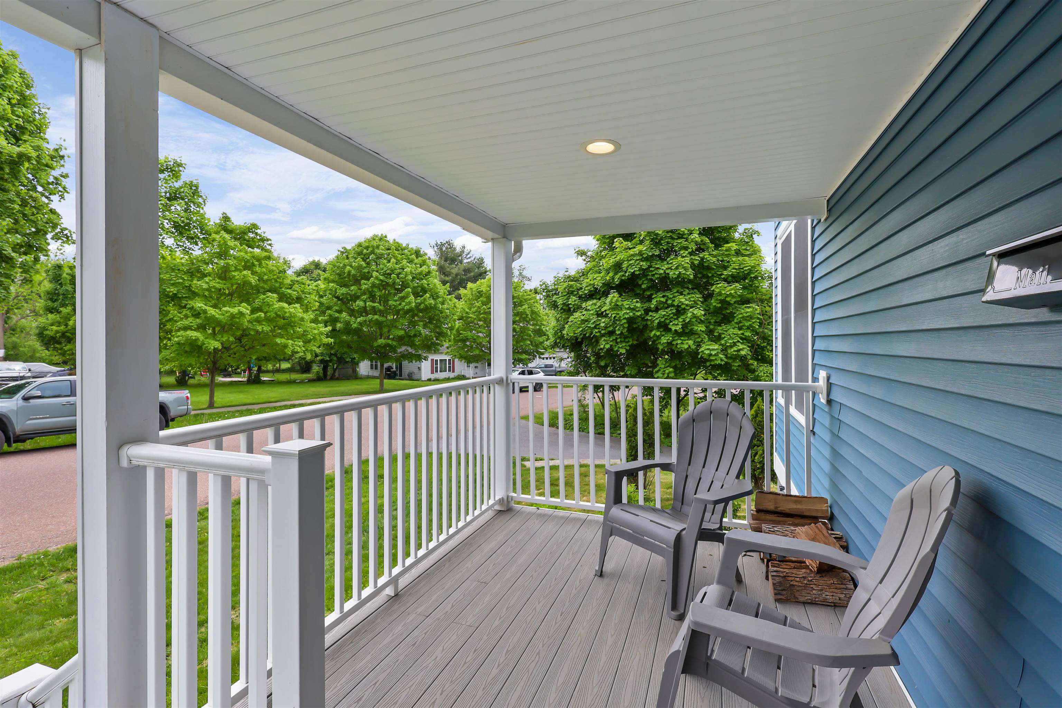
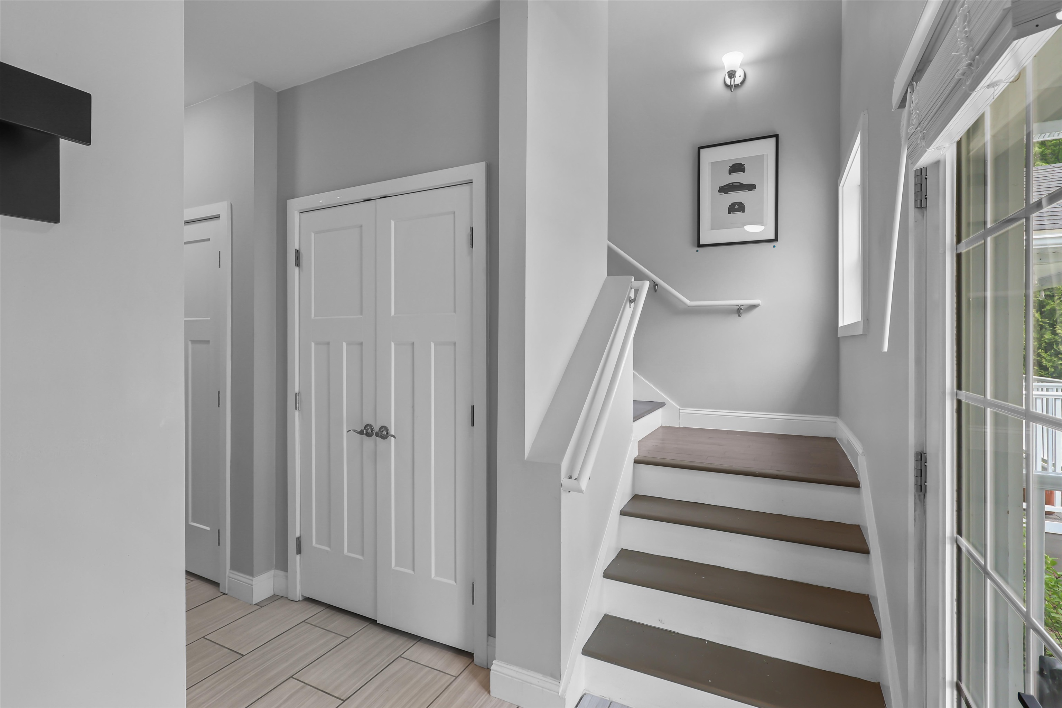
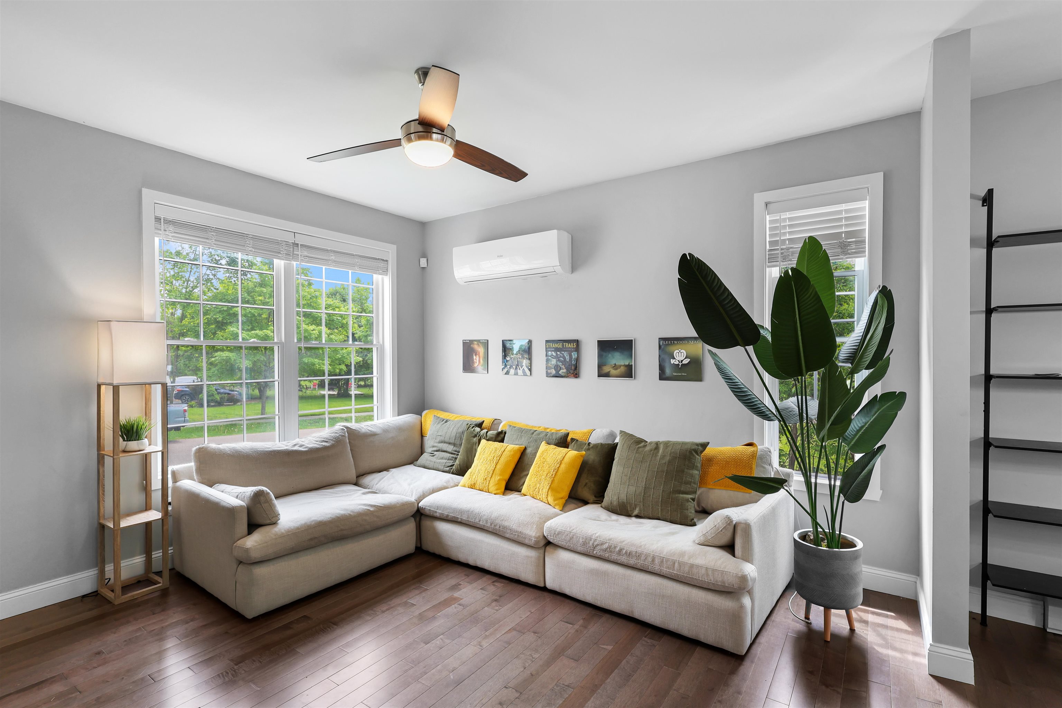
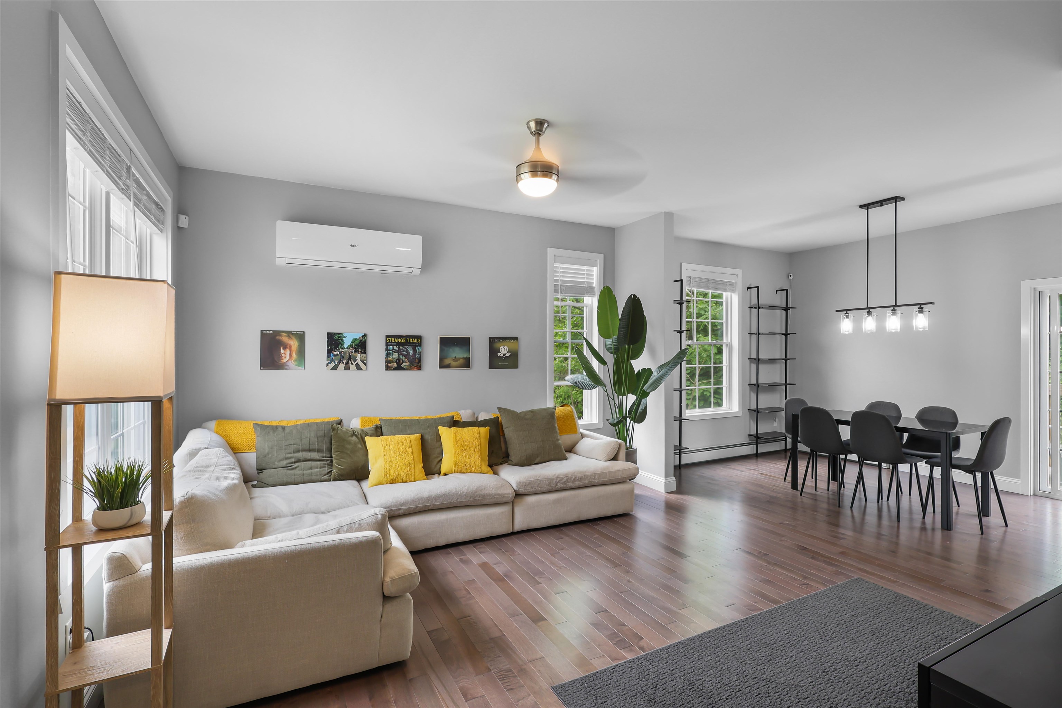
General Property Information
- Property Status:
- Active
- Price:
- $499, 900
- Unit Number
- B
- Assessed:
- $0
- Assessed Year:
- County:
- VT-Chittenden
- Acres:
- 0.00
- Property Type:
- Condo
- Year Built:
- 2021
- Agency/Brokerage:
- Jeremy Collins
Ridgeline Real Estate - Bedrooms:
- 3
- Total Baths:
- 4
- Sq. Ft. (Total):
- 2116
- Tax Year:
- 2024
- Taxes:
- $9, 172
- Association Fees:
Nestled in the charming town of Winooski, this lovely townhouse offers a perfect blend of modern comfort and cozy ambiance. As you step inside, you're greeted by an inviting atmosphere flooded with natural light, thanks to its bright, airy design and high ceilings. The interiors are adorned with high-quality finishes, showcasing a commitment to quality and style. The main level features a spacious living area, seamlessly flowing into a spacious kitchen equipped with modern appliances and ample storage space. Adjacent to the kitchen, a dining area awaits, perfect for hosting gatherings or enjoying everyday meals with loved ones. Upstairs, you'll find three comfortable bedrooms, each offering a tranquil retreat for rest and rejuvenation. The primary suite boasts its own en-suite shower with a ceiling shower head, providing a private oasis for unwinding after a long day. Downstairs, the finished space offers versatility, serving as a home office, media room, or additional living area, and has an additional full bathroom. Adding to the appeal, this townhouse is equipped with two heat pump head units, ensuring year-round comfort and energy efficiency. Additionally, the property includes a shared side of a detached garage, providing convenient parking and storage options. With its prime location, residents have easy access to local amenities, dining, and entertainment options. BOM due to buyers inability to get financing.
Interior Features
- # Of Stories:
- 3
- Sq. Ft. (Total):
- 2116
- Sq. Ft. (Above Ground):
- 1444
- Sq. Ft. (Below Ground):
- 672
- Sq. Ft. Unfinished:
- 48
- Rooms:
- 6
- Bedrooms:
- 3
- Baths:
- 4
- Interior Desc:
- Attic - Hatch/Skuttle, Blinds, Cathedral Ceiling, Ceiling Fan, Dining Area, Natural Light, Security, Storage - Indoor
- Appliances Included:
- Dishwasher, Dryer, Microwave, Range - Gas, Refrigerator, Washer, Water Heater - On Demand, Water Heater - Owned, Water Heater - Heat Pump
- Flooring:
- Carpet, Tile, Vinyl, Wood
- Heating Cooling Fuel:
- Electric, Gas - Natural
- Water Heater:
- Basement Desc:
- Finished, Insulated, Stairs - Interior, Storage - Locked, Storage Space, Walkout, Stairs - Basement
Exterior Features
- Style of Residence:
- End Unit, Townhouse
- House Color:
- Blue
- Time Share:
- No
- Resort:
- No
- Exterior Desc:
- Exterior Details:
- Deck, Garden Space, Natural Shade, Patio
- Amenities/Services:
- Land Desc.:
- Airport Community, Landscaped, Sloping
- Suitable Land Usage:
- Roof Desc.:
- Shingle
- Driveway Desc.:
- Paved
- Foundation Desc.:
- Slab - Concrete
- Sewer Desc.:
- Public, Pumping Station
- Garage/Parking:
- Yes
- Garage Spaces:
- 1
- Road Frontage:
- 45
Other Information
- List Date:
- 2024-05-23
- Last Updated:
- 2024-11-01 17:27:12



