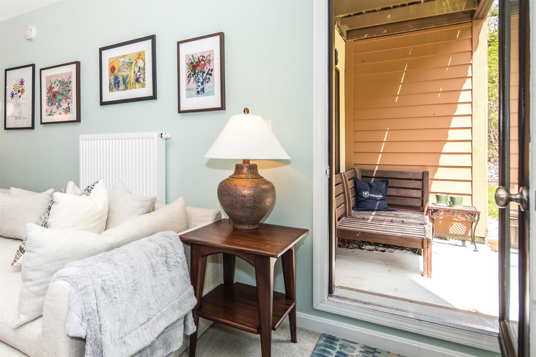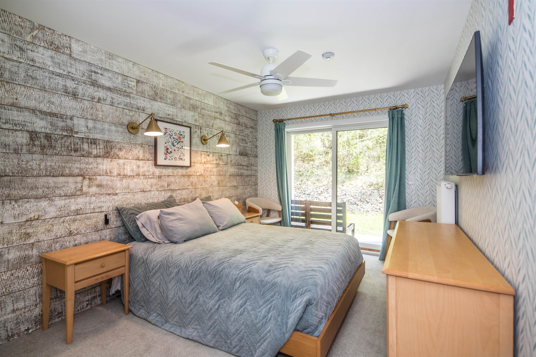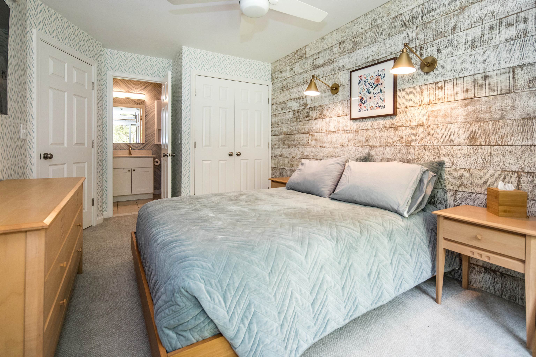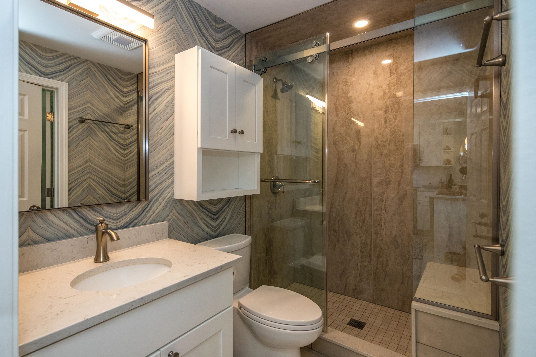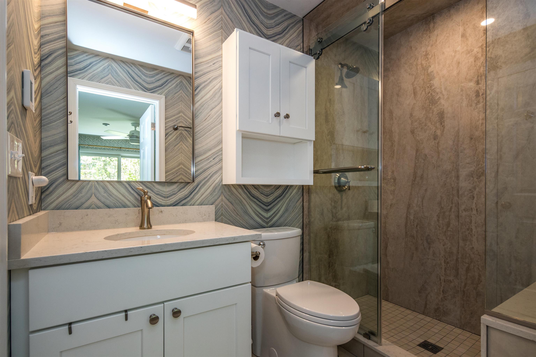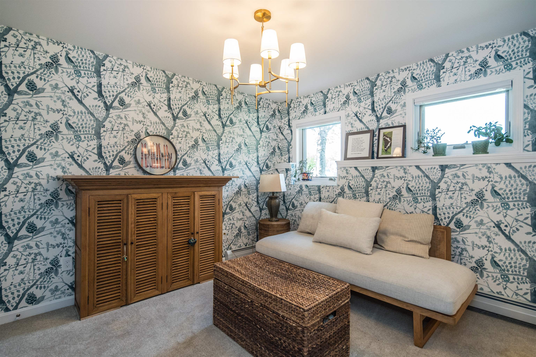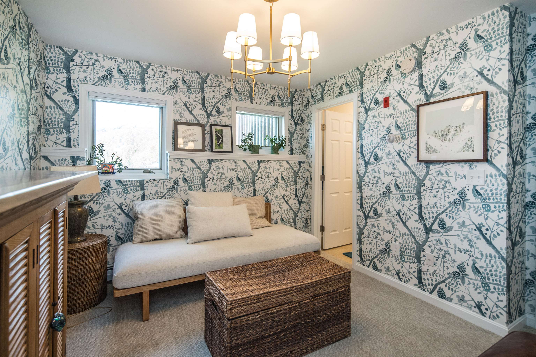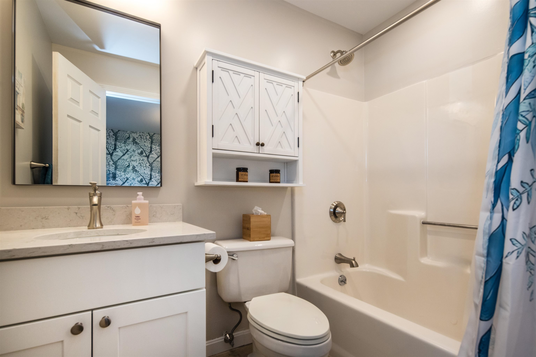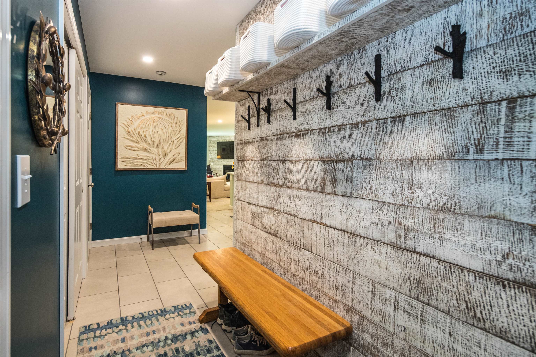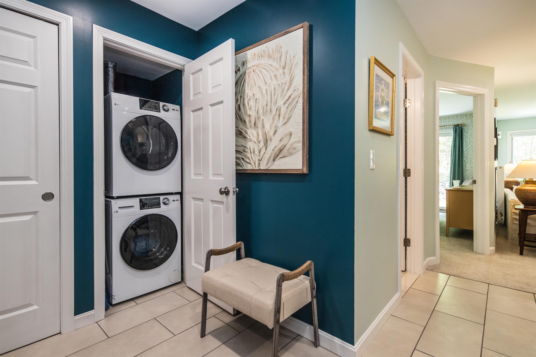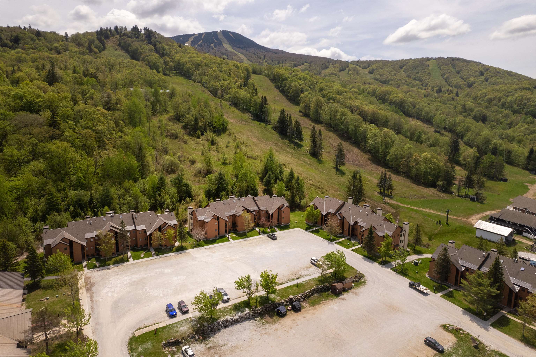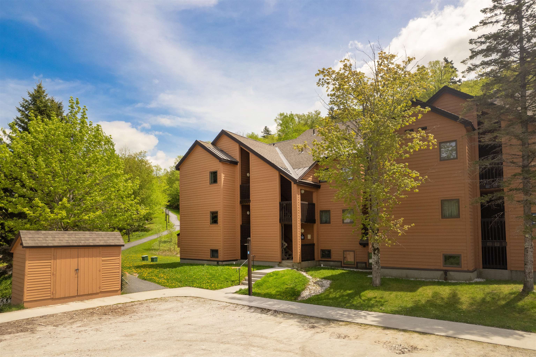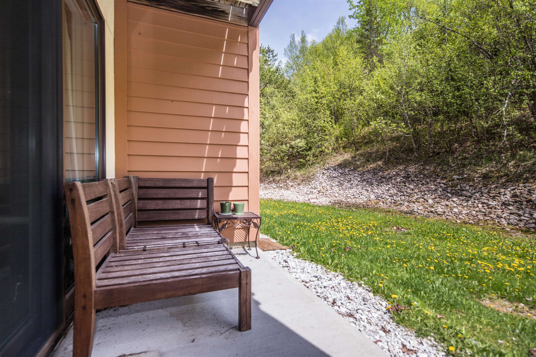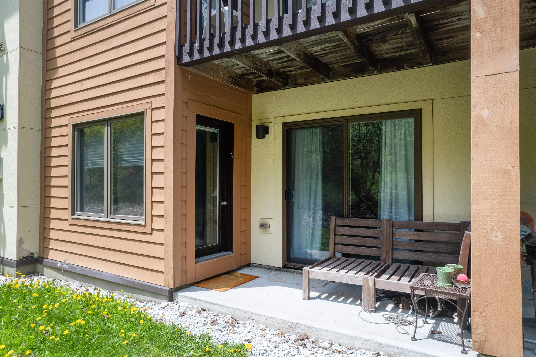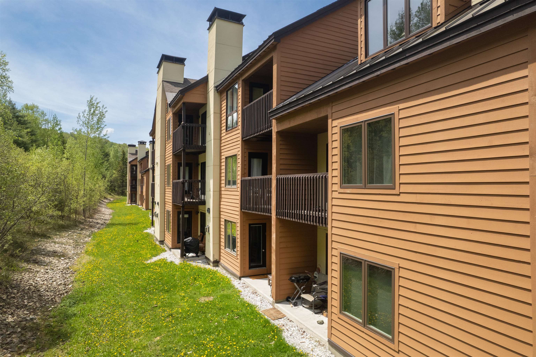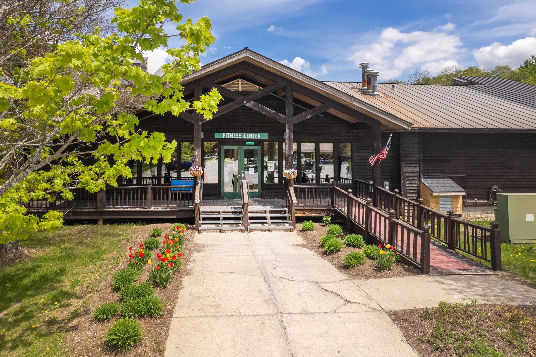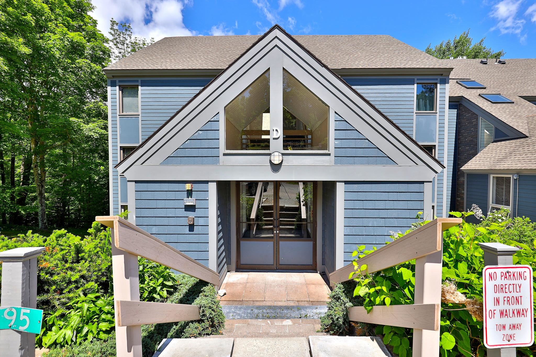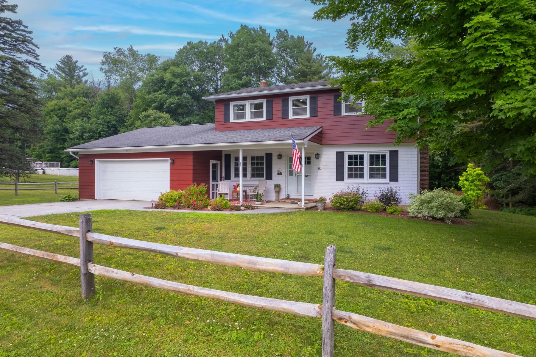1 of 23
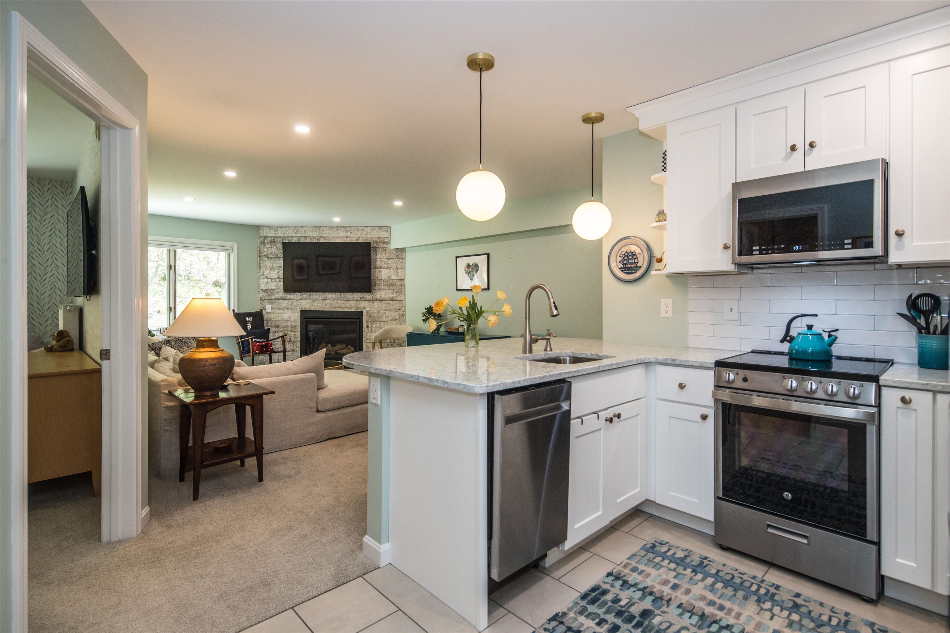
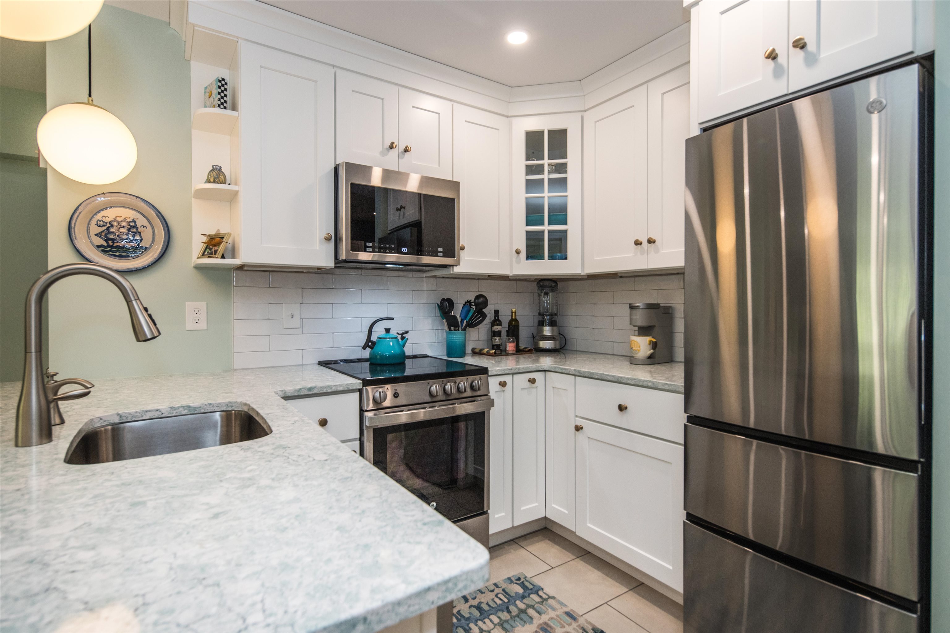
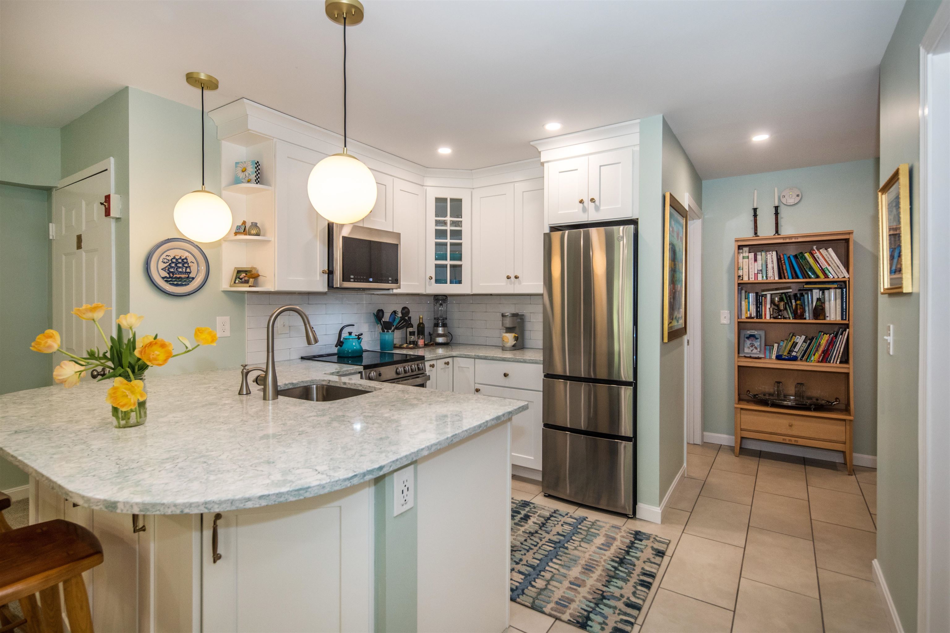
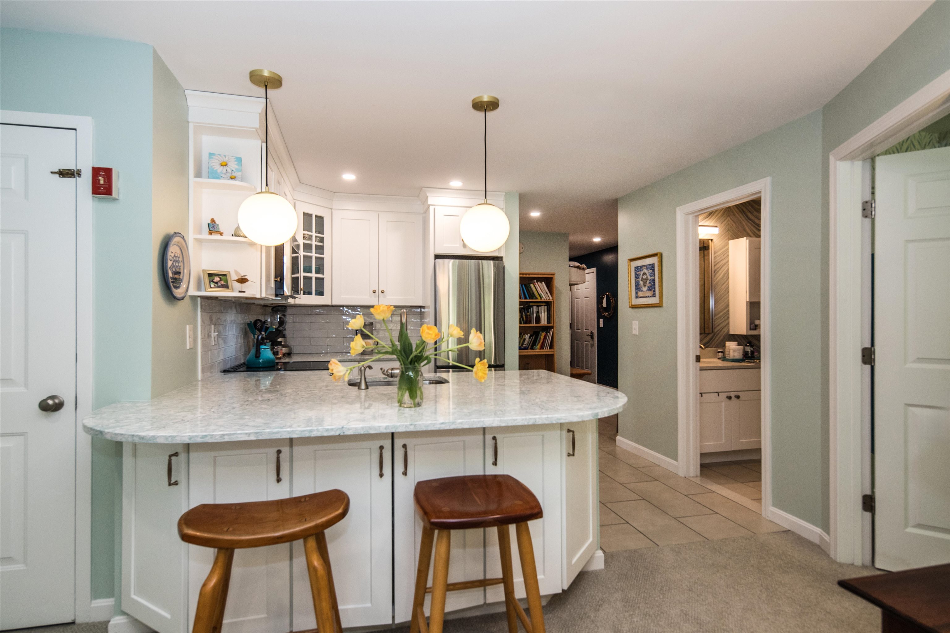
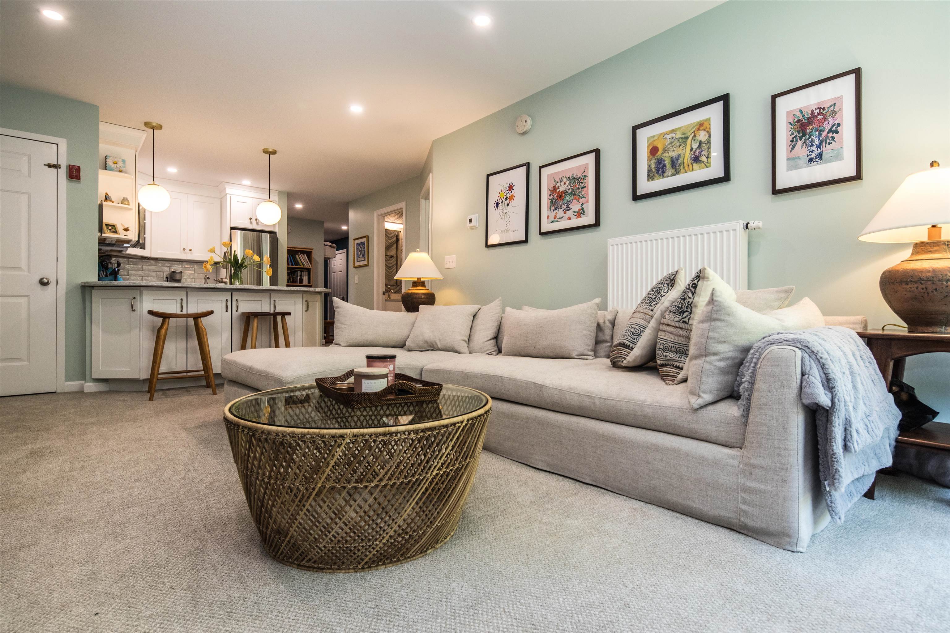
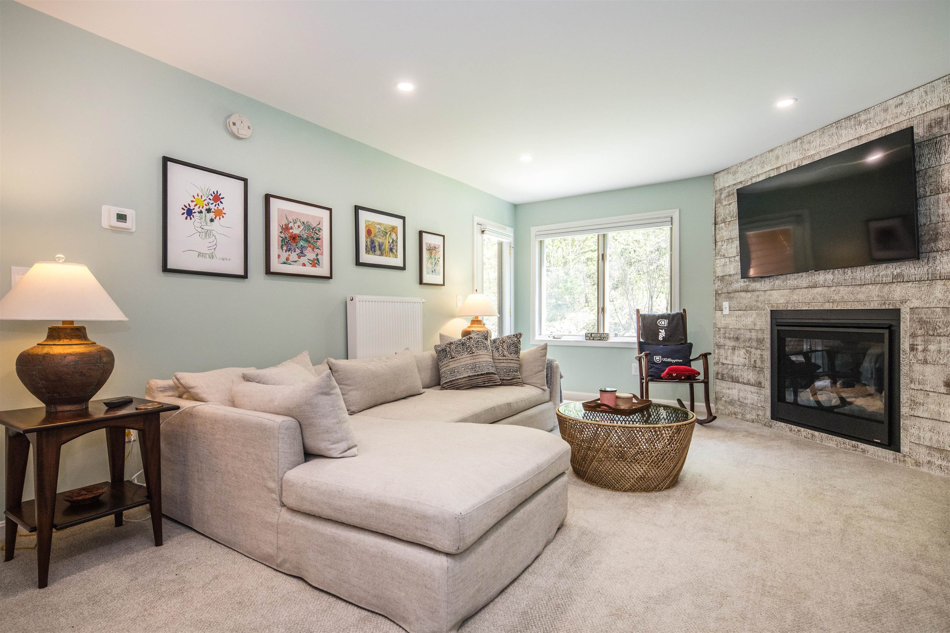
General Property Information
- Property Status:
- Active Under Contract
- Price:
- $399, 900
- Unit Number
- Unit H-102
- Assessed:
- $0
- Assessed Year:
- County:
- VT-Rutland
- Acres:
- 0.00
- Property Type:
- Condo
- Year Built:
- 1986
- Agency/Brokerage:
- Kaitlyn Hummel
Prestige Real Estate of Killington - Bedrooms:
- 2
- Total Baths:
- 2
- Sq. Ft. (Total):
- 886
- Tax Year:
- 2024
- Taxes:
- $3, 544
- Association Fees:
Welcome to your luxurious mountain retreat at Pico Ski Resort! This fully renovated two-bedroom, two-bathroom garden level unit offers the perfect blend of modern elegance and alpine charm, providing a haven for relaxation and recreation in every season. Step inside to discover a stunning open-concept living space, thoughtfully designed with high-end finishes and contemporary touches throughout. The spacious living area features a cozy propane fireplace, perfect for unwinding next to after a day on the slopes. The gourmet kitchen is a chef's dream, boasting sleek stainless steel appliances, Cambria quartz countertops, and ample cabinet space for all your culinary needs. Gather with loved ones around the oversize breakfast bar to enjoy delicious meals and lively conversation, or step outside to your private patio and savor the fresh mountain air. Retreat to the primary bedroom where you will find additional access to your private patio and an ensuite bathroom, complete with radiant flooring and an updated, spa like shower. The second bedroom offers versatile accommodation options for guests or family members, with access to a beautifully appointed guest bathroom. The beauty of this unit extends far beyond its interior – with direct access to the slopes of Pico Ski Resort, you can enjoy unparalleled convenience and adventure right outside your door. Do not miss your opportunity to own this thoughtfully designed and meticulously maintained, freshly renovated unit.
Interior Features
- # Of Stories:
- 1
- Sq. Ft. (Total):
- 886
- Sq. Ft. (Above Ground):
- 886
- Sq. Ft. (Below Ground):
- 0
- Sq. Ft. Unfinished:
- 0
- Rooms:
- 4
- Bedrooms:
- 2
- Baths:
- 2
- Interior Desc:
- Dining Area, Fireplace - Gas, Furnished
- Appliances Included:
- Dishwasher, Dryer, Microwave, Washer, Stove - Electric, Water Heater - Owned
- Flooring:
- Carpet, Combination, Tile
- Heating Cooling Fuel:
- Electric, Gas - LP/Bottle
- Water Heater:
- Basement Desc:
Exterior Features
- Style of Residence:
- Contemporary
- House Color:
- Time Share:
- No
- Resort:
- Exterior Desc:
- Exterior Details:
- Patio
- Amenities/Services:
- Land Desc.:
- Condo Development, Country Setting, Sidewalks, Ski Area, Ski Trailside, Trail/Near Trail
- Suitable Land Usage:
- Roof Desc.:
- Shingle
- Driveway Desc.:
- Common/Shared
- Foundation Desc.:
- Concrete
- Sewer Desc.:
- Community
- Garage/Parking:
- No
- Garage Spaces:
- 0
- Road Frontage:
- 0
Other Information
- List Date:
- 2024-05-23
- Last Updated:
- 2024-07-12 15:33:59



