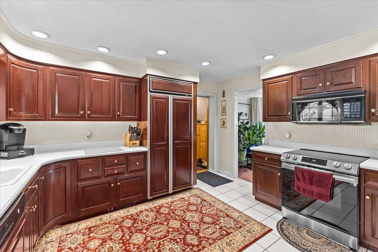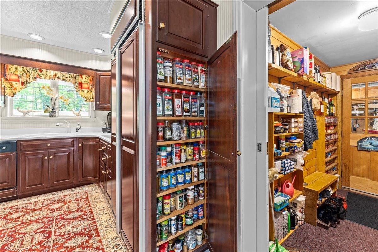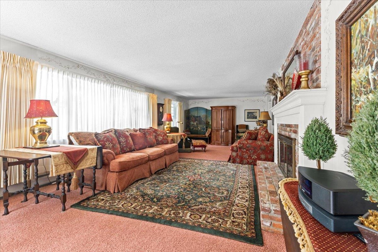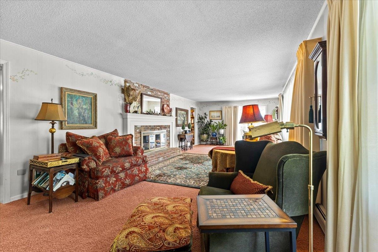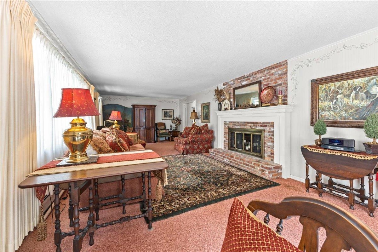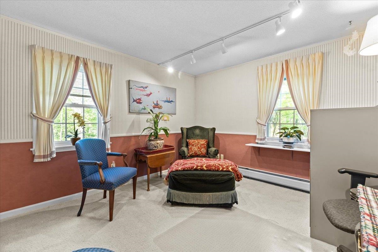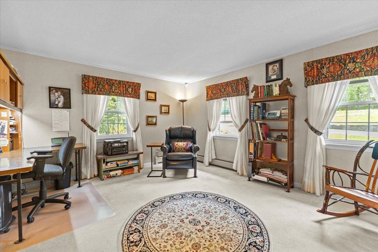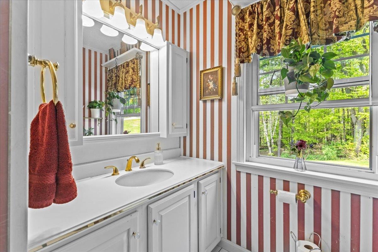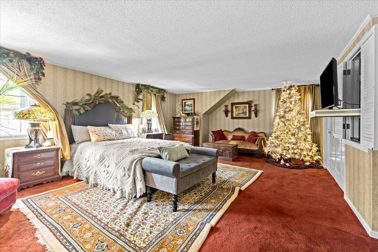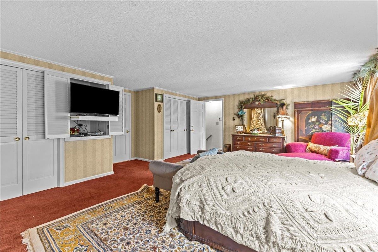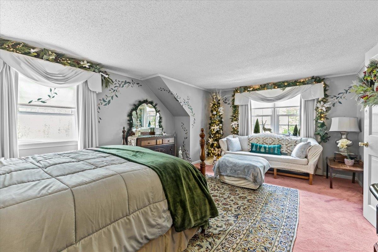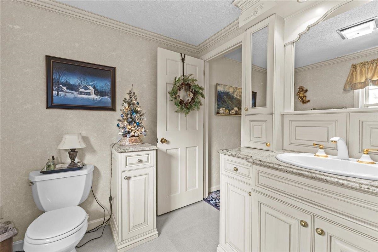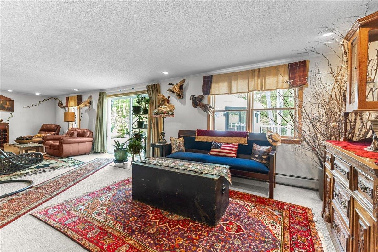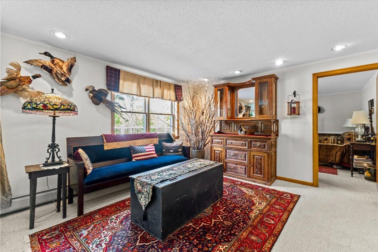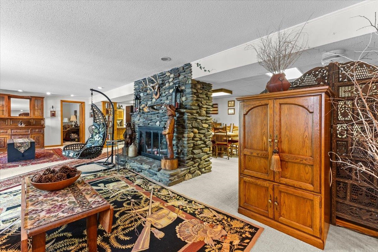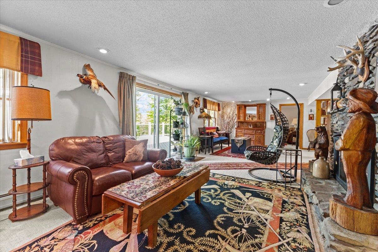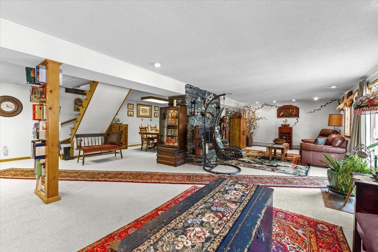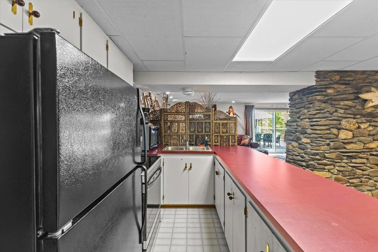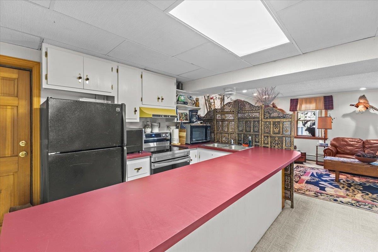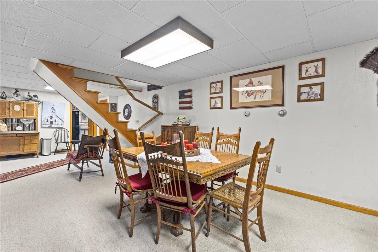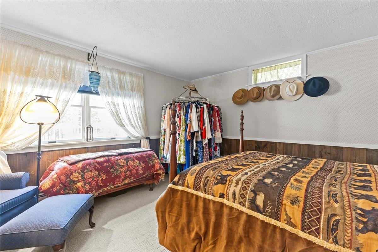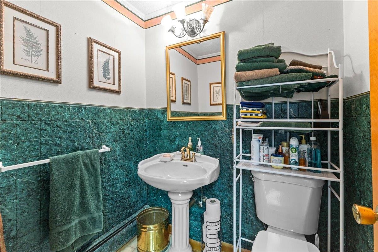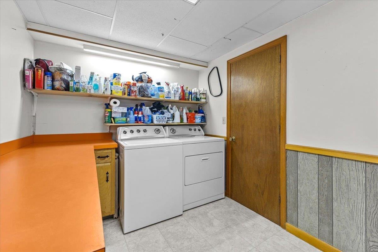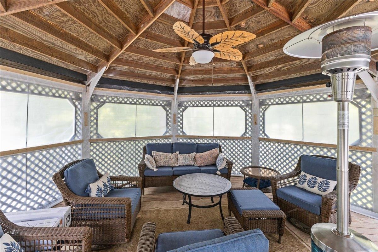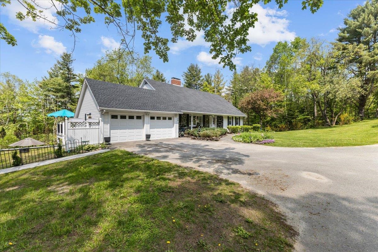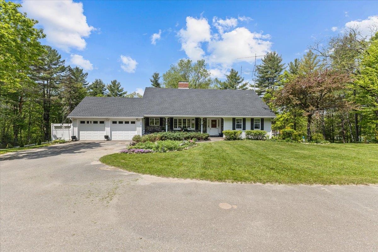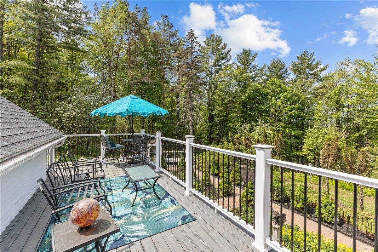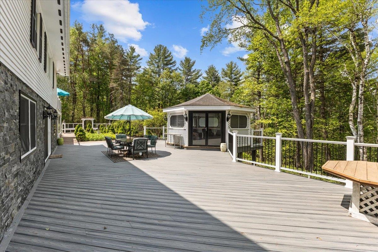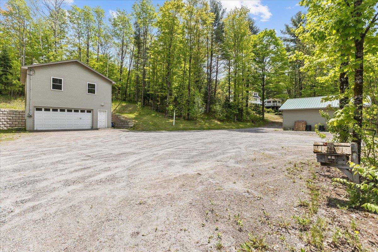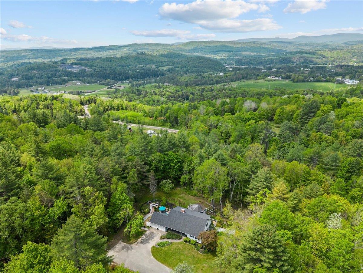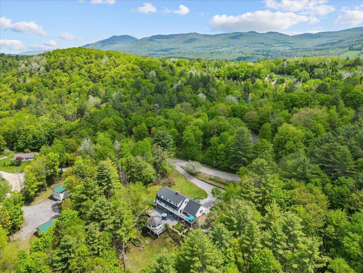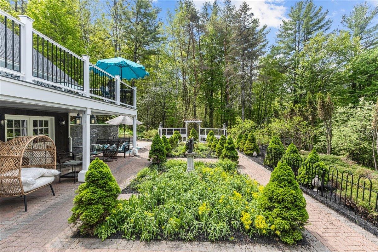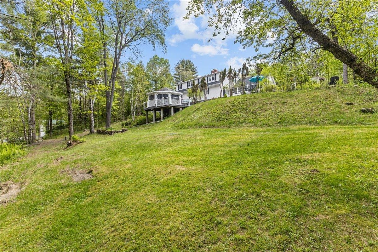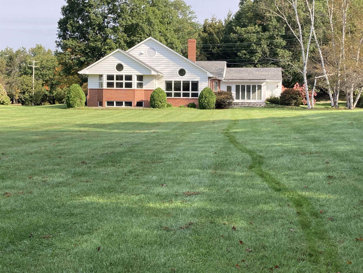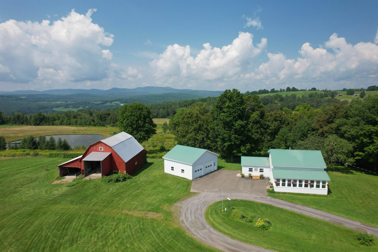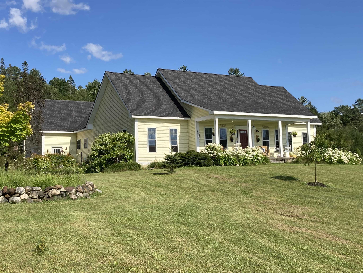1 of 40
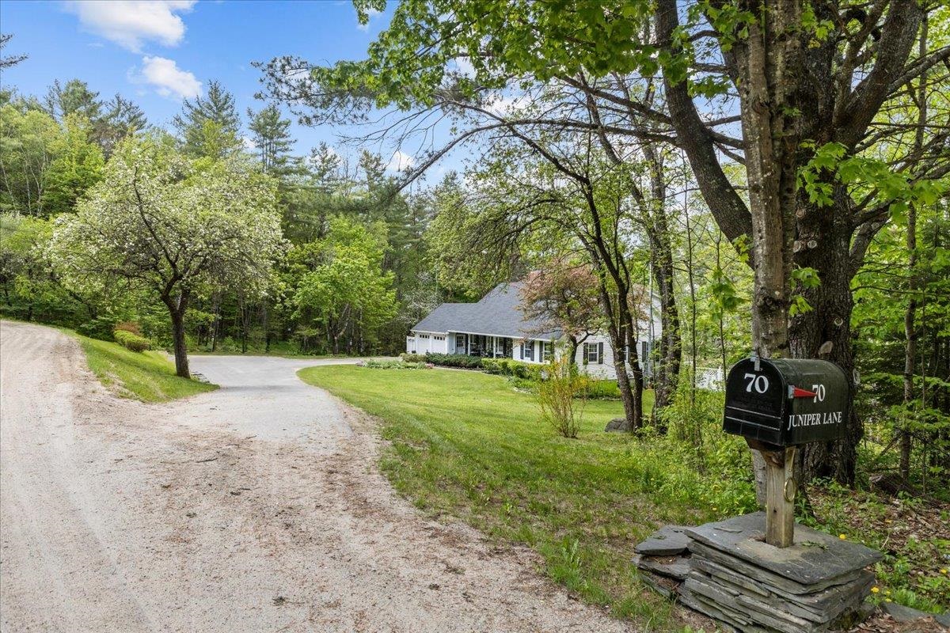
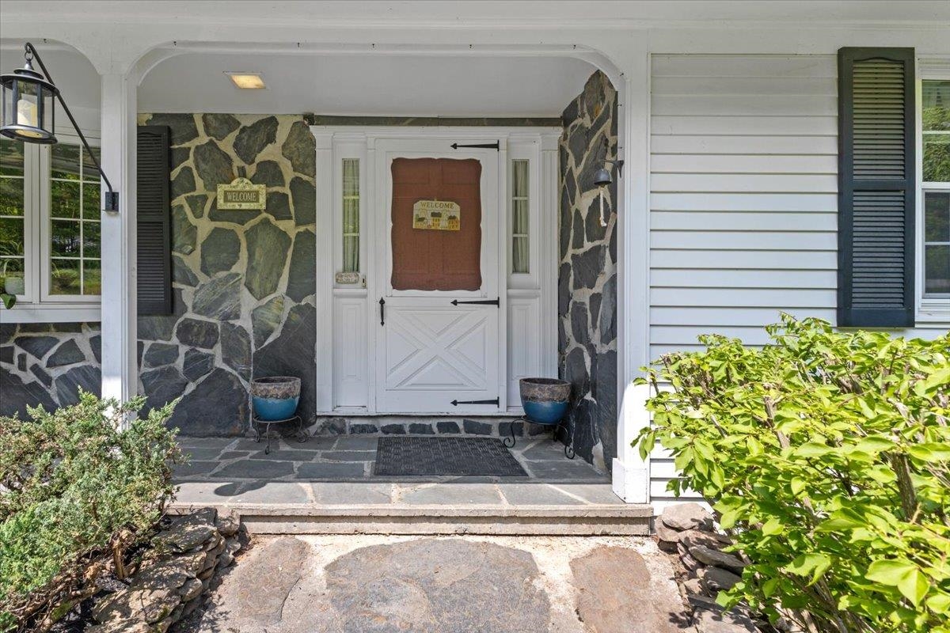
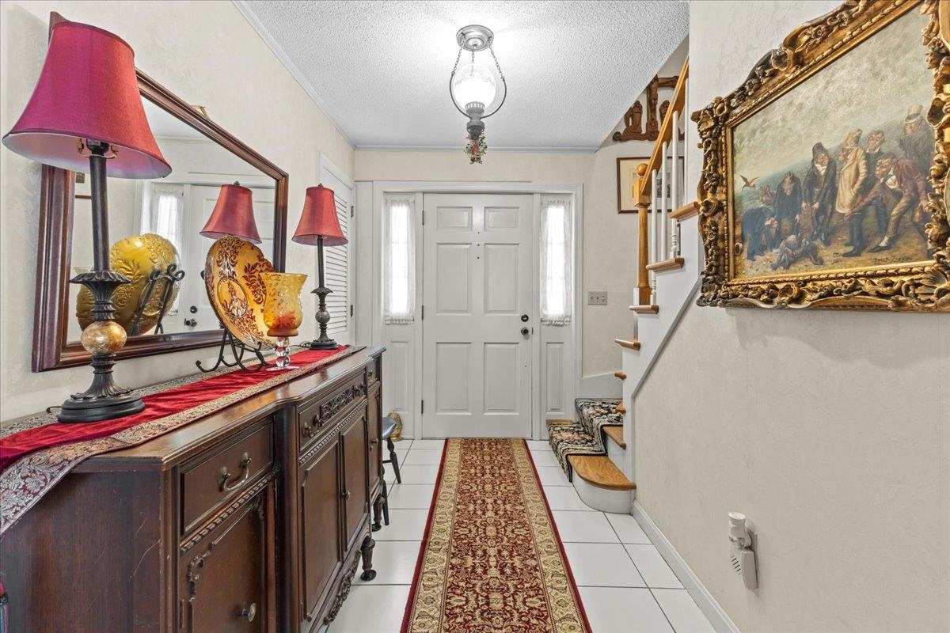
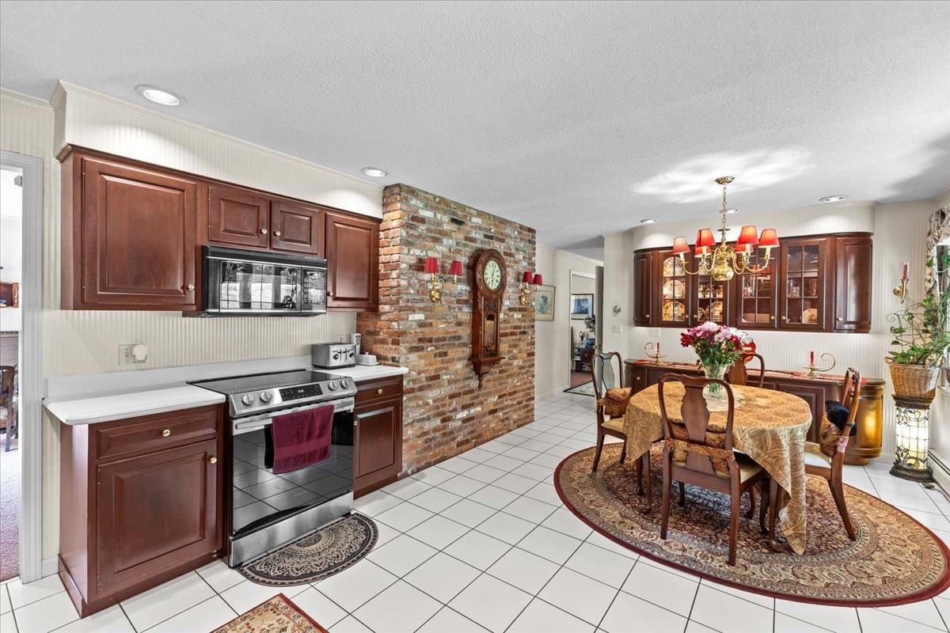
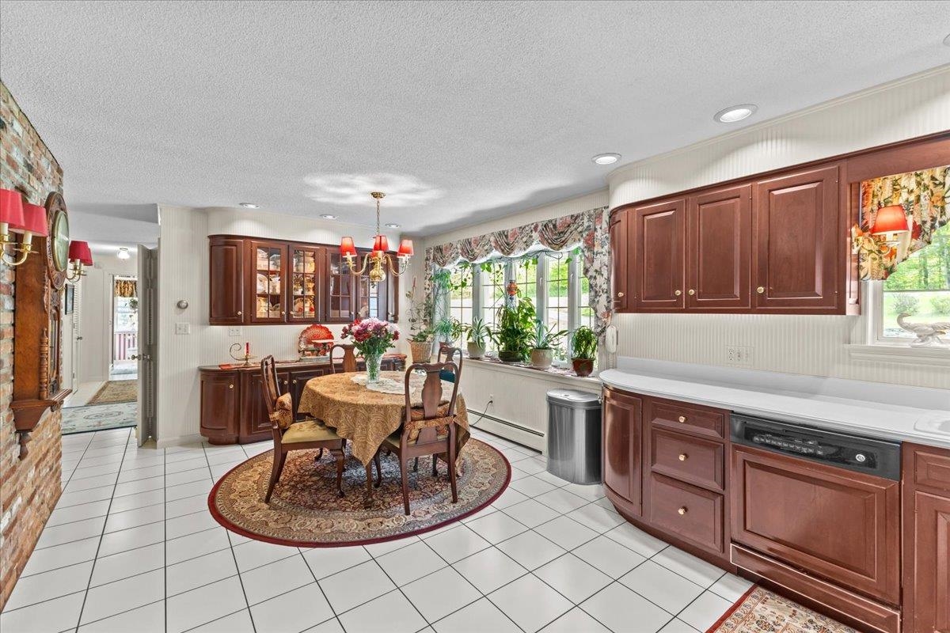
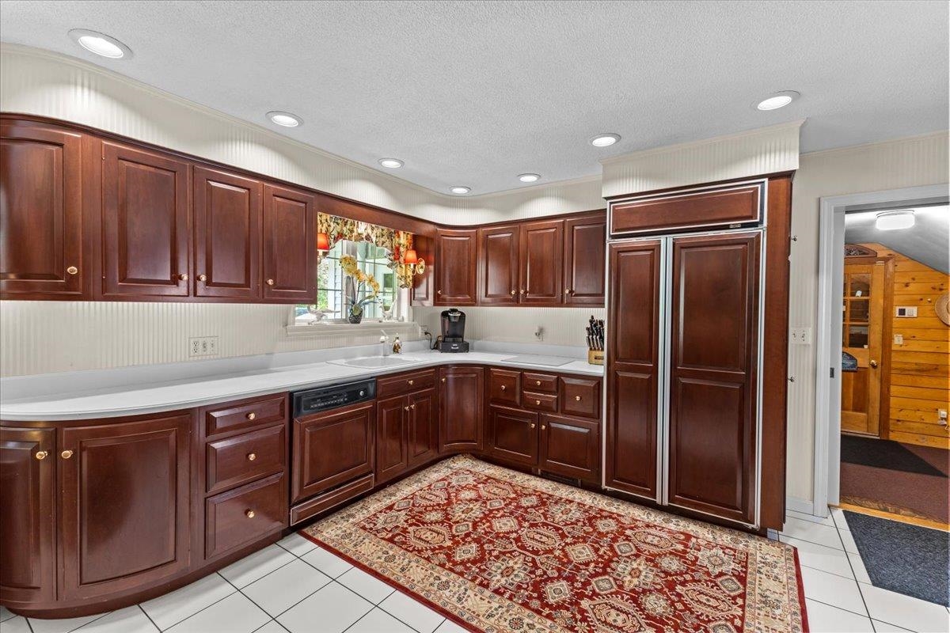
General Property Information
- Property Status:
- Active Under Contract
- Price:
- $569, 000
- Assessed:
- $0
- Assessed Year:
- County:
- VT-Caledonia
- Acres:
- 10.70
- Property Type:
- Single Family
- Year Built:
- 1973
- Agency/Brokerage:
- Flex Realty Group
Flex Realty - Bedrooms:
- 4
- Total Baths:
- 3
- Sq. Ft. (Total):
- 4664
- Tax Year:
- 2023
- Taxes:
- $8, 516
- Association Fees:
Welcome to your private haven! This elegant cape offers unparalleled comfort and style, featuring Corian counters and cherry cabinets in the kitchen, complemented by pristine white ceramic floors. The beautiful built-in hutch adds a touch of sophistication. The spacious family room boasts a stunning wood-burning fireplace, perfect for cozy evenings. Enjoy the convenience of a paved driveway leading to an attached two-car garage, ensuring you never have to park in the elements. From the garage, enter through a breezeway/ mudroom with ample built-in storage. The first floor includes two bedrooms—one currently utilized as an office space—and a 3/4 bathroom. The second floor is a luxurious retreat with the primary bedroom, featuring two large closets, built-in TV storage, and a walk-in storage closet. An additional bedroom and a full bathroom complete this level. The fully finished basement is an entertainer's dream, offering a full kitchen, dining area, living room with a wood-burning fieldstone fireplace, bedroom, and half bath. There’s also a cold room for extra storage. Step outside to discover the deck leading to a charming gazebo and beautifully landscaped garden spaces. Additionally, the lower level of the property includes two more garages, one with its own septic system and plumbing for an in-law apartment. Just a short drive to Burke Mountain and Kingdom Trails. Spend your days skiing or riding and return to the tranquility of your own private retreat.
Interior Features
- # Of Stories:
- 2
- Sq. Ft. (Total):
- 4664
- Sq. Ft. (Above Ground):
- 2632
- Sq. Ft. (Below Ground):
- 2032
- Sq. Ft. Unfinished:
- 0
- Rooms:
- 7
- Bedrooms:
- 4
- Baths:
- 3
- Interior Desc:
- Central Vacuum, Dining Area, Draperies, Fireplace - Wood, Fireplaces - 2, In-Law/Accessory Dwelling, Natural Light, Storage - Indoor, Walk-in Closet, Programmable Thermostat, Laundry - Basement, Attic - Pulldown
- Appliances Included:
- Cooktop - Electric, Dishwasher, Dryer, Microwave, Range - Electric, Refrigerator, Washer, Exhaust Fan
- Flooring:
- Carpet, Ceramic Tile, Combination
- Heating Cooling Fuel:
- Gas - LP/Bottle
- Water Heater:
- Basement Desc:
- Apartments, Climate Controlled, Daylight, Exterior Access, Finished, Interior Access, Stairs - Interior, Storage Space, Walkout
Exterior Features
- Style of Residence:
- Cape
- House Color:
- Time Share:
- No
- Resort:
- Exterior Desc:
- Exterior Details:
- Deck, Garden Space, Gazebo, Natural Shade, Outbuilding, Patio, Storage, Window Screens
- Amenities/Services:
- Land Desc.:
- Country Setting, Hilly, Landscaped, Wooded
- Suitable Land Usage:
- Roof Desc.:
- Shingle - Asphalt
- Driveway Desc.:
- Paved
- Foundation Desc.:
- Concrete
- Sewer Desc.:
- Septic
- Garage/Parking:
- Yes
- Garage Spaces:
- 6
- Road Frontage:
- 1428
Other Information
- List Date:
- 2024-05-22
- Last Updated:
- 2024-11-18 16:49:07


