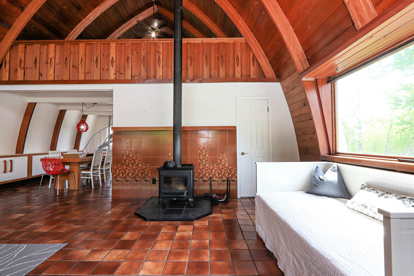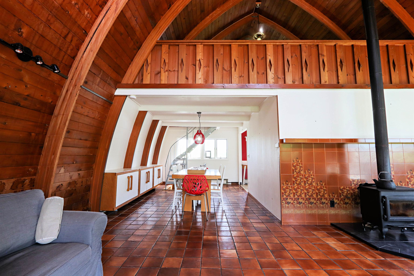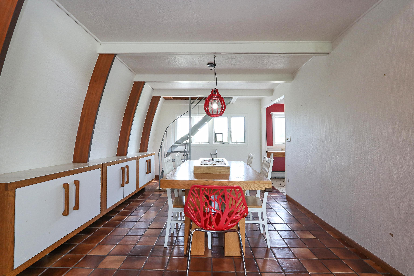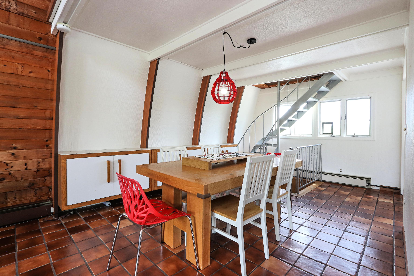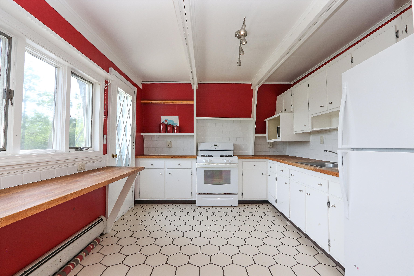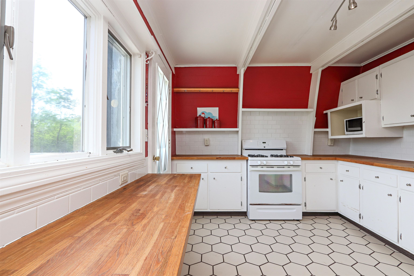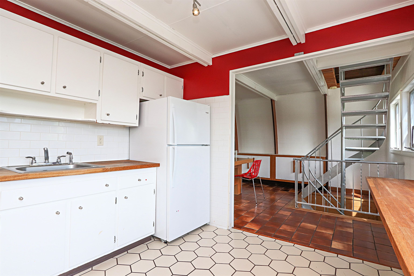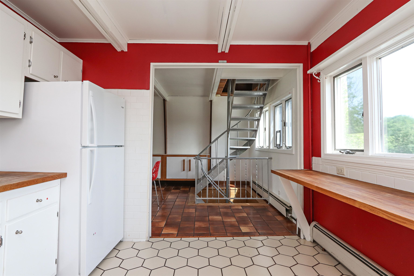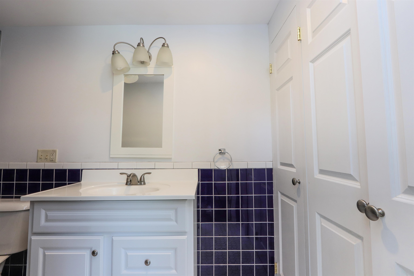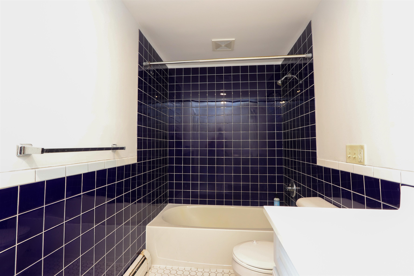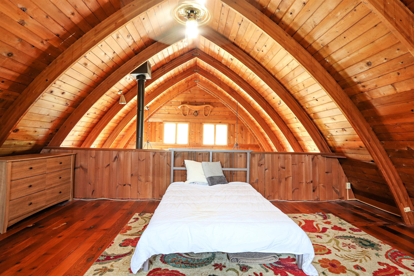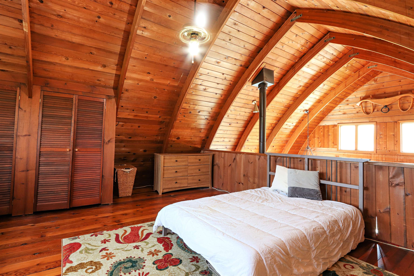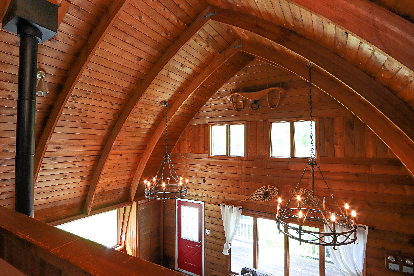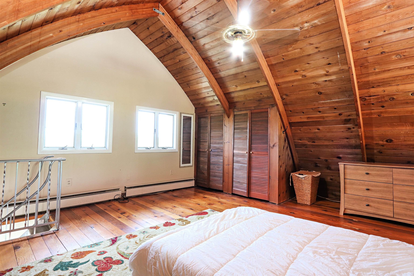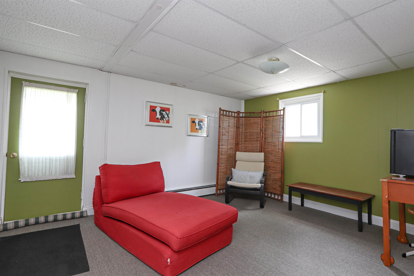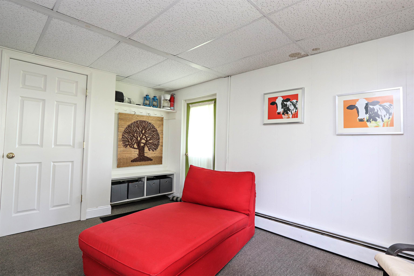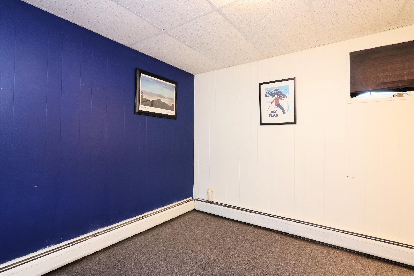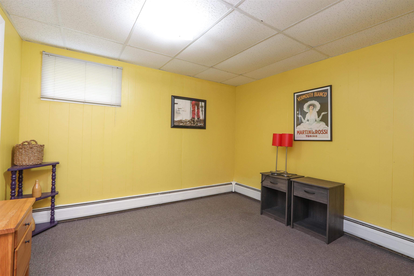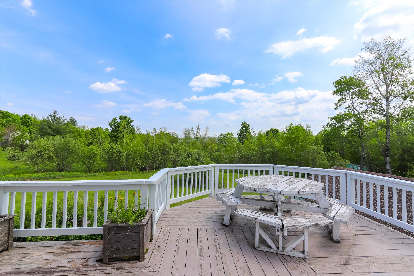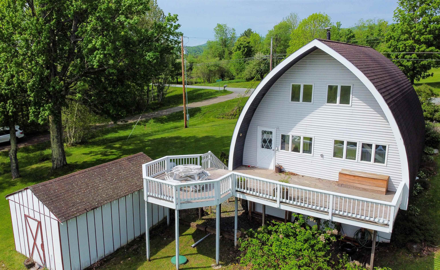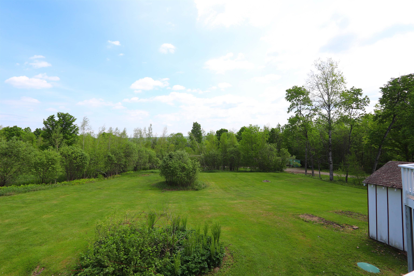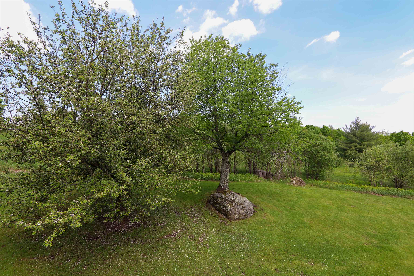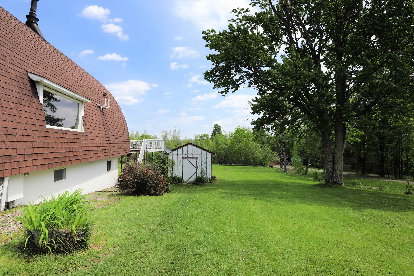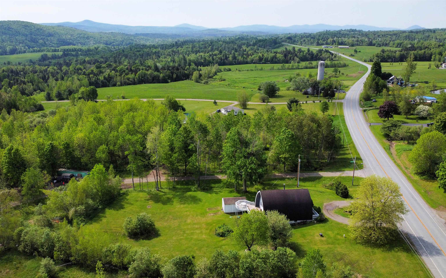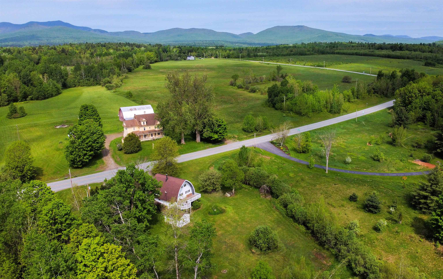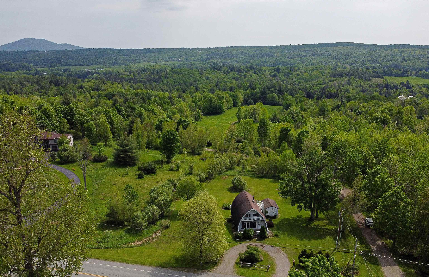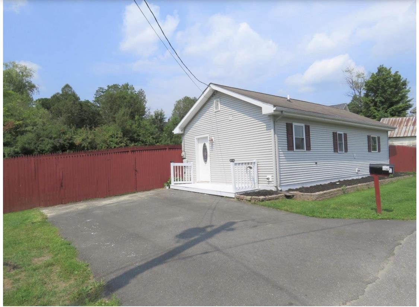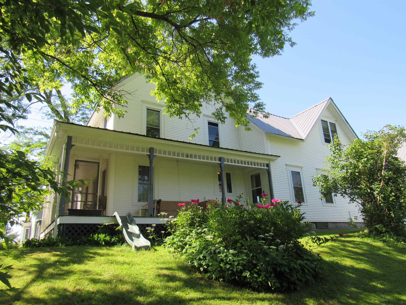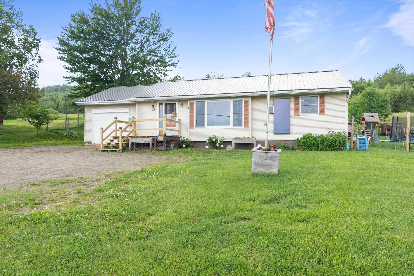1 of 39
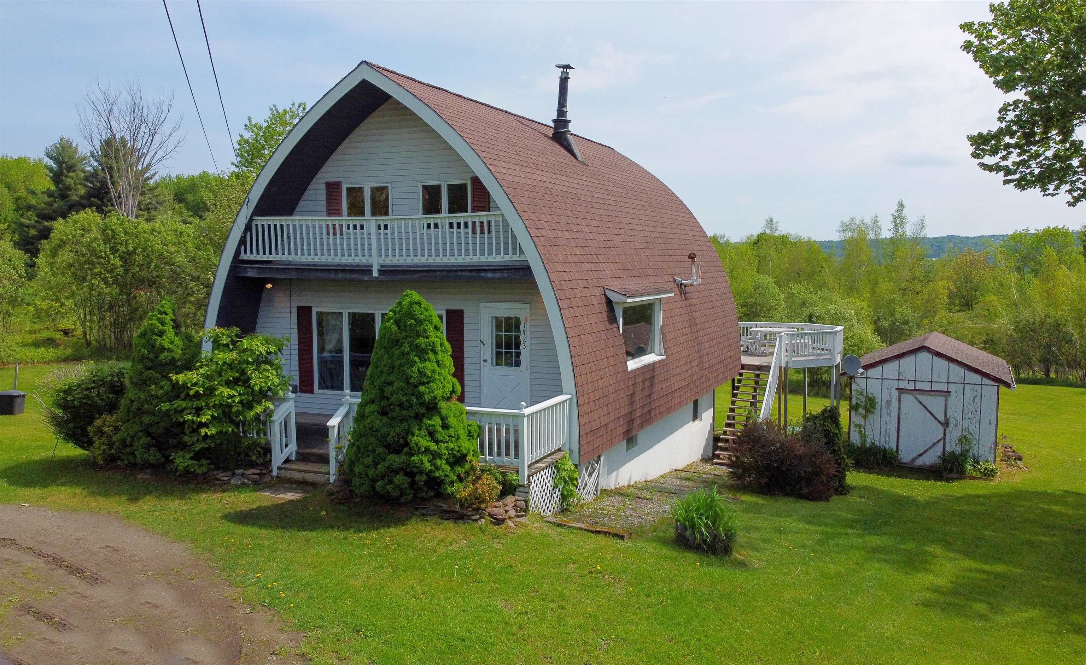
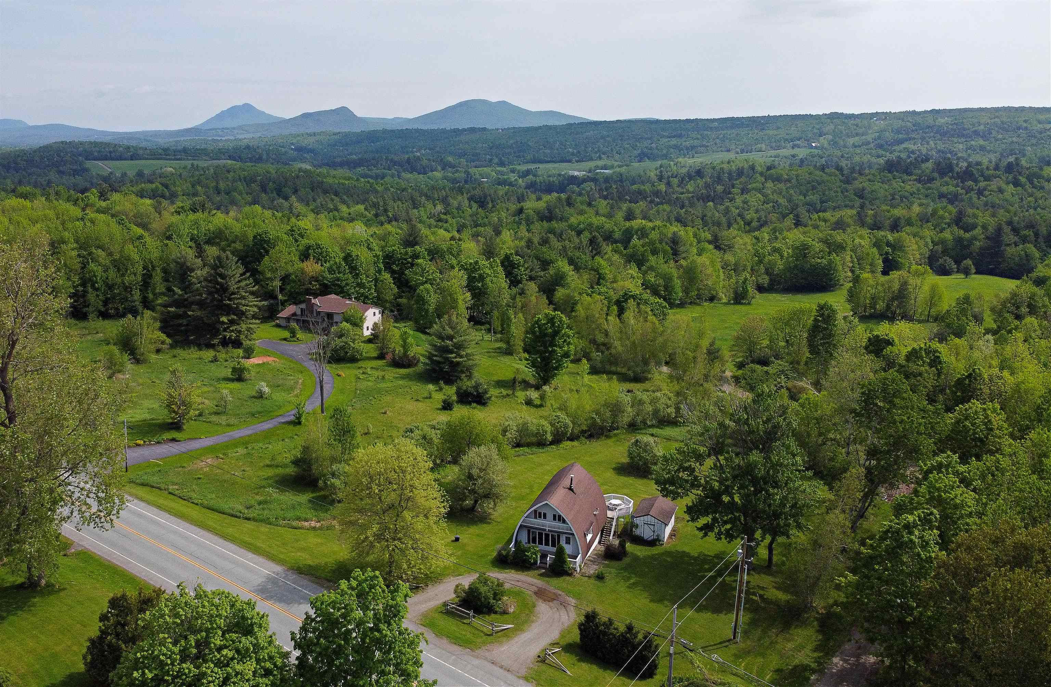
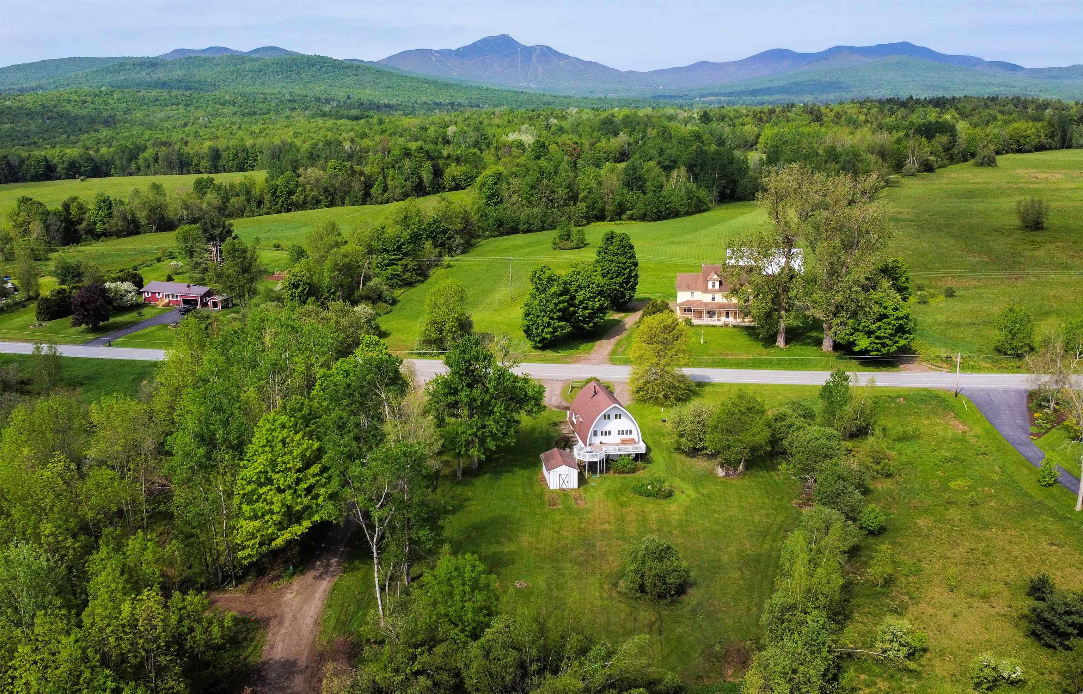
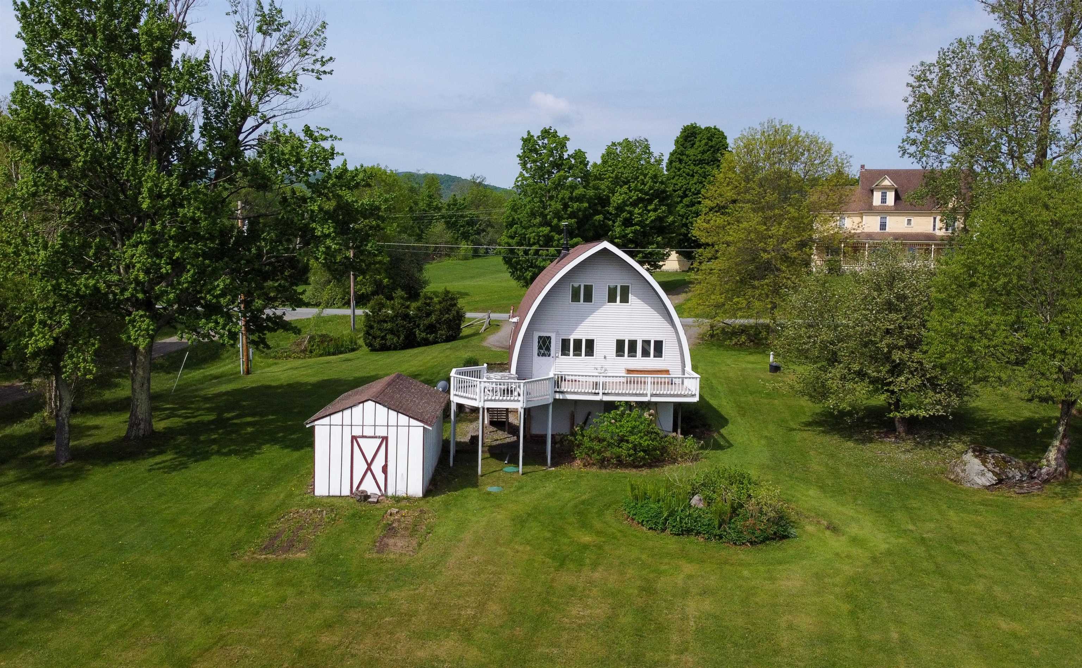

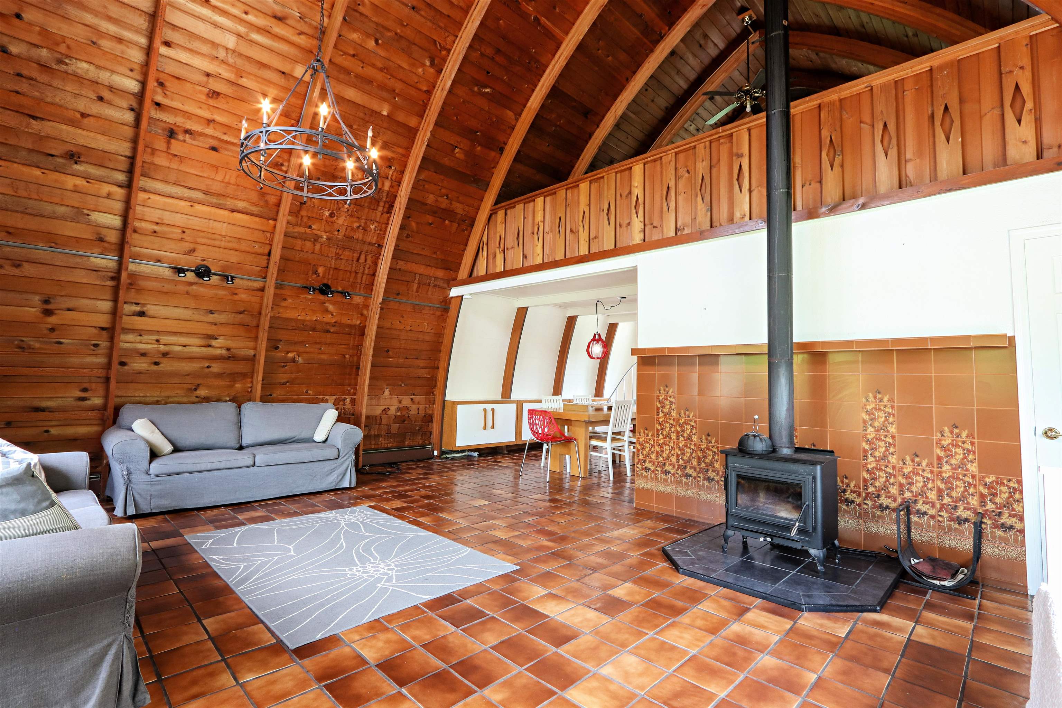
General Property Information
- Property Status:
- Active Under Contract
- Price:
- $259, 000
- Assessed:
- $0
- Assessed Year:
- County:
- VT-Orleans
- Acres:
- 1.69
- Property Type:
- Single Family
- Year Built:
- 1968
- Agency/Brokerage:
- Katy Rossell
Tim Scott Real Estate - Bedrooms:
- 3
- Total Baths:
- 3
- Sq. Ft. (Total):
- 2000
- Tax Year:
- 2023
- Taxes:
- $3, 315
- Association Fees:
Perfect location on VT Route 101, just before the turn off towards Jay Peak Ski and Golf Resort! You will be an 8 min drive away from skiing, Ice Arena, Golf Course, Water Park, Climbing Center, Restaurants, Shopping and so much more! The house is also just minutes away from the Canadian Border. Come and discover this A-frame full of character, with cathedral ceilings, an open floor plan and a full bath on the main floor. The main floor also boosts large windows to provide ample natural lighting and a woodstove to cozy up around after a day full of skiing. The breakfast bar in the kitchen looks out over a large back porch, where you can enjoy a morning coffee on warm summer days. The upper level has a loft that has been used as a master bedroom with a full closet and views of a meadow and forest behind the property. The lower level has a separate entrance and can be closed off from the other levels. It’s a perfect set up for a private Airbnb and has a successful history on this platform. The lower-level features two bedrooms, two bathrooms and a family room for versatile living spaces. This A-frame will set you up for an array of outdoor adventures in the Northeast Kingdom with the extra income potential of an Airbnb!
Interior Features
- # Of Stories:
- 1.5
- Sq. Ft. (Total):
- 2000
- Sq. Ft. (Above Ground):
- 1296
- Sq. Ft. (Below Ground):
- 704
- Sq. Ft. Unfinished:
- 0
- Rooms:
- 6
- Bedrooms:
- 3
- Baths:
- 3
- Interior Desc:
- Cathedral Ceiling, Ceiling Fan, Dining Area, Hearth, Laundry - Basement
- Appliances Included:
- Dryer, Freezer, Microwave, Refrigerator, Washer
- Flooring:
- Heating Cooling Fuel:
- Gas - LP/Bottle
- Water Heater:
- Basement Desc:
- Finished, Full, Walkout
Exterior Features
- Style of Residence:
- A Frame
- House Color:
- Time Share:
- No
- Resort:
- Exterior Desc:
- Exterior Details:
- Deck, Garden Space, Shed
- Amenities/Services:
- Land Desc.:
- Landscaped, Open
- Suitable Land Usage:
- Roof Desc.:
- Shingle - Asphalt
- Driveway Desc.:
- Dirt
- Foundation Desc.:
- Concrete
- Sewer Desc.:
- Septic
- Garage/Parking:
- No
- Garage Spaces:
- 0
- Road Frontage:
- 257
Other Information
- List Date:
- 2024-05-23
- Last Updated:
- 2024-06-30 15:55:12



