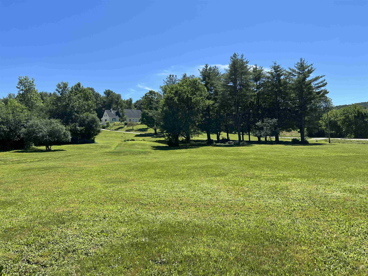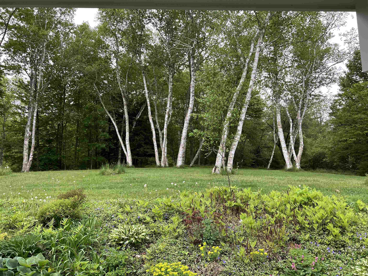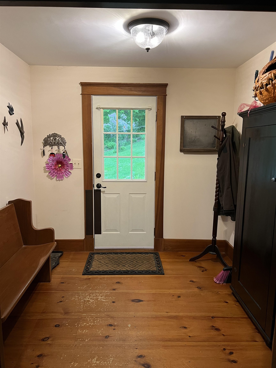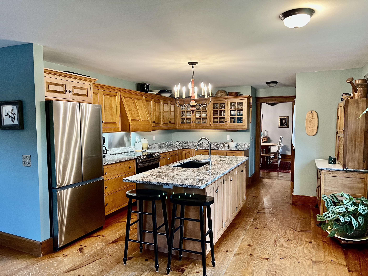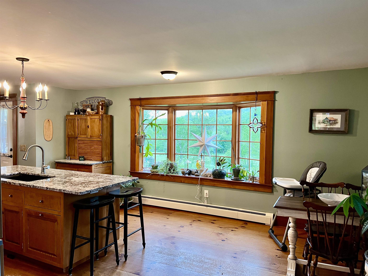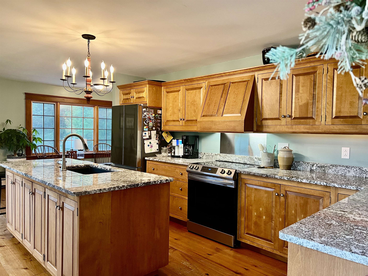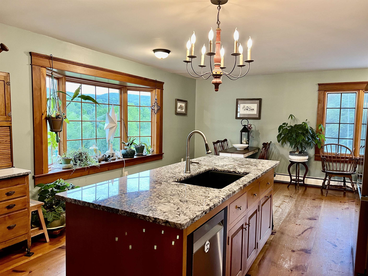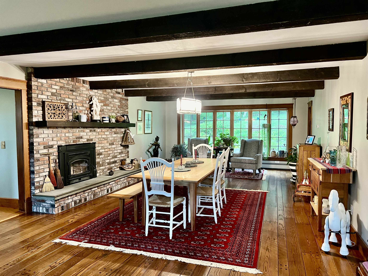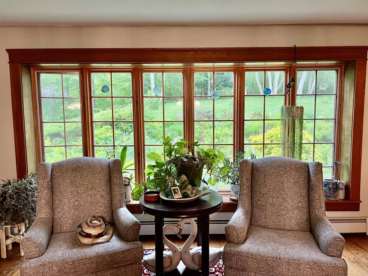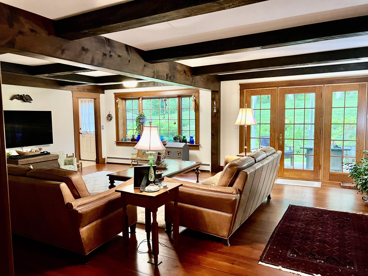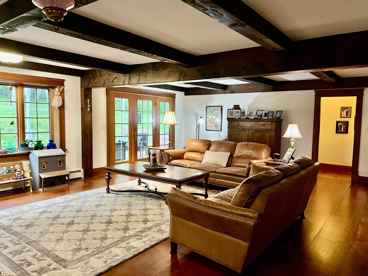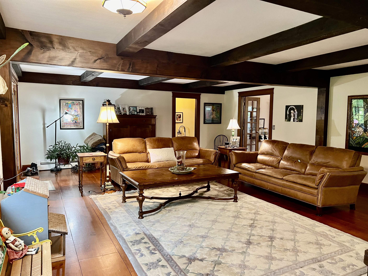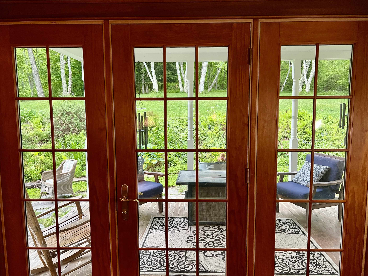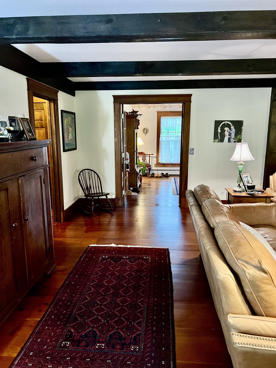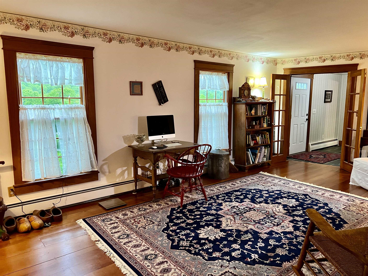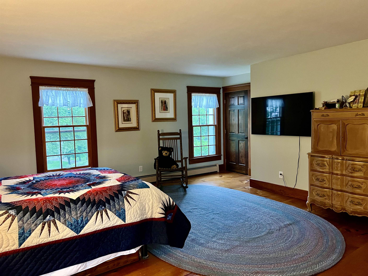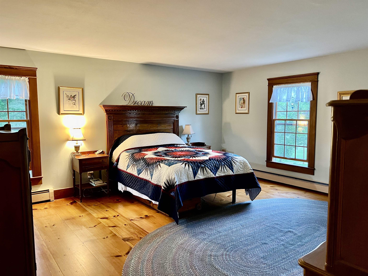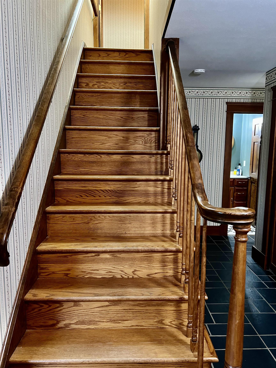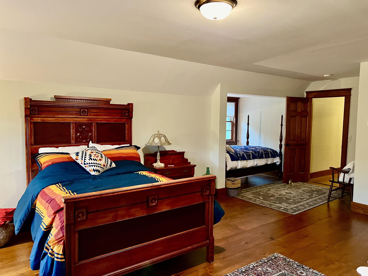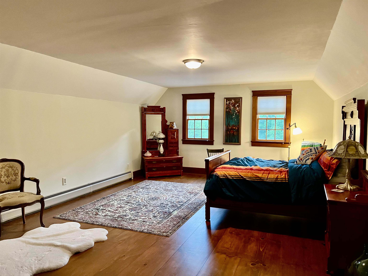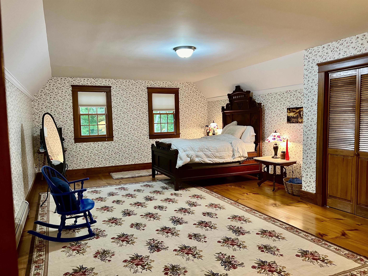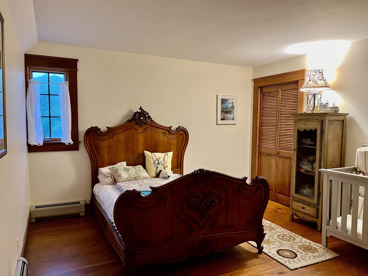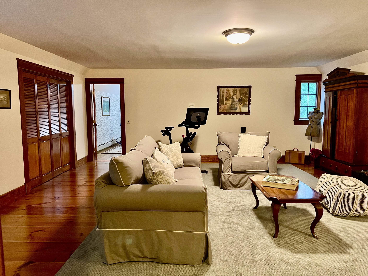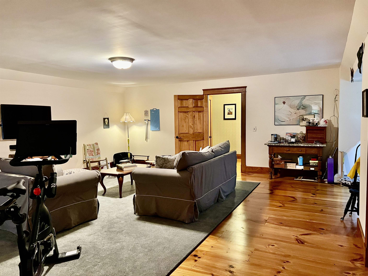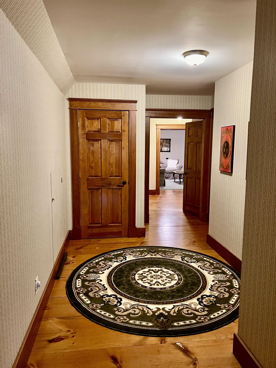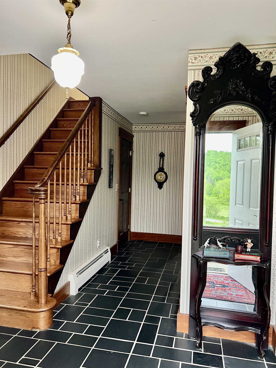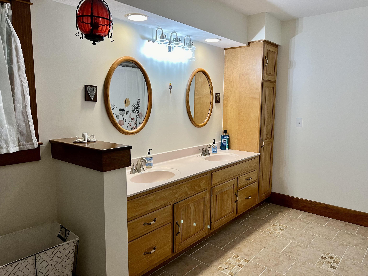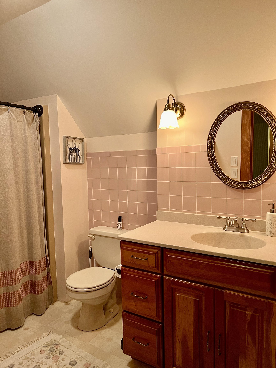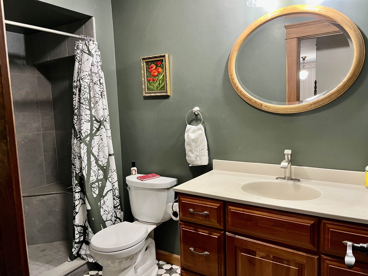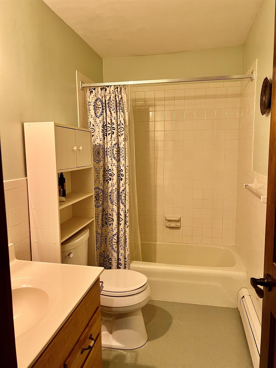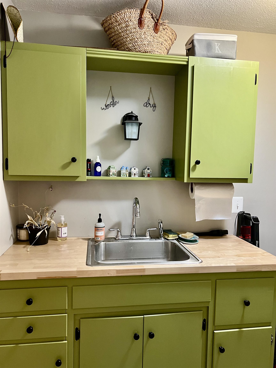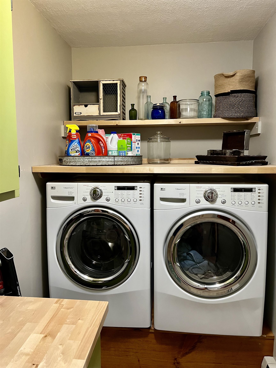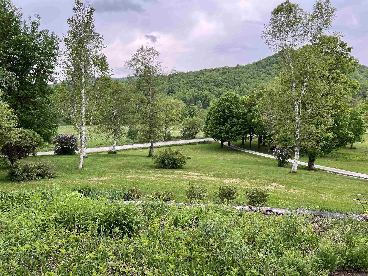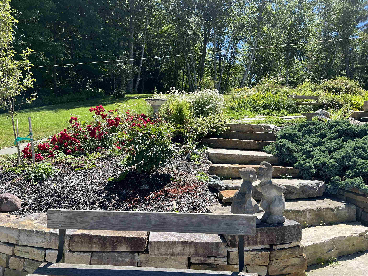1 of 40

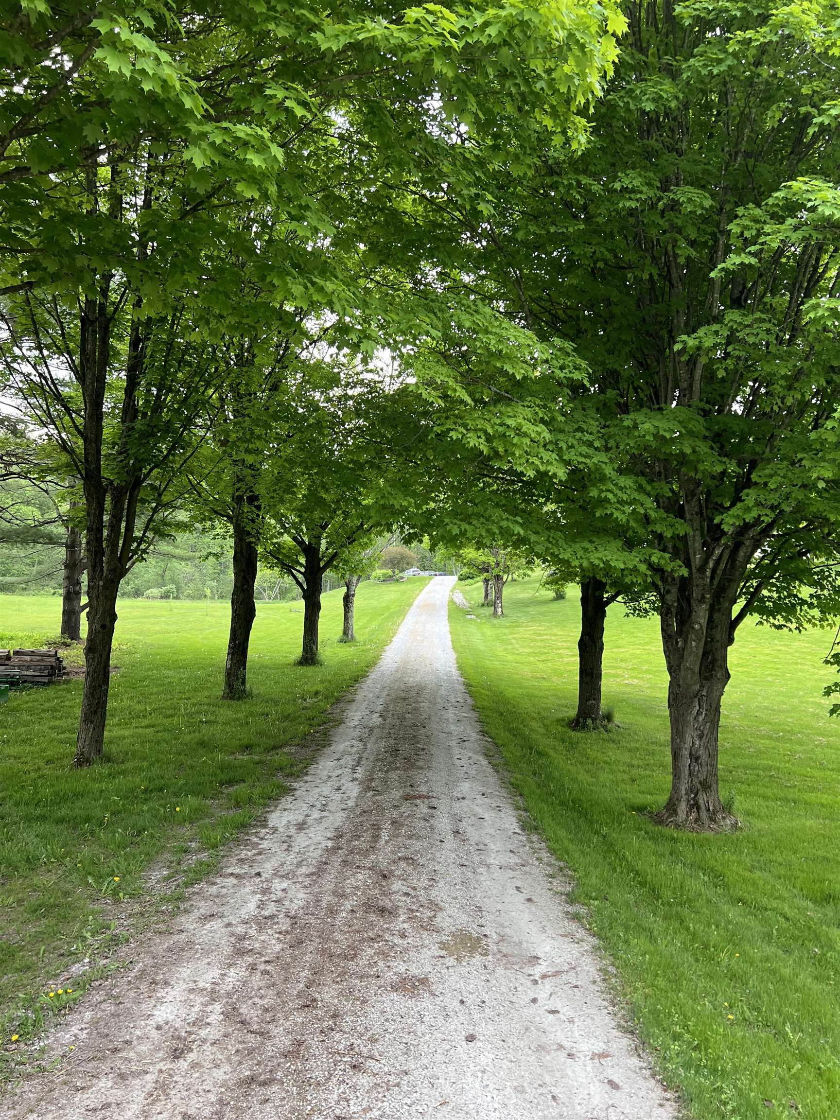

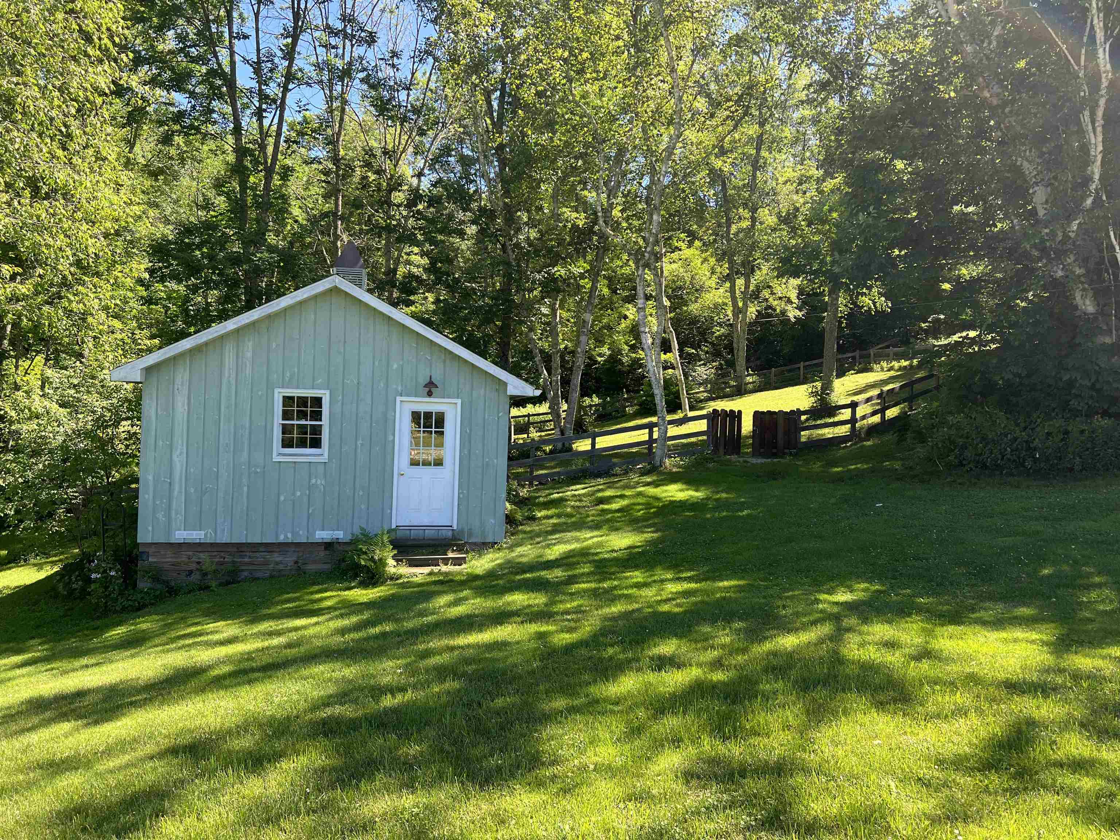
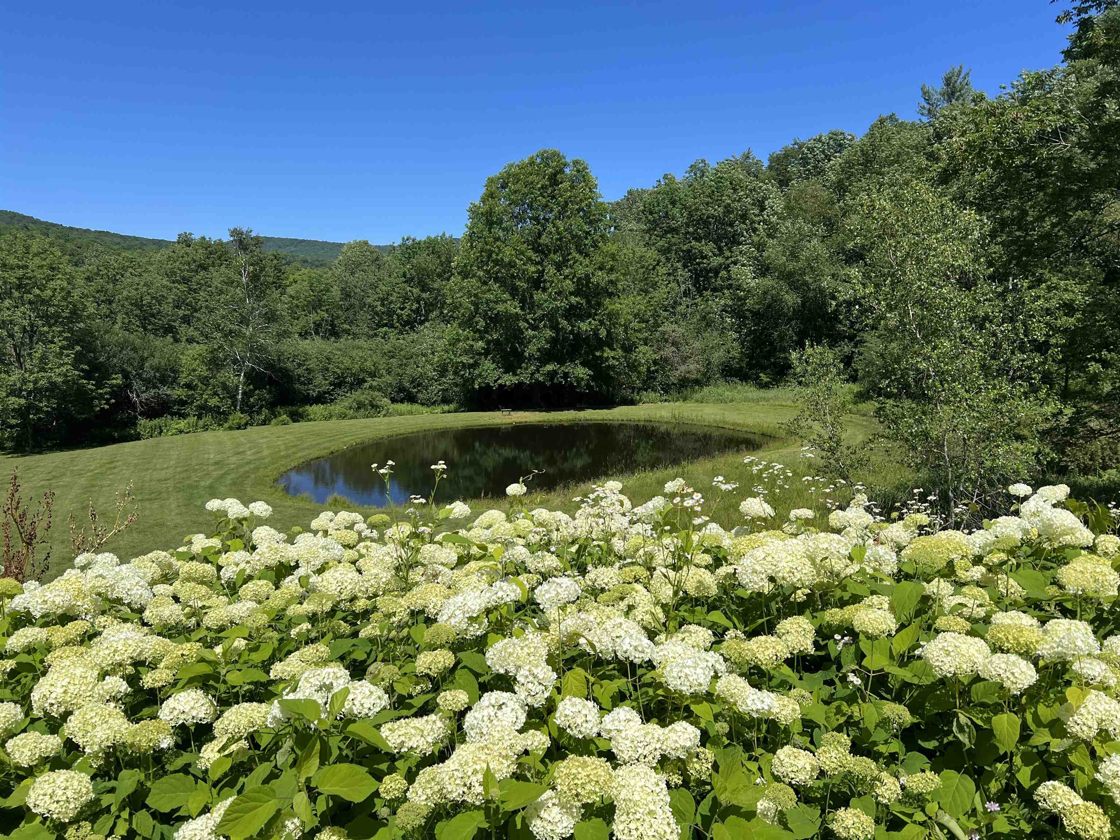
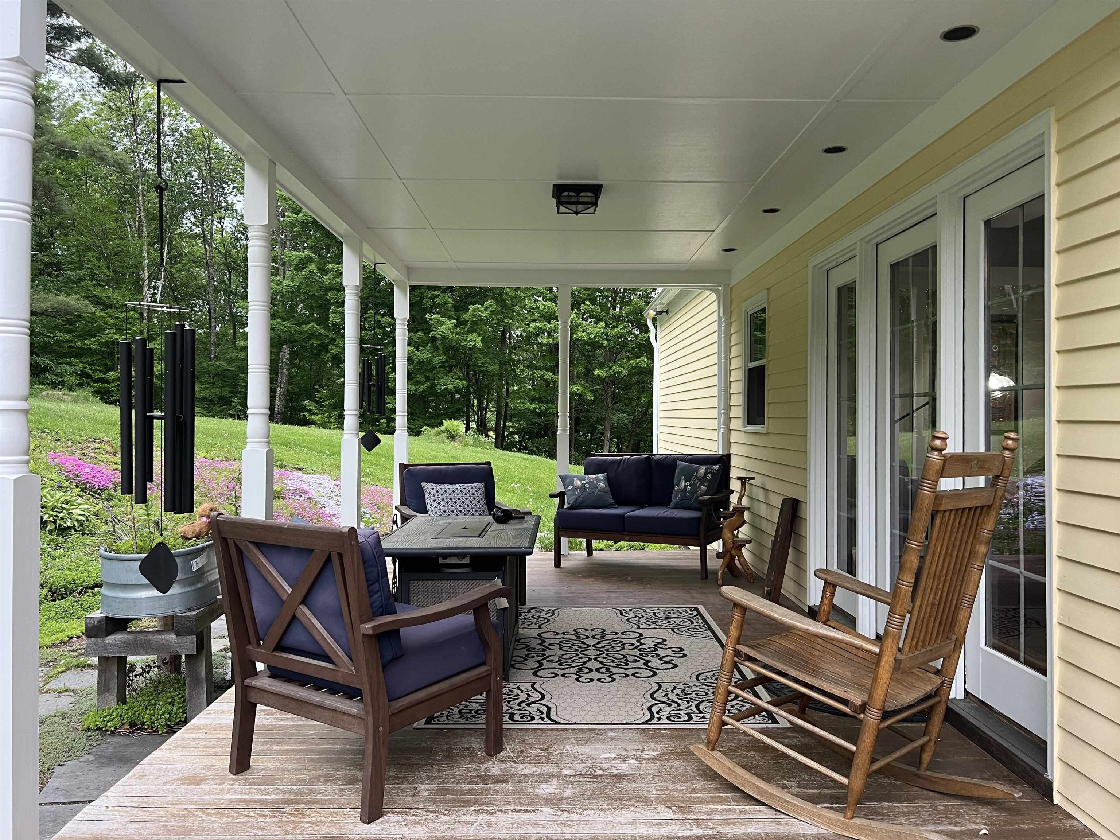
General Property Information
- Property Status:
- Active
- Price:
- $799, 900
- Assessed:
- $0
- Assessed Year:
- County:
- VT-Rutland
- Acres:
- 22.60
- Property Type:
- Single Family
- Year Built:
- 1973
- Agency/Brokerage:
- Rebecca Dittmeier
Country Horizon Realty - Bedrooms:
- 4
- Total Baths:
- 4
- Sq. Ft. (Total):
- 5175
- Tax Year:
- 2022
- Taxes:
- $12, 882
- Association Fees:
Magnificent 4 Bedroom, 4 bath home on a partially open/ partially wooded 22.6 acre lot, with a pond, and tree lined driveway. The grounds are beautifully landscaped around the house and lawn area. You get a really warm feeling when you walk through the door, like you could move right in and be at home. Spacious rooms that feel welcoming. Lovely views from the kitchen , that has custom cabinets and updated counters, plus plenty of room for a table. Large dining room that offers space for a sitting area at one end and views of the gardens in the back. Fireplace with woodstove insert. The living room is grand with its wood floor, beamed ceilings, that match the dining room, with well-placed windows and door that leads out to the covered back porch and views of the gardens in the back. Large office/den, Primary Bedroom w/private bath, and walk in closet, Laundry Room w/ a sink and cabinets, Mud Room and bonus room that could be a large walk-in pantry or playroom, etc. 3 baths on the 1st floor. The front of the house has a beautiful open stairway that leads up to the 2nd level, where there are 3 bedrooms, a full bath and an upstairs family room. Plenty of storage. Attic with walk upstairs and more space. The full basement offers plenty of room for a workshop, 2 cars in the garage that is under the house, and so much more. This is a great property! The location is really nice, in the quaint town of Middletown Springs.
Interior Features
- # Of Stories:
- 2
- Sq. Ft. (Total):
- 5175
- Sq. Ft. (Above Ground):
- 5175
- Sq. Ft. (Below Ground):
- 0
- Sq. Ft. Unfinished:
- 3044
- Rooms:
- 12
- Bedrooms:
- 4
- Baths:
- 4
- Interior Desc:
- Fireplace - Wood, Kitchen Island, Primary BR w/ BA, Wood Stove Insert, Laundry - 1st Floor, Attic - Walkup
- Appliances Included:
- Dishwasher, Dryer, Range Hood, Refrigerator, Washer, Stove - Electric
- Flooring:
- Tile, Vinyl, Wood
- Heating Cooling Fuel:
- Oil
- Water Heater:
- Basement Desc:
- Concrete, Full, Stairs - Interior, Walkout, Interior Access, Exterior Access, Stairs - Basement
Exterior Features
- Style of Residence:
- Cape
- House Color:
- Yellow
- Time Share:
- No
- Resort:
- Exterior Desc:
- Exterior Details:
- Patio, Porch - Covered
- Amenities/Services:
- Land Desc.:
- Country Setting, Pond, View
- Suitable Land Usage:
- Roof Desc.:
- Shingle - Asphalt
- Driveway Desc.:
- Gravel
- Foundation Desc.:
- Concrete
- Sewer Desc.:
- On-Site Septic Exists
- Garage/Parking:
- Yes
- Garage Spaces:
- 2
- Road Frontage:
- 2448
Other Information
- List Date:
- 2024-05-22
- Last Updated:
- 2024-06-29 16:57:51


