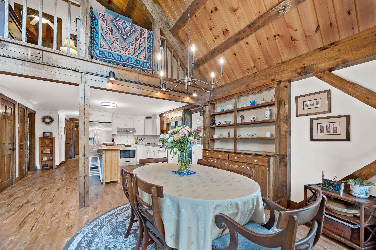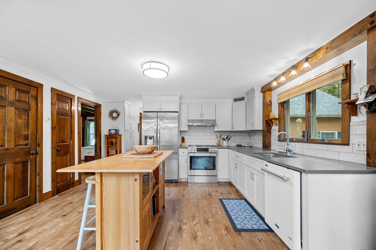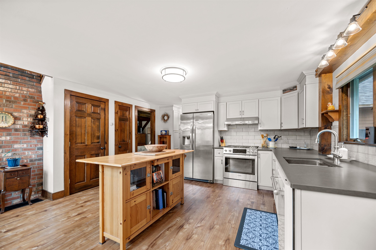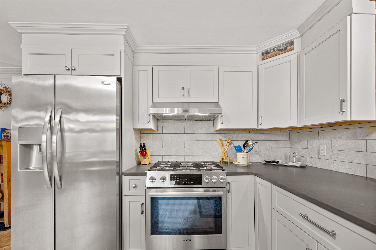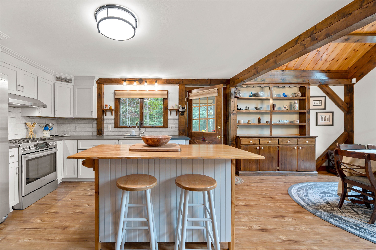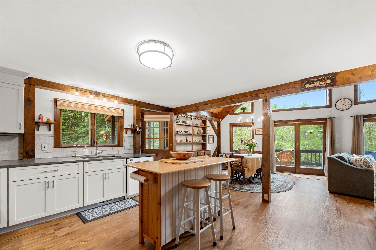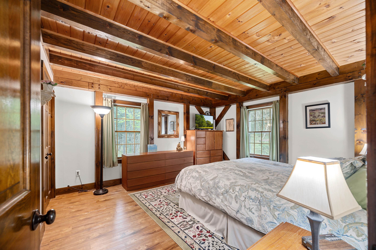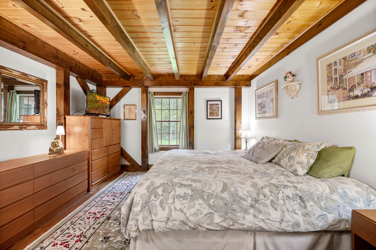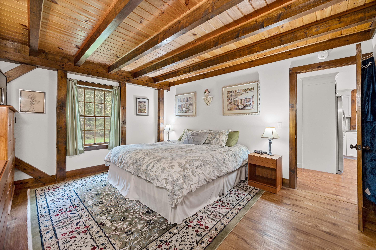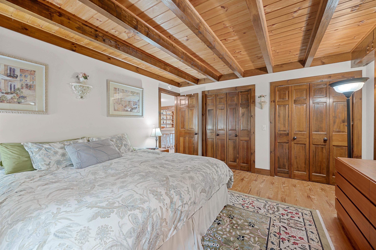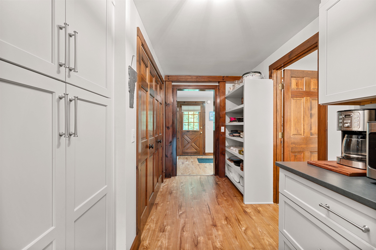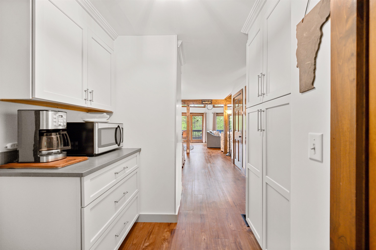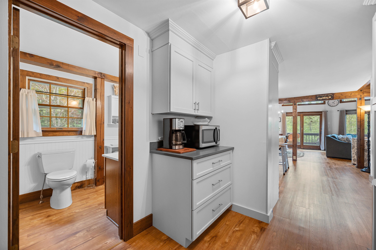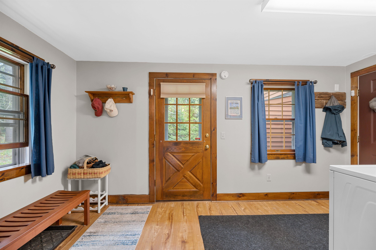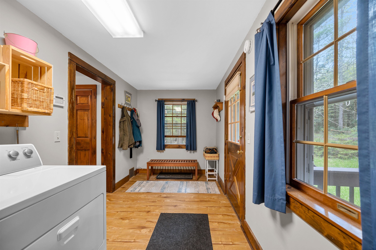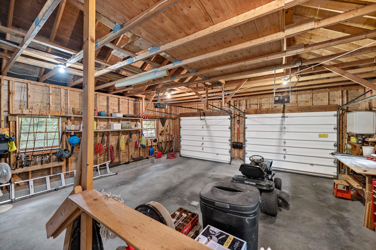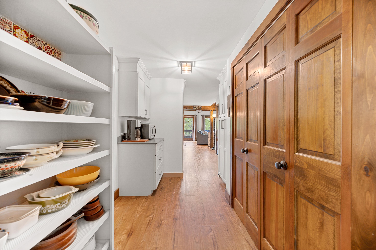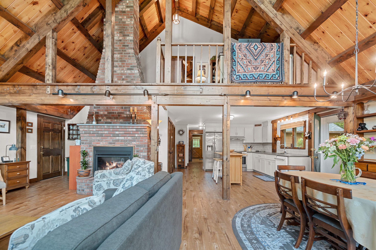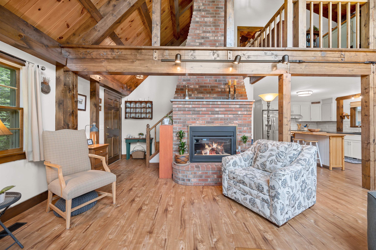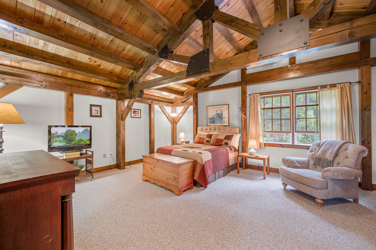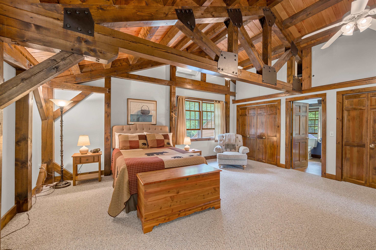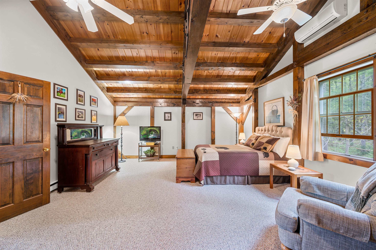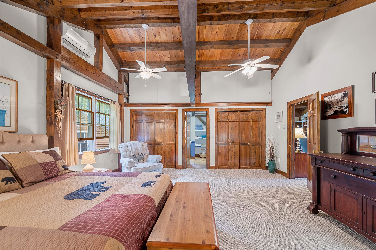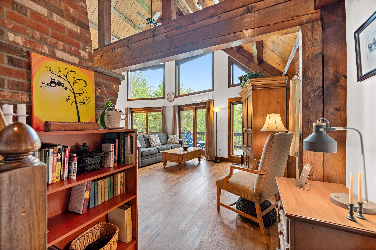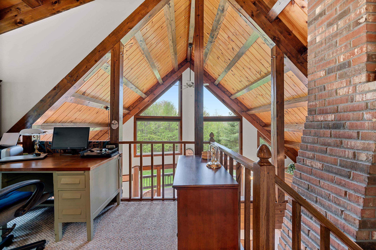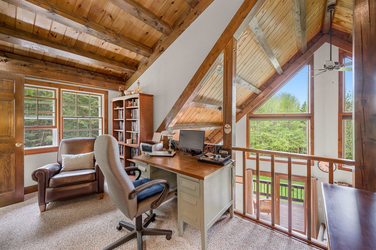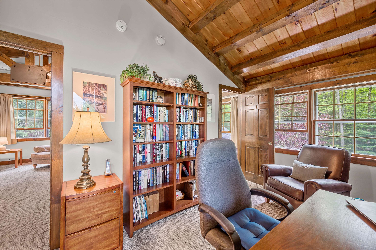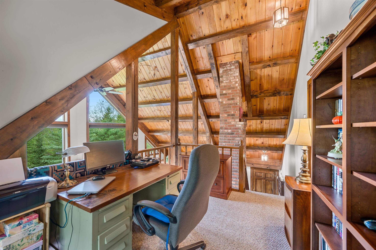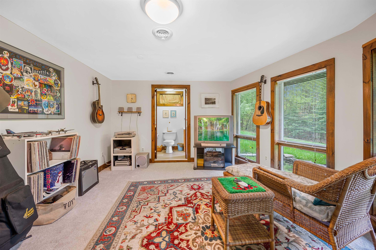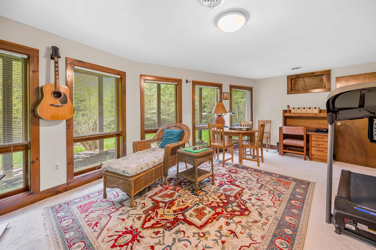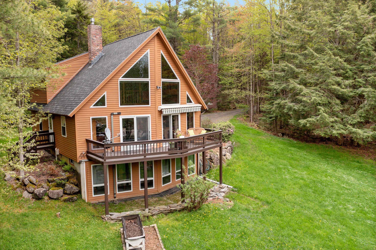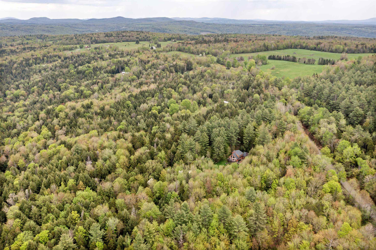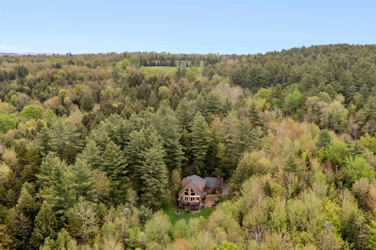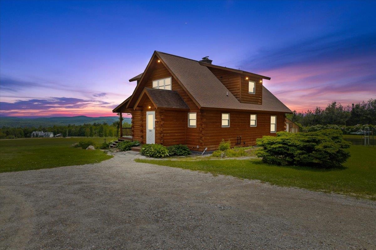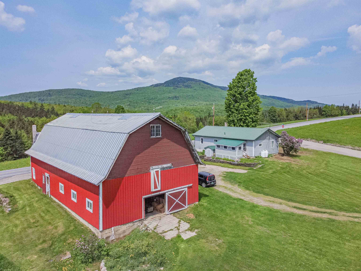1 of 39
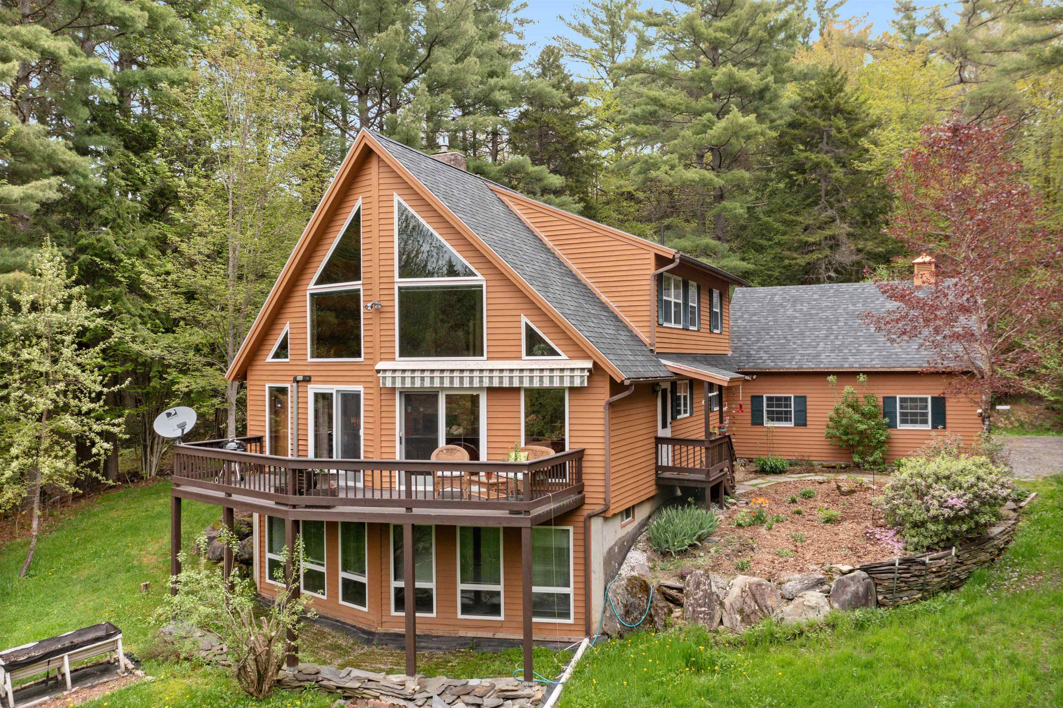
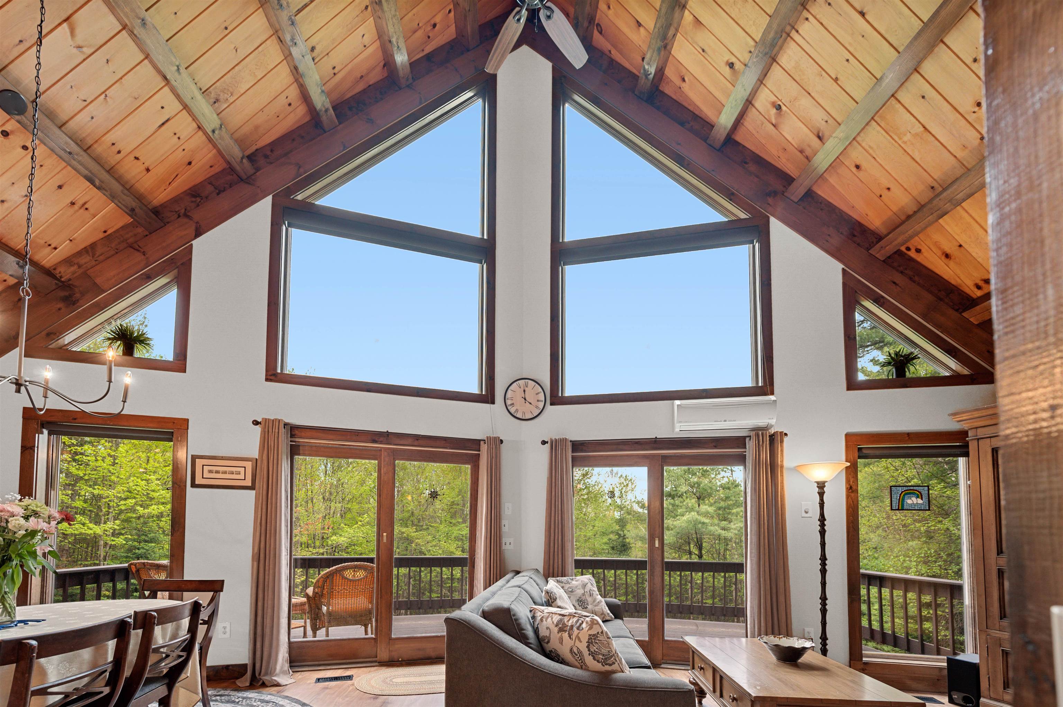
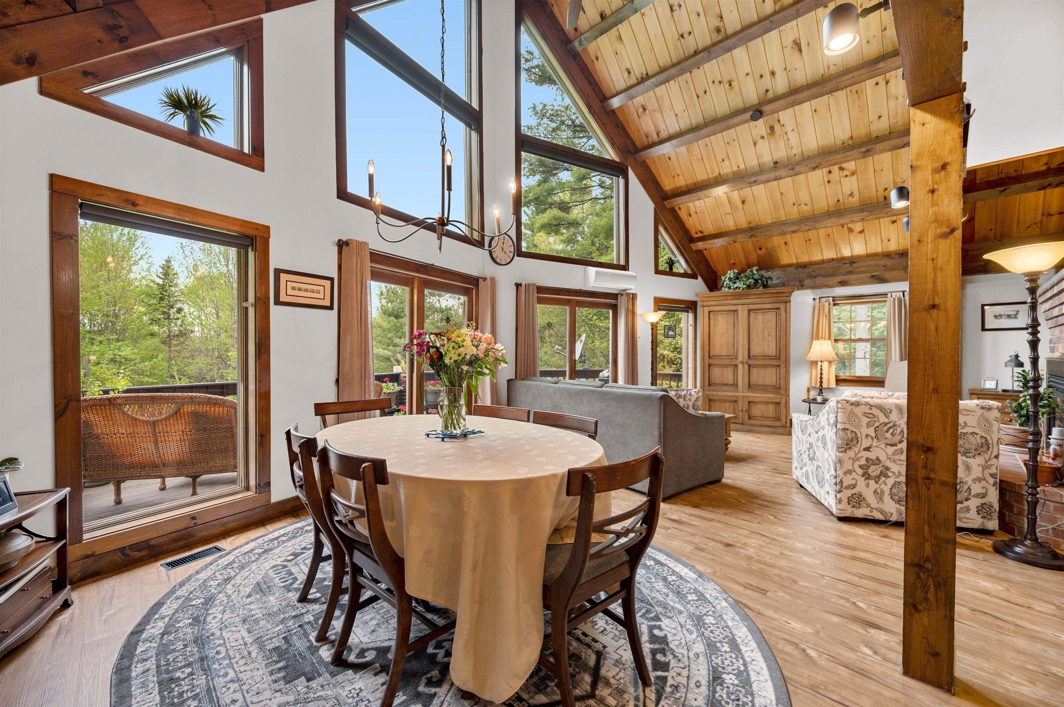

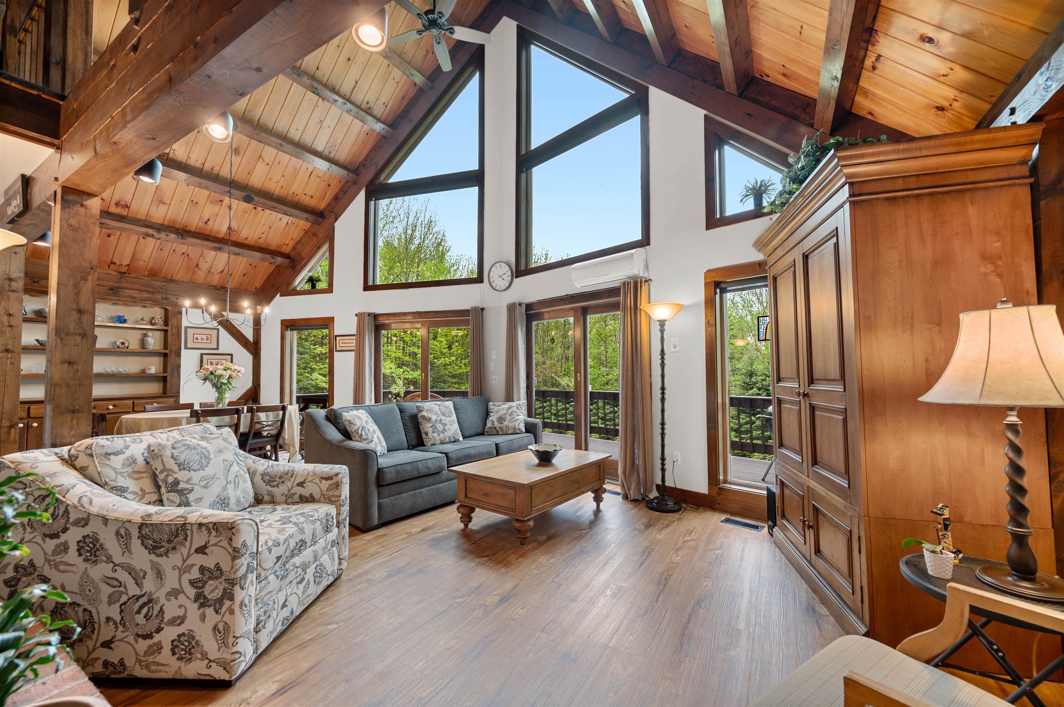
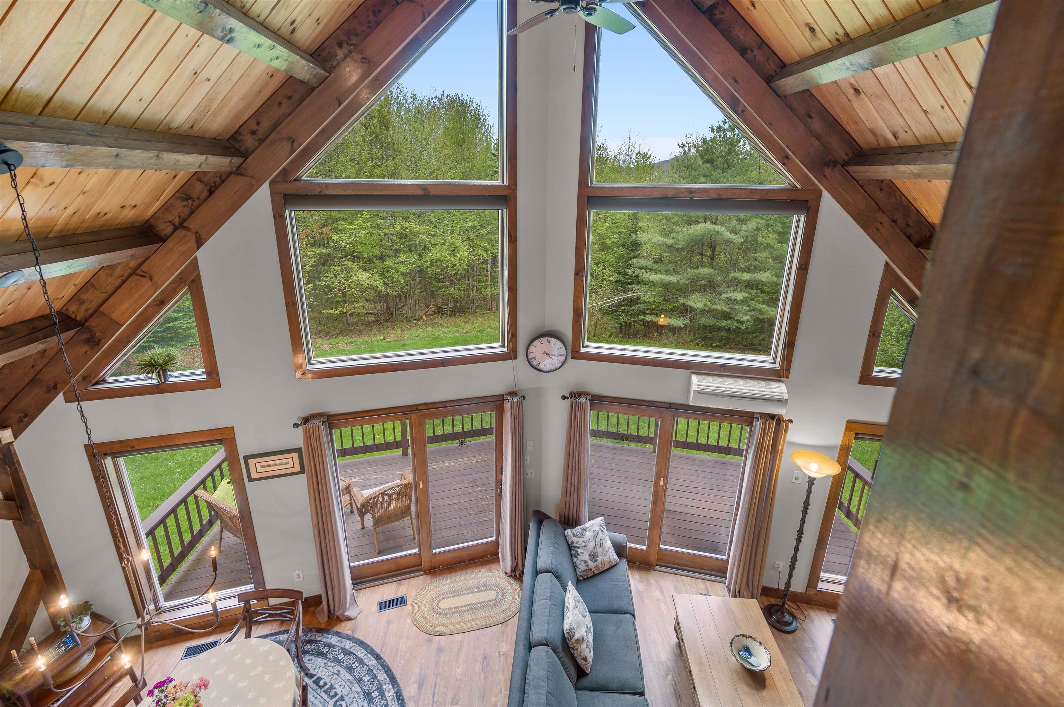
General Property Information
- Property Status:
- Active Under Contract
- Price:
- $595, 900
- Assessed:
- $0
- Assessed Year:
- County:
- VT-Lamoille
- Acres:
- 10.30
- Property Type:
- Single Family
- Year Built:
- 1993
- Agency/Brokerage:
- Susan ORourke
Pall Spera Company Realtors-Stowe
Susan.ORourke@pallspera.com - Bedrooms:
- 3
- Total Baths:
- 3
- Sq. Ft. (Total):
- 2136
- Tax Year:
- 2024
- Taxes:
- $5, 938
- Association Fees:
Nestled in a private and peaceful setting, this charming home, on 10.3 acres, presents a wonderful opportunity for comfortable living. With the post and beam interior, massive wall of windows that bathes the interior in natural light and a beautiful floor-to-ceiling stone fireplace, this residence blends warmth with the serenity of nature. Upon entry, you are welcomed into a spacious floor plan. The open-concept layout effortlessly connects the living room, dining area, and kitchen, creating an ideal space for both entertaining and everyday living. The well-appointed kitchen is a chef's delight, boasting modern appliances, ample cabinetry, and a convenient island for casual dining. Just across from the kitchen is a first floor bedroom and across the hall a full bath and large mudroom with easy access from the over-sized 2 car garage. Upstairs, the primary suite provides a peaceful sanctuary, featuring a generously sized bedroom, dual closets, and ensuite bathroom. A large den completes this floor. On the lowest level is a finished room with an ensuite full bath for guests or possible third bedroom, or whatever you need...a rec room perhaps? It has a wall of windows which creates an inviting atmosphere for lower living space. Outside, the backyard oasis beckons for outdoor enjoyment, gardening, yard games and relaxation. A large deck provides the ideal setting for al fresco dining and entertaining, while mature trees offer privacy and tranquility.
Interior Features
- # Of Stories:
- 2
- Sq. Ft. (Total):
- 2136
- Sq. Ft. (Above Ground):
- 1780
- Sq. Ft. (Below Ground):
- 356
- Sq. Ft. Unfinished:
- 708
- Rooms:
- 9
- Bedrooms:
- 3
- Baths:
- 3
- Interior Desc:
- Cathedral Ceiling, Ceiling Fan, Dining Area, Fireplace - Gas, Furnished, Kitchen Island, Kitchen/Dining, Primary BR w/ BA, Natural Light, Natural Woodwork, Security, Laundry - 1st Floor
- Appliances Included:
- Dishwasher, Dryer, Range Hood, Range - Gas, Refrigerator, Washer
- Flooring:
- Carpet, Laminate, Vinyl
- Heating Cooling Fuel:
- Gas - LP/Bottle
- Water Heater:
- Basement Desc:
- Bulkhead, Concrete, Concrete Floor, Daylight, Full, Partially Finished, Stairs - Interior
Exterior Features
- Style of Residence:
- Adirondack, Chalet, Post and Beam
- House Color:
- Brown
- Time Share:
- No
- Resort:
- Exterior Desc:
- Exterior Details:
- Deck, Garden Space
- Amenities/Services:
- Land Desc.:
- Country Setting, Landscaped
- Suitable Land Usage:
- Roof Desc.:
- Shingle - Asphalt
- Driveway Desc.:
- Crushed Stone
- Foundation Desc.:
- Concrete
- Sewer Desc.:
- Leach Field - Conventionl, Private, Septic
- Garage/Parking:
- Yes
- Garage Spaces:
- 2
- Road Frontage:
- 500
Other Information
- List Date:
- 2024-05-22
- Last Updated:
- 2024-05-31 16:29:42


