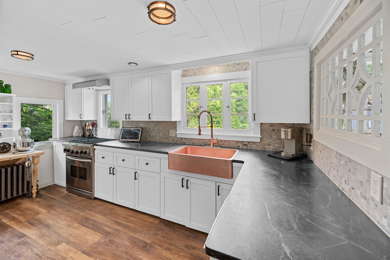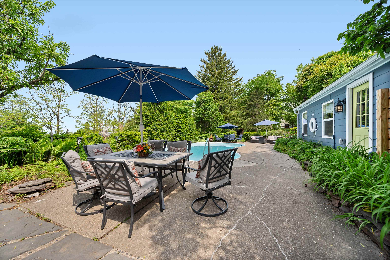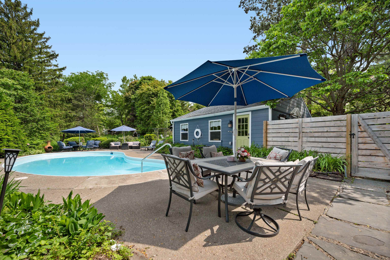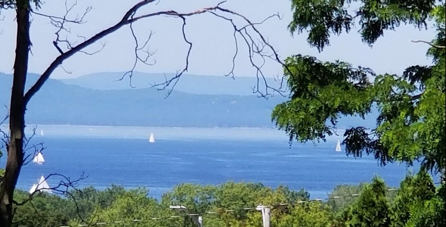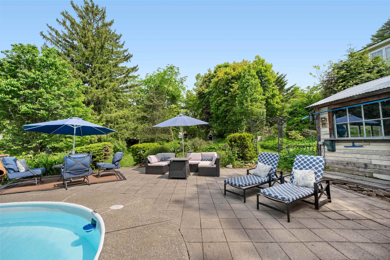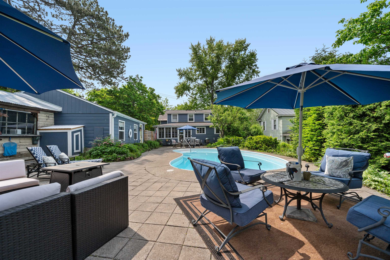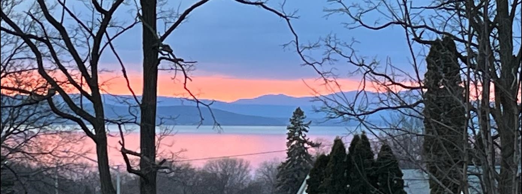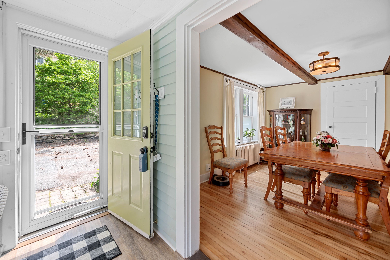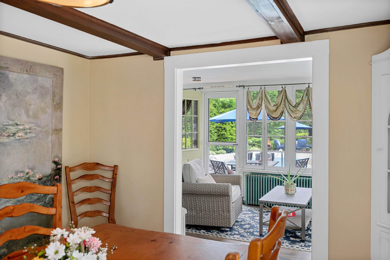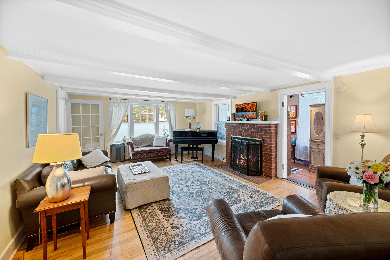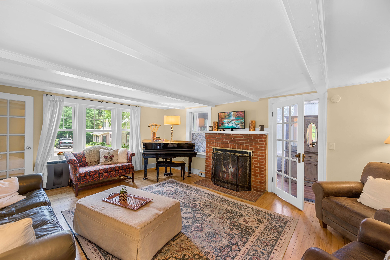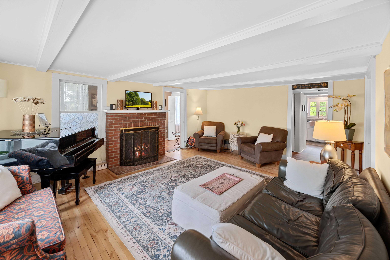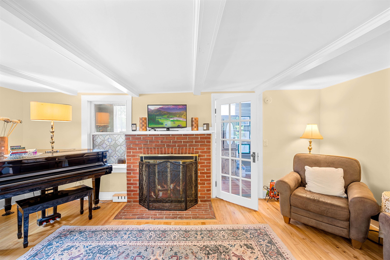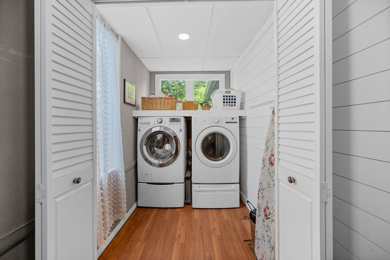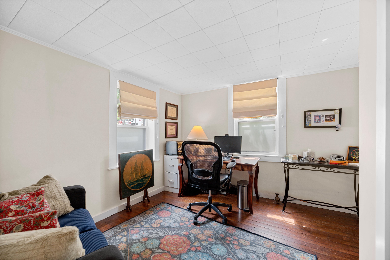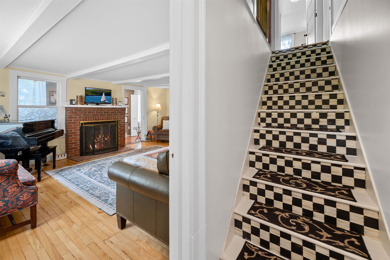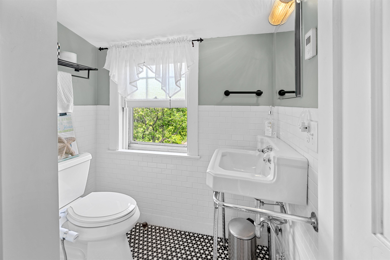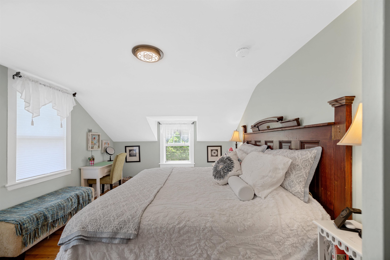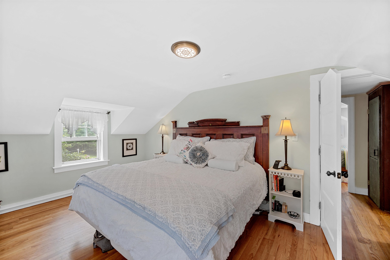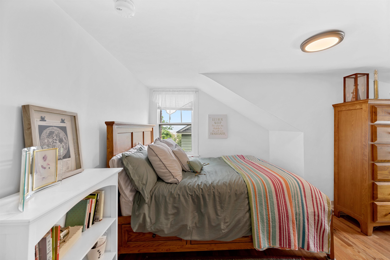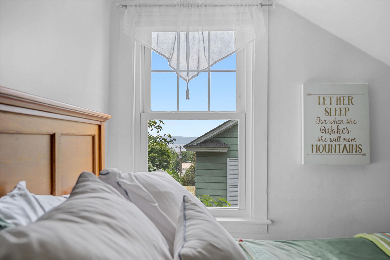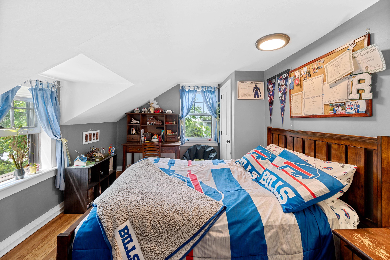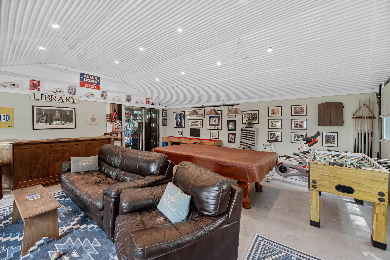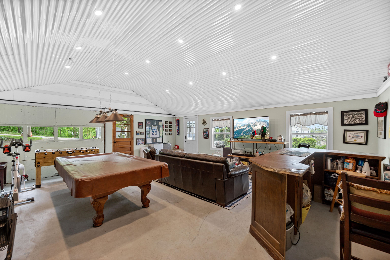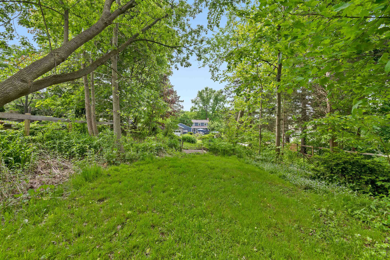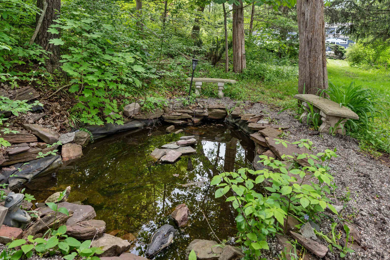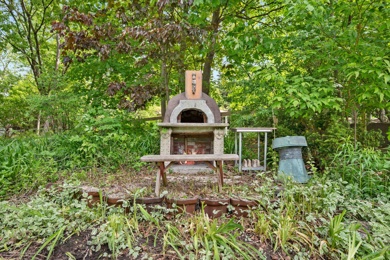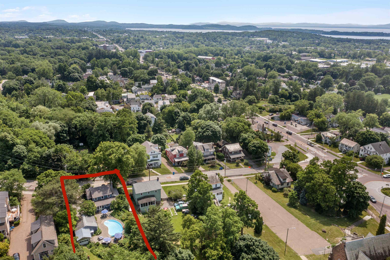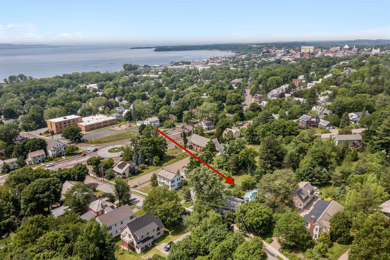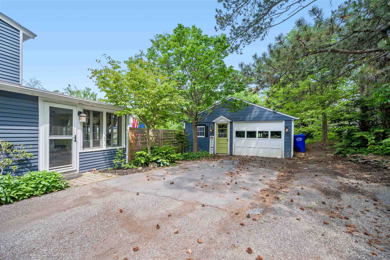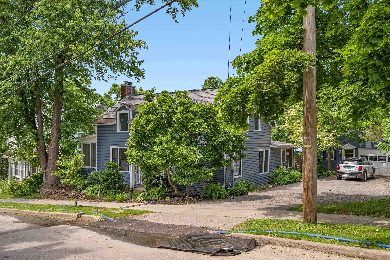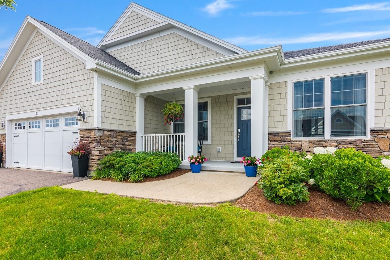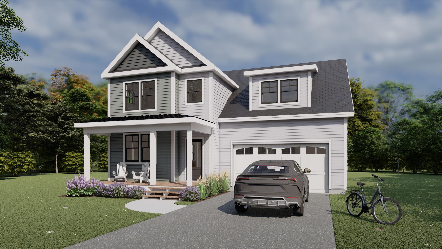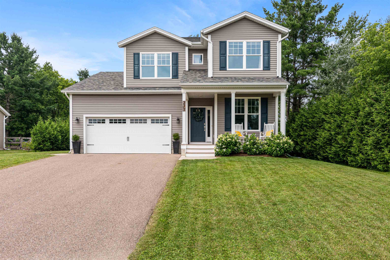1 of 39
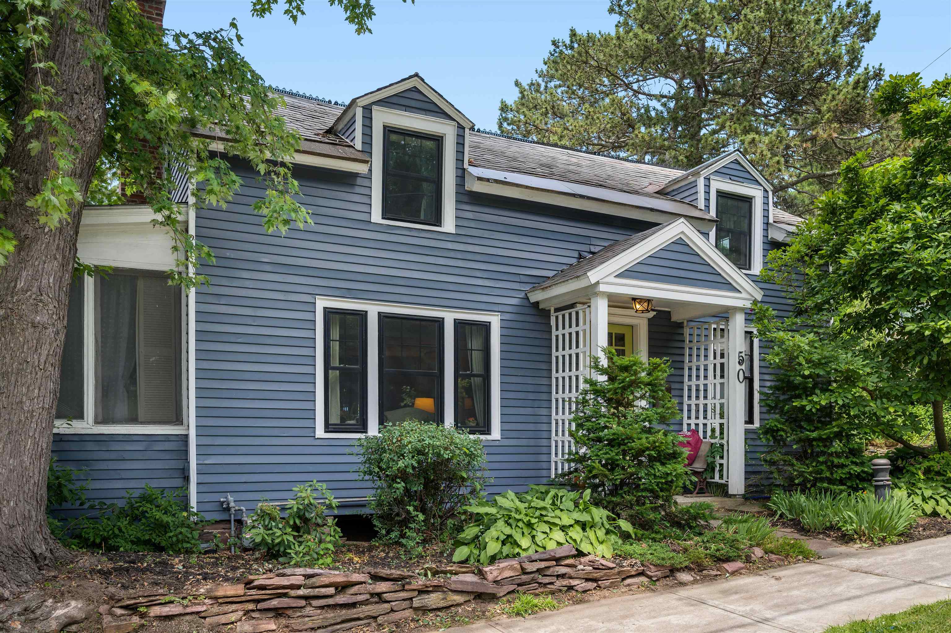
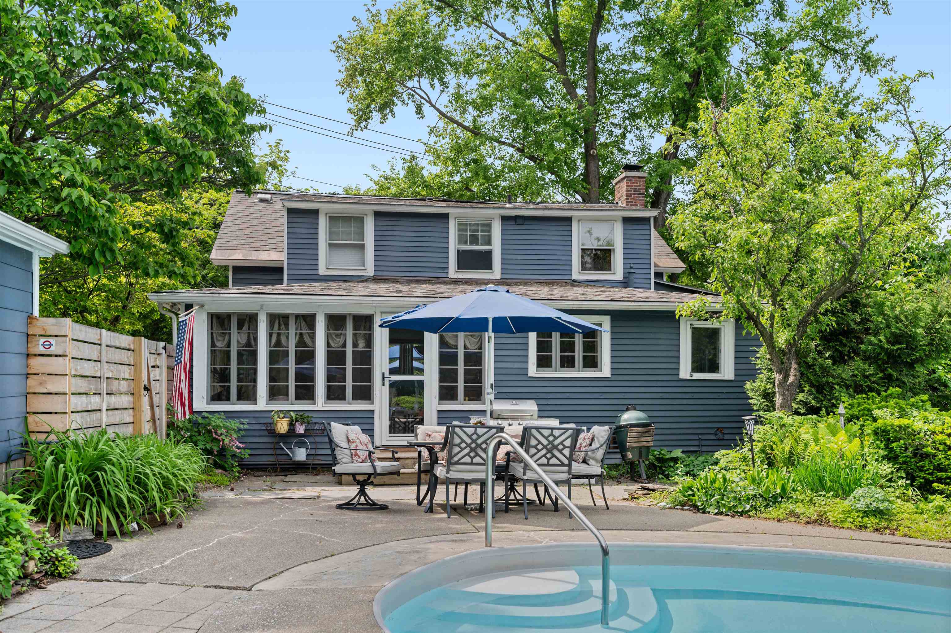
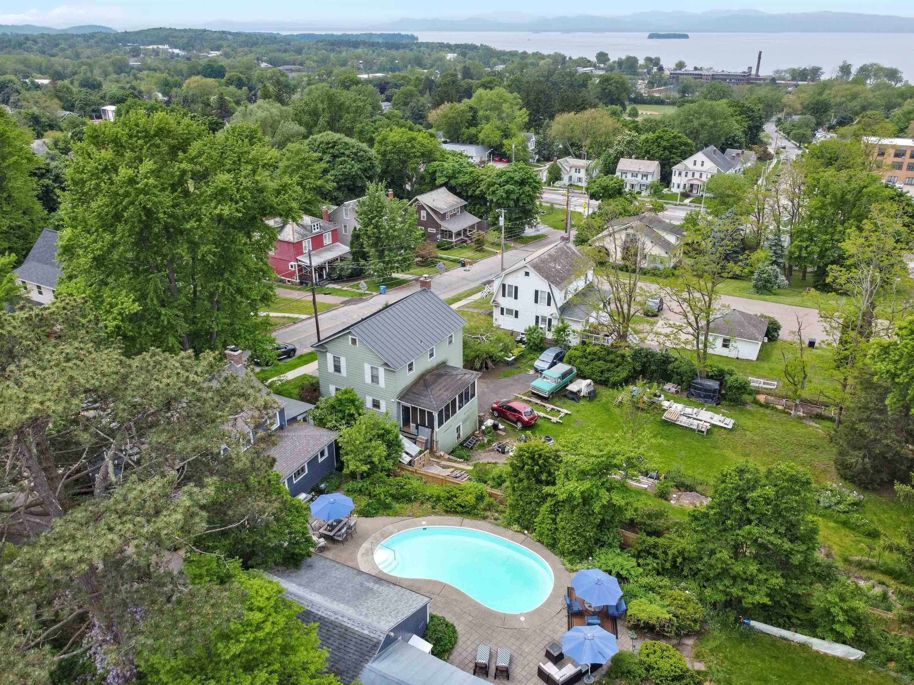
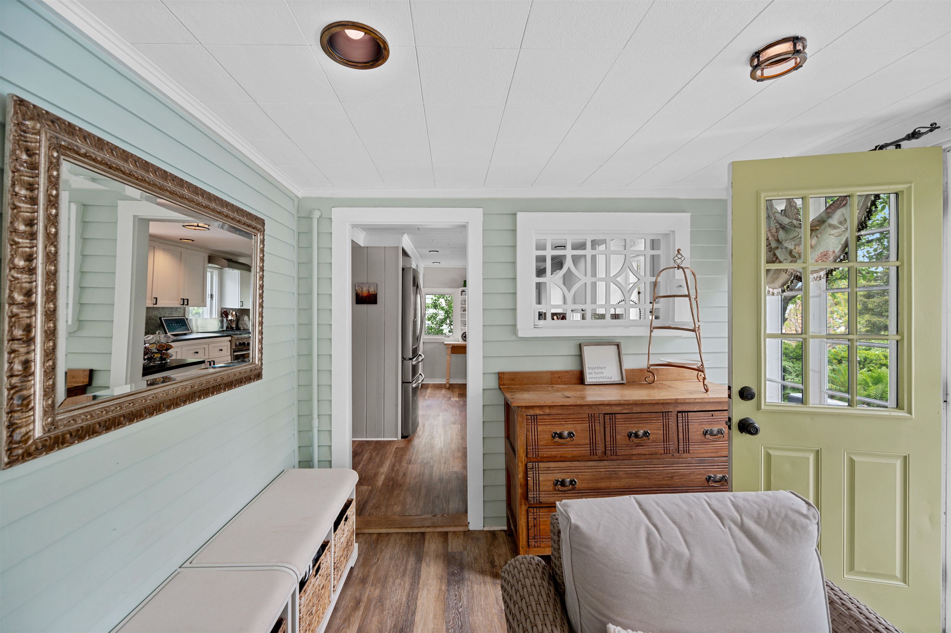
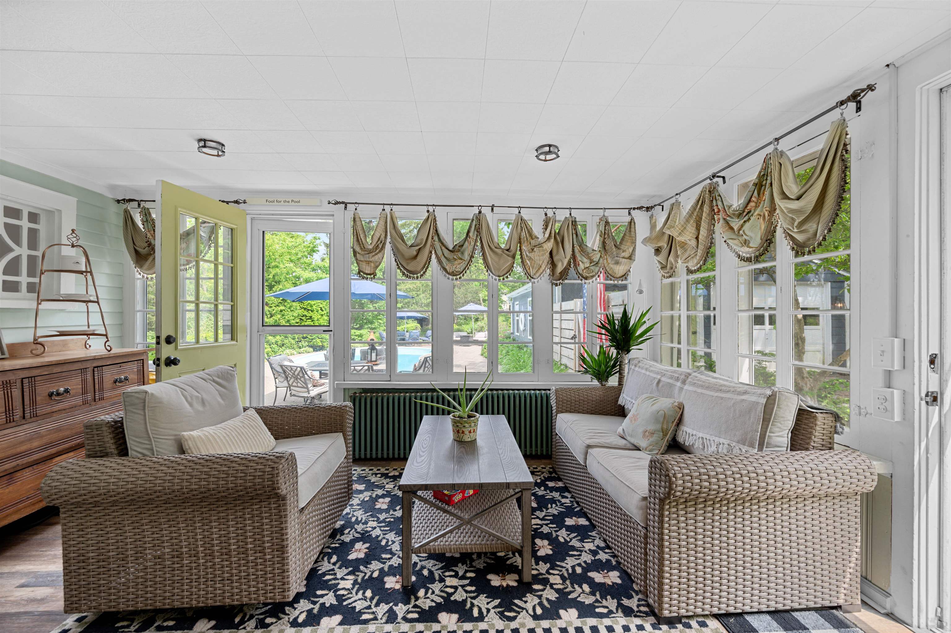
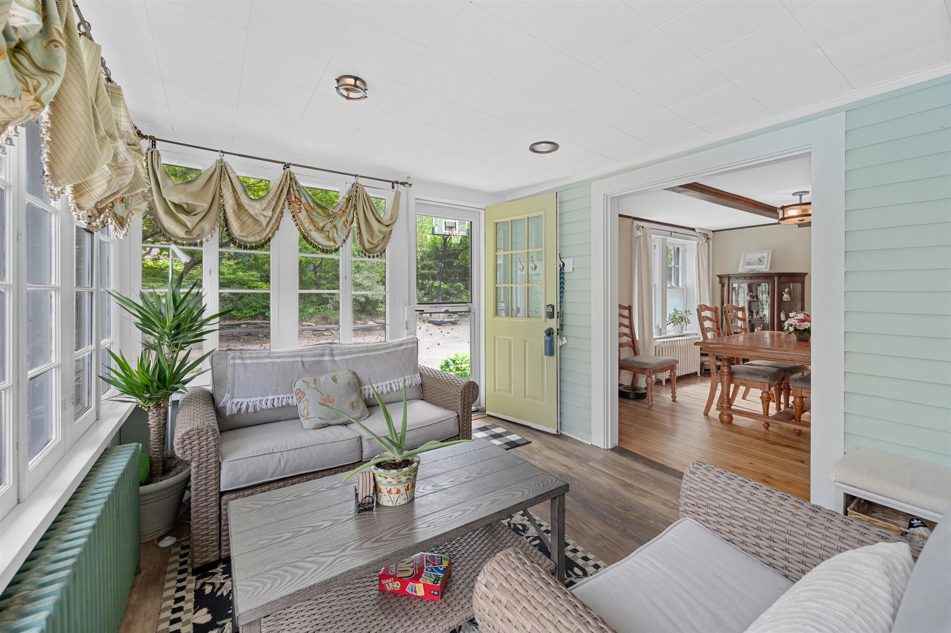
General Property Information
- Property Status:
- Active Under Contract
- Price:
- $840, 000
- Assessed:
- $0
- Assessed Year:
- County:
- VT-Chittenden
- Acres:
- 0.51
- Property Type:
- Single Family
- Year Built:
- 1899
- Agency/Brokerage:
- Elizabeth Quarles
EXP Realty - Bedrooms:
- 4
- Total Baths:
- 2
- Sq. Ft. (Total):
- 1526
- Tax Year:
- 2024
- Taxes:
- $12, 158
- Association Fees:
A slice of paradise right in the Burlington Hill section! You won't believe the view of Lake Champlain from this beautifully landscaped parcel minutes to downtown Burlington, UVM, Medical center & shopping. Entertain outback on the patio or any number of the sitting areas under the trees, by the in ground pool or wayback by the fish pond. Fire up the wood fired pizza oven or relax next to the fire pit. Fully fenced in for your furry friends. This is a back yard you HAVE to see to believe! Enjoy the detached garage turned game room, boasting an additional 570 sqft of living space or easily convert back to a garage. Enter from the driveway to find a sun filled sitting room that leads into a kitchen with views of the pool/patio. A dining room, cozy living room with fireplace, bonus room with closet, laundry/office space finish out the first floor. Upstairs you'll find two lakeview bedrooms and a primary with full bath and a walk in closet. New windows going in mid June! Schedule your tour of this beautiful, well cared for home in an unbeatable location today!
Interior Features
- # Of Stories:
- 2
- Sq. Ft. (Total):
- 1526
- Sq. Ft. (Above Ground):
- 1526
- Sq. Ft. (Below Ground):
- 0
- Sq. Ft. Unfinished:
- 894
- Rooms:
- 8
- Bedrooms:
- 4
- Baths:
- 2
- Interior Desc:
- Fireplace - Wood, Walk-in Closet, Laundry - 1st Floor
- Appliances Included:
- Dishwasher, Dryer, Range Hood, Refrigerator, Washer, Stove - Gas, Water Heater–Natural Gas
- Flooring:
- Hardwood, Vinyl
- Heating Cooling Fuel:
- Gas - Natural
- Water Heater:
- Basement Desc:
- Stairs - Interior, Storage Space, Unfinished
Exterior Features
- Style of Residence:
- Cape
- House Color:
- blue grey
- Time Share:
- No
- Resort:
- Exterior Desc:
- Exterior Details:
- Fence - Full, Garden Space, Natural Shade, Outbuilding, Patio, Pool - In Ground, Storage
- Amenities/Services:
- Land Desc.:
- Lake View, Landscaped, Sidewalks
- Suitable Land Usage:
- Roof Desc.:
- Slate
- Driveway Desc.:
- Paved
- Foundation Desc.:
- Stone
- Sewer Desc.:
- Public
- Garage/Parking:
- Yes
- Garage Spaces:
- 1
- Road Frontage:
- 0
Other Information
- List Date:
- 2024-05-22
- Last Updated:
- 2024-06-28 21:06:08


