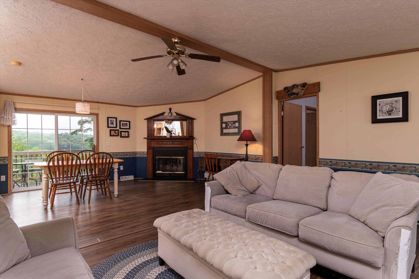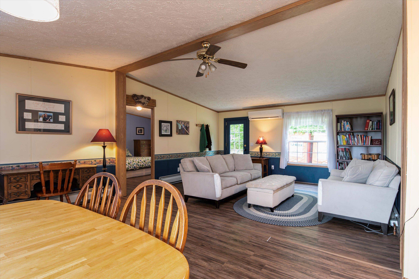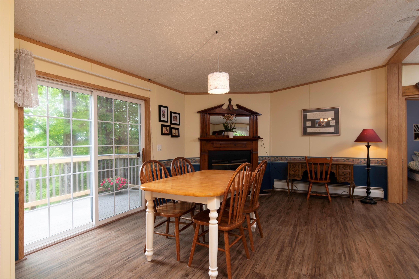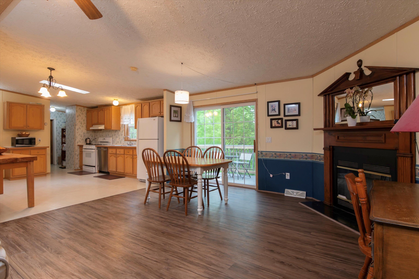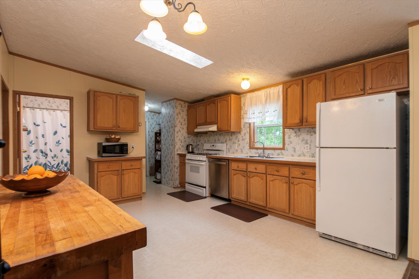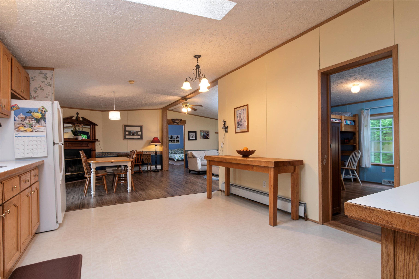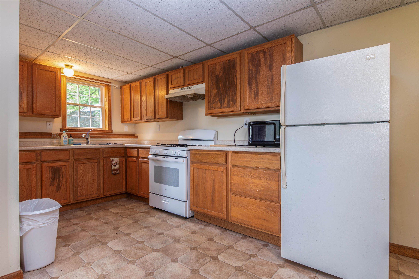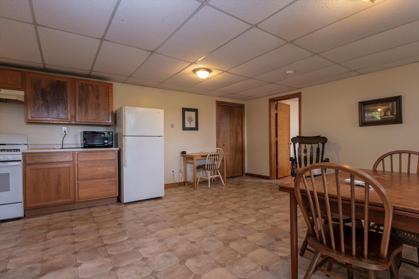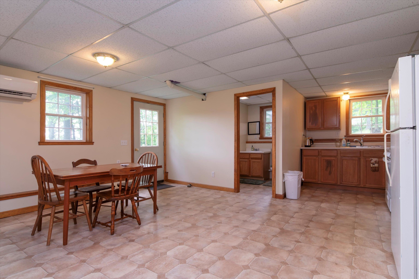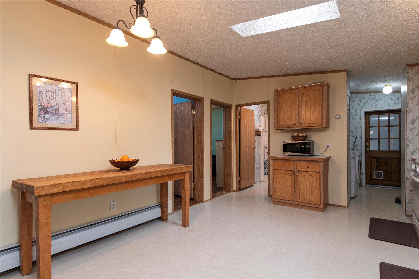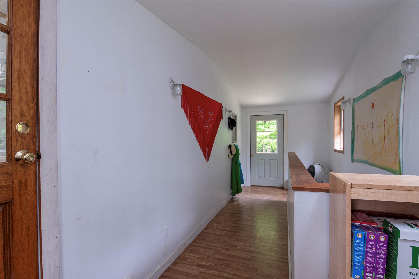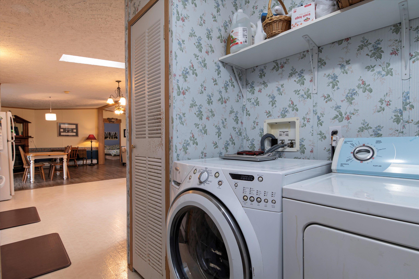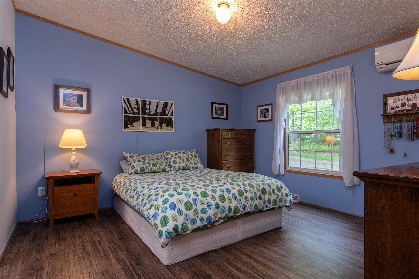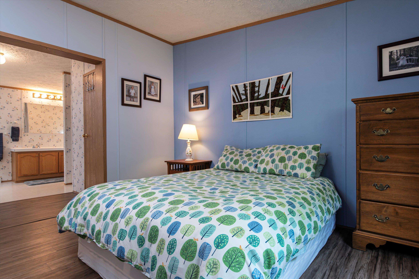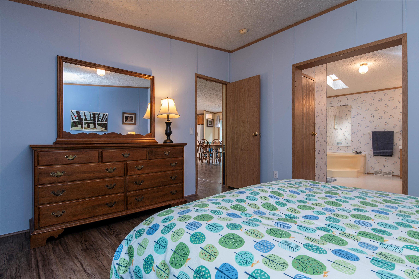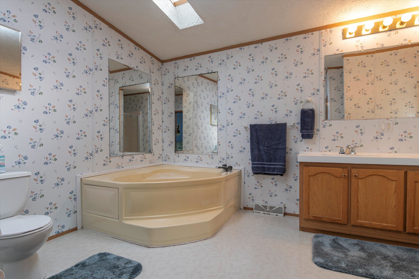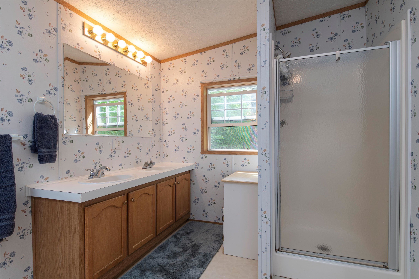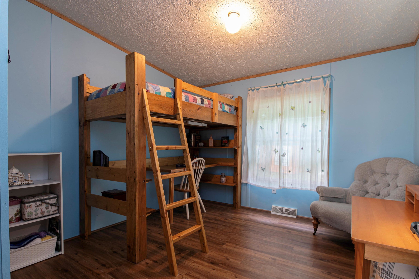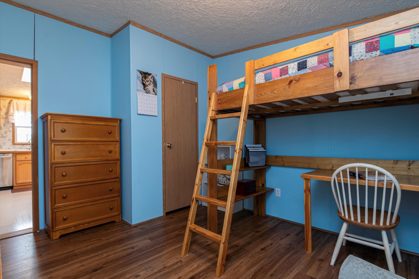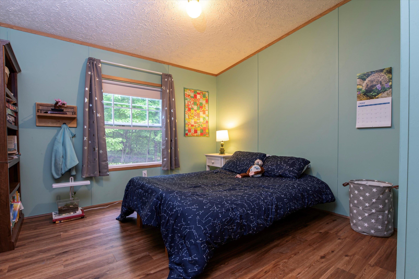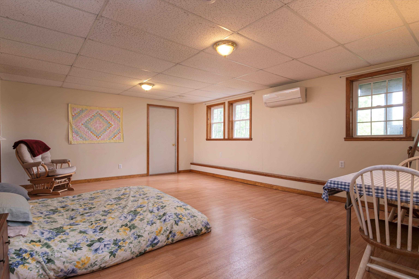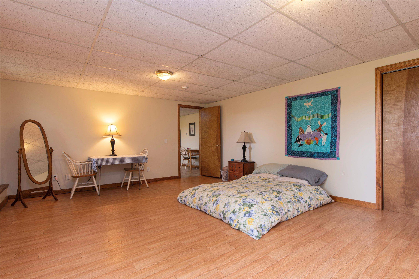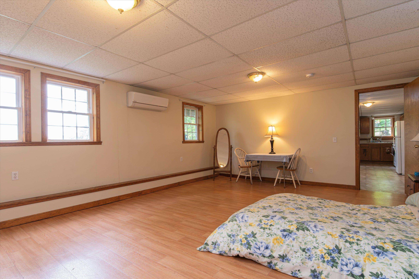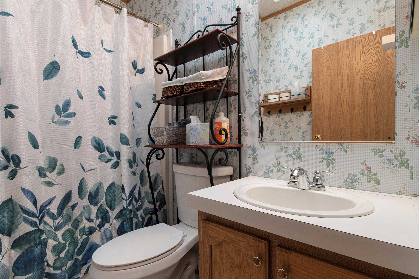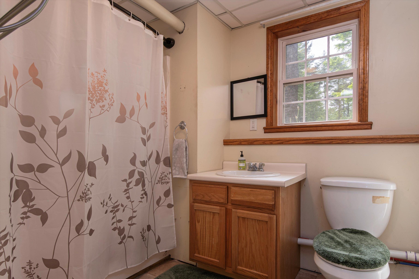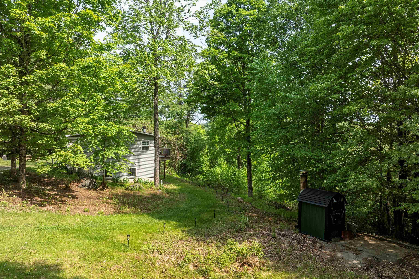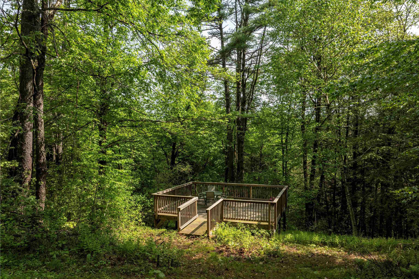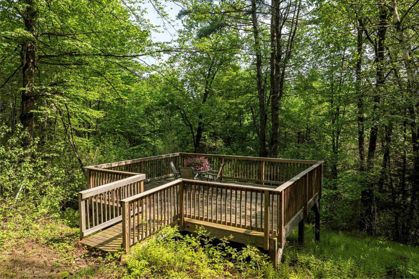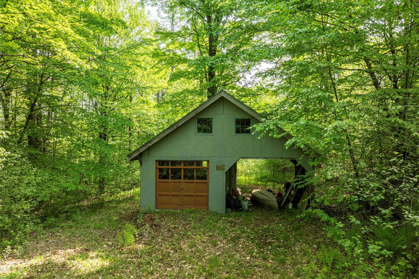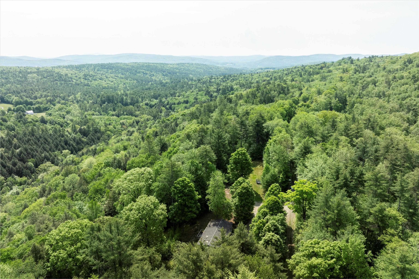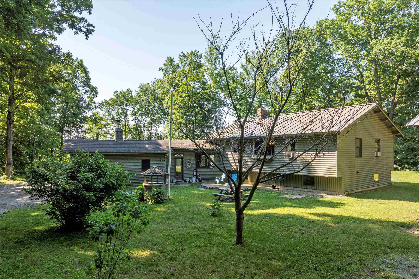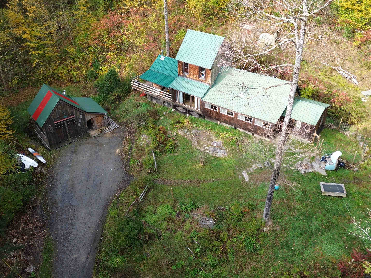1 of 37
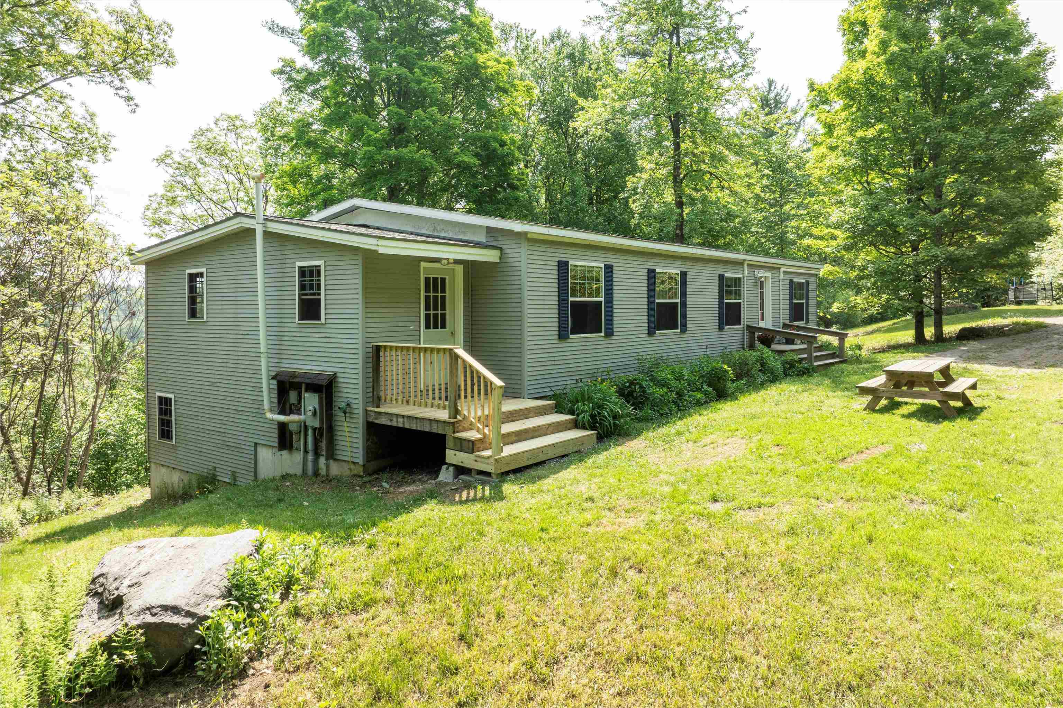

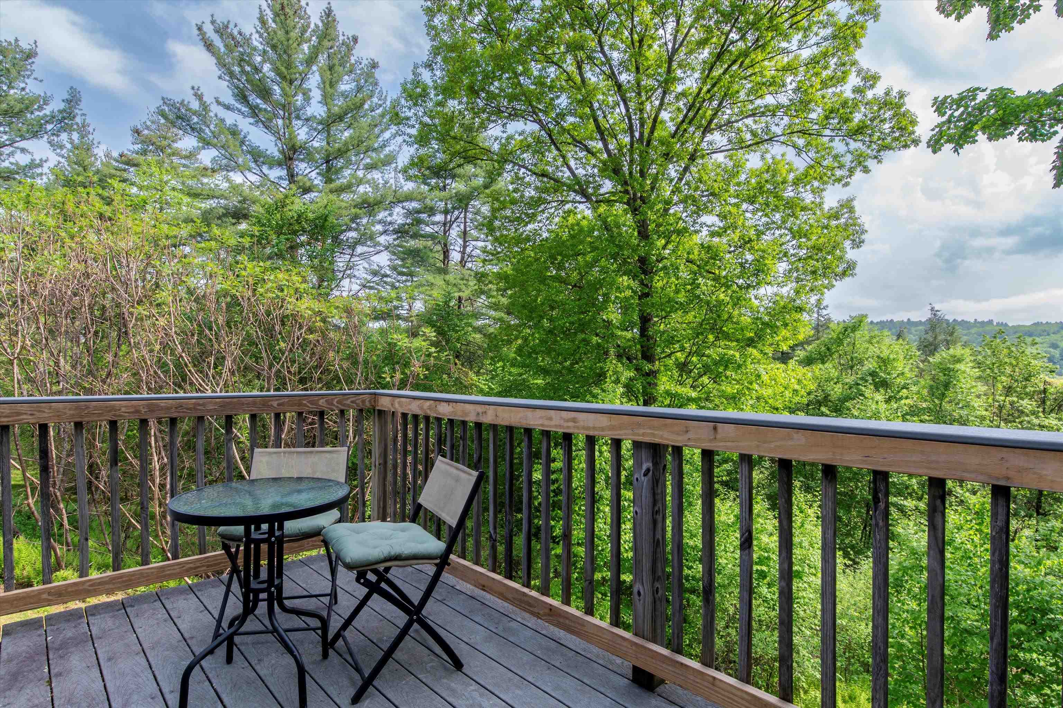
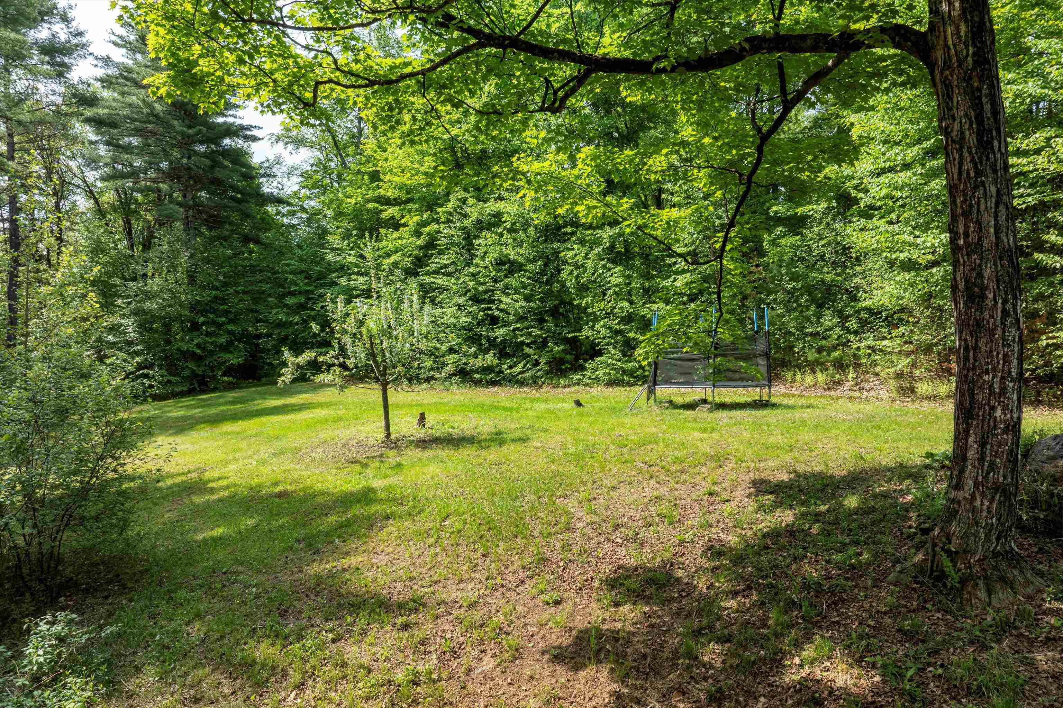
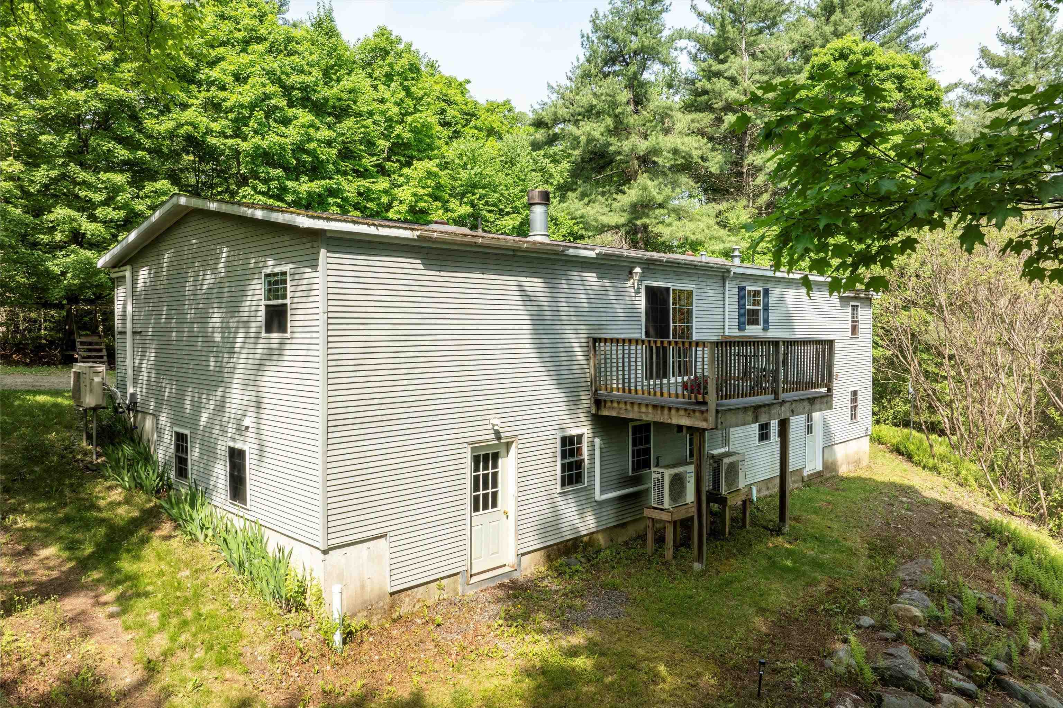
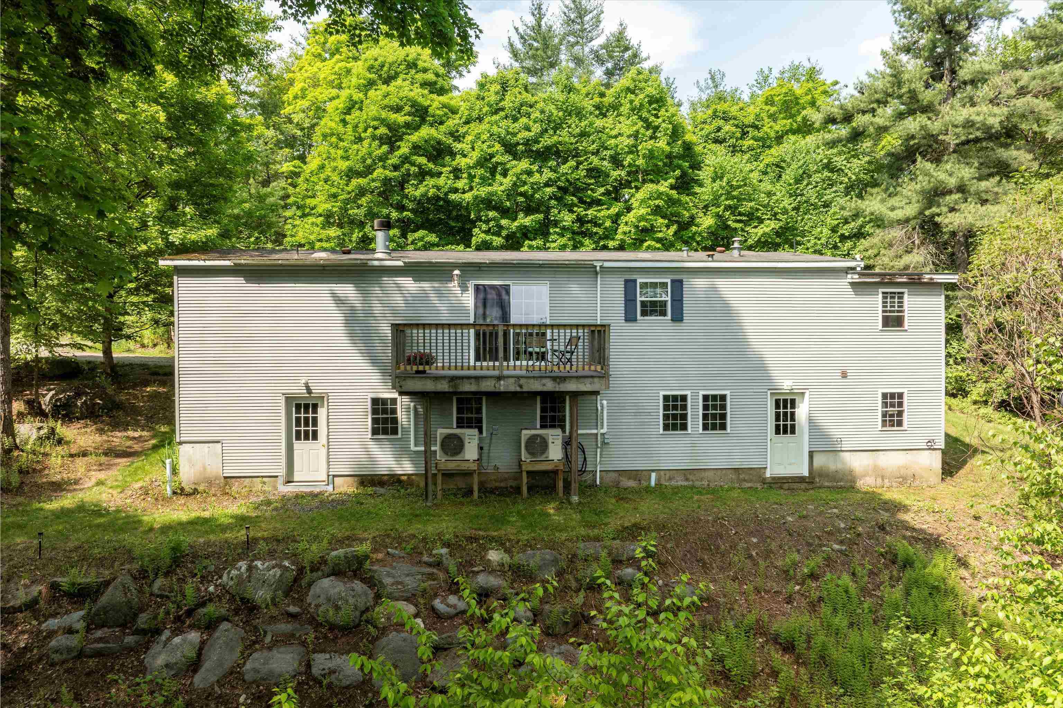
General Property Information
- Property Status:
- Active Under Contract
- Price:
- $349, 000
- Assessed:
- $0
- Assessed Year:
- County:
- VT-Windham
- Acres:
- 25.50
- Property Type:
- Single Family
- Year Built:
- 2004
- Agency/Brokerage:
- Heidi Bernier
Berkley & Veller Greenwood Country - Bedrooms:
- 4
- Total Baths:
- 3
- Sq. Ft. (Total):
- 2418
- Tax Year:
- 2023
- Taxes:
- $6, 212
- Association Fees:
25 acres high above the East Putney Brook, encompassing land in Putney and Westminster, located on a non-town-maintained portion of the road, offering country living, privacy and the ability to hunt, fish, x-country ski, right out your door. This Manufactured home (2004), with wood frame addition offers an open concept design with one level living on the first floor, consisting of 3 bedrooms and 2 baths and deck overlooking easterly views. A full, walkout concrete foundation, includes a delightful in-law apartment and room for storage. 18 ac. in Putney, 7 ac. in Westminster. Sale is contingent on seller's satisfactory purchase of a property in Putney, which they currently have under contract. Delayed showings begin Saturday 5/25/24.
Interior Features
- # Of Stories:
- 1
- Sq. Ft. (Total):
- 2418
- Sq. Ft. (Above Ground):
- 1588
- Sq. Ft. (Below Ground):
- 830
- Sq. Ft. Unfinished:
- 758
- Rooms:
- 7
- Bedrooms:
- 4
- Baths:
- 3
- Interior Desc:
- Ceiling Fan, Dining Area, Fireplace - Wood, Kitchen/Dining, Living/Dining, Primary BR w/ BA, Skylight, Soaking Tub, Storage - Indoor, Laundry - 1st Floor
- Appliances Included:
- Dishwasher, Range - Gas, Refrigerator, Water Heater - Electric
- Flooring:
- Carpet, Vinyl
- Heating Cooling Fuel:
- Gas - LP/Bottle, Wood
- Water Heater:
- Basement Desc:
- Concrete, Full, Other, Partially Finished, Stairs - Interior, Walkout
Exterior Features
- Style of Residence:
- Double Wide, Freestanding, Manuf/Mobile, w/Addition, Walkout Lower Level
- House Color:
- Gray
- Time Share:
- No
- Resort:
- No
- Exterior Desc:
- Exterior Details:
- Outbuilding
- Amenities/Services:
- Land Desc.:
- Secluded
- Suitable Land Usage:
- Mixed Use
- Roof Desc.:
- Shingle - Asphalt
- Driveway Desc.:
- Dirt, Gravel
- Foundation Desc.:
- Concrete
- Sewer Desc.:
- Septic
- Garage/Parking:
- No
- Garage Spaces:
- 0
- Road Frontage:
- 800
Other Information
- List Date:
- 2024-05-22
- Last Updated:
- 2024-05-28 14:26:41



