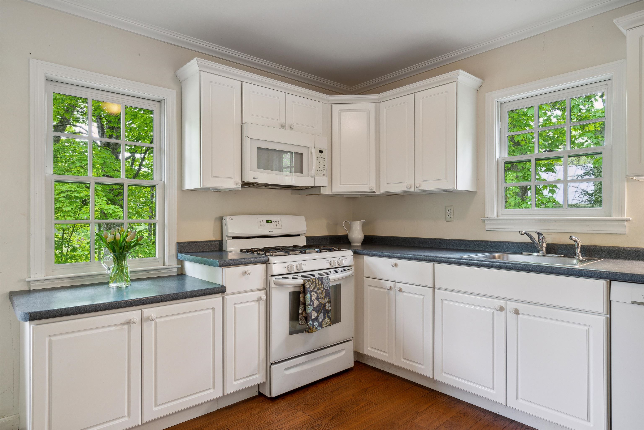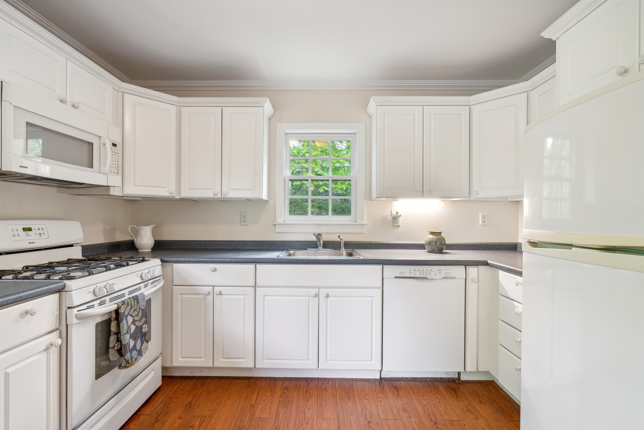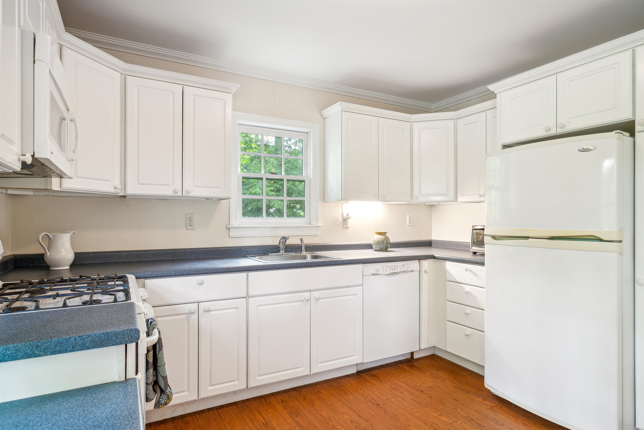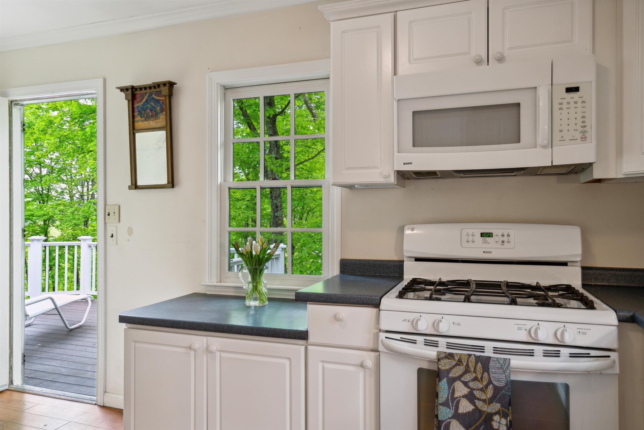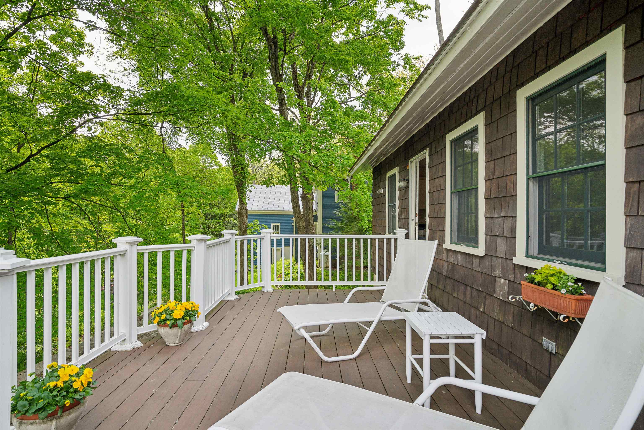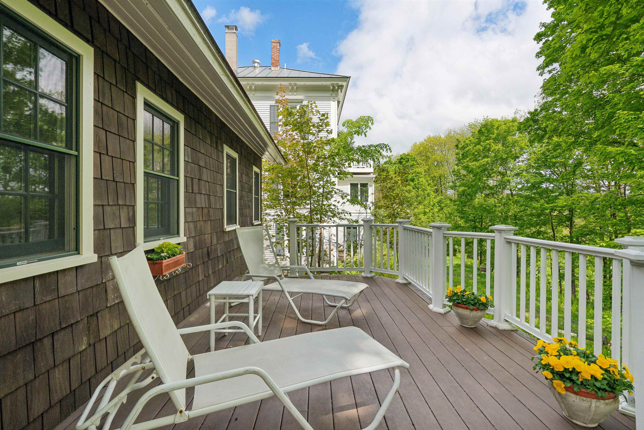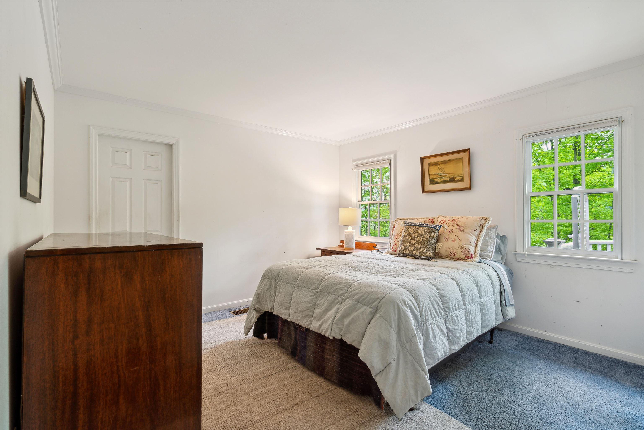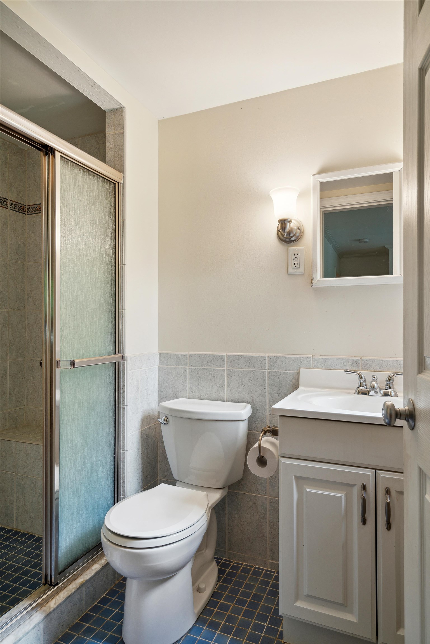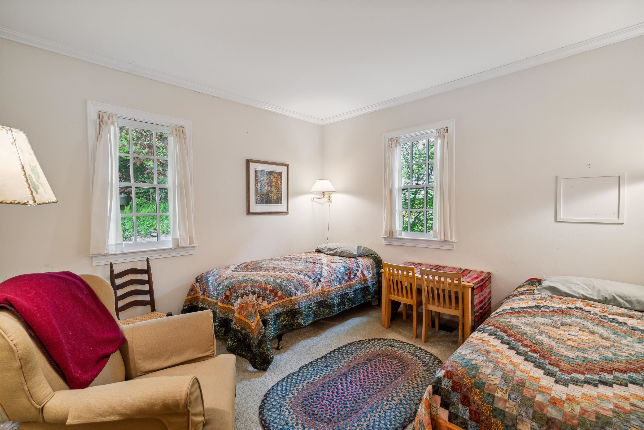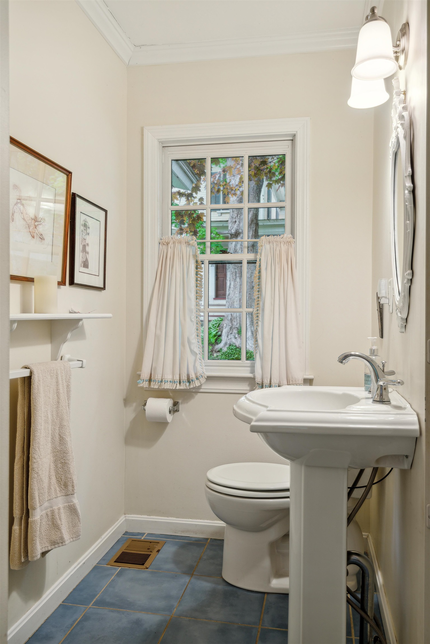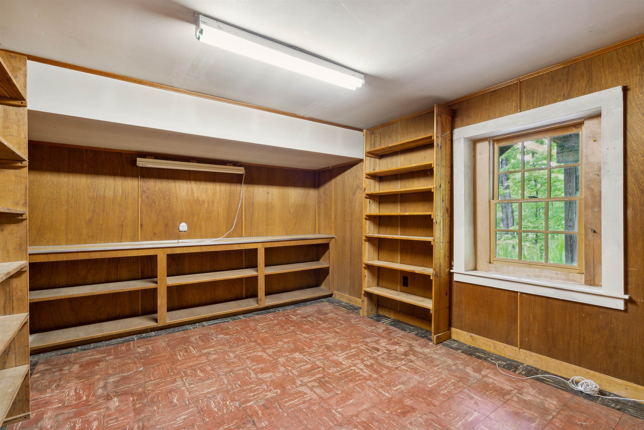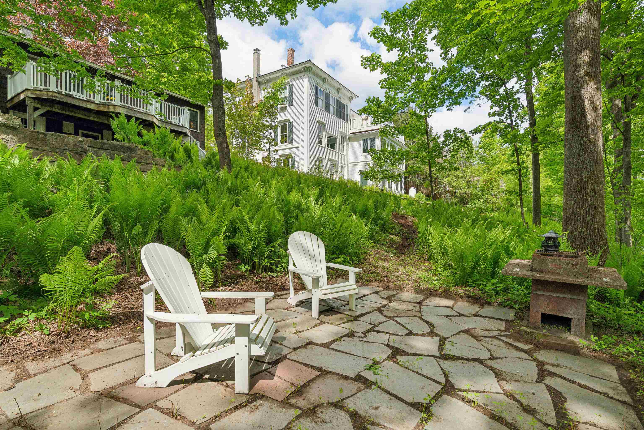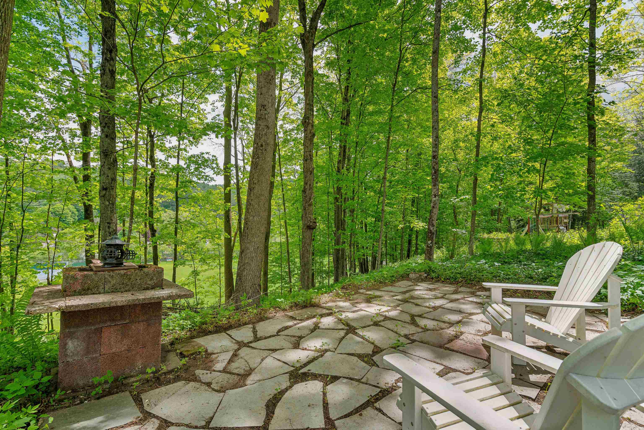1 of 20
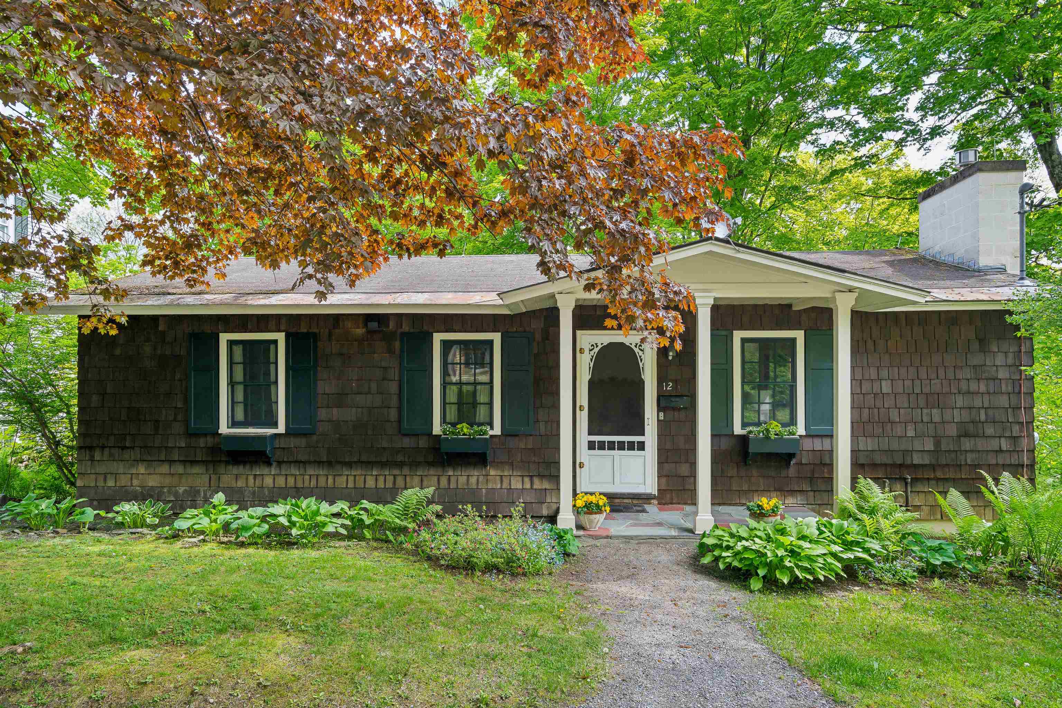
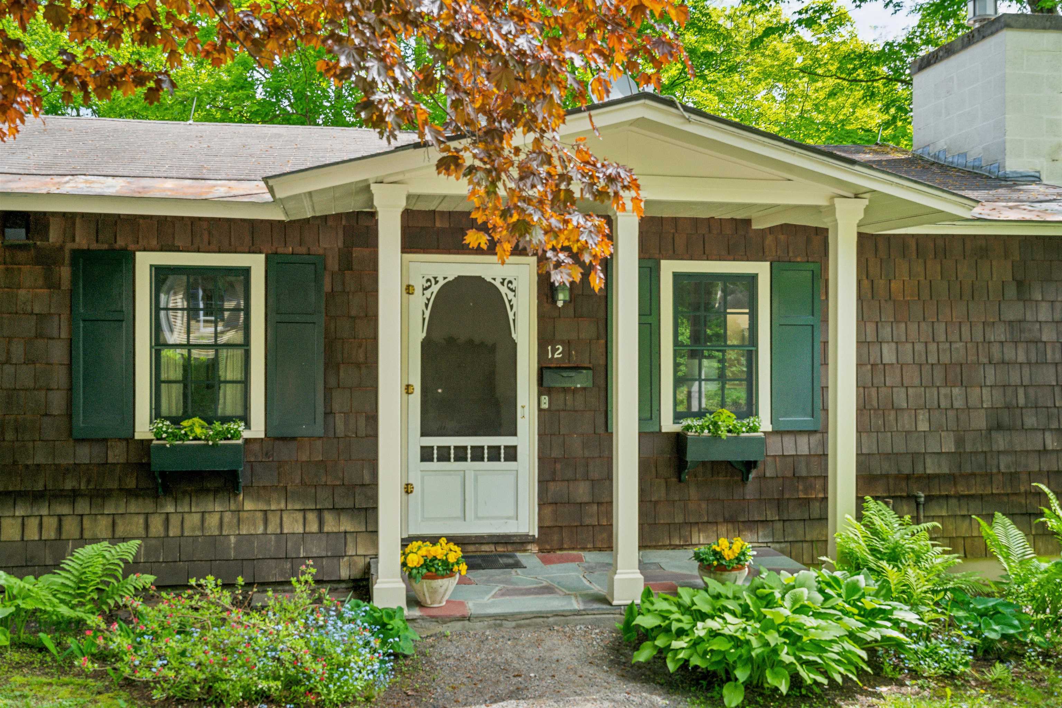

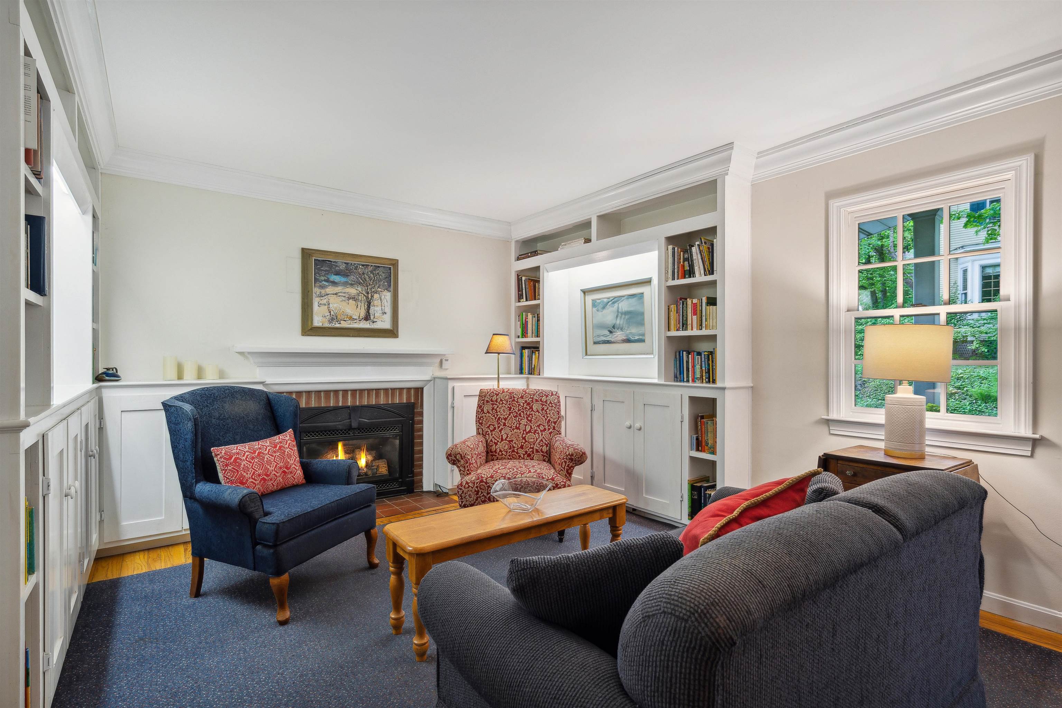
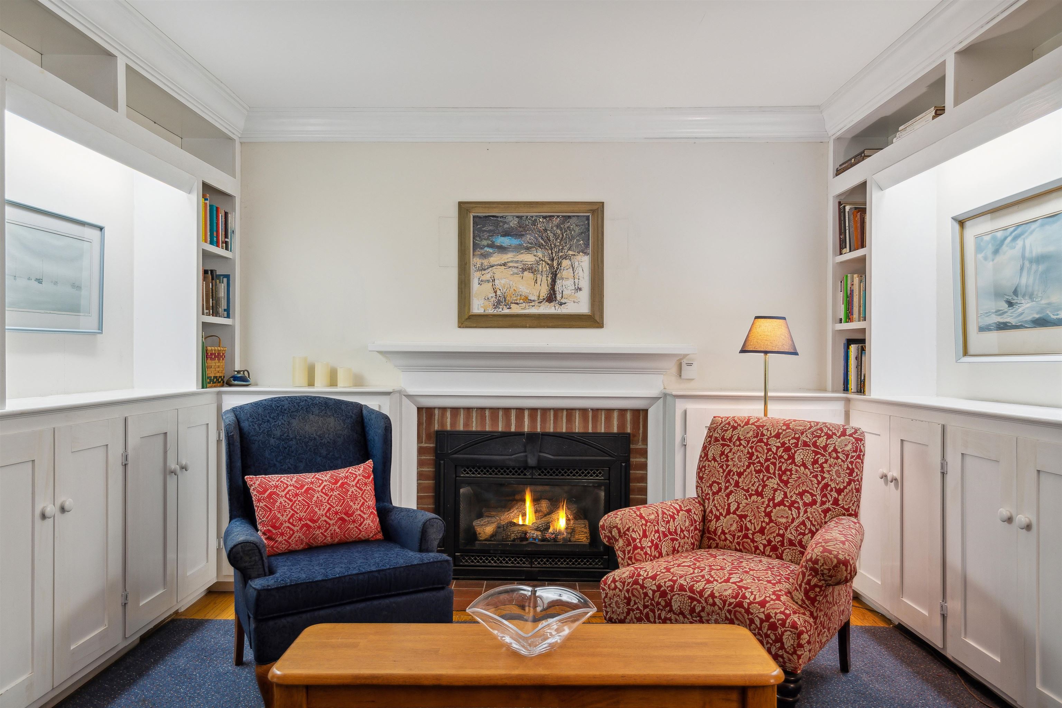
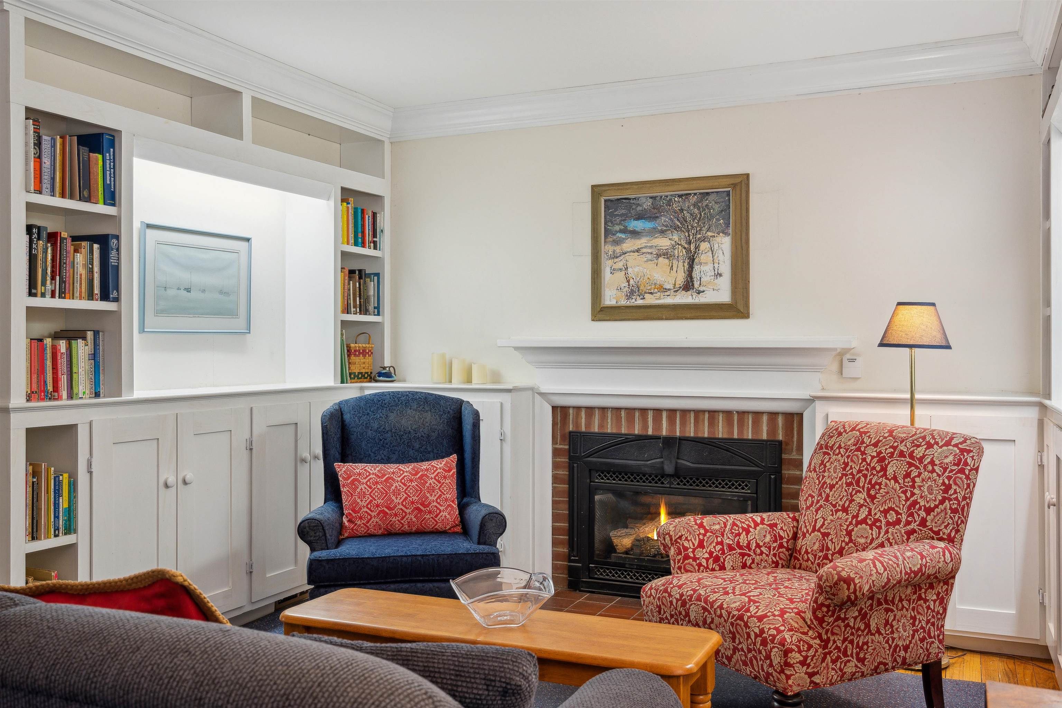
General Property Information
- Property Status:
- Active Under Contract
- Price:
- $550, 000
- Assessed:
- $0
- Assessed Year:
- County:
- VT-Windsor
- Acres:
- 0.30
- Property Type:
- Single Family
- Year Built:
- 1955
- Agency/Brokerage:
- Mary Mayhew
Snyder Donegan Real Estate Group - Bedrooms:
- 2
- Total Baths:
- 2
- Sq. Ft. (Total):
- 1305
- Tax Year:
- 2024
- Taxes:
- $6, 924
- Association Fees:
Enjoy the ease of one level living in this charming bungalow cottage located in the heart of Woodstock Village! The main level interior layout offers a lovely living room detailed with built-in cabinets /bookshelves and fireplace, dining room, nicely appointed kitchen, primary bedroom suite, a second bedroom, full bath - and a spacious deck for relaxing and entertaining while taking in views of village life. The lower level is designed with interior access to the one car garage, finished space perfect for a studio/office/hobby room, and ample unfinished storage space. The exterior back yard is a lush landscape with a stone patio – the perfect spot to top with a firepit - and plentiful space for off street parking in addition to the one car garage. This Linden Hill neighborhood is fondly referred to as Li Hi – Chill on the Hill! Walk to village dining, shopping, theatre, and all-season recreation.
Interior Features
- # Of Stories:
- 1
- Sq. Ft. (Total):
- 1305
- Sq. Ft. (Above Ground):
- 1045
- Sq. Ft. (Below Ground):
- 260
- Sq. Ft. Unfinished:
- 740
- Rooms:
- 6
- Bedrooms:
- 2
- Baths:
- 2
- Interior Desc:
- Appliances Included:
- Dishwasher, Dryer, Range Hood, Microwave, Range - Gas, Refrigerator, Washer, Water Heater - Electric
- Flooring:
- Heating Cooling Fuel:
- Oil
- Water Heater:
- Basement Desc:
- Concrete, Concrete Floor, Exterior Access, Full, Partially Finished, Stairs - Interior, Walkout
Exterior Features
- Style of Residence:
- Ranch, Walkout Lower Level
- House Color:
- Time Share:
- No
- Resort:
- Exterior Desc:
- Exterior Details:
- Amenities/Services:
- Land Desc.:
- View
- Suitable Land Usage:
- Roof Desc.:
- Shingle - Asphalt
- Driveway Desc.:
- Gravel
- Foundation Desc.:
- Concrete
- Sewer Desc.:
- Public
- Garage/Parking:
- Yes
- Garage Spaces:
- 1
- Road Frontage:
- 0
Other Information
- List Date:
- 2024-05-22
- Last Updated:
- 2024-07-15 20:22:28



