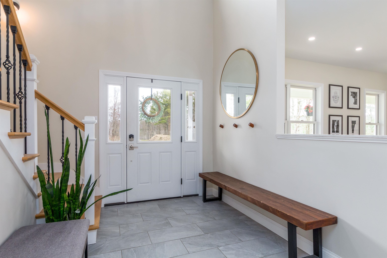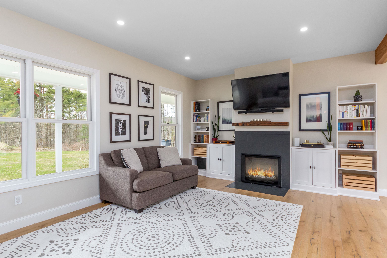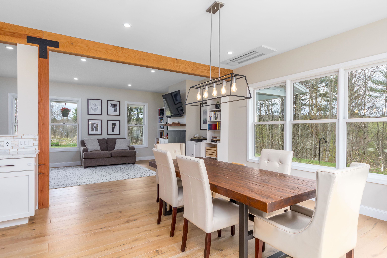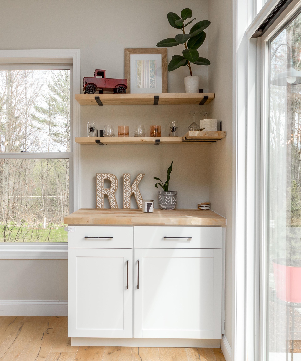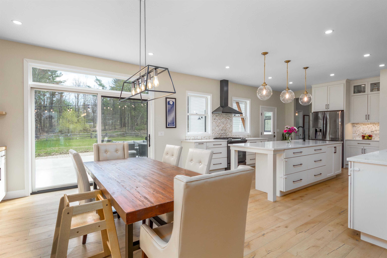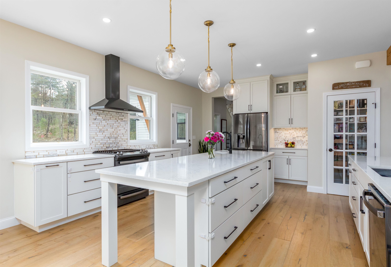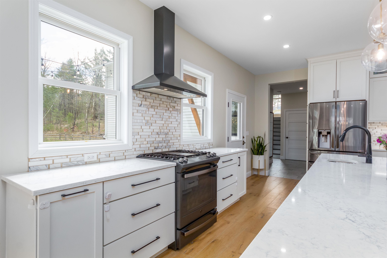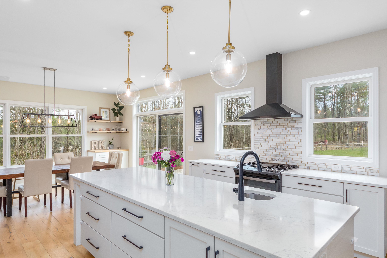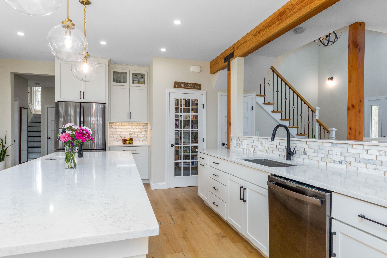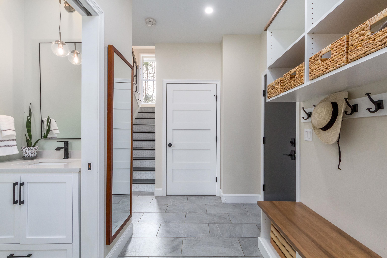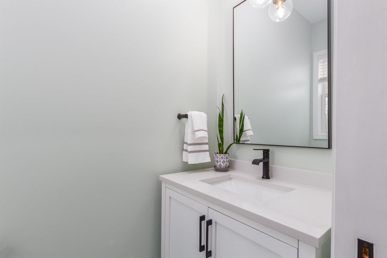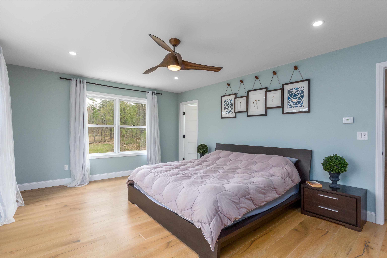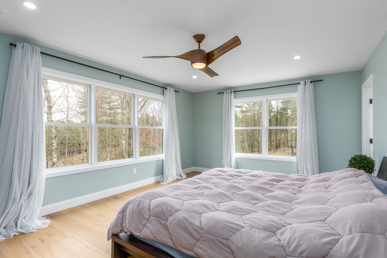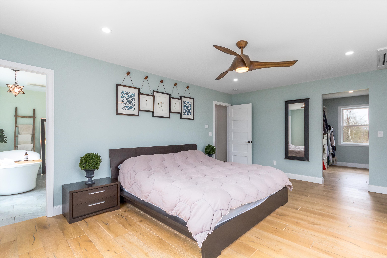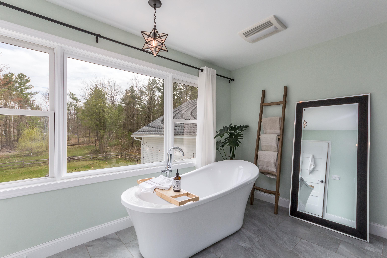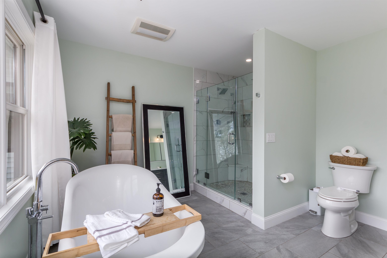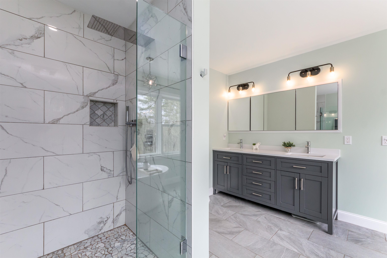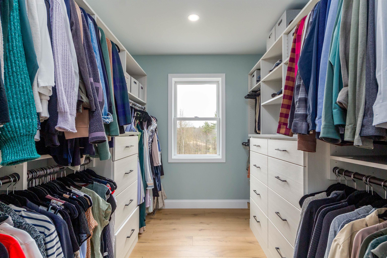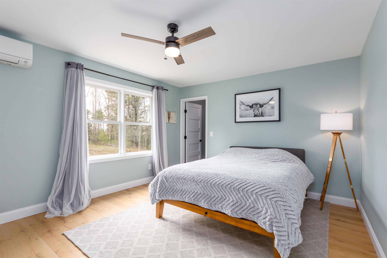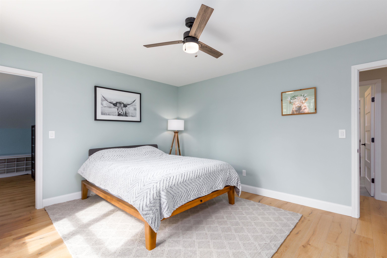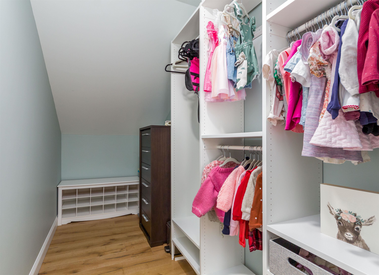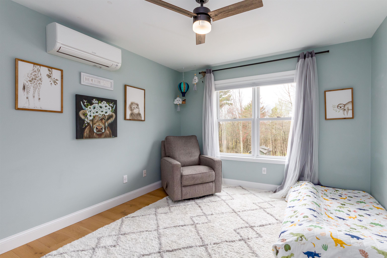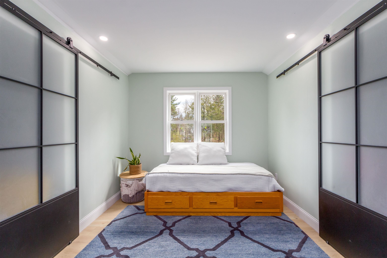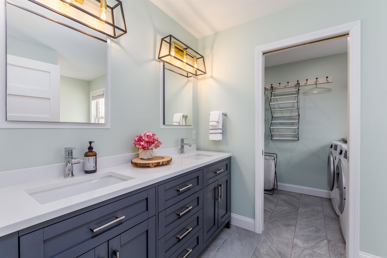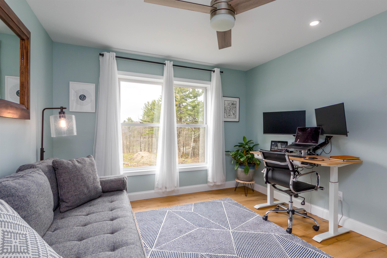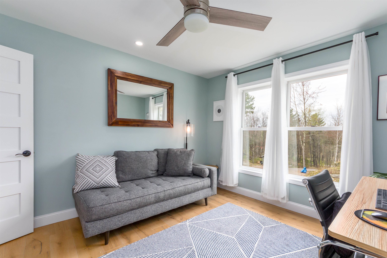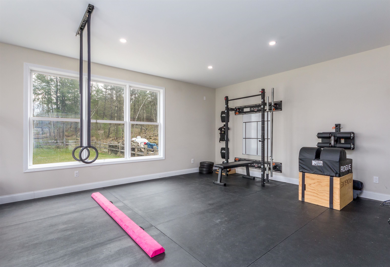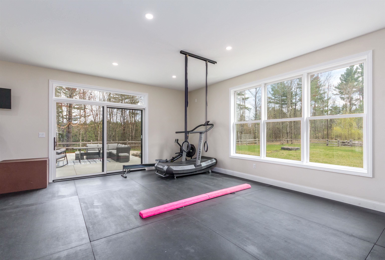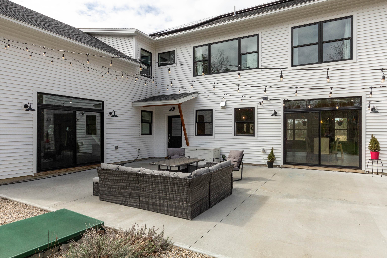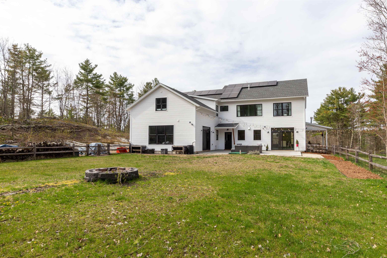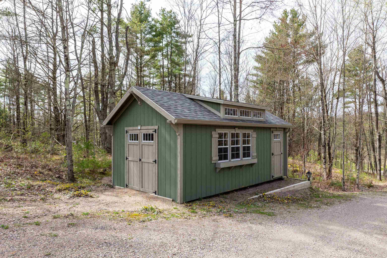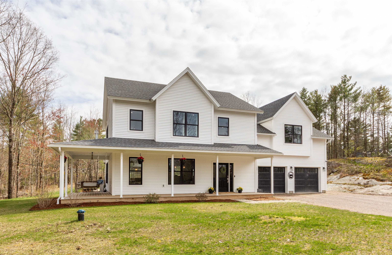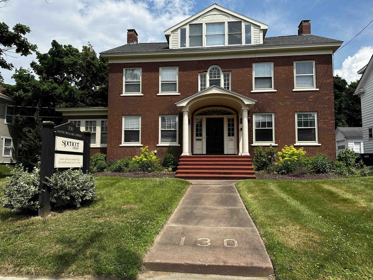1 of 40
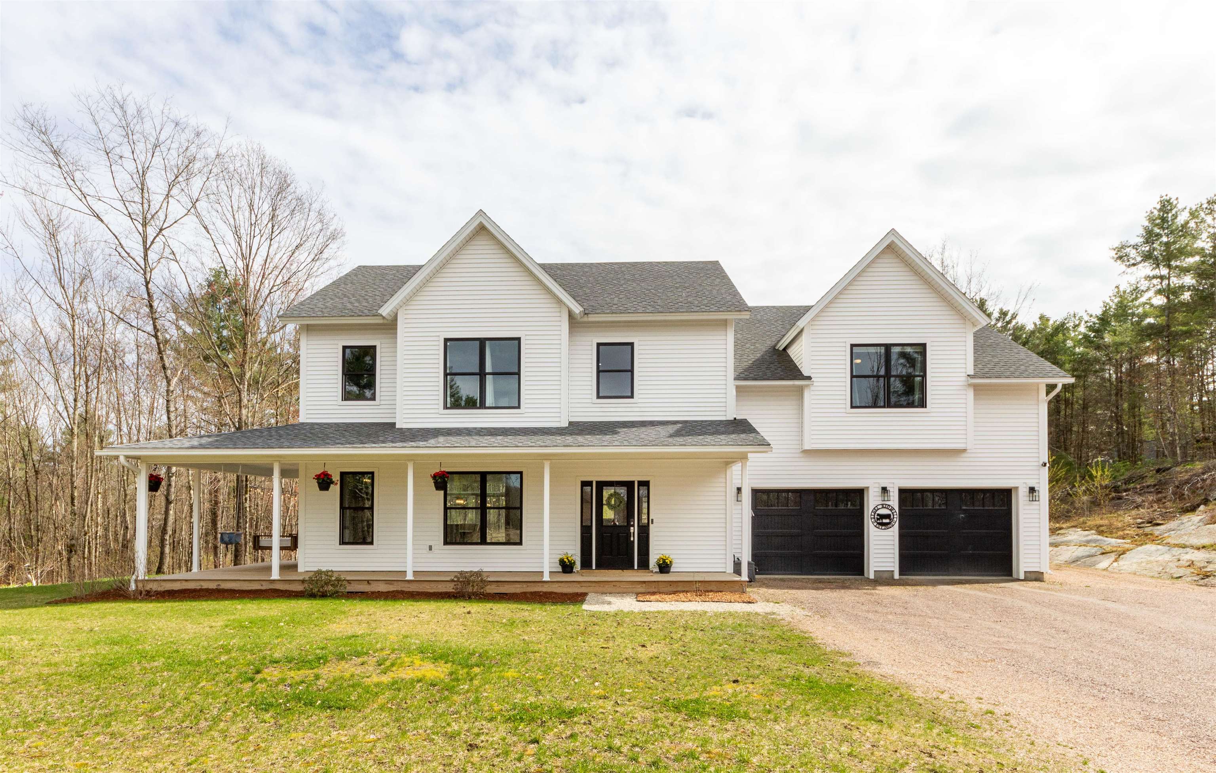
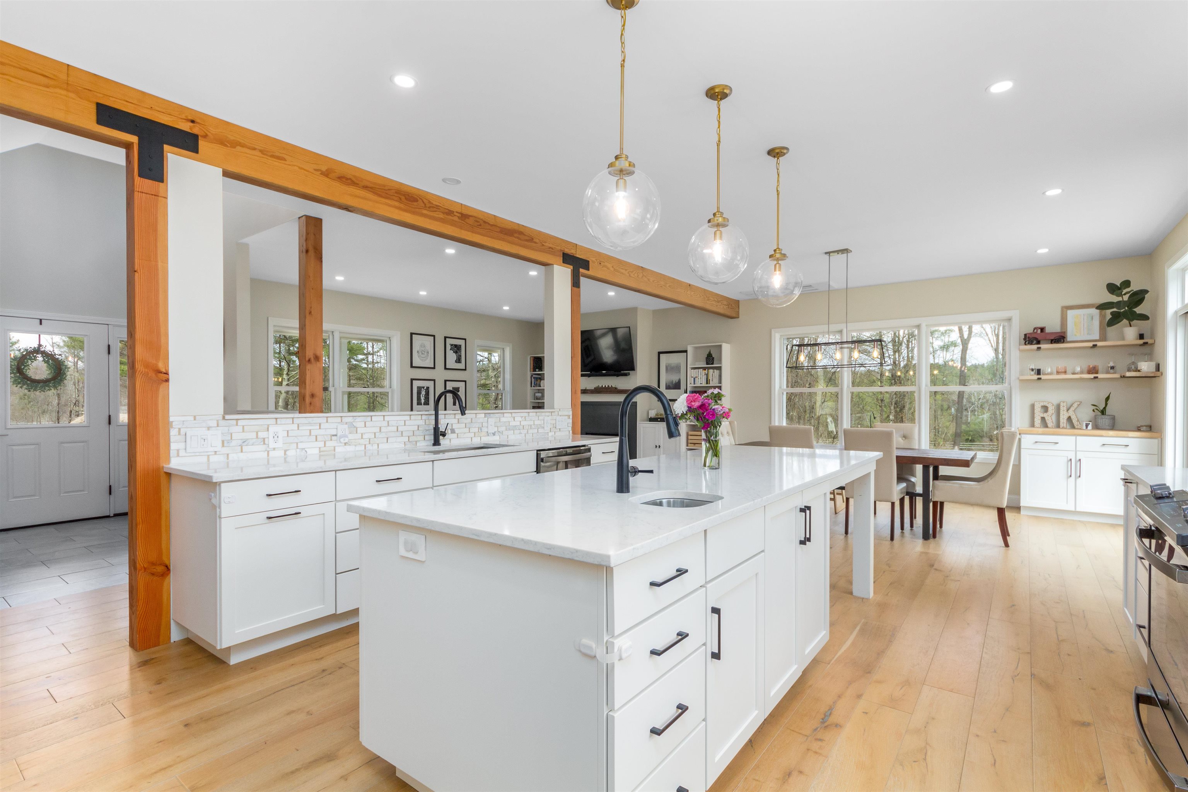
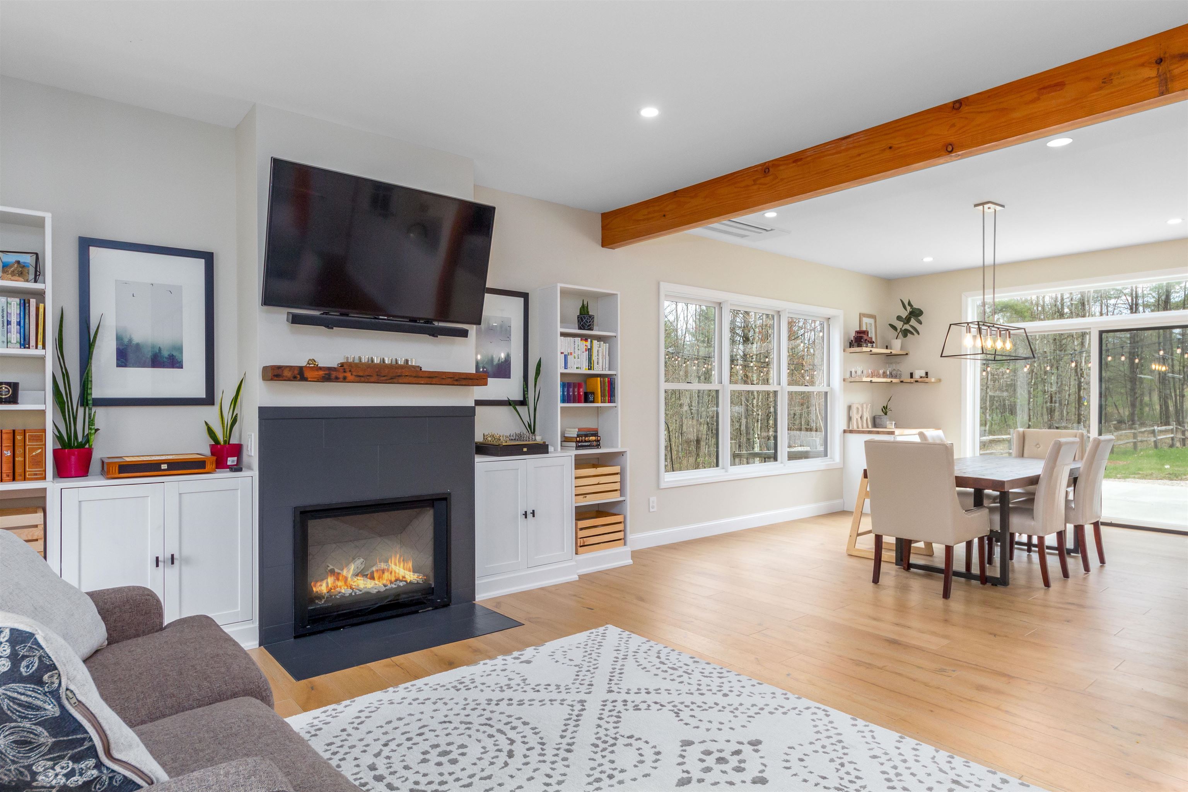
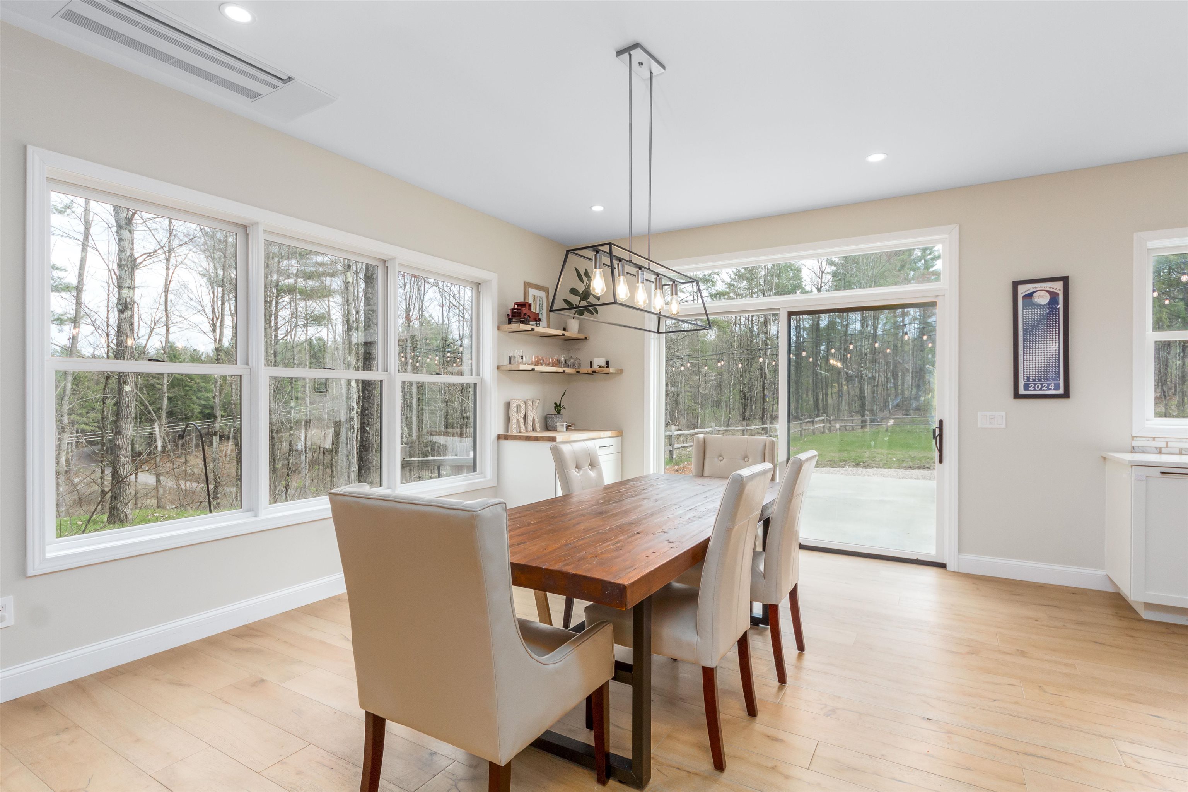


General Property Information
- Property Status:
- Active Under Contract
- Price:
- $1, 300, 000
- Assessed:
- $0
- Assessed Year:
- County:
- VT-Chittenden
- Acres:
- 3.09
- Property Type:
- Single Family
- Year Built:
- 2020
- Agency/Brokerage:
- The Malley Group
KW Vermont - Bedrooms:
- 3
- Total Baths:
- 3
- Sq. Ft. (Total):
- 3214
- Tax Year:
- 2023
- Taxes:
- $11, 426
- Association Fees:
Take advantage of this rare opportunity to own a newly-built custom farmhouse with modern features throughout! A wrap-around front porch welcomes you home, offering you a peaceful spot to relax & enjoy the warm breeze from your custom porch swing. Just inside, an open layout connects the living room, dining room and kitchen allowing you to easily spend time with family and guests. The living room includes a gas fireplace flanked by custom built-in cabinetry. The kitchen includes quartz countertops, stainless steel appliances, soft close cabinetry, pantry closet & a large center island with prep sink. Also on the main level is a mudroom with direct access to the garage, half bath and a huge bonus space that’s perfect for a gym. Upstairs, you’ll find 3 bedrooms, 2 baths, an office, laundry room and a bonus room for you to make your own! The primary bedroom suite includes a walk-in custom closet & a stunning en suite bath with a stand alone tub, large glass shower & double vanity. Other features include hardwood flooring & radiant heat throughout, tons of natural light, ample closet space, oversized 2-car garage & more! Owned solar panels with 2 Tesla power walls offer energy efficiency. There’s also an electric car charger and internal battery backup to run the fireplace & garage doors if needed. Outside, take advantage of your private back patio & fenced-in yard with plenty of space for gardening & recreation. Delayed showings begin 5/25/24
Interior Features
- # Of Stories:
- 2
- Sq. Ft. (Total):
- 3214
- Sq. Ft. (Above Ground):
- 3214
- Sq. Ft. (Below Ground):
- 0
- Sq. Ft. Unfinished:
- 0
- Rooms:
- 8
- Bedrooms:
- 3
- Baths:
- 3
- Interior Desc:
- Ceiling Fan, Fireplace - Gas, Kitchen Island, Kitchen/Dining, Primary BR w/ BA, Natural Light, Natural Woodwork, Soaking Tub, Storage - Indoor, Walk-in Closet, Laundry - 2nd Floor
- Appliances Included:
- Dishwasher, Dryer, Range Hood, Microwave, Refrigerator, Washer, Stove - Gas, Water Heater - Gas, Water Heater - On Demand
- Flooring:
- Ceramic Tile, Hardwood
- Heating Cooling Fuel:
- Gas - LP/Bottle
- Water Heater:
- Basement Desc:
Exterior Features
- Style of Residence:
- Farmhouse
- House Color:
- White
- Time Share:
- No
- Resort:
- Exterior Desc:
- Exterior Details:
- Fence - Full, Garden Space, Outbuilding, Patio, Porch - Covered, Shed, Windows - Energy Star
- Amenities/Services:
- Land Desc.:
- Country Setting, Landscaped, Level, Mountain View, Open, Secluded, Sloping, Trail/Near Trail, View
- Suitable Land Usage:
- Roof Desc.:
- Shingle - Architectural
- Driveway Desc.:
- Gravel
- Foundation Desc.:
- Concrete
- Sewer Desc.:
- Private, Septic
- Garage/Parking:
- Yes
- Garage Spaces:
- 2
- Road Frontage:
- 200
Other Information
- List Date:
- 2024-05-22
- Last Updated:
- 2024-07-12 20:42:30


