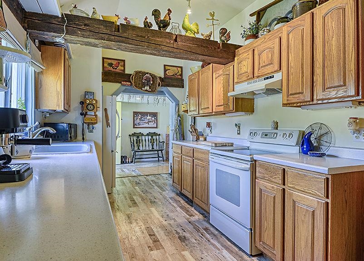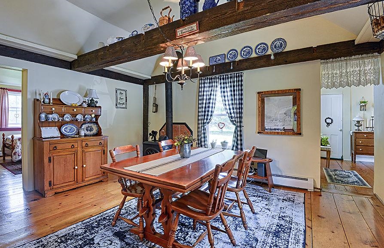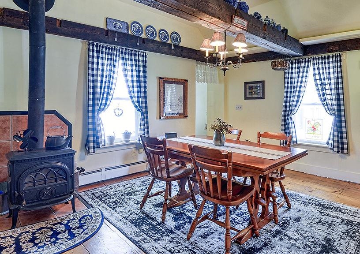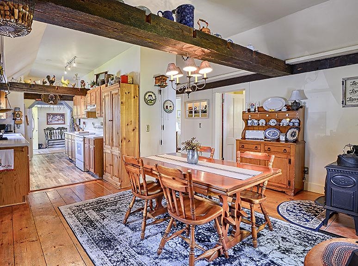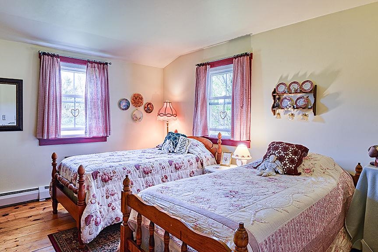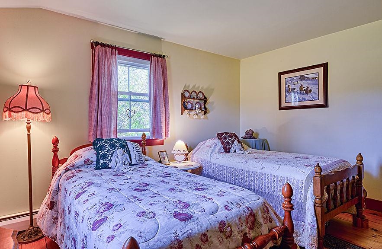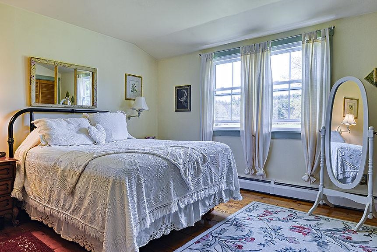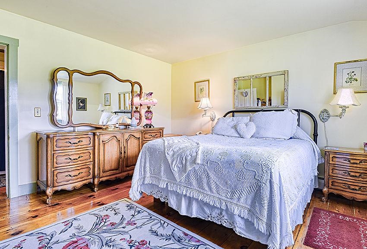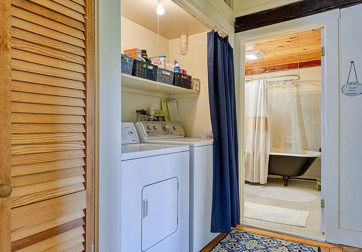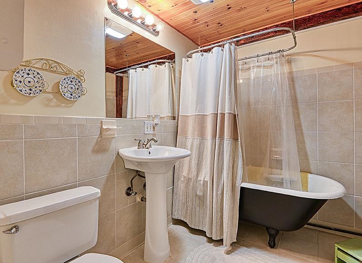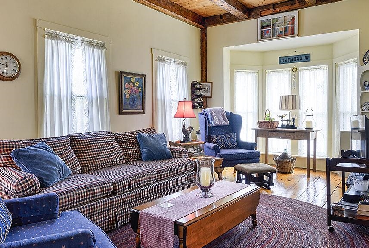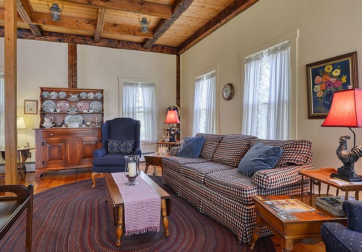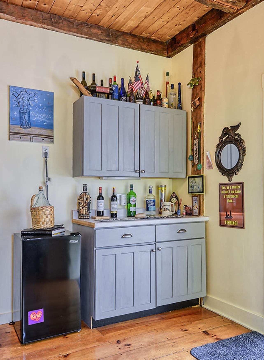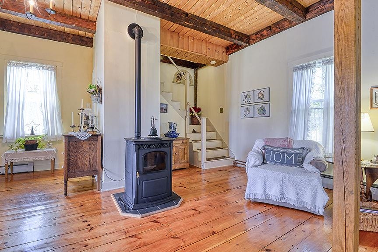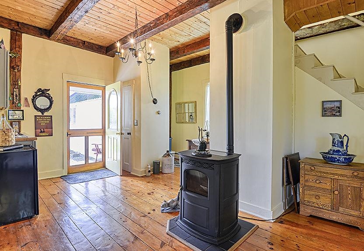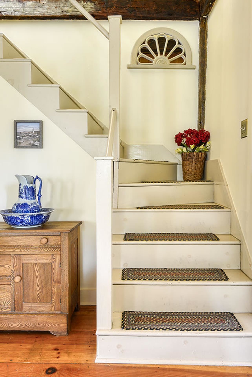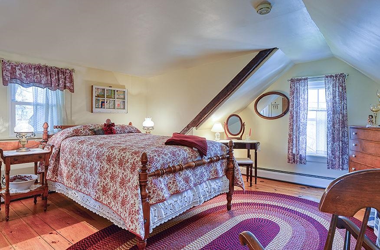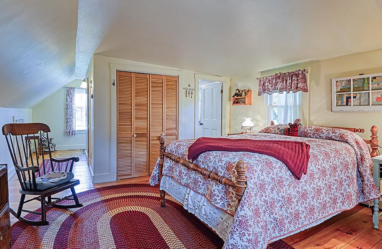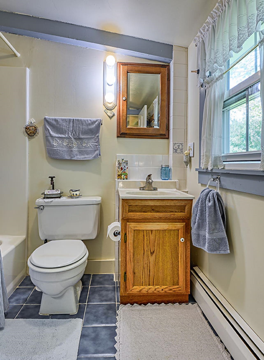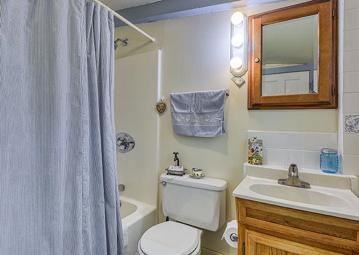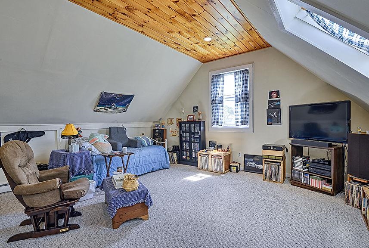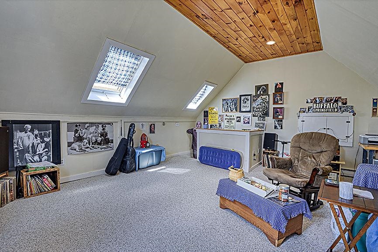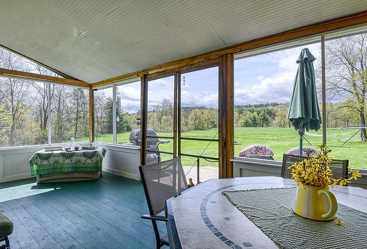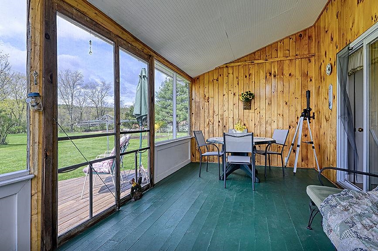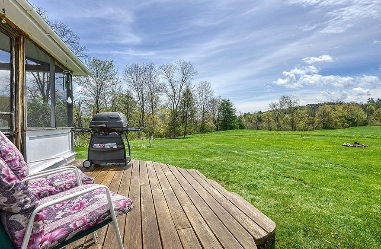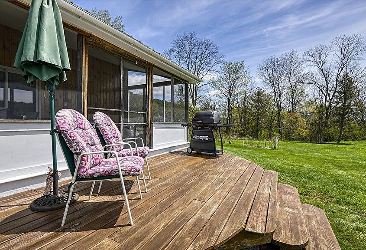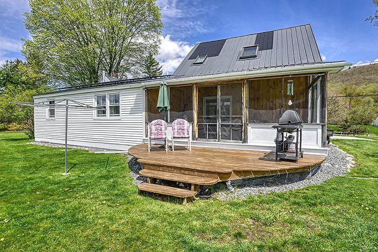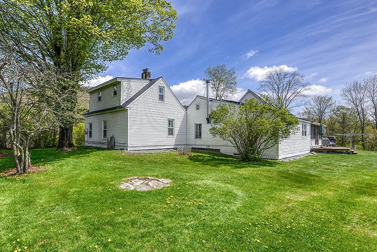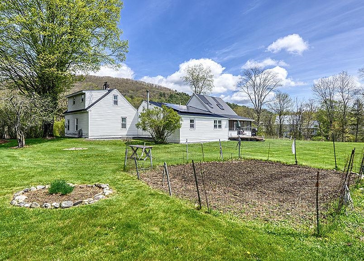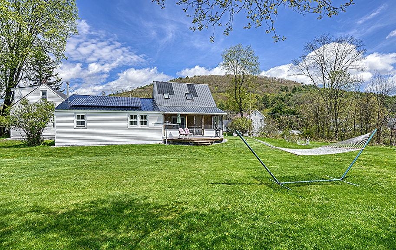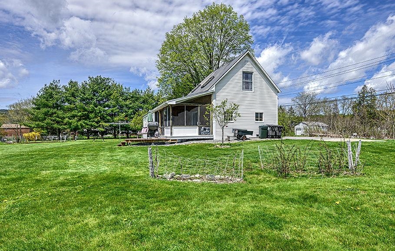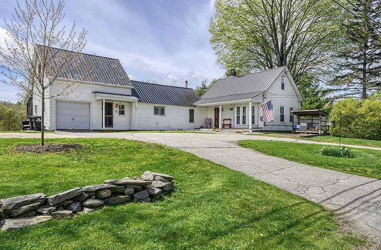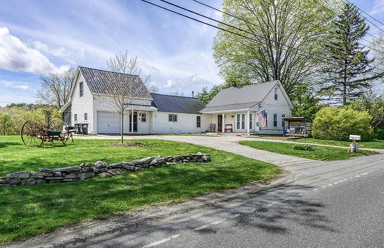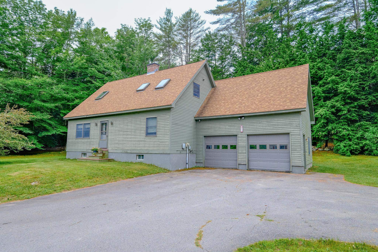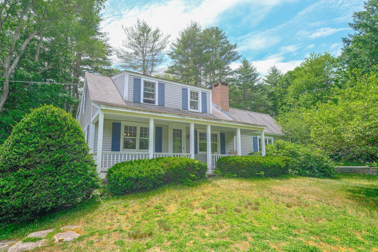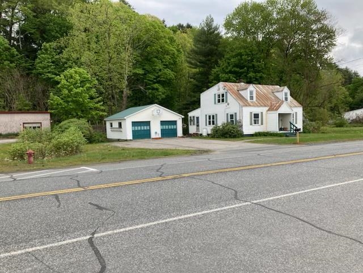1 of 39
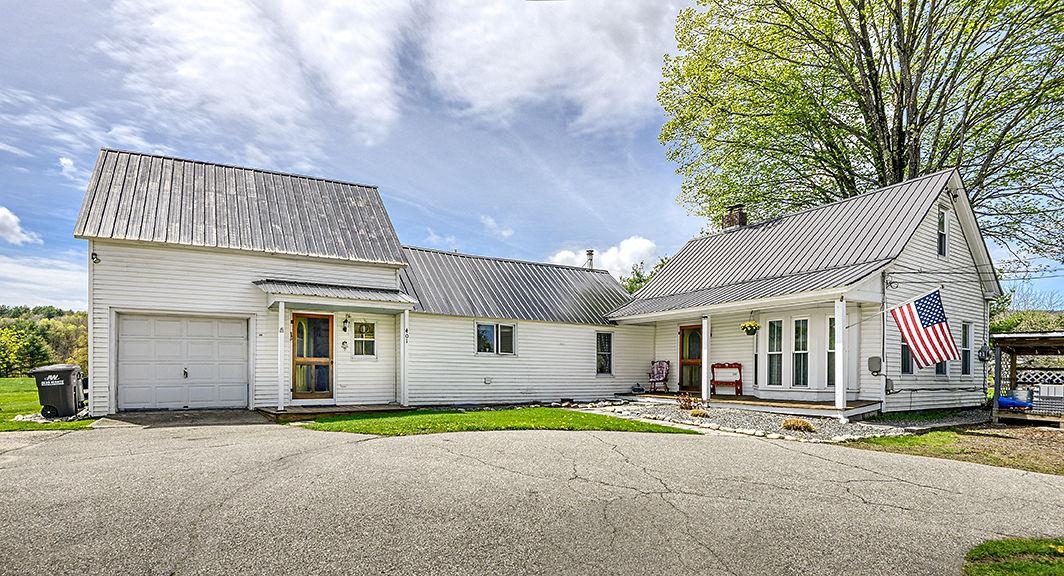
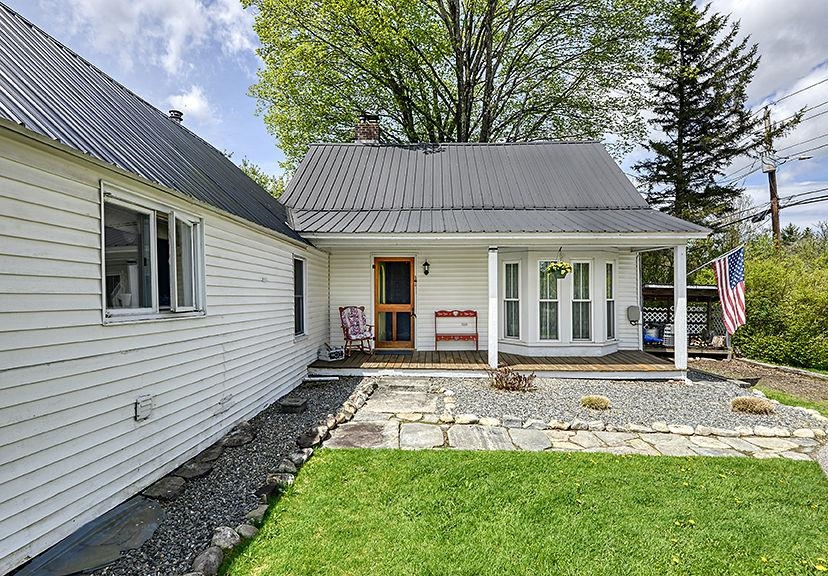

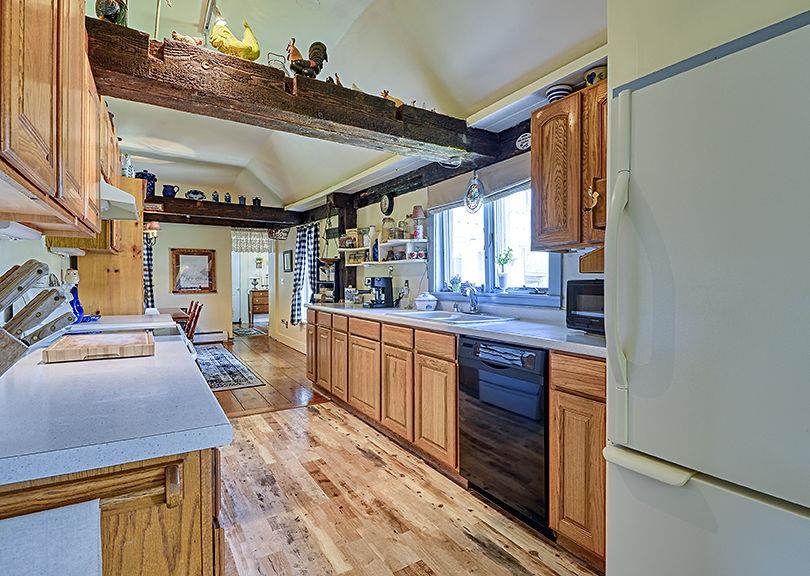
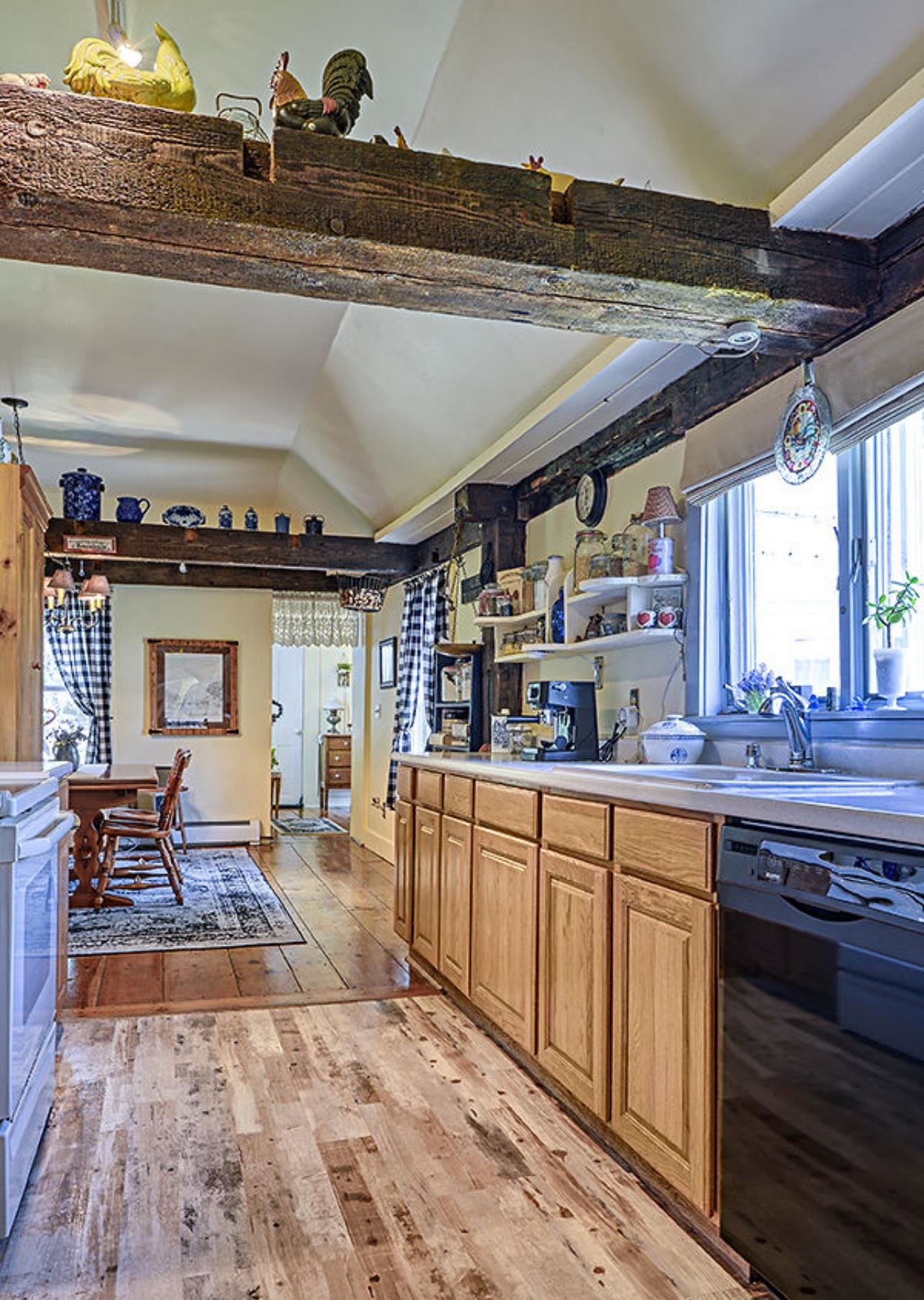
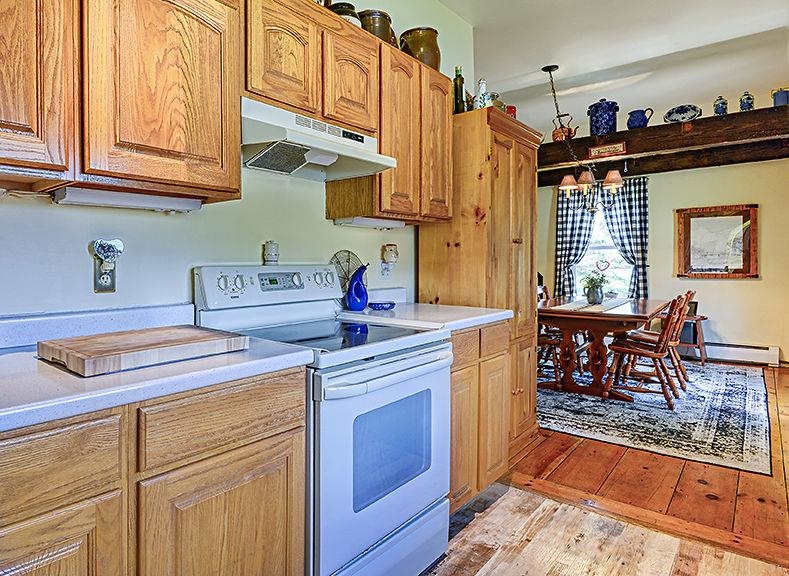
General Property Information
- Property Status:
- Active Under Contract
- Price:
- $375, 000
- Assessed:
- $186, 000
- Assessed Year:
- 2022
- County:
- VT-Windsor
- Acres:
- 0.49
- Property Type:
- Single Family
- Year Built:
- 1840
- Agency/Brokerage:
- Jamie Smith
BHG Masiello Keene - Bedrooms:
- 3
- Total Baths:
- 2
- Sq. Ft. (Total):
- 1990
- Tax Year:
- 2023
- Taxes:
- $4, 585
- Association Fees:
In the quaint, charming community of Chester VT, you will find this beautifully maintained historic home offering 3 bedrooms and 2 bathrooms. This New Englander home has the characteristics of an old farmhouse including the exposed beams and woodwork but modern features like an updated kitchen with modern appliances and plenty of workspace on the counters, an elegant living area with a mixed use space currently being used as a bar! with original hardwood floors, and a cozy woodstove. Two first floor bedrooms and first floor laundry and the luxurious primary suite on the second floor includes an en-suite bathroom and ample closet space. A loft/media room for added enjoyment or for entertaining and a sun porch off the back overlooking the pastural views. Take in the beautifully landscaped yard with a spacious deck, perfect for grilling and relaxation. With a one-car garage and a prime location within walking distance to local shops and restaurants, this home combines classic New England charm with modern convenience. Solar panels to help offset the cost of the electric, also! Close proximity to ski resorts, outdoor recreation, hospitals, shopping, schools, I-91 and much more! DELAYED SHOWINGS UNTIL THE OPEN HOUSE SATURDAY, MAY 25 10-12PM AND SUNDAY, MAY 26 12-2PM!!
Interior Features
- # Of Stories:
- 1.5
- Sq. Ft. (Total):
- 1990
- Sq. Ft. (Above Ground):
- 1990
- Sq. Ft. (Below Ground):
- 0
- Sq. Ft. Unfinished:
- 576
- Rooms:
- 10
- Bedrooms:
- 3
- Baths:
- 2
- Interior Desc:
- Dining Area, Hearth, Kitchen/Dining, Natural Light, Natural Woodwork, Skylight, Vaulted Ceiling, Laundry - 1st Floor
- Appliances Included:
- Dishwasher, Dryer, Mini Fridge, Range - Electric, Refrigerator, Washer, Water Heater - Off Boiler
- Flooring:
- Carpet, Hardwood, Laminate, Tile
- Heating Cooling Fuel:
- Oil, Pellet, Wood
- Water Heater:
- Basement Desc:
- Concrete Floor, Crawl Space, Partial, Stairs - Interior
Exterior Features
- Style of Residence:
- Contemporary, Farmhouse, New Englander
- House Color:
- White
- Time Share:
- No
- Resort:
- Exterior Desc:
- Exterior Details:
- Garden Space, Porch - Enclosed
- Amenities/Services:
- Land Desc.:
- Country Setting, Level, Open
- Suitable Land Usage:
- Roof Desc.:
- Corrugated, Metal
- Driveway Desc.:
- Paved
- Foundation Desc.:
- Stone
- Sewer Desc.:
- Public
- Garage/Parking:
- Yes
- Garage Spaces:
- 1
- Road Frontage:
- 153
Other Information
- List Date:
- 2024-05-22
- Last Updated:
- 2024-06-20 00:10:39


