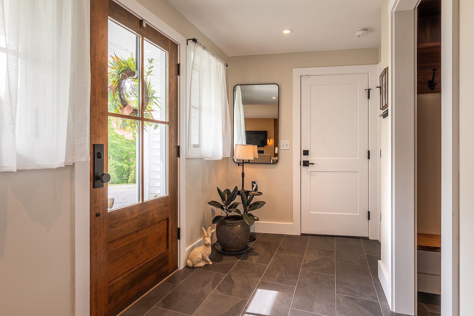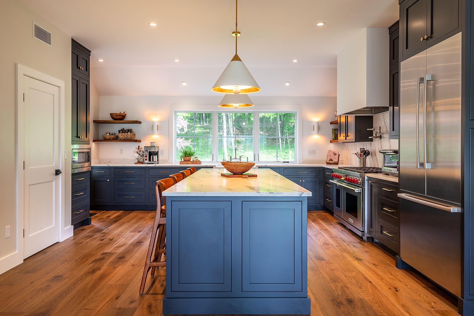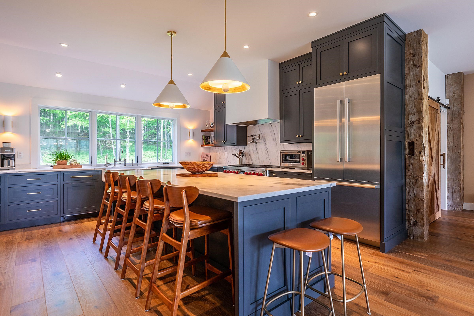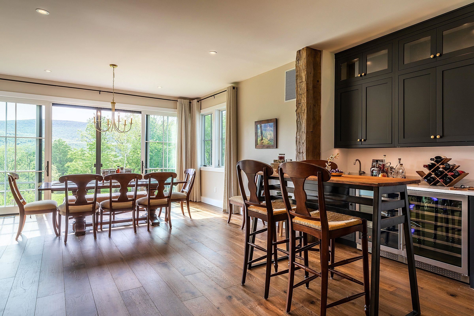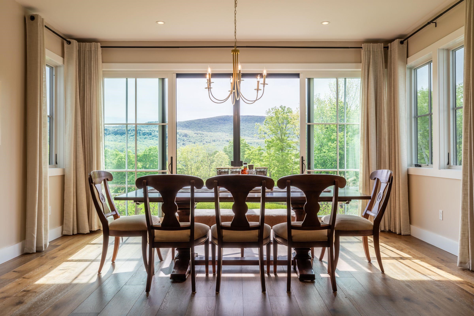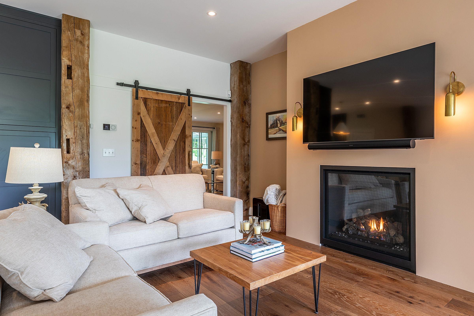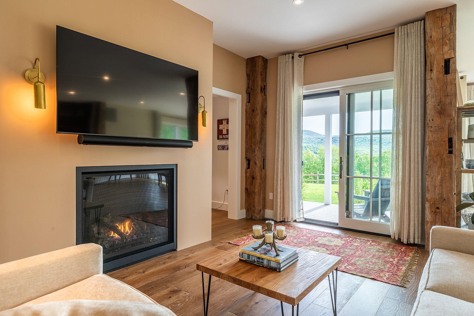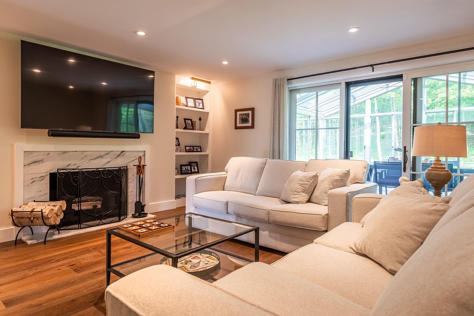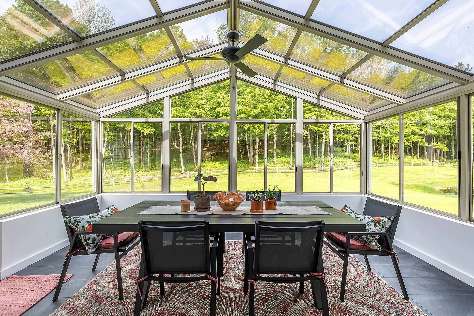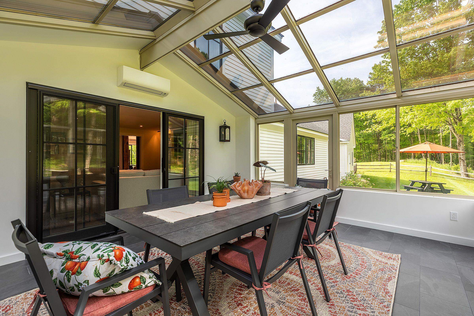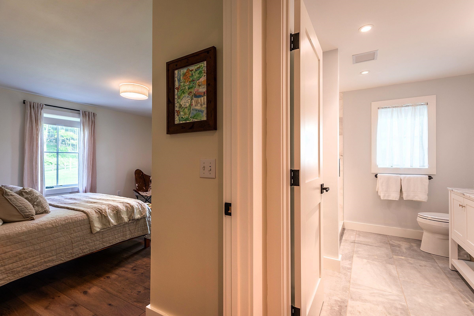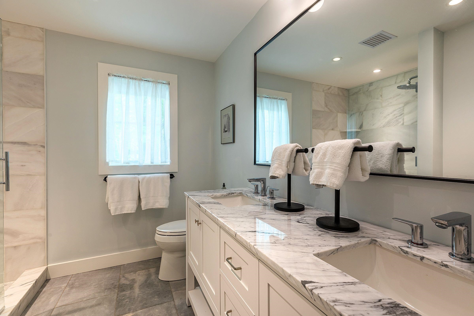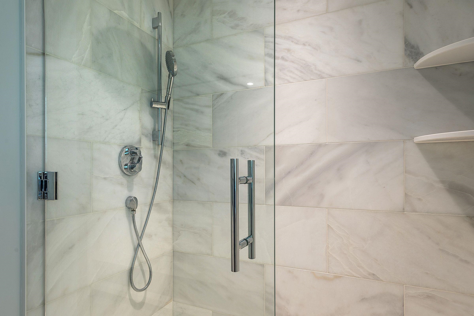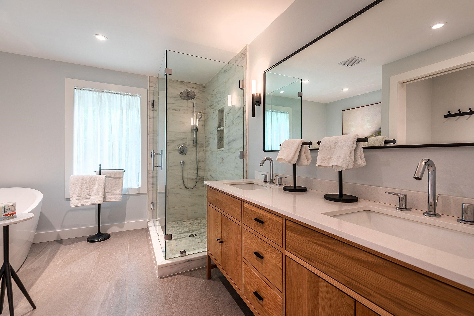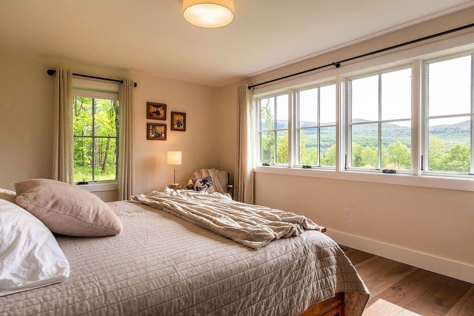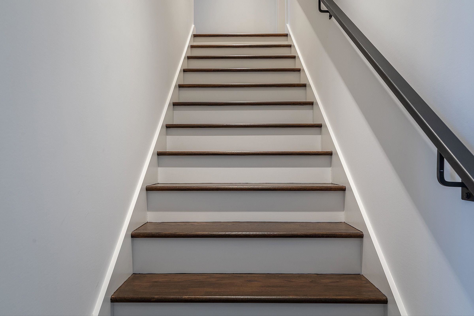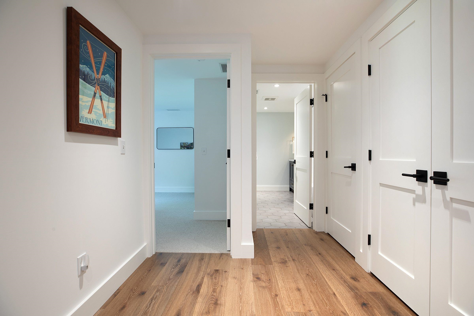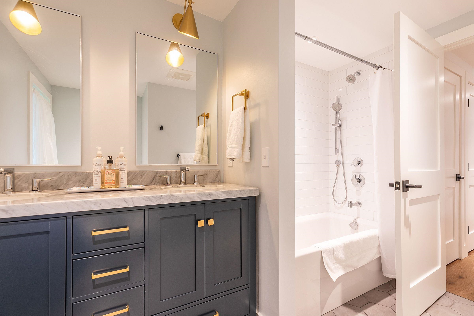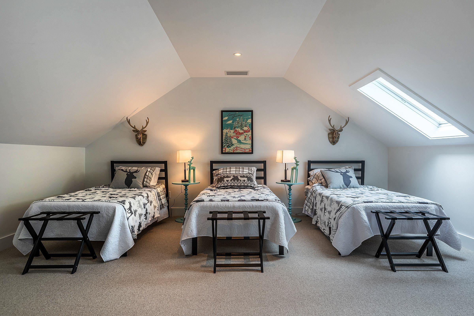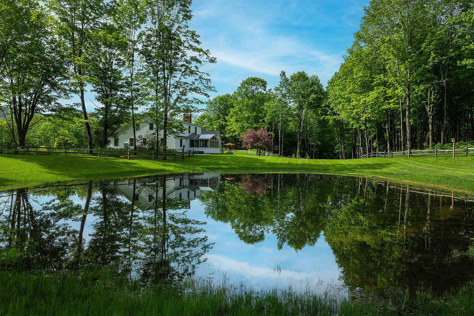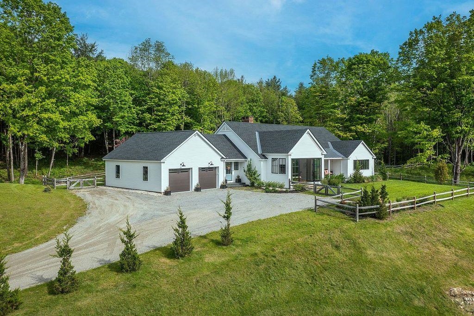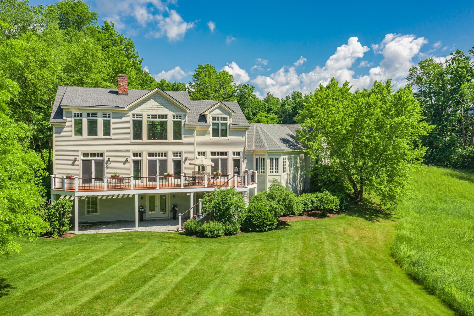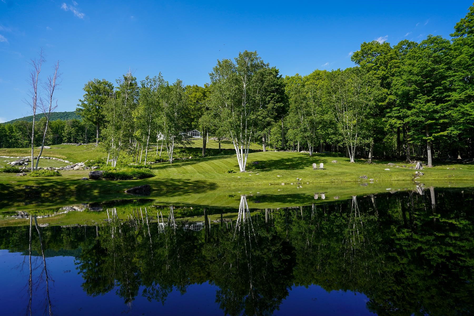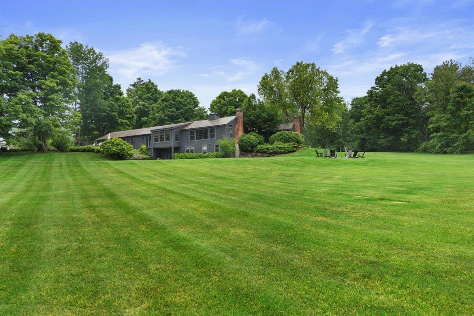1 of 30
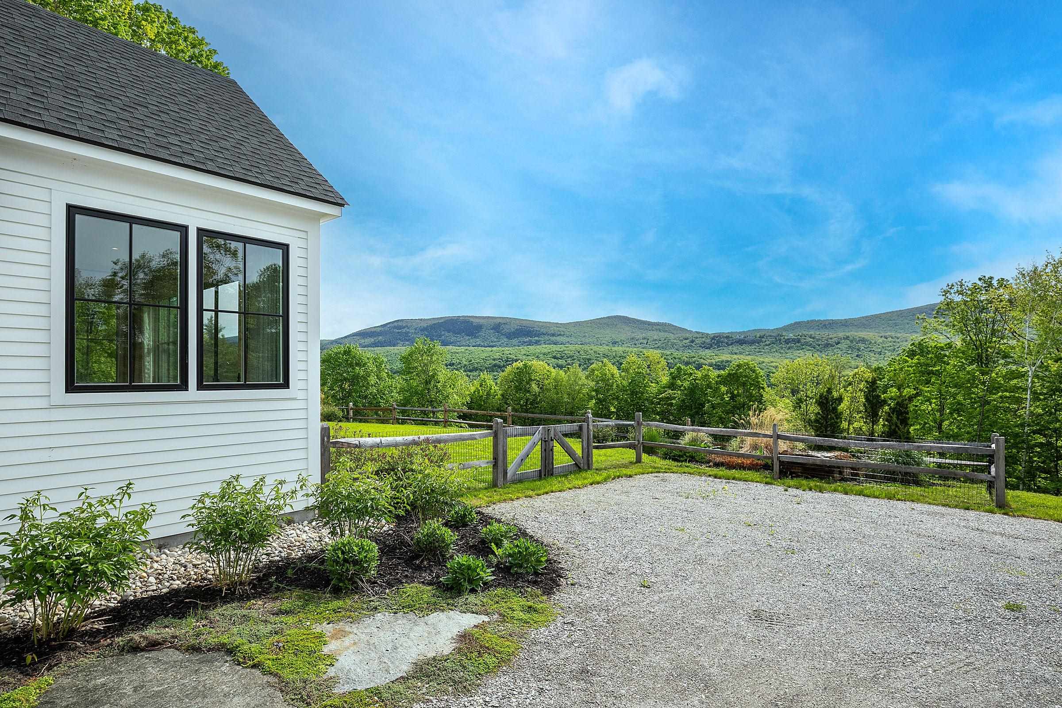

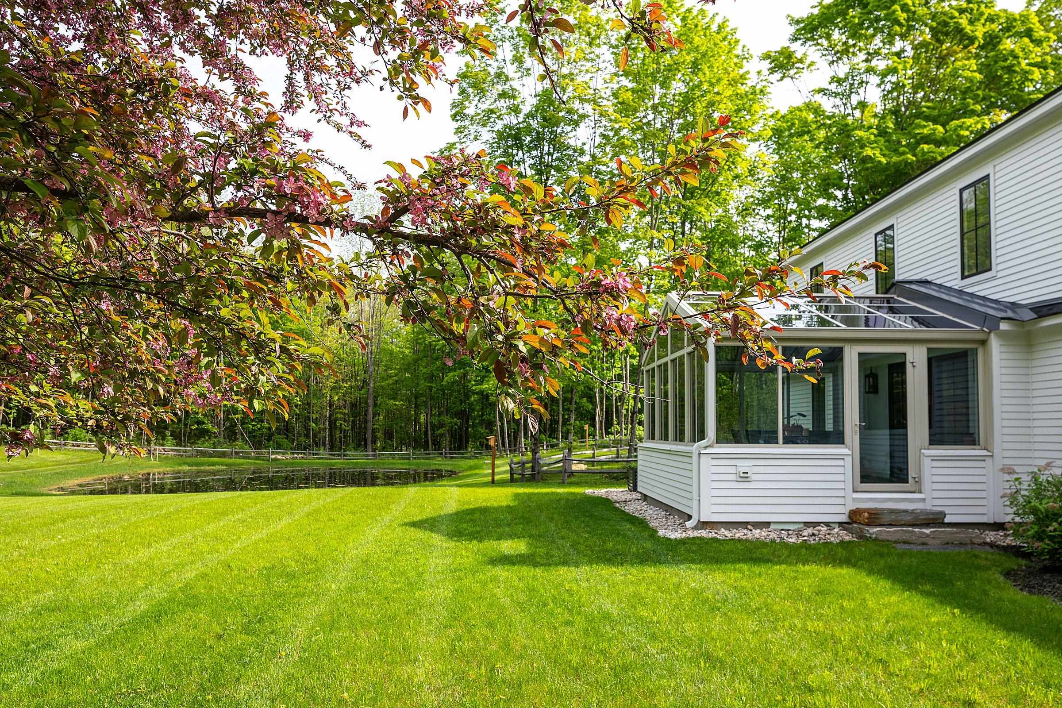
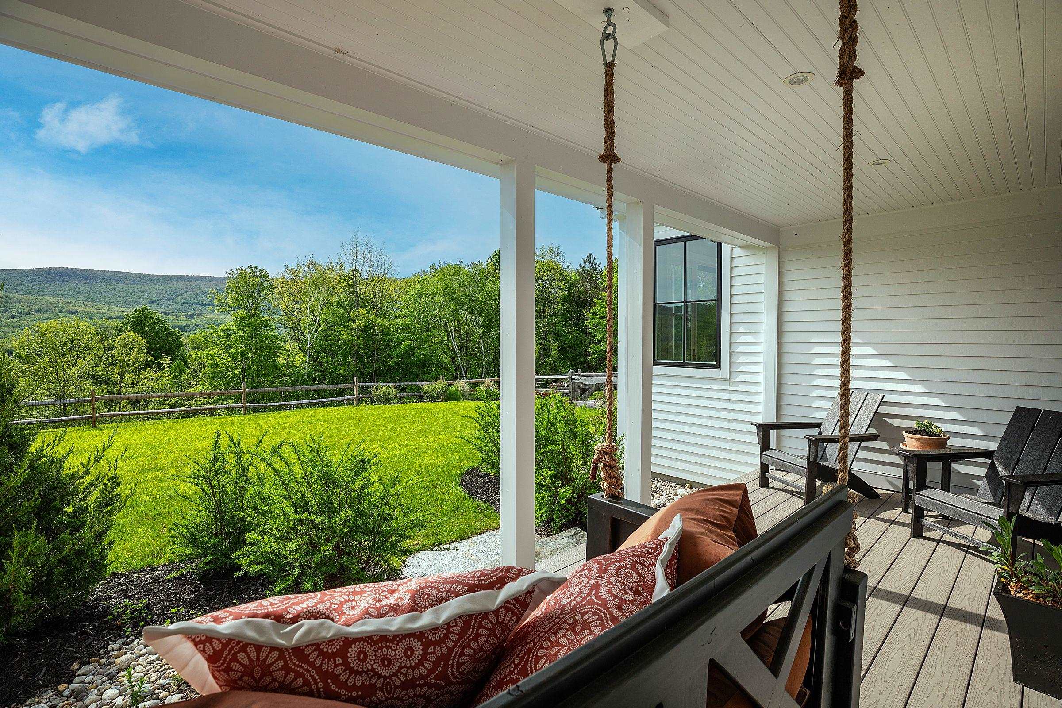
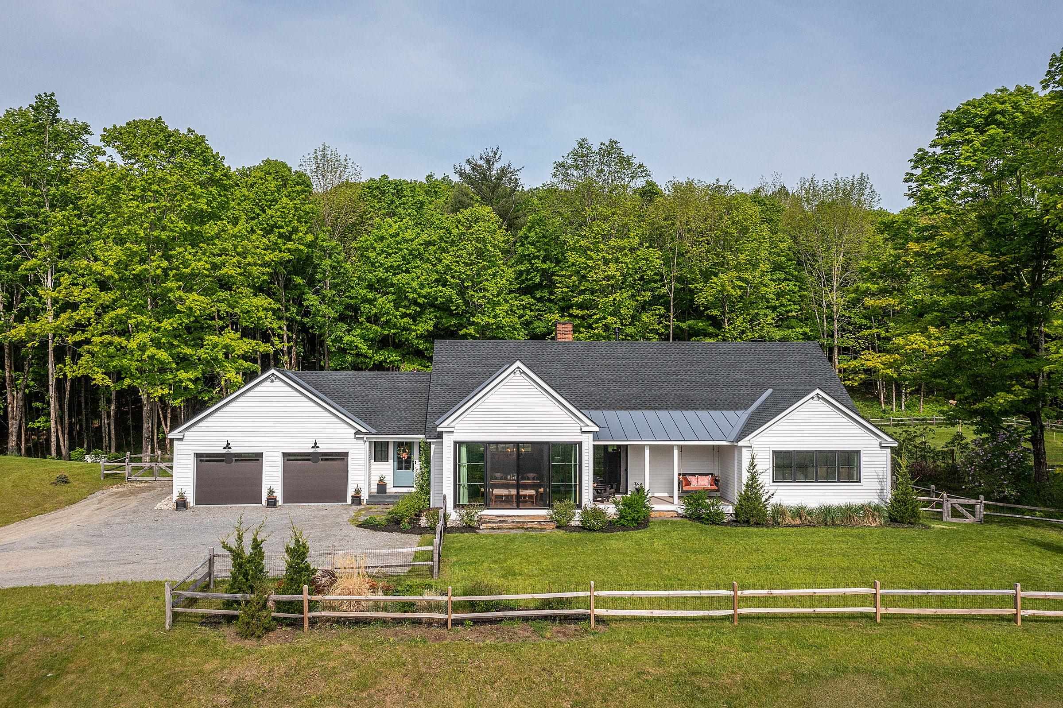
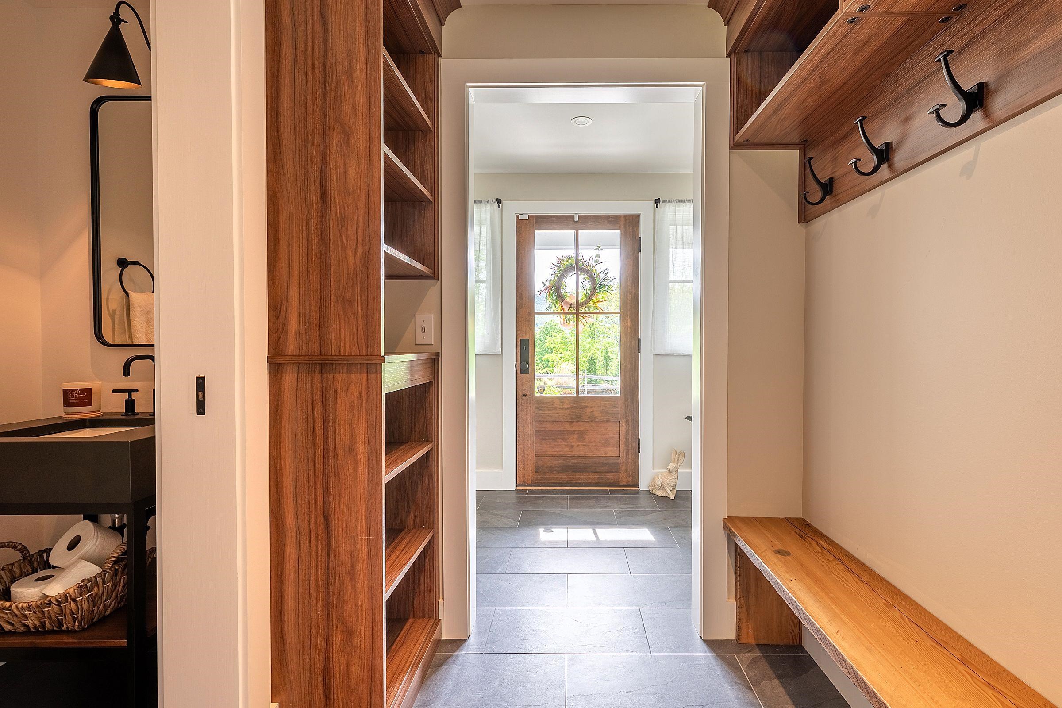
General Property Information
- Property Status:
- Active
- Price:
- $2, 600, 000
- Assessed:
- $0
- Assessed Year:
- County:
- VT-Bennington
- Acres:
- 14.30
- Property Type:
- Single Family
- Year Built:
- 2022
- Agency/Brokerage:
- Carrie Mathews
William Raveis Barre - Bedrooms:
- 4
- Total Baths:
- 4
- Sq. Ft. (Total):
- 4236
- Tax Year:
- 2023
- Taxes:
- $19, 102
- Association Fees:
The Upland Farmhouse offers the perfect marriage of rural living with modern amenities. This gem has been blessed with a complete overhaul by Vermont Country Builders. Local materials like Danby Marble, oak flooring and hand-hewn timber salvaged from a centuries-old Vermont barn successfully combine Vermont charm with undeniable elegance. Every detail has been considered when crafting this masterpiece including a custom-welded stair rail and high-end fixtures. But a Vermont farmhouse wouldn’t be complete without sweeping mountain views and the kind of privacy that only nature can provide. The meticulous attention to design on this property’s overhaul extends to its stunning 14-acre lot that includes a lush lawn, thoughtfully considered landscaping and a beautiful driveway that invites you to meander up and stay a while. When you do want to venture out, the convenient location of this home situated near the Country Club, Golf Course, the shops and restaurants of Manchester as well as the numerous cultural attractions including the Southern Vermont Arts Center, Dorset’s renowned theater and Horse Show will make you feel like you have it all at your fingertips–a community worth embracing and a magnificent sanctuary to welcome you home. With a few exceptions, the home will be sold furnished. Please note that proof of funds or a prequalification letter is required to view the property and a 24-hour notice is appreciated. Security cameras on site.
Interior Features
- # Of Stories:
- 2
- Sq. Ft. (Total):
- 4236
- Sq. Ft. (Above Ground):
- 4100
- Sq. Ft. (Below Ground):
- 136
- Sq. Ft. Unfinished:
- 2044
- Rooms:
- 9
- Bedrooms:
- 4
- Baths:
- 4
- Interior Desc:
- Ceiling Fan, Dining Area, Fireplace - Gas, Fireplace - Wood, Fireplaces - 2, Furnished, Hearth, Kitchen Island, Kitchen/Living, Light Fixtures -Enrgy Rtd, Lighting - LED, Primary BR w/ BA, Natural Light, Security, Laundry - 1st Floor
- Appliances Included:
- Dishwasher - Energy Star, Dryer - Energy Star, Range Hood, Microwave, Mini Fridge, Range - Gas, Refrigerator, Washer - Energy Star, Water Heater - Electric, Water Heater - Heat Pump
- Flooring:
- Carpet, Hardwood, Marble, Tile
- Heating Cooling Fuel:
- Oil
- Water Heater:
- Basement Desc:
- Bulkhead, Concrete, Concrete Floor, Frost Wall, Full, Storage Space, Stairs - Basement
Exterior Features
- Style of Residence:
- Farmhouse, Modern Architecture
- House Color:
- White
- Time Share:
- No
- Resort:
- Yes
- Exterior Desc:
- Exterior Details:
- Doors - Energy Star, Garden Space, Porch - Covered, Window Screens, Windows - Energy Star, Windows - Low E
- Amenities/Services:
- Land Desc.:
- Country Setting, Level, Mountain View, Open, Pond, View, Walking Trails, Wooded
- Suitable Land Usage:
- Roof Desc.:
- Shingle, Standing Seam
- Driveway Desc.:
- Crushed Stone, Right-Of-Way (ROW)
- Foundation Desc.:
- Poured Concrete
- Sewer Desc.:
- 1000 Gallon, Concrete, Leach Field, Septic
- Garage/Parking:
- Yes
- Garage Spaces:
- 2
- Road Frontage:
- 0
Other Information
- List Date:
- 2024-05-21
- Last Updated:
- 2024-05-22 12:46:32


