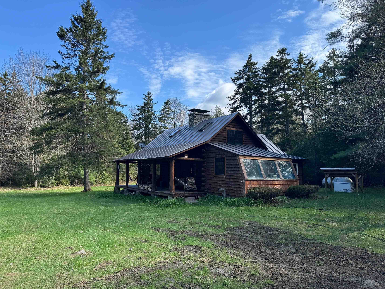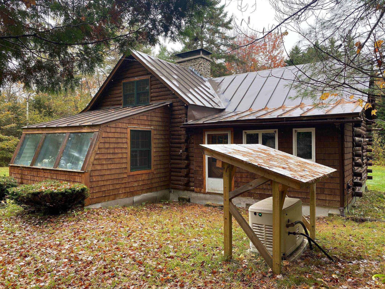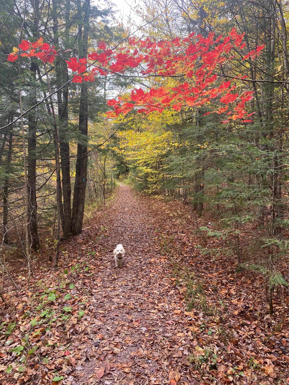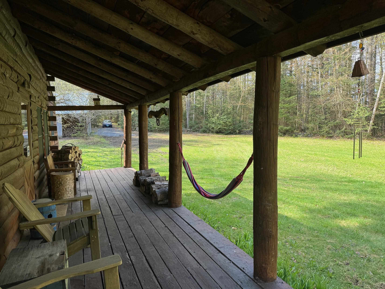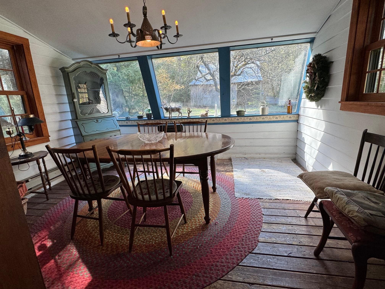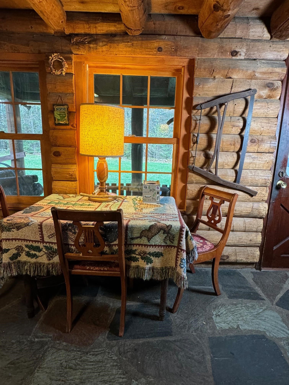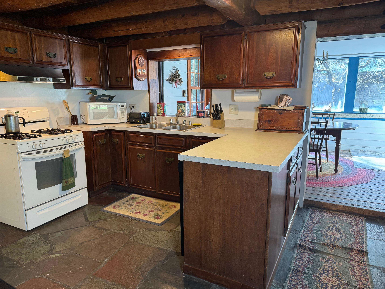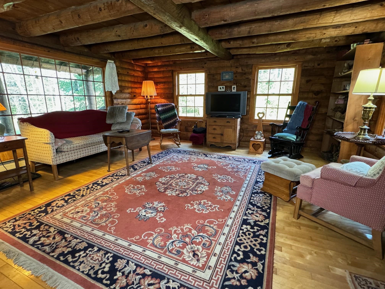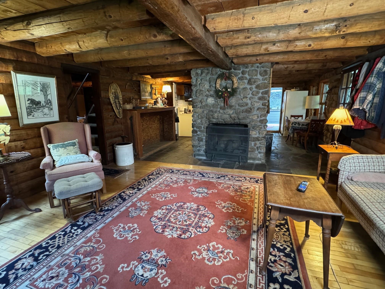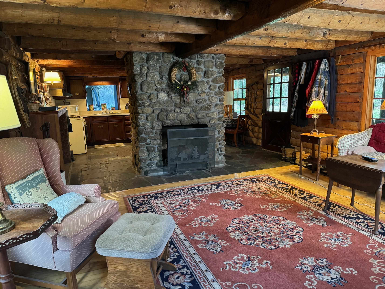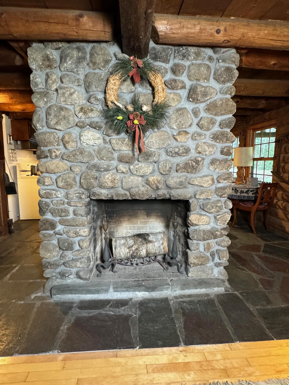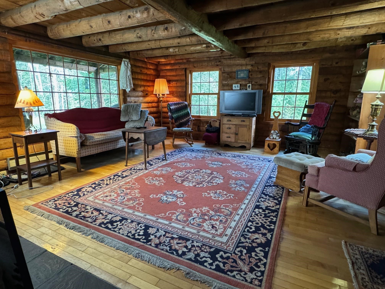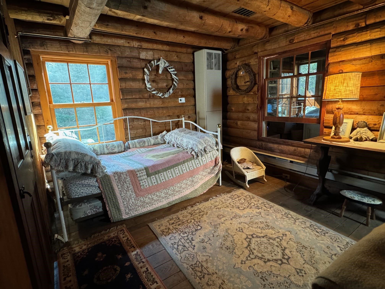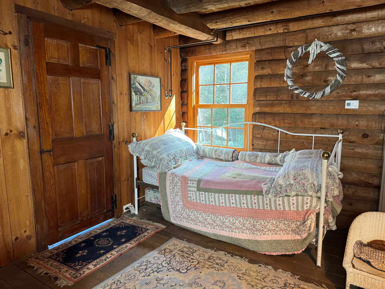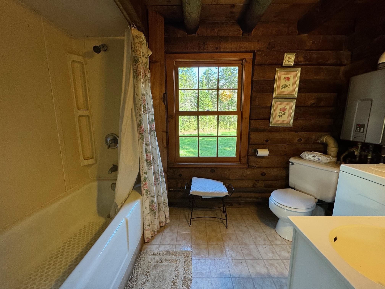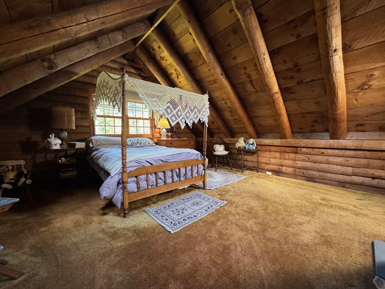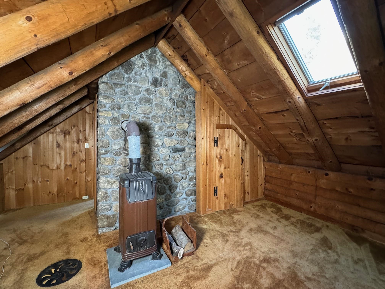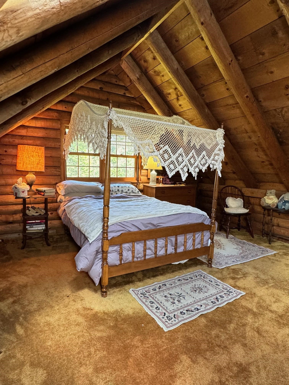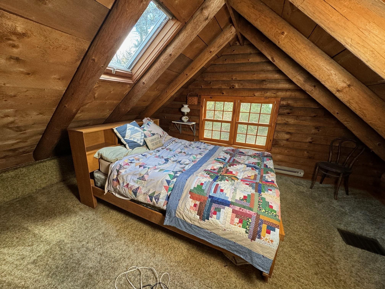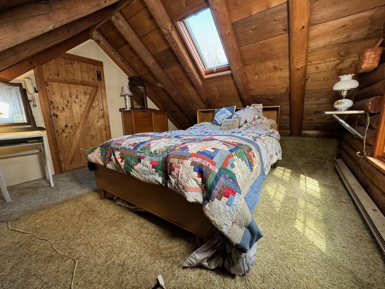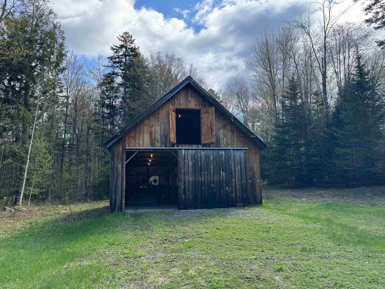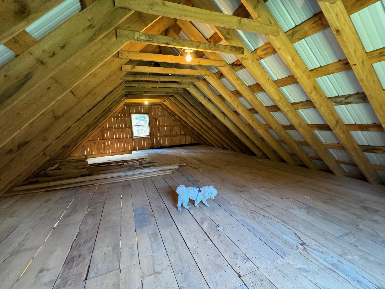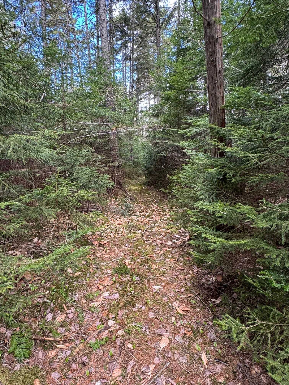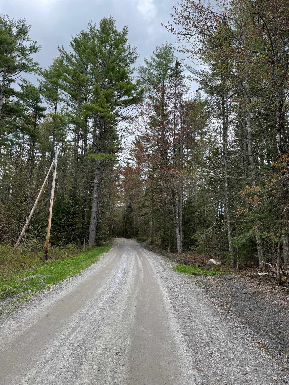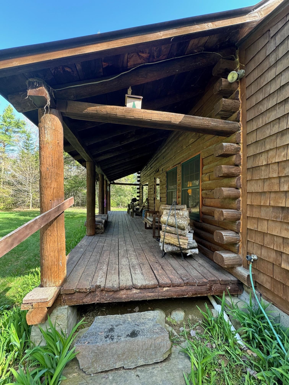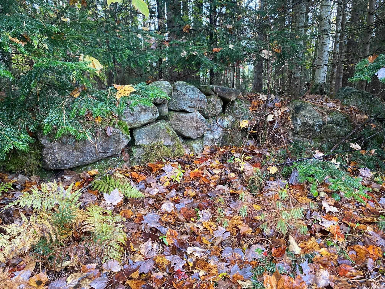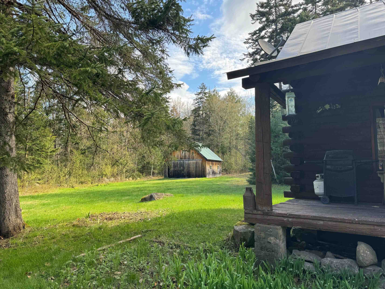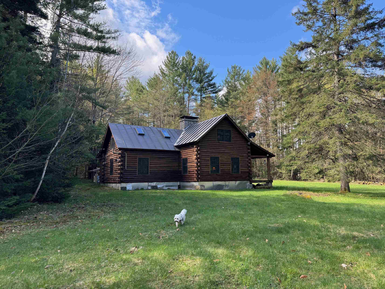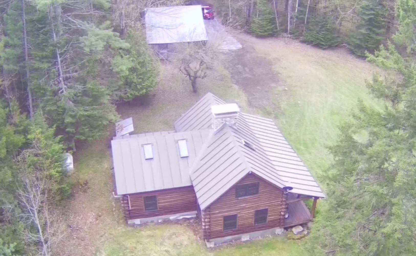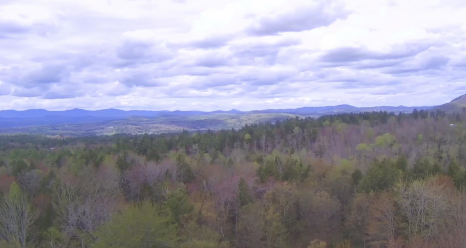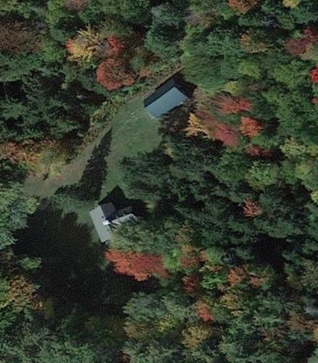1 of 40
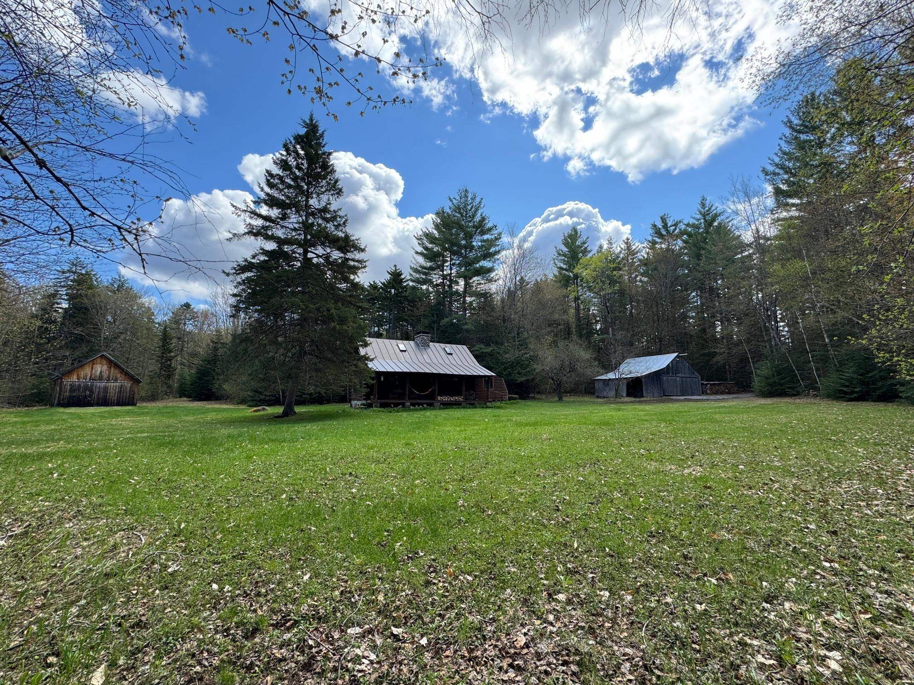
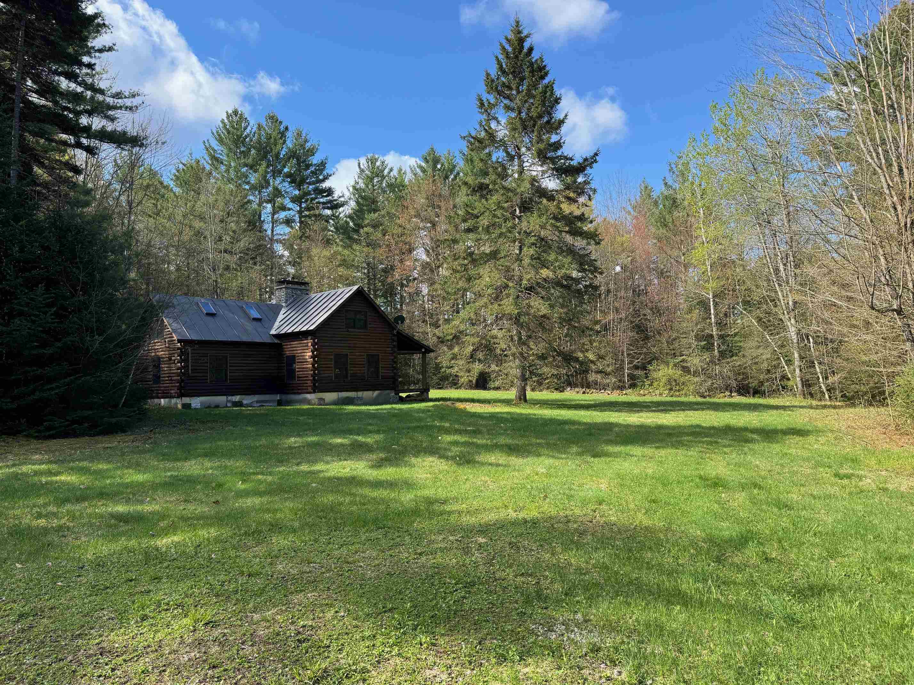
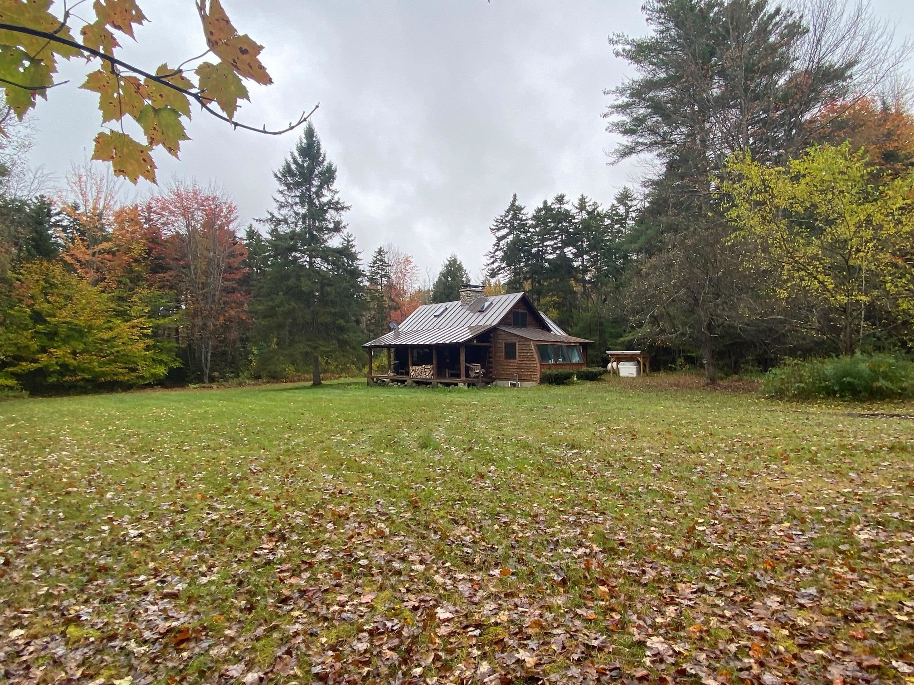
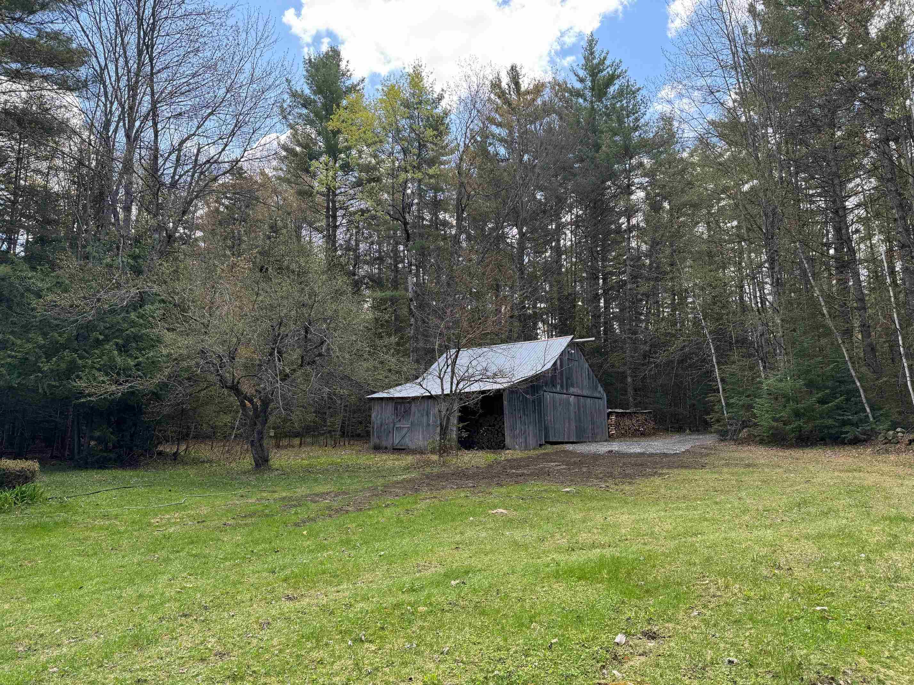
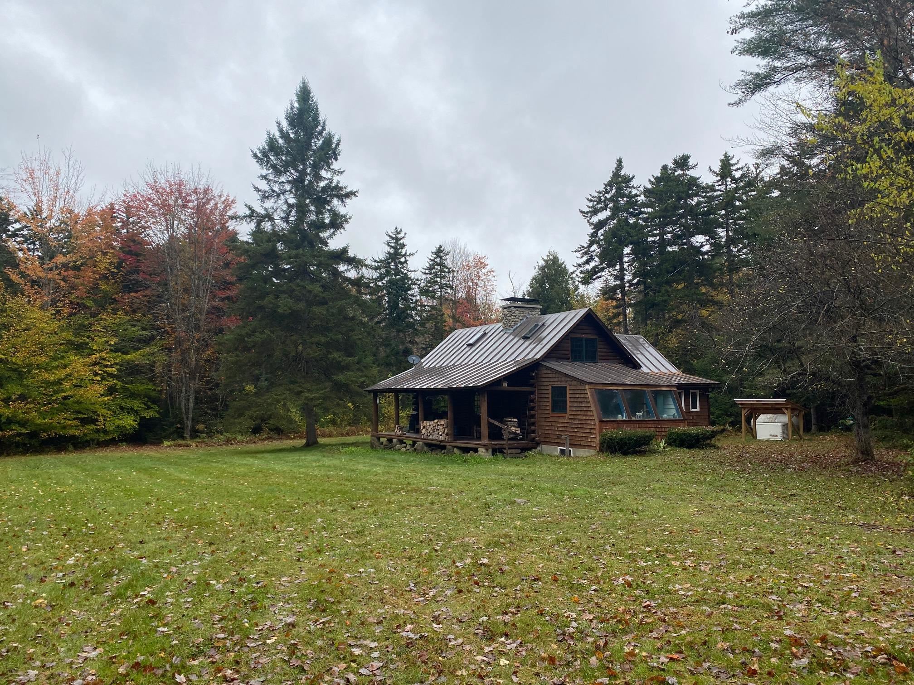
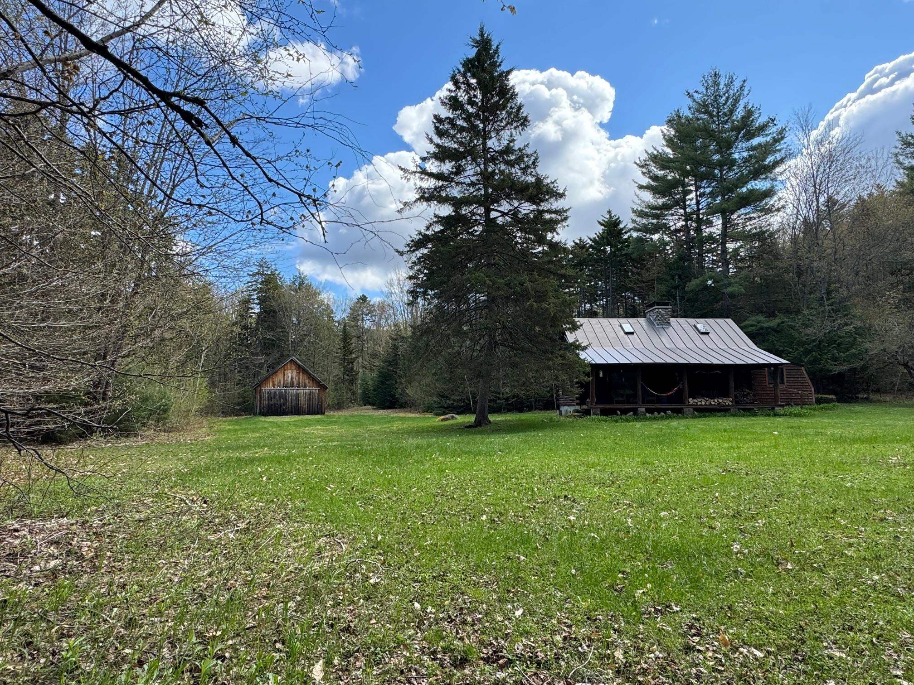
General Property Information
- Property Status:
- Active Under Contract
- Price:
- $389, 000
- Assessed:
- $0
- Assessed Year:
- County:
- VT-Washington
- Acres:
- 25.00
- Property Type:
- Single Family
- Year Built:
- 1974
- Agency/Brokerage:
- Soren Pfeffer
Central Vermont Real Estate - Bedrooms:
- 3
- Total Baths:
- 1
- Sq. Ft. (Total):
- 1670
- Tax Year:
- Taxes:
- $0
- Association Fees:
3 bedroom log home on private 25 acres with older barn/garage with horse stall and newer oversized garage big enough for your cars, trucks, tractors, snow machines, animals, etc. Ground floor features spacious LR with fieldstone fireplace, eat-in kitchen, dining area/sun room, additional guest room/office, and full bath. 3 cathedral ceiling bedrooms upstairs feature skylights and exposed log rafters. Small wood stove in MBR. Spacious front porch runs the length of the house, perfect for relaxing, entertaining, or grilling. Large lawn area surrounds house, barn, and garage - perfect for kids, pets, or whatever you need wide open space for. Mature woods with trails throughout perfect for walking, cross country skiing, or snowmobiling and great potential for lumber or firewood harvesting. Back-up propane generator and on demand high efficiency propane water heater keep you safe and secure even during power outages. Very peaceful property on town maintained road with direct class 4 road access to Groton State Park with Lake Groton and miles of trails to access. Large parcels surround this property. Complete privacy, peace, & quiet yet only about 20 minutes to Montpelier or Barre.
Interior Features
- # Of Stories:
- 1.5
- Sq. Ft. (Total):
- 1670
- Sq. Ft. (Above Ground):
- 1670
- Sq. Ft. (Below Ground):
- 0
- Sq. Ft. Unfinished:
- 144
- Rooms:
- 8
- Bedrooms:
- 3
- Baths:
- 1
- Interior Desc:
- Dining Area, Fireplace - Wood, Hearth, Skylight, Wood Stove Hook-up
- Appliances Included:
- Range - Gas, Refrigerator
- Flooring:
- Carpet, Hardwood, Slate/Stone, Softwood, Vinyl
- Heating Cooling Fuel:
- Gas - LP/Bottle, Wood
- Water Heater:
- Basement Desc:
- Partial
Exterior Features
- Style of Residence:
- Cape, Log
- House Color:
- Time Share:
- No
- Resort:
- Exterior Desc:
- Exterior Details:
- Porch - Covered
- Amenities/Services:
- Land Desc.:
- Agricultural, Country Setting, Farm - Horse/Animal, Field/Pasture, Level, Open, Timber, Trail/Near Trail, Wooded
- Suitable Land Usage:
- Roof Desc.:
- Metal, Standing Seam
- Driveway Desc.:
- Gravel
- Foundation Desc.:
- Concrete, Pier/Column
- Sewer Desc.:
- 1000 Gallon, On-Site Septic Exists
- Garage/Parking:
- Yes
- Garage Spaces:
- 4
- Road Frontage:
- 600
Other Information
- List Date:
- 2024-05-21
- Last Updated:
- 2024-06-26 14:05:11


