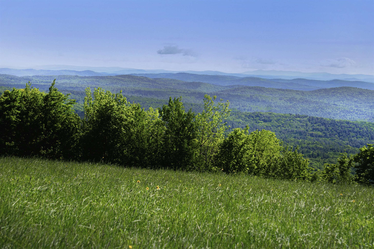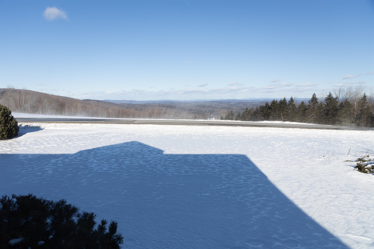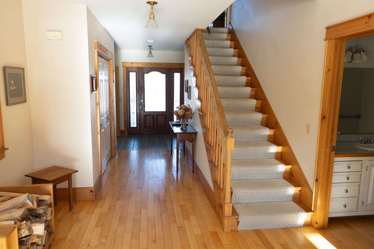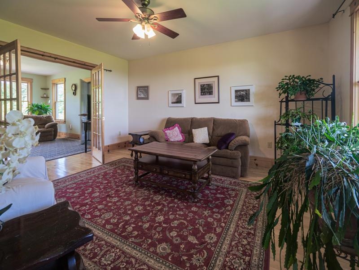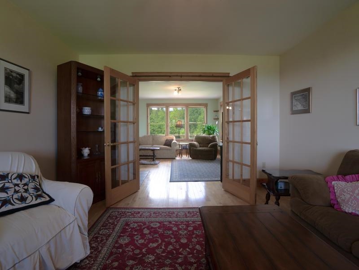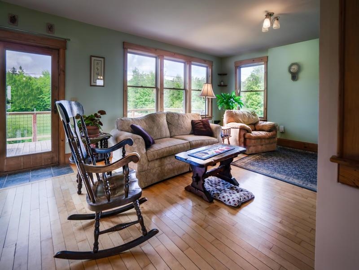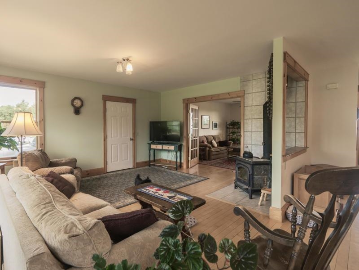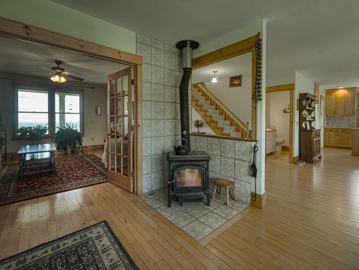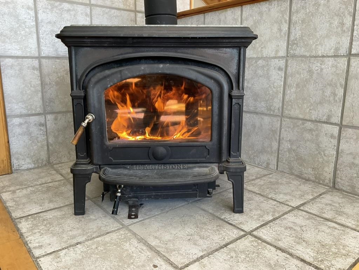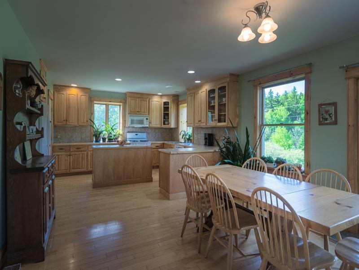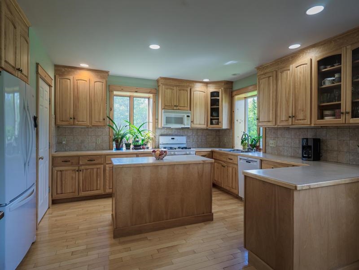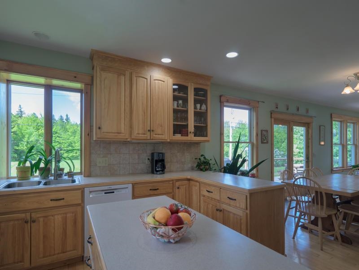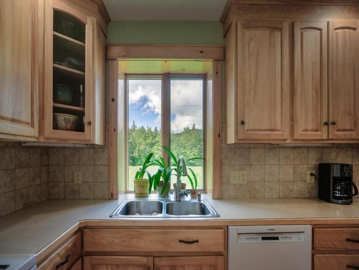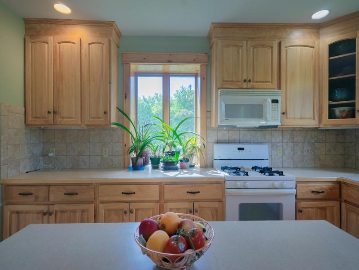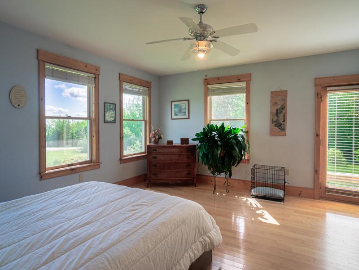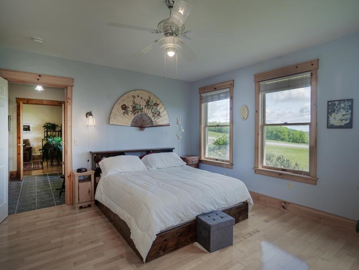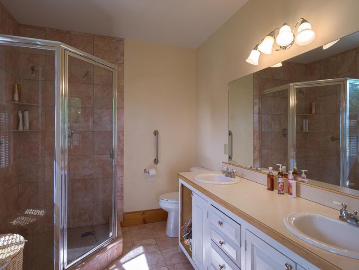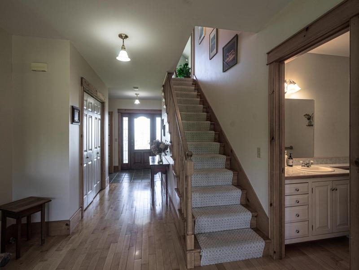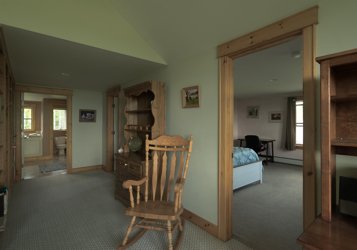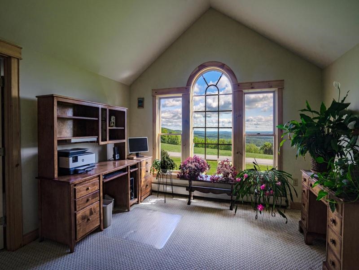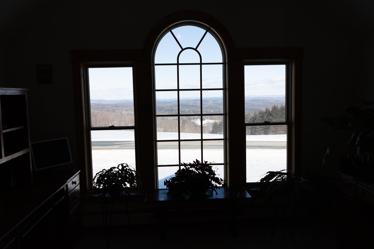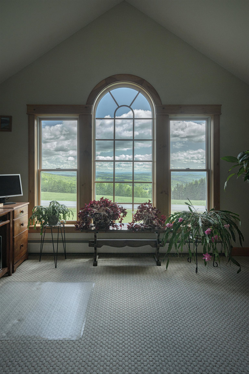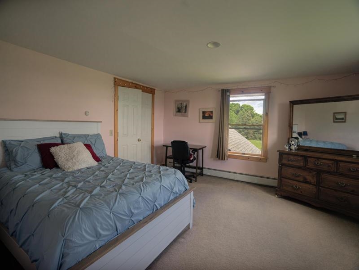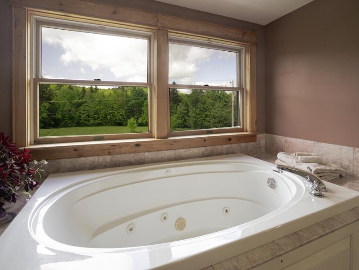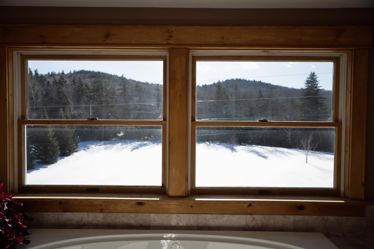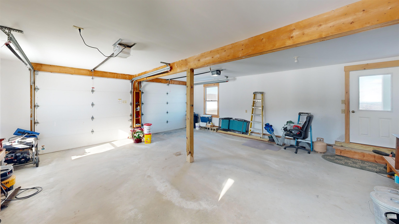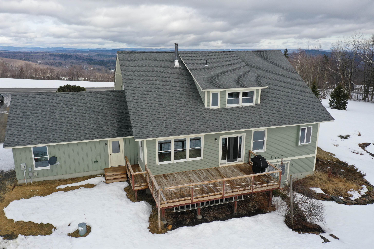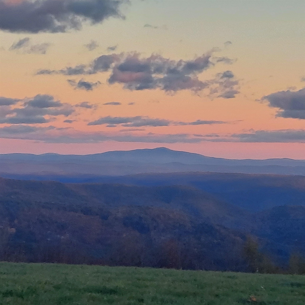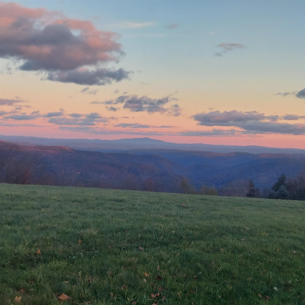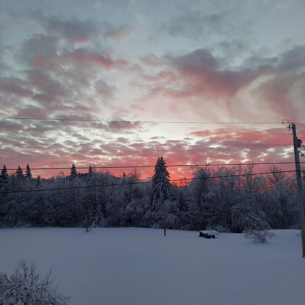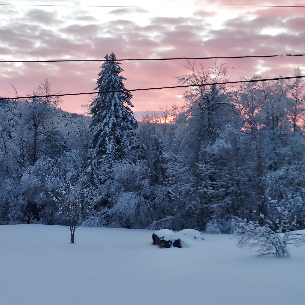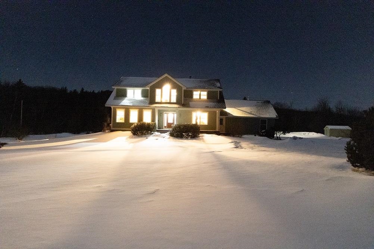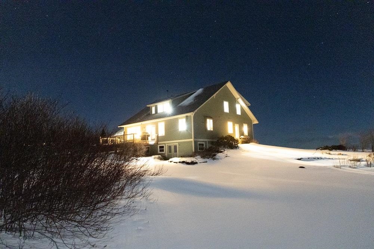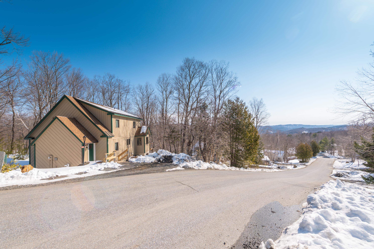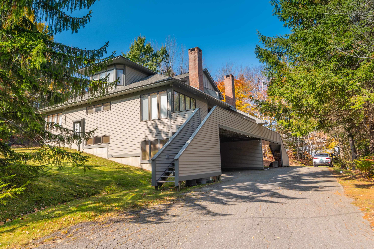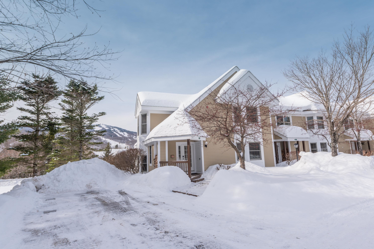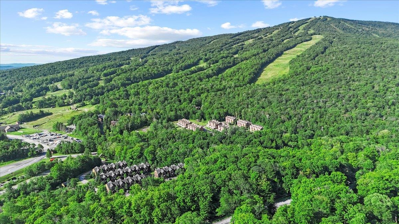1 of 40
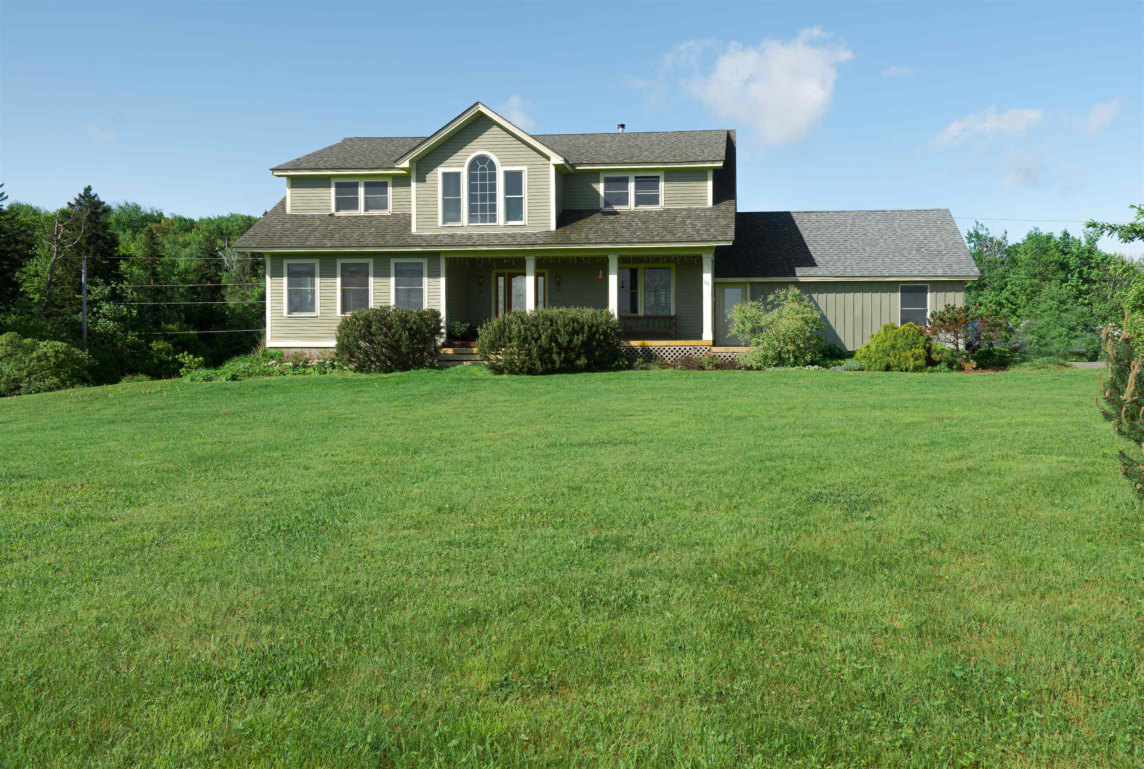
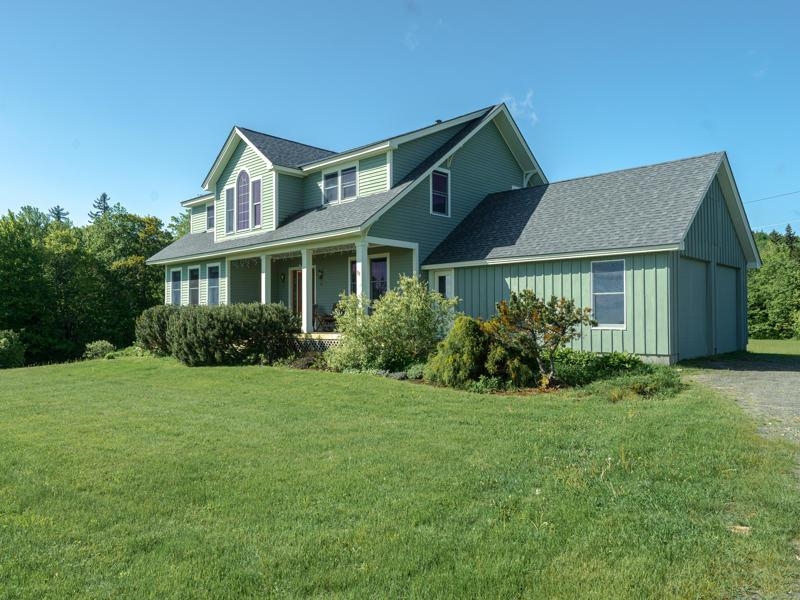
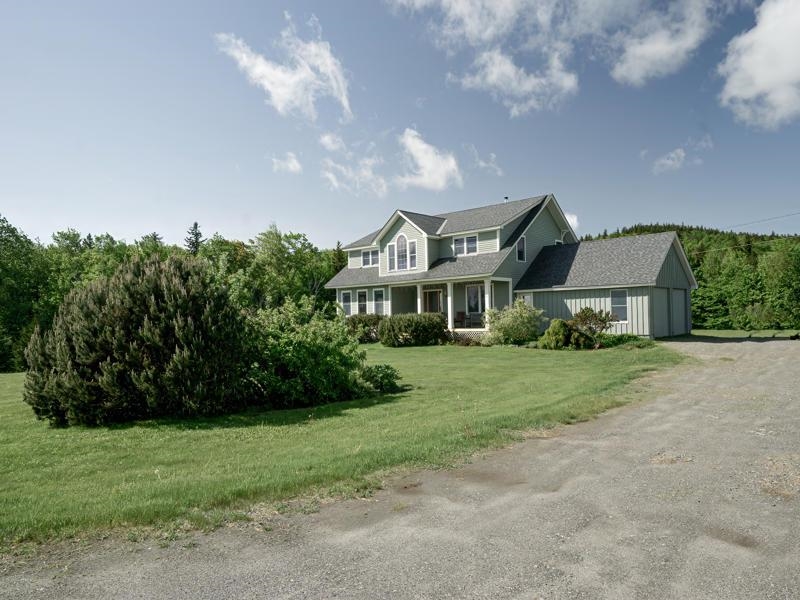
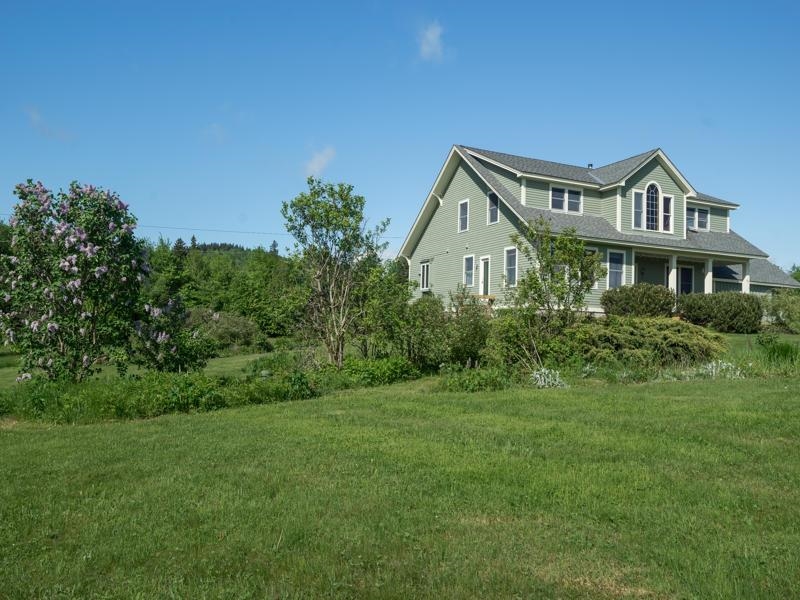
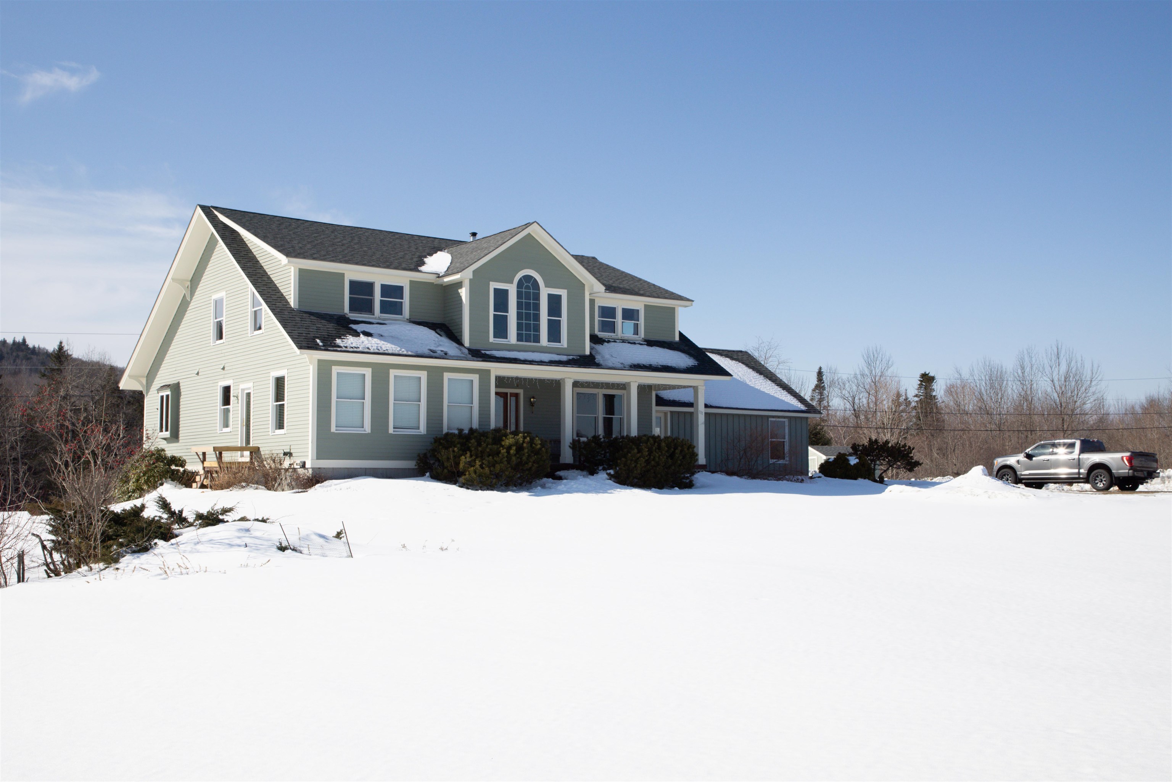
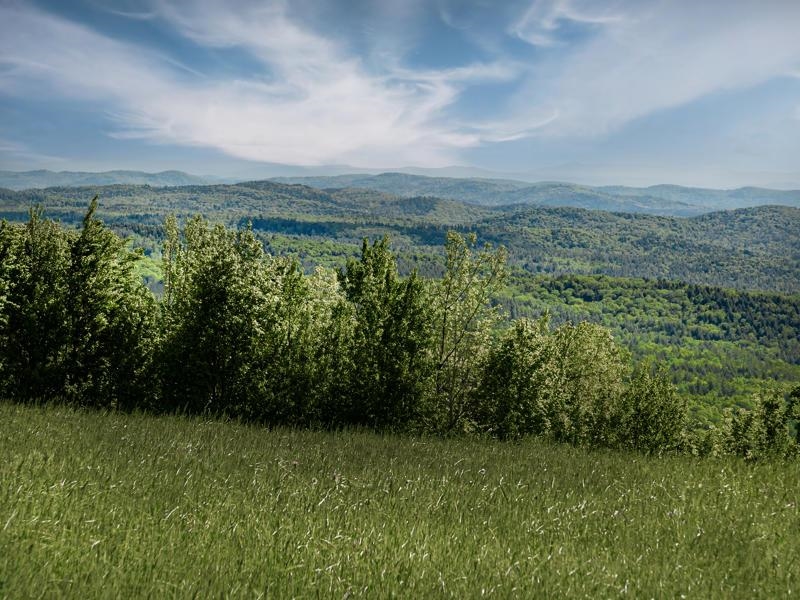
General Property Information
- Property Status:
- Active Under Contract
- Price:
- $999, 000
- Assessed:
- $0
- Assessed Year:
- County:
- VT-Windham
- Acres:
- 10.57
- Property Type:
- Single Family
- Year Built:
- 2002
- Agency/Brokerage:
- Steve Goldfarb
Deerfield Valley Real Estate - Bedrooms:
- 3
- Total Baths:
- 3
- Sq. Ft. (Total):
- 3100
- Tax Year:
- 2024
- Taxes:
- $16, 215
- Association Fees:
Views Views Views!! Welcome to the best address in Southern Vermont. Mountain Range Views over Vermont, into New Hampshire. From Mount Monadnock to The Presidentials and the sunrise is phenomenal. The proximity to local lakes, ski areas and all that Southern Vermont and The Mount Snow Area has to offer including the sunset from this home. It is all amazing. The home itself is so well built and solid! It boasts large bedrooms, large open spaces that flow well, an oversized 2 car garage, a lily pond, passive solar gain, a main floor primary bed and bath, open lawn and garden spaces, fabulous views from every room. Between the beautiful soap stone wood stove, the passive solar heat, the radiant heat and the quality construction, the home feels toasty even with the thermostats set at 60. The owner's designed this home to be filled with natural light. They love how they can see the beauty through the back doors and windows from walking in the front door. On the second floor there's a large common area with a vaulted ceiling and a wall of oversized windows to further enjoy the views. The basement is complete with doors to the yard, windows, insulation and is ready to be finished including a concrete cut out ready for a bathroom. The shingles are 2019, paint is 2021 and back decking 2022. Come on in and LIVE in your new property instead of working on your new property! Please open the Link (unbranded tour url 1) and drive your virtual tour up, down and all around the home!
Interior Features
- # Of Stories:
- 2
- Sq. Ft. (Total):
- 3100
- Sq. Ft. (Above Ground):
- 3100
- Sq. Ft. (Below Ground):
- 0
- Sq. Ft. Unfinished:
- 2462
- Rooms:
- 10
- Bedrooms:
- 3
- Baths:
- 3
- Interior Desc:
- Ceiling Fan, Dining Area, Kitchen Island, Kitchen/Dining, Primary BR w/ BA, Natural Light, Natural Woodwork, Walk-in Closet, Walk-in Pantry, Laundry - 2nd Floor
- Appliances Included:
- Dishwasher, Dryer, Microwave, Refrigerator, Washer, Stove - Gas, Water Heater - Domestic, Water Heater-Gas-LP/Bttle, Water Heater - Off Boiler
- Flooring:
- Carpet, Ceramic Tile, Combination, Hardwood, Marble, Softwood, Tile, Wood
- Heating Cooling Fuel:
- Gas - LP/Bottle, Wood
- Water Heater:
- Basement Desc:
- Concrete, Concrete Floor, Full, Insulated, Roughed In, Stairs - Interior, Unfinished, Walkout, Interior Access, Exterior Access, Stairs - Basement
Exterior Features
- Style of Residence:
- Farmhouse, Freestanding, New Englander
- House Color:
- green
- Time Share:
- No
- Resort:
- No
- Exterior Desc:
- Exterior Details:
- Deck, Garden Space, Outbuilding, Porch - Covered, Shed, Window Screens, Windows - Double Pane, Windows - Energy Star
- Amenities/Services:
- Land Desc.:
- Country Setting, Field/Pasture, Landscaped, Level, Mountain View, Open, Pond, Secluded, Trail/Near Trail, View, Walking Trails, Wooded
- Suitable Land Usage:
- Roof Desc.:
- Shingle, Shingle - Architectural
- Driveway Desc.:
- Crushed Stone, Dirt, Gravel
- Foundation Desc.:
- Concrete, Poured Concrete
- Sewer Desc.:
- 1000 Gallon, Leach Field, Leach Field - Conventionl, Leach Field - Mound, Leach Field - On-Site, Mound, On-Site Septic Exists, Private, Replacement Field-OnSite, Replacement Leach Field, Septic Design Available, Septic
- Garage/Parking:
- Yes
- Garage Spaces:
- 2
- Road Frontage:
- 350
Other Information
- List Date:
- 2024-05-21
- Last Updated:
- 2025-02-06 22:19:35


