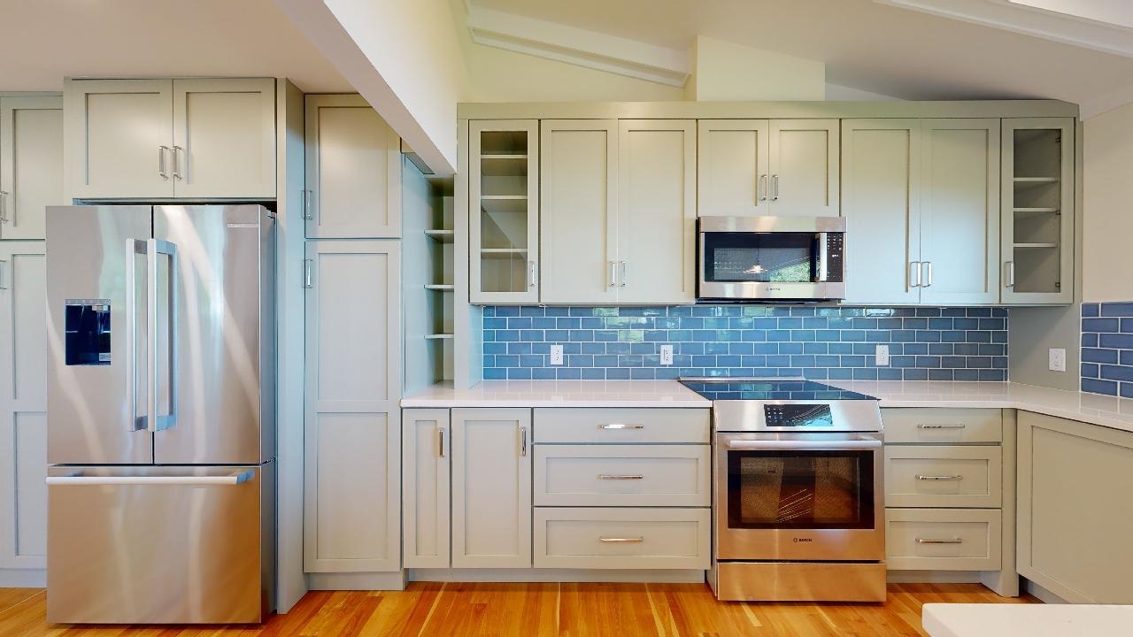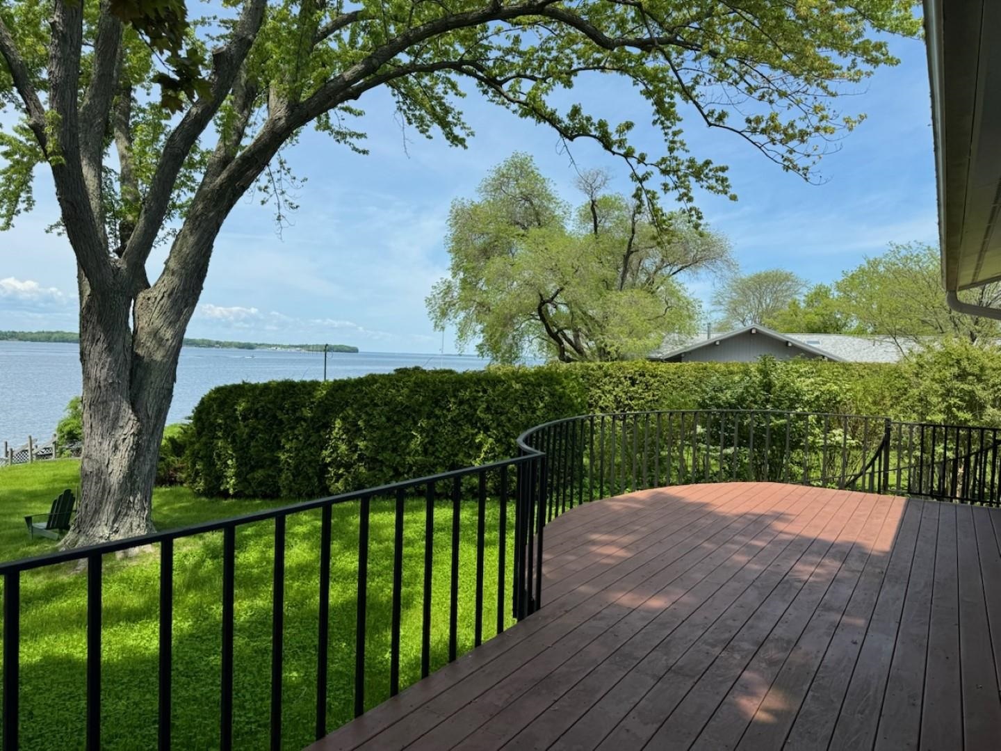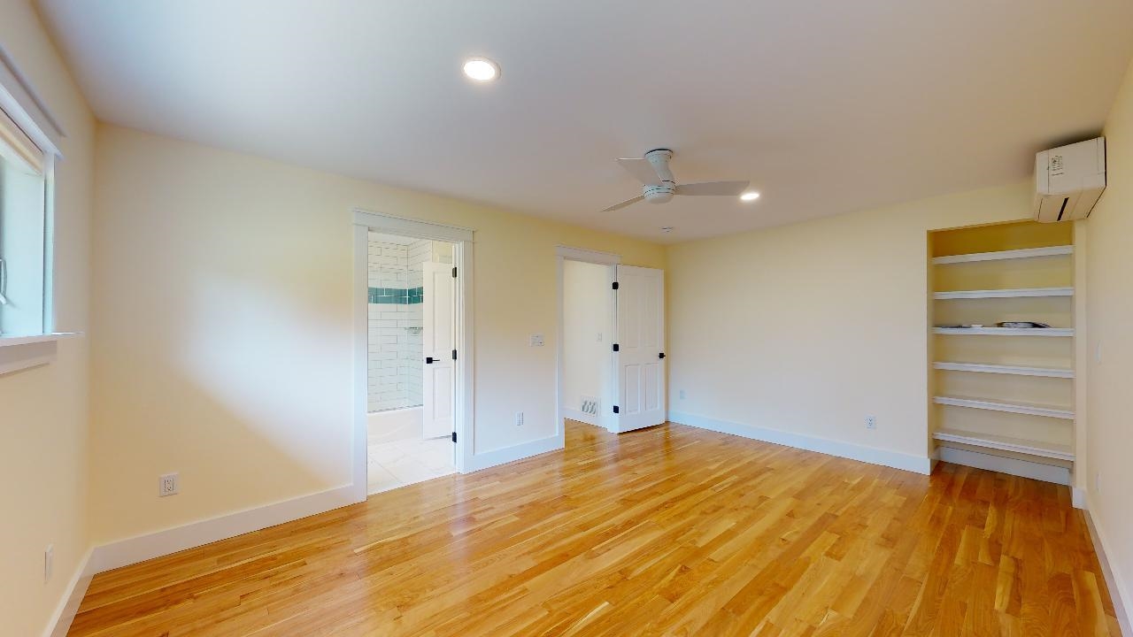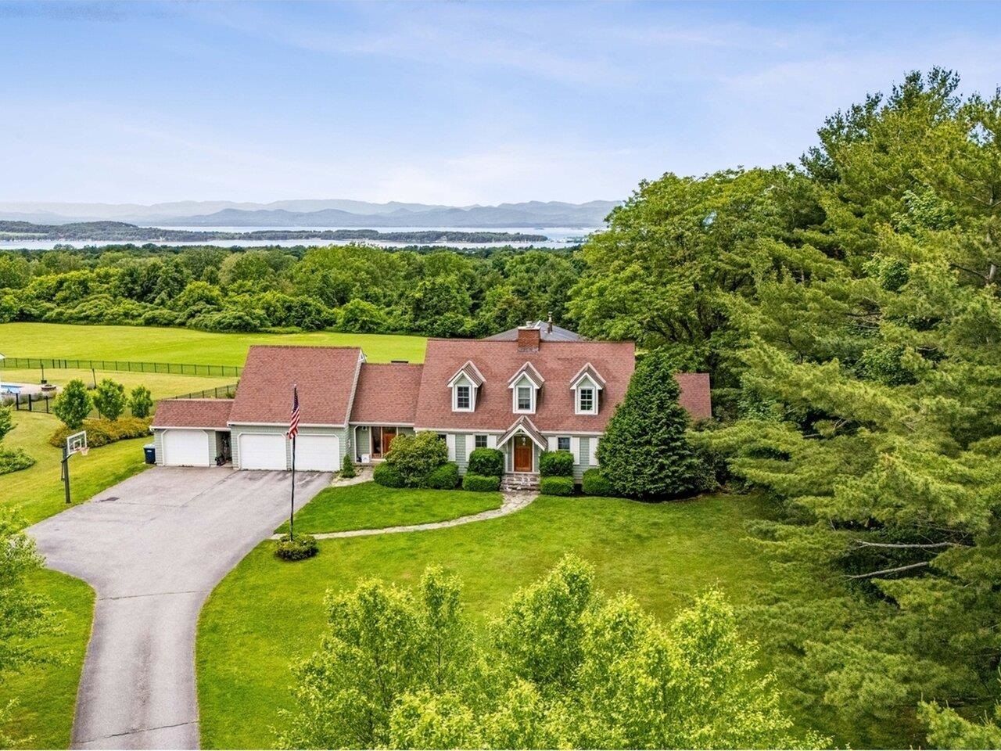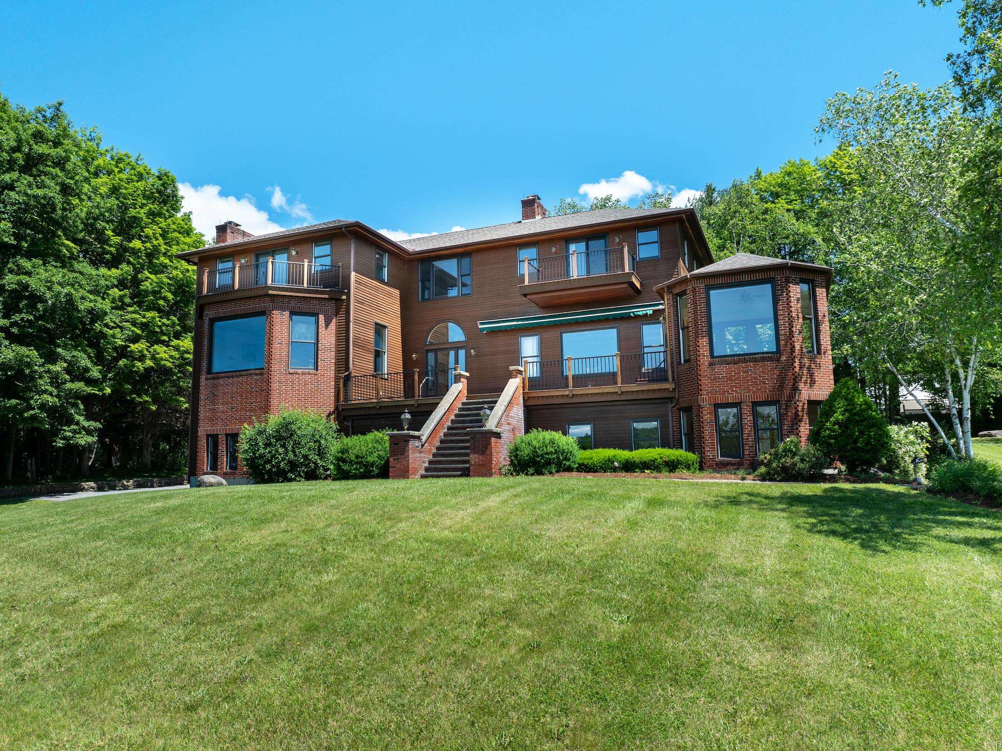1 of 34



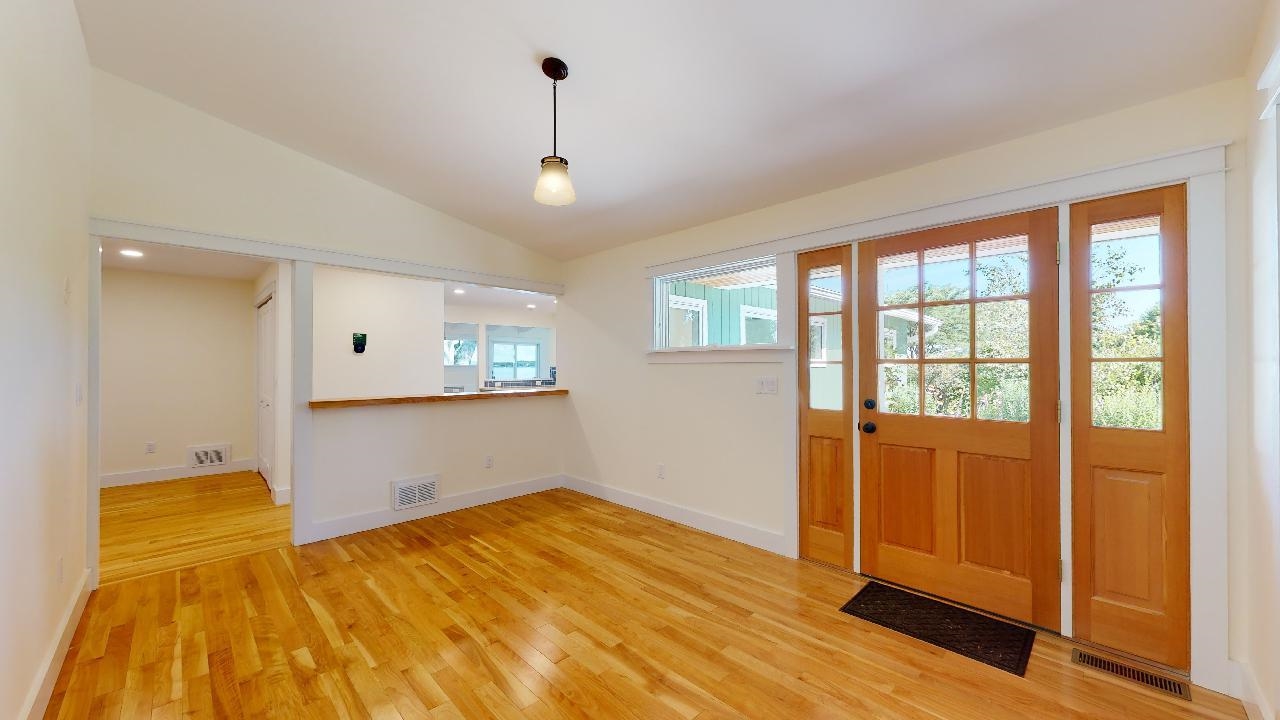

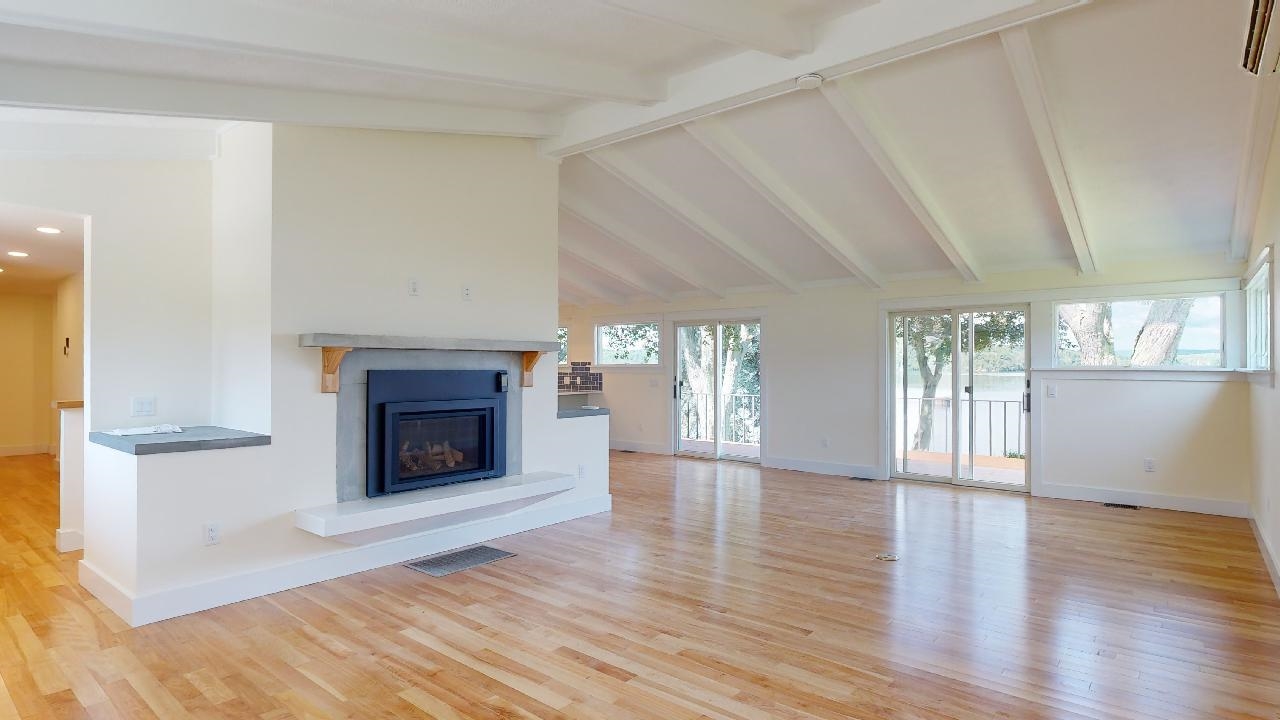
General Property Information
- Property Status:
- Active Under Contract
- Price:
- $1, 750, 000
- Assessed:
- $0
- Assessed Year:
- County:
- VT-Chittenden
- Acres:
- 0.41
- Property Type:
- Single Family
- Year Built:
- 1958
- Agency/Brokerage:
- The Nancy Jenkins Team
Nancy Jenkins Real Estate - Bedrooms:
- 3
- Total Baths:
- 3
- Sq. Ft. (Total):
- 2780
- Tax Year:
- 2023
- Taxes:
- $14, 934
- Association Fees:
Stunning Mid-Century Modern with unobstructed lakefront views directly in front of 100 ft of shared lake frontage! Enjoy Lake Champlain without lakefront taxes! This 3-bedroom home has been completely remodeled down to the studs and features new hardwood floors, and an open-concept floor plan. Exquisite walls of windows facing West give you front-row seats to breathtaking sunsets and views of the Adirondacks year-round. This home lives almost completely on the main floor featuring a spacious living & dining area with vaulted cathedral ceilings. The entirely new kitchen boasts all freshly installed cabinets and quartz composite countertops and peninsula. Energy-efficient Bosch appliances have been installed throughout, including an induction stove and a combination oven/microwave. The primary bedroom has been enlarged to include a walk-in closet and attached bath with luxurious stone tub and radiant floor heat. The home also has two new gas fireplaces, three entirely new bathrooms, a laundry room complete with a new energy-efficient washer & dryer, and a two-car garage with a brand-new custom wooden garage door. The walkout/lower-level bedroom could alternately be used as an extra room to meet any additional needs, whether it be a family room, a workshop or extra storage space.
Interior Features
- # Of Stories:
- 1
- Sq. Ft. (Total):
- 2780
- Sq. Ft. (Above Ground):
- 2136
- Sq. Ft. (Below Ground):
- 644
- Sq. Ft. Unfinished:
- 1208
- Rooms:
- 6
- Bedrooms:
- 3
- Baths:
- 3
- Interior Desc:
- Cathedral Ceiling, Dining Area, Kitchen/Dining, Living/Dining
- Appliances Included:
- Dishwasher, Dryer - Energy Star, Microwave, Refrigerator, Washer - Energy Star, Water Heater - Electric, Water Heater - Owned, Cooktop - Induction
- Flooring:
- Hardwood, Tile
- Heating Cooling Fuel:
- Gas - Natural
- Water Heater:
- Basement Desc:
- Climate Controlled, Daylight, Finished, Full, Stairs - Interior, Storage Space, Walkout
Exterior Features
- Style of Residence:
- Ranch
- House Color:
- Time Share:
- No
- Resort:
- No
- Exterior Desc:
- Exterior Details:
- Deck, Patio
- Amenities/Services:
- Land Desc.:
- Lake Access, Lake View, Landscaped, Water View
- Suitable Land Usage:
- Roof Desc.:
- Shingle - Architectural
- Driveway Desc.:
- Paved
- Foundation Desc.:
- Block
- Sewer Desc.:
- Public
- Garage/Parking:
- Yes
- Garage Spaces:
- 2
- Road Frontage:
- 0
Other Information
- List Date:
- 2024-05-21
- Last Updated:
- 2024-07-02 22:03:13









