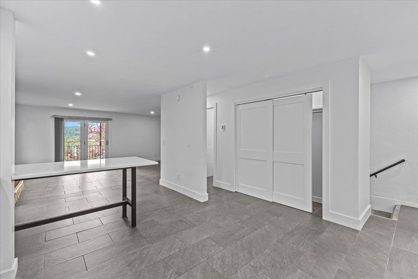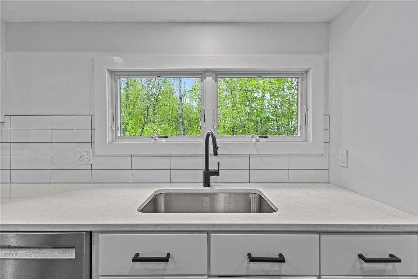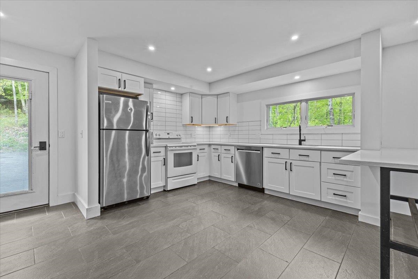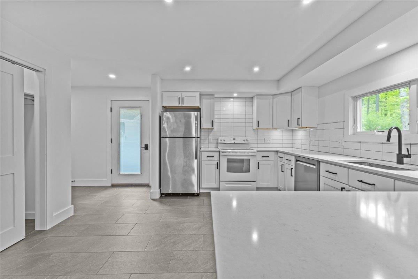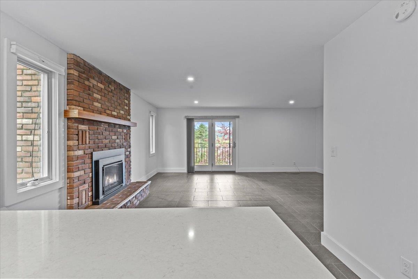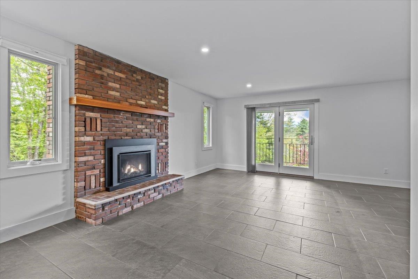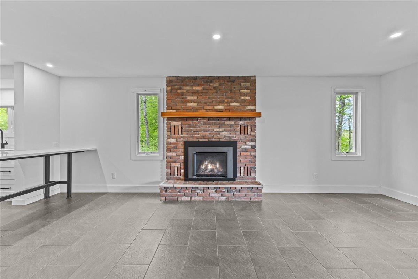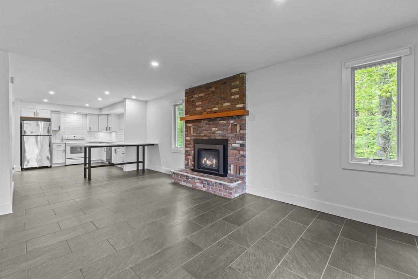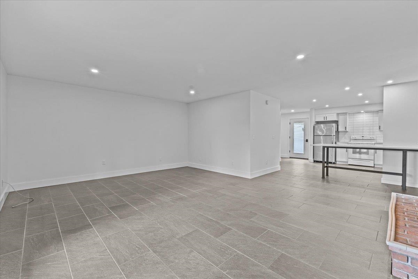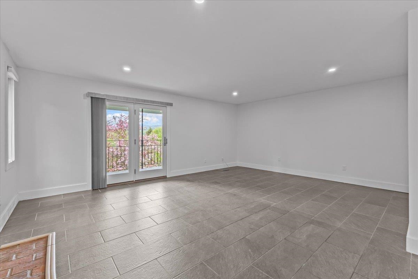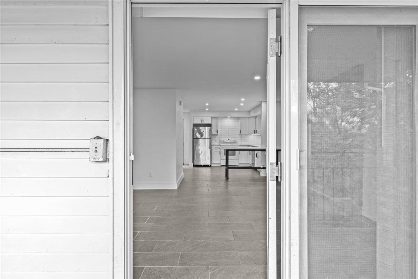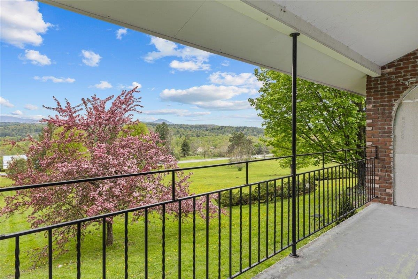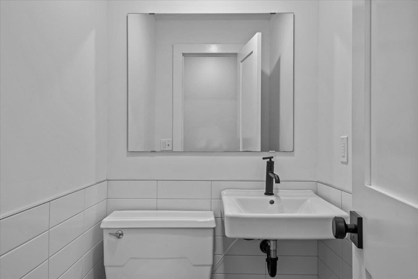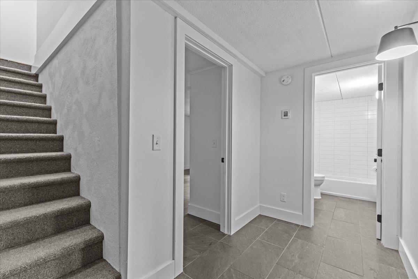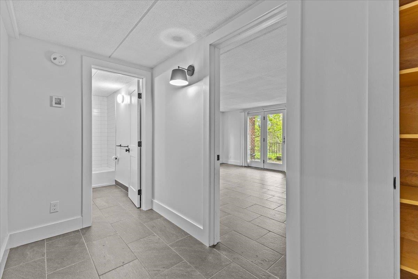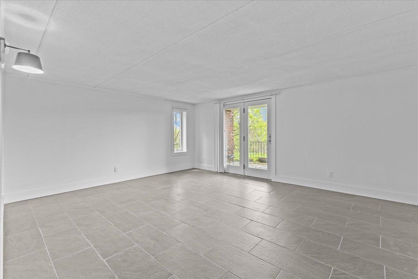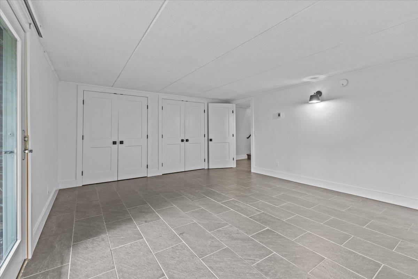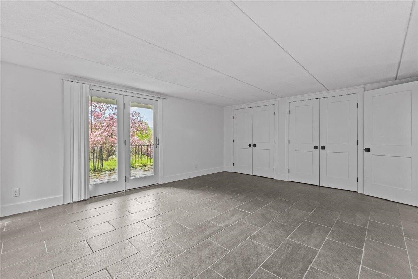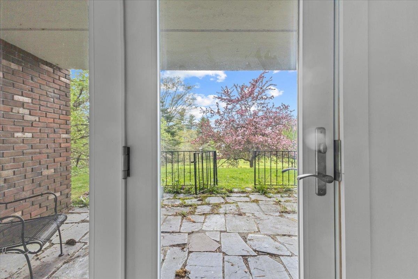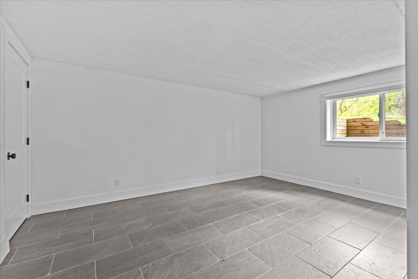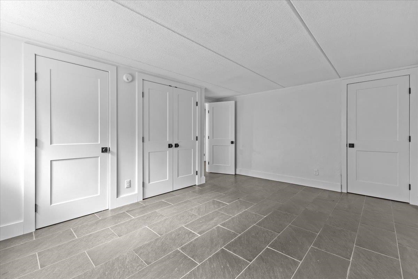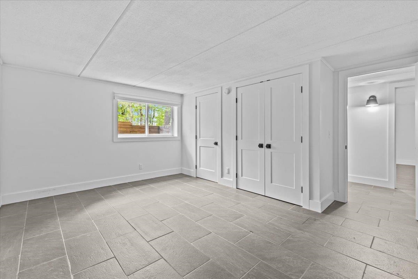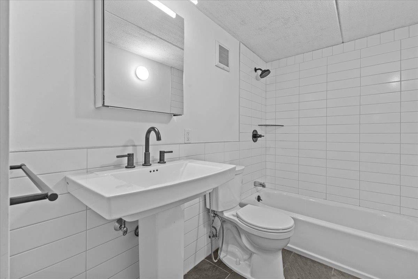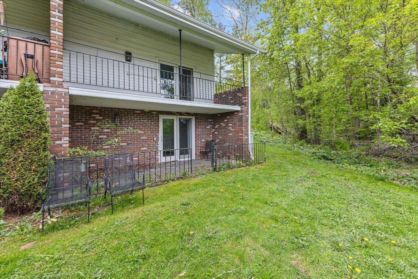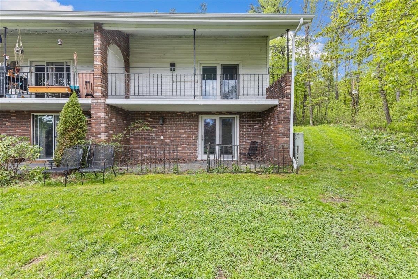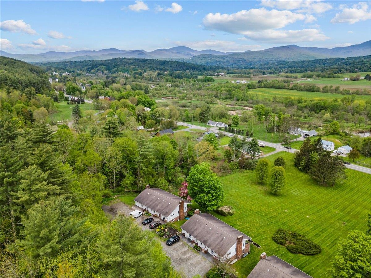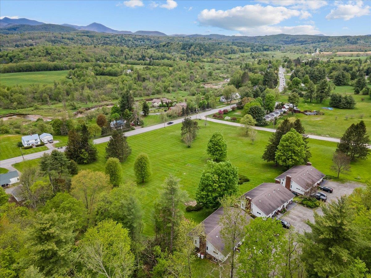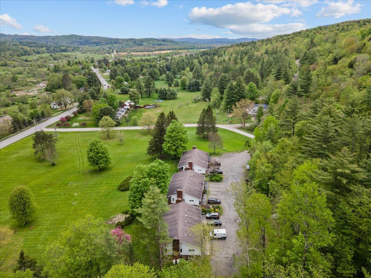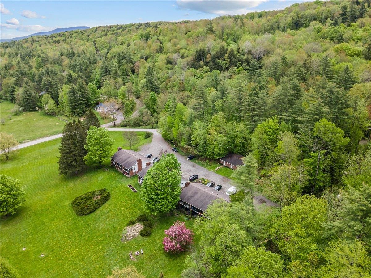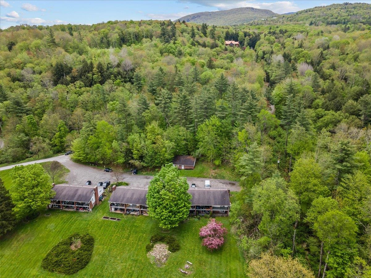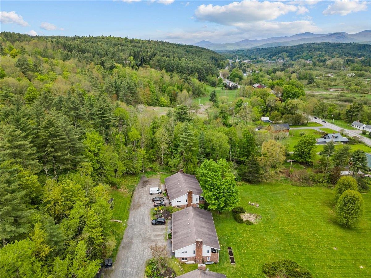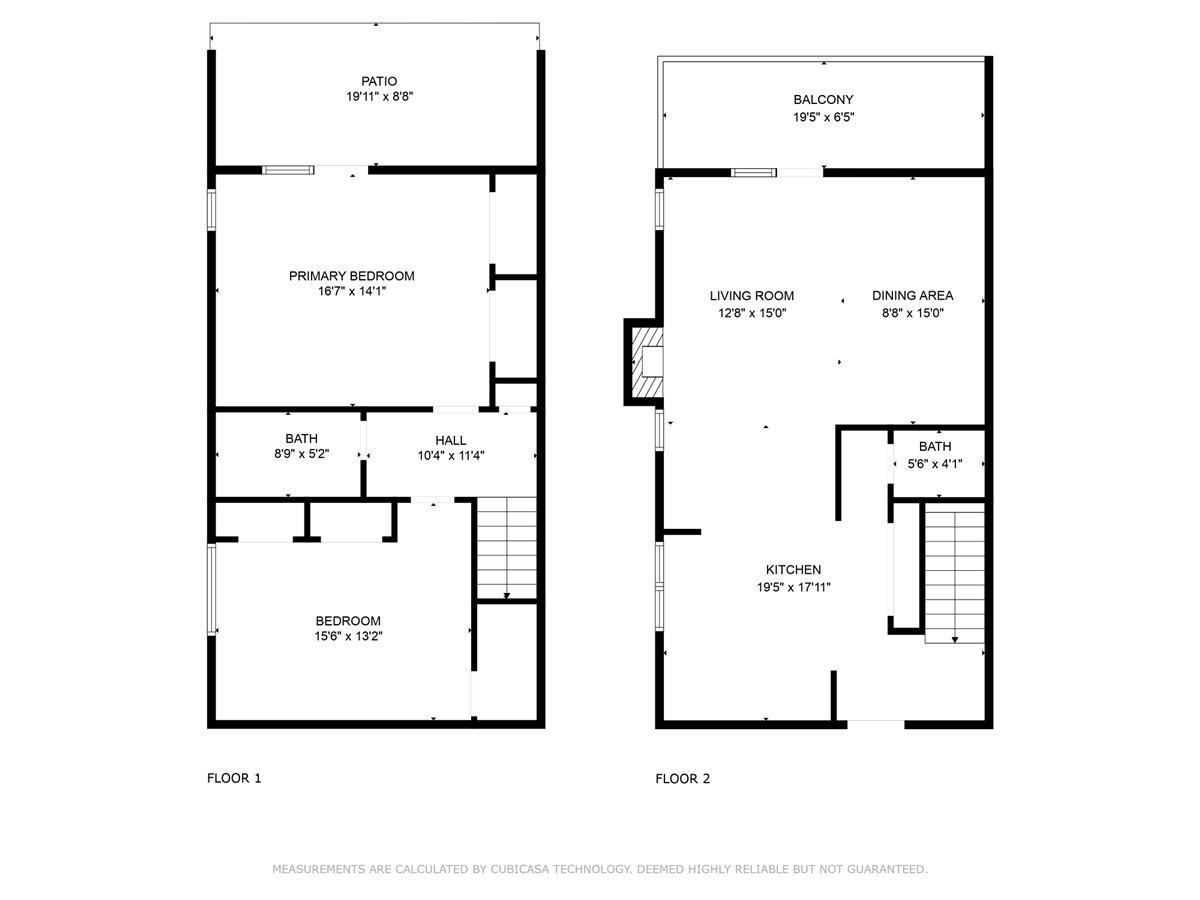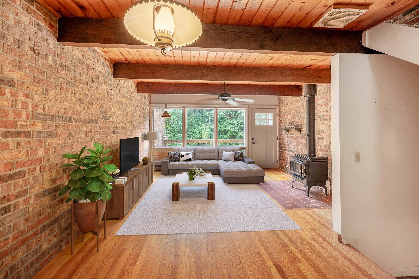1 of 40
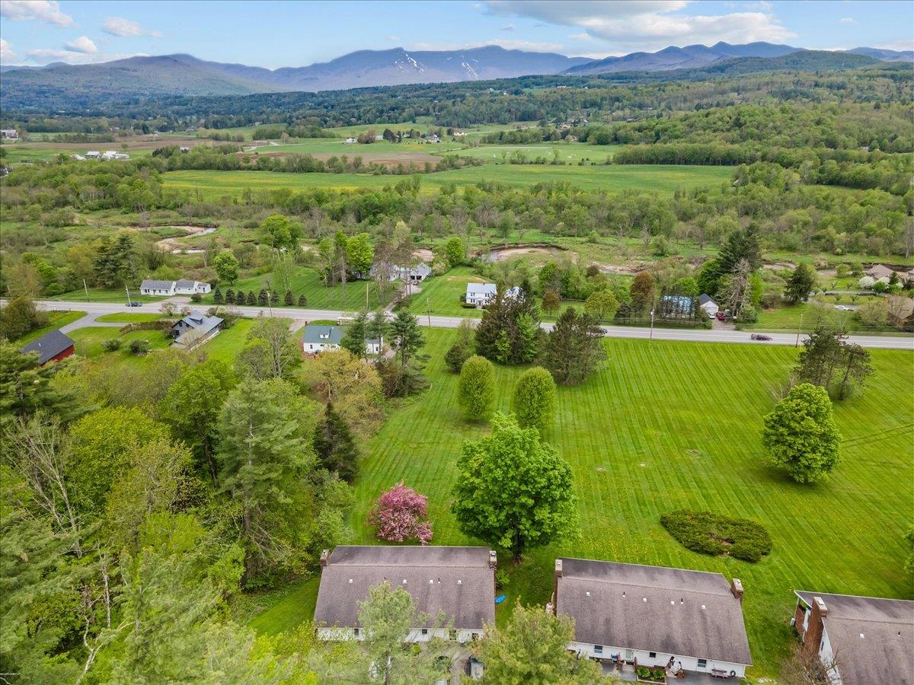
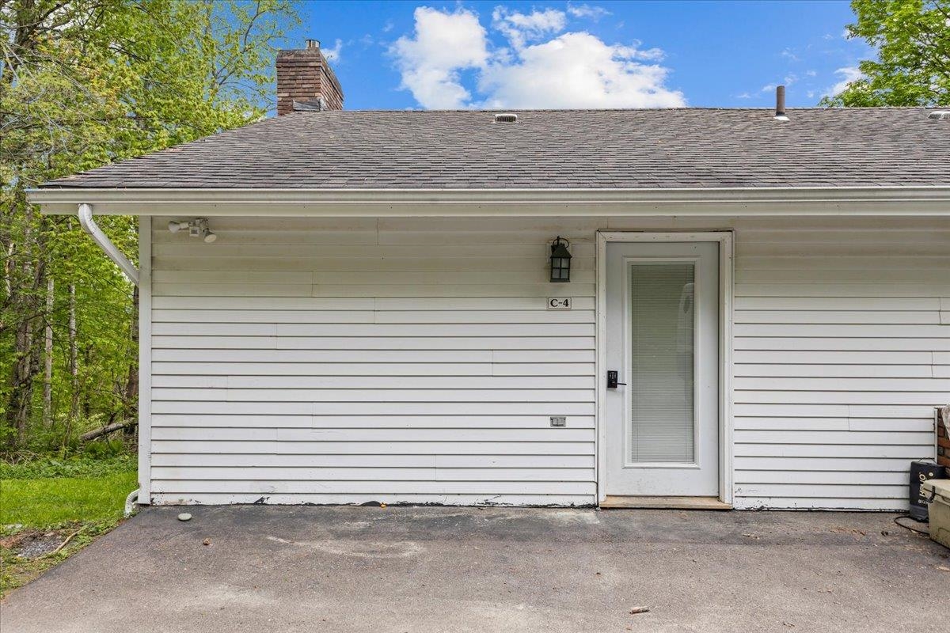
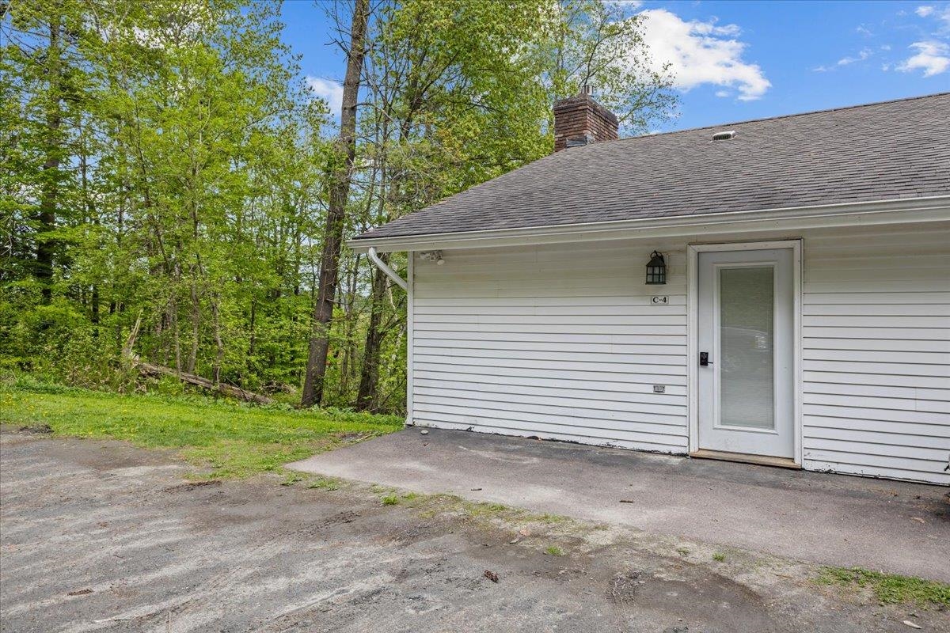
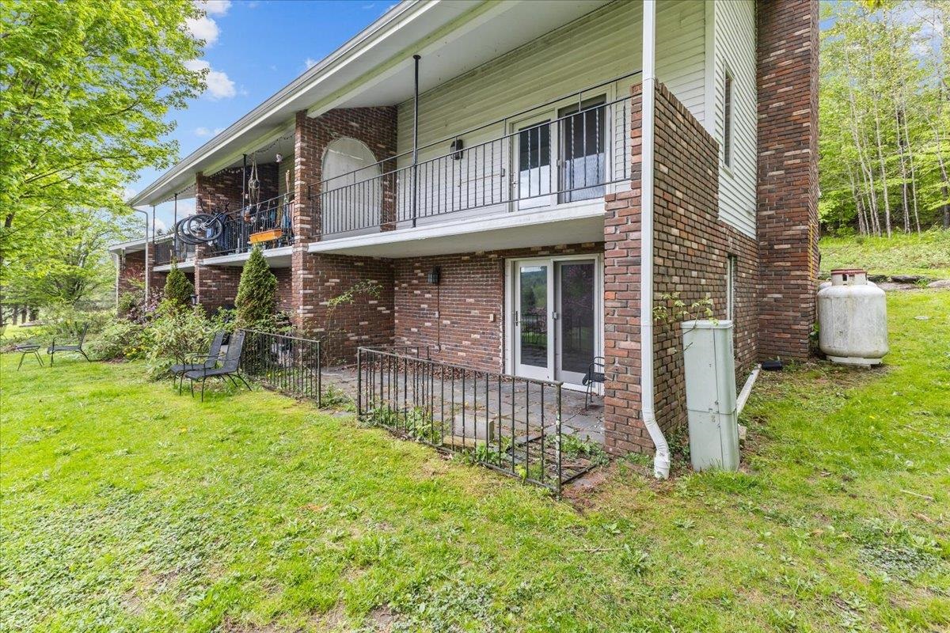
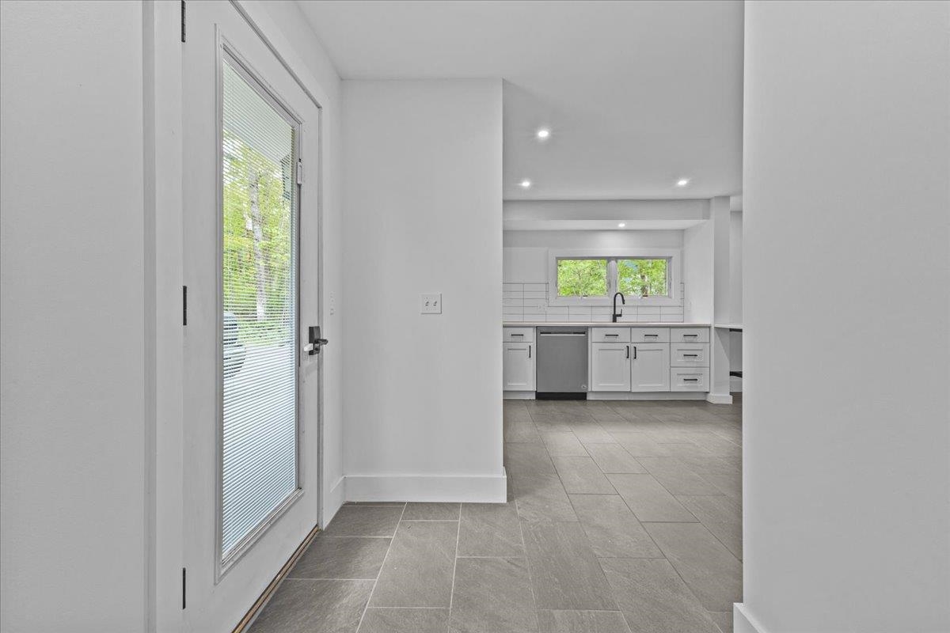
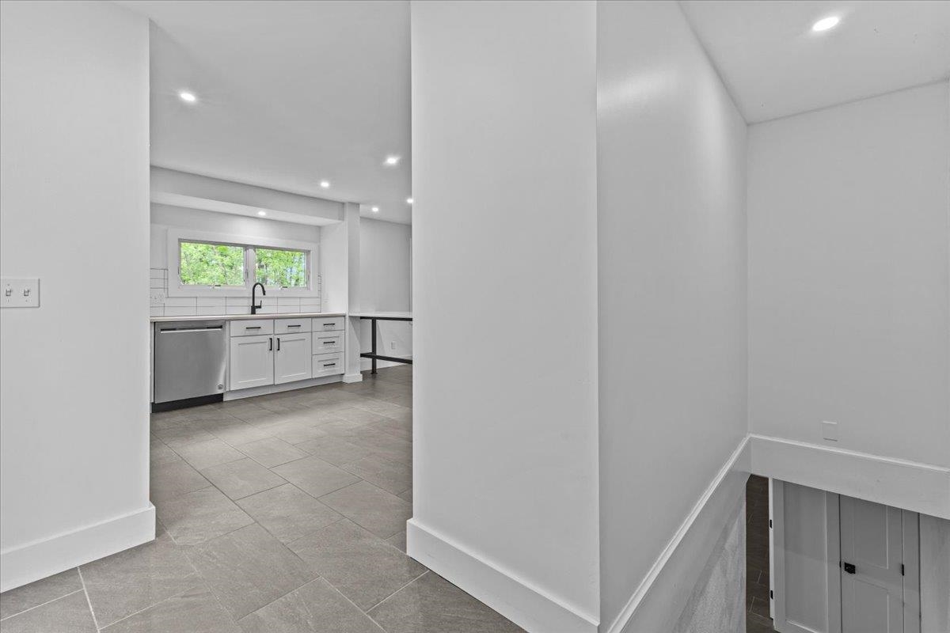
General Property Information
- Property Status:
- Active
- Price:
- $399, 000
- Unit Number
- C4
- Assessed:
- $0
- Assessed Year:
- County:
- VT-Lamoille
- Acres:
- 7.74
- Property Type:
- Condo
- Year Built:
- 1968
- Agency/Brokerage:
- Smith Macdonald Group
Coldwell Banker Carlson Real Estate - Bedrooms:
- 2
- Total Baths:
- 2
- Sq. Ft. (Total):
- 1286
- Tax Year:
- Taxes:
- $4, 760
- Association Fees:
Welcome to your dream retreat in the heart of Stowe! This newly gut-renovated two-bedroom, 1.5-bathroom end unit offers a perfect blend of modern comfort and breathtaking natural beauty. Step into the spacious living room, where a new gas fireplace is a cozy centerpiece, ideal for relaxing after a day on the slopes. Large windows flood the space with natural light and provide stunning views of Stowe Mountain Resort, ensuring you're always connected to the picturesque surroundings. The open-concept kitchen features new appliances and sleek finishes for functionality and style. Adjacent to the kitchen, the dining area opens to a covered deck, offering a serene spot to enjoy your morning coffee or watch the sunset over the mountains. The primary bedroom on the lower level provides a tranquil retreat with direct walkout access to a lush lawn, ideal for morning stretches or evening star-gazing. The guest bedroom is equally inviting, with a newly installed window that ensures proper egress and fills the room with natural light. A short distance to Historic Stowe Village. Here, you can explore charming shops, gourmet restaurants, and cultural landmarks, making this location perfect for adventure and relaxation. Take advantage of this rare opportunity to own a slice of paradise in one of Vermont's most sought-after locations.
Interior Features
- # Of Stories:
- 1
- Sq. Ft. (Total):
- 1286
- Sq. Ft. (Above Ground):
- 680
- Sq. Ft. (Below Ground):
- 606
- Sq. Ft. Unfinished:
- 0
- Rooms:
- 5
- Bedrooms:
- 2
- Baths:
- 2
- Interior Desc:
- Dining Area, Fireplace - Gas, Kitchen Island, Natural Light
- Appliances Included:
- Dishwasher, Range - Electric, Refrigerator, Water Heater
- Flooring:
- Tile
- Heating Cooling Fuel:
- Gas - LP/Bottle
- Water Heater:
- Basement Desc:
- Finished
Exterior Features
- Style of Residence:
- End Unit
- House Color:
- Time Share:
- No
- Resort:
- Exterior Desc:
- Exterior Details:
- Patio, Porch - Covered
- Amenities/Services:
- Land Desc.:
- Condo Development, Country Setting, Field/Pasture, Mountain View, Sloping, View
- Suitable Land Usage:
- Roof Desc.:
- Shingle - Asphalt
- Driveway Desc.:
- Gravel
- Foundation Desc.:
- Concrete
- Sewer Desc.:
- Community
- Garage/Parking:
- No
- Garage Spaces:
- 0
- Road Frontage:
- 0
Other Information
- List Date:
- 2024-05-21
- Last Updated:
- 2024-06-29 13:51:31


