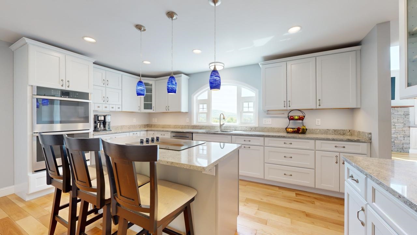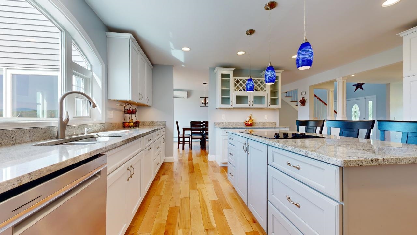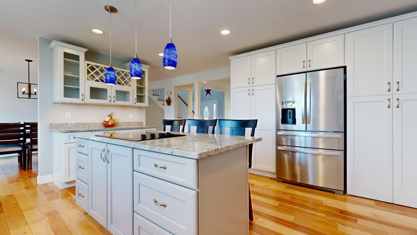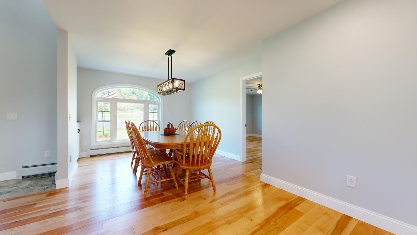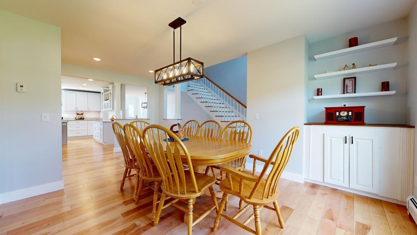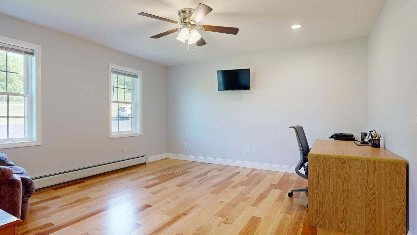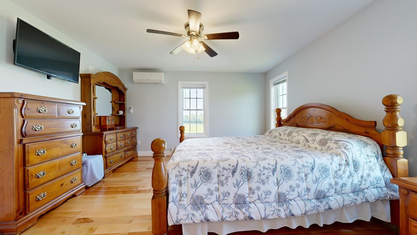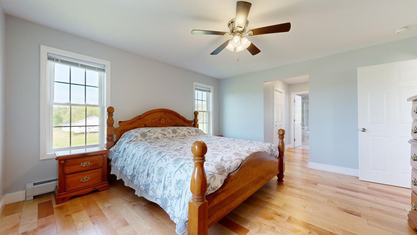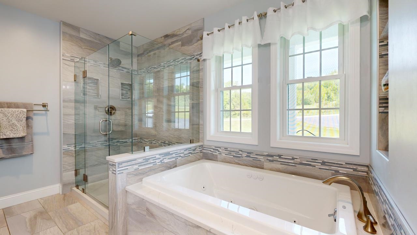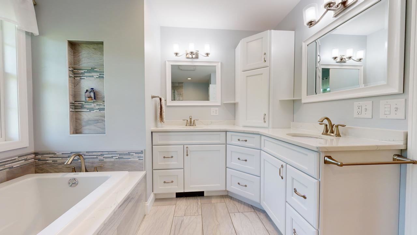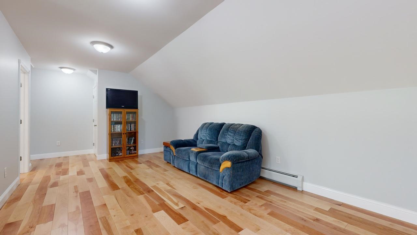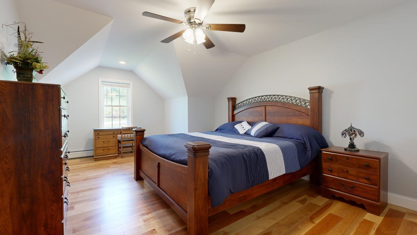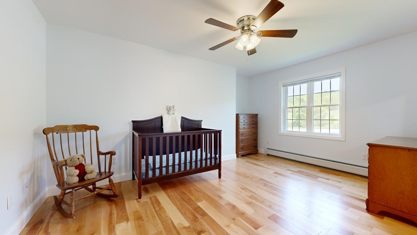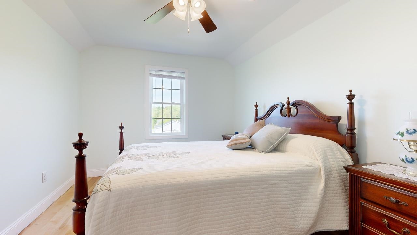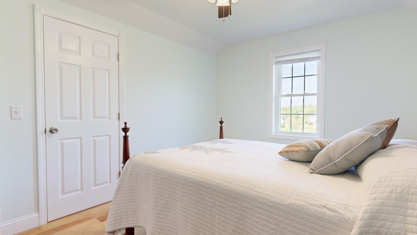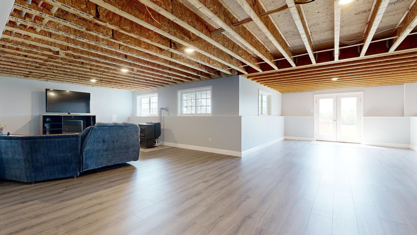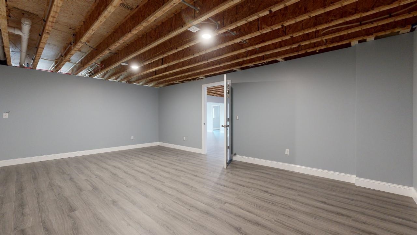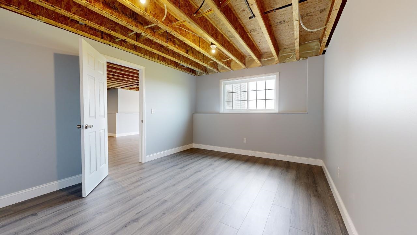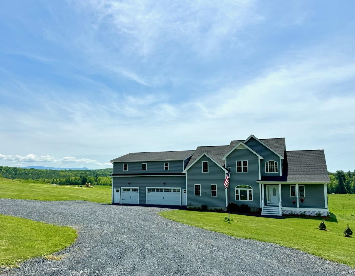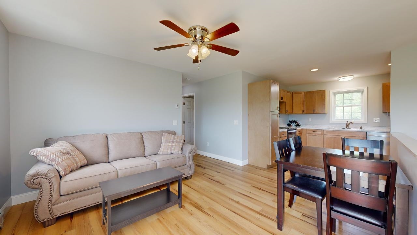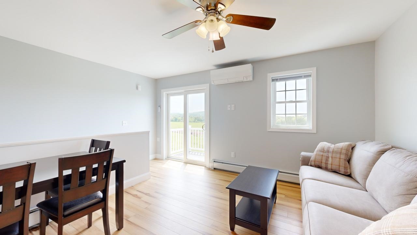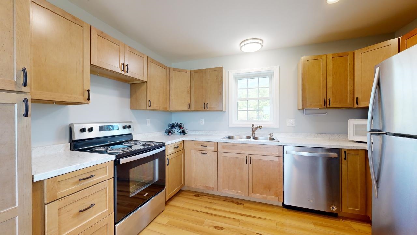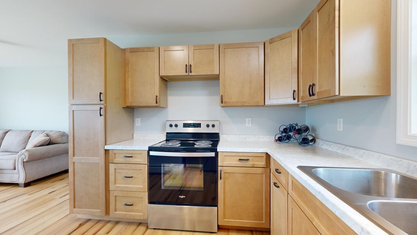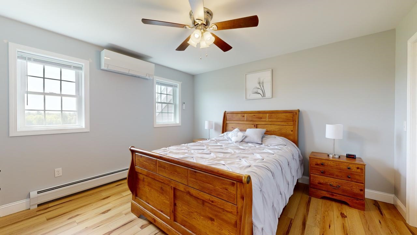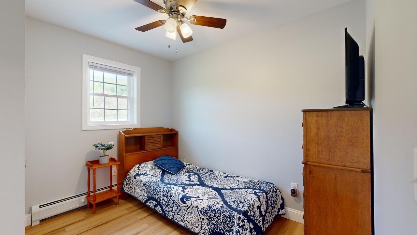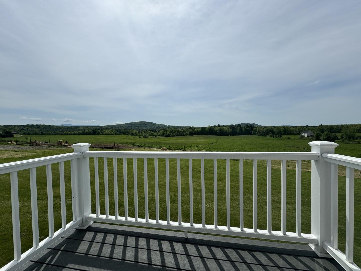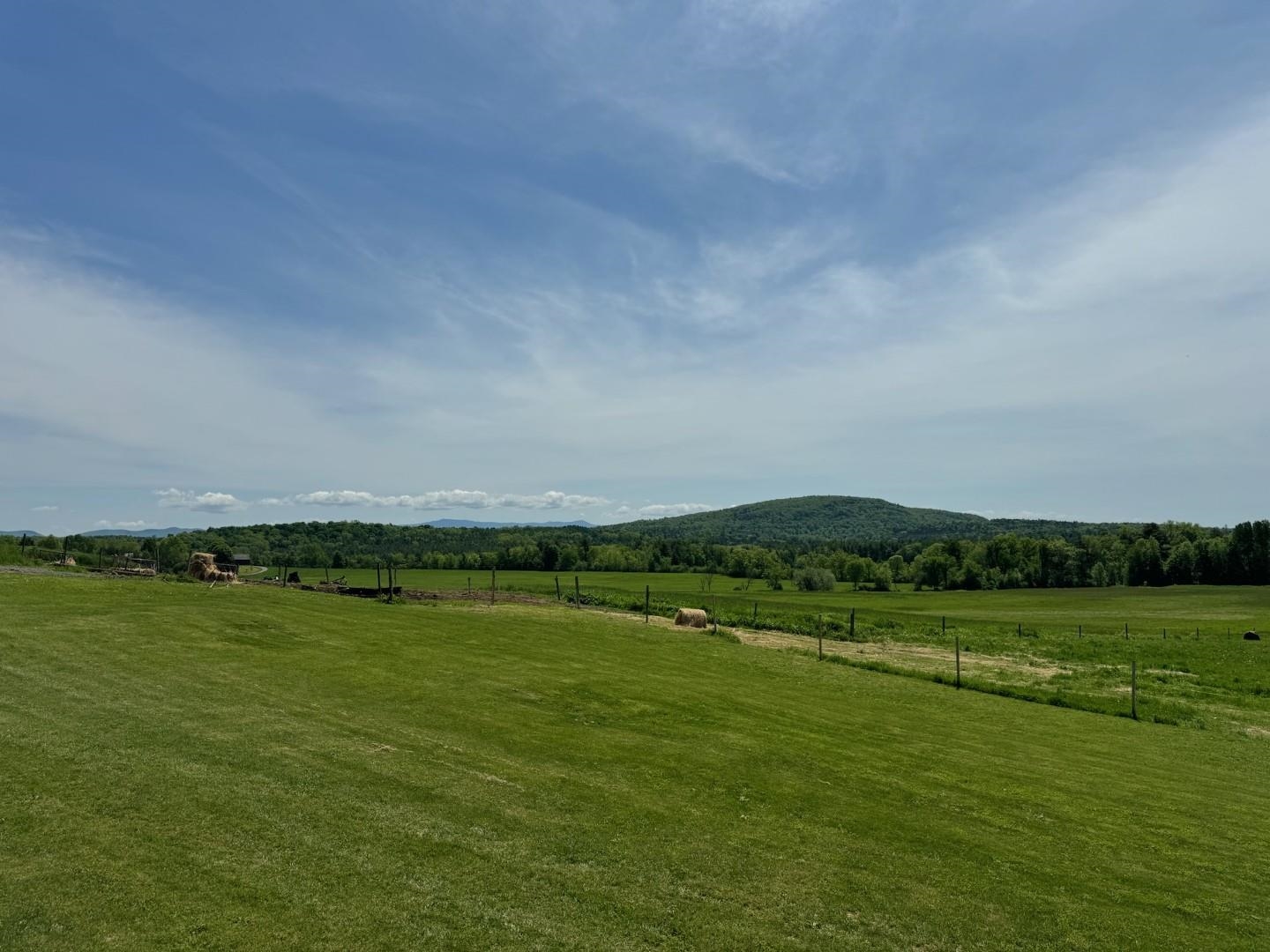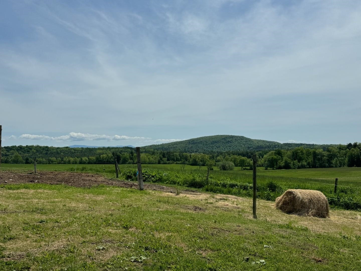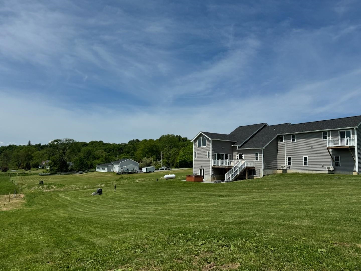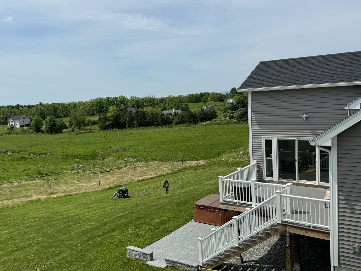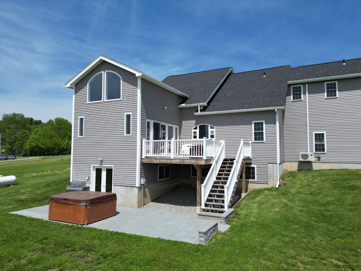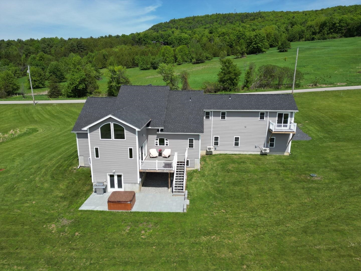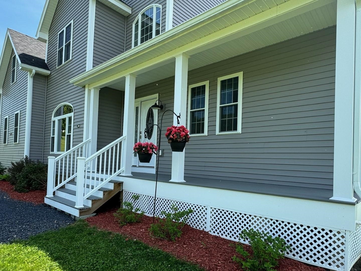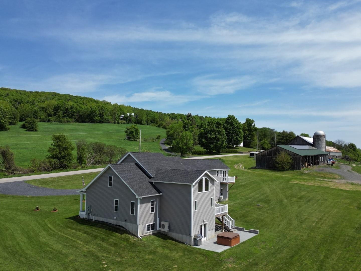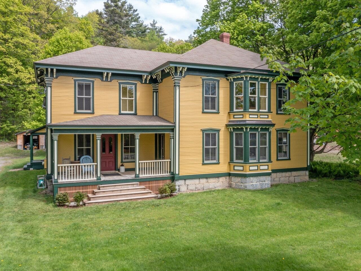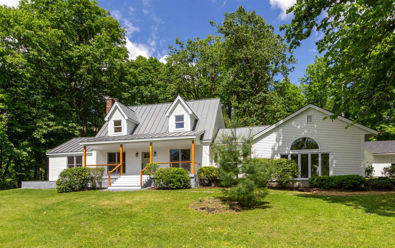1 of 40
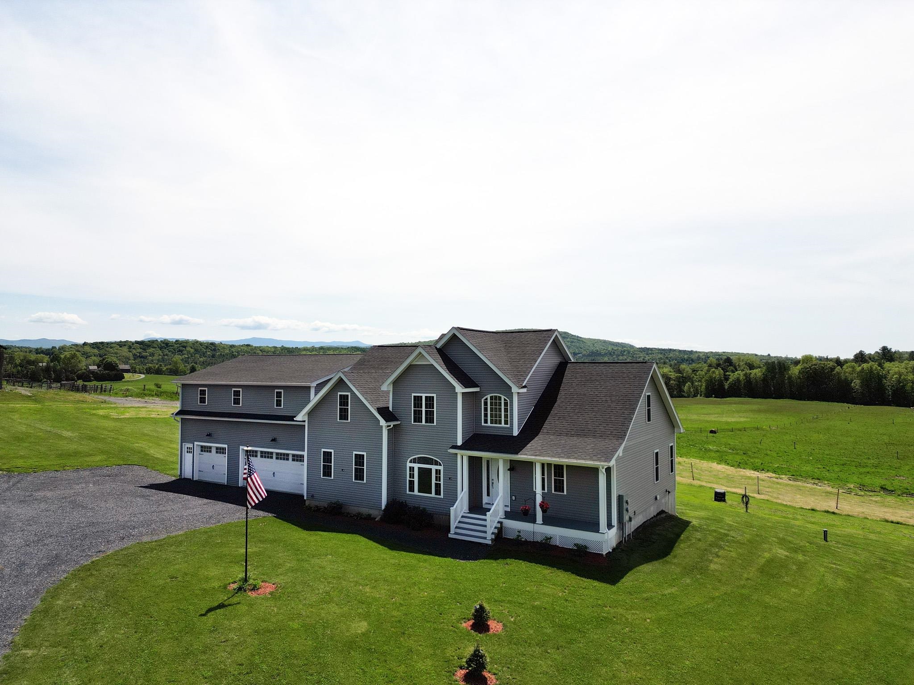
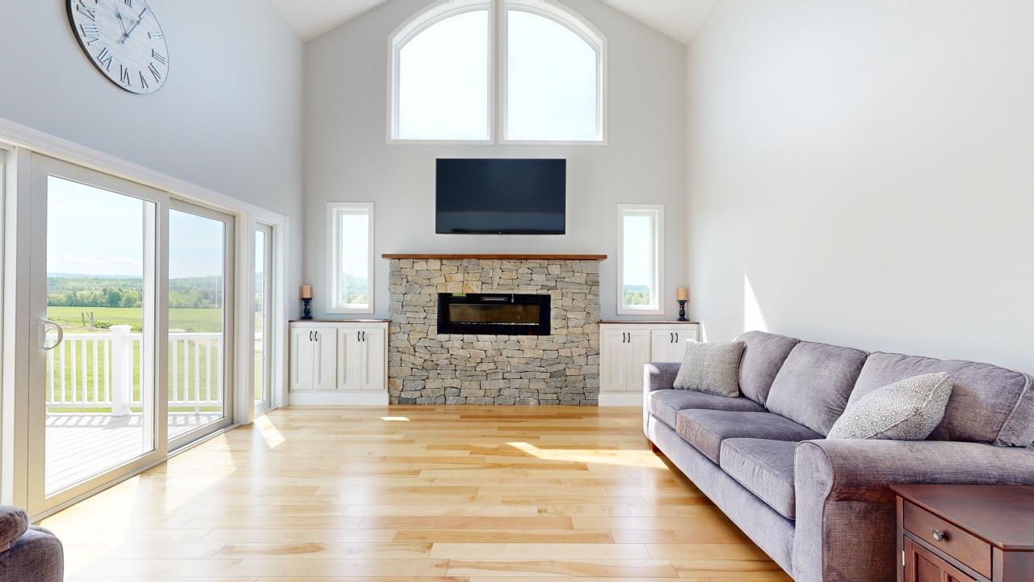
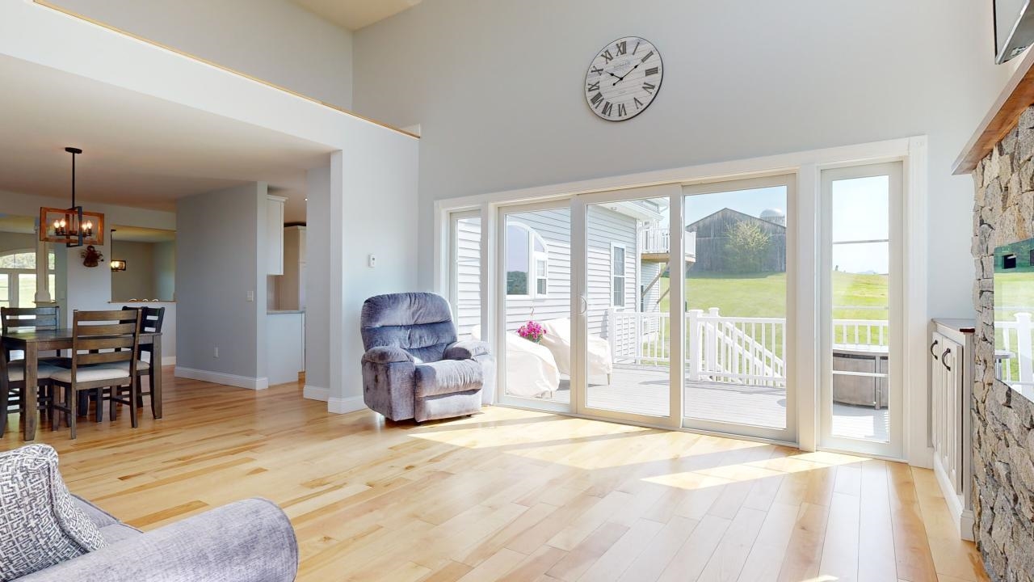
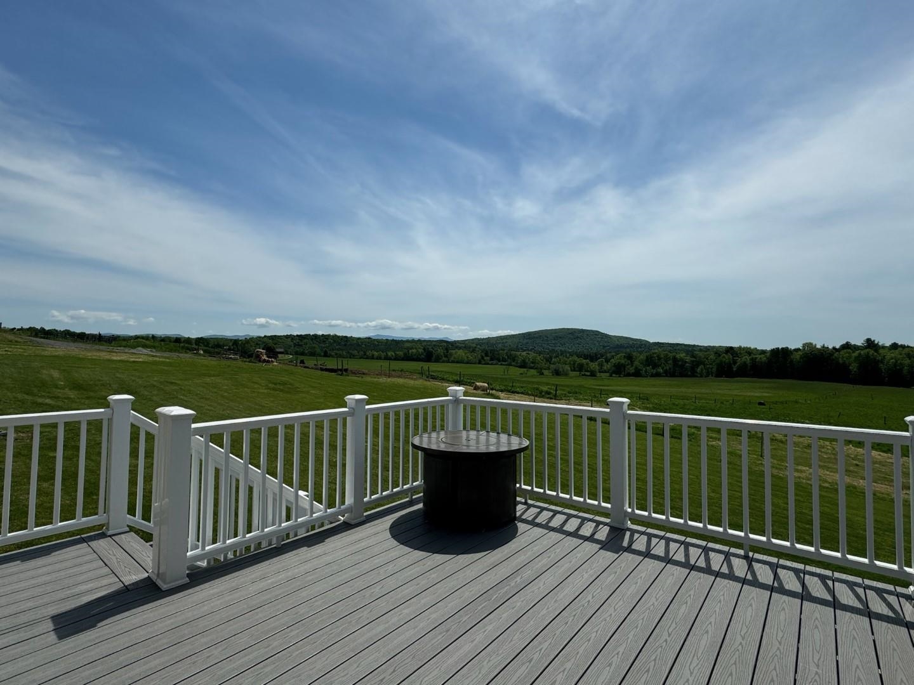
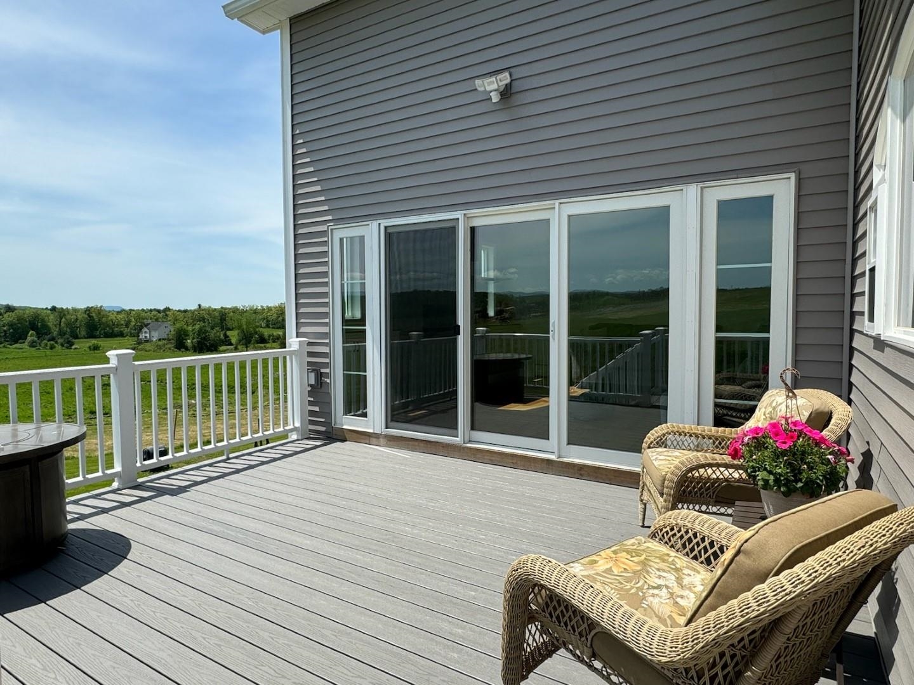
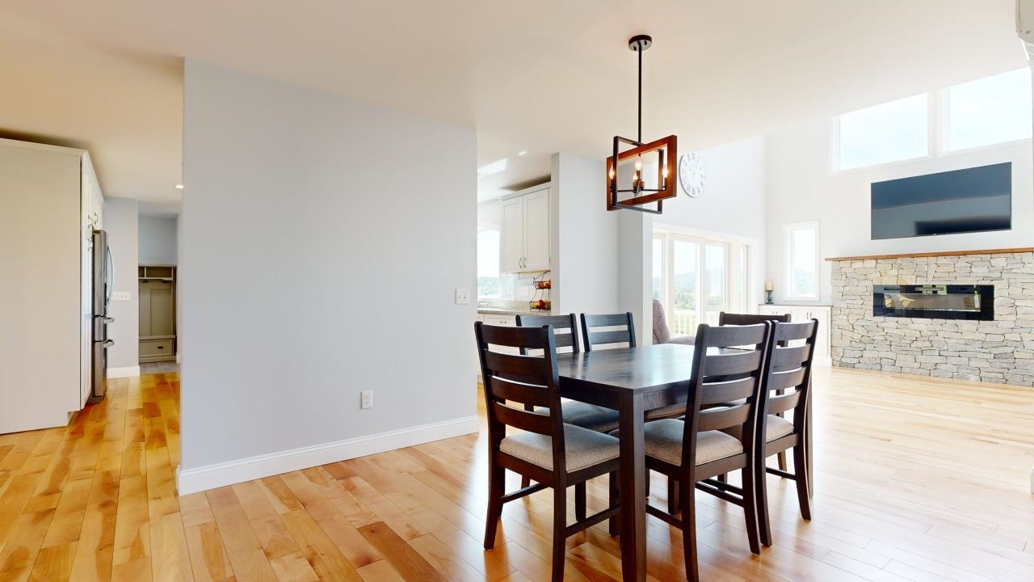
General Property Information
- Property Status:
- Active Under Contract
- Price:
- $1, 085, 000
- Assessed:
- $0
- Assessed Year:
- County:
- VT-Chittenden
- Acres:
- 2.02
- Property Type:
- Single Family
- Year Built:
- 2021
- Agency/Brokerage:
- The Nancy Jenkins Team
Nancy Jenkins Real Estate - Bedrooms:
- 6
- Total Baths:
- 6
- Sq. Ft. (Total):
- 6189
- Tax Year:
- 2023
- Taxes:
- $11, 498
- Association Fees:
Long valley view’s south with Fuller Mountain in the foreground. Enjoy country living at its finest. Built in 2021 and in like new condition. 4-bedroom, 4 bathroom Contemporary Farmhouse with an attached 2 bedroom 2 bath apartment. The 2 story foyer welcomes you and from there you explore the large country kitchen, breakfast nook and great room with modern fireplace, and three sides of views. Complete the first floor with a formal dining room, large office, mudroom and laundry room. The main level primary bedroom has dual closets, and deluxe bath with walk-in tiled shower. Our second floor features an additional ensuite primary with tiled shower and walk in closet, two additional bedrooms and full guest bath. The lower-level walks out to large patio from the open recreation room with pellet stove. Two additional rooms, one plumbed for a bath, can be utilized for office or workshop, finally an additional laundry area. The legal apartment has its own garage and balcony looking south. In all, three garages, multiple energy-efficient heat pumps and common heat. 2.2 acres of open land with fruit trees, perfect for gardens or recreation, close to Mt. Philo State Park and with 40+ acres of open land to the rear.
Interior Features
- # Of Stories:
- 2
- Sq. Ft. (Total):
- 6189
- Sq. Ft. (Above Ground):
- 4172
- Sq. Ft. (Below Ground):
- 2017
- Sq. Ft. Unfinished:
- 0
- Rooms:
- 14
- Bedrooms:
- 6
- Baths:
- 6
- Interior Desc:
- Attic - Hatch/Skuttle, Blinds, Cathedral Ceiling, Ceiling Fan, Fireplaces - 1, Kitchen Island, Laundry Hook-ups, Light Fixtures -Enrgy Rtd, Lighting - LED, Primary BR w/ BA, Natural Light, Whirlpool Tub, Programmable Thermostat, Laundry - 1st Floor, Laundry - Basement
- Appliances Included:
- Cooktop - Electric, Dishwasher - Energy Star, Disposal, Oven - Double, Range - Electric, Refrigerator-Energy Star, Water Heater-Gas-LP/Bttle, Water Heater - Off Boiler, Water Heater - On Demand, Exhaust Fan
- Flooring:
- Ceramic Tile, Hardwood, Vinyl Plank
- Heating Cooling Fuel:
- Gas - LP/Bottle, Pellet
- Water Heater:
- Basement Desc:
- Climate Controlled, Finished, Full, Other, Partially Finished, Stairs - Interior, Walkout, Interior Access
Exterior Features
- Style of Residence:
- Contemporary, Farmhouse
- House Color:
- Grey
- Time Share:
- No
- Resort:
- No
- Exterior Desc:
- Exterior Details:
- Deck, Garden Space, Other - See Remarks, Porch - Covered, Window Screens, Windows - Double Pane, Windows - Energy Star
- Amenities/Services:
- Land Desc.:
- Country Setting, Major Road Frontage, Open, Rolling, Trail/Near Trail
- Suitable Land Usage:
- Bed and Breakfast, Residential
- Roof Desc.:
- Shingle - Architectural
- Driveway Desc.:
- Gravel
- Foundation Desc.:
- Poured Concrete
- Sewer Desc.:
- 1000 Gallon, 1500+ Gallon, Concrete, Leach Field - Conventionl, Leach Field - Off-Site, Private, Pumping Station, Septic Design Available
- Garage/Parking:
- Yes
- Garage Spaces:
- 3
- Road Frontage:
- 350
Other Information
- List Date:
- 2024-05-21
- Last Updated:
- 2024-05-30 17:25:45


