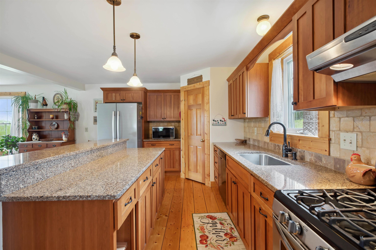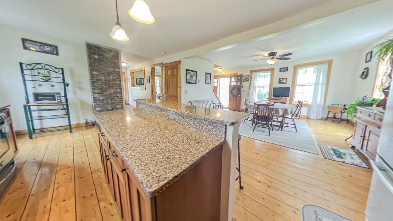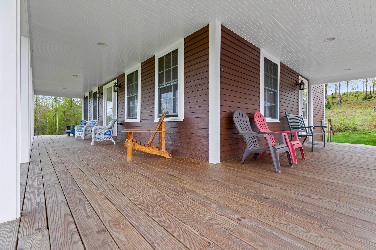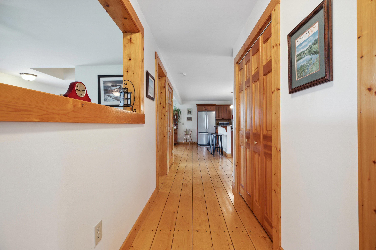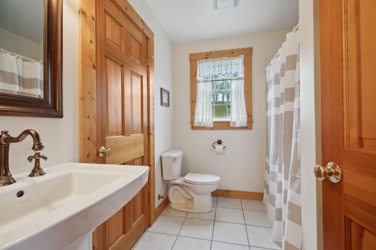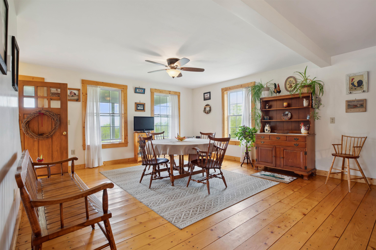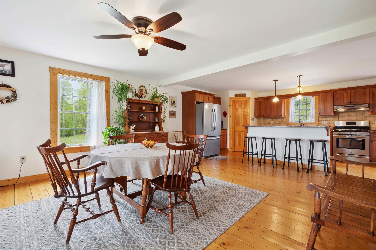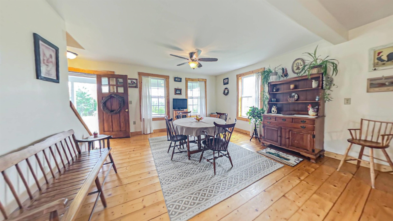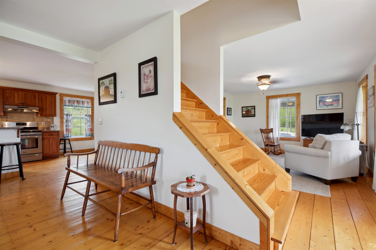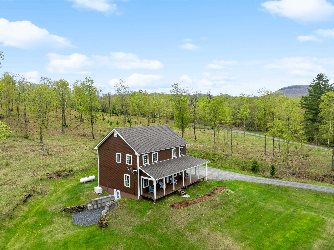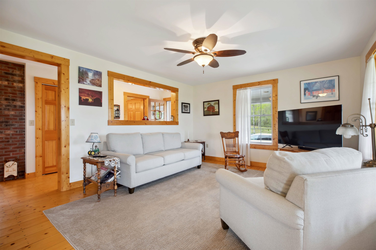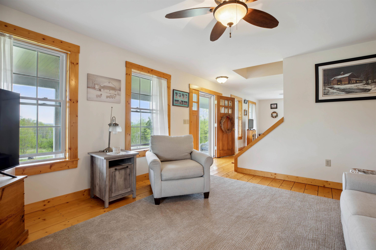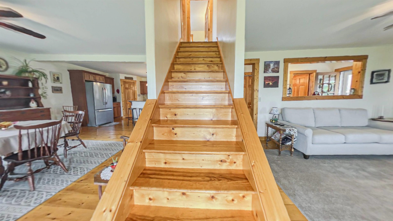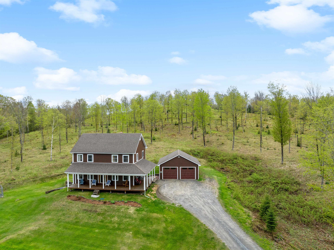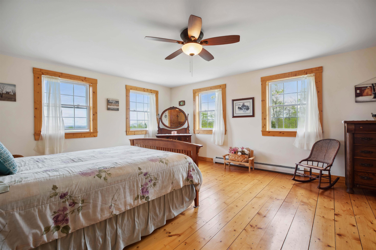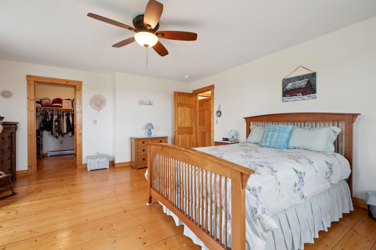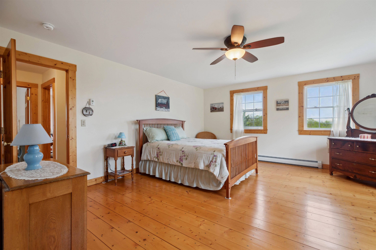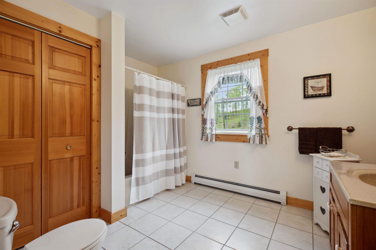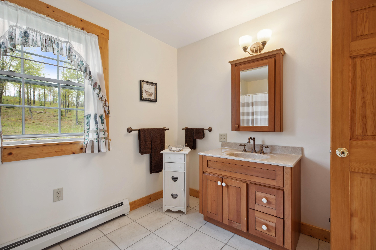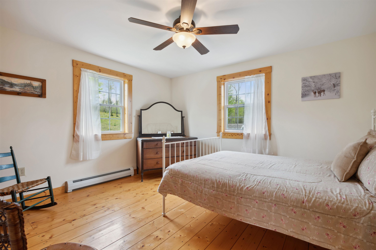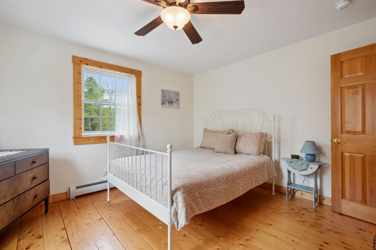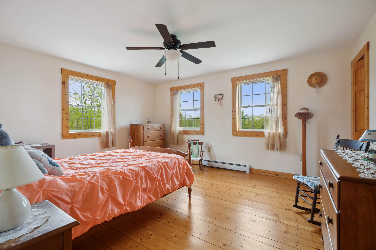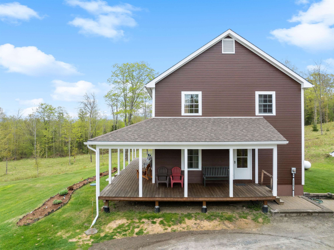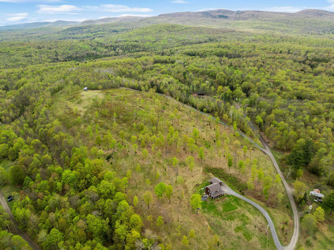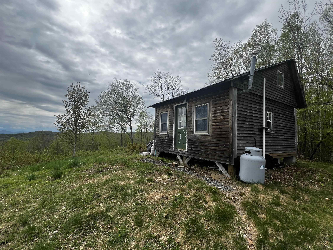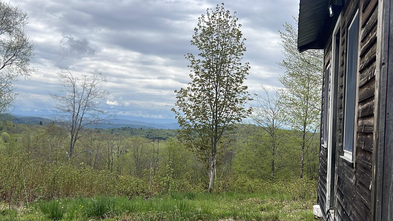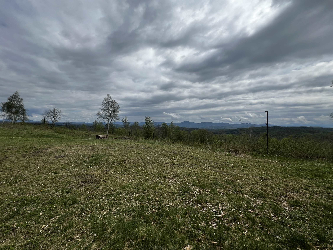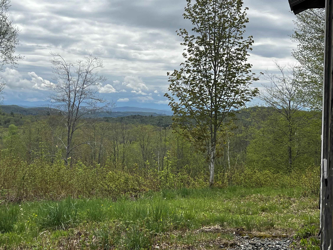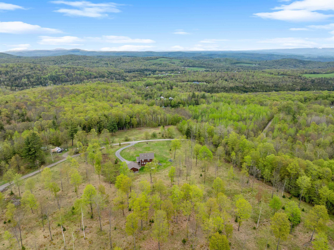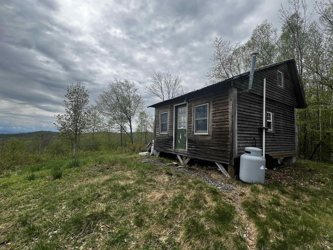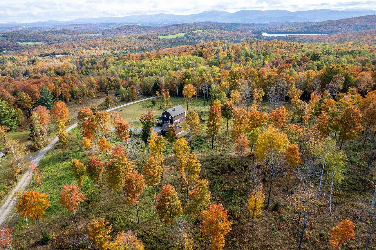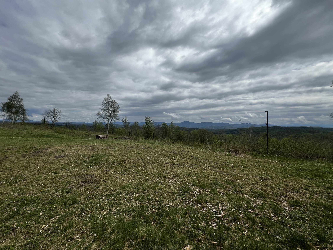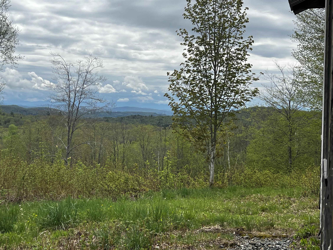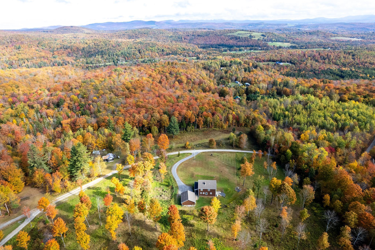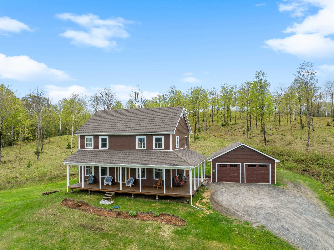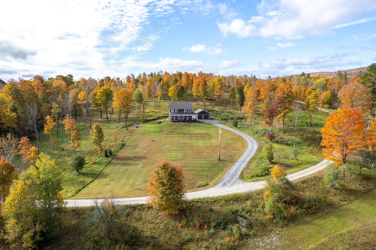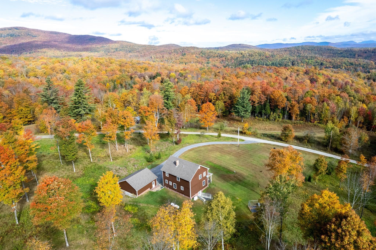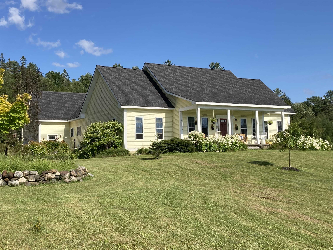1 of 44

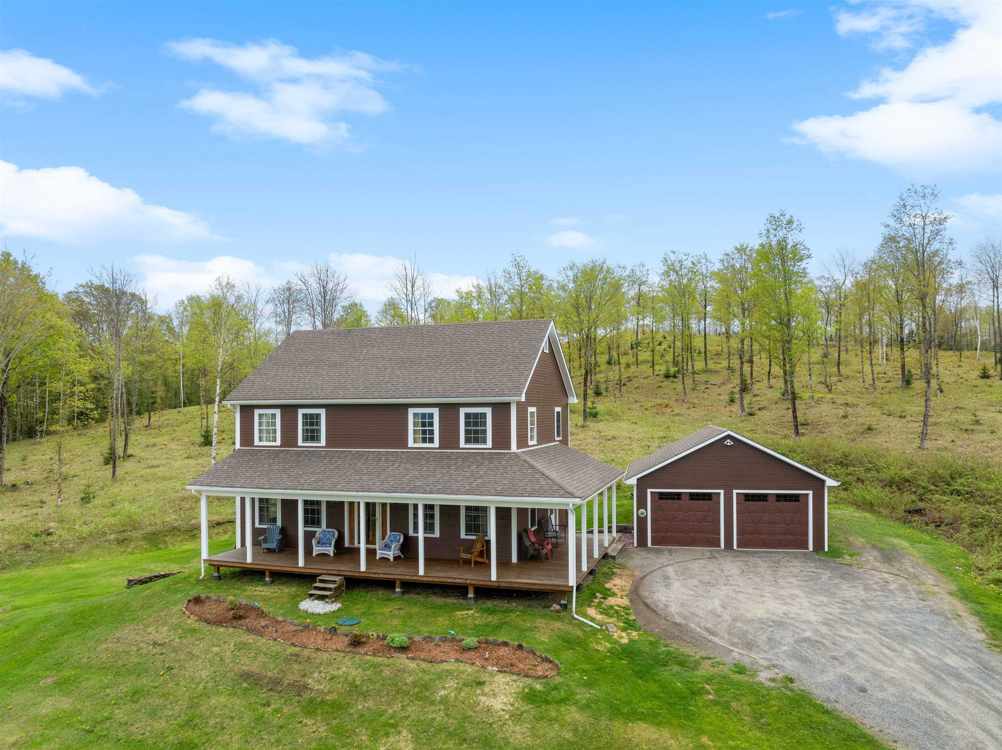
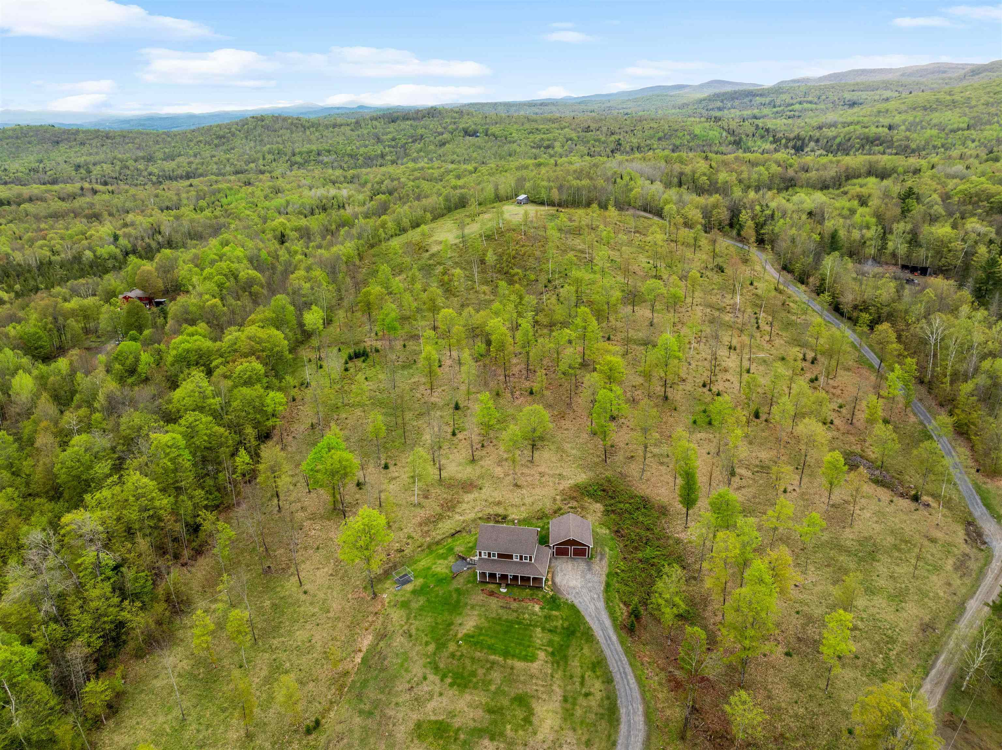
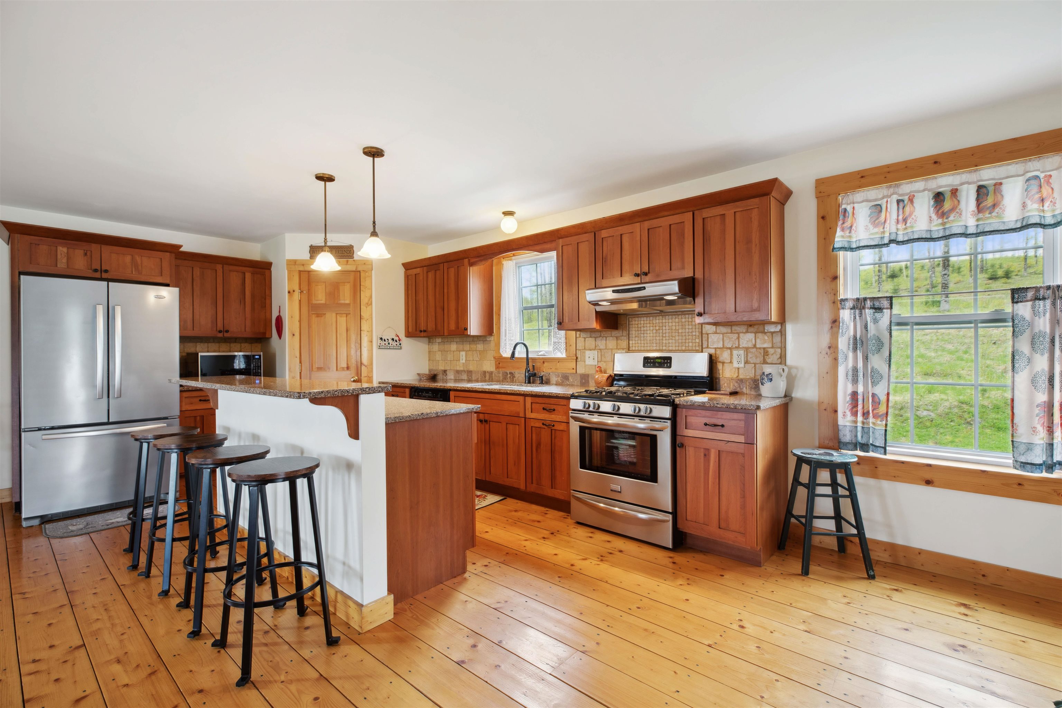
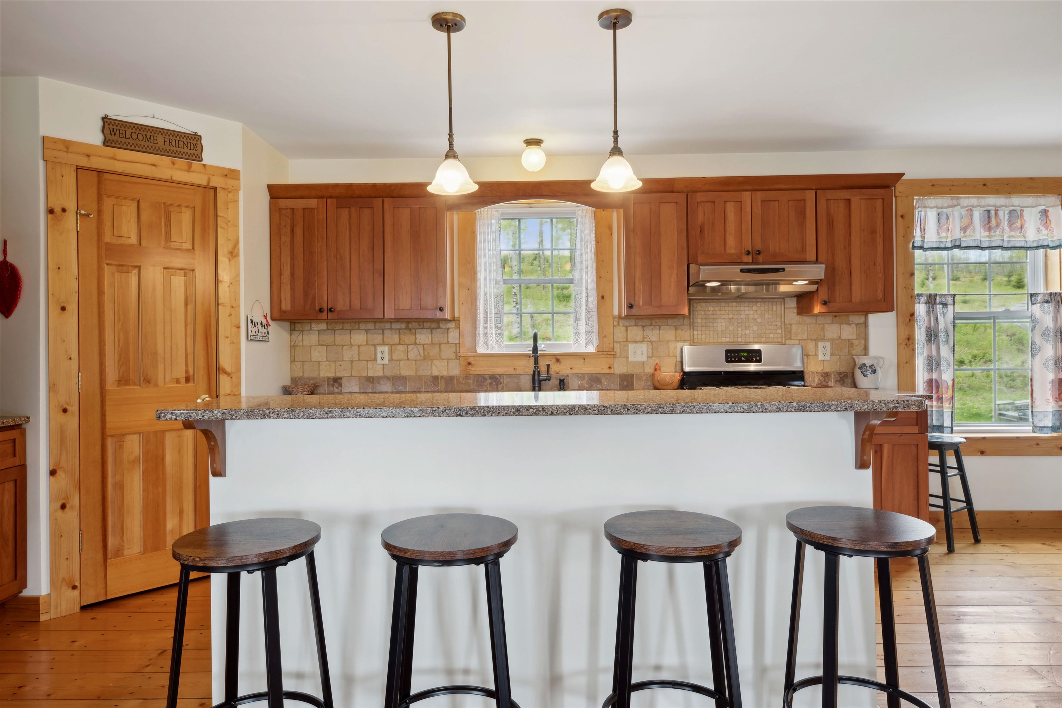
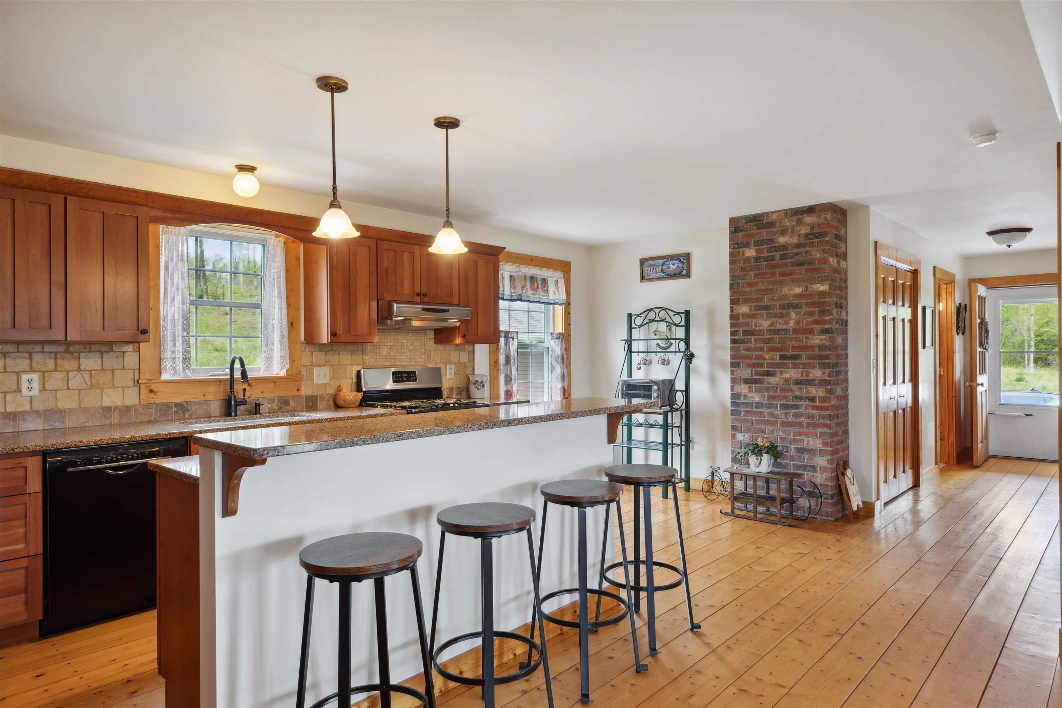
General Property Information
- Property Status:
- Active Under Contract
- Price:
- $630, 000
- Assessed:
- $0
- Assessed Year:
- County:
- VT-Caledonia
- Acres:
- 46.10
- Property Type:
- Single Family
- Year Built:
- 2009
- Agency/Brokerage:
- Robin Migdelany
Four Seasons Sotheby's Int'l Realty - Bedrooms:
- 3
- Total Baths:
- 2
- Sq. Ft. (Total):
- 2700
- Tax Year:
- 2024
- Taxes:
- $6, 122
- Association Fees:
This three bedroom modern colonial (2009) offers all the best of Vermont living. Covered wrap around porch? Yes! Radiant wood flooring? Yes! Granite countertops? Yes! Acreage and privacy? Yes! Views? Absolutely! In addition, this home has composite siding, 2 heat sources and an on demand back up generator, translating to easy maintenance and worry free winters. 884 Leroux road sits on 46 picturesque and sprawling acres. Perched atop the property, and accessible by a well maintained drive, an unfinished cabin offers the promise of a secluded retreat with breathtaking, almost 360 degree views of the surrounding landscape—a great space for family gatherings, events or AIRBNB opportunities. This home is sited at the end of a town maintained road, expect privacy and seclusion but remember, farm raised beef and homemade donuts are minutes away at Chandler Pond Farm and you are only 25 minutes to St Johnsbury and under 30 minutes to Burke Mountain. Wheelock is minutes from Interstate 91 and offers choice at the high School level. Please, take a moment and view the 3D video tour of this beautiful home! Call for more details or to schedule a private viewing.
Interior Features
- # Of Stories:
- 2
- Sq. Ft. (Total):
- 2700
- Sq. Ft. (Above Ground):
- 2700
- Sq. Ft. (Below Ground):
- 0
- Sq. Ft. Unfinished:
- 1136
- Rooms:
- 11
- Bedrooms:
- 3
- Baths:
- 2
- Interior Desc:
- Ceiling Fan, Dining Area, Kitchen/Dining, Natural Light, Natural Woodwork, Storage - Indoor, Walk-in Closet, Laundry - 1st Floor, Attic - No Access
- Appliances Included:
- Dishwasher, Dryer - Energy Star, Refrigerator, Washer - Energy Star, Stove - Gas
- Flooring:
- Hardwood
- Heating Cooling Fuel:
- Oil, Wood
- Water Heater:
- Basement Desc:
- Climate Controlled, Concrete, Concrete Floor, Insulated, Stairs - Interior, Storage Space, Unfinished, Walkout, Exterior Access
Exterior Features
- Style of Residence:
- Colonial
- House Color:
- brown
- Time Share:
- No
- Resort:
- Exterior Desc:
- Exterior Details:
- Outbuilding, Porch, Porch - Covered, Windows - Double Pane
- Amenities/Services:
- Land Desc.:
- Country Setting, Mountain View, Open, Recreational, Rolling, Secluded, Ski Area, Sloping, View, Walking Trails
- Suitable Land Usage:
- Bed and Breakfast, Farm, Farm - Dairy, Farm - Horse/Animal, Recreation, Residential
- Roof Desc.:
- Shingle - Architectural, Shingle - Wood
- Driveway Desc.:
- Gravel
- Foundation Desc.:
- Concrete
- Sewer Desc.:
- Private Available
- Garage/Parking:
- Yes
- Garage Spaces:
- 2
- Road Frontage:
- 0
Other Information
- List Date:
- 2024-05-20
- Last Updated:
- 2024-10-30 11:37:08



