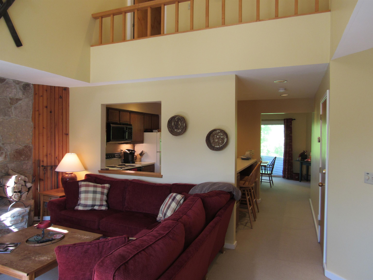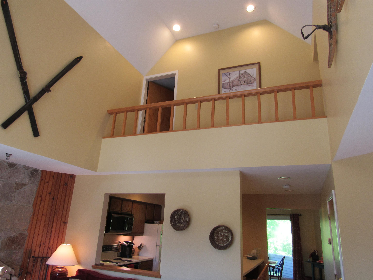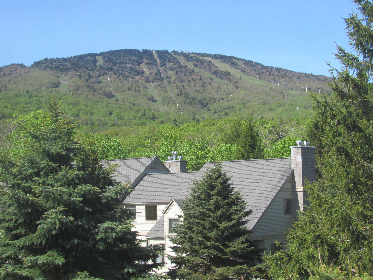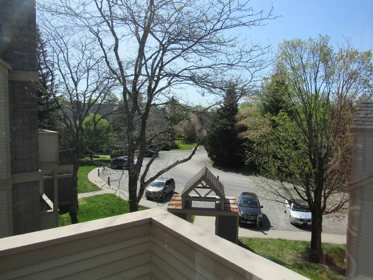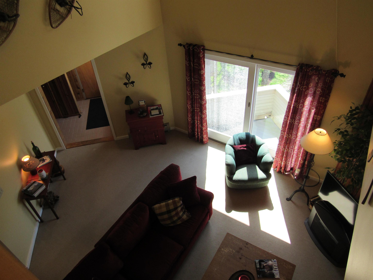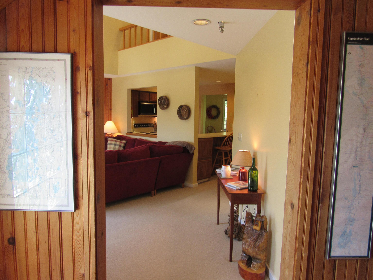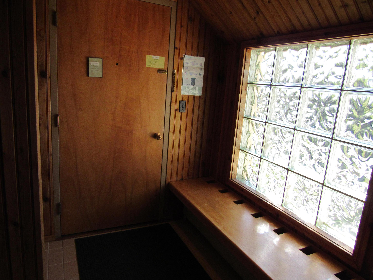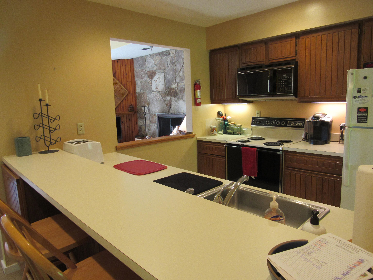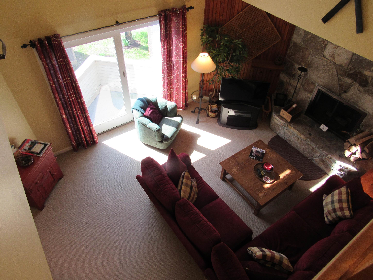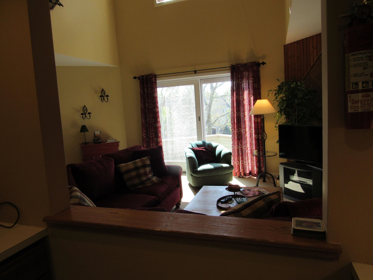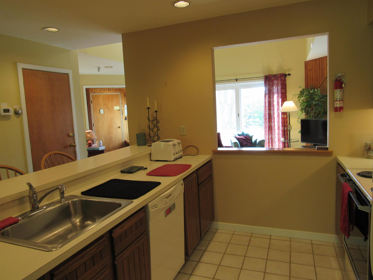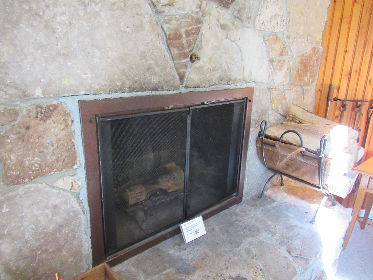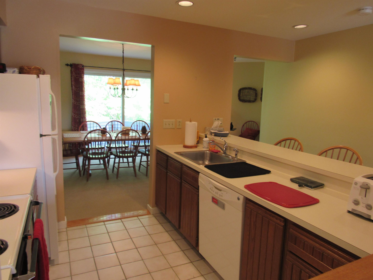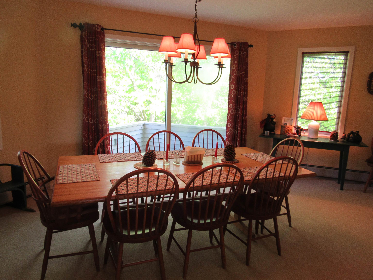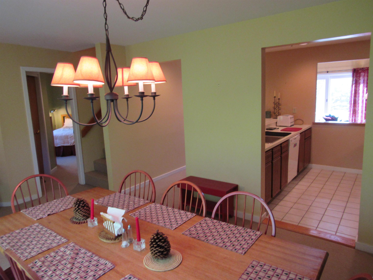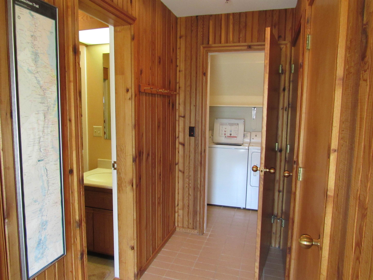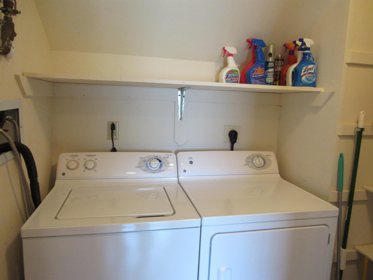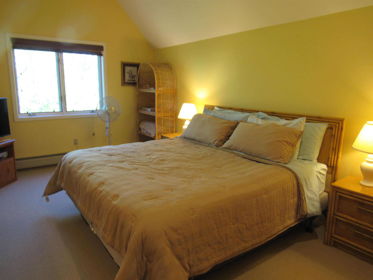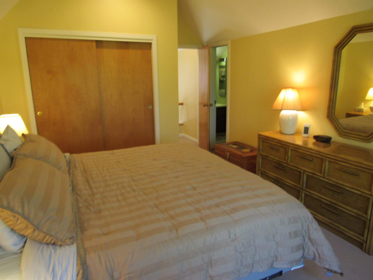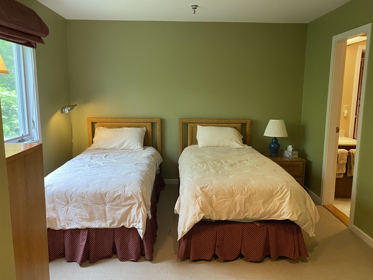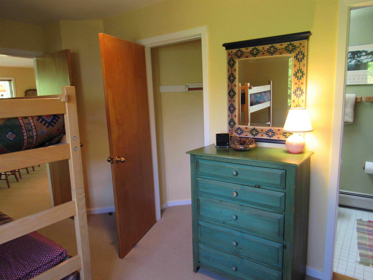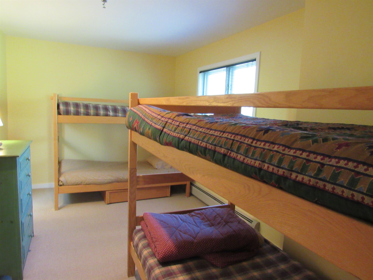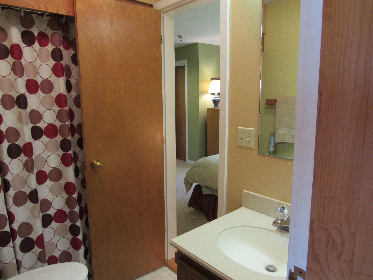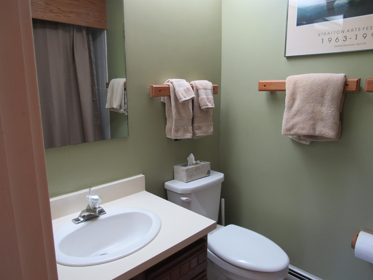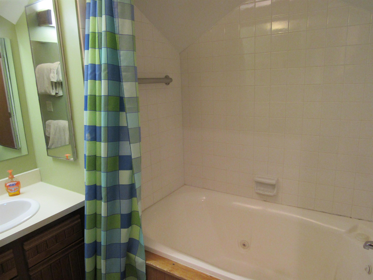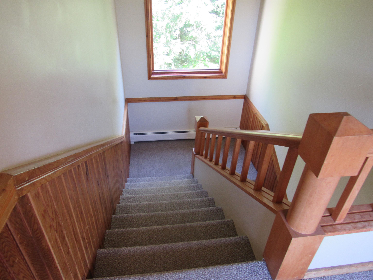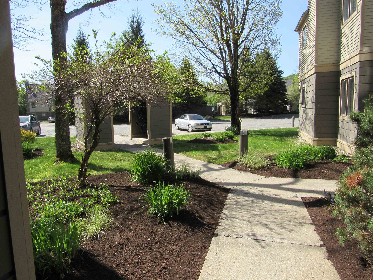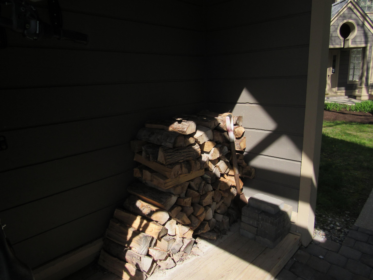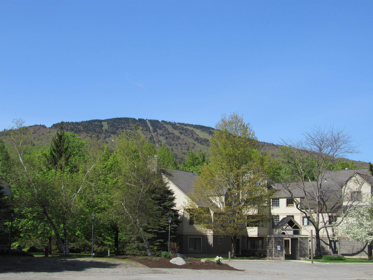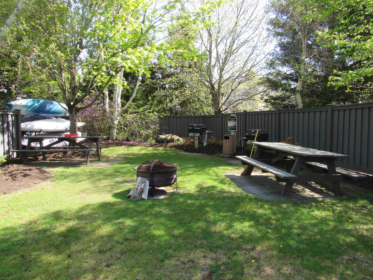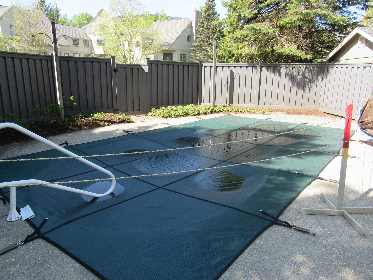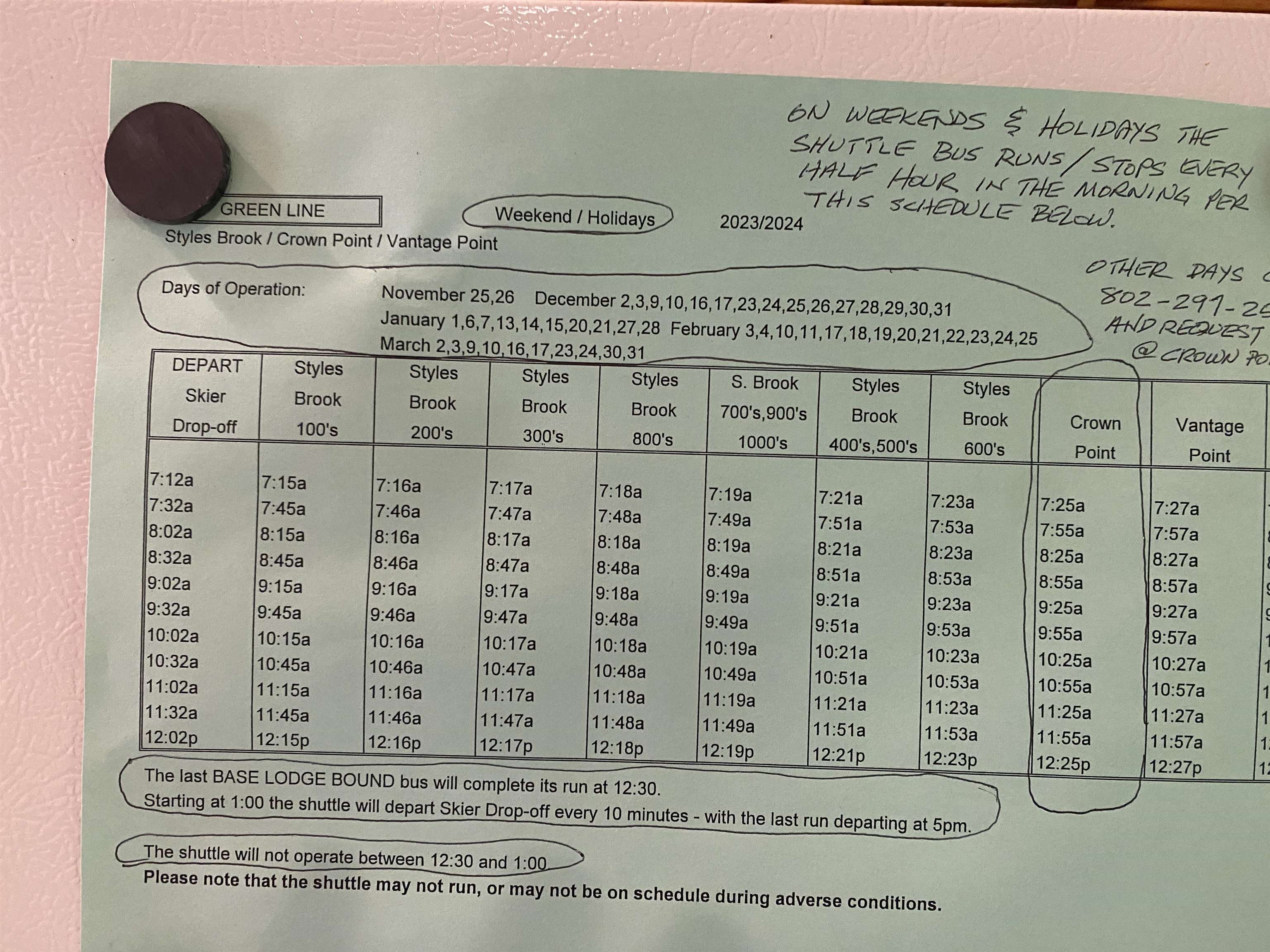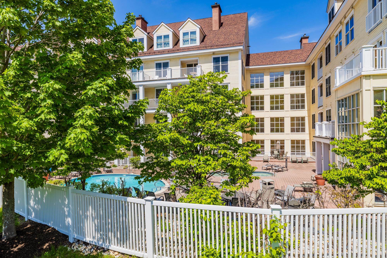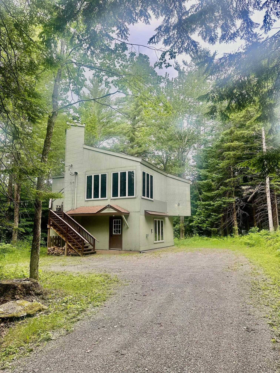1 of 38

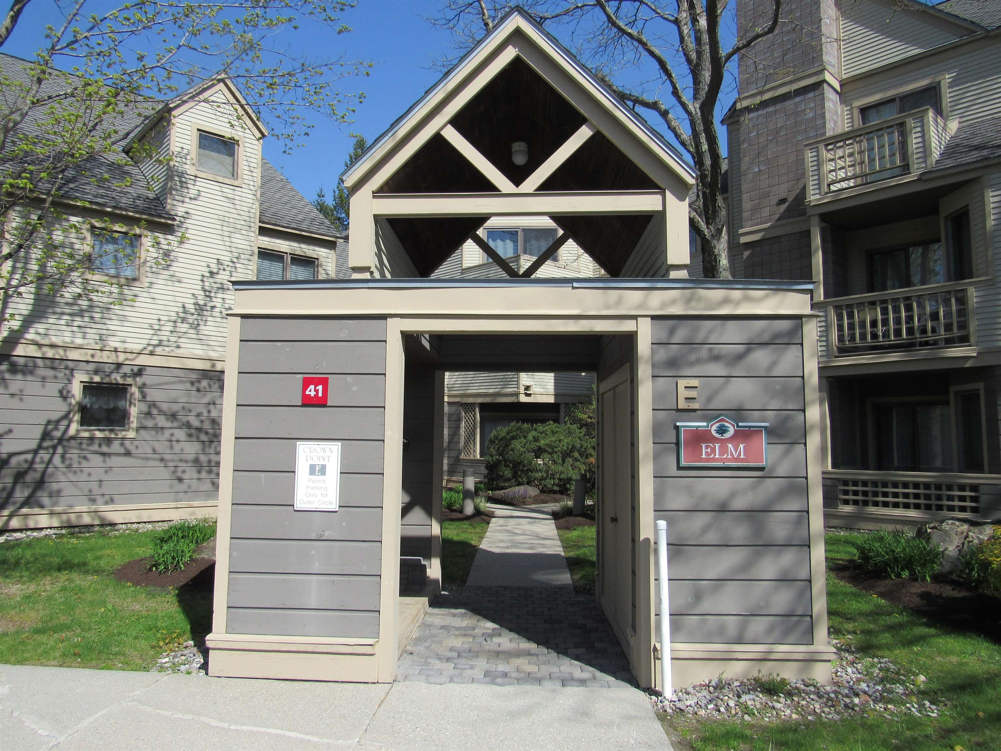
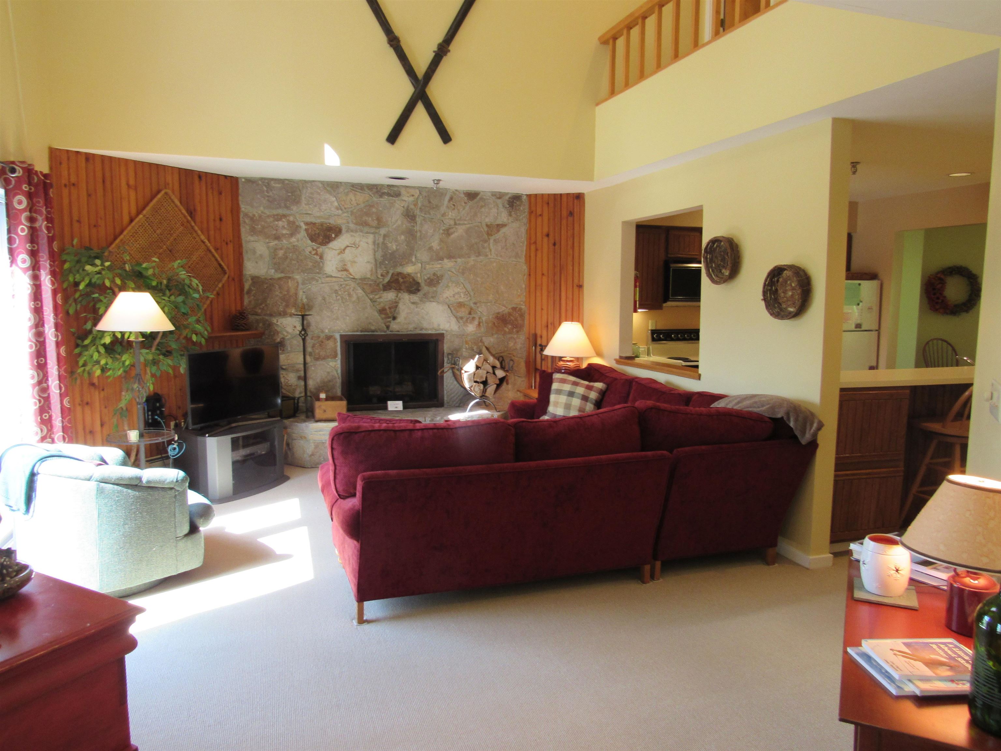
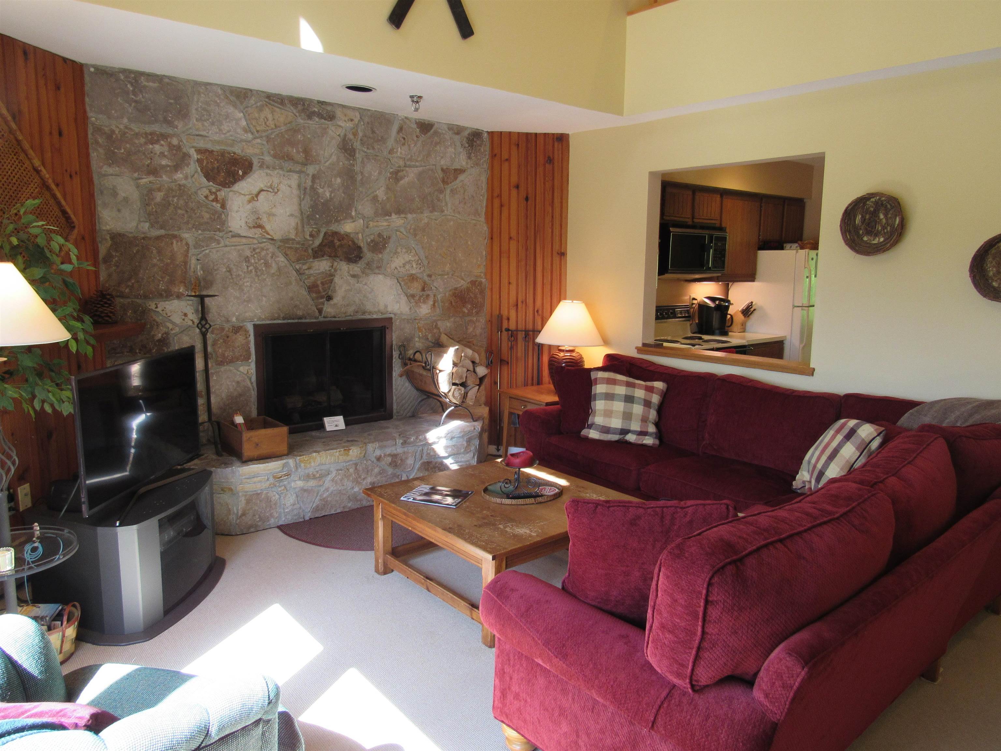
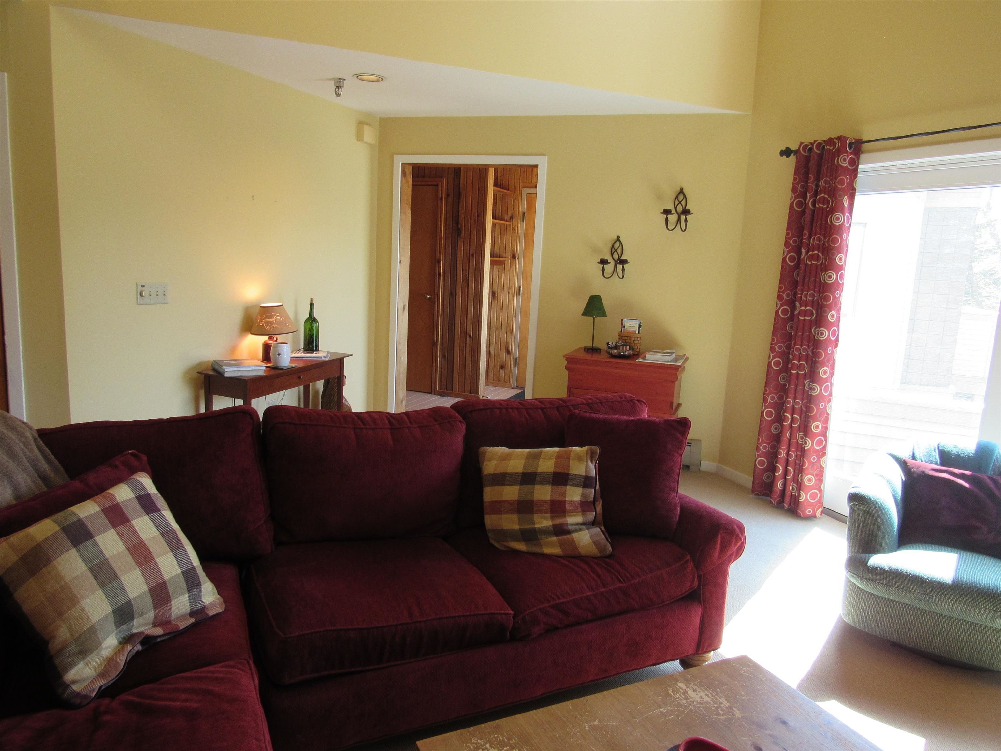
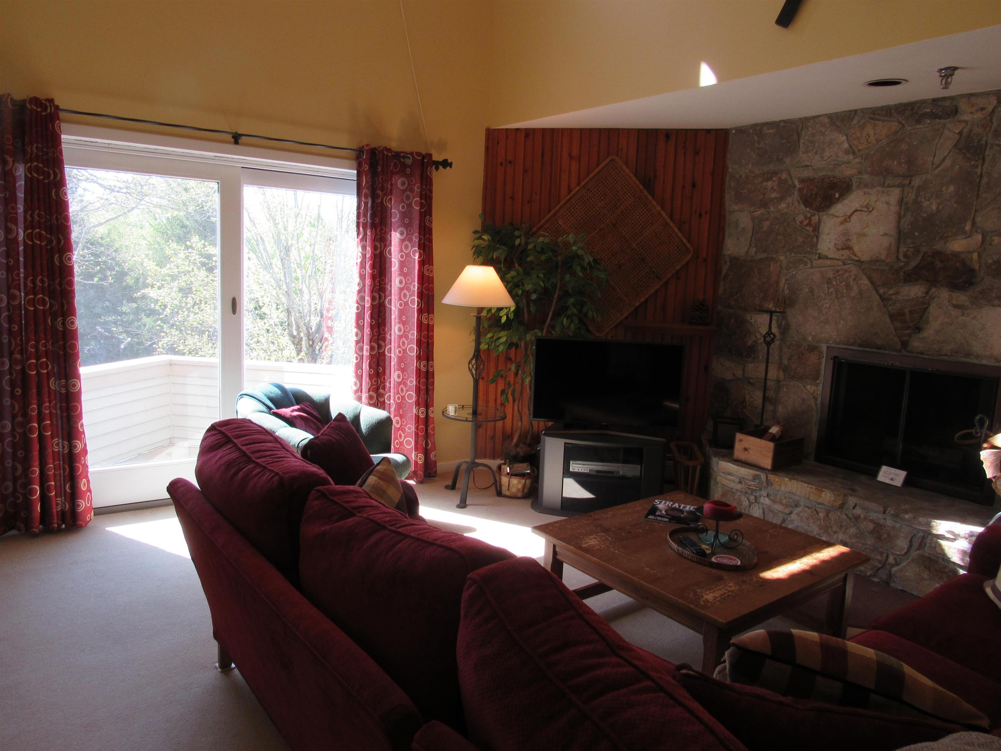
General Property Information
- Property Status:
- Active
- Price:
- $569, 000
- Unit Number
- E-32
- Assessed:
- $0
- Assessed Year:
- County:
- VT-Windham
- Acres:
- 0.50
- Property Type:
- Condo
- Year Built:
- 1983
- Agency/Brokerage:
- Michael England
Michael England Real Estate - Bedrooms:
- 3
- Total Baths:
- 3
- Sq. Ft. (Total):
- 1965
- Tax Year:
- 2023
- Taxes:
- $4, 350
- Association Fees:
Crown Point Stratton Vermont, enjoy views of the slopes from this two level three-bedroom three-bath condo. Enter into the mudroom with plenty of ski storage and closets for outdoor gear. Continue into the cozy living room with a wood burning fireplace, cathedral ceilings, and a large sliding glass door out to the deck. The kitchen is centrally located between the living room and dining room, which has another large sliding glass door out to a second deck. There are bedrooms on either side of the dining area. Head upstairs to the primary ensuite bedroom and balcony overlooking the living area. Shuttle to the resort base area in the winter and, if you’re not on the slopes, it’s only a short walk to the Stratton Sport Center. For the summer, there is a small pool and nice BBQ area outside the unit. Stratton Sport Center bond available with buyer paying transfer and Stratton ROFR.
Interior Features
- # Of Stories:
- 1.5
- Sq. Ft. (Total):
- 1965
- Sq. Ft. (Above Ground):
- 1965
- Sq. Ft. (Below Ground):
- 0
- Sq. Ft. Unfinished:
- 0
- Rooms:
- 8
- Bedrooms:
- 3
- Baths:
- 3
- Interior Desc:
- Cathedral Ceiling, Ceiling Fan, Dining Area, Fireplace - Wood, Furnished, Kitchen/Living, Living/Dining, Primary BR w/ BA
- Appliances Included:
- Flooring:
- Carpet, Tile
- Heating Cooling Fuel:
- Gas - LP/Bottle
- Water Heater:
- Basement Desc:
Exterior Features
- Style of Residence:
- Multi-Level, Top Floor
- House Color:
- Gray
- Time Share:
- No
- Resort:
- Yes
- Exterior Desc:
- Exterior Details:
- Deck, Pool - In Ground
- Amenities/Services:
- Land Desc.:
- Landscaped, Ski Area
- Suitable Land Usage:
- Roof Desc.:
- Shingle
- Driveway Desc.:
- Gravel
- Foundation Desc.:
- Concrete
- Sewer Desc.:
- Public
- Garage/Parking:
- No
- Garage Spaces:
- 0
- Road Frontage:
- 0
Other Information
- List Date:
- 2024-05-21
- Last Updated:
- 2024-07-15 11:14:51


