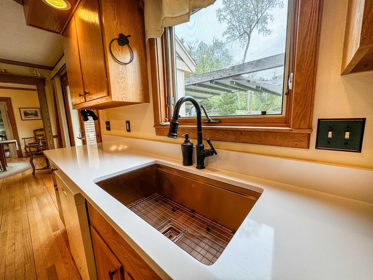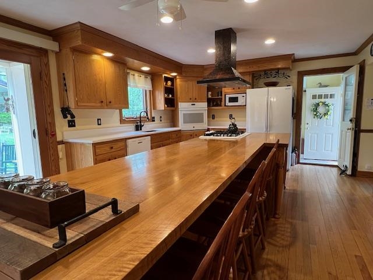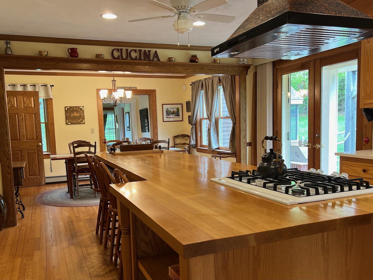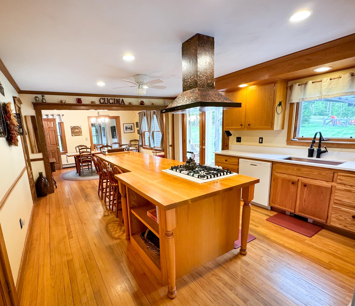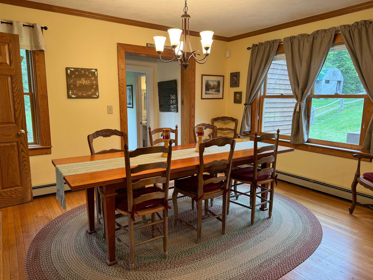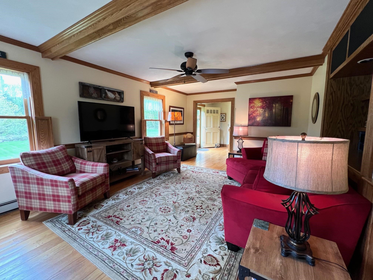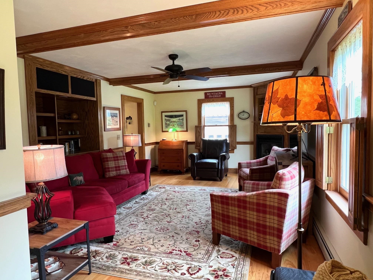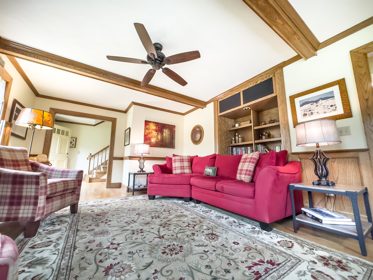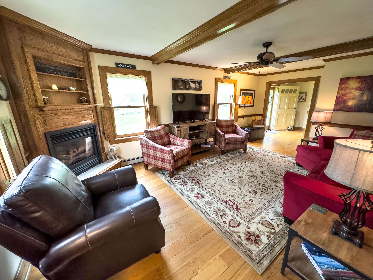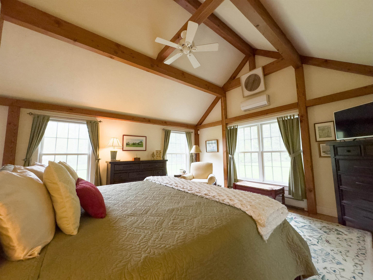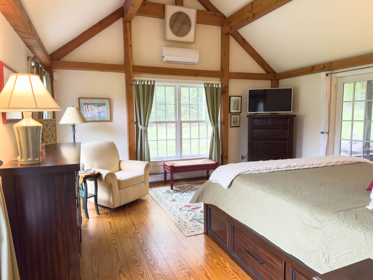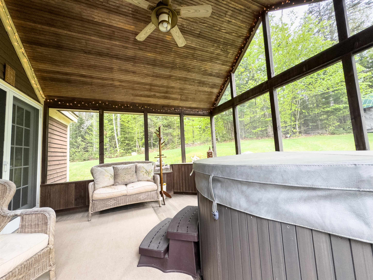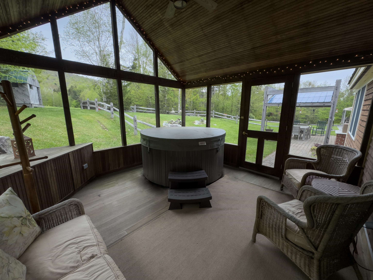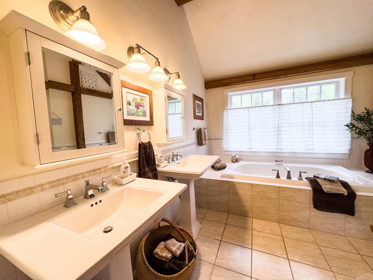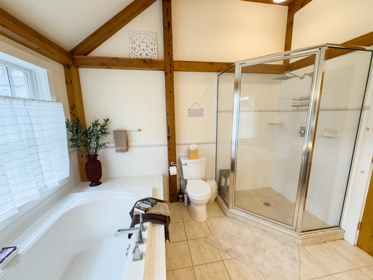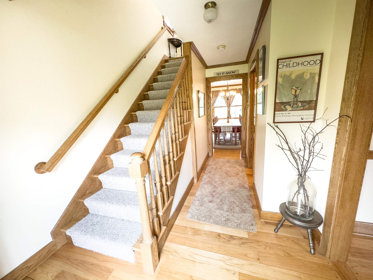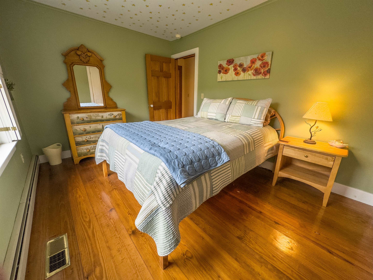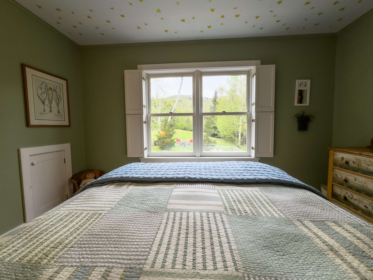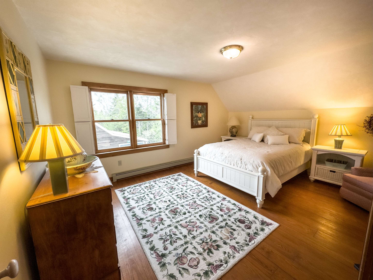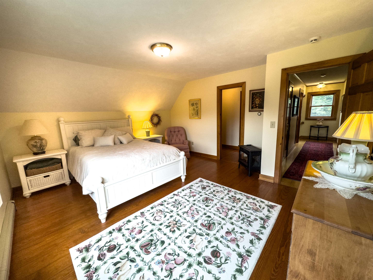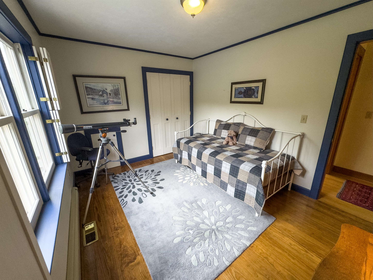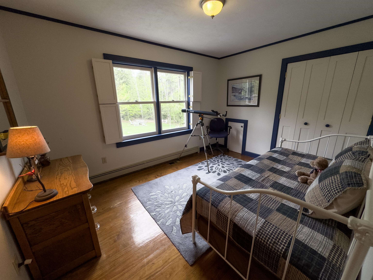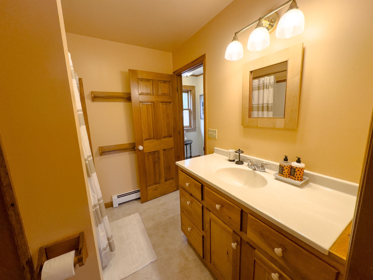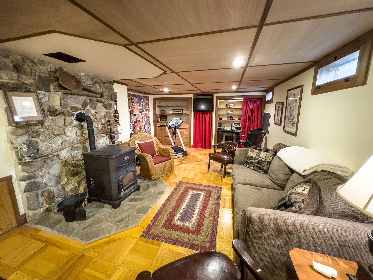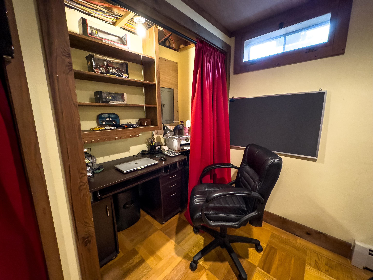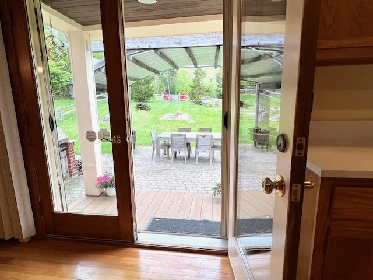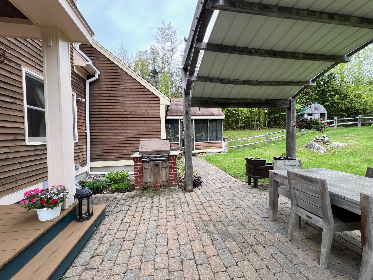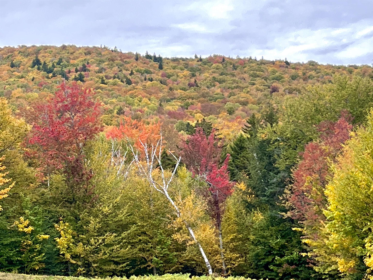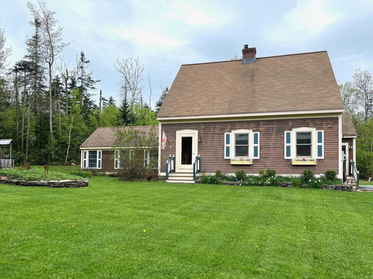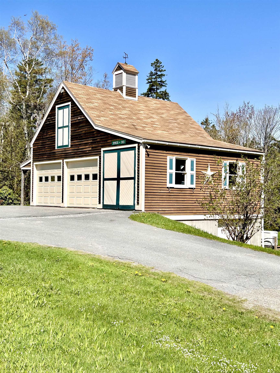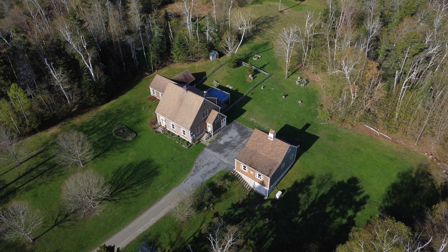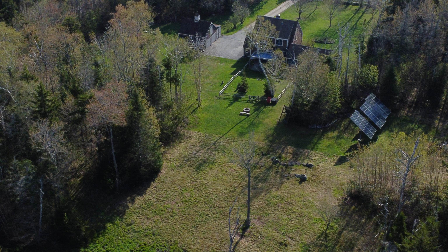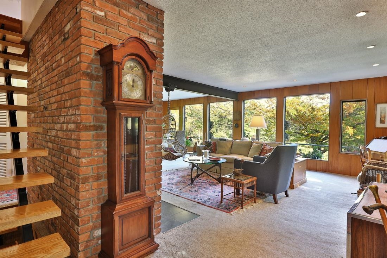1 of 38
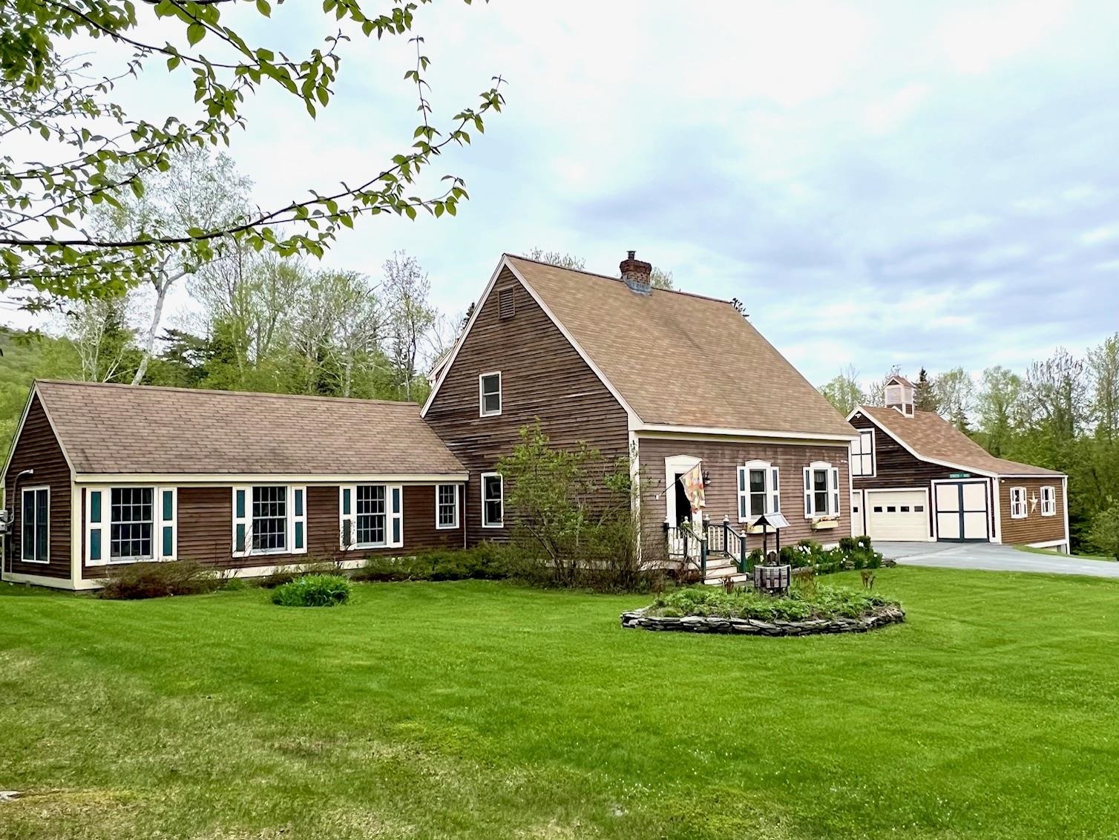
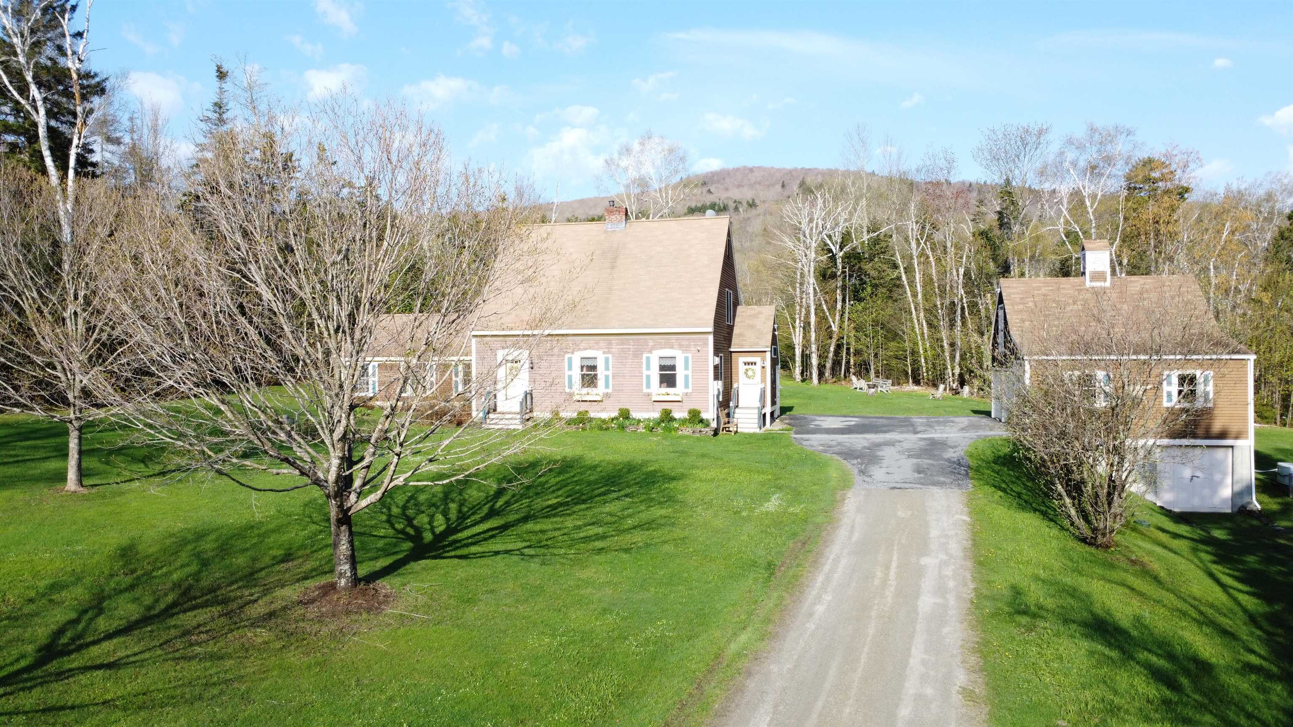


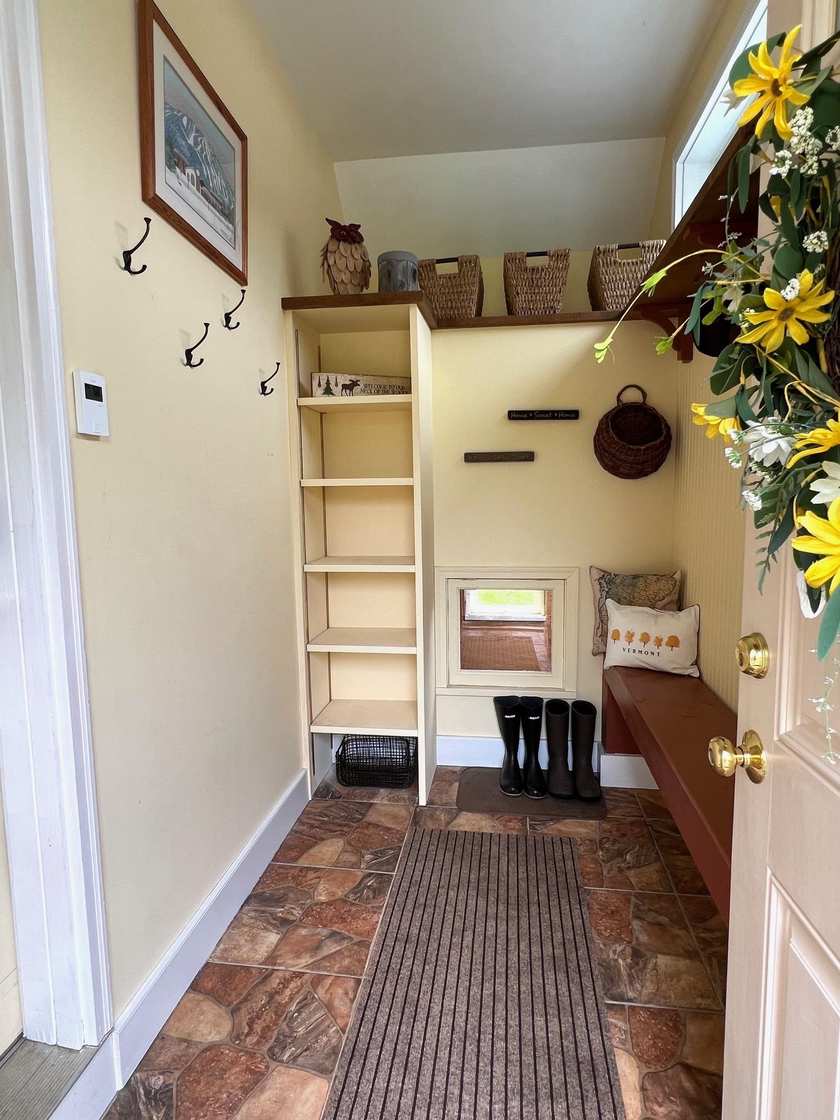
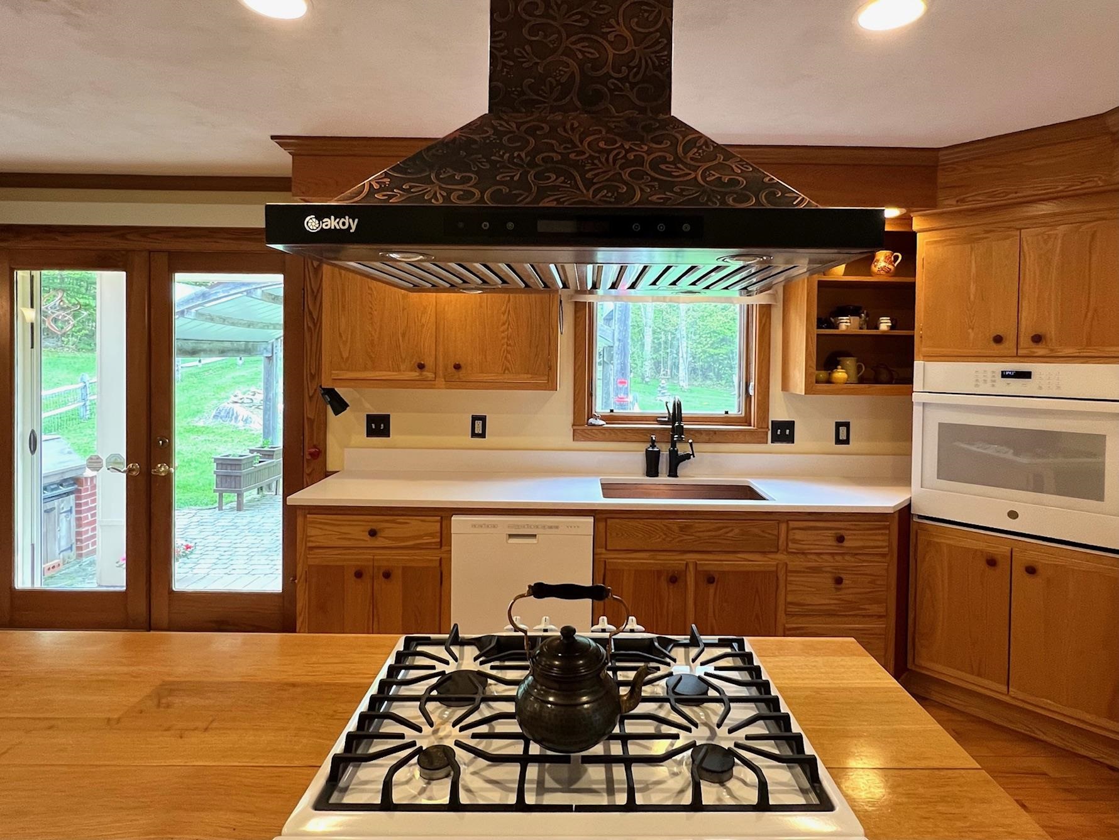
General Property Information
- Property Status:
- Active
- Price:
- $795, 000
- Assessed:
- $0
- Assessed Year:
- County:
- VT-Windsor
- Acres:
- 4.10
- Property Type:
- Single Family
- Year Built:
- 1990
- Agency/Brokerage:
- Alison Cummings
Cummings & Co - Bedrooms:
- 4
- Total Baths:
- 3
- Sq. Ft. (Total):
- 2722
- Tax Year:
- 2023
- Taxes:
- $7, 905
- Association Fees:
With an excellent layout, special features and prime location, this four bedroom, two and a half bath cape in Andover is a must see! It sits on 4+ acres of manicured grounds with a babbling brook running through the property. Situated between quintessential Weston and the action of Ludlow, it is easy to access, a peaceful setting surrounded by a natural Vermont landscape. The area is host to winter recreation, summer theatre, waterfalls and hiking trails, all ready for your enjoyment. Discover over 2900 square feet of remarkably finished living space. A chef's kitchen with ample room for entertaining opens out to a lovely patio. The primary suite on the main floor has a walk-in closet and radiant heat in the private bath. Adjoining the primary suite is a screened porch with a large round hot tub, overlooking the beautiful backyard. Large windows take full advantage of the surrounding landscape, including a silhouette of a pretty ridge line at the end of the meadow. Recent upgrades include a solar array and a stand by generator. Say goodbye to pricey electric bills! Vermont Association of Snow Travelers (VAST) trails are easy to access, no trailer needed. Large under-story of garage has direct entry for recreation vehicles. This home is being sold nicely furnished. Move right in and start enjoying this Vermont mountain oasis and all it has to offer. Make a date to see it today!
Interior Features
- # Of Stories:
- 2
- Sq. Ft. (Total):
- 2722
- Sq. Ft. (Above Ground):
- 2242
- Sq. Ft. (Below Ground):
- 480
- Sq. Ft. Unfinished:
- 480
- Rooms:
- 8
- Bedrooms:
- 4
- Baths:
- 3
- Interior Desc:
- Ceiling Fan, Dining Area, Fireplace - Gas, Furnished, Hot Tub, Kitchen Island, Natural Light, Natural Woodwork, Soaking Tub, Walk-in Closet, Laundry - Basement
- Appliances Included:
- Dishwasher - Energy Star, Dryer - Energy Star, Range Hood, Freezer, Microwave, Oven - Wall, Refrigerator-Energy Star, Washer - Energy Star, Water Heater - Electric
- Flooring:
- Carpet, Ceramic Tile, Hardwood, Softwood
- Heating Cooling Fuel:
- Gas - LP/Bottle, Oil, Pellet
- Water Heater:
- Basement Desc:
- Climate Controlled, Concrete, Concrete Floor, Exterior Access, Full, Interior Access, Partially Finished, Stairs - Basement, Stairs - Exterior
Exterior Features
- Style of Residence:
- Cape
- House Color:
- Brown
- Time Share:
- No
- Resort:
- No
- Exterior Desc:
- Exterior Details:
- Garden Space, Outbuilding, Patio, Storage, Window Screens, Windows - Storm, Built in Gas Grill
- Amenities/Services:
- Land Desc.:
- Country Setting, Landscaped, Level, Open, View, Wooded
- Suitable Land Usage:
- Roof Desc.:
- Shingle
- Driveway Desc.:
- Paved
- Foundation Desc.:
- Below Frost Line, Poured Concrete
- Sewer Desc.:
- 1250 Gallon, Concrete, Leach Field - Conventionl, On-Site Septic Exists, Septic
- Garage/Parking:
- Yes
- Garage Spaces:
- 2
- Road Frontage:
- 479
Other Information
- List Date:
- 2024-05-20
- Last Updated:
- 2024-07-06 13:07:55


