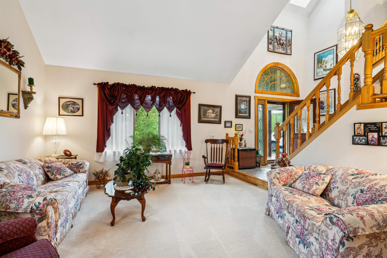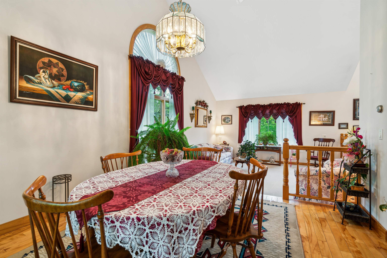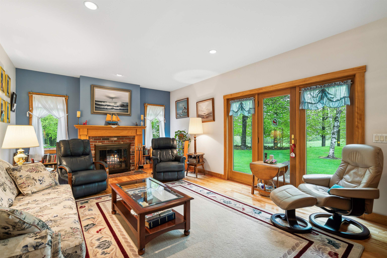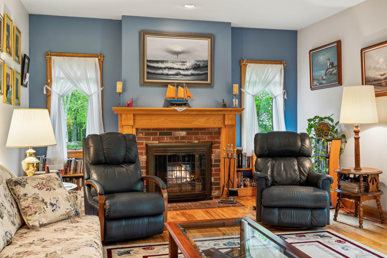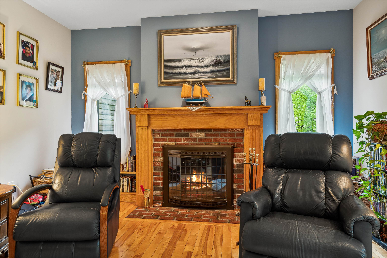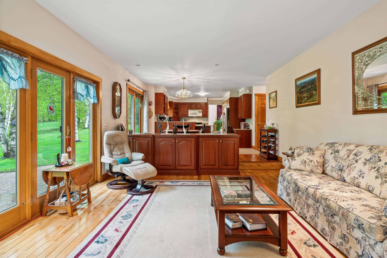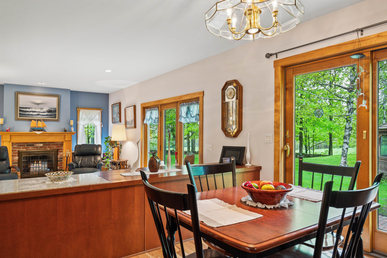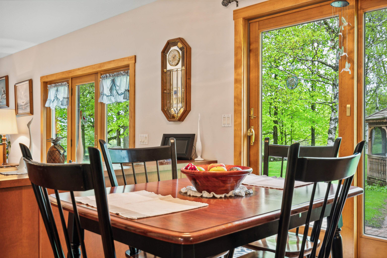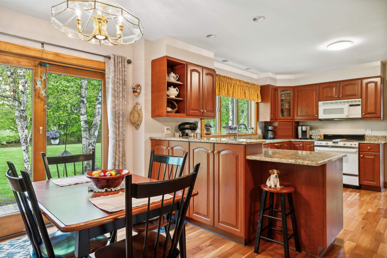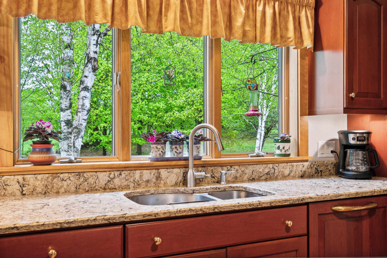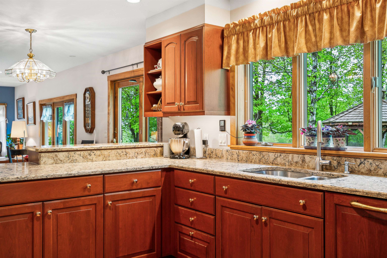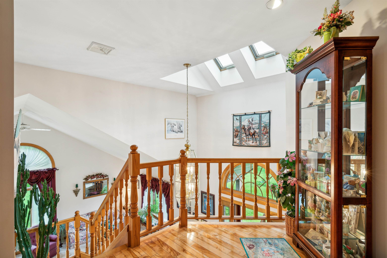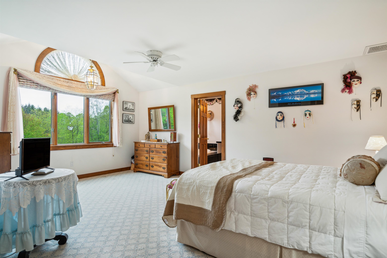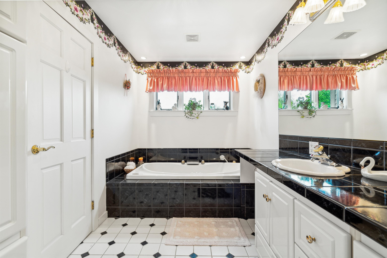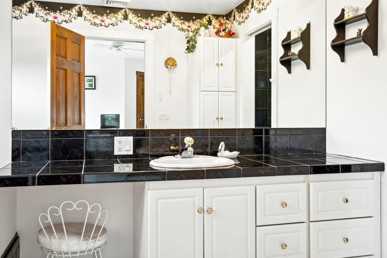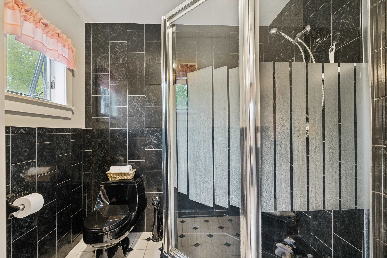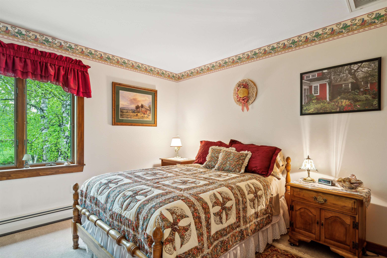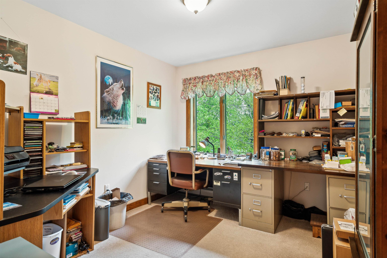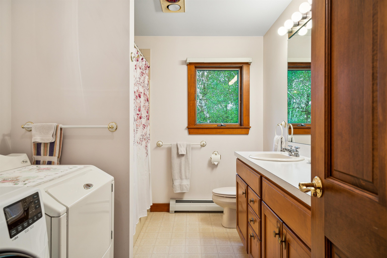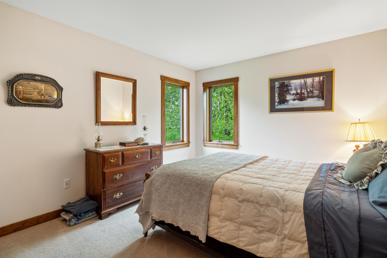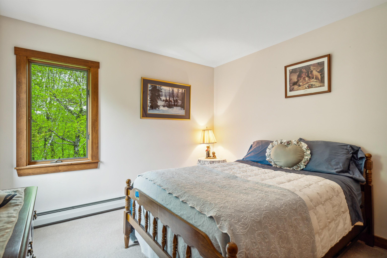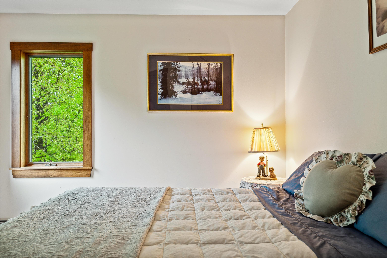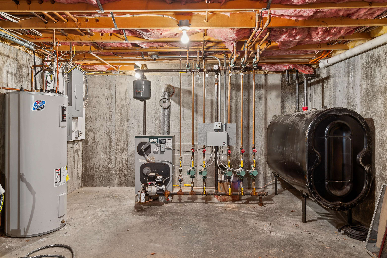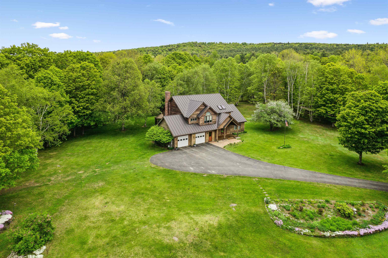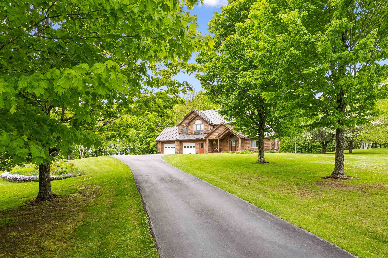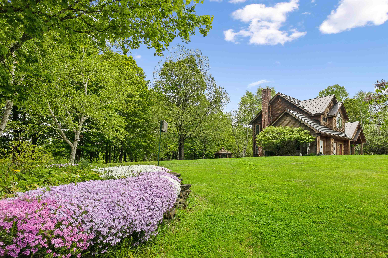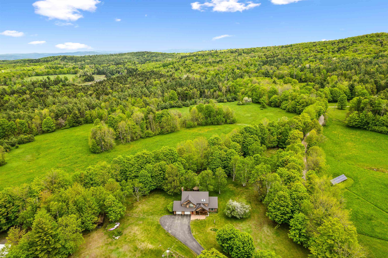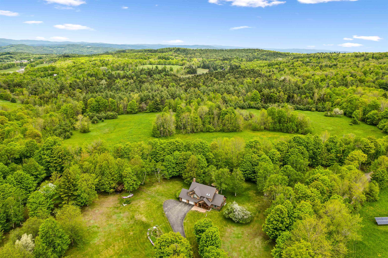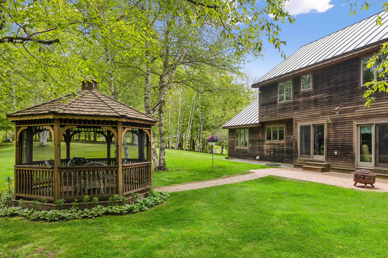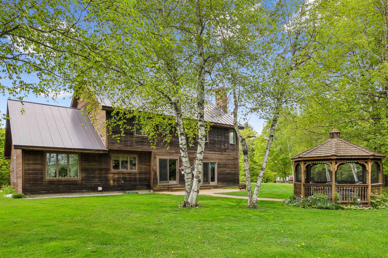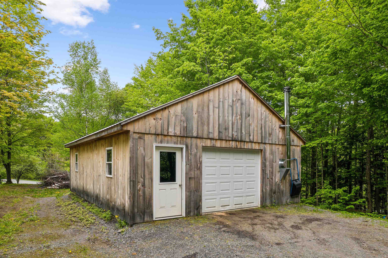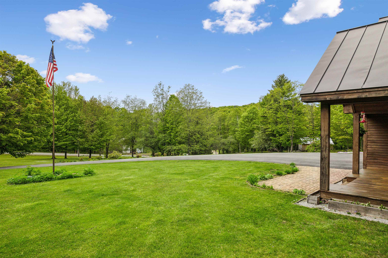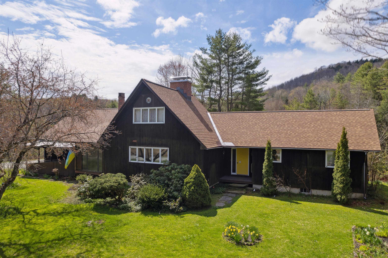1 of 40
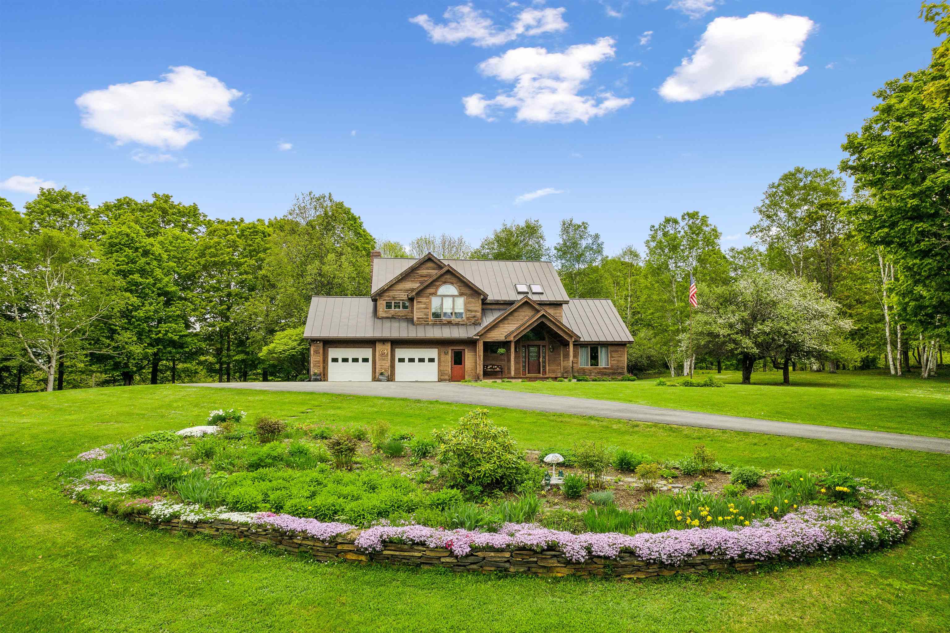
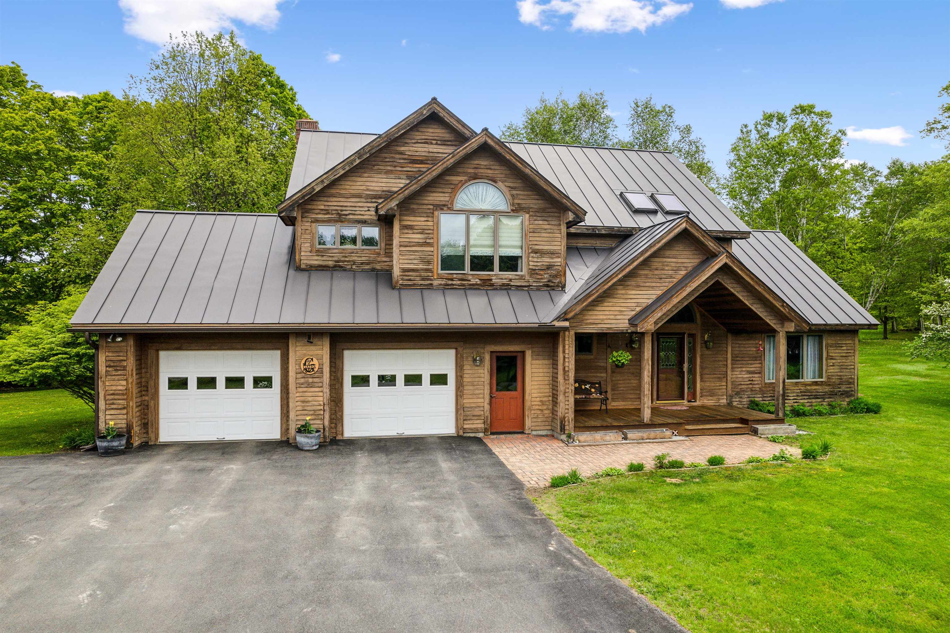
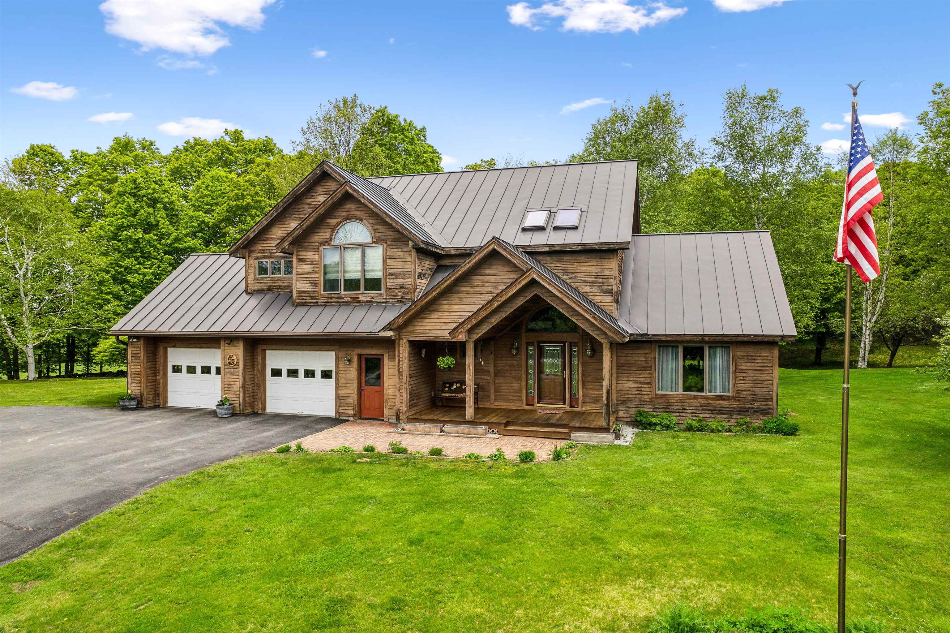
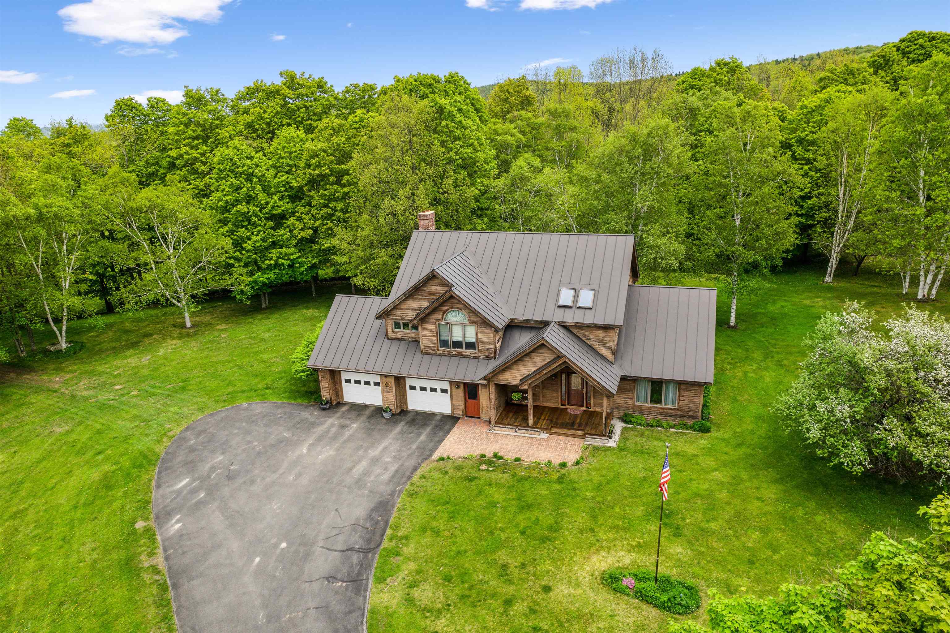
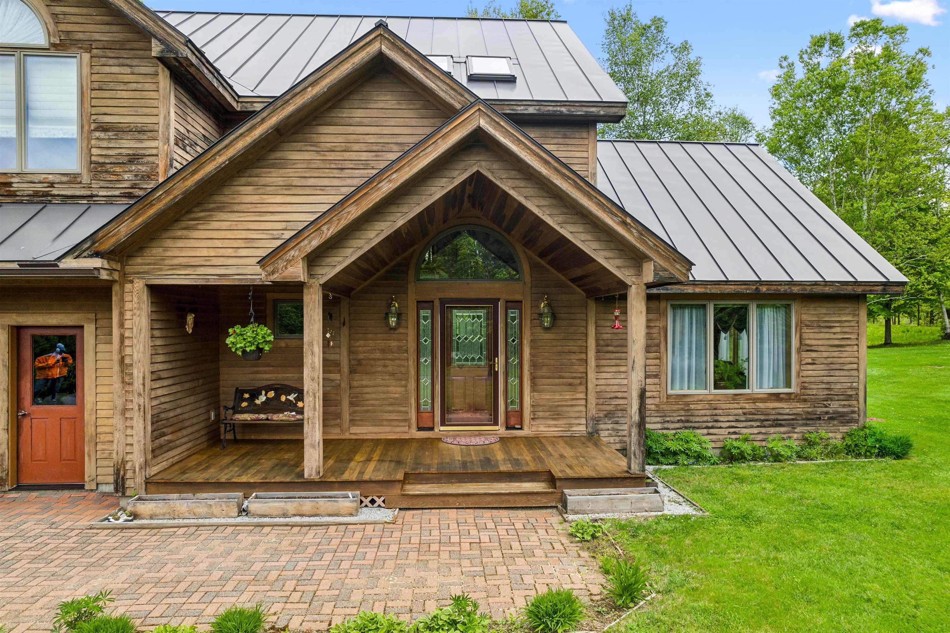
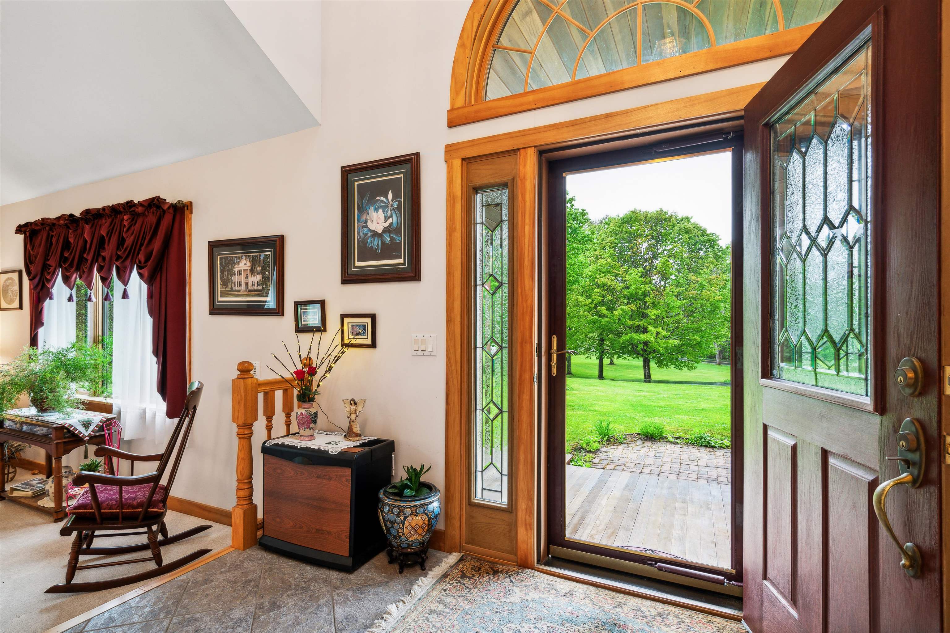
General Property Information
- Property Status:
- Active
- Price:
- $850, 000
- Assessed:
- $0
- Assessed Year:
- County:
- VT-Windsor
- Acres:
- 5.25
- Property Type:
- Single Family
- Year Built:
- 1995
- Agency/Brokerage:
- Holly Hall
Snyder Donegan Real Estate Group - Bedrooms:
- 3
- Total Baths:
- 3
- Sq. Ft. (Total):
- 2300
- Tax Year:
- 2024
- Taxes:
- $14, 755
- Association Fees:
Custom built and being sold by the original owners and builder! An expansive cleared corner lot with frontage along the coveted North Road with spectacular seasonal mountain views. Enjoy this 5.25 acre lot with clearings and park-like trees such as maple/birch/ash/and apple, perennial gardens, stone walls, and a screened gazebo. The paved driveway, equipped with an entry alarm, is lined with colorful maple trees and leads to an oversized insulated 2 car garage. Built with high quality materials such as cedar clapboard siding, a metal standing seam roof, cherry and birch hardwood flooring, a poured concrete basement, and radiant flooring. The covered porch welcomes you through the front door opening to a tiled entry and vaulted ceilings. The main floor has a half bath for dinner party guests, a kitchen with an eat-in breakfast space, family room, separate formal dining and living room areas. Some other features include central heat and air conditioning, radiant heated floors, a kitchen sink with wide windows overlooking the gazebo and a Jenn-Air downdraft range. Upstairs has 3 bedrooms, 2 full bathrooms and a separate office space for your work-from-home needs. There is a primary bedroom ensuite with seasonal mountain views, jetted tub, separate step-in shower, and spacious walk-in closet. Don't forget the additional 1300 sqft of finish-able basement space with plenty of ceiling height, and tidy buried utilities including fiber optic, and the carpenter's workshop!
Interior Features
- # Of Stories:
- 2
- Sq. Ft. (Total):
- 2300
- Sq. Ft. (Above Ground):
- 2300
- Sq. Ft. (Below Ground):
- 0
- Sq. Ft. Unfinished:
- 1300
- Rooms:
- 8
- Bedrooms:
- 3
- Baths:
- 3
- Interior Desc:
- Central Vacuum, Cathedral Ceiling, Dining Area, Fireplace - Wood, Kitchen/Dining, Kitchen/Living, Primary BR w/ BA, Natural Light, Natural Woodwork, Skylight, Soaking Tub, Storage - Indoor, Walk-in Closet, Window Treatment, Laundry - 2nd Floor
- Appliances Included:
- Dishwasher, Disposal, Dryer, Freezer, Microwave, Refrigerator, Washer, Stove - Electric, Water Heater
- Flooring:
- Carpet, Ceramic Tile, Hardwood
- Heating Cooling Fuel:
- Oil, Wood
- Water Heater:
- Basement Desc:
- Concrete Floor, Stairs - Interior, Storage Space, Unfinished
Exterior Features
- Style of Residence:
- Contemporary
- House Color:
- Brown
- Time Share:
- No
- Resort:
- Exterior Desc:
- Exterior Details:
- Garden Space, Gazebo, Natural Shade, Porch - Covered
- Amenities/Services:
- Land Desc.:
- Corner, Field/Pasture, Mountain View
- Suitable Land Usage:
- Residential
- Roof Desc.:
- Standing Seam
- Driveway Desc.:
- Paved
- Foundation Desc.:
- Poured Concrete
- Sewer Desc.:
- Concrete, Leach Field - On-Site, Private, Pumping Station
- Garage/Parking:
- Yes
- Garage Spaces:
- 2
- Road Frontage:
- 0
Other Information
- List Date:
- 2024-05-20
- Last Updated:
- 2024-05-21 16:42:03



