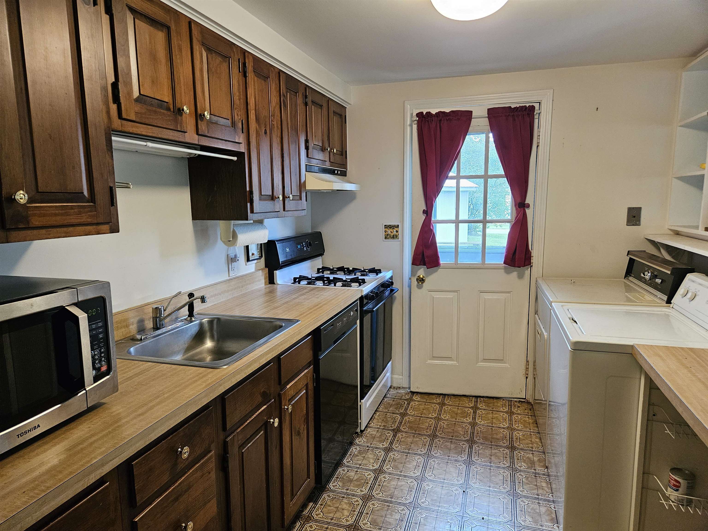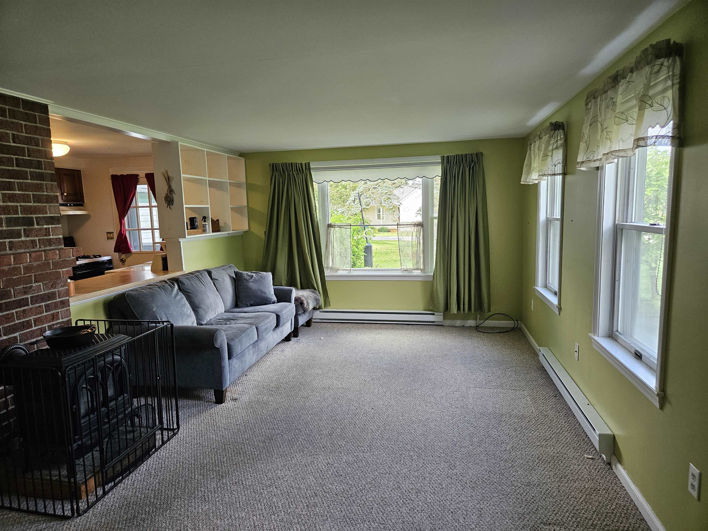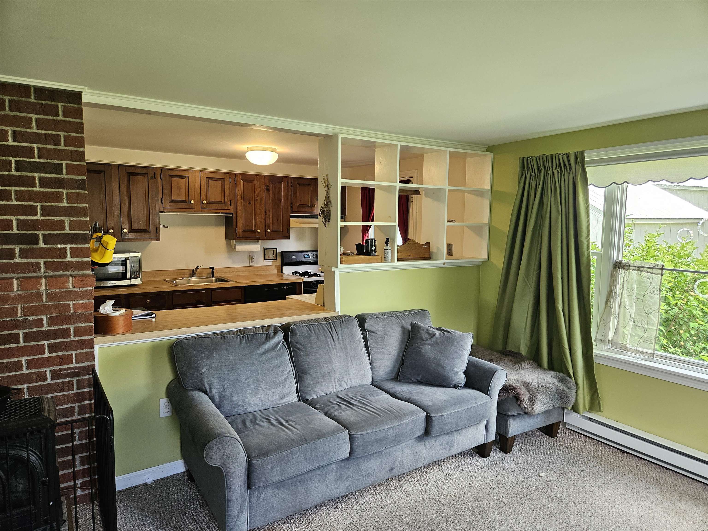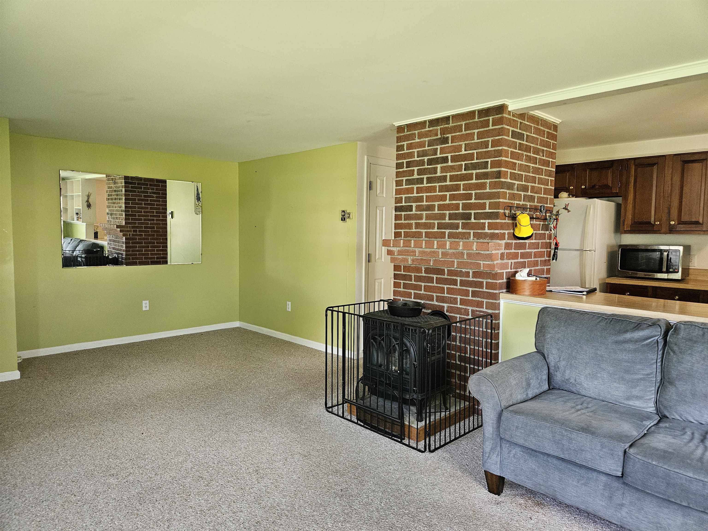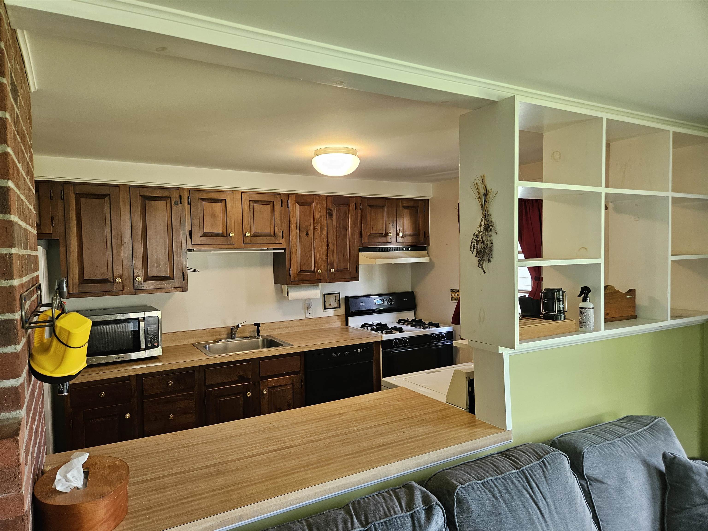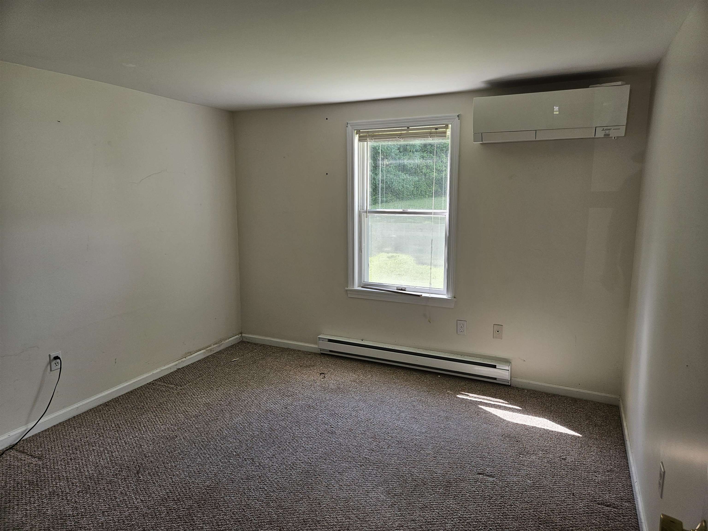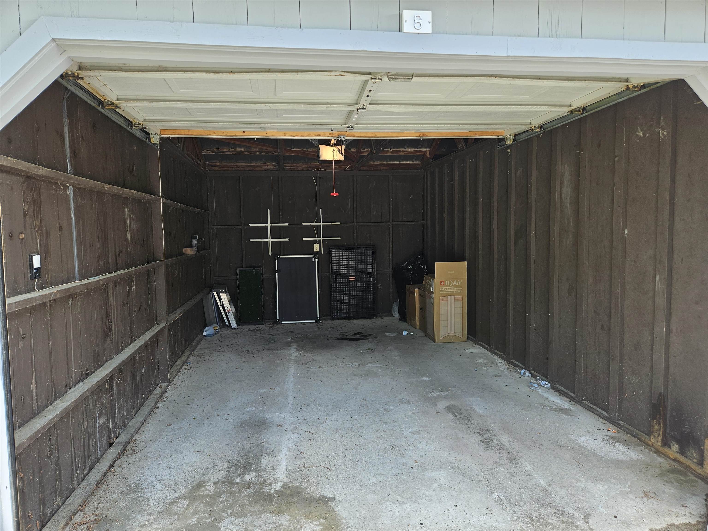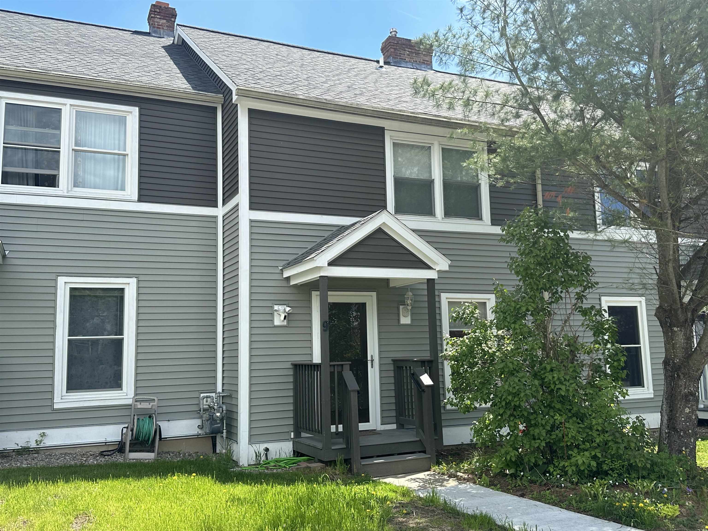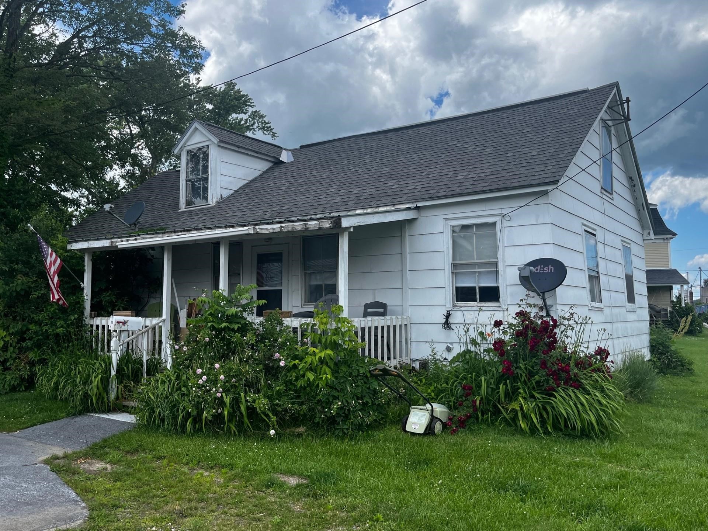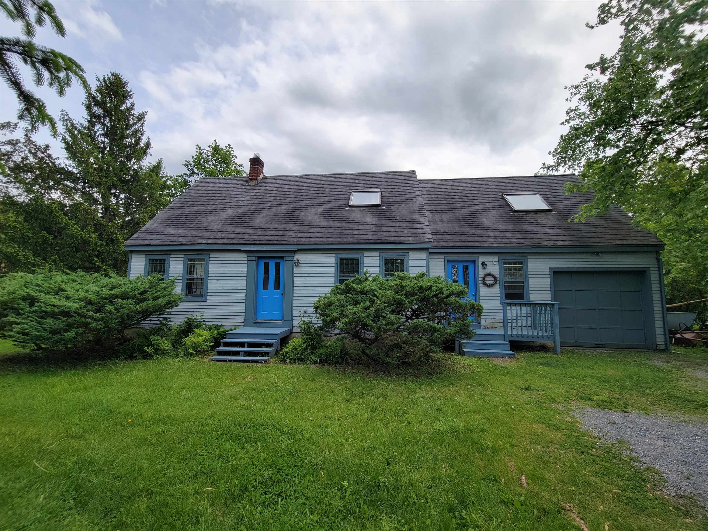1 of 14
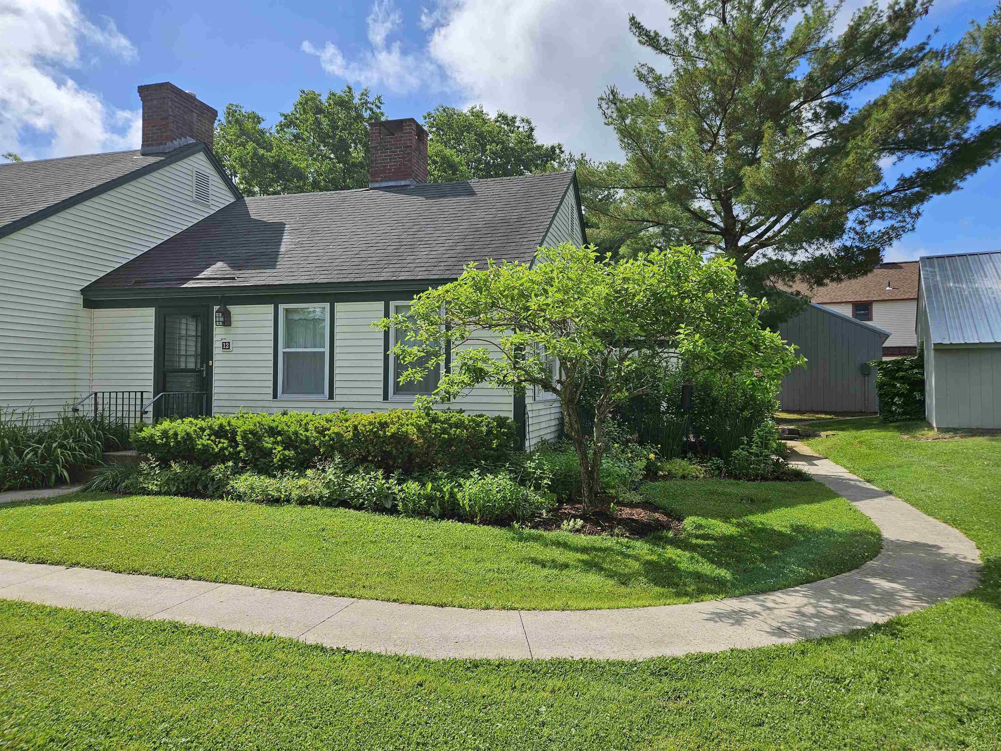
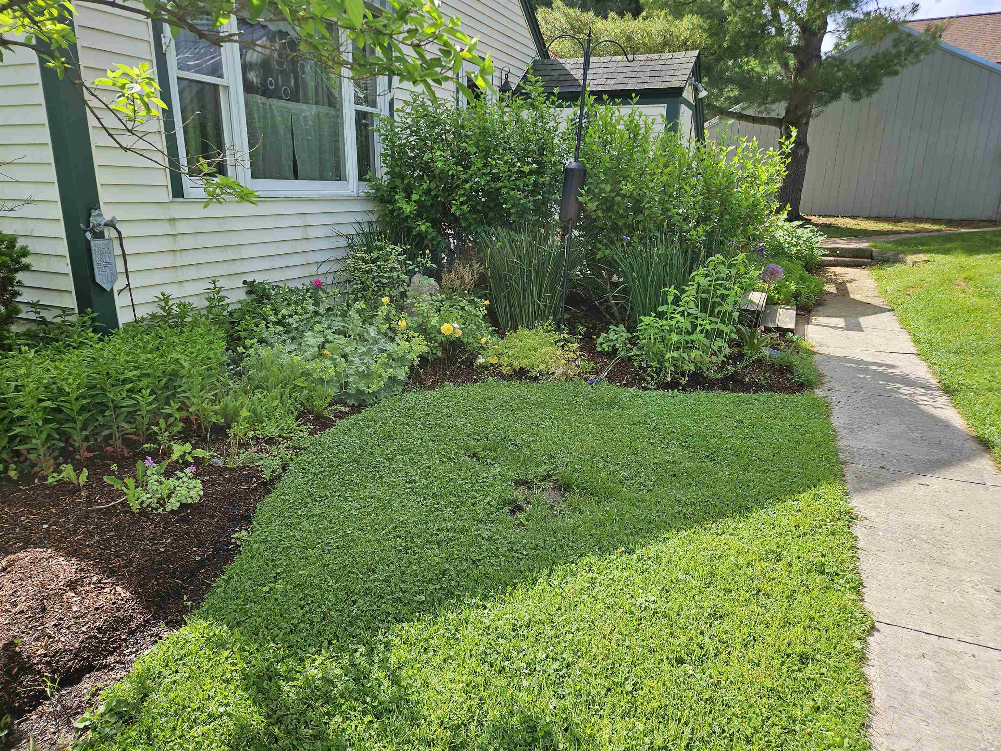
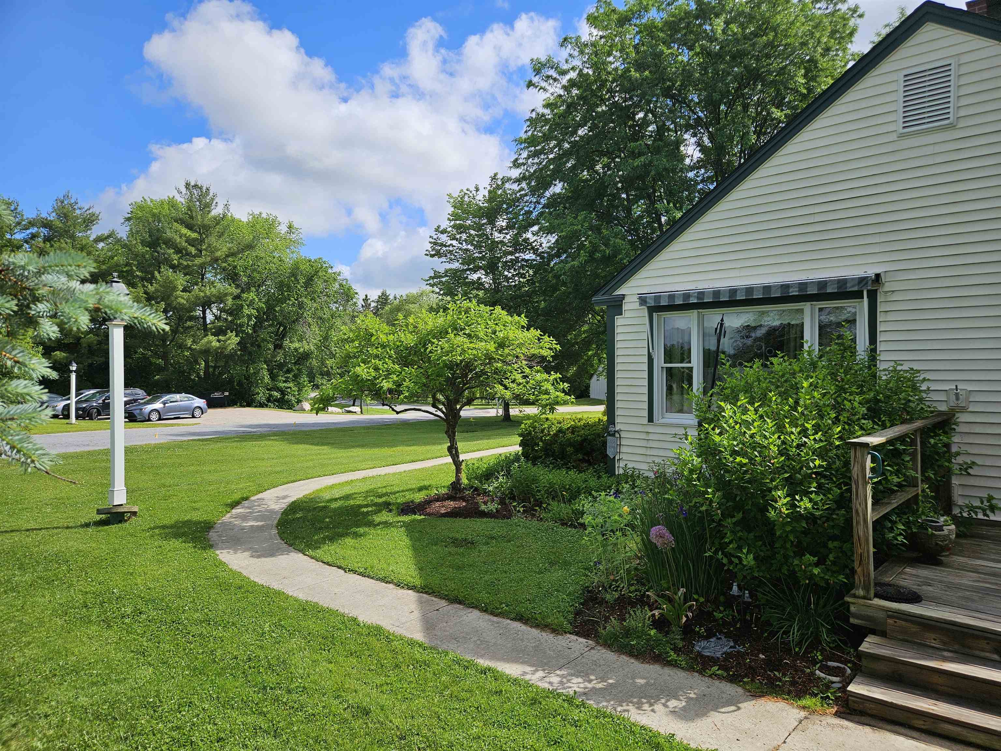
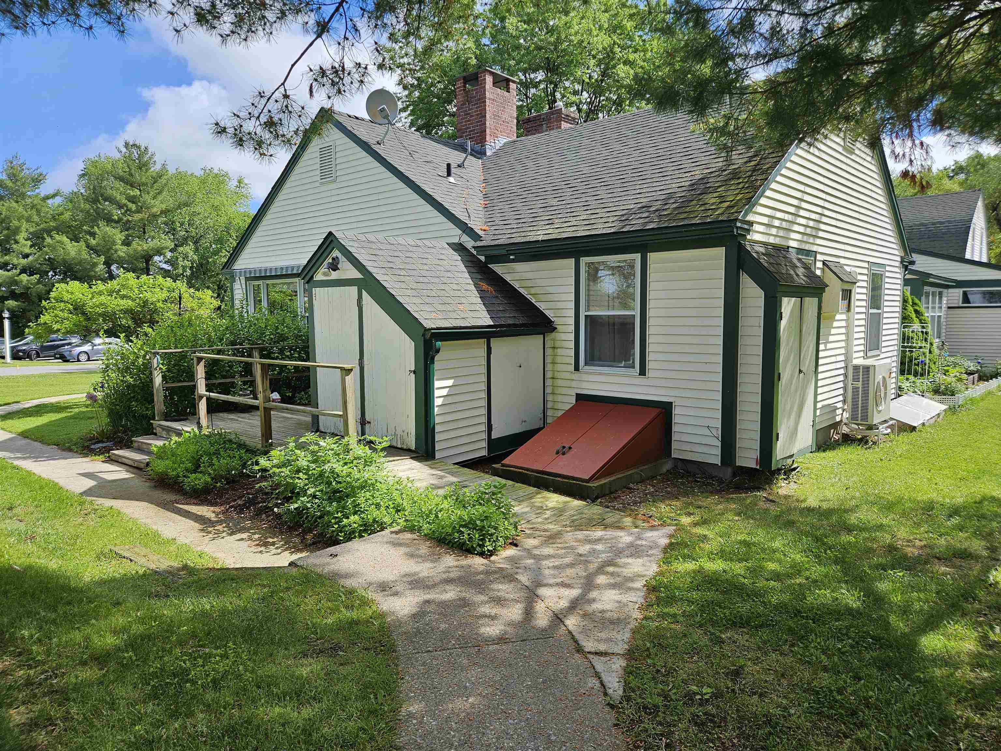
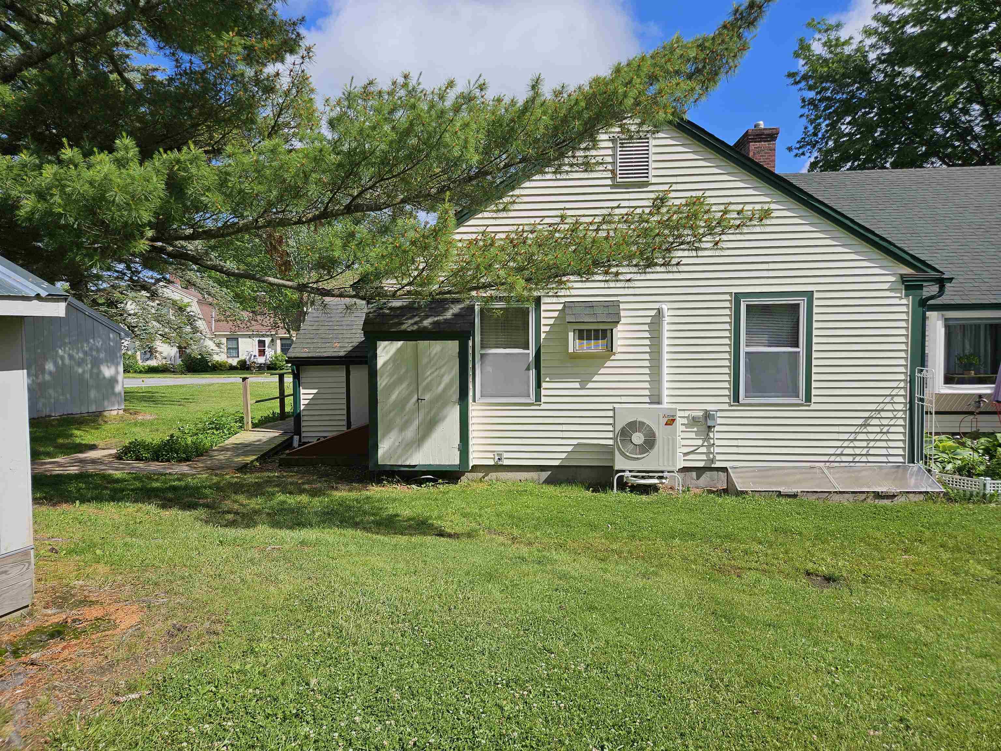

General Property Information
- Property Status:
- Active
- Price:
- $289, 000
- Assessed:
- $153, 000
- Assessed Year:
- County:
- VT-Addison
- Acres:
- 0.00
- Property Type:
- Condo
- Year Built:
- 1981
- Agency/Brokerage:
- Amey Ryan
IPJ Real Estate - Bedrooms:
- 2
- Total Baths:
- 1
- Sq. Ft. (Total):
- 864
- Tax Year:
- 2023
- Taxes:
- $3, 887
- Association Fees:
Very sweet condo in the popular Middlebury East neighborhood. Enjoy the ease of single level living whether you're interested in aging in place, or looking for the convenience of having everything at your fingertips! Efficiently designed with two bedrooms, a full bath and a kitchen which is open to the living area, there is no wasted space here. Upgraded with a heat pump and benefitted by a single car detached garage, this condo is an end unit giving you plenty of light. Within very close proximity to the town of Middlebury you've got plenty of options for shopping, restaurants, recreational opportunities and green space! This neighborhood backs up to the Battell Woods and the Trail Around Middlebury - a 17+ mile trail through woods and fields suitable for walking/jogging/biking. Middlebury is a popular place because it has a wonderful local library (currently planning a beautiful expansion), a hospital staffed with amazing nurses and physicians, and is home to Middlebury College. The town and its residents promote arts and culture through the Town Hall Theater, programs at the college, classes for learning music, pottery, and art! Main Street/Downtown (a short walk/ride from the condo) is a fun place with shops that offer gifts, clothing, jewelry and sports gear and foodies will love all the options from Indian, Thai, American, vegan and Mexican and more!
Interior Features
- # Of Stories:
- 1
- Sq. Ft. (Total):
- 864
- Sq. Ft. (Above Ground):
- 864
- Sq. Ft. (Below Ground):
- 0
- Sq. Ft. Unfinished:
- 0
- Rooms:
- 5
- Bedrooms:
- 2
- Baths:
- 1
- Interior Desc:
- Attic - Hatch/Skuttle, Living/Dining, Natural Light, Laundry - 1st Floor
- Appliances Included:
- Dishwasher, Dryer, Microwave, Refrigerator, Washer, Stove - Gas, Water Heater - Tank
- Flooring:
- Carpet, Vinyl
- Heating Cooling Fuel:
- Gas - LP/Bottle
- Water Heater:
- Basement Desc:
- Crawl Space
Exterior Features
- Style of Residence:
- End Unit
- House Color:
- White
- Time Share:
- No
- Resort:
- No
- Exterior Desc:
- Exterior Details:
- Trash, Deck, Shed
- Amenities/Services:
- Land Desc.:
- Condo Development, Landscaped, Level, Sidewalks, Trail/Near Trail
- Suitable Land Usage:
- Residential
- Roof Desc.:
- Shingle - Asphalt
- Driveway Desc.:
- Paved
- Foundation Desc.:
- Poured Concrete
- Sewer Desc.:
- Public
- Garage/Parking:
- Yes
- Garage Spaces:
- 1
- Road Frontage:
- 0
Other Information
- List Date:
- 2024-05-20
- Last Updated:
- 2024-06-28 17:36:47



