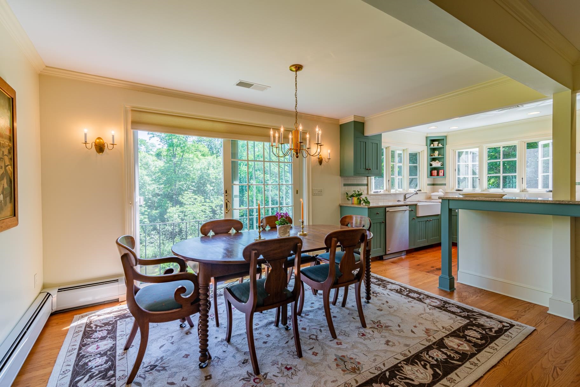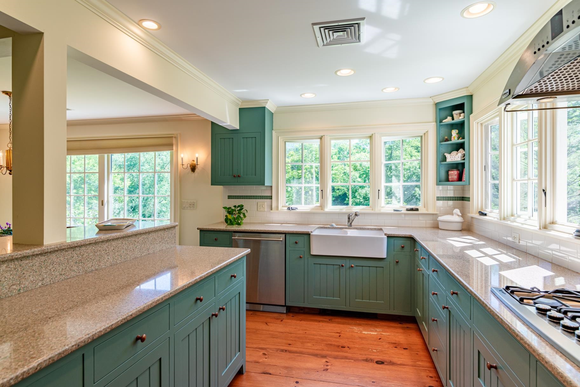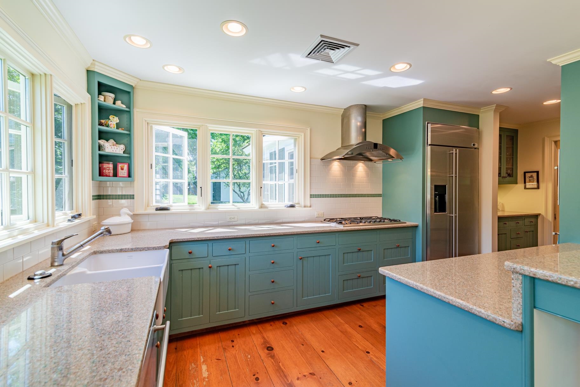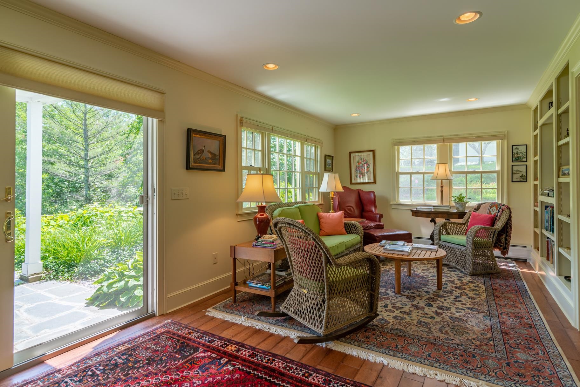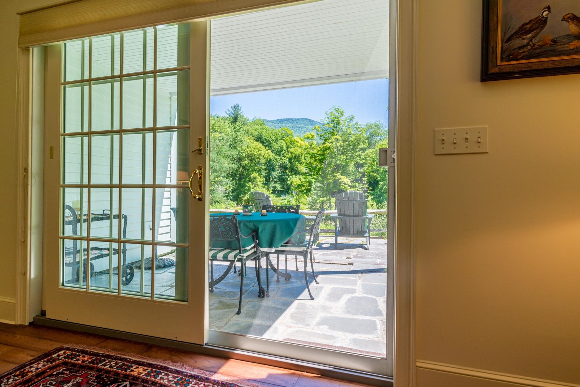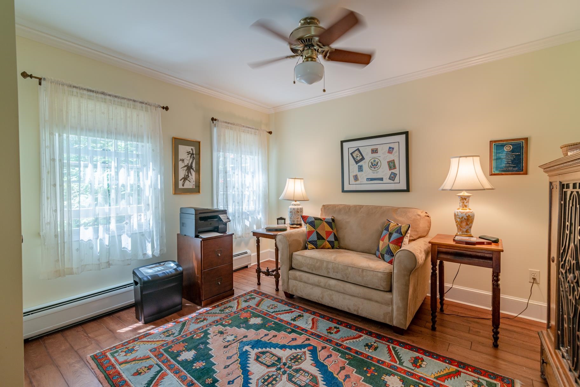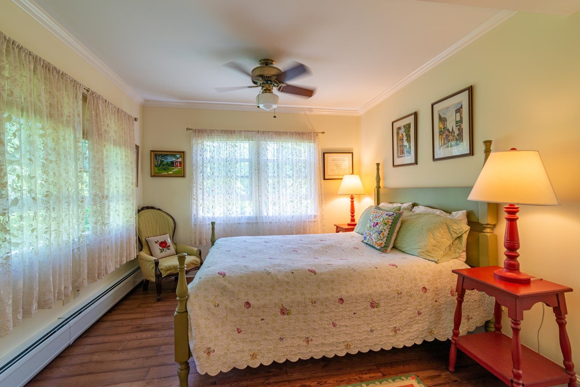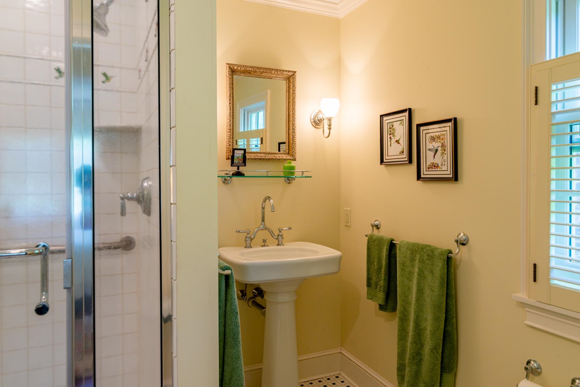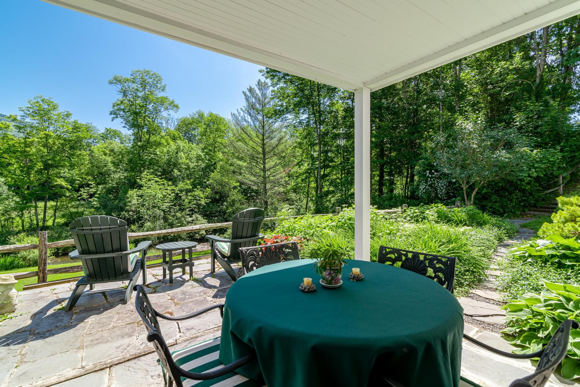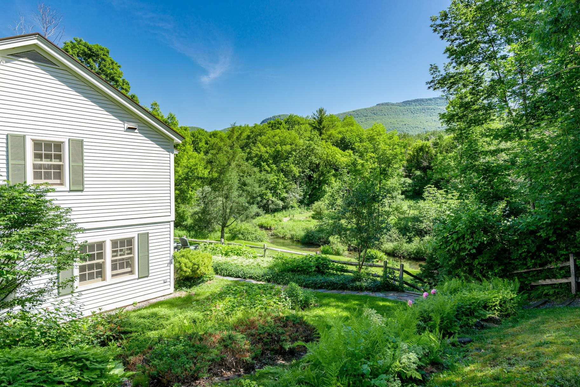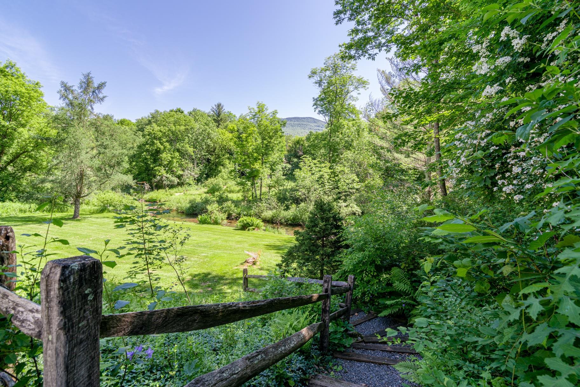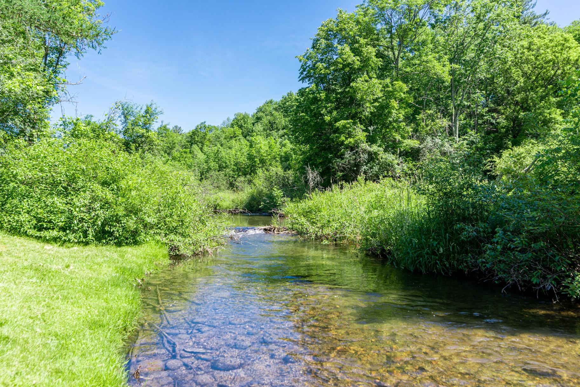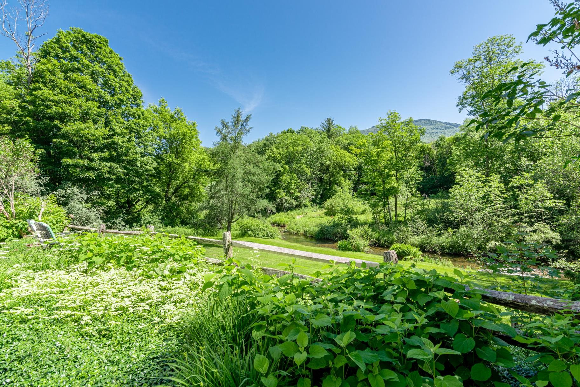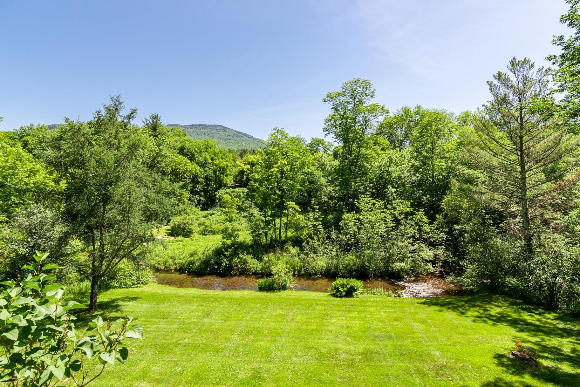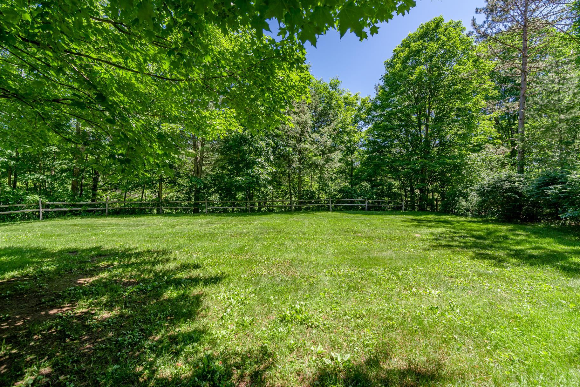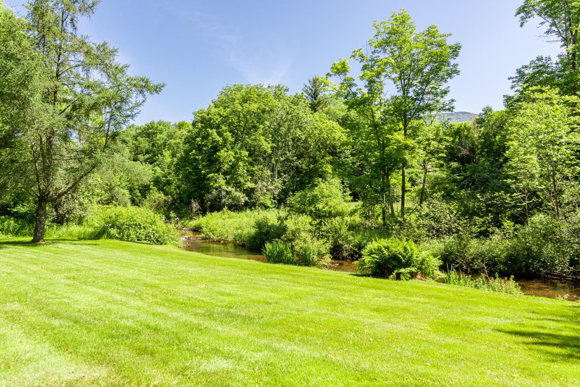1 of 23
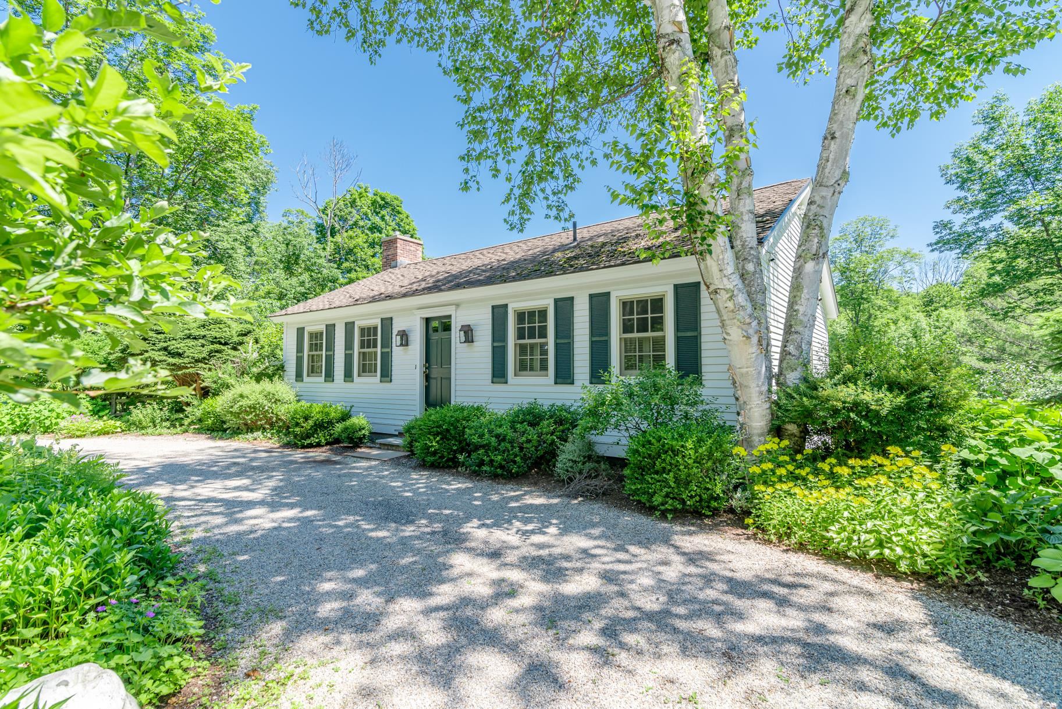
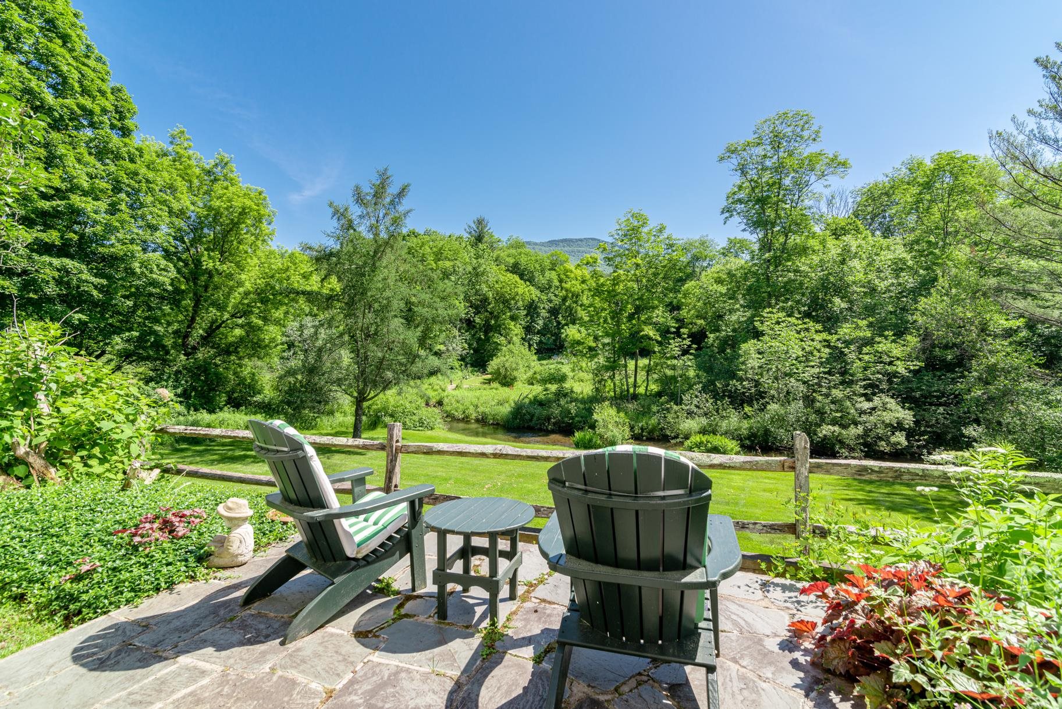
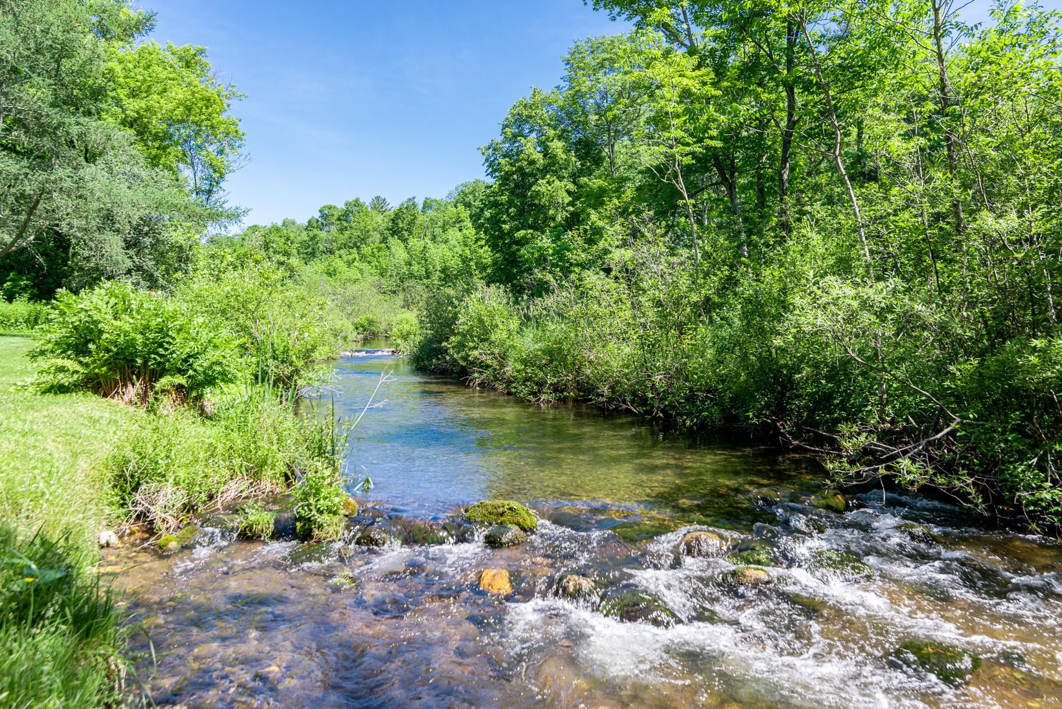

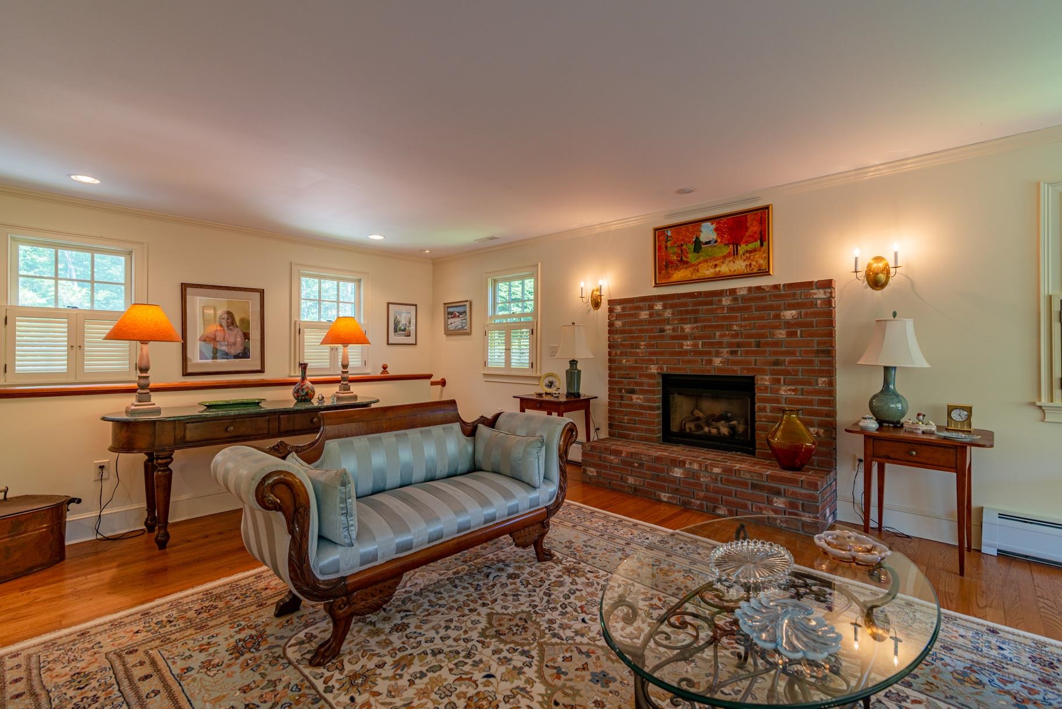
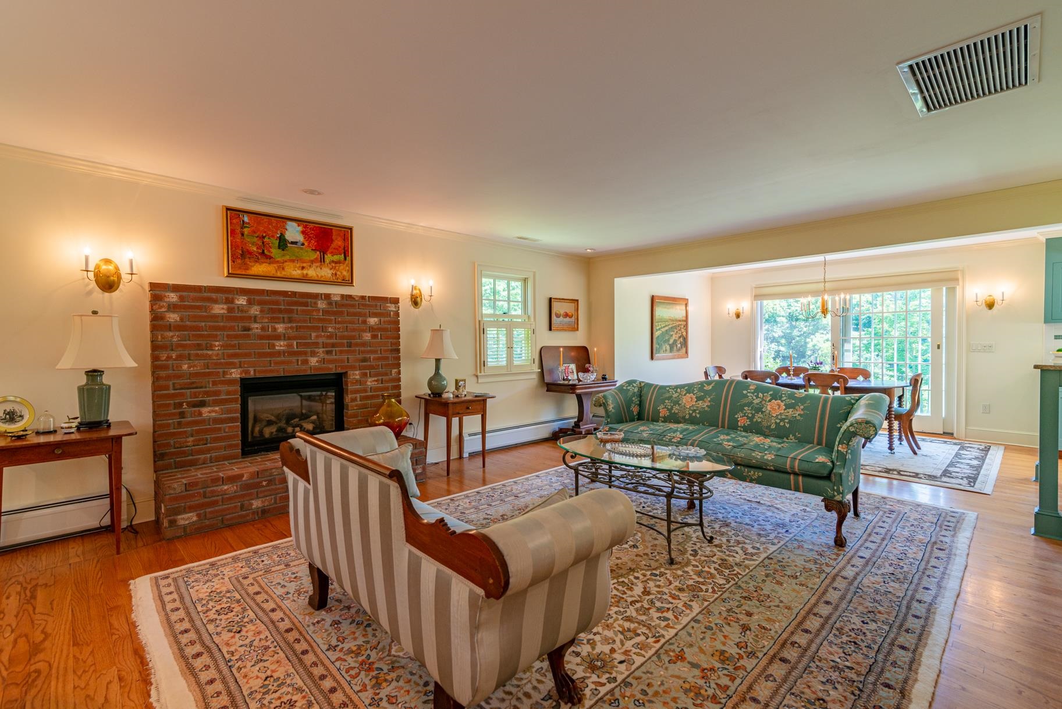
General Property Information
- Property Status:
- Active
- Price:
- $849, 000
- Assessed:
- $500, 400
- Assessed Year:
- 2024
- County:
- VT-Bennington
- Acres:
- 0.94
- Property Type:
- Single Family
- Year Built:
- 1964
- Agency/Brokerage:
- David Halligan
Four Seasons Sotheby's Int'l Realty - Bedrooms:
- 3
- Total Baths:
- 3
- Sq. Ft. (Total):
- 2300
- Tax Year:
- 2024
- Taxes:
- $10, 089
- Association Fees:
This re-imagined ranch/cape has offers both a one level main living space including the en-suite master and as well as a lower level, family room, two ensuite bedrooms and sliding doors to patio overlooking the headwaters of the Battenkill River and the Green Mountain range. The light filled kitchen has updated appliances, custom cabinetry and butler's pantry/bar. With a partially open concept, the dining area is adjacent to the kitchen and takes advantage of the mountain and river views as well as the gas-fireplace in the living room. To complete the main floor enter into the master bedroom and bath.. In addition to the two ensuite lower level bedrooms, a laundry room, utility room and storage closets round out the home.A detached 2 car garage, flower gardens and circular drive complete this uniquely charming offering. Recent improvements include a new roof, new gutters, new furnace. All measurements are approximate. Seller occupied and requires 24 hour notice for all showings.
Interior Features
- # Of Stories:
- 2
- Sq. Ft. (Total):
- 2300
- Sq. Ft. (Above Ground):
- 2300
- Sq. Ft. (Below Ground):
- 0
- Sq. Ft. Unfinished:
- 0
- Rooms:
- 7
- Bedrooms:
- 3
- Baths:
- 3
- Interior Desc:
- Ceiling Fan, Dining Area, Fireplace - Gas, Fireplaces - 1, Kitchen Island, Living/Dining, Primary BR w/ BA, Natural Light
- Appliances Included:
- Cooktop - Gas, Dishwasher, Dryer, Range Hood, Oven - Wall, Refrigerator, Washer, Water Heater-Gas-LP/Bttle, Water Heater
- Flooring:
- Tile, Wood
- Heating Cooling Fuel:
- Gas - LP/Bottle
- Water Heater:
- Basement Desc:
- Slab
Exterior Features
- Style of Residence:
- Ranch
- House Color:
- White
- Time Share:
- No
- Resort:
- No
- Exterior Desc:
- Exterior Details:
- Fence - Partial, Natural Shade, Patio
- Amenities/Services:
- Land Desc.:
- Country Setting, Mountain View, River Frontage, Sloping
- Suitable Land Usage:
- Roof Desc.:
- Shingle - Asphalt
- Driveway Desc.:
- Circular, Gravel
- Foundation Desc.:
- Concrete
- Sewer Desc.:
- Septic
- Garage/Parking:
- Yes
- Garage Spaces:
- 2
- Road Frontage:
- 322
Other Information
- List Date:
- 2024-05-20
- Last Updated:
- 2024-07-15 19:55:32



