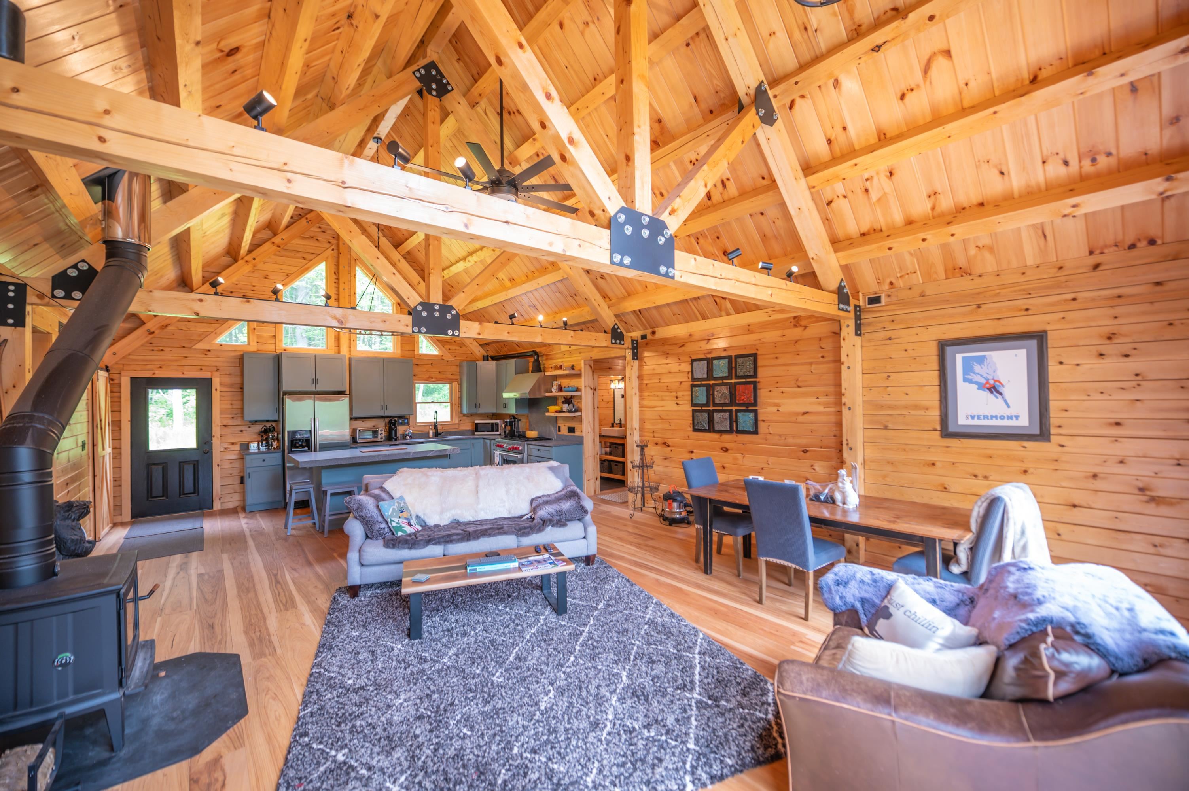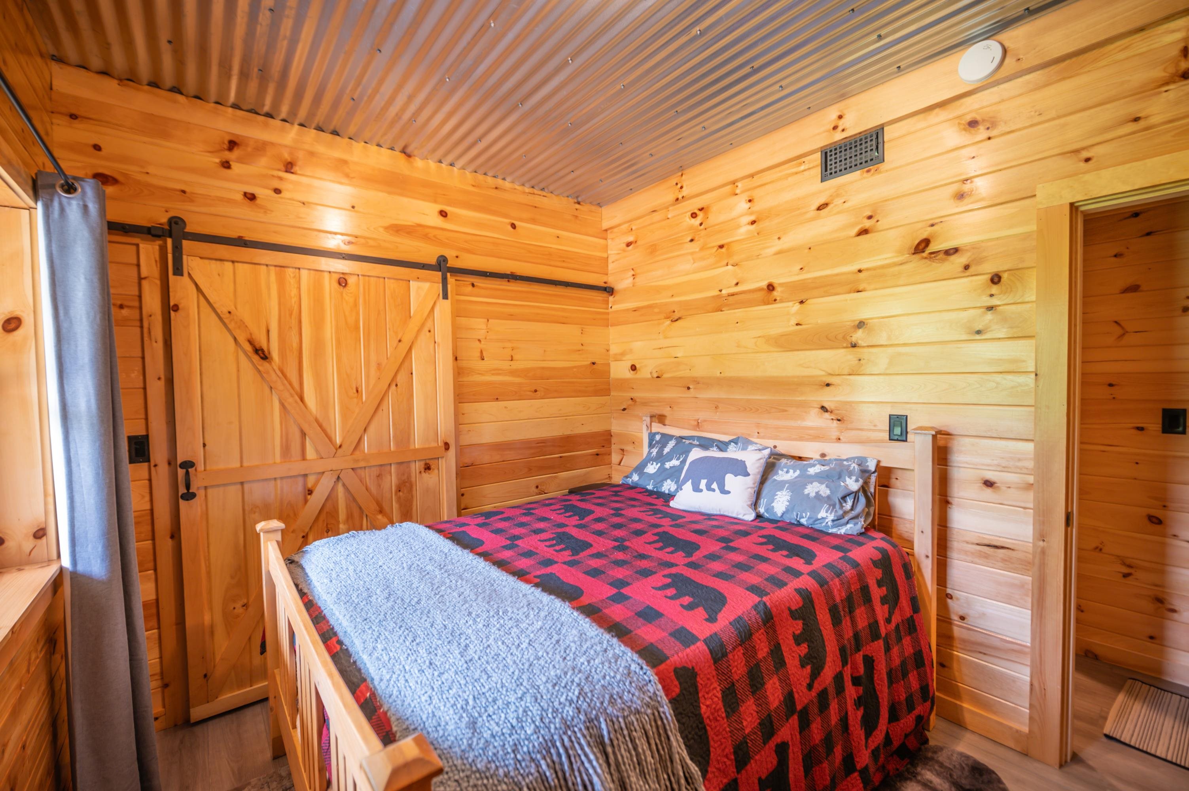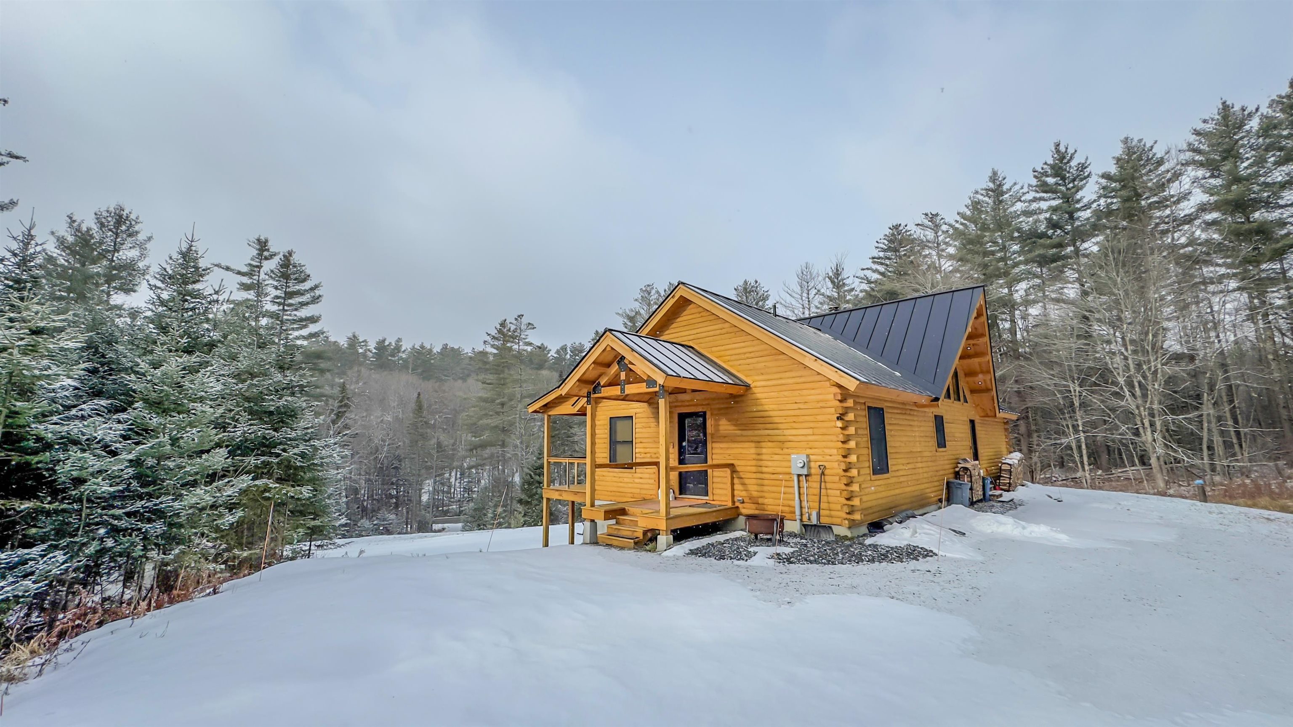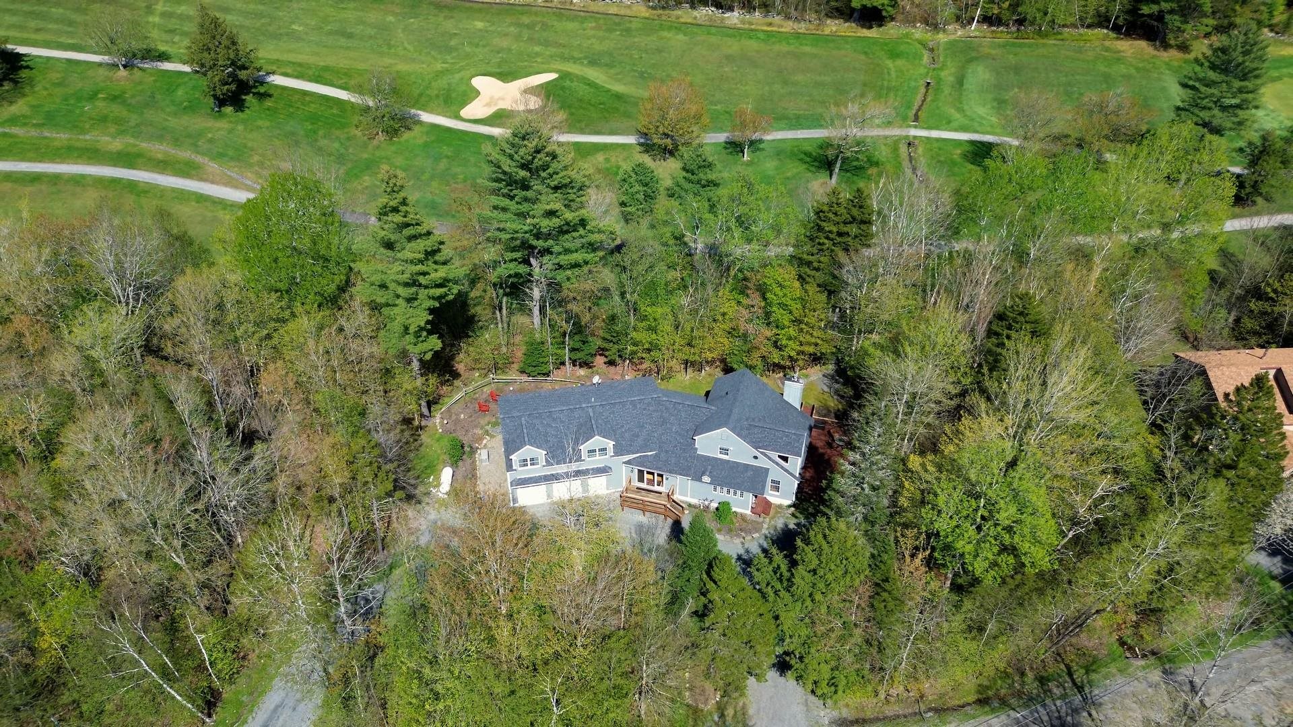1 of 22






General Property Information
- Property Status:
- Active Under Contract
- Price:
- $995, 000
- Assessed:
- $0
- Assessed Year:
- County:
- VT-Windham
- Acres:
- 2.30
- Property Type:
- Single Family
- Year Built:
- 2023
- Agency/Brokerage:
- Adam Palmiter
Berkley & Veller Greenwood Country - Bedrooms:
- 4
- Total Baths:
- 3
- Sq. Ft. (Total):
- 2530
- Tax Year:
- 2023
- Taxes:
- $7, 489
- Association Fees:
Brand new construction Moosehead Log Home on 2.3 acres just a short drive from Wilmington, the lakes, and the Mount Snow ski resort. This gorgeous rustic home was just finished and is ready for your immediate vacation enjoyment. At just a short drive out of the village of Wilmington, you are afforded easy access, yet a woodsy parcel reflecting Vermont living. Inside you are treated to a gorgeous vaulted great room with exposed wood throughout and a true Vermonty feel. There is a wood stove which creates the perfect ambiance after a day on the slopes. Additional features include a beautiful chefs kitchen with soapstone style quartz counters, stainless appliances, an oversized Wolf range with hood, soaring glass to take the outside in, custom milled hickory floors, a main floor primary suite with tiled shower, 2 additional main floors bedrooms and a full bath, a large deck for entertaining and enjoying the short range mountain view, a spacious walkout lower level family room with kitchenette, a 4th bedroom and full bath, as well as a bonus bunkroom without legal egress, a large laundry room, an attached garage perfect for toys thanks to direct VAST snowmobile trail access, dual driveways for ample parking, a standing seam metal roof, and multi zone forced air heat. This home has all the benefits of new construction, including great energy efficiency, and all the charm of a true Vermont home, with none of the headache of having to build yourself.
Interior Features
- # Of Stories:
- 2
- Sq. Ft. (Total):
- 2530
- Sq. Ft. (Above Ground):
- 1457
- Sq. Ft. (Below Ground):
- 1073
- Sq. Ft. Unfinished:
- 384
- Rooms:
- 8
- Bedrooms:
- 4
- Baths:
- 3
- Interior Desc:
- Cathedral Ceiling, Fireplace - Wood, Fireplaces - 1, Kitchen Island, Primary BR w/ BA, Natural Light, Natural Woodwork, Vaulted Ceiling, Wood Stove Hook-up
- Appliances Included:
- Dishwasher, Dryer, Range Hood, Refrigerator, Washer, Stove - Gas, Water Heater - Electric
- Flooring:
- Tile, Vinyl Plank, Wood
- Heating Cooling Fuel:
- Electric
- Water Heater:
- Basement Desc:
- Finished, Full
Exterior Features
- Style of Residence:
- Log
- House Color:
- Time Share:
- No
- Resort:
- Exterior Desc:
- Exterior Details:
- Deck, Porch - Covered
- Amenities/Services:
- Land Desc.:
- Level, Mountain View, Trail/Near Trail, View
- Suitable Land Usage:
- Roof Desc.:
- Metal, Standing Seam
- Driveway Desc.:
- Gravel
- Foundation Desc.:
- Concrete
- Sewer Desc.:
- Septic
- Garage/Parking:
- Yes
- Garage Spaces:
- 1
- Road Frontage:
- 0
Other Information
- List Date:
- 2024-05-20
- Last Updated:
- 2024-07-16 16:26:54






















