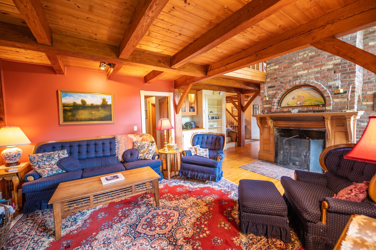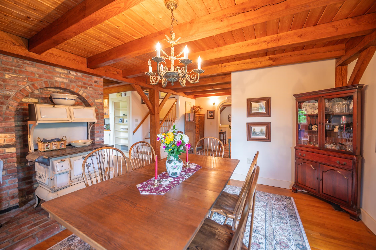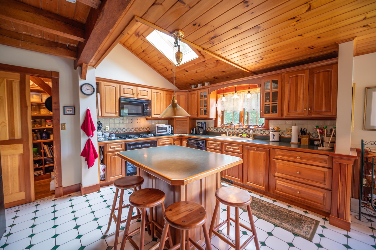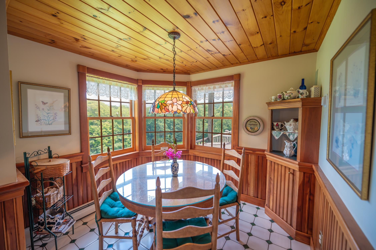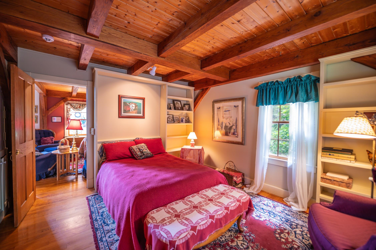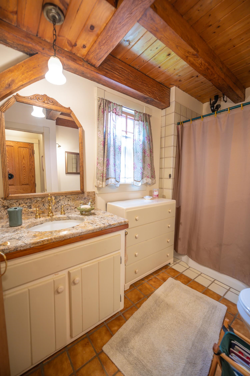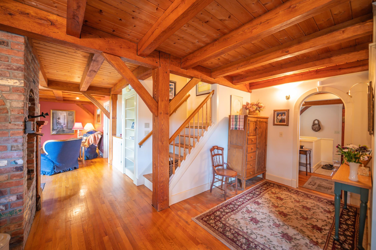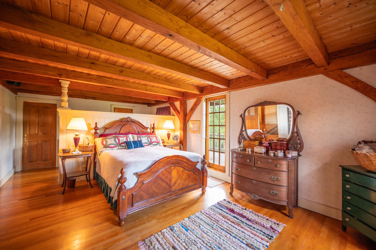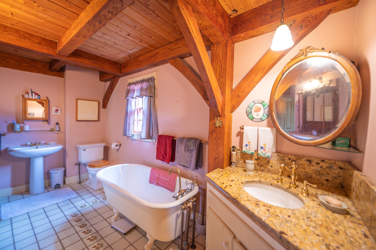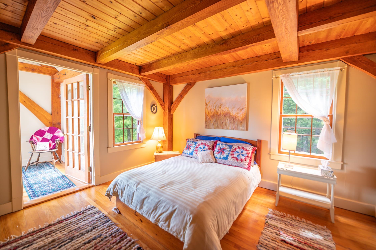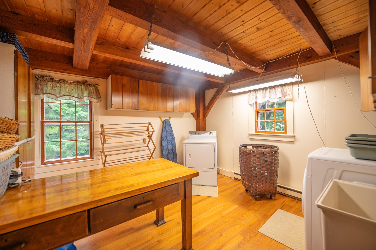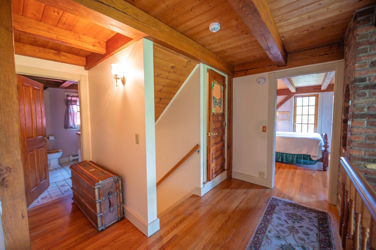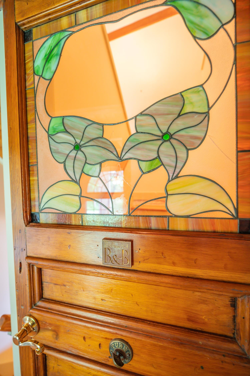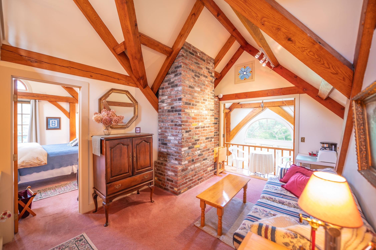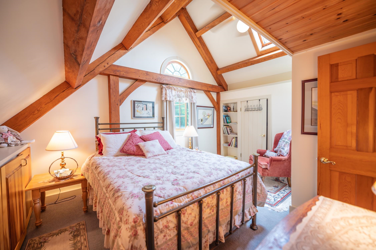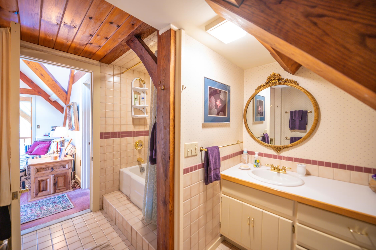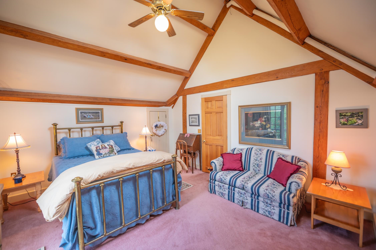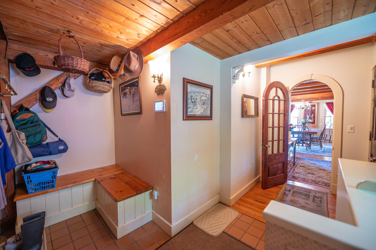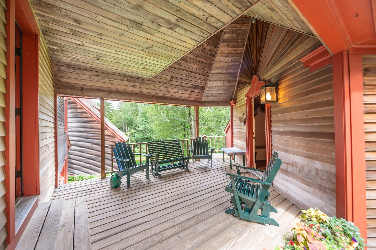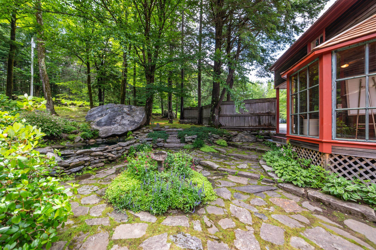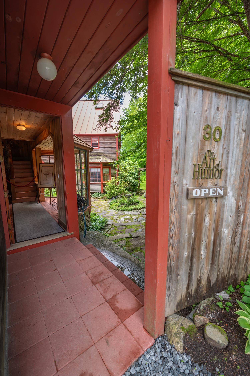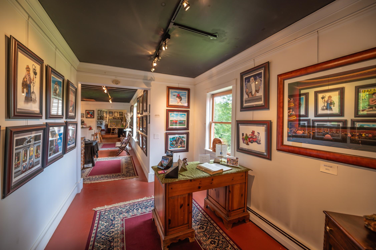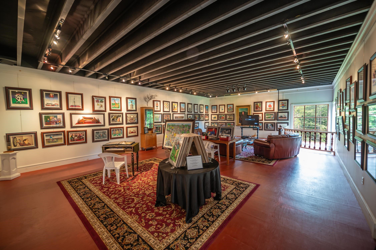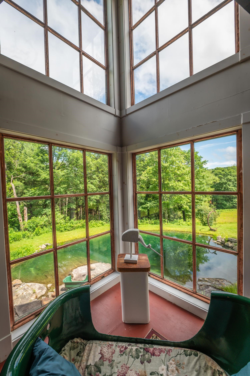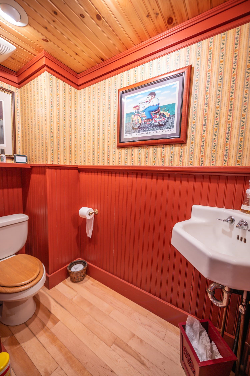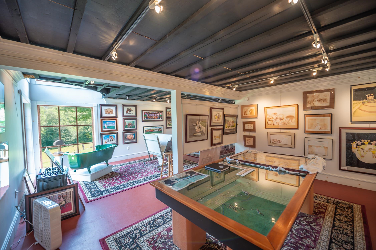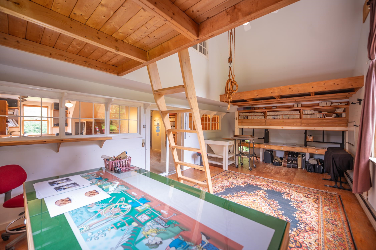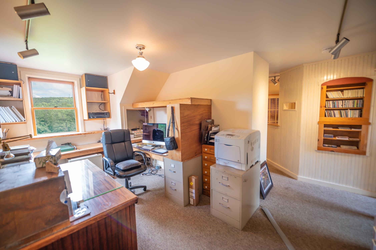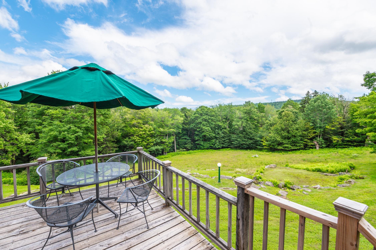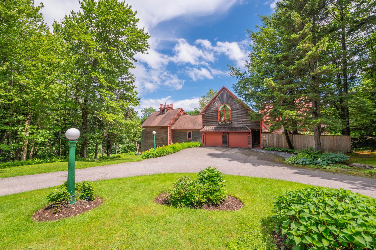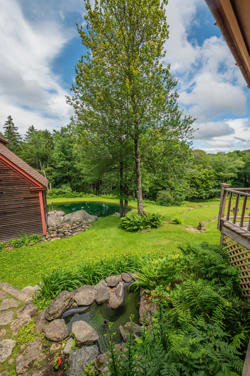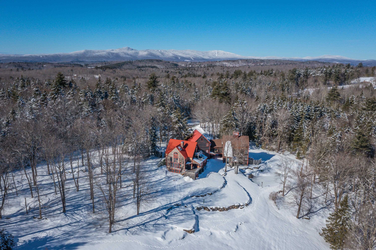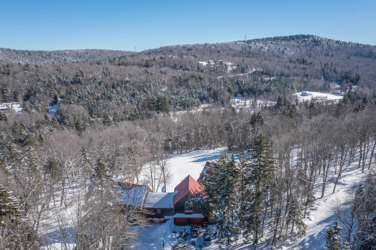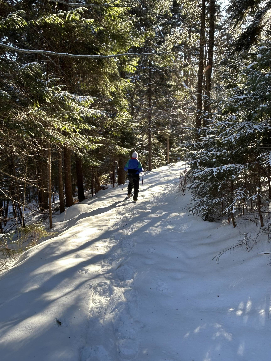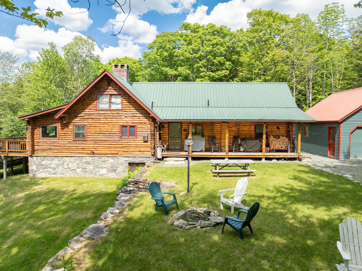1 of 40
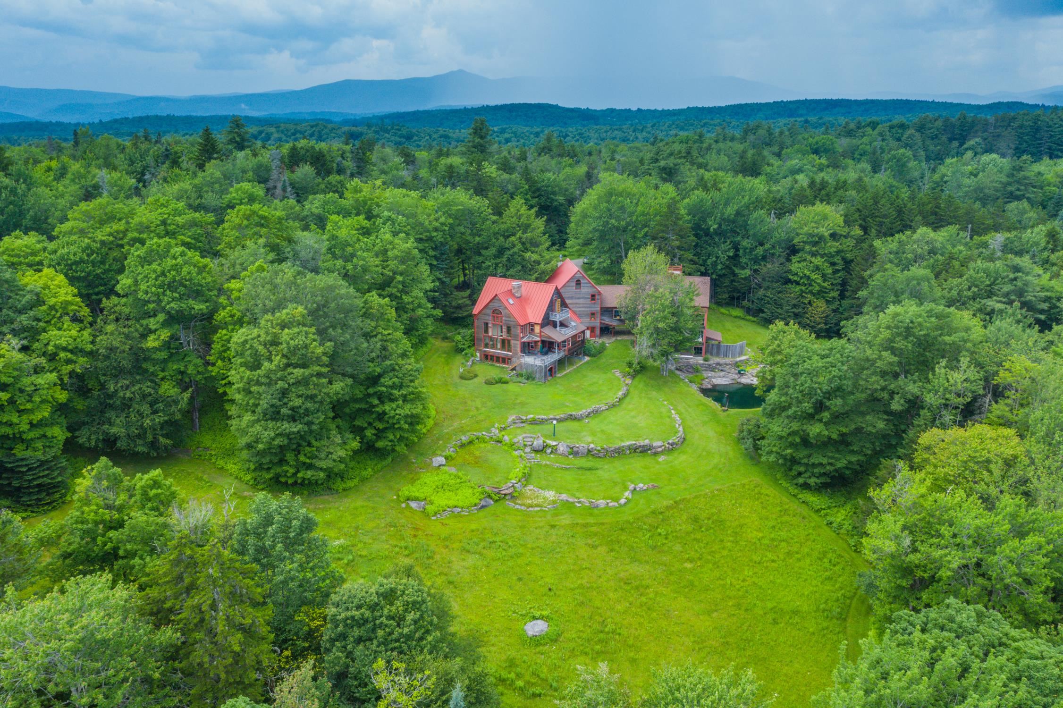
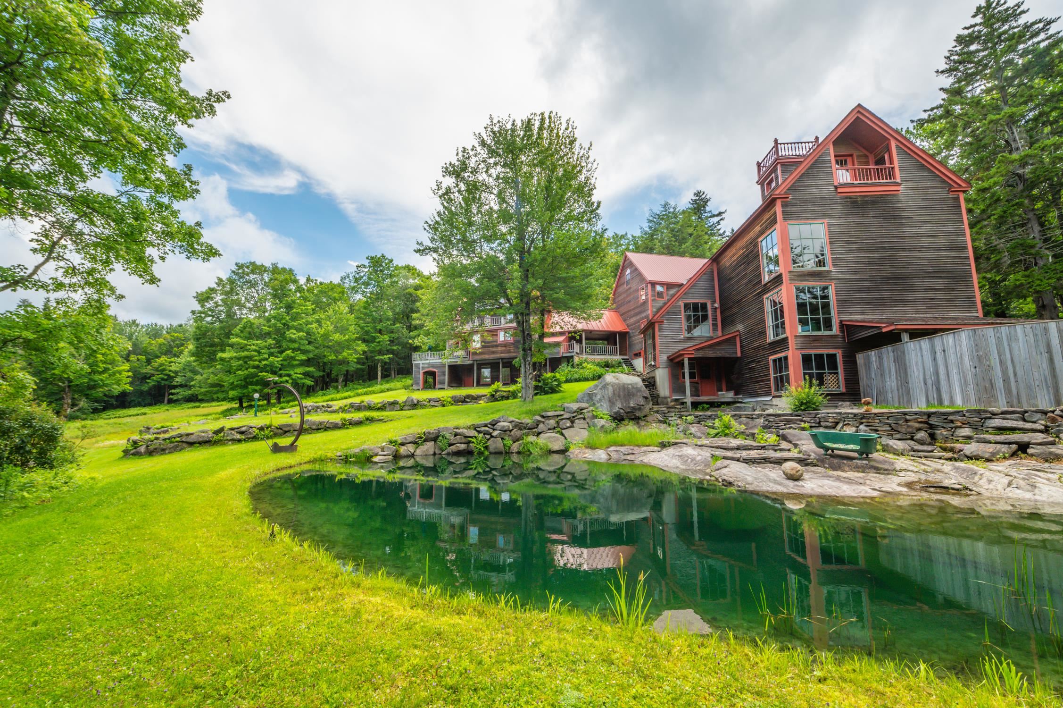
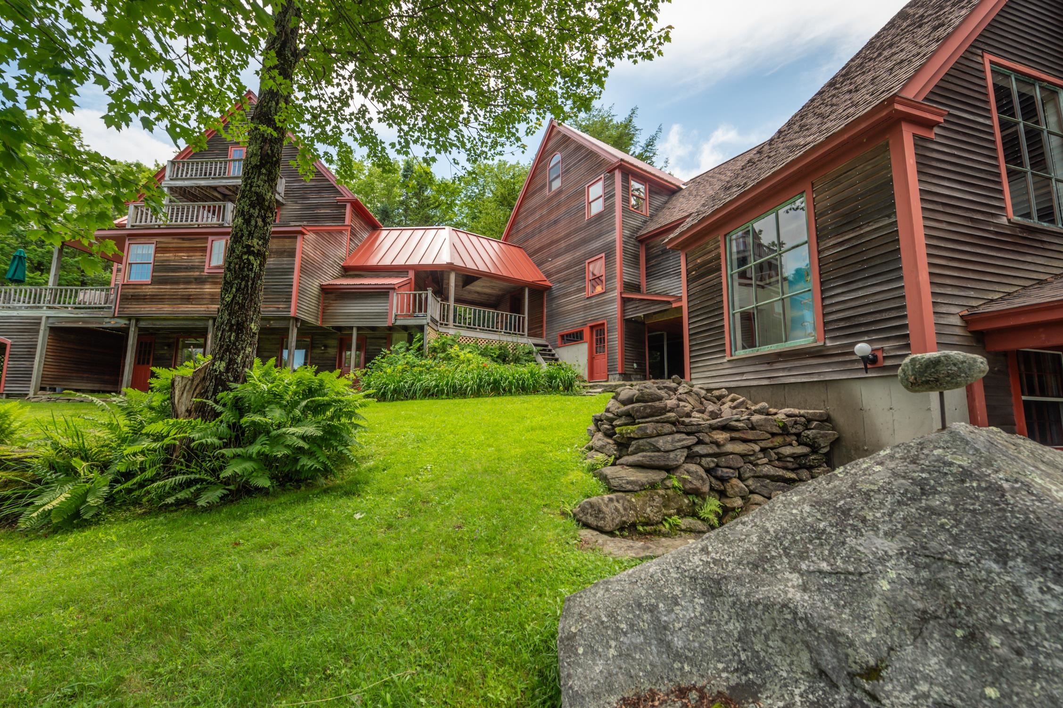

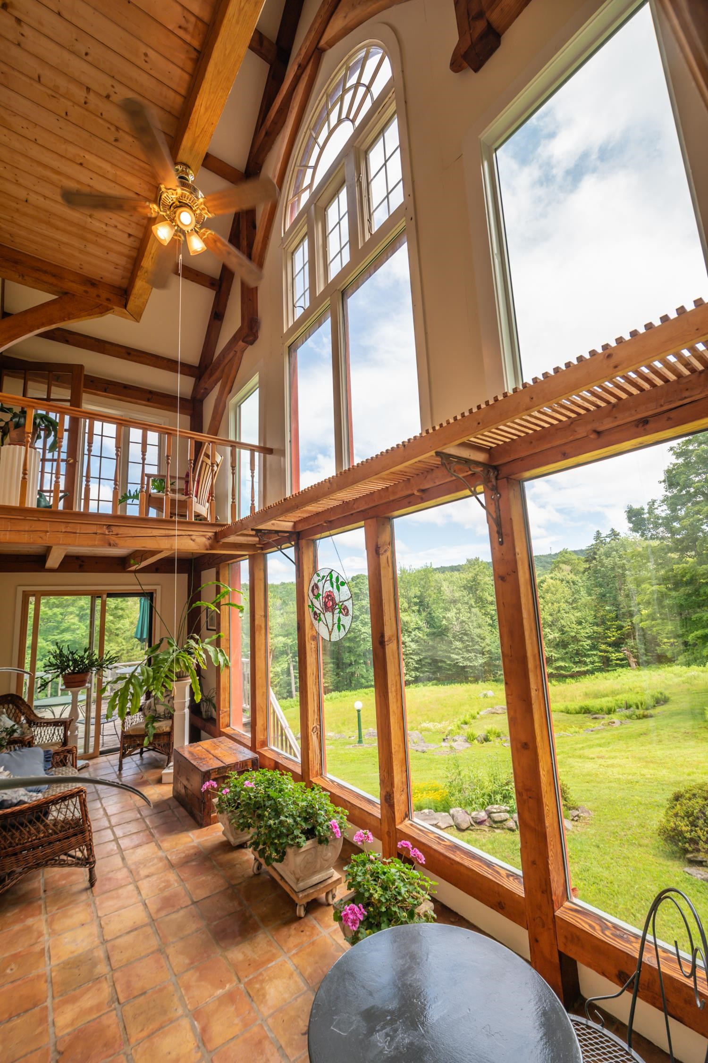
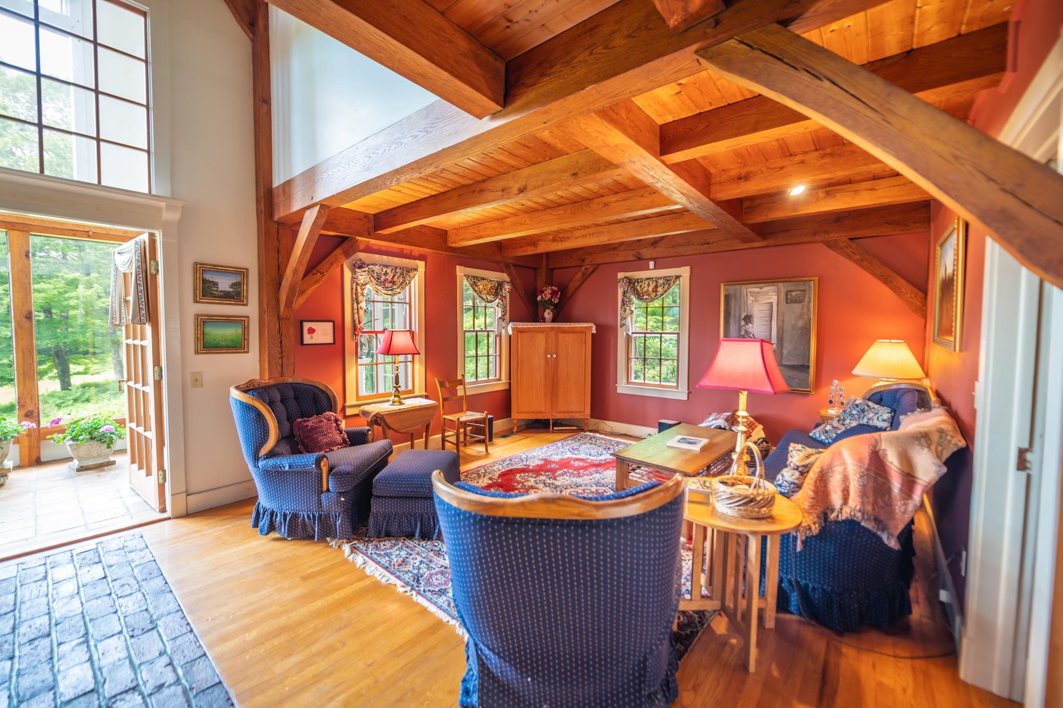
General Property Information
- Property Status:
- Active Under Contract
- Price:
- $1, 325, 000
- Assessed:
- $0
- Assessed Year:
- County:
- VT-Windham
- Acres:
- 12.97
- Property Type:
- Single Family
- Year Built:
- 1982
- Agency/Brokerage:
- Adam Palmiter
Berkley & Veller Greenwood Country - Bedrooms:
- 5
- Total Baths:
- 6
- Sq. Ft. (Total):
- 8126
- Tax Year:
- 2023
- Taxes:
- $18, 726
- Association Fees:
Stunning artist getaway in Vermont, near Lake Raponda, the village of Wilmington, both Mount Snow and the Hermitage ski resorts, and with utter serenity. At the end of a private road, sits this stunning country estate, on 12+ acres, with spring fed ponds, mountain views, extensive walking trails, mature stone walls, perennial gardens, and spectacular artist studio and gallery. It has previously operated as a single family home, B&B, art gallery, and studio, and could be a great yoga center, multi family vacation property, or music recording space, but no matter the way it works for you, this 5 bedroom, 3 full and 3 half bath home is an opportunity to have a one of a kind retreat in Vermont. Features include custom Ted Benson oak post and beam construction in the main house; a floor to ceiling exposed brick chimney and wood burning fireplace; spacious country kitchen with island and walk in pantry; hardwood floors throughout; stunning solarium with passive solar design; main floor full suite; 2 bedrooms, laundry room, and a bath on the second floor; 2 bedrooms, full bath, and family room on the third floor; and stunning views and balconies throughout. The lower level has a gardening room and finished basement, ideal for gym or rec room. Attached by way of breezeway is a two car garage, studio, workshop, gallery space, expansive additional storage, and more. Could be perfect as-is or may easily be converted into to guest quarters or entertainment space. A must see!
Interior Features
- # Of Stories:
- 4+
- Sq. Ft. (Total):
- 8126
- Sq. Ft. (Above Ground):
- 7626
- Sq. Ft. (Below Ground):
- 500
- Sq. Ft. Unfinished:
- 4340
- Rooms:
- 18
- Bedrooms:
- 5
- Baths:
- 6
- Interior Desc:
- Cathedral Ceiling, Ceiling Fan, Dining Area, Fireplace - Wood, Fireplaces - 1, Hearth, Kitchen Island, Primary BR w/ BA, Natural Light, Natural Woodwork, Vaulted Ceiling, Walk-in Closet, Walk-in Pantry, Laundry - 2nd Floor
- Appliances Included:
- Cooktop - Gas, Dishwasher, Dryer, Oven - Wall, Refrigerator, Washer, Water Heater - Electric
- Flooring:
- Carpet, Tile, Wood
- Heating Cooling Fuel:
- Oil
- Water Heater:
- Basement Desc:
- Full, Partially Finished
Exterior Features
- Style of Residence:
- Contemporary, Post and Beam
- House Color:
- Time Share:
- No
- Resort:
- Exterior Desc:
- Exterior Details:
- Deck, Porch - Covered
- Amenities/Services:
- Land Desc.:
- Mountain View, Pond, Pond Frontage, Trail/Near Trail, View, Walking Trails, Water View
- Suitable Land Usage:
- Roof Desc.:
- Metal, Shingle
- Driveway Desc.:
- Paved
- Foundation Desc.:
- Concrete
- Sewer Desc.:
- Septic
- Garage/Parking:
- Yes
- Garage Spaces:
- 2
- Road Frontage:
- 0
Other Information
- List Date:
- 2024-05-20
- Last Updated:
- 2024-06-01 18:31:53


