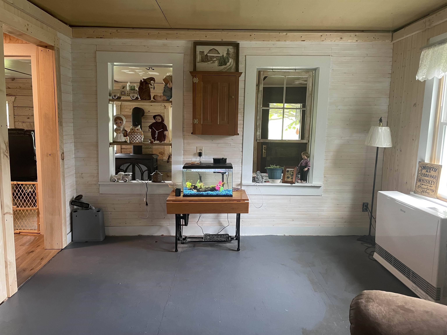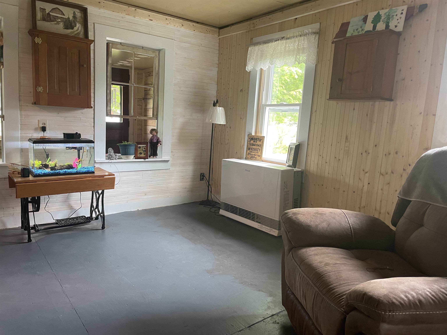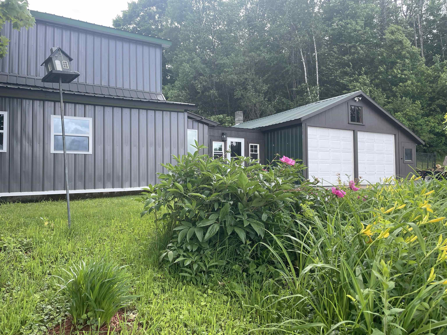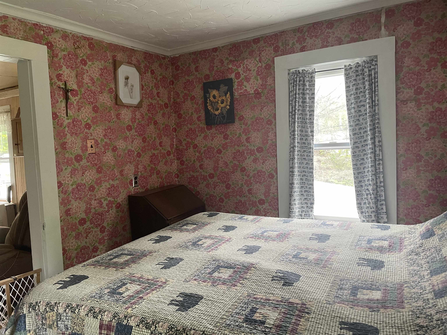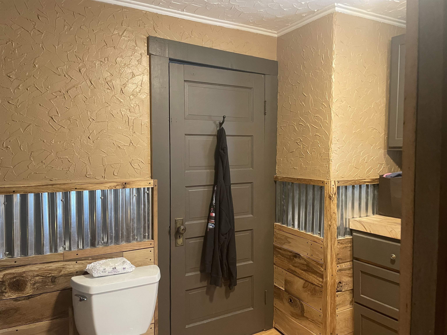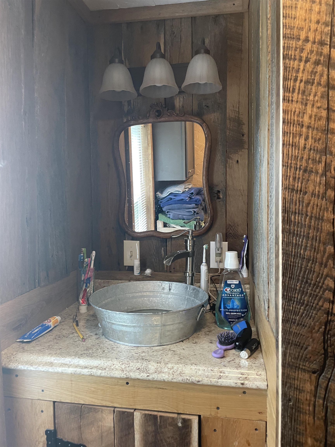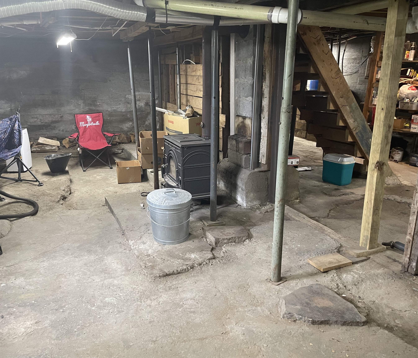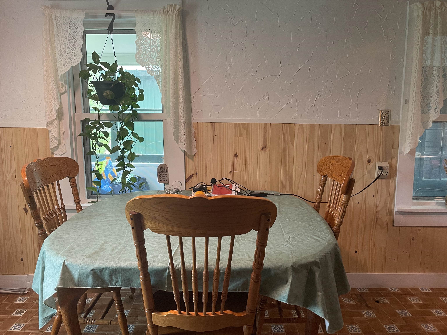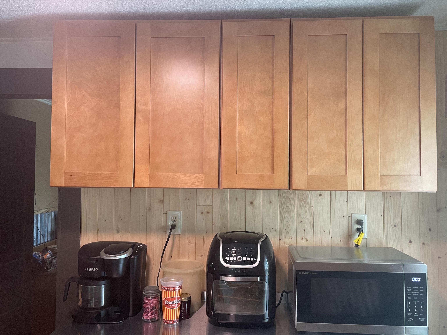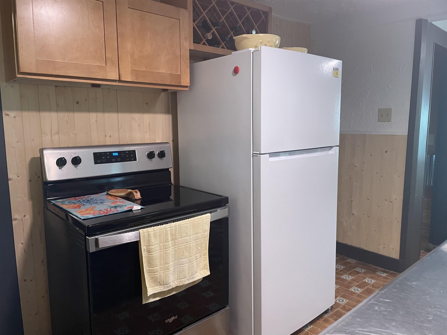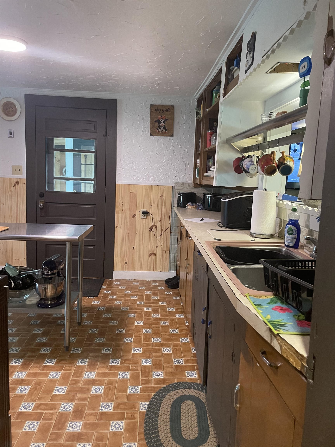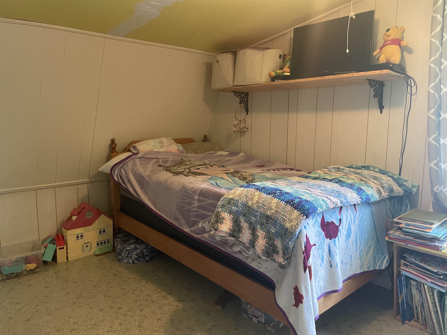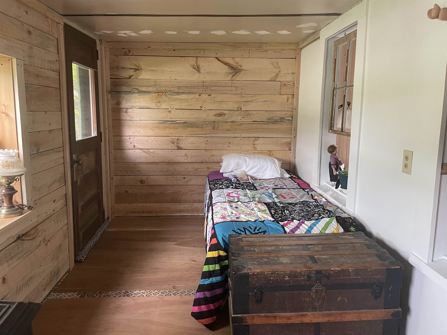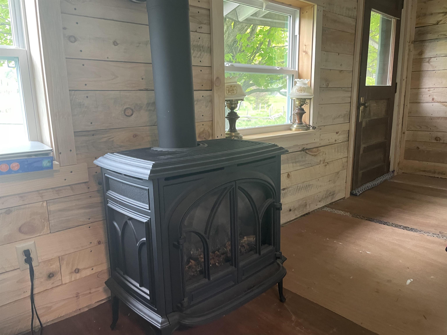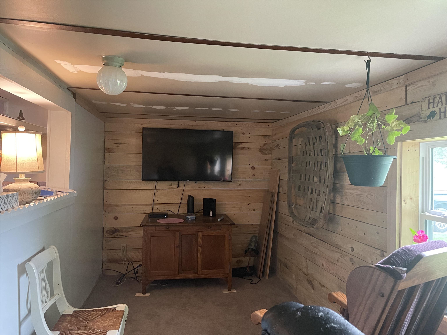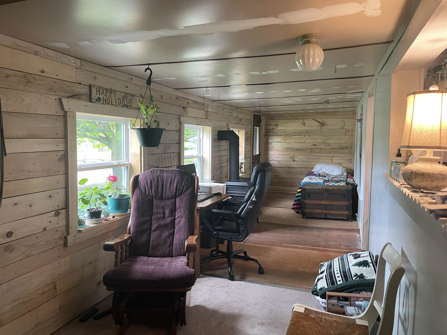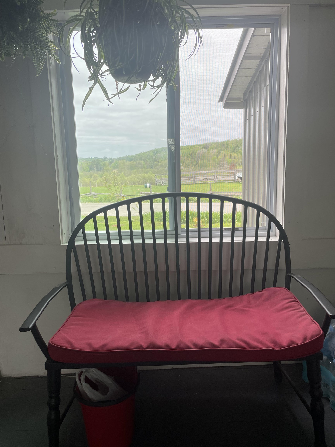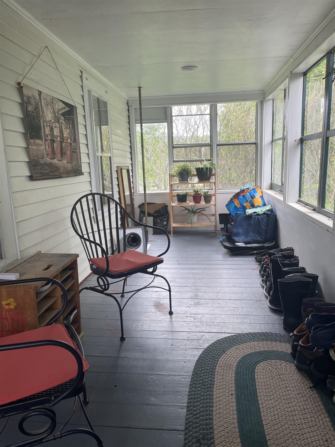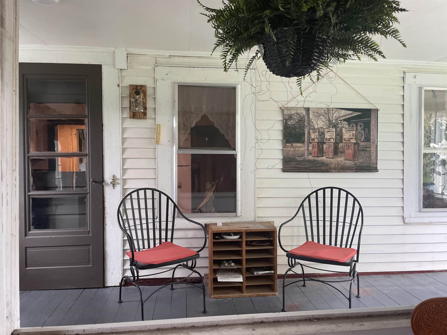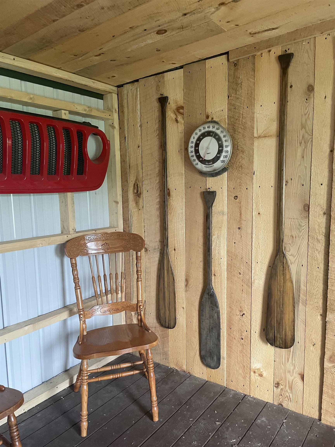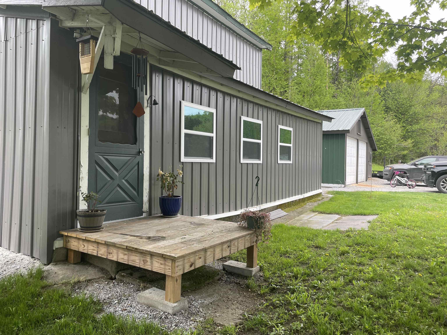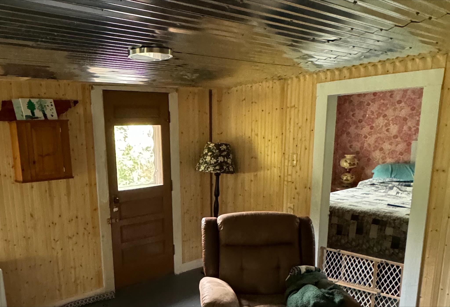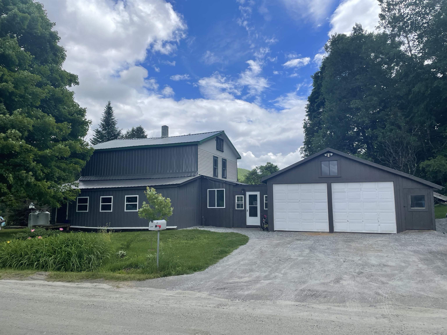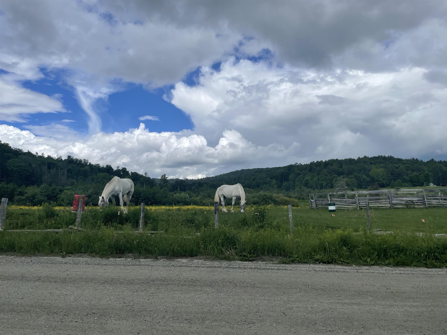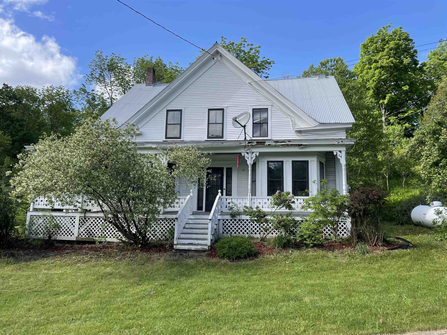1 of 32
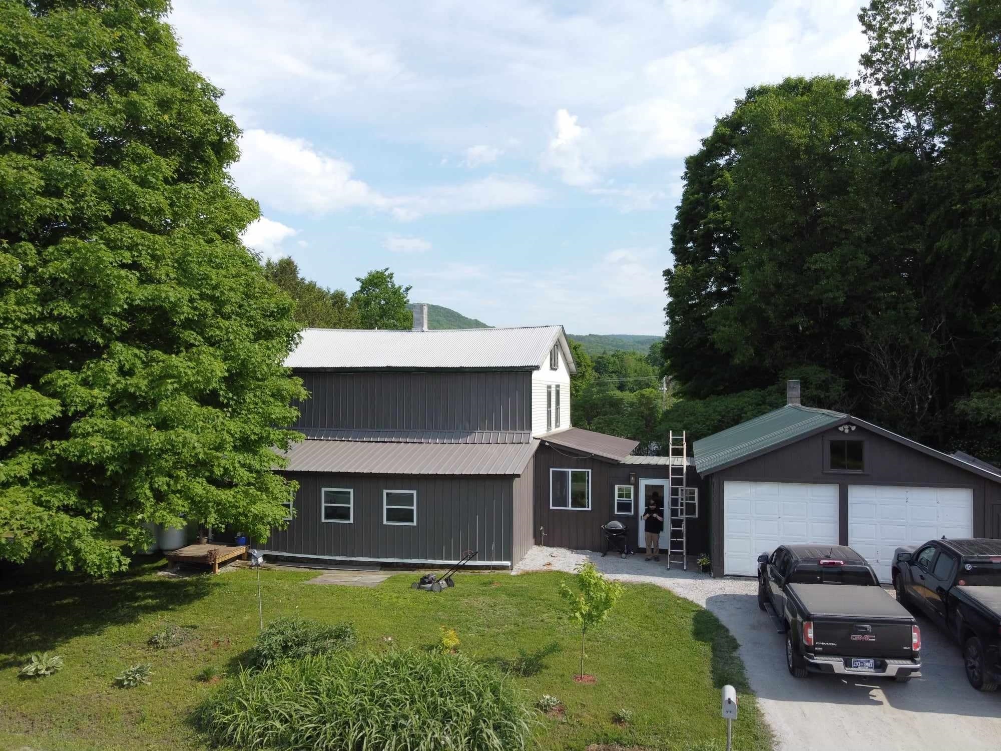

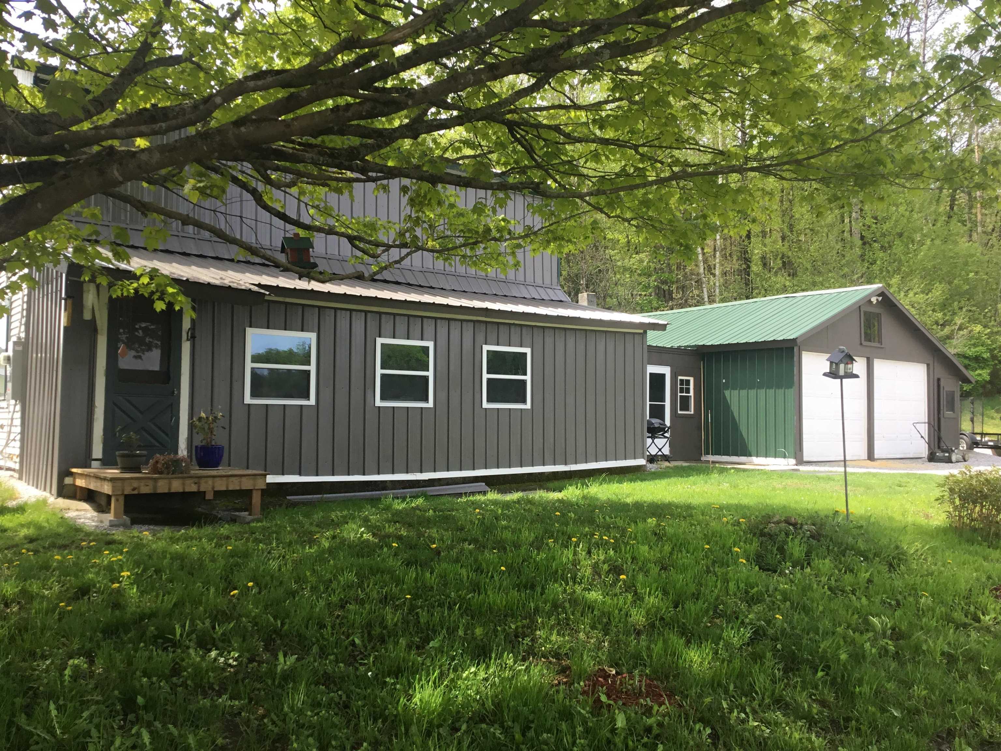
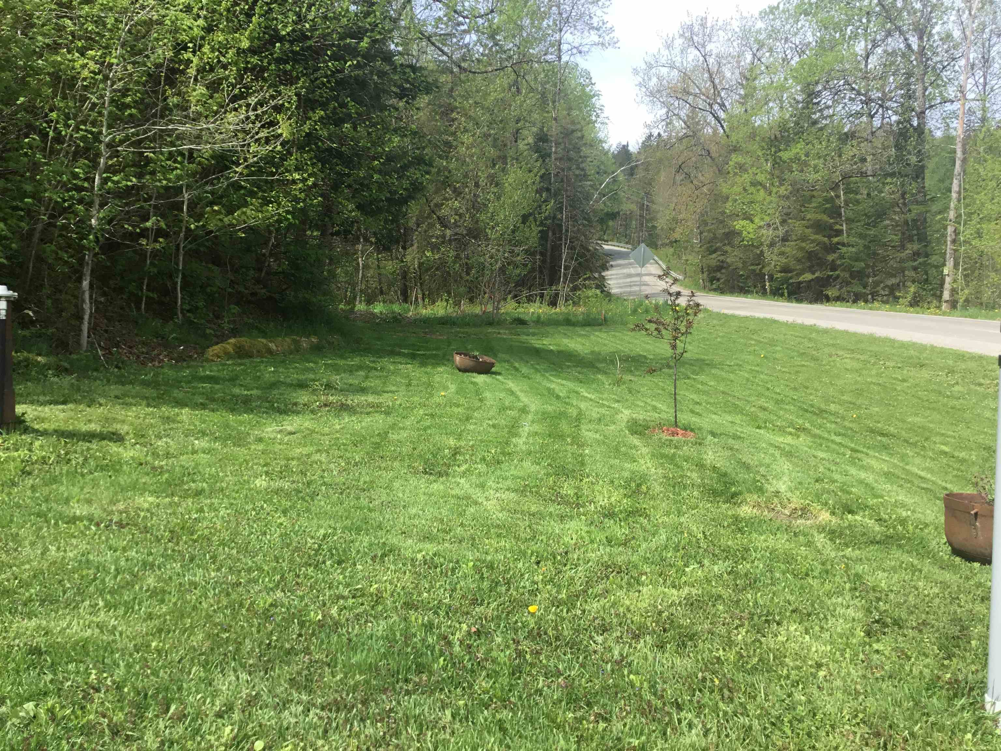
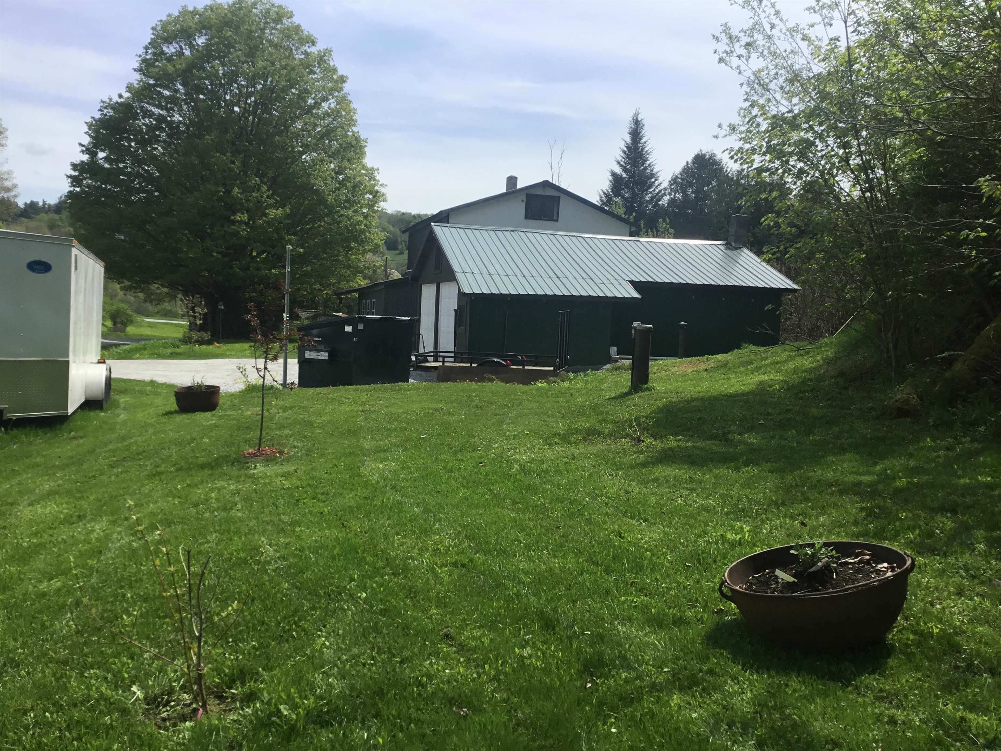
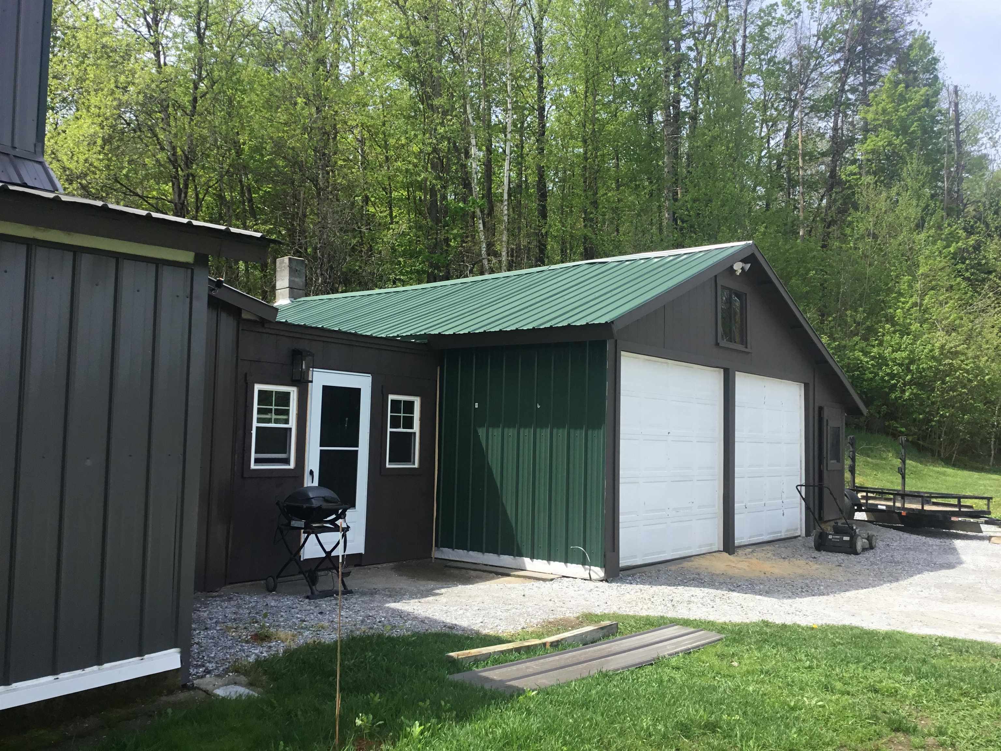
General Property Information
- Property Status:
- Active
- Price:
- $219, 000
- Assessed:
- $0
- Assessed Year:
- County:
- VT-Washington
- Acres:
- 0.30
- Property Type:
- Single Family
- Year Built:
- 1900
- Agency/Brokerage:
- Beth Harrington-McCullough
Harrington Realty - Bedrooms:
- 4
- Total Baths:
- 2
- Sq. Ft. (Total):
- 1680
- Tax Year:
- Taxes:
- $0
- Association Fees:
New price reduction. Enjoy a country setting just steps from main paved road on a .30 surveyed acre lot. Two stories with plenty of room to grow into that includes many recent updates and improvements blending modern with vintage interior. This home offers a welcoming, cozy ambience throughout. Sellers have just completed new roofing of main structure and covered porch. Step inside to find a large eat-in kitchen, ample living room, main floor bedroom and updated 3/4 bath. Second floor has three bedrooms and a newly updated half bath plus bonus storage room. Large unfinished basement walks out to side yard. Enclosed three season porch and breezeway to attached 2 car garage allow you to stay dry from house to car in rain or snow. Additional shed area for chicken coop/storage. Private drilled well and septic. Pastoral local views. On the local school bus route. Cabot is equa-distant to St. Johnsbury and Montpelier and is 12 miles to Hardwick amenities. Local trails and local amenities abound.Home being sold as-is.
Interior Features
- # Of Stories:
- 2
- Sq. Ft. (Total):
- 1680
- Sq. Ft. (Above Ground):
- 1680
- Sq. Ft. (Below Ground):
- 0
- Sq. Ft. Unfinished:
- 960
- Rooms:
- 8
- Bedrooms:
- 4
- Baths:
- 2
- Interior Desc:
- Kitchen/Dining, Natural Woodwork
- Appliances Included:
- Cooktop - Electric, Dryer, Refrigerator, Washer, Water Heater - Domestic
- Flooring:
- Laminate
- Heating Cooling Fuel:
- Gas - LP/Bottle, Wood
- Water Heater:
- Basement Desc:
- Bulkhead, Concrete Floor, Stairs - Interior, Walkout, Interior Access
Exterior Features
- Style of Residence:
- Farmhouse
- House Color:
- Deep Gray
- Time Share:
- No
- Resort:
- Exterior Desc:
- Exterior Details:
- Poultry Coop
- Amenities/Services:
- Land Desc.:
- Country Setting, Level
- Suitable Land Usage:
- Roof Desc.:
- Metal
- Driveway Desc.:
- Gravel
- Foundation Desc.:
- Concrete, Stone
- Sewer Desc.:
- Private
- Garage/Parking:
- Yes
- Garage Spaces:
- 2
- Road Frontage:
- 215
Other Information
- List Date:
- 2024-05-20
- Last Updated:
- 2024-07-13 13:00:01



