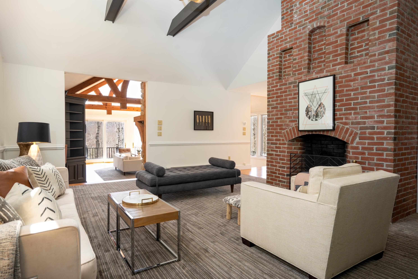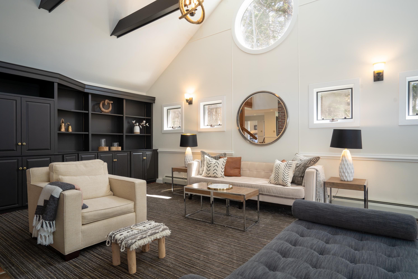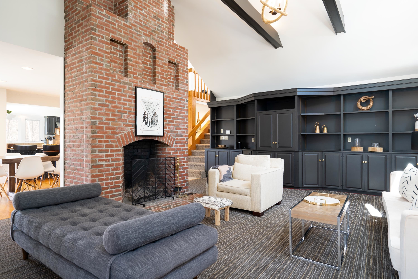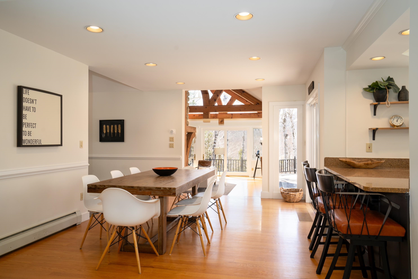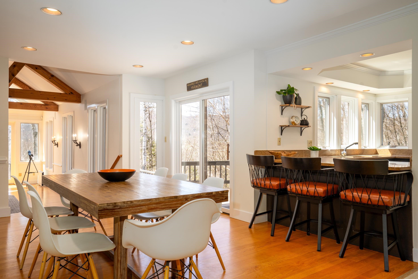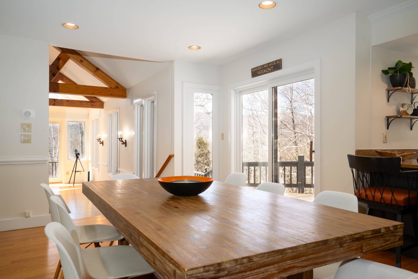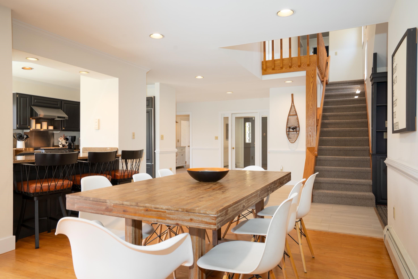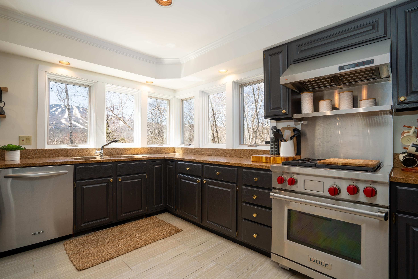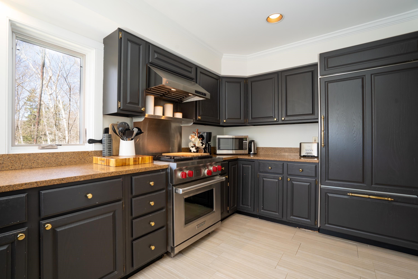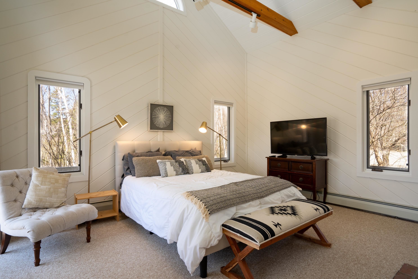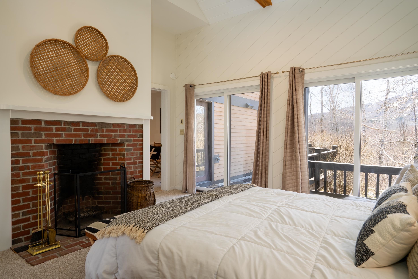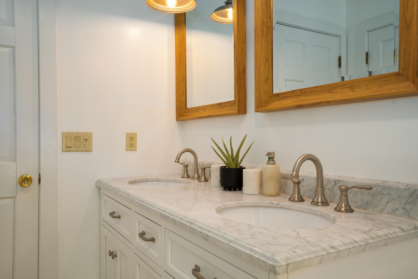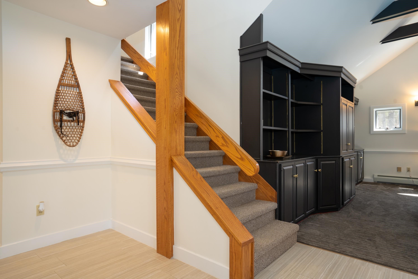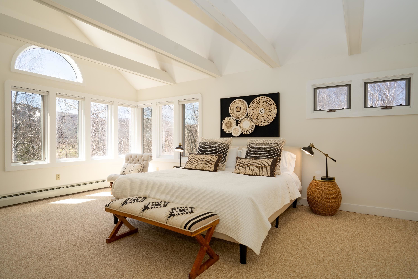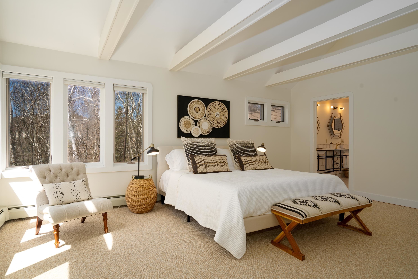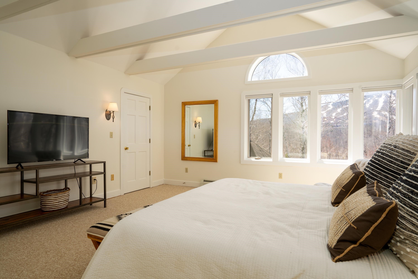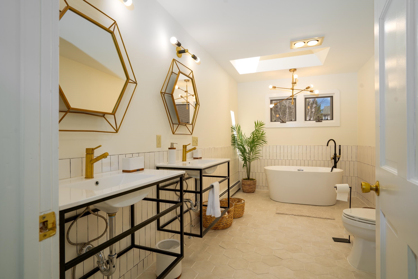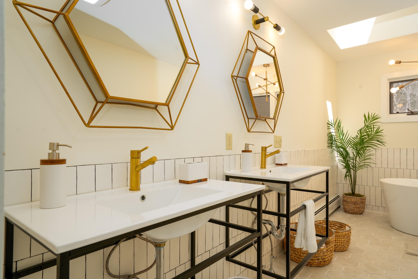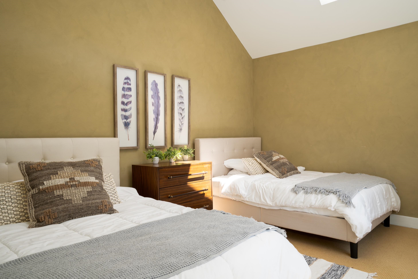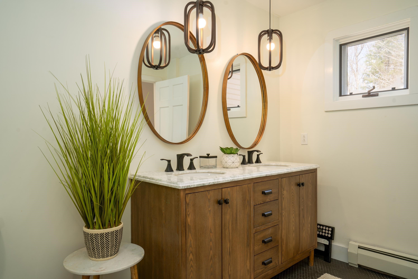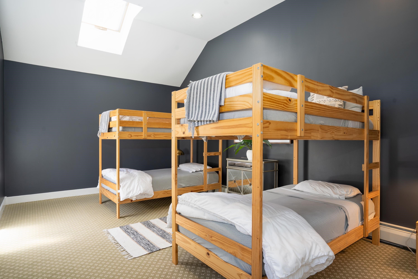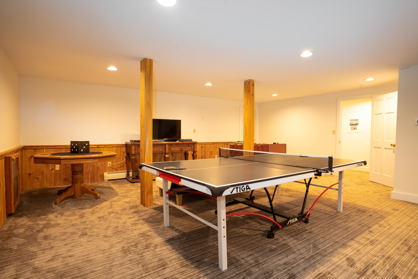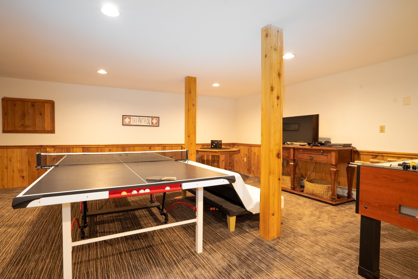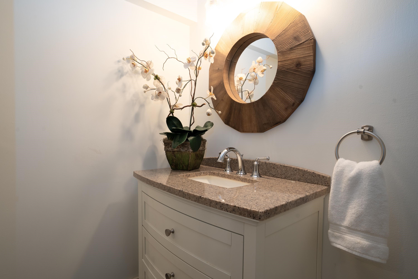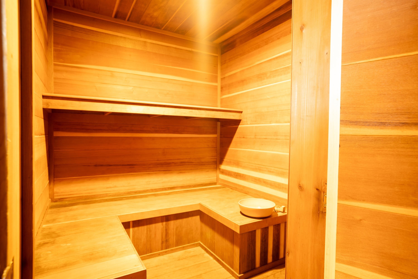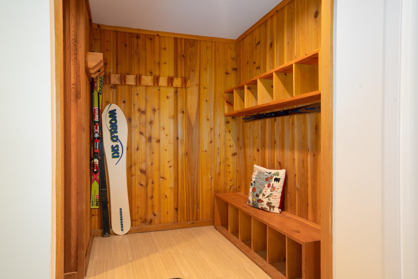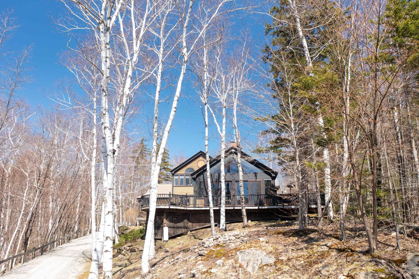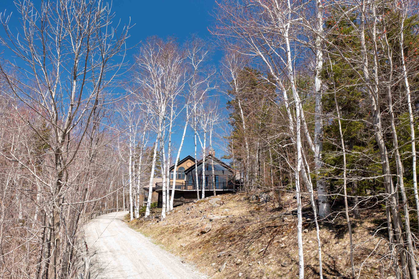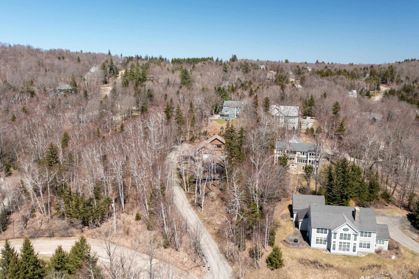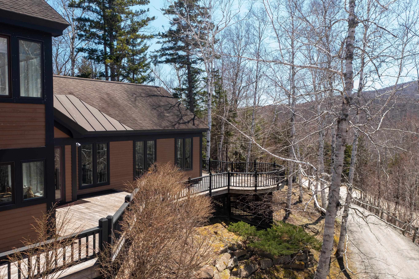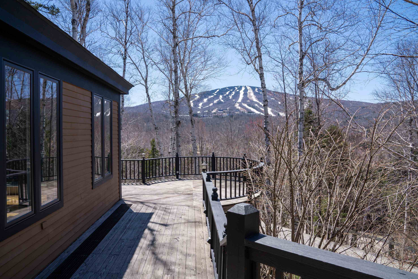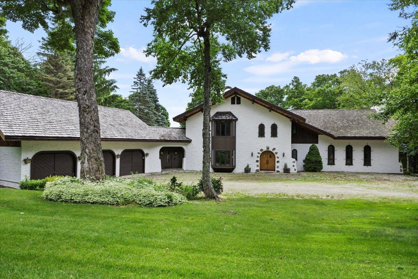1 of 37
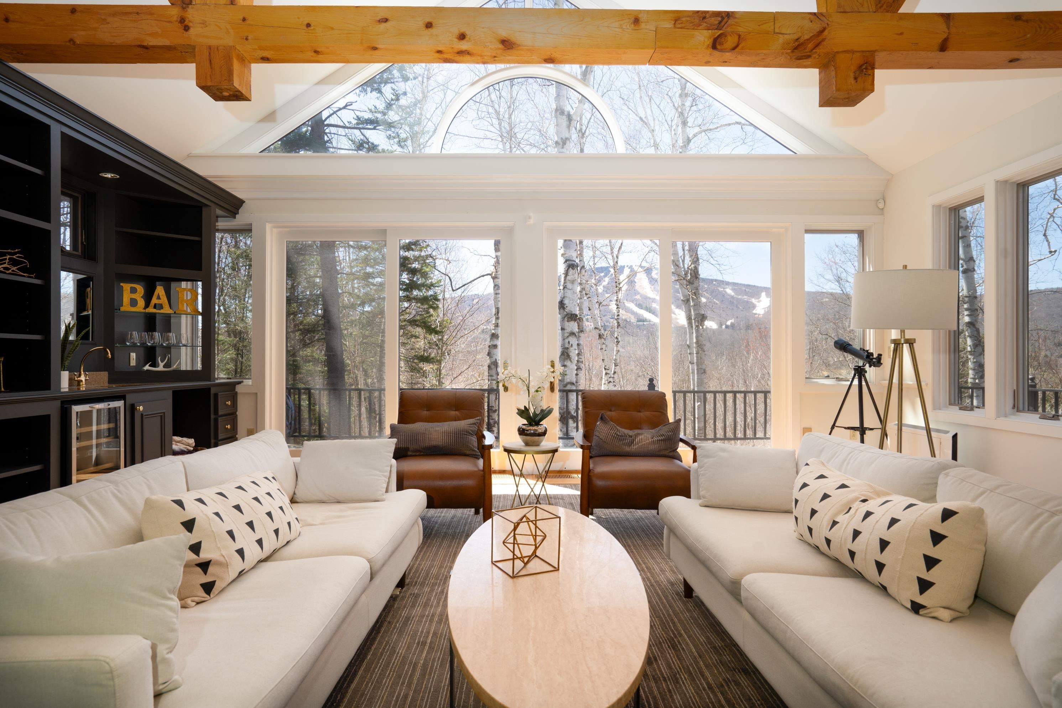

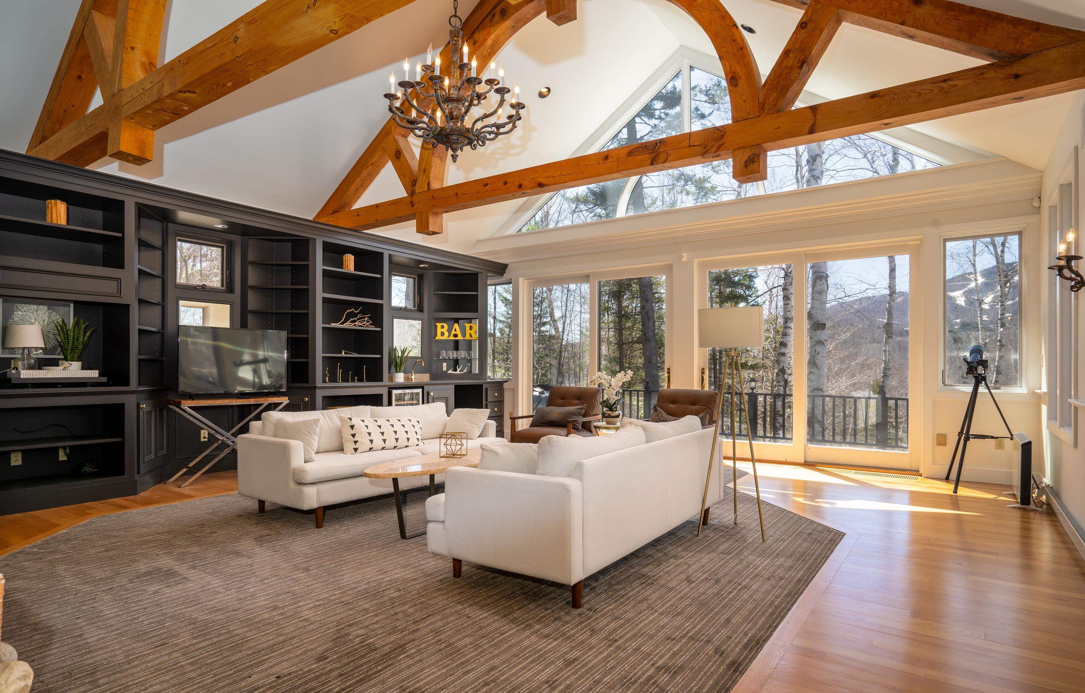
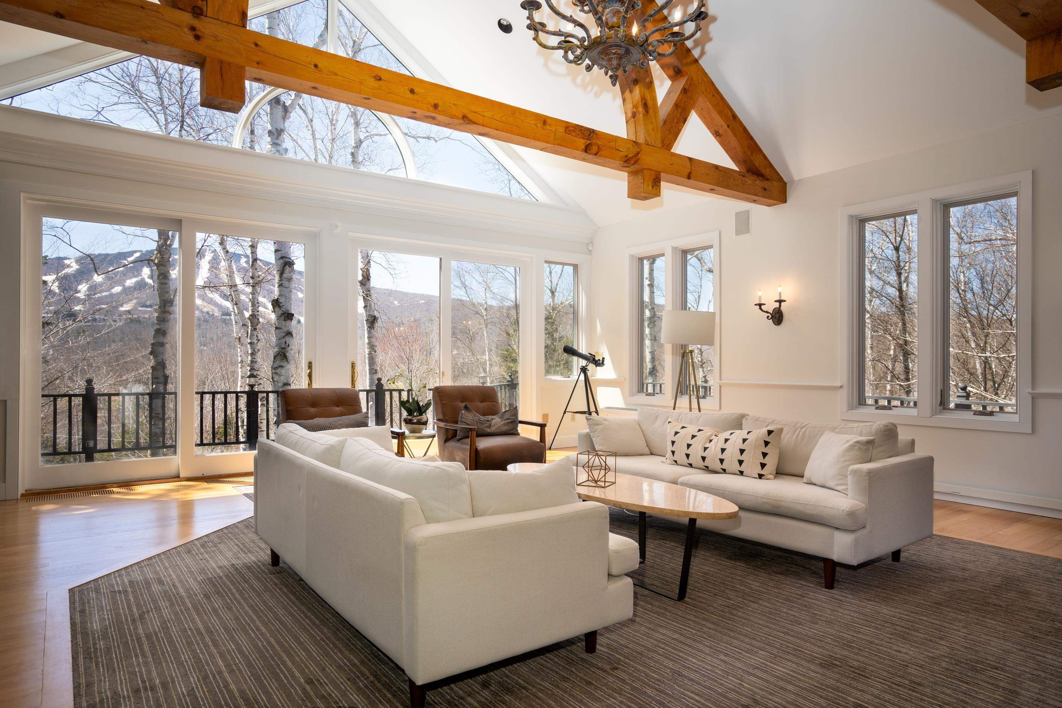
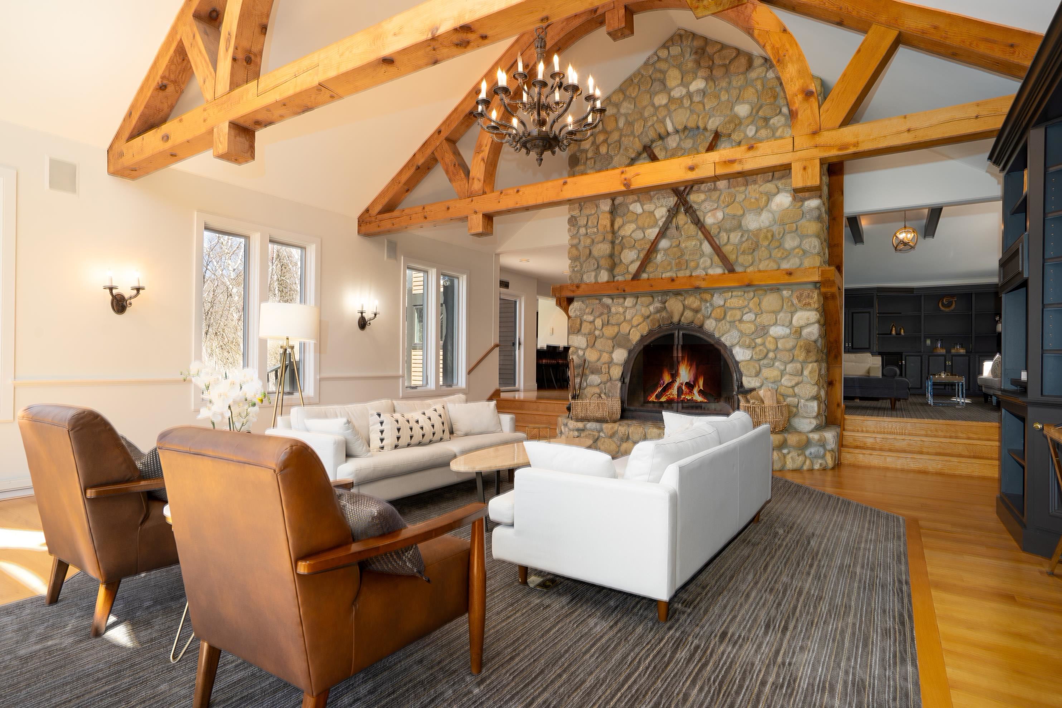
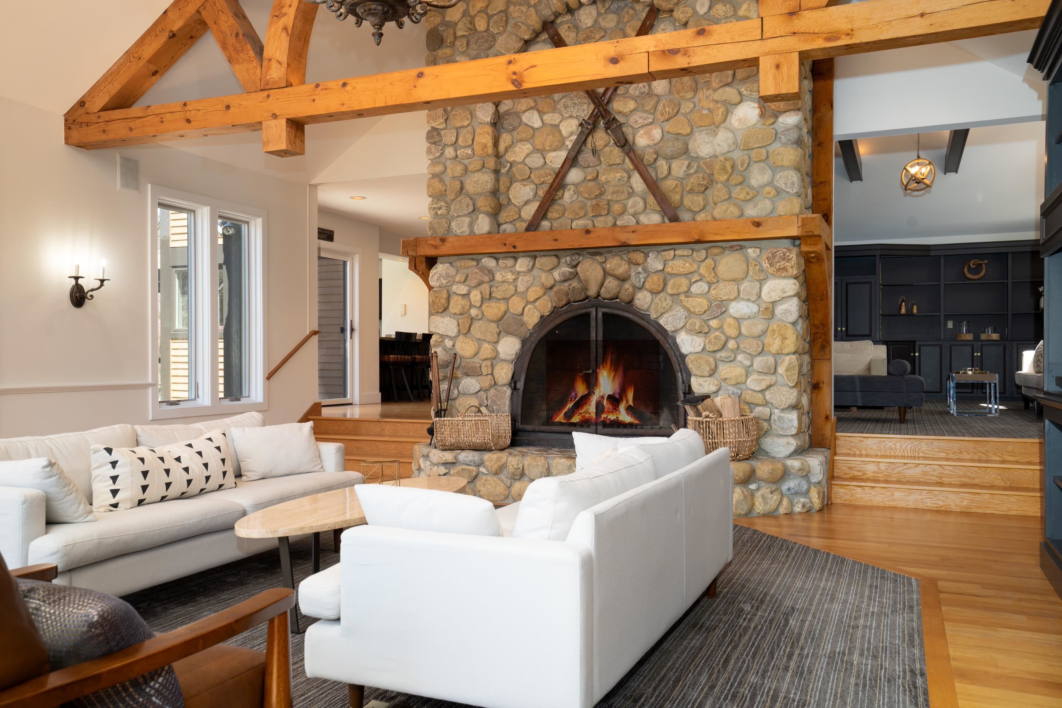
General Property Information
- Property Status:
- Active Under Contract
- Price:
- $1, 795, 000
- Assessed:
- $0
- Assessed Year:
- County:
- VT-Bennington
- Acres:
- 1.00
- Property Type:
- Single Family
- Year Built:
- 1987
- Agency/Brokerage:
- Margaret McMahon
Four Seasons Sotheby's Int'l Realty - Bedrooms:
- 4
- Total Baths:
- 4
- Sq. Ft. (Total):
- 4777
- Tax Year:
- 2023
- Taxes:
- $18, 136
- Association Fees:
Nestled among white birch trees within the coveted High Meadow enclave of Stratton Resort, this home boasts breathtaking vistas of the mountain, paired with the convenience of winter shuttle access to the Base Lodge. Recently renovated, this property epitomizes turnkey elegance and tranquility. Step into the post and beam great room, where walls of windows flood the space with natural light. An impressive stone fireplace sets the stage for cozy après-ski gatherings, while a convenient wet bar adds to the indulgent atmosphere. A second gathering room, featuring a charming brick hearth, along with a lower level game room with sauna, offer coveted additional living spaces for your mountain sanctuary. In the kitchen, unleash your culinary prowess with high-end appliances including a Wolf gas range and Sub-Zero refrigerator, all centered around a delightful breakfast bar. The main level bedroom beckons with its own cozy fireplace, access to the wraparound deck, and a beautifully tiled bath. Upstairs discover the primary suite, boasting vaulted ceilings, panoramic trail views, a walk-in cedar closet, and a luxurious soaking tub. Two additional bedrooms, a beautifully updated bath, and a convenient laundry area complete the upper level. Effortlessly organize your winter gear in the mudroom and 2-car garage. Discover the pinnacle of alpine living at the Stratton Mountain Resort.
Interior Features
- # Of Stories:
- 2
- Sq. Ft. (Total):
- 4777
- Sq. Ft. (Above Ground):
- 4105
- Sq. Ft. (Below Ground):
- 672
- Sq. Ft. Unfinished:
- 1669
- Rooms:
- 10
- Bedrooms:
- 4
- Baths:
- 4
- Interior Desc:
- Appliances Included:
- Flooring:
- Heating Cooling Fuel:
- Oil
- Water Heater:
- Basement Desc:
- Finished
Exterior Features
- Style of Residence:
- Contemporary
- House Color:
- Time Share:
- No
- Resort:
- Yes
- Exterior Desc:
- Exterior Details:
- Amenities/Services:
- Land Desc.:
- Wooded
- Suitable Land Usage:
- Roof Desc.:
- Shingle, Standing Seam
- Driveway Desc.:
- Gravel
- Foundation Desc.:
- Concrete
- Sewer Desc.:
- Community
- Garage/Parking:
- Yes
- Garage Spaces:
- 2
- Road Frontage:
- 50
Other Information
- List Date:
- 2024-05-20
- Last Updated:
- 2024-10-29 19:17:21


