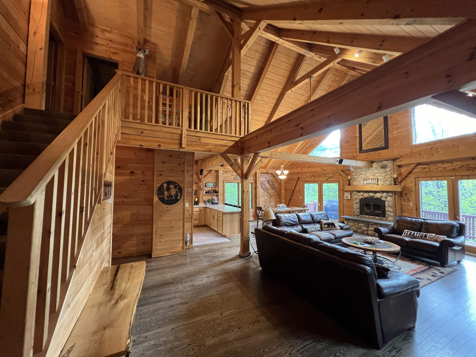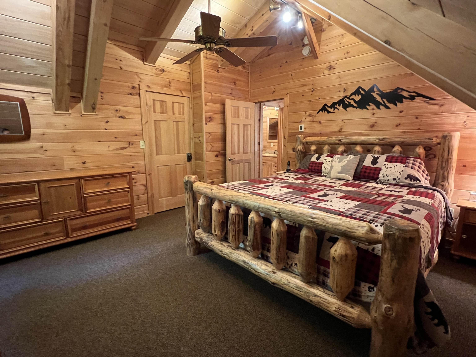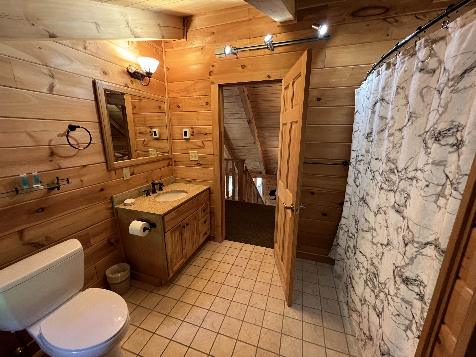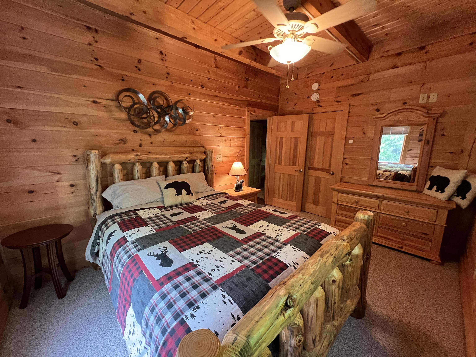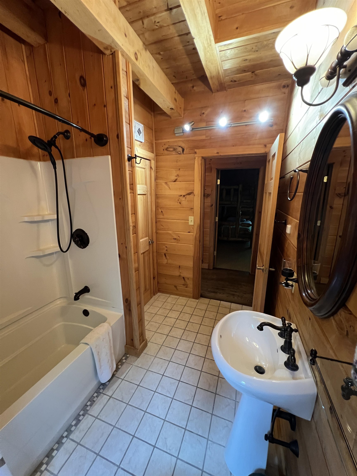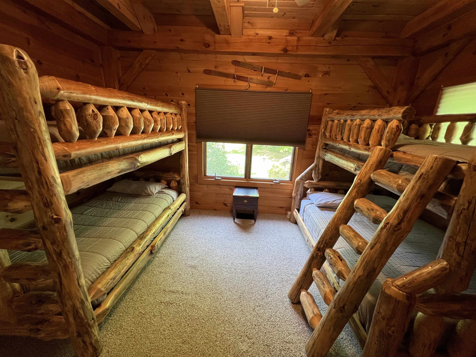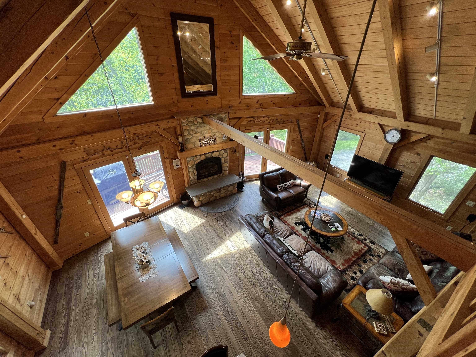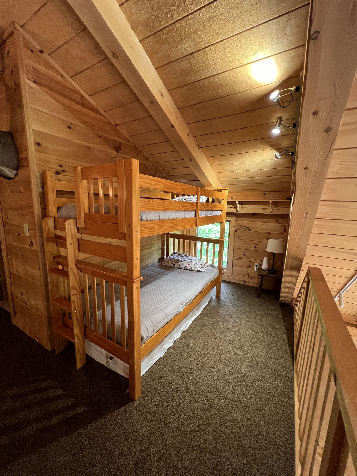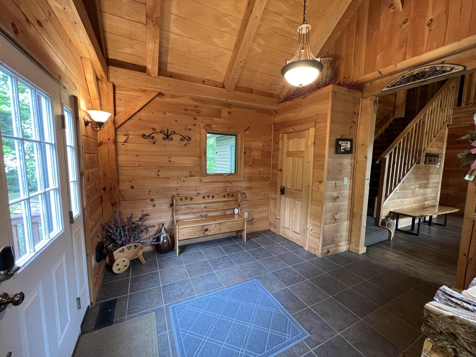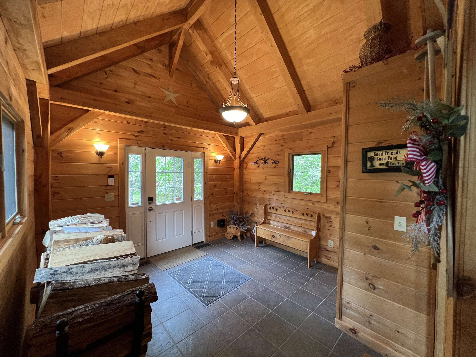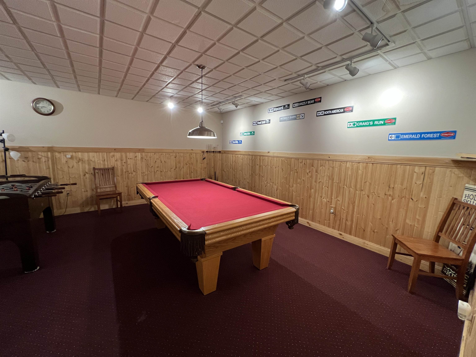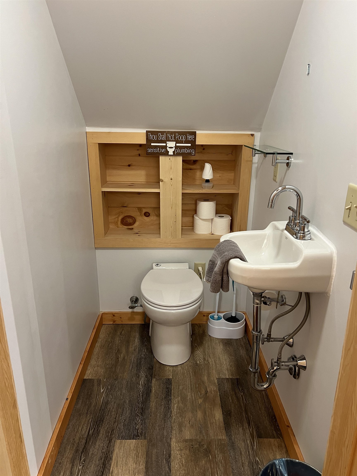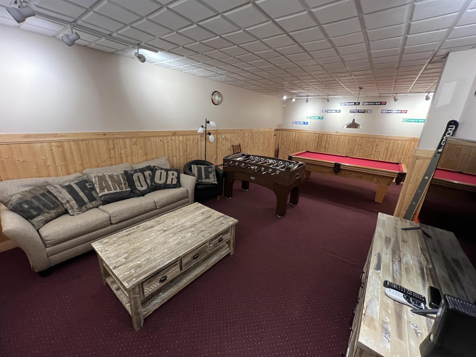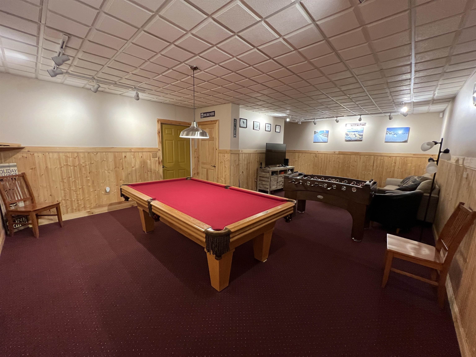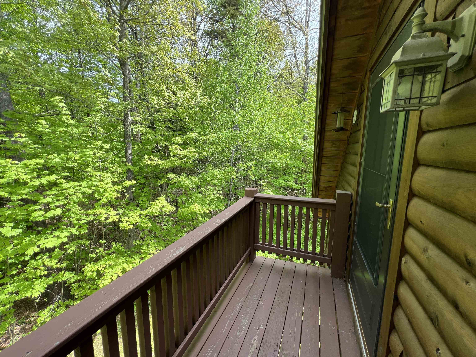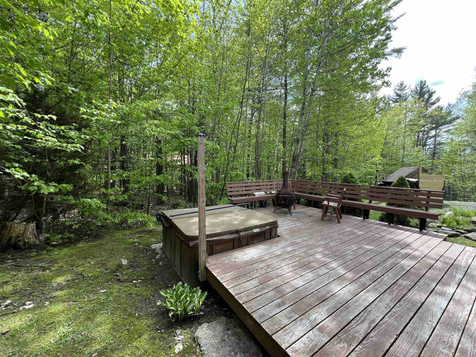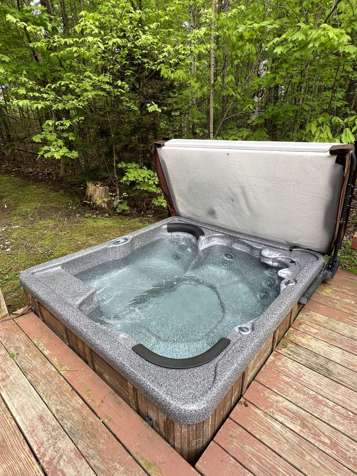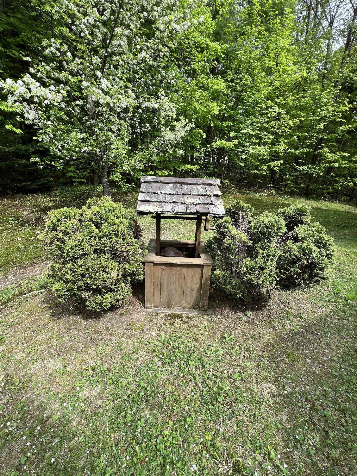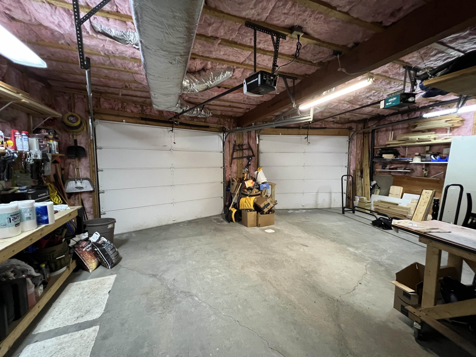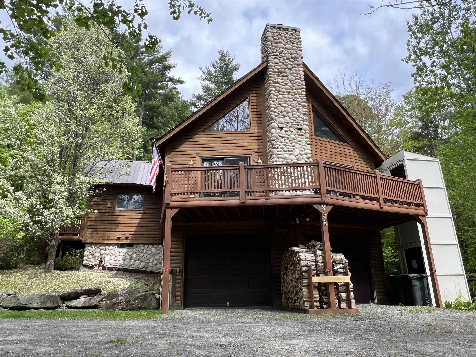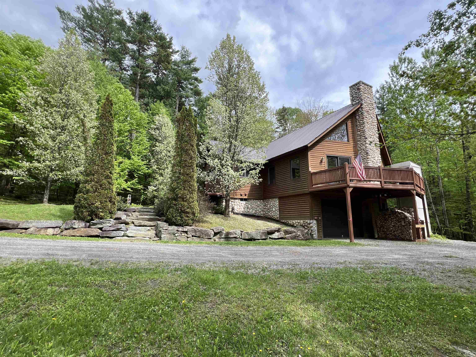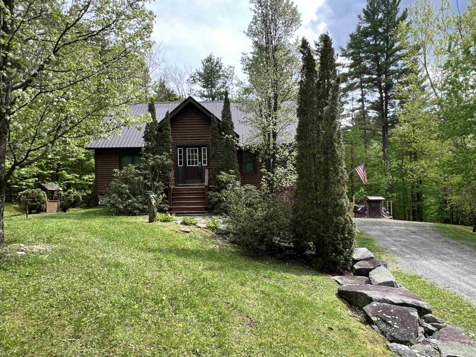1 of 28
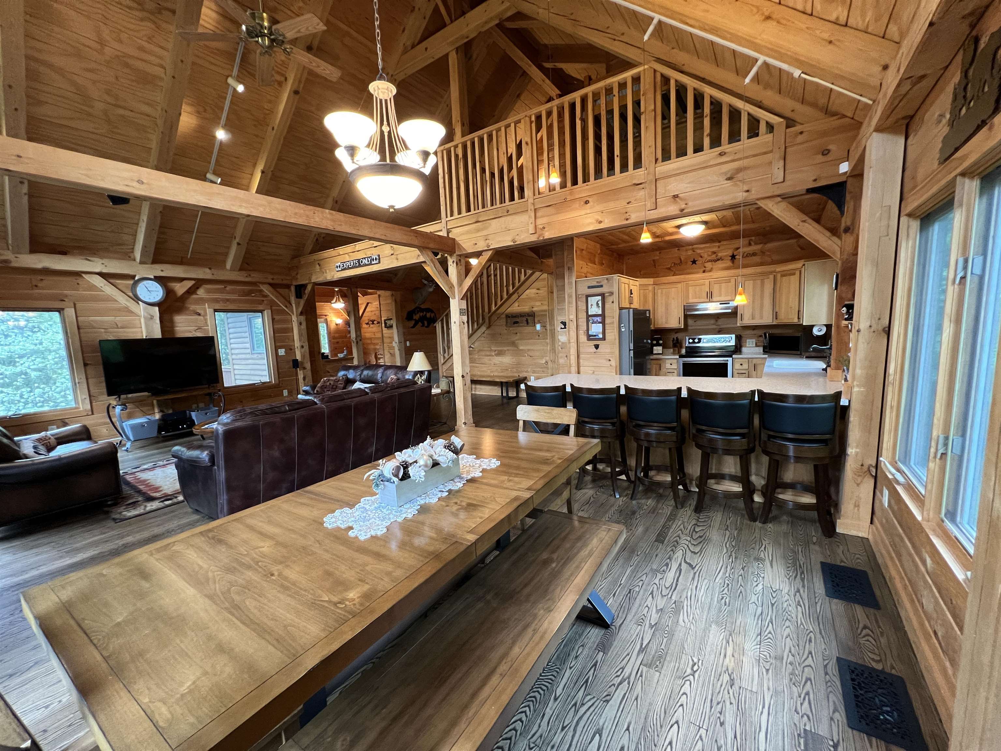
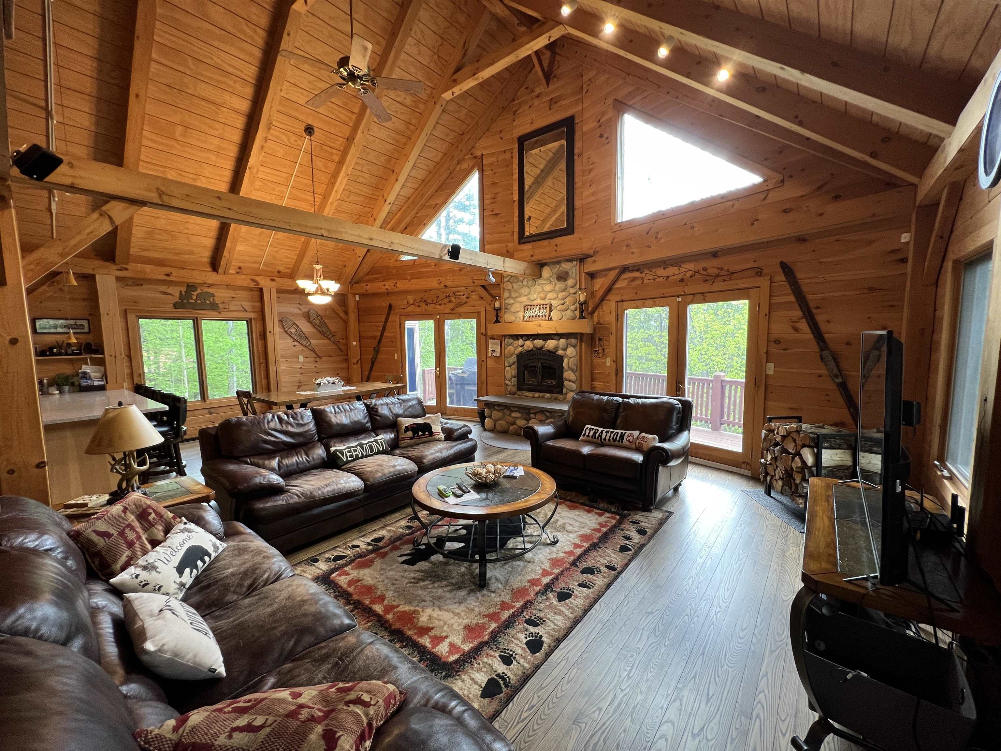
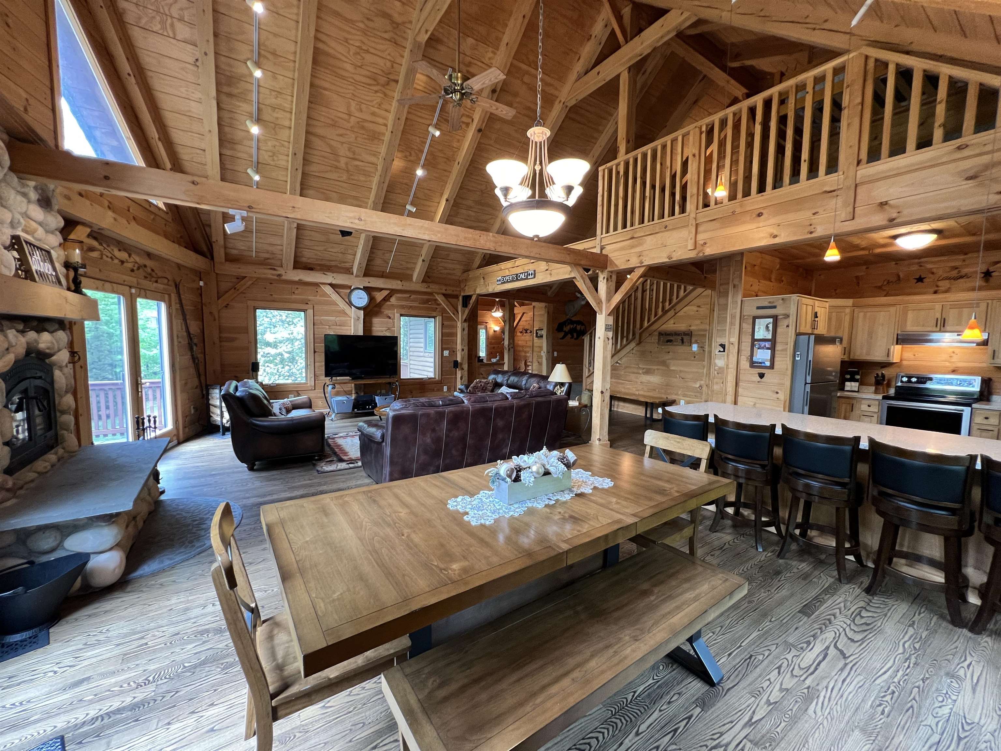
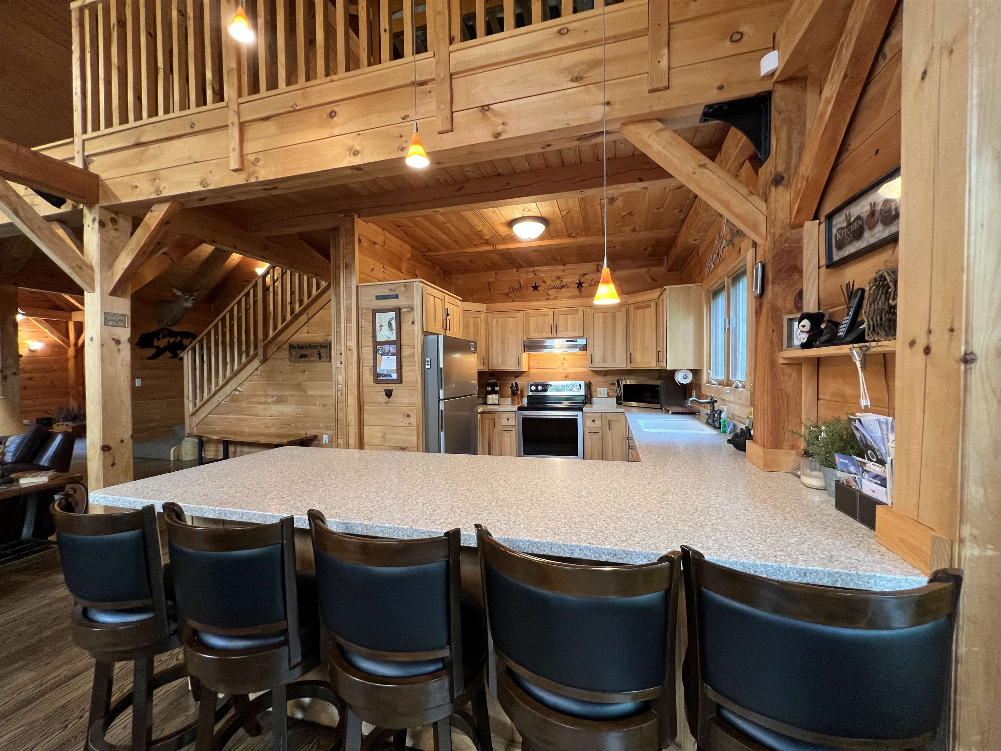

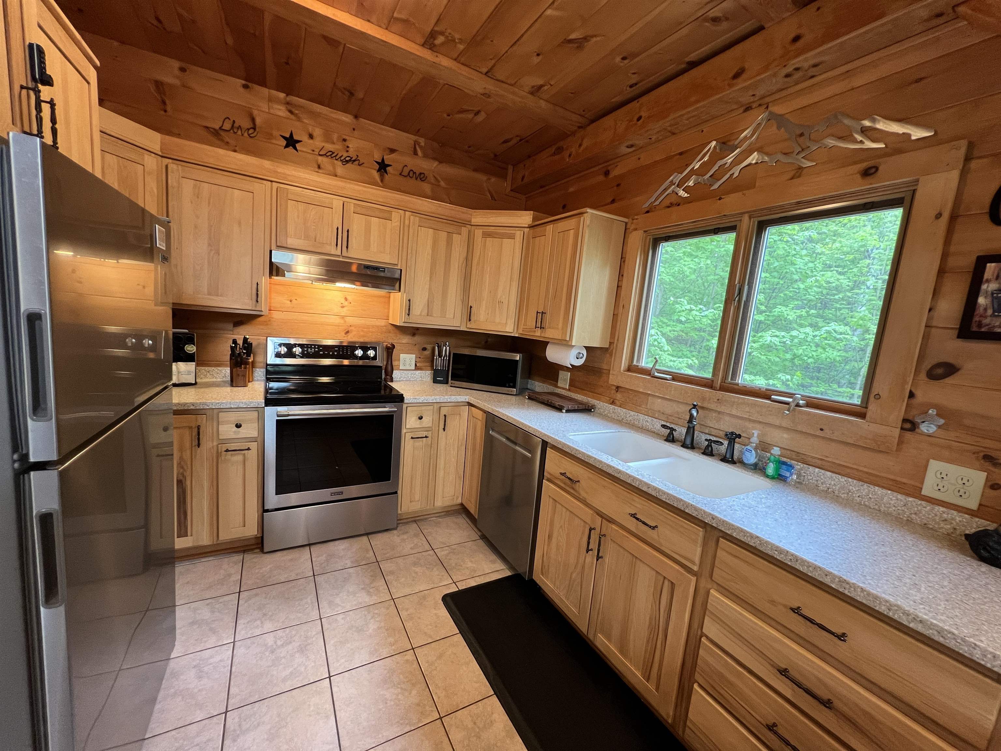
General Property Information
- Property Status:
- Active
- Price:
- $849, 900
- Assessed:
- $0
- Assessed Year:
- County:
- VT-Windham
- Acres:
- 1.20
- Property Type:
- Single Family
- Year Built:
- 2005
- Agency/Brokerage:
- Julie Lowe
Lowe's Real Estate, LLC - Bedrooms:
- 3
- Total Baths:
- 3
- Sq. Ft. (Total):
- 2692
- Tax Year:
- 2023
- Taxes:
- $9, 612
- Association Fees:
Located in the desirable Snow Mountain Farms development. Just minutes to Stratton or Mount Snow Ski Resorts. This gorgeous three bedroom, three bath home offers wonderful space for everyone to enjoy in any season! Beautiful open concept kitchen, living, dining room areas with cathedral ceilings and stunning fireplace. Windows from floor to ceiling that allow the natural light to shine in! Updated kitchen, hardwood floors, spacious bedrooms with loft overlooking the living room. Great rec room in the basement to enjoy a game of pool amongst friends. Central air conditioning will keep you cool throughout the summer months here in Vermont. Two car garage with automatic doors and walk out basement. Front deck with grill and access to service elevator. Large side deck with hot tub. Backup generator hook up and invisible pet fence around the expansive yard. The property has access via the paved Sheldon Hill Road and graveled Pam’s Hill Road for easy in and out. Beautifully hardscaped with large stone stairs and walkway to main entrance surrounded by mature landscaping allowing for both beauty and privacy. This home is not currently part of the snow mountain farms association; however, you can join if you so desire access to the indoor swimming and outdoor tennis courts.
Interior Features
- # Of Stories:
- 3
- Sq. Ft. (Total):
- 2692
- Sq. Ft. (Above Ground):
- 2048
- Sq. Ft. (Below Ground):
- 644
- Sq. Ft. Unfinished:
- 756
- Rooms:
- 13
- Bedrooms:
- 3
- Baths:
- 3
- Interior Desc:
- Cathedral Ceiling, Ceiling Fan, Dining Area, Elevator, Fireplace - Wood, Hot Tub, Kitchen/Dining, Living/Dining, Natural Woodwork, Vaulted Ceiling, Walk-in Closet, Laundry - Basement
- Appliances Included:
- Dishwasher, Dryer, Microwave, Range - Electric, Refrigerator, Washer
- Flooring:
- Carpet, Hardwood, Tile, Vinyl
- Heating Cooling Fuel:
- Gas - LP/Bottle
- Water Heater:
- Basement Desc:
- Concrete, Insulated, Partially Finished, Stairs - Interior, Unfinished, Walkout
Exterior Features
- Style of Residence:
- Log
- House Color:
- Brown
- Time Share:
- No
- Resort:
- Exterior Desc:
- Exterior Details:
- Deck, Fence - Invisible Pet, Hot Tub, Shed
- Amenities/Services:
- Land Desc.:
- Corner, Landscaped, Sloping
- Suitable Land Usage:
- Residential
- Roof Desc.:
- Metal
- Driveway Desc.:
- Gravel
- Foundation Desc.:
- Concrete, Wood
- Sewer Desc.:
- 1000 Gallon, Concrete, Leach Field - Mound, On-Site Septic Exists, Private, Pump Up
- Garage/Parking:
- Yes
- Garage Spaces:
- 2
- Road Frontage:
- 452
Other Information
- List Date:
- 2024-05-19
- Last Updated:
- 2024-08-15 15:38:09


