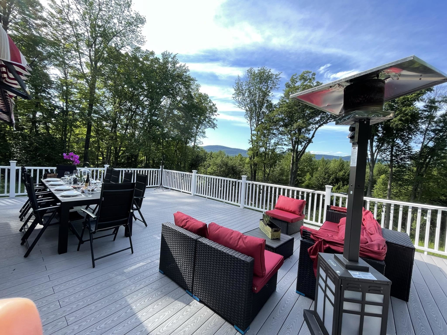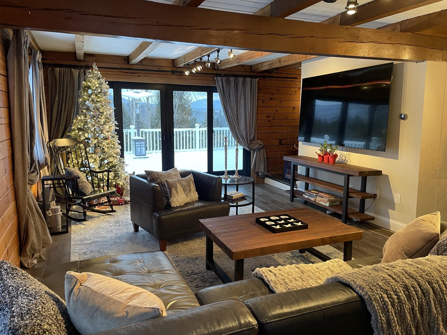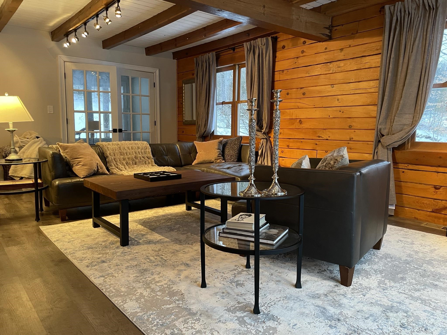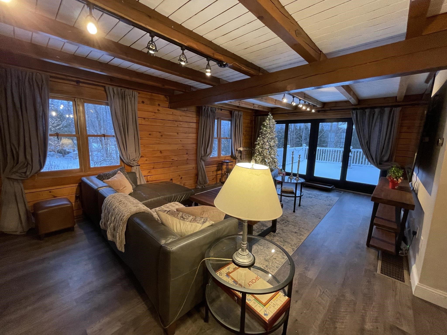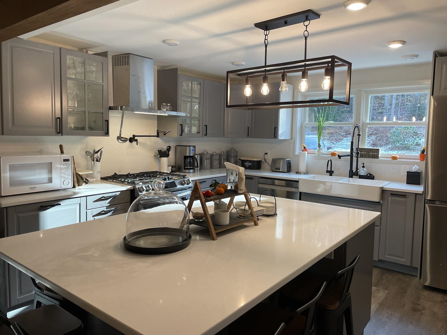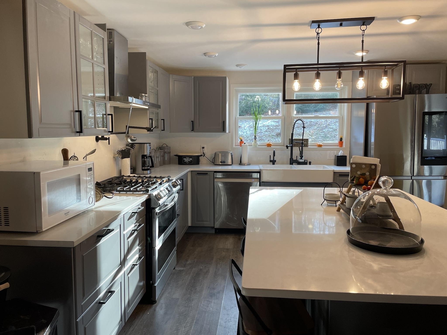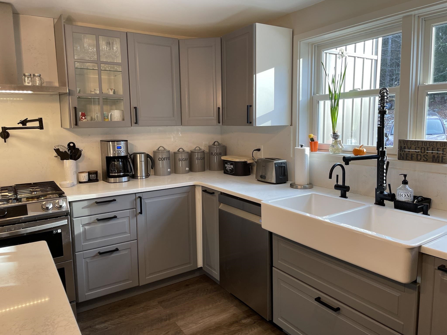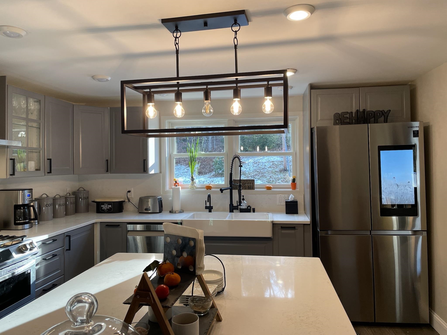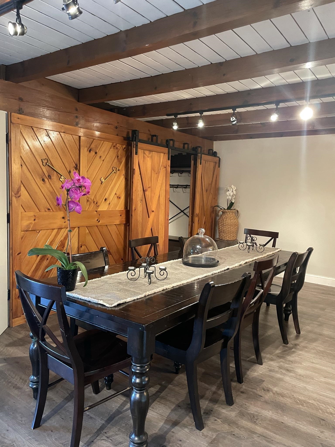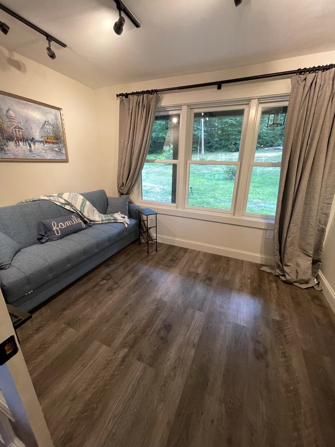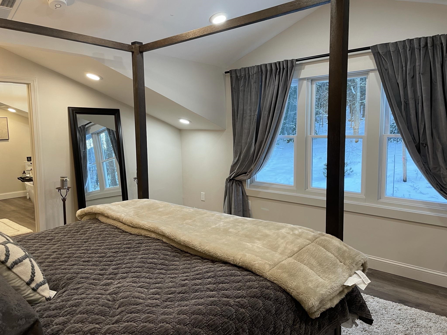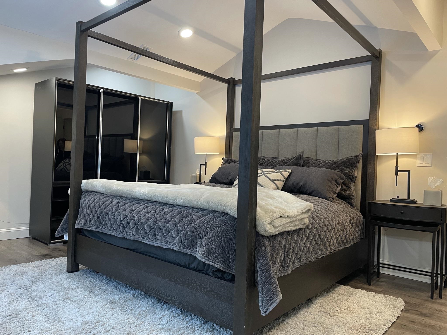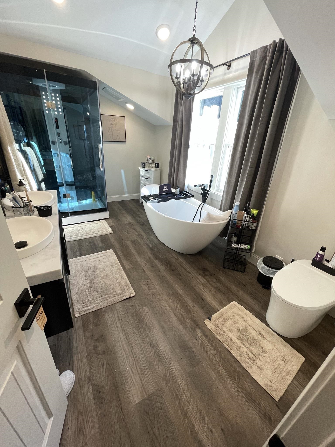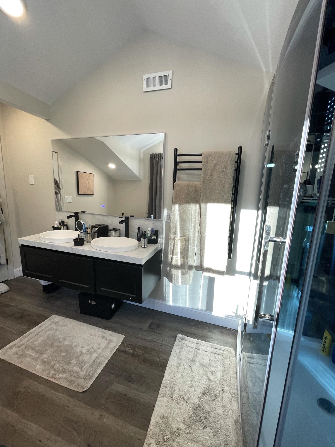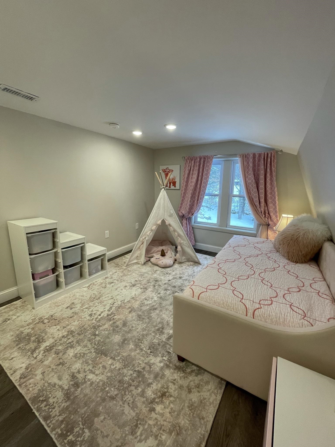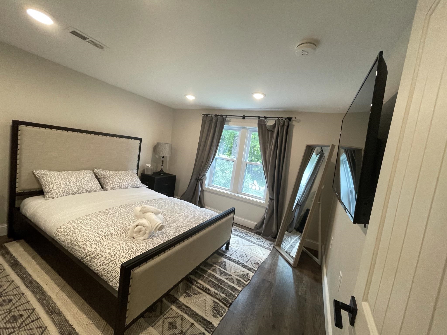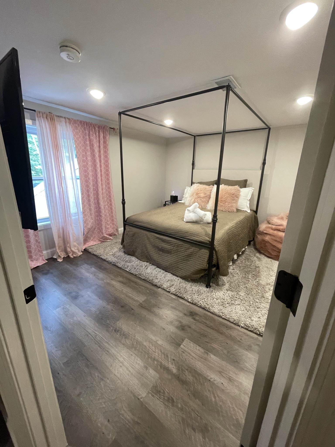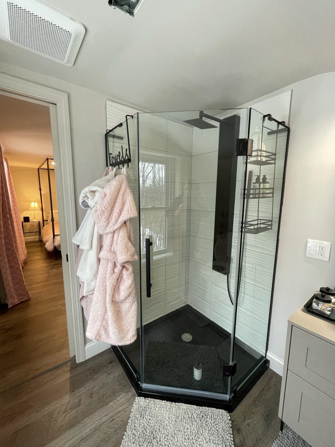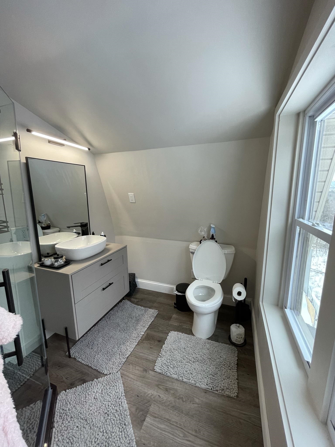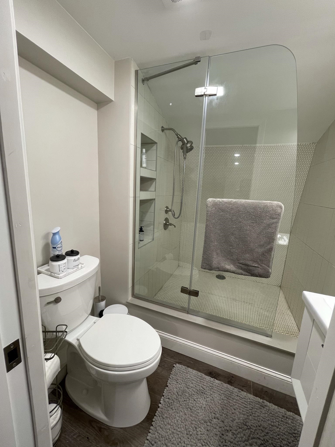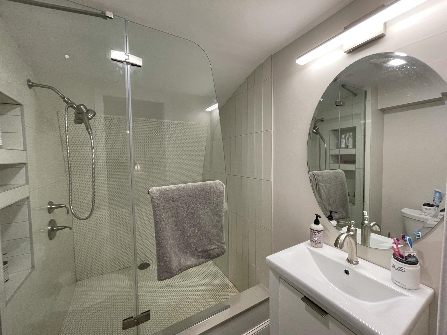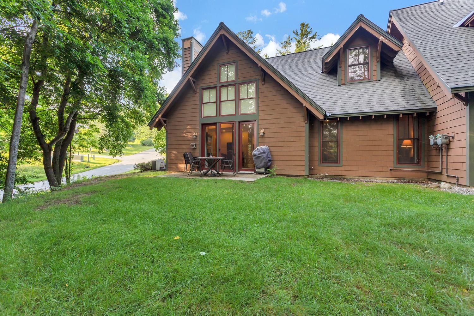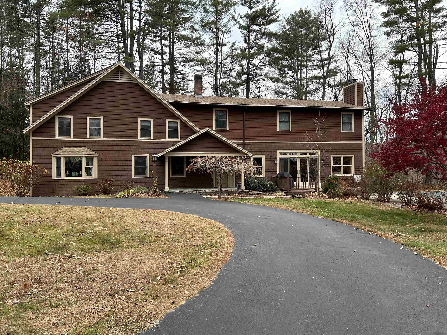1 of 27
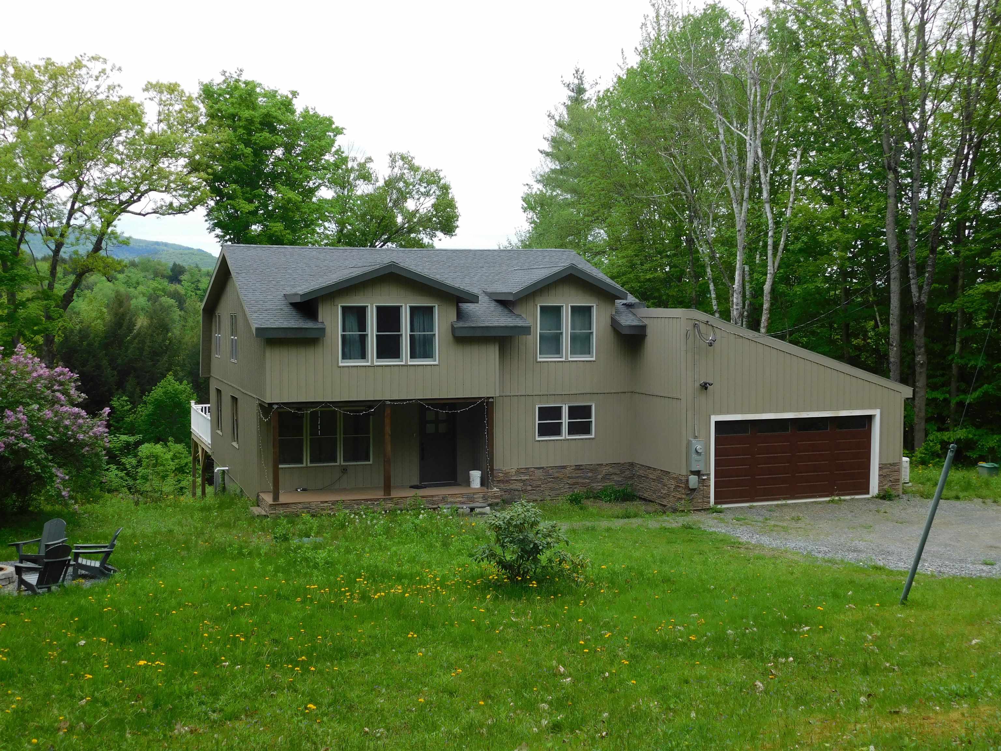
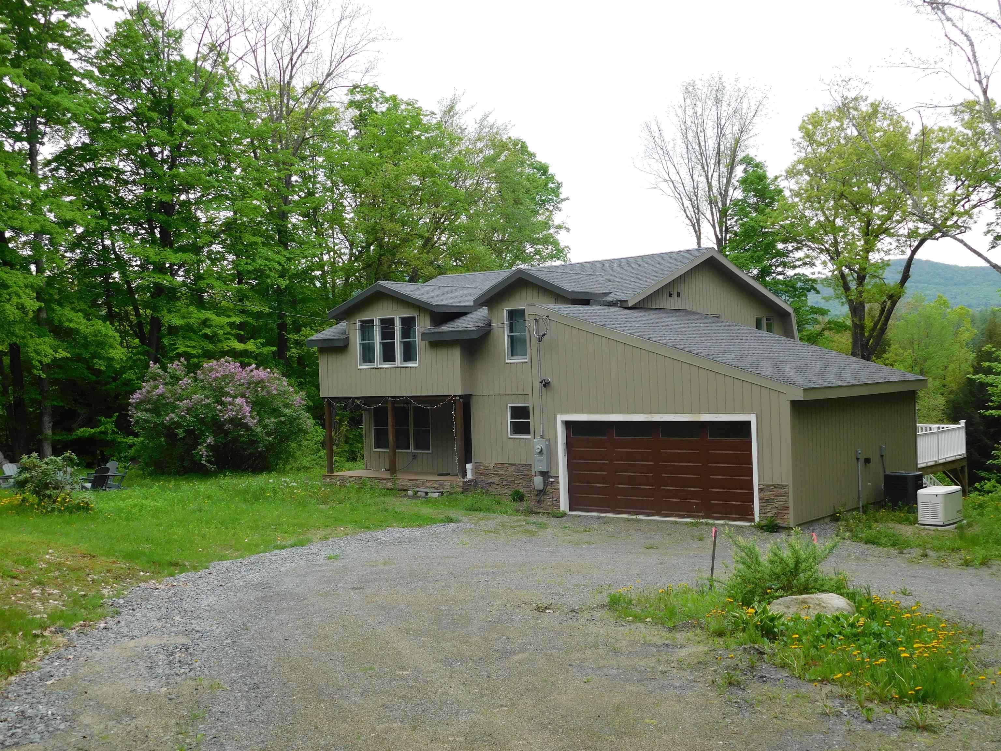
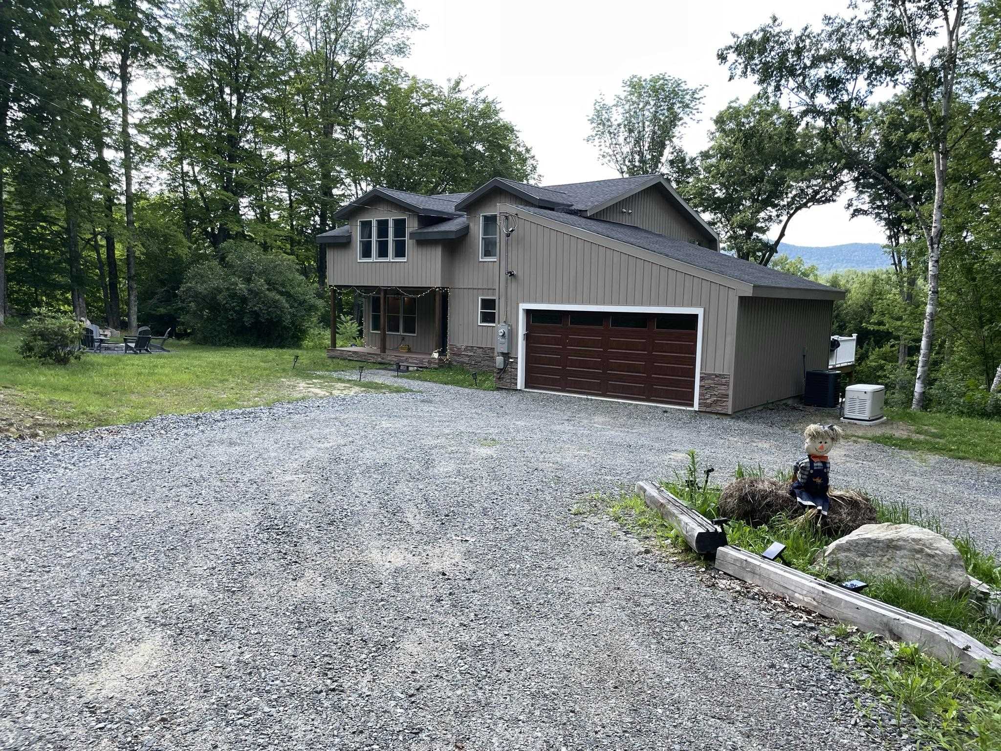

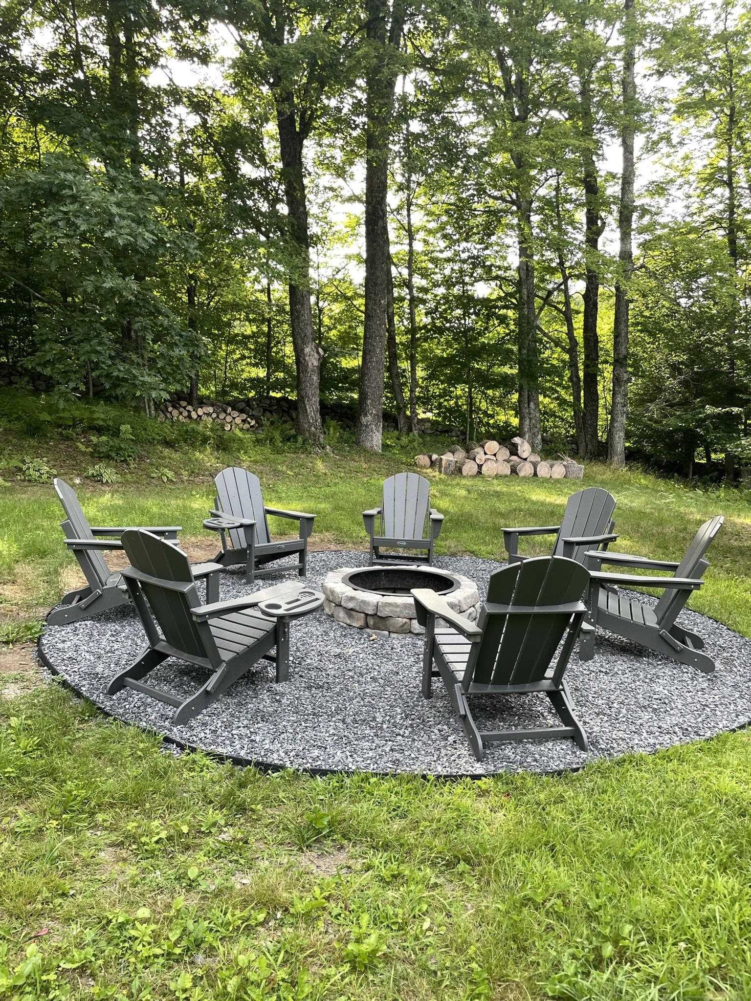
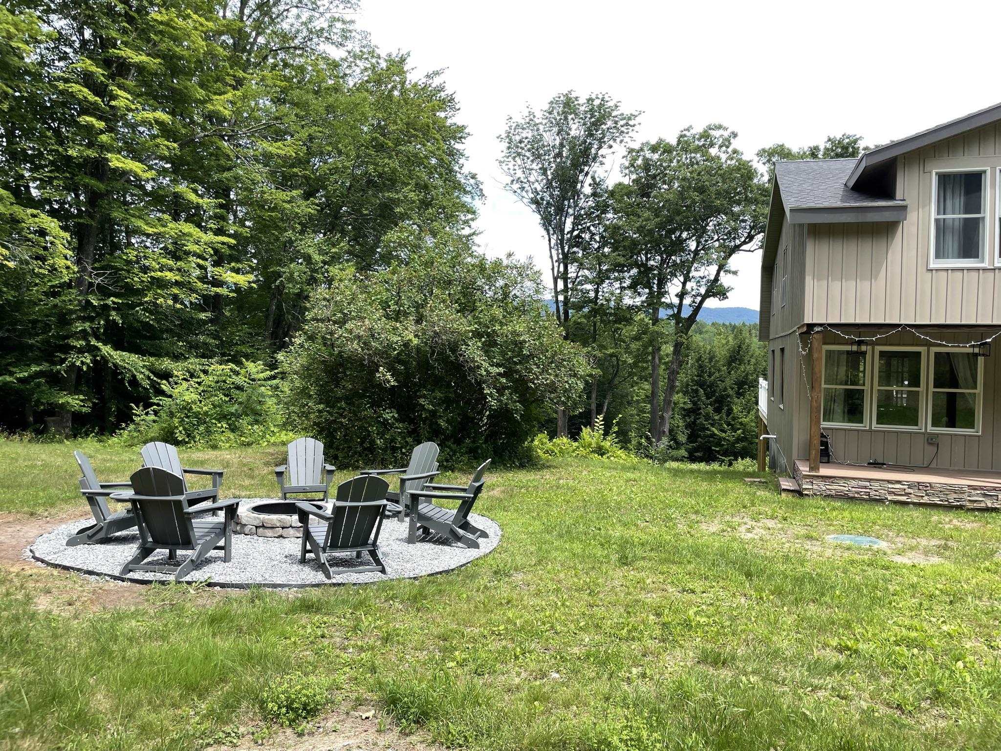
General Property Information
- Property Status:
- Active
- Price:
- $589, 000
- Assessed:
- $0
- Assessed Year:
- County:
- VT-Windsor
- Acres:
- 1.30
- Property Type:
- Single Family
- Year Built:
- 1989
- Agency/Brokerage:
- Julie Buffum
Buffum Realty - Bedrooms:
- 4
- Total Baths:
- 4
- Sq. Ft. (Total):
- 2356
- Tax Year:
- 2023
- Taxes:
- $8, 439
- Association Fees:
Luxurious contemporary home in a naturalized setting. Beautiful mountain views from family room and expansive deck. This home is a unique blend of country charm and modern convenience. Everyone will gather round the large center island in this amazing kitchen designed for cooking and entertaining. Open concept floor plan flows from kitchen to dining area and into the family room where you can set and take in the mountain views beyond. Slider leads to the deck combining indoor and outdoor living space. A private den is connected to the family room with French doors and can be opened up for addition living space or closed off for a quiet retreat. Second floor has three generous sized bedrooms, two of which are en suites. There is also a bonus room on the second floor that can be used for crafts, or additional den, home office or playroom. Wired for generator as well. Currently used as a family getaway and Airbnb. Home is located within minutes from year-round outdoor fun. Chester Recreation Center has a beautiful pool and lots of play area too. There are also local swimming holes, lots of hiking trails with lots to do. Just 18 minutes to the ski lifts at Okemo.
Interior Features
- # Of Stories:
- 2
- Sq. Ft. (Total):
- 2356
- Sq. Ft. (Above Ground):
- 2356
- Sq. Ft. (Below Ground):
- 0
- Sq. Ft. Unfinished:
- 1080
- Rooms:
- 8
- Bedrooms:
- 4
- Baths:
- 4
- Interior Desc:
- Dining Area, Kitchen Island, Primary BR w/ BA, Storage - Indoor, Laundry - 1st Floor
- Appliances Included:
- Dishwasher, Dryer, Washer
- Flooring:
- Vinyl Plank
- Heating Cooling Fuel:
- Gas - LP/Bottle
- Water Heater:
- Basement Desc:
- Dirt Floor, Full
Exterior Features
- Style of Residence:
- Contemporary
- House Color:
- Beige
- Time Share:
- No
- Resort:
- No
- Exterior Desc:
- Exterior Details:
- Deck
- Amenities/Services:
- Land Desc.:
- Mountain View, Sloping
- Suitable Land Usage:
- Roof Desc.:
- Shingle - Architectural
- Driveway Desc.:
- Circular, Gravel
- Foundation Desc.:
- Poured Concrete
- Sewer Desc.:
- Private
- Garage/Parking:
- Yes
- Garage Spaces:
- 2
- Road Frontage:
- 200
Other Information
- List Date:
- 2024-05-18
- Last Updated:
- 2024-05-28 20:47:51


