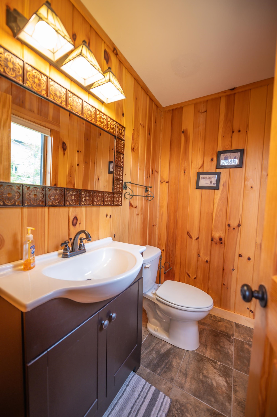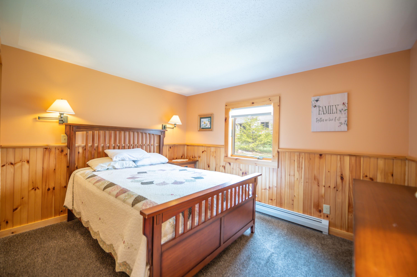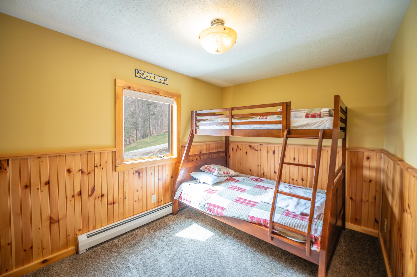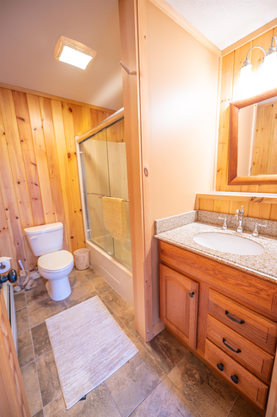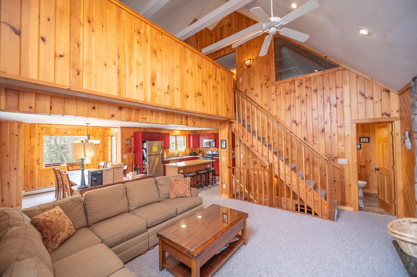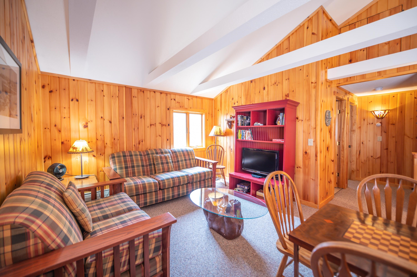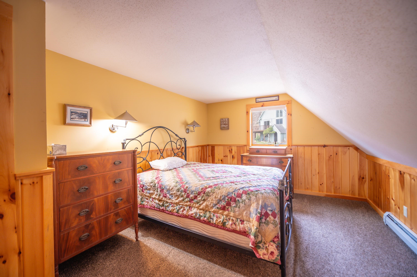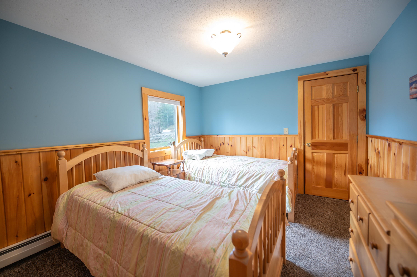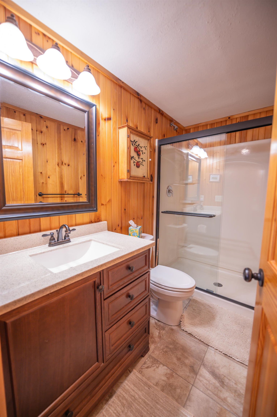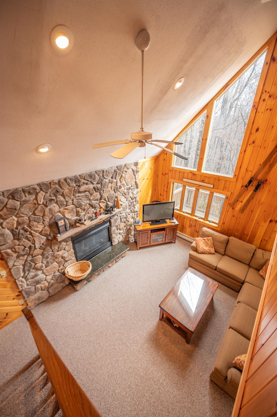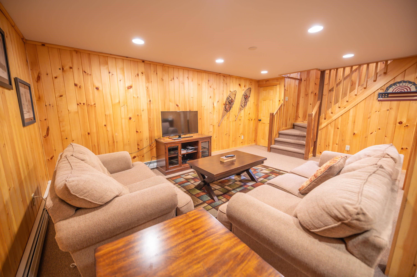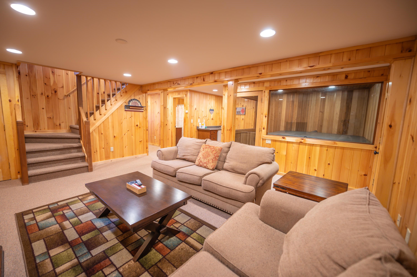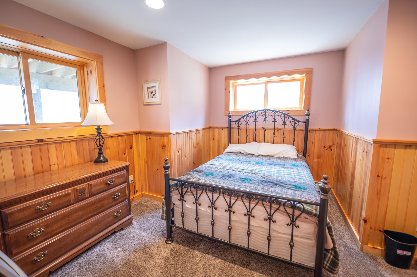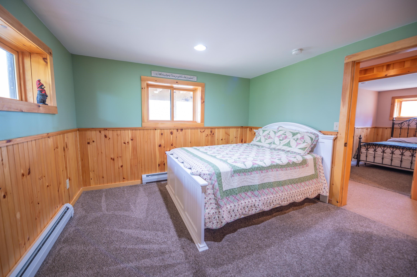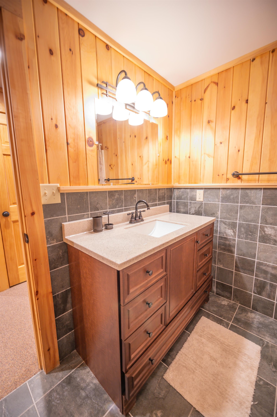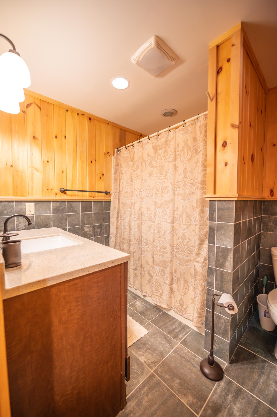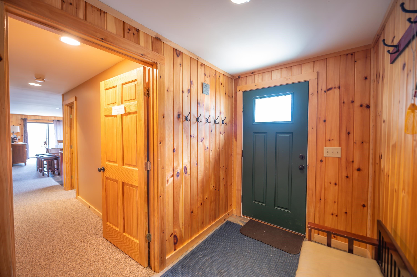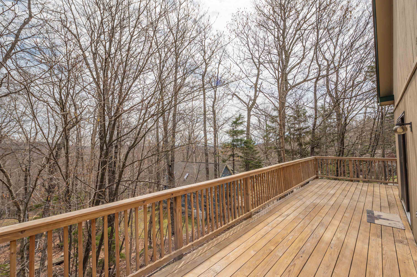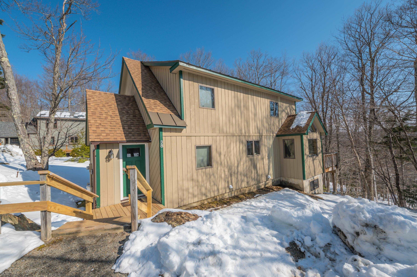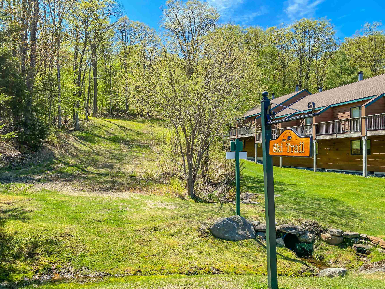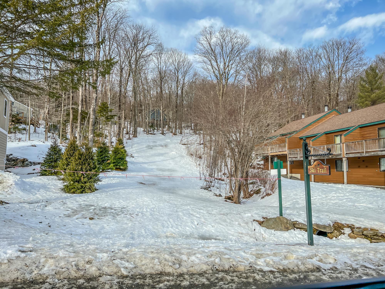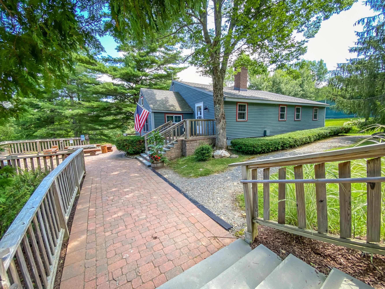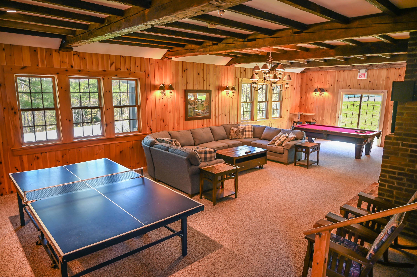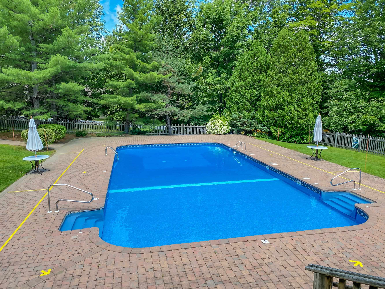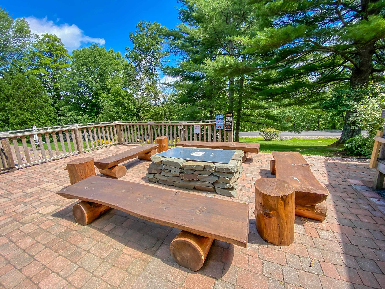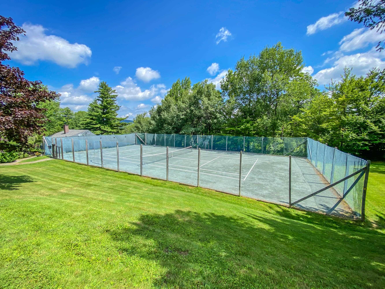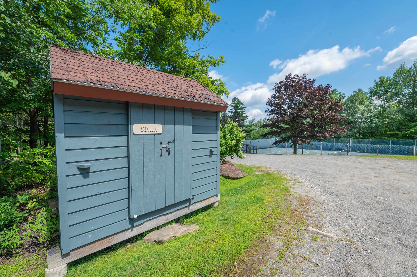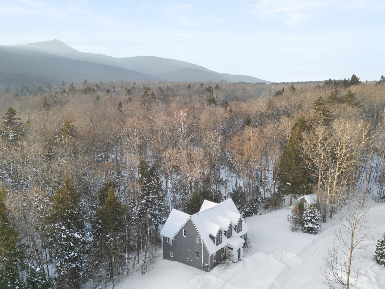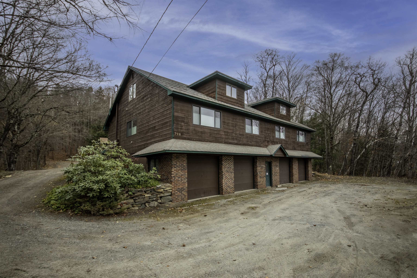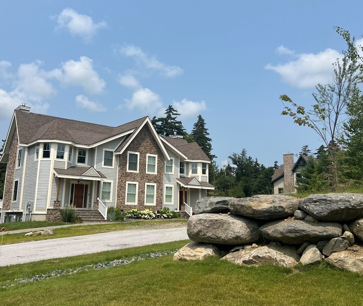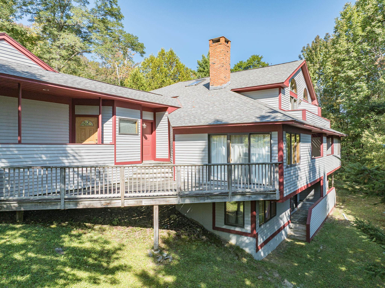1 of 33
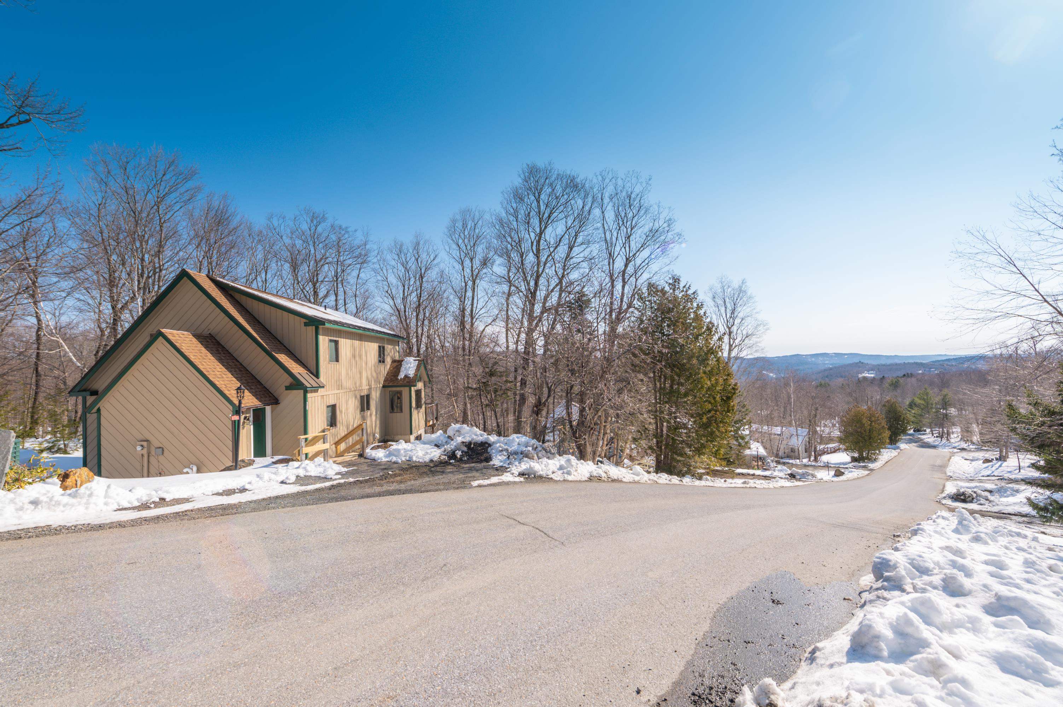
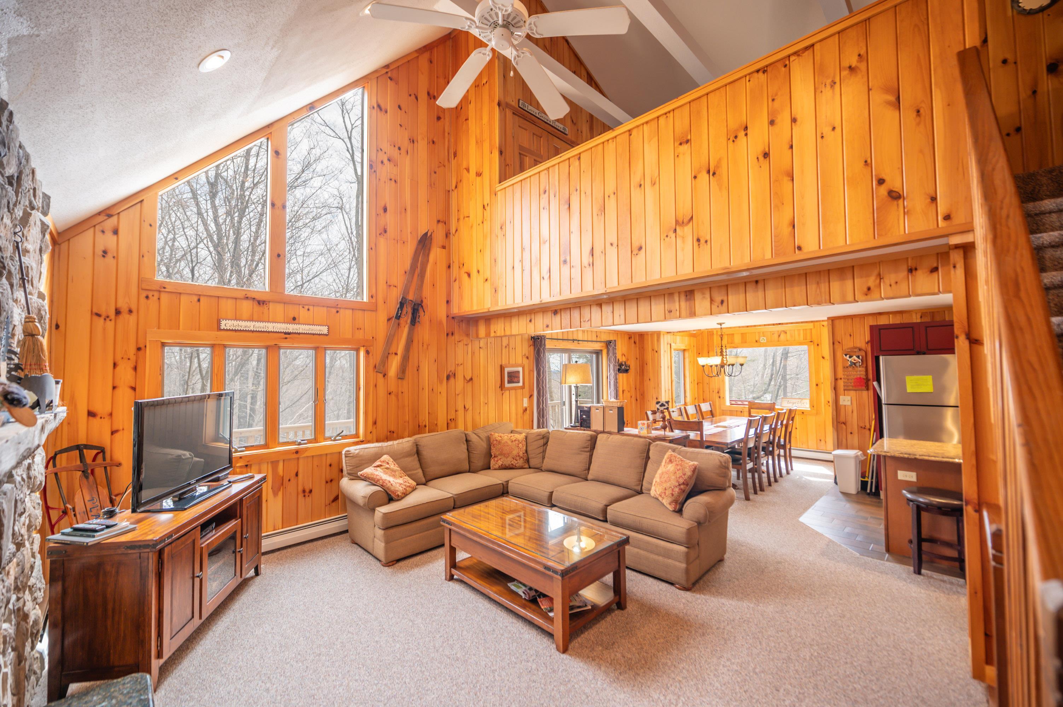

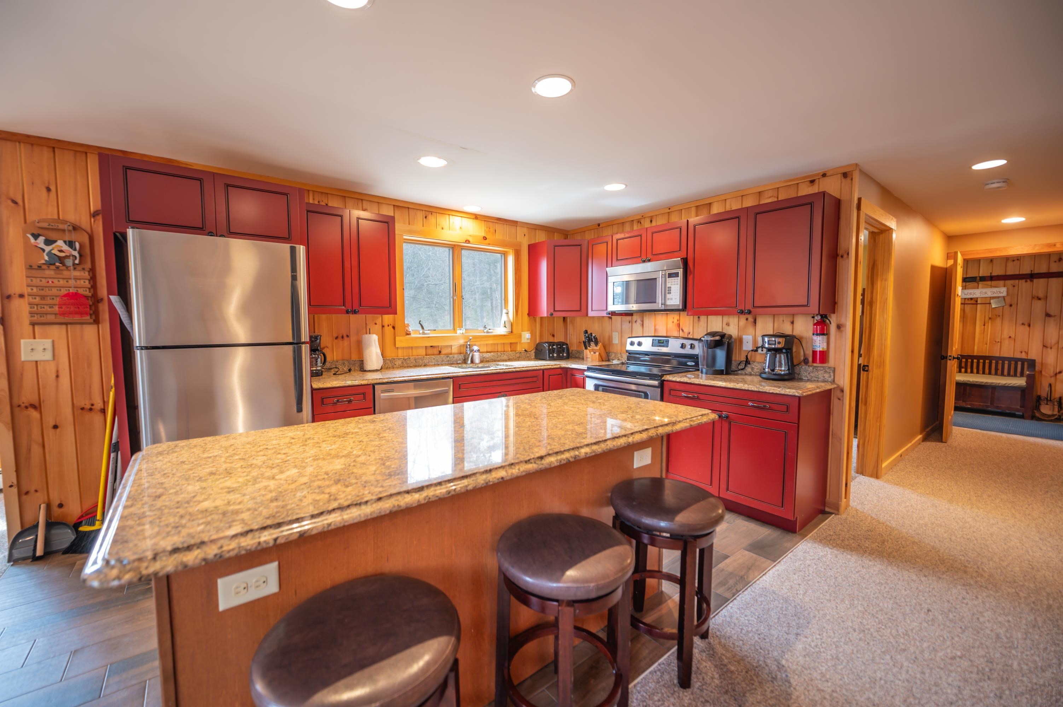
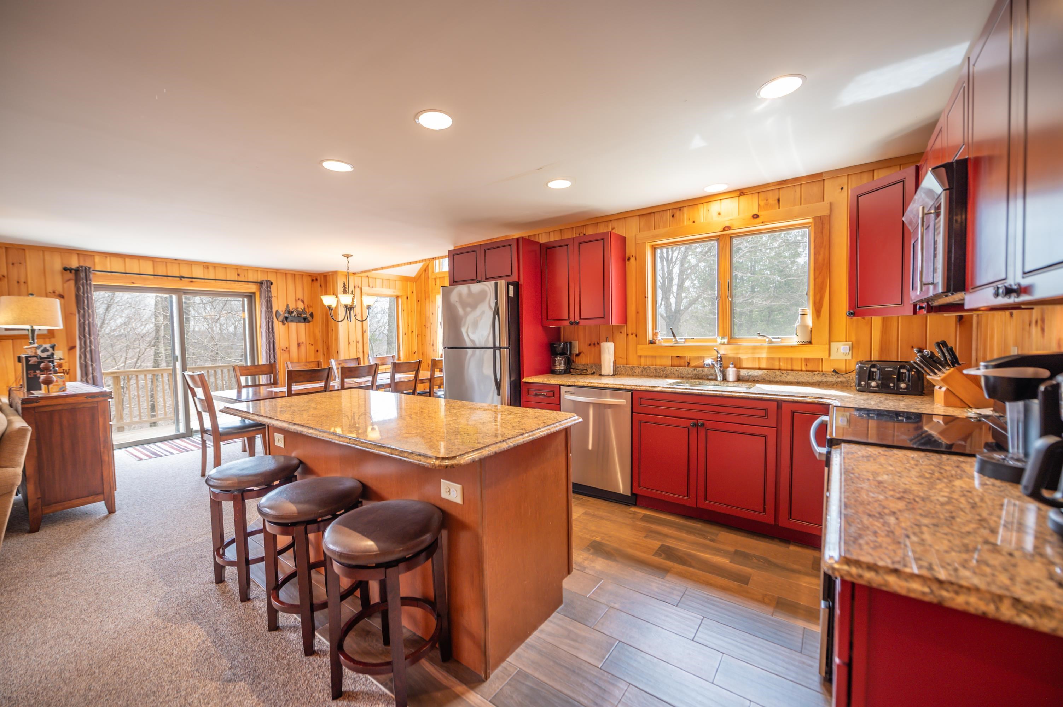
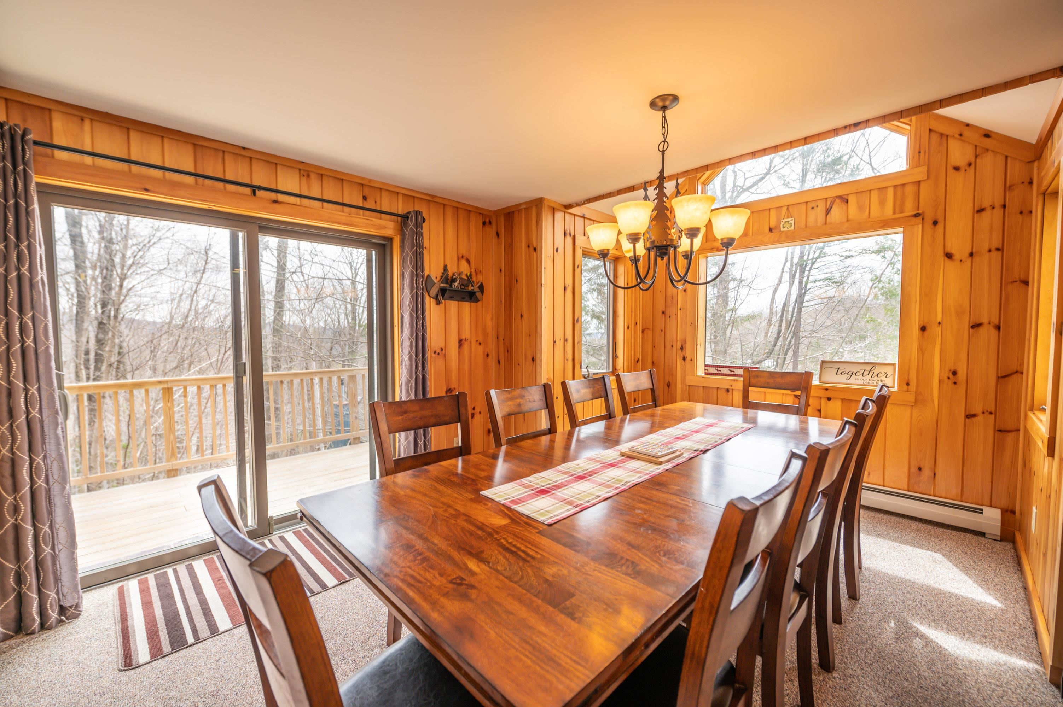
General Property Information
- Property Status:
- Active
- Price:
- $899, 000
- Assessed:
- $0
- Assessed Year:
- County:
- VT-Windham
- Acres:
- 1.00
- Property Type:
- Single Family
- Year Built:
- 2001
- Agency/Brokerage:
- Adam Palmiter
Berkley & Veller Greenwood Country - Bedrooms:
- 6
- Total Baths:
- 4
- Sq. Ft. (Total):
- 2738
- Tax Year:
- 2024
- Taxes:
- $6, 727
- Association Fees:
Lovely renovated home in an ideal location, offering the privacy of a single-family residence with the convenience of a groomed ski-home trail and direct shuttle service just steps from your front door. Nestled on a well-positioned lot in the desirable Bears Crossing community, the home backs directly to the ski-home trail and offers ample parking with easy year-round access. Unlike many properties, this home provides the peace-of-mind amenities of condo living — at a fraction of the cost — including an outdoor pool for summer enjoyment, clubhouse with fitness area, ping pong and pool table, tennis court, and fire pit. Inside, a gorgeous open floor plan welcomes you with abundant natural light from large new windows. The vaulted great room features a gas fireplace with stone surround and flows seamlessly into the upscale kitchen with stainless appliances, granite countertops, large island, and generous dining area. The main level includes two bedrooms, a full bath, and an additional half bath for guests. Upstairs are two more bedrooms, a full bath, and a spacious loft ideal for play or overflow sleeping. The functional mudroom entry is perfectly designed for mountain gear. The walkout lower level offers two additional bedrooms, a full bath, and a large family room with hot tub access — providing excellent separation for guests or rental flexibility. Additional upgrades include a new heating system, instant hot water, a sizeable rear deck, and mountain and sunrise views. This rare combination of ski-home convenience, easy access, generous living space, and sought-after amenities does not come along often. Tremendous rental potential as well.
Interior Features
- # Of Stories:
- 3
- Sq. Ft. (Total):
- 2738
- Sq. Ft. (Above Ground):
- 1616
- Sq. Ft. (Below Ground):
- 1122
- Sq. Ft. Unfinished:
- 0
- Rooms:
- 10
- Bedrooms:
- 6
- Baths:
- 4
- Interior Desc:
- Cathedral Ceiling, Gas Fireplace, 1 Fireplace, Natural Light, Natural Woodwork, Vaulted Ceiling
- Appliances Included:
- Dishwasher, Dryer, Refrigerator, Washer, Electric Stove
- Flooring:
- Carpet, Tile
- Heating Cooling Fuel:
- Gas - LP/Bottle
- Water Heater:
- Basement Desc:
- Finished, Full
Exterior Features
- Style of Residence:
- Contemporary
- House Color:
- Time Share:
- No
- Resort:
- Yes
- Exterior Desc:
- Exterior Details:
- Deck
- Amenities/Services:
- Land Desc.:
- Mountain View, Ski Area, Ski Trailside, Trail/Near Trail, View, Abuts Conservation, Near Skiing
- Suitable Land Usage:
- Roof Desc.:
- Shingle
- Driveway Desc.:
- Gravel
- Foundation Desc.:
- Concrete
- Sewer Desc.:
- Public
- Garage/Parking:
- No
- Garage Spaces:
- 0
- Road Frontage:
- 0
Other Information
- List Date:
- 2024-05-18
- Last Updated:
- 2025-01-08 17:05:11


