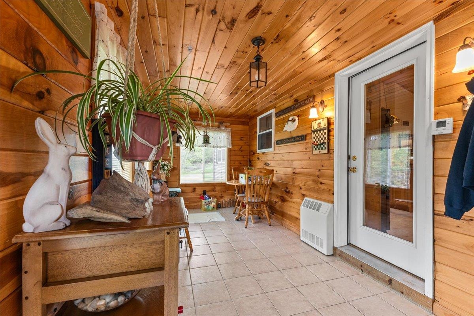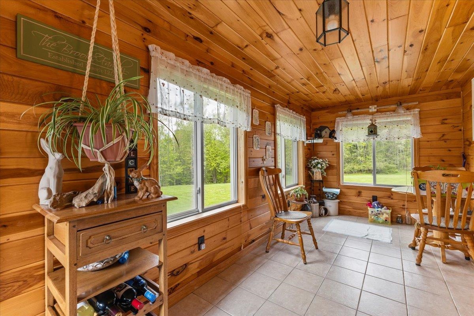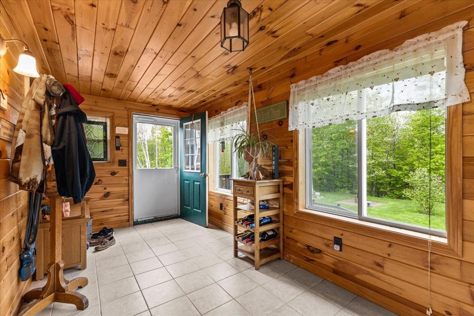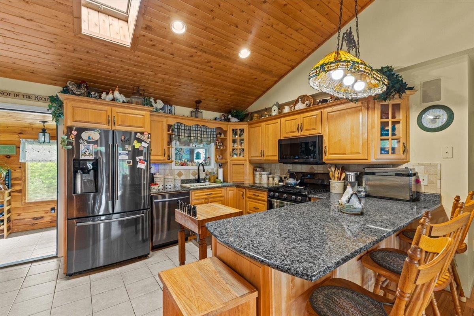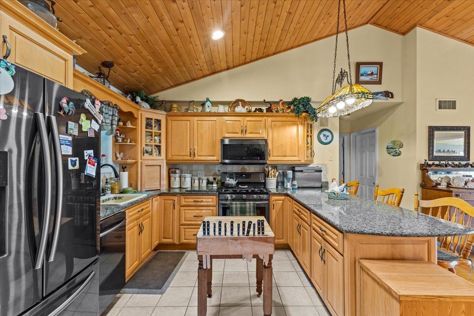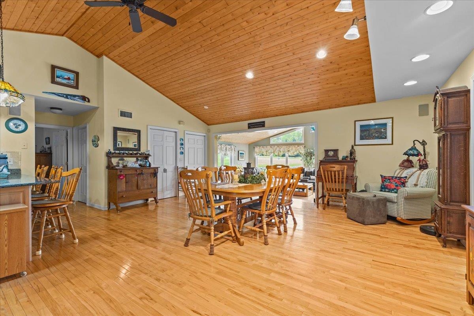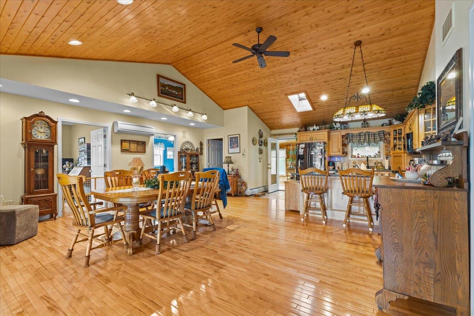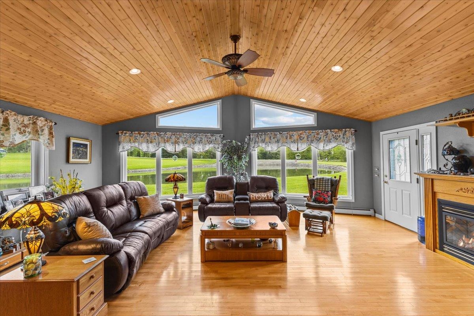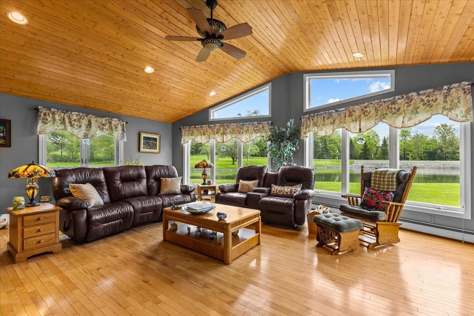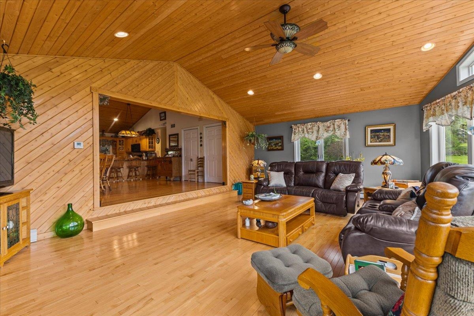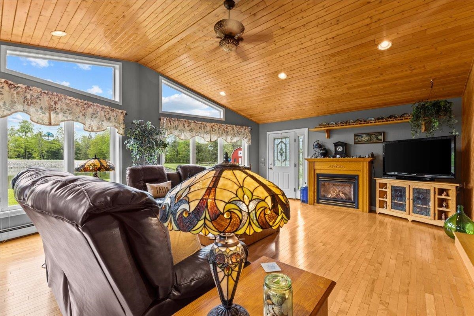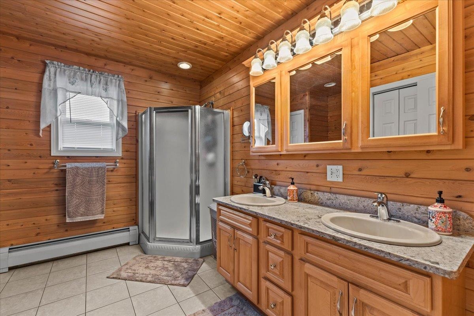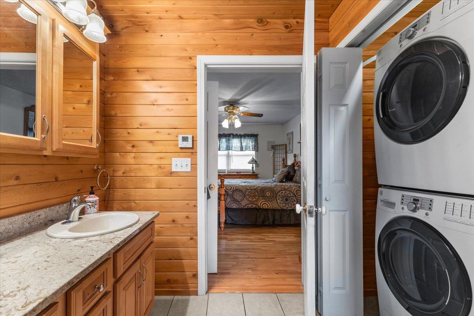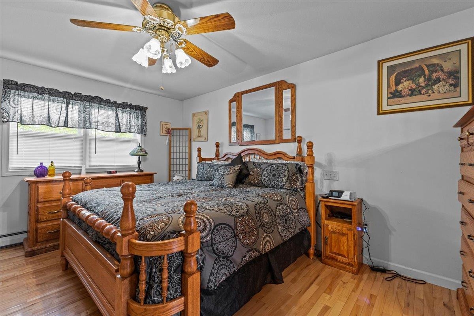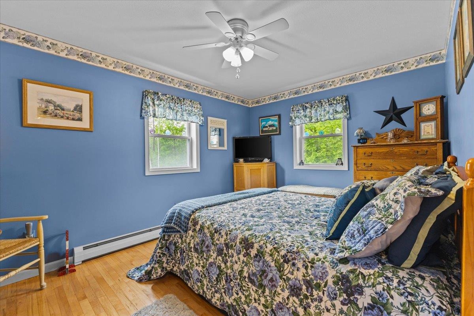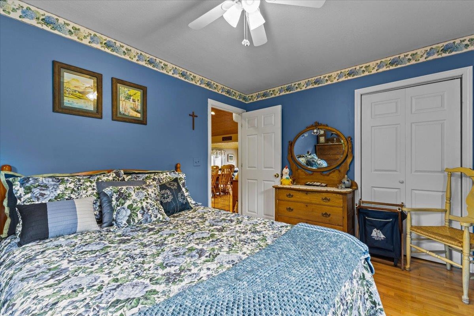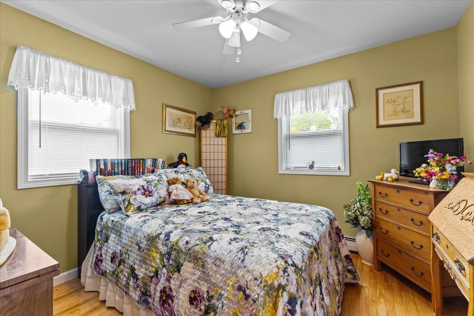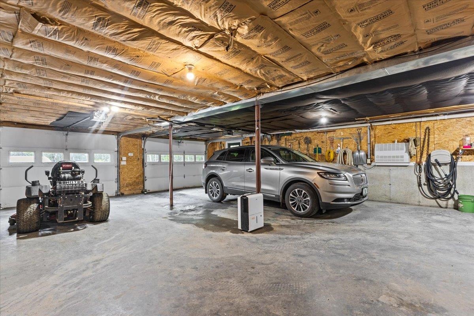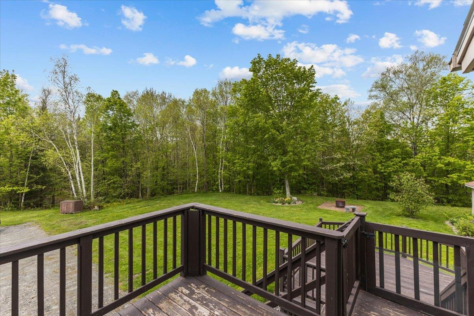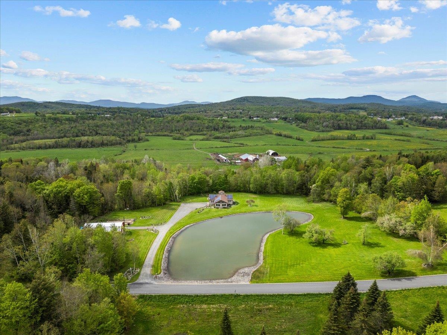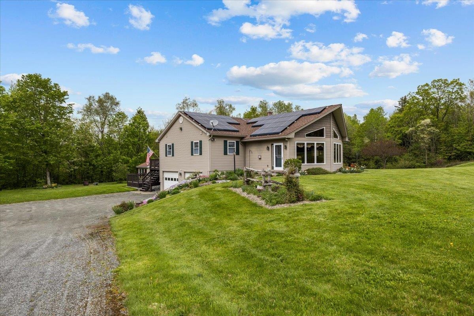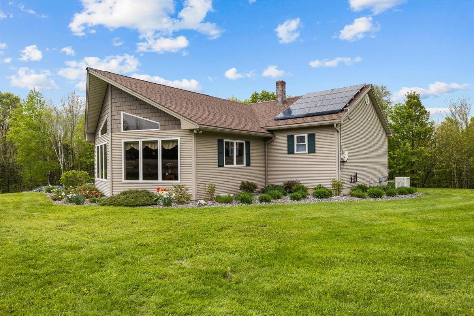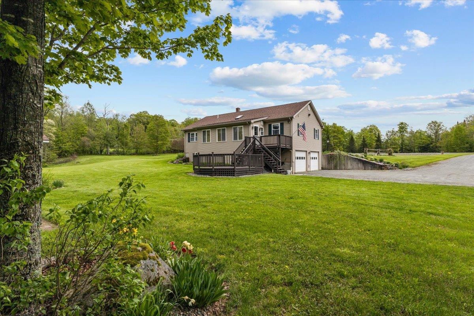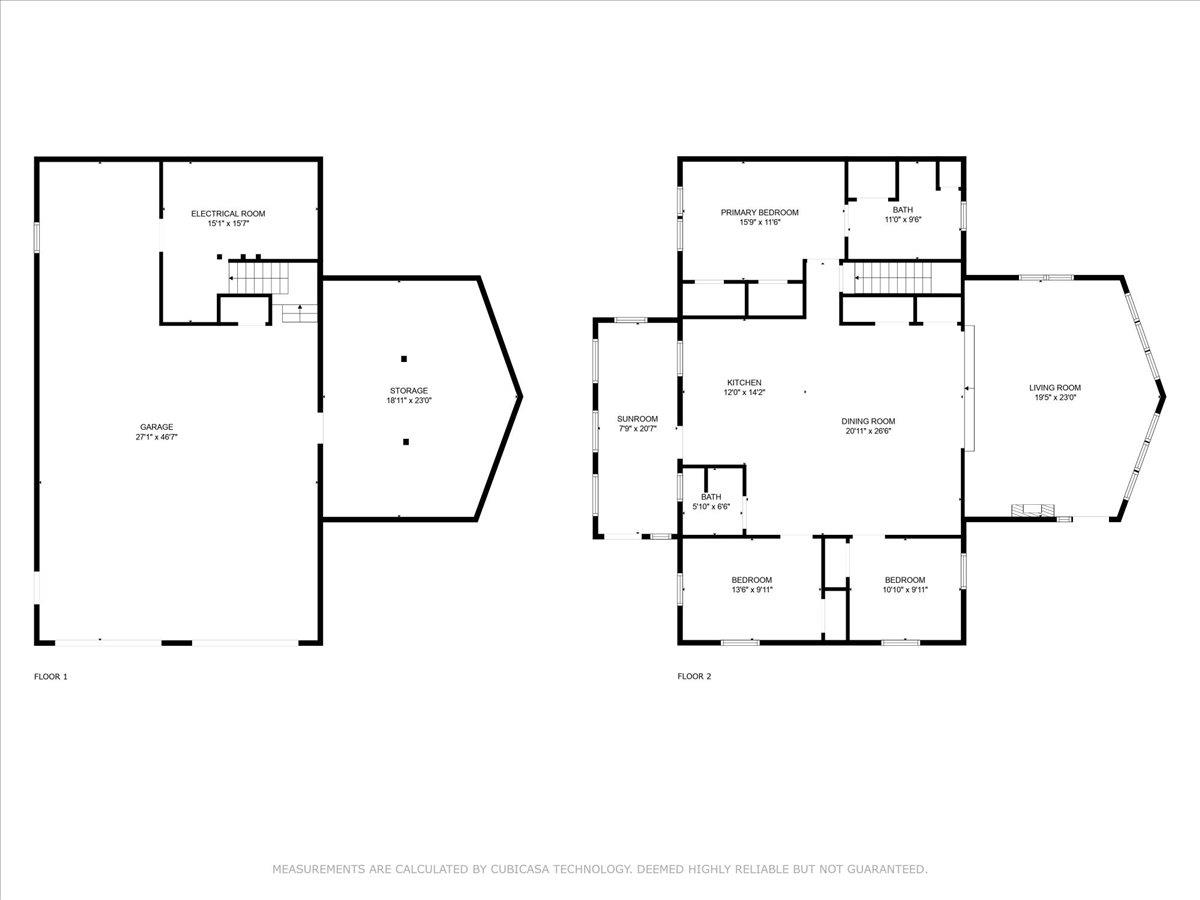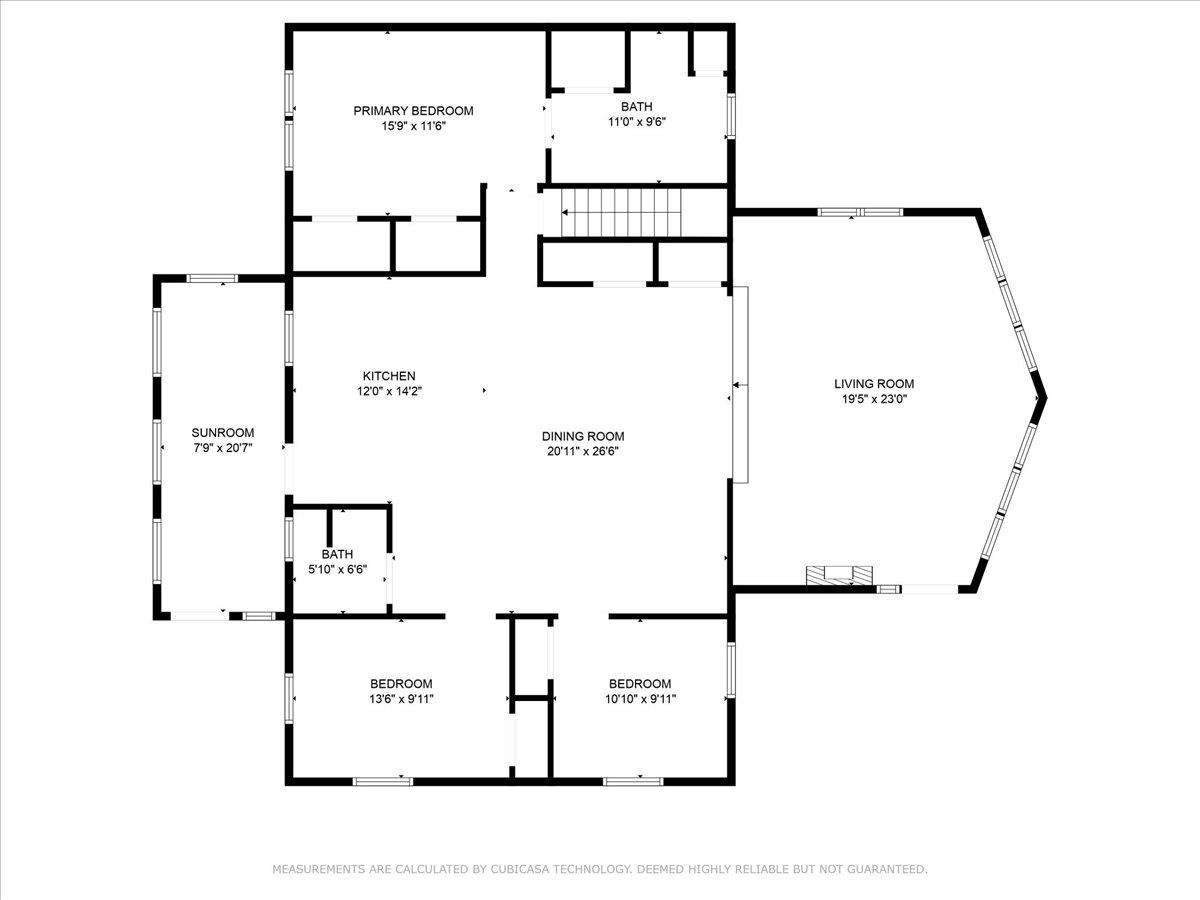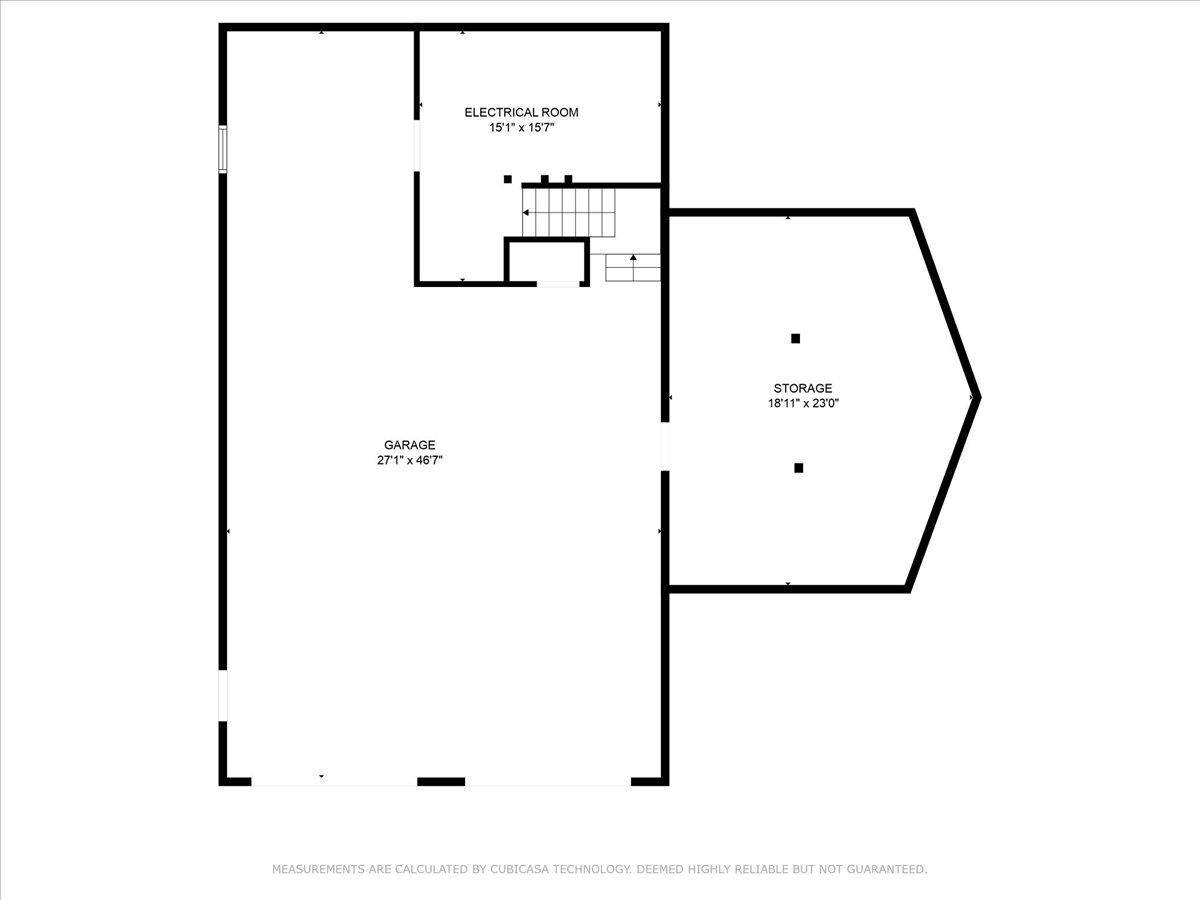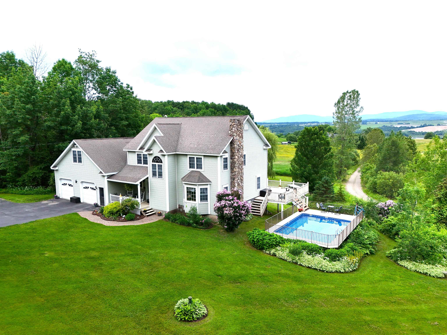1 of 32
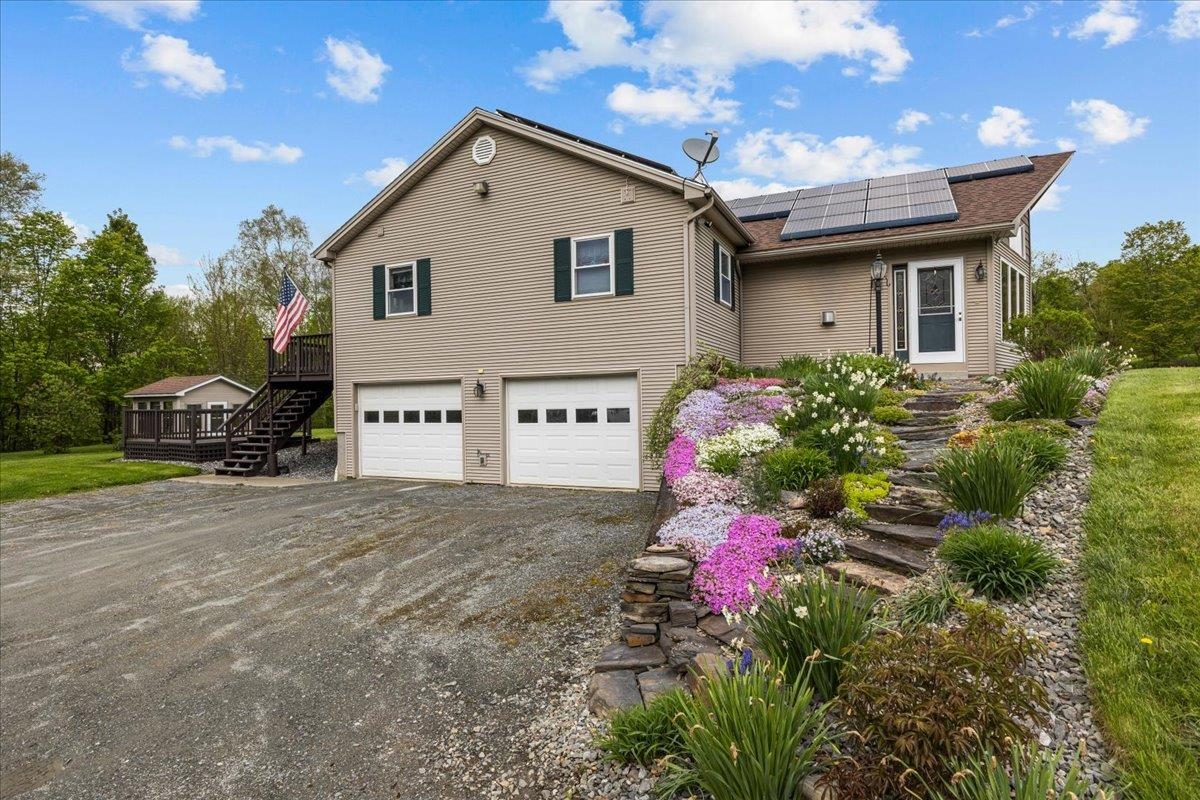
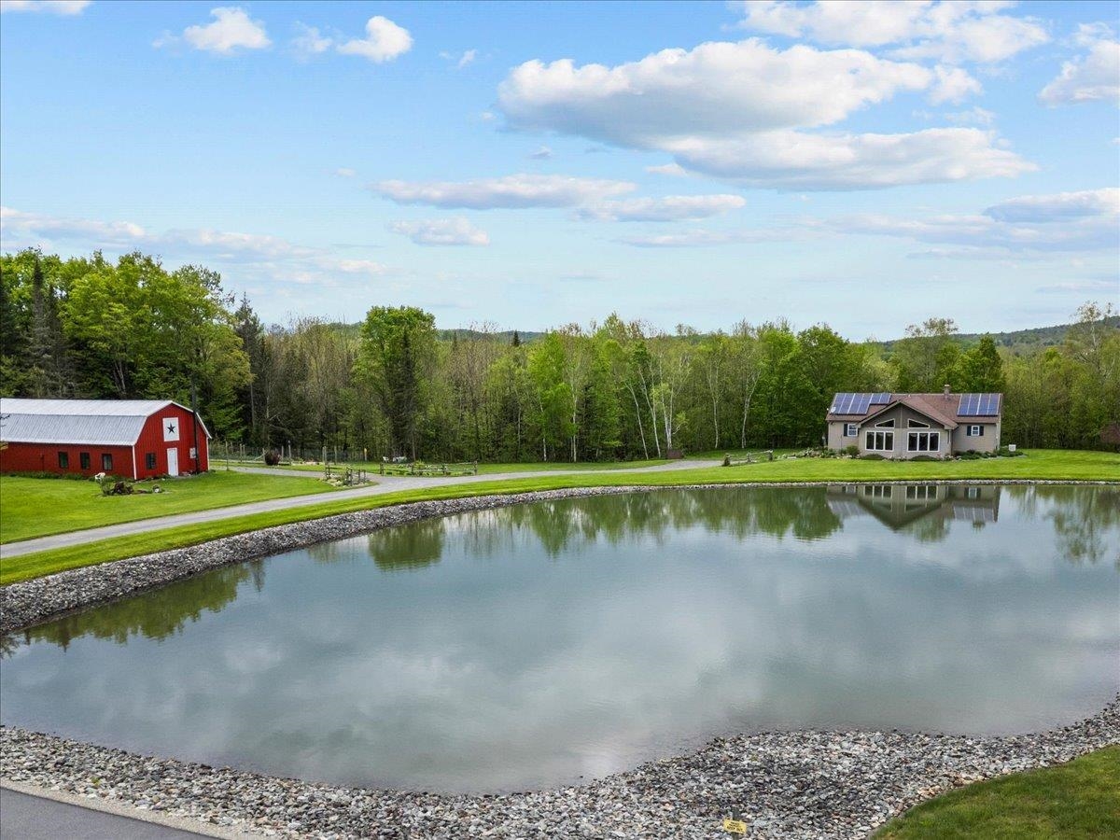
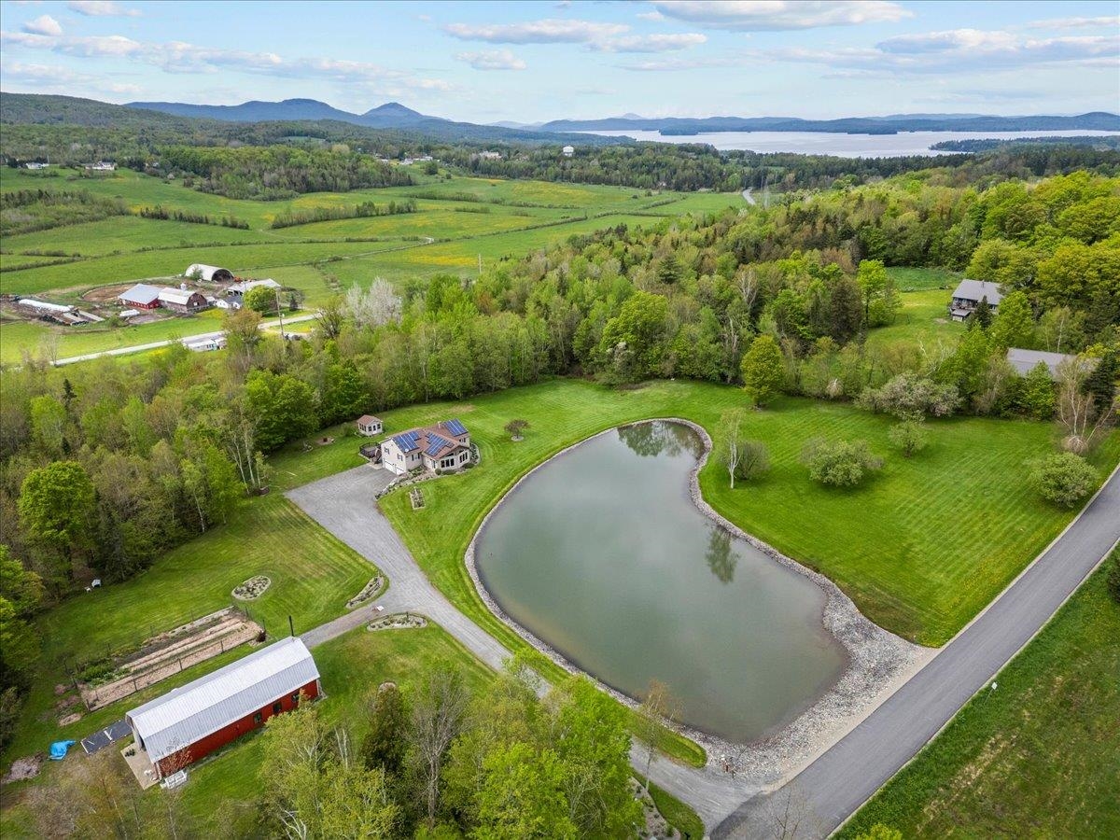

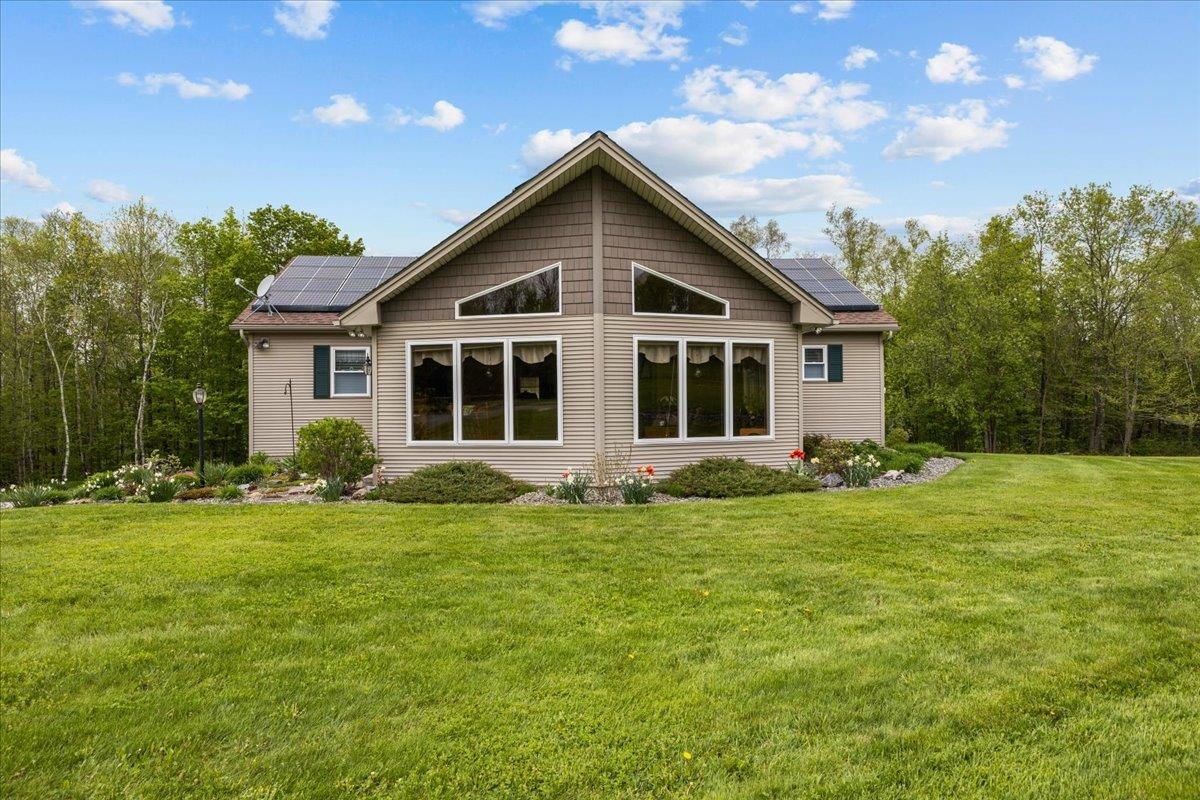

General Property Information
- Property Status:
- Active
- Price:
- $679, 900
- Assessed:
- $0
- Assessed Year:
- County:
- VT-Orleans
- Acres:
- 13.40
- Property Type:
- Single Family
- Year Built:
- 2001
- Agency/Brokerage:
- Flex Realty Group
Flex Realty - Bedrooms:
- 3
- Total Baths:
- 2
- Sq. Ft. (Total):
- 1976
- Tax Year:
- 2024
- Taxes:
- $4, 990
- Association Fees:
This beautifully maintained 3-bedroom, 2-bath home offers the perfect blend of comfort, efficiency, and versatility. Built in 2000, the home features a sunken living room with a gas fireplace and expansive windows that flood the space with natural light while showcasing serene views of the 1-acre pond. A four-season porch provides year-round enjoyment and a seamless connection to the outdoors. Thoughtfully designed for modern living, the home includes central air, central vacuum, a full alarm system, a Generac generator, and solar panels for energy efficiency and peace of mind. The kitchen is equipped with newer appliances, maple cabinetry, and granite countertops, complemented by maple and ceramic flooring throughout. Storage is abundant with two pantries, while tongue-and-groove cedar accents in the bathrooms and closets add warmth and character. The heated attached garage features a wash bay and central vacuum system, ideal for vehicle care and additional workspace. Outside, the property truly shines with a versatile barn offering a workshop and an apartment on the opposite end—perfect for guests, rental income, or multigenerational living. Outdoor amenities include a patio firepit, a fenced 68' x 55' vegetable garden, and an impressive selection of fruit-bearing plants and perennials, including apple trees, elderberries, currants, raspberries, blueberries, asparagus and rhubarb.
Interior Features
- # Of Stories:
- 1
- Sq. Ft. (Total):
- 1976
- Sq. Ft. (Above Ground):
- 1976
- Sq. Ft. (Below Ground):
- 0
- Sq. Ft. Unfinished:
- 1344
- Rooms:
- 5
- Bedrooms:
- 3
- Baths:
- 2
- Interior Desc:
- Central Vacuum, Blinds, Cathedral Ceiling, Cedar Closet, Ceiling Fan, Dining Area, Gas Fireplace, Primary BR w/ BA, Natural Woodwork, Security, Surround Sound Wiring, Vaulted Ceiling, 1st Floor Laundry
- Appliances Included:
- ENERGY STAR Qual Dishwshr, Dryer, Microwave, Gas Range, ENERGY STAR Qual Fridge, Washer, Exhaust Fan
- Flooring:
- Ceramic Tile, Wood
- Heating Cooling Fuel:
- Oil
- Water Heater:
- Basement Desc:
- Climate Controlled, Concrete, Daylight, Insulated, Interior Stairs, Storage Space, Unfinished, Walkout, Interior Access, Exterior Access
Exterior Features
- Style of Residence:
- Ranch
- House Color:
- Time Share:
- No
- Resort:
- Exterior Desc:
- Exterior Details:
- Barn, Deck, Garden Space, Outbuilding, Window Screens, Double Pane Window(s)
- Amenities/Services:
- Land Desc.:
- Country Setting, Landscaped, Pond, Timber, Walking Trails, Wooded
- Suitable Land Usage:
- Roof Desc.:
- Asphalt Shingle
- Driveway Desc.:
- Crushed Stone, Other
- Foundation Desc.:
- Concrete
- Sewer Desc.:
- 1500+ Gallon
- Garage/Parking:
- Yes
- Garage Spaces:
- 2
- Road Frontage:
- 676
Other Information
- List Date:
- 2024-05-17
- Last Updated:
- 2025-02-18 10:48:43


