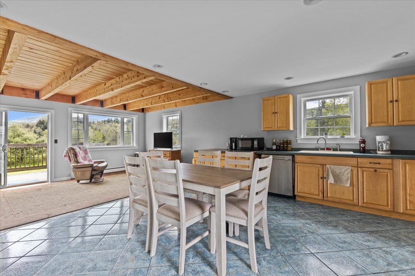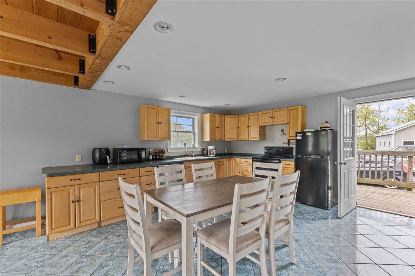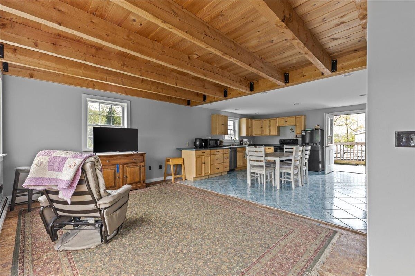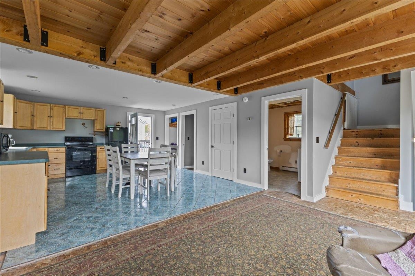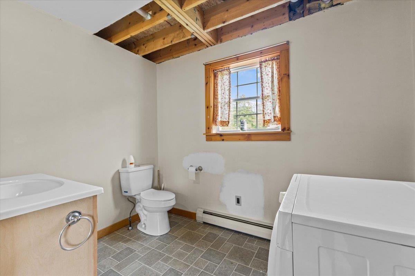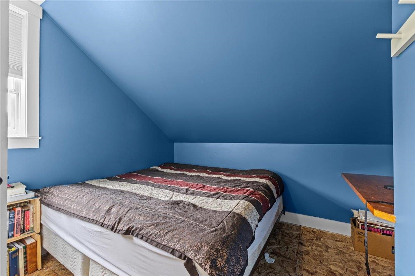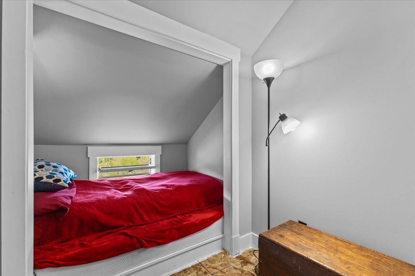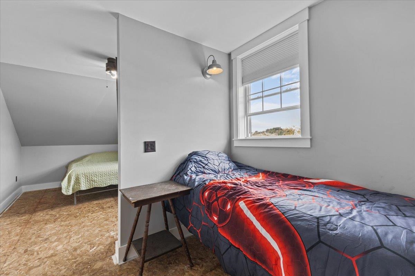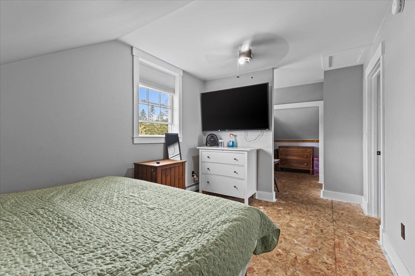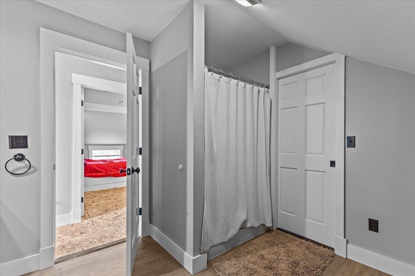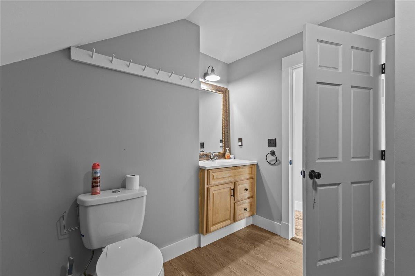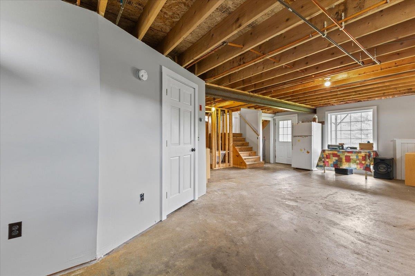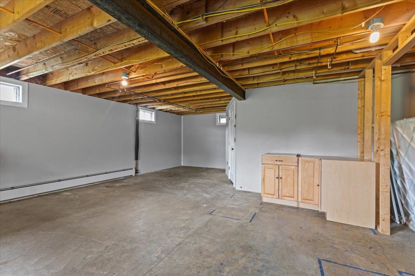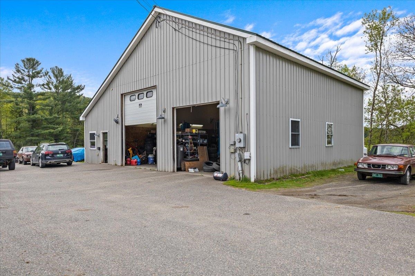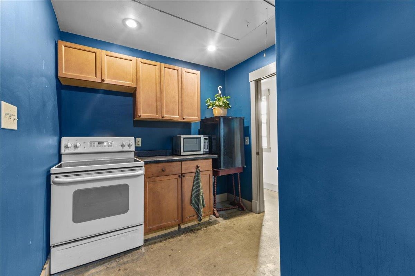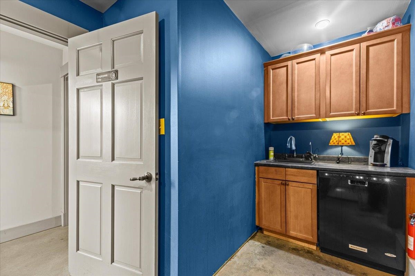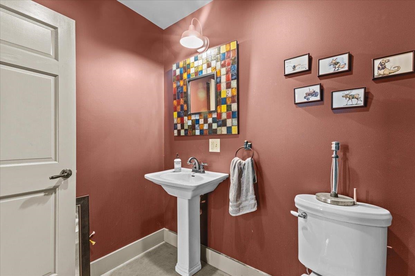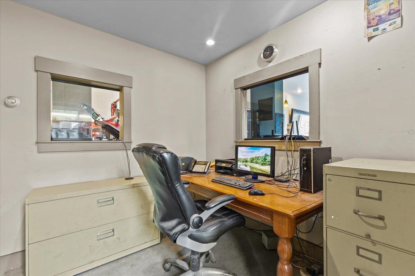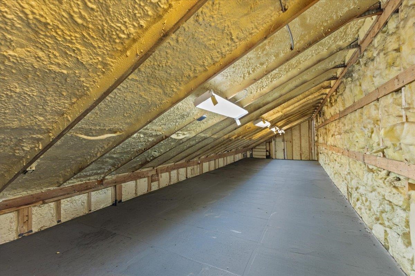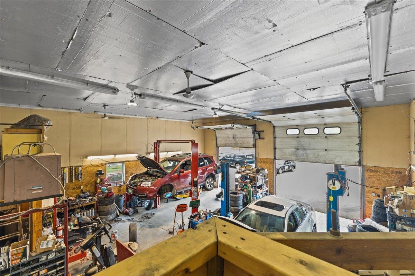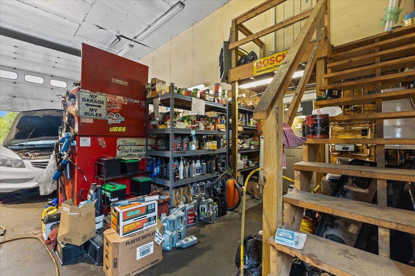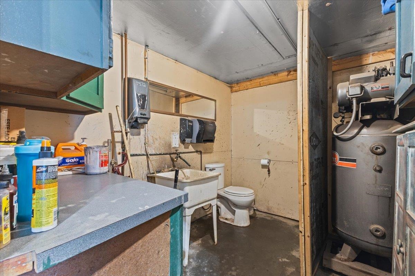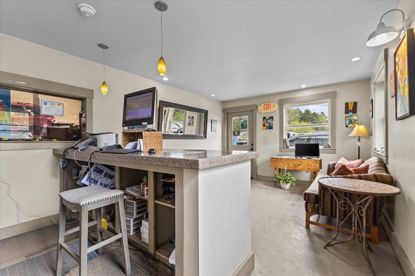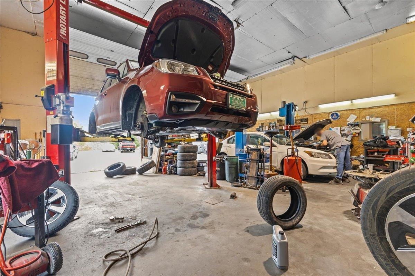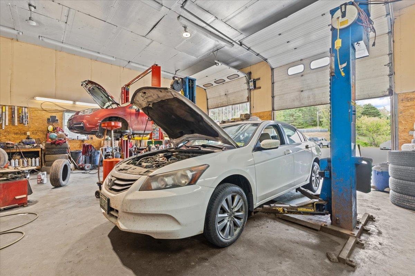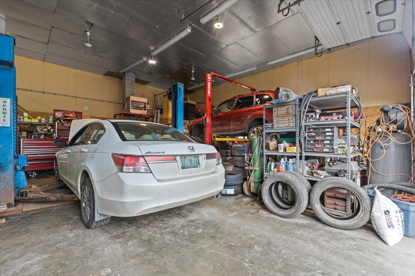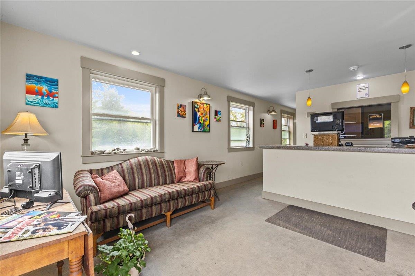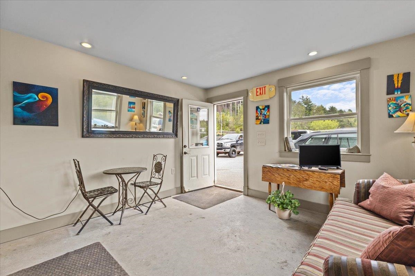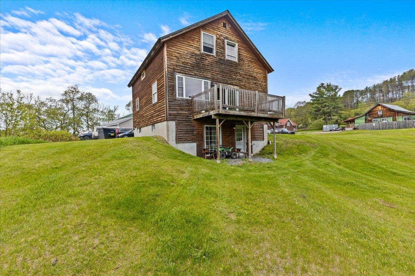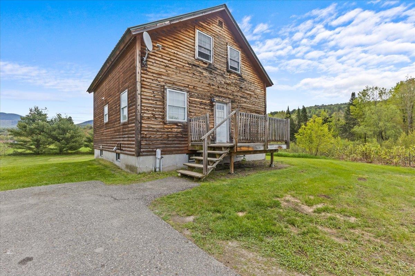1 of 36
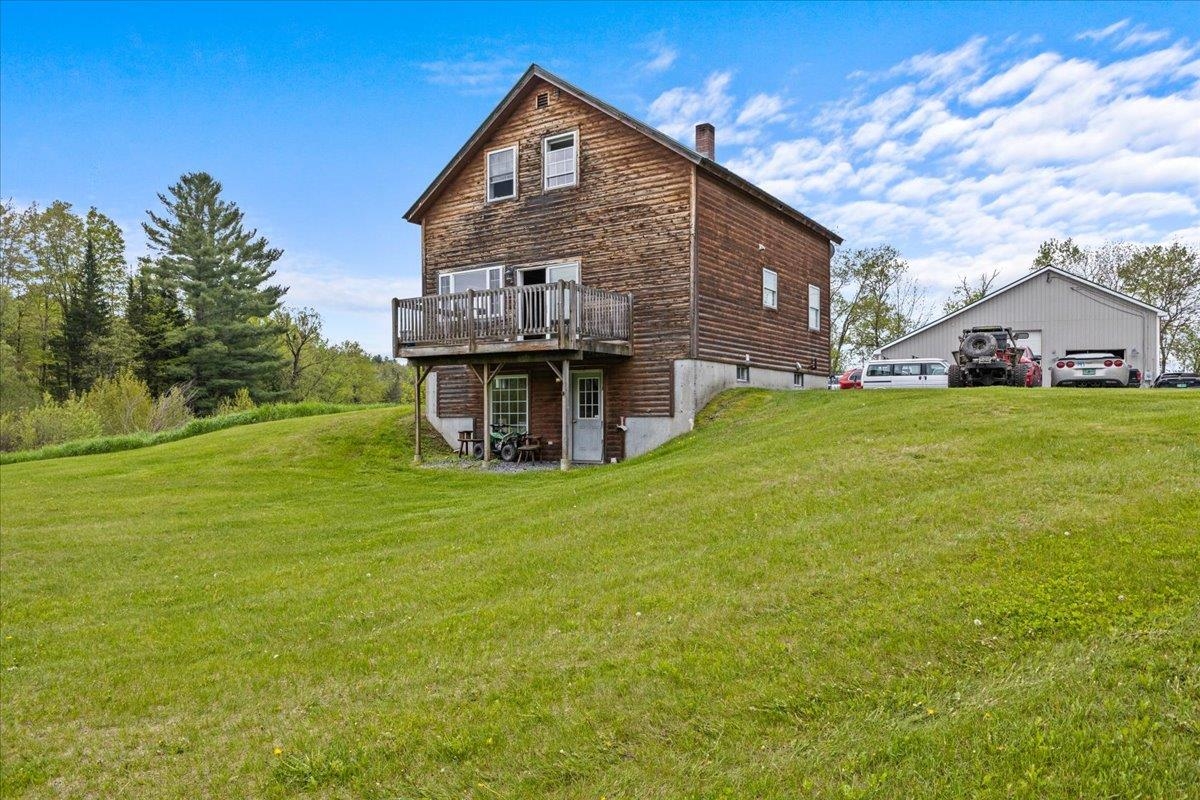
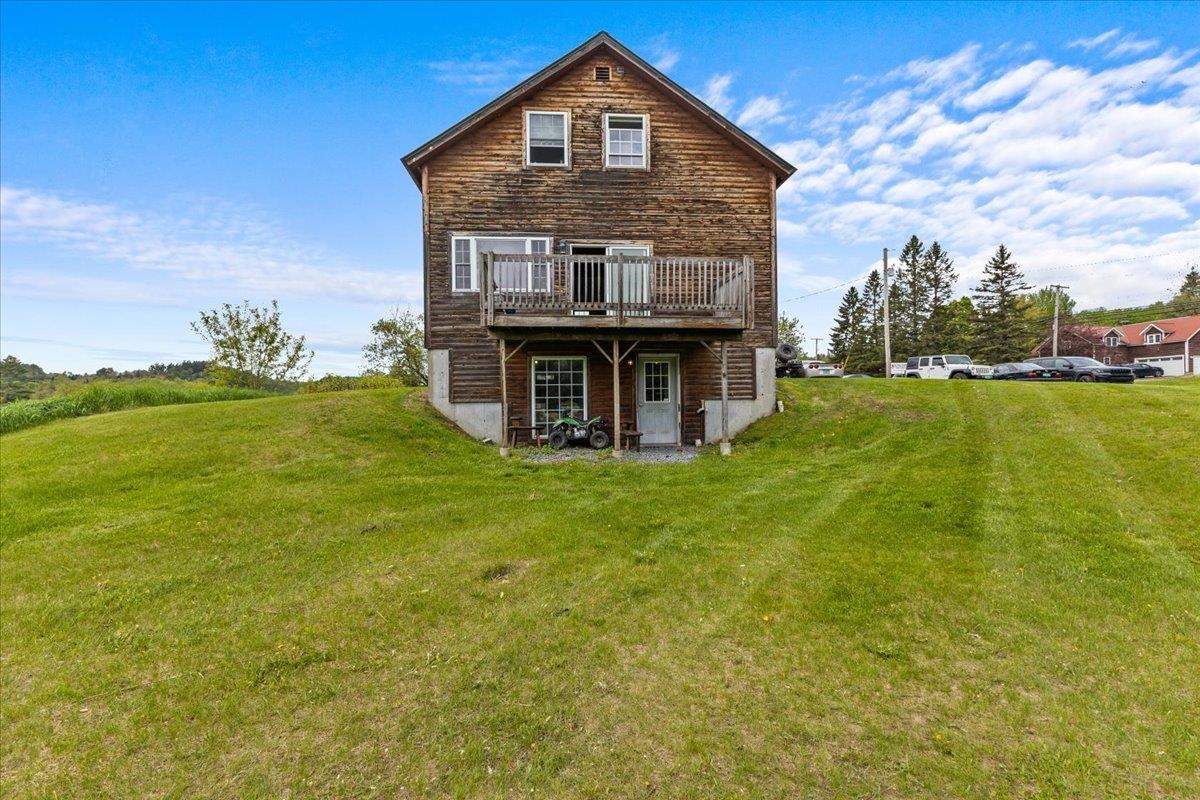

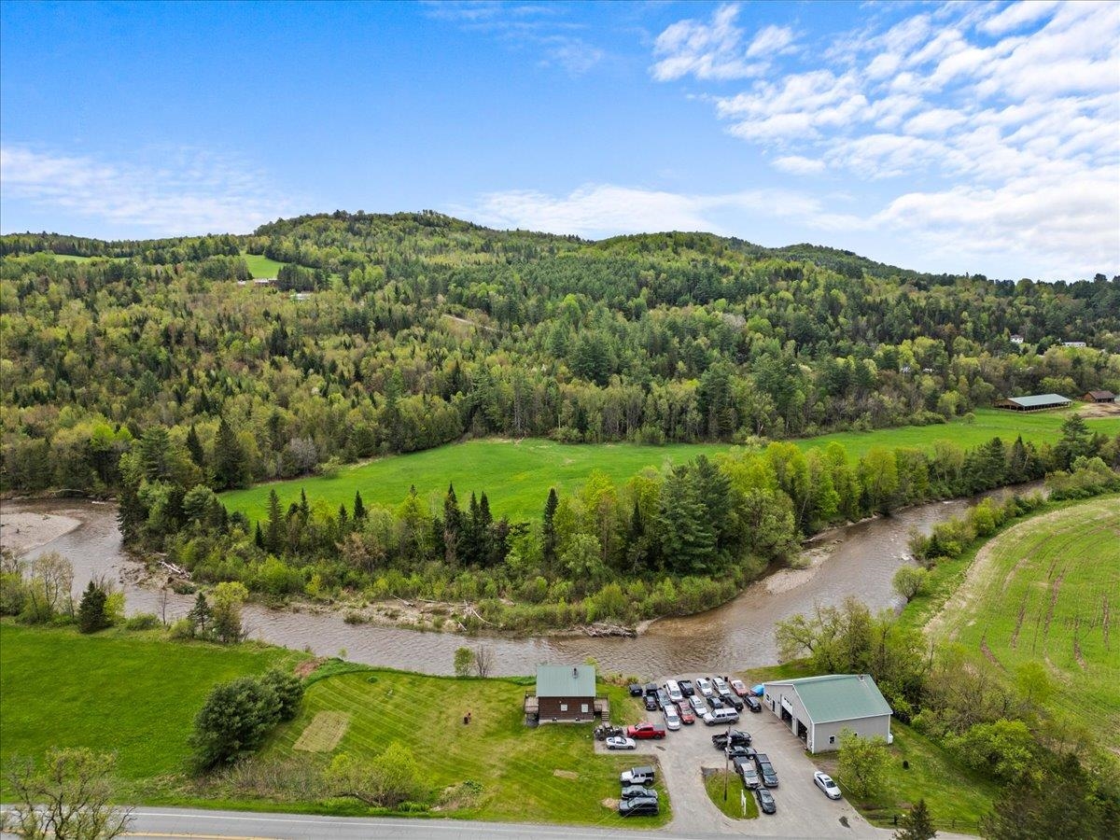
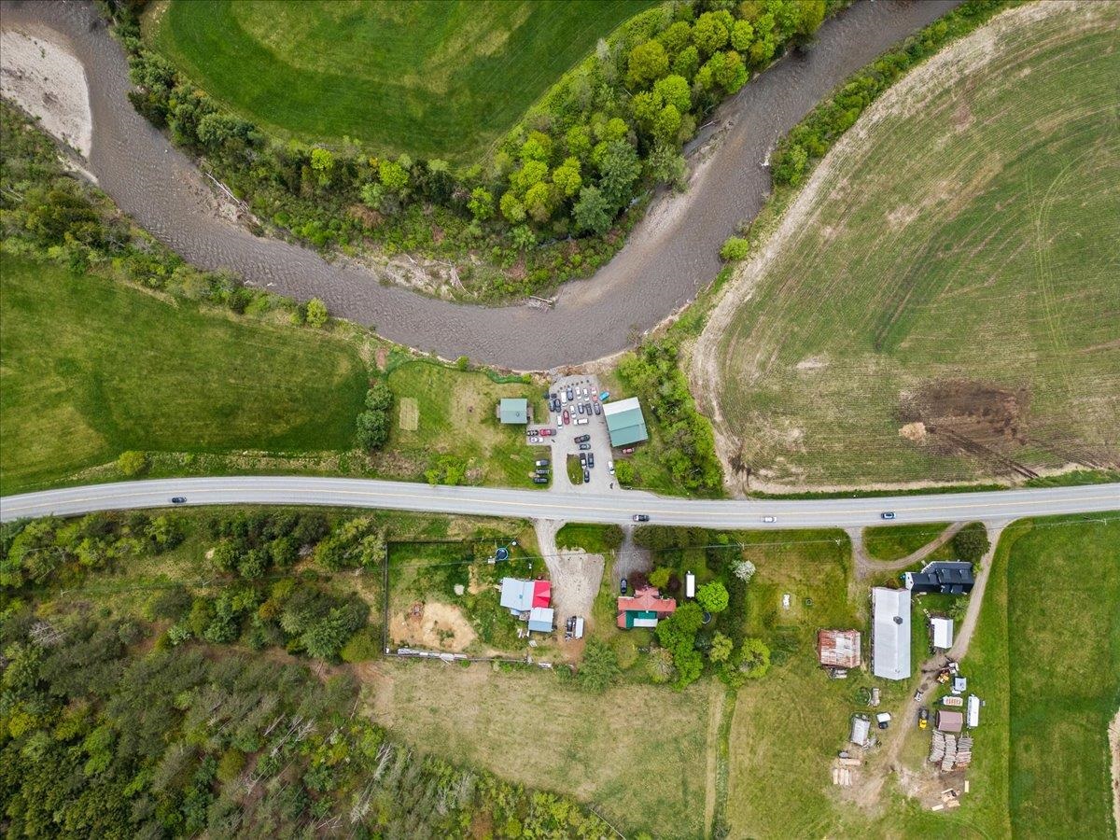

General Property Information
- Property Status:
- Active
- Price:
- $799, 900
- Assessed:
- $0
- Assessed Year:
- County:
- VT-Caledonia
- Acres:
- 2.00
- Property Type:
- Single Family
- Year Built:
- 2004
- Agency/Brokerage:
- Flex Realty Group
Flex Realty - Bedrooms:
- 2
- Total Baths:
- 2
- Sq. Ft. (Total):
- 1082
- Tax Year:
- Taxes:
- $0
- Association Fees:
Welcome to your idyllic riverfront retreat! This charming cabin offers the perfect blend of cozy comfort and modern amenities, nestled along the picturesque Passumpsic River with breathtaking views of Burke Mountain. 2 bedrooms, 1.5 baths, spacious and inviting, designed for relaxation and comfort. The first floor boasts an expansive open layout, ideal for entertaining friends and family. The second floor includes two comfortable bedrooms, a 3/4 bath, and a versatile room with a built-in sitting area—overlooking the river, perfect for reading, movie nights, or gaming. The walkout Basement has been pre-plumbed for a bathroom, this area is ready to be transformed into a family room, in-law suite, or whatever your heart desires. The commercial-size garage, known locally as Kingdom Imports, this expansive garage is a versatile bonus. It features, a separate waiting room, private office space, kitchenette, bathroom and additional upper-level space, perfect for converting into an Airbnb rental or additional living area. Endless possibilities start here. Whether you’re looking for a serene escape, a year-round home, or a property with potential income opportunities, this riverside cabin delivers. The stunning natural surroundings and versatile spaces offer endless possibilities for your lifestyle and creative vision. Don’t miss your chance to own this unique property—schedule your viewing today and start dreaming about your life by the river!
Interior Features
- # Of Stories:
- 1.5
- Sq. Ft. (Total):
- 1082
- Sq. Ft. (Above Ground):
- 1082
- Sq. Ft. (Below Ground):
- 0
- Sq. Ft. Unfinished:
- 504
- Rooms:
- 6
- Bedrooms:
- 2
- Baths:
- 2
- Interior Desc:
- Kitchen Island, Living/Dining, Natural Light, Laundry - 1st Floor
- Appliances Included:
- Dishwasher, Range - Electric, Refrigerator
- Flooring:
- Other, Vinyl
- Heating Cooling Fuel:
- Oil
- Water Heater:
- Basement Desc:
- Concrete, Daylight, Stairs - Interior, Walkout, Interior Access, Exterior Access
Exterior Features
- Style of Residence:
- Cape
- House Color:
- Time Share:
- No
- Resort:
- Exterior Desc:
- Exterior Details:
- Deck
- Amenities/Services:
- Land Desc.:
- Country Setting, Field/Pasture, Level, Mountain View, River Frontage, Trail/Near Trail, View, Water View
- Suitable Land Usage:
- Roof Desc.:
- Metal
- Driveway Desc.:
- Circular, Paved
- Foundation Desc.:
- Concrete
- Sewer Desc.:
- 1000 Gallon, Concrete, Leach Field
- Garage/Parking:
- Yes
- Garage Spaces:
- 2
- Road Frontage:
- 388
Other Information
- List Date:
- 2024-05-18
- Last Updated:
- 2024-06-26 18:24:54


