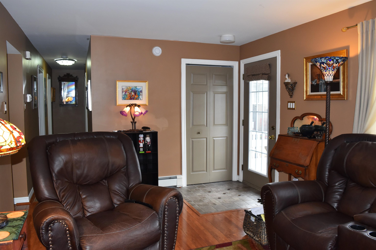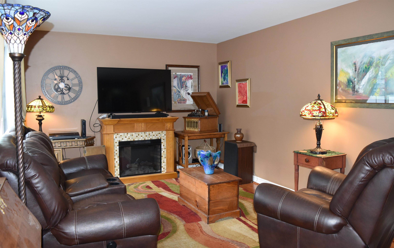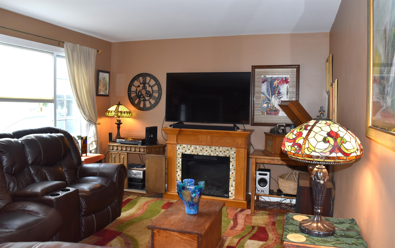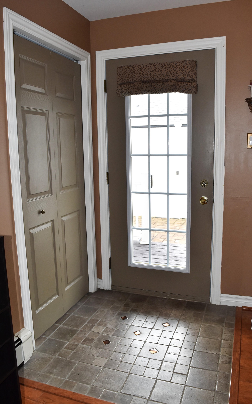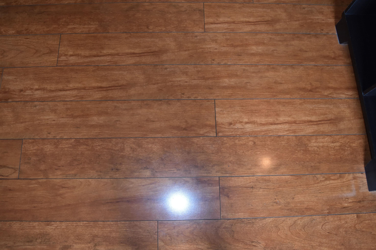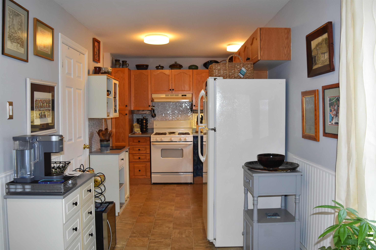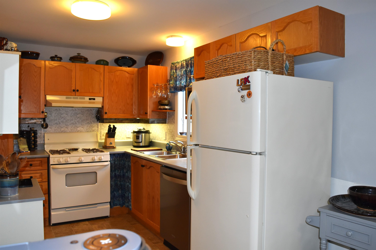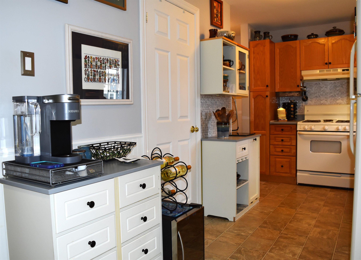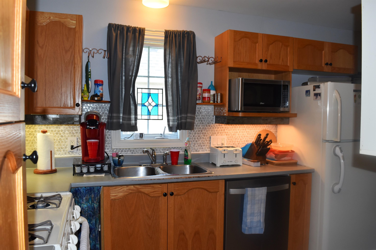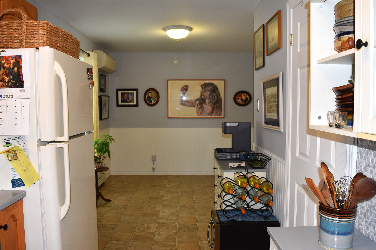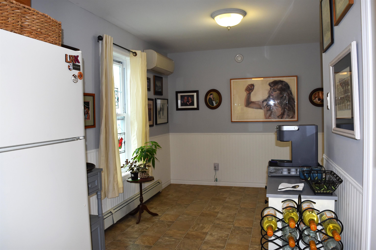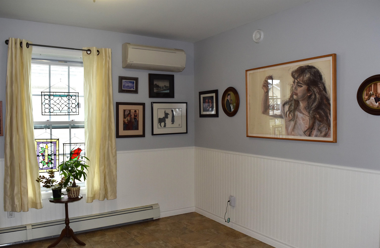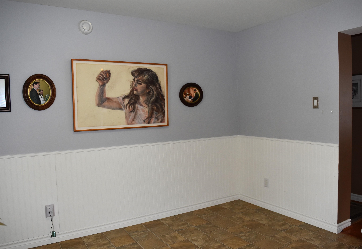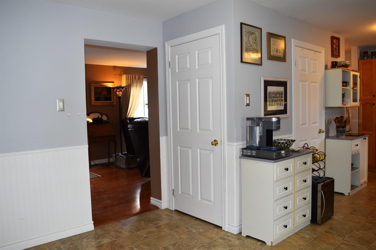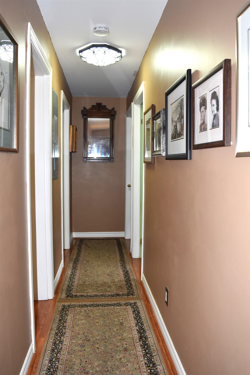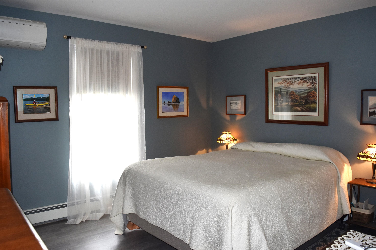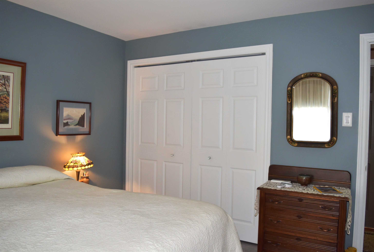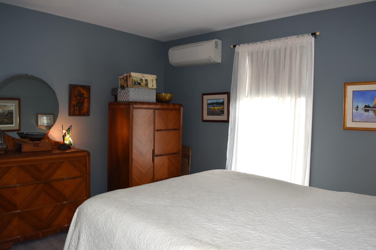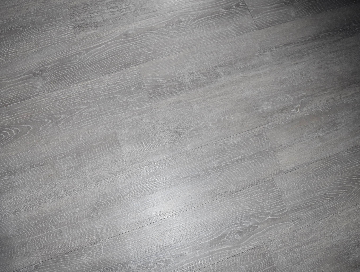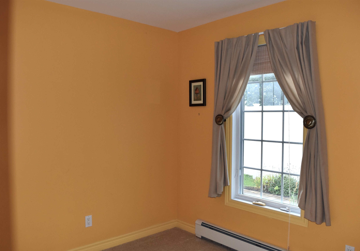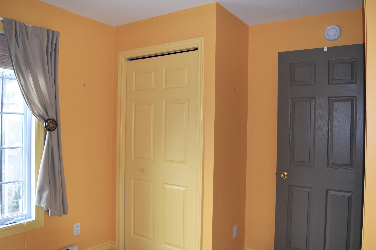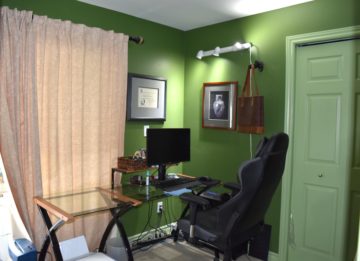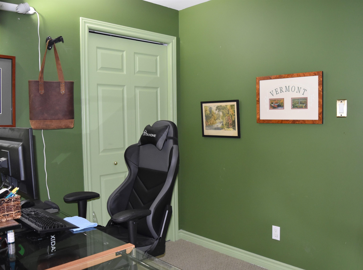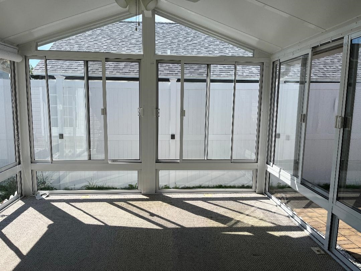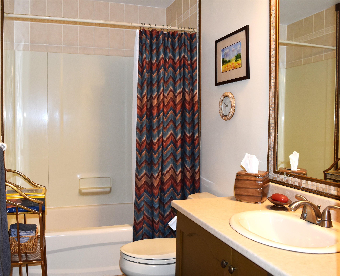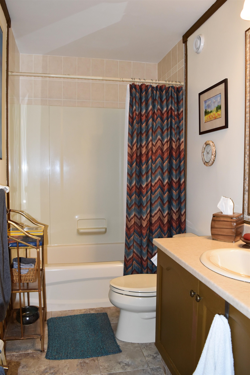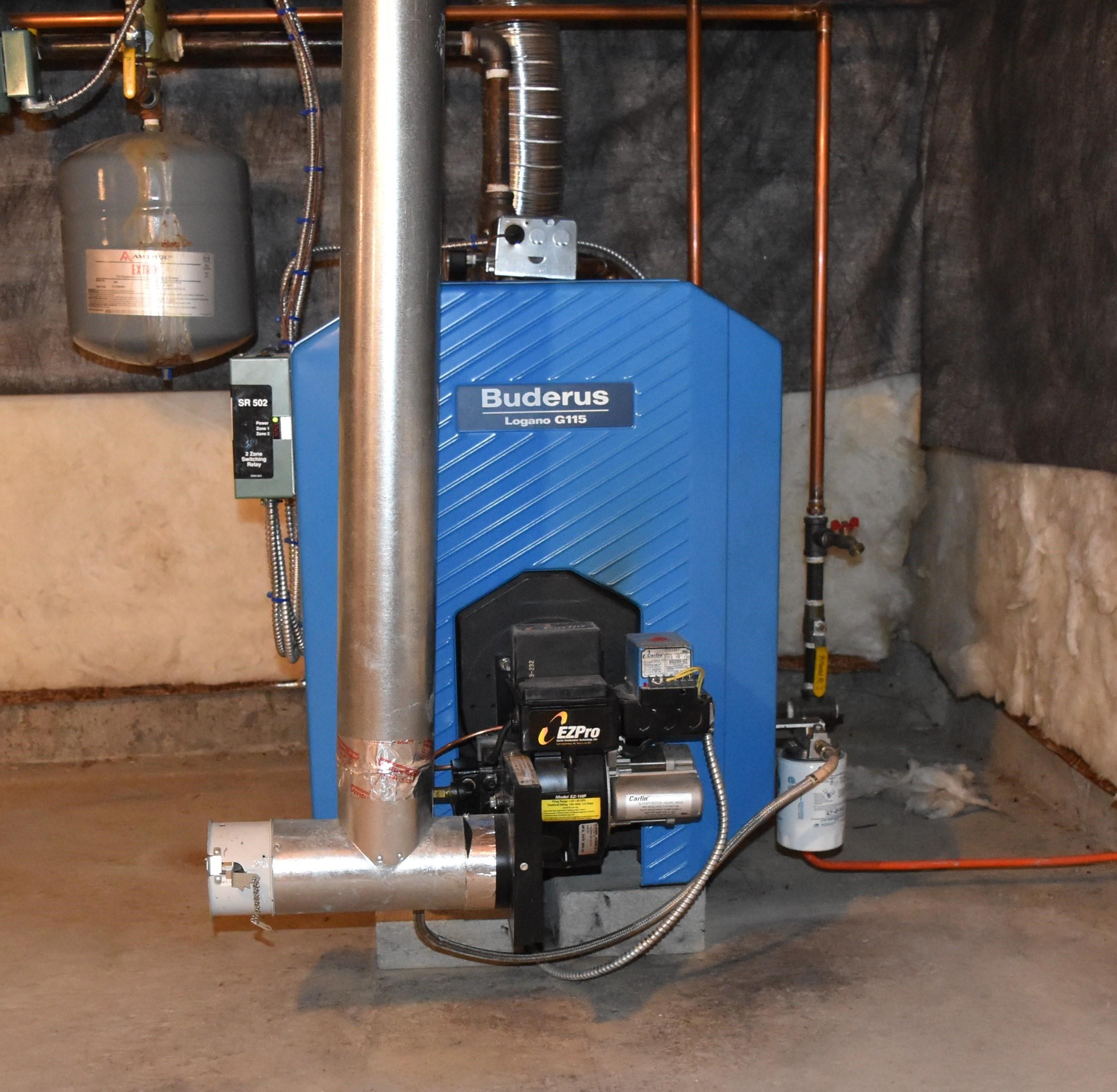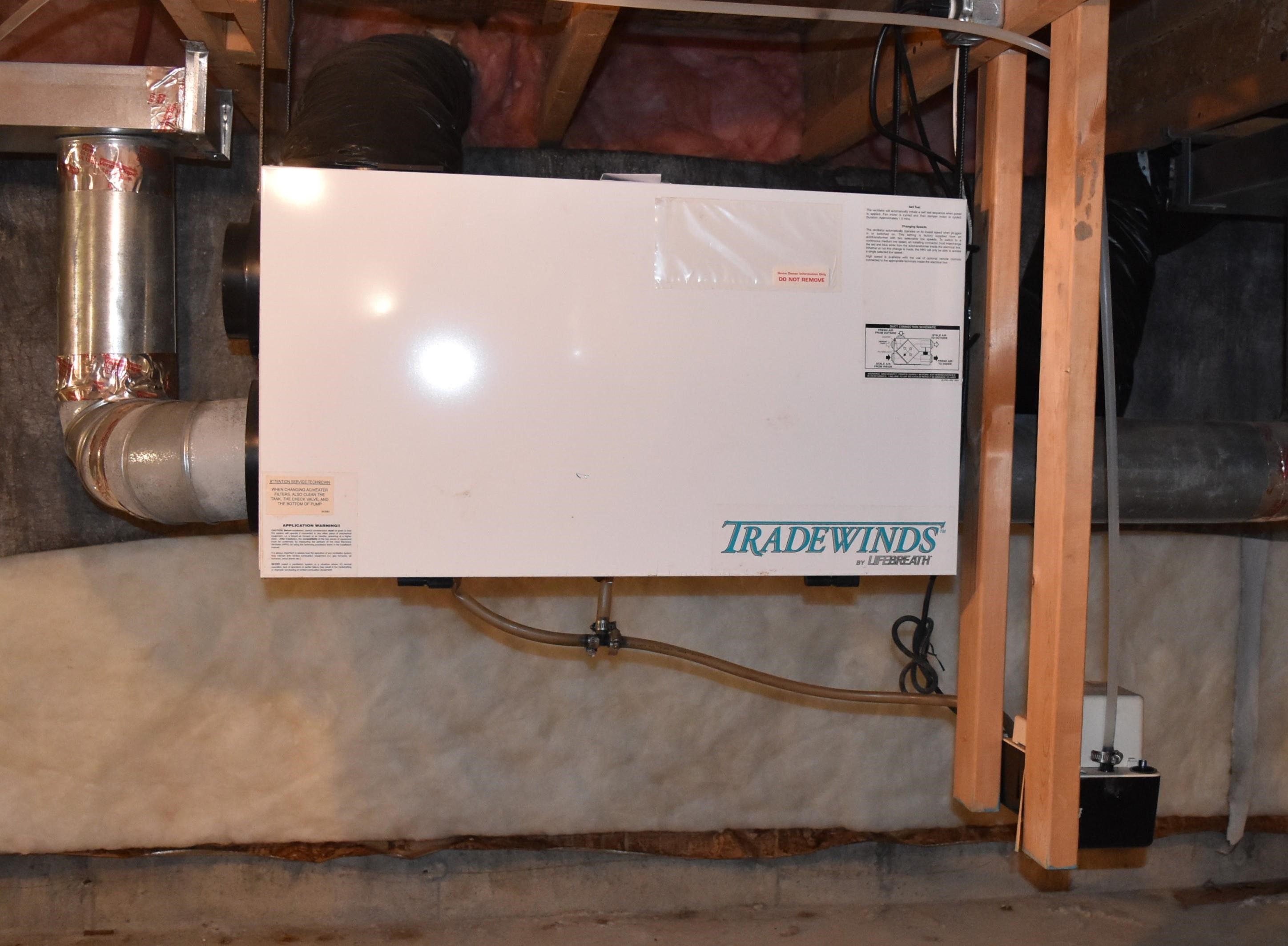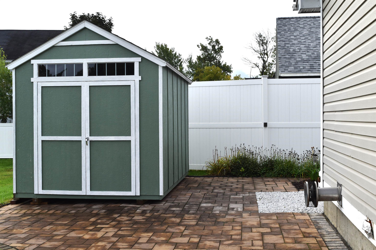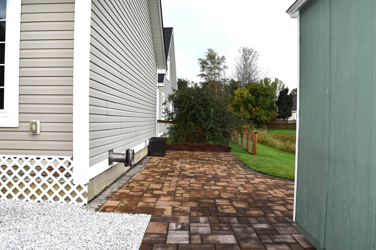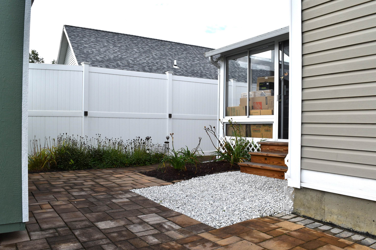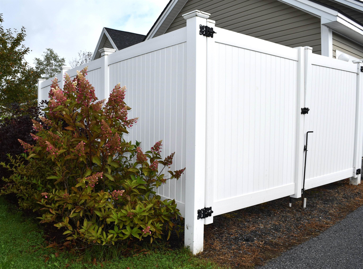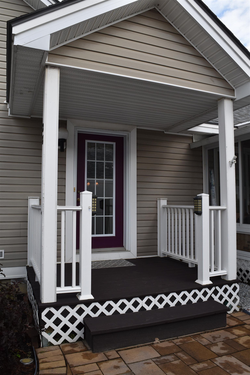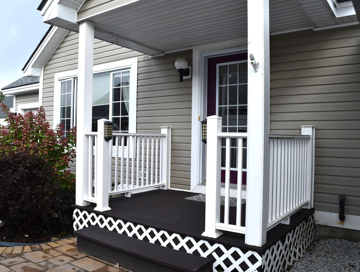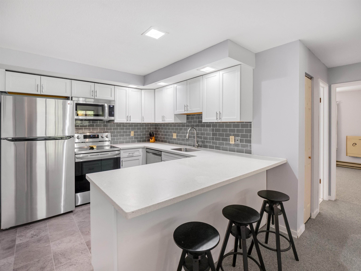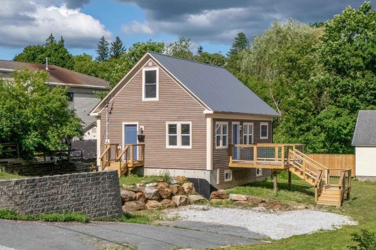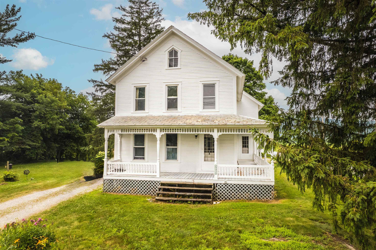1 of 40
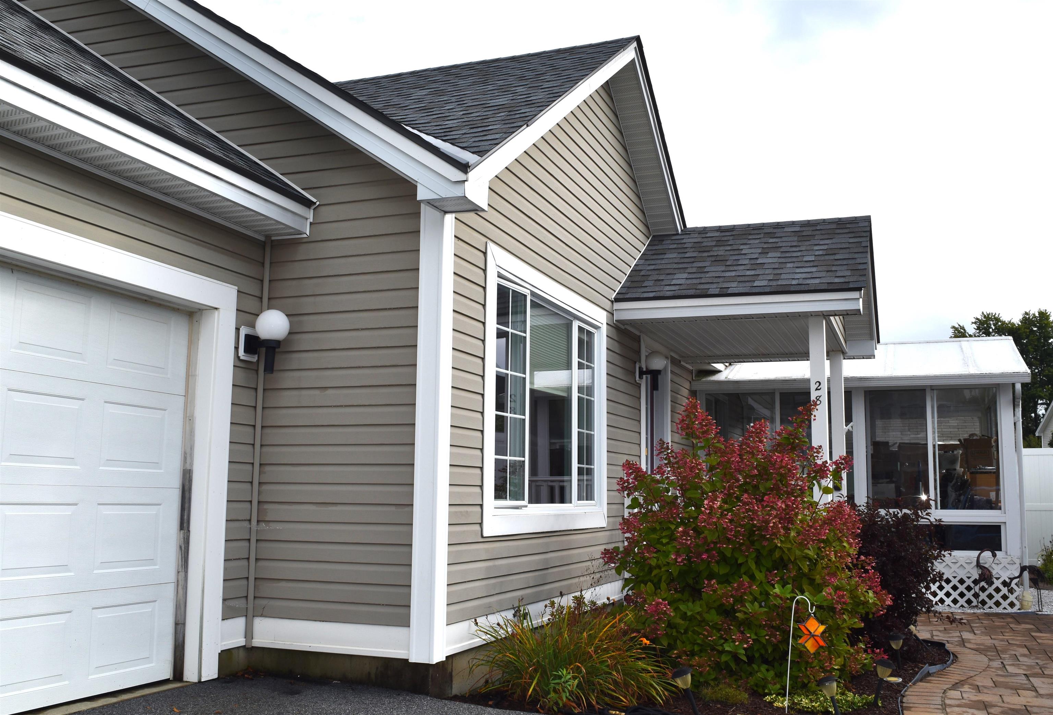
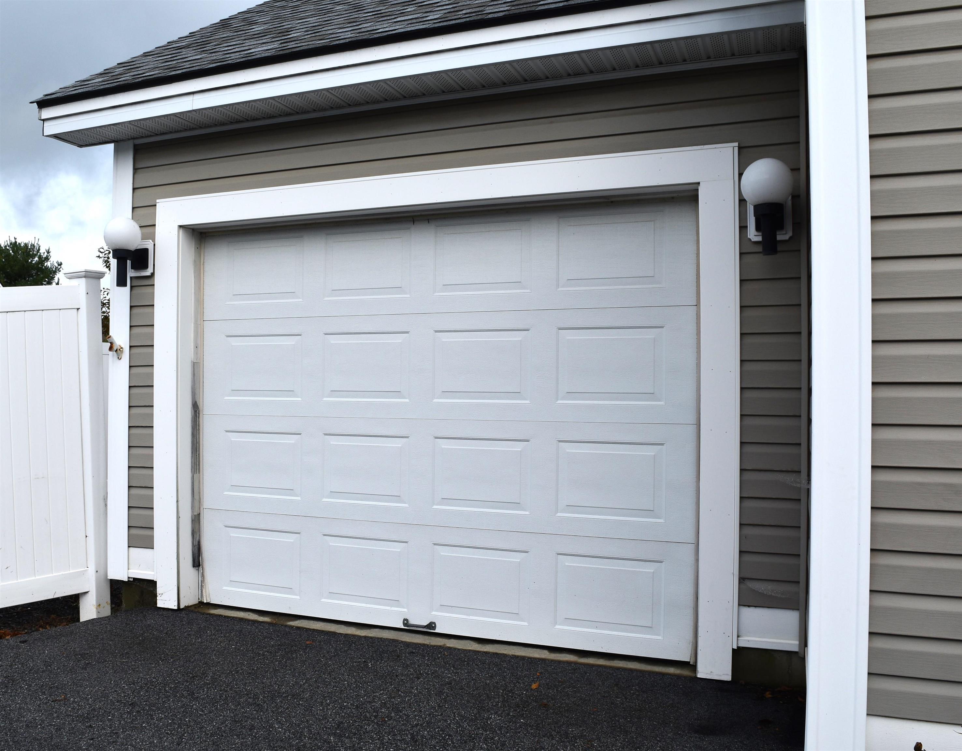

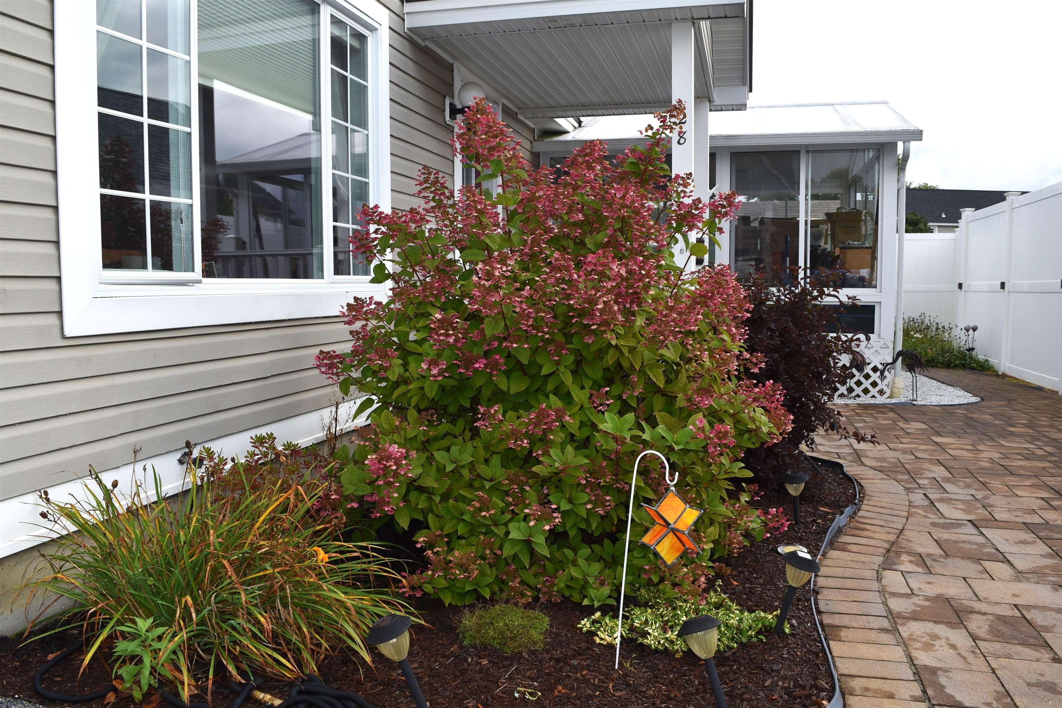
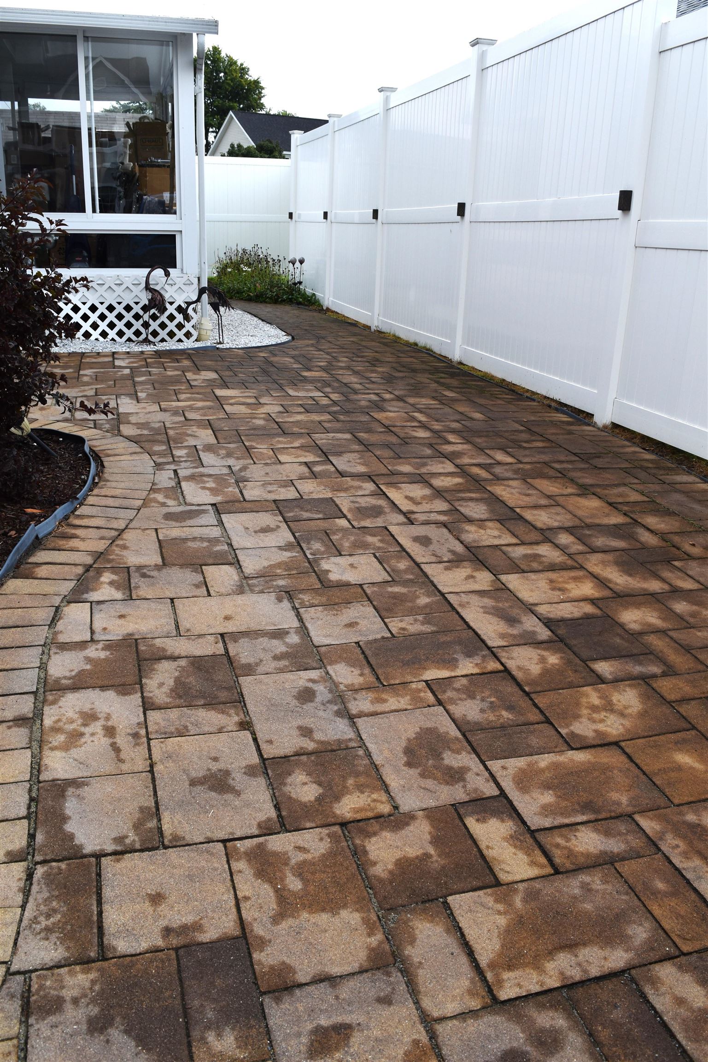
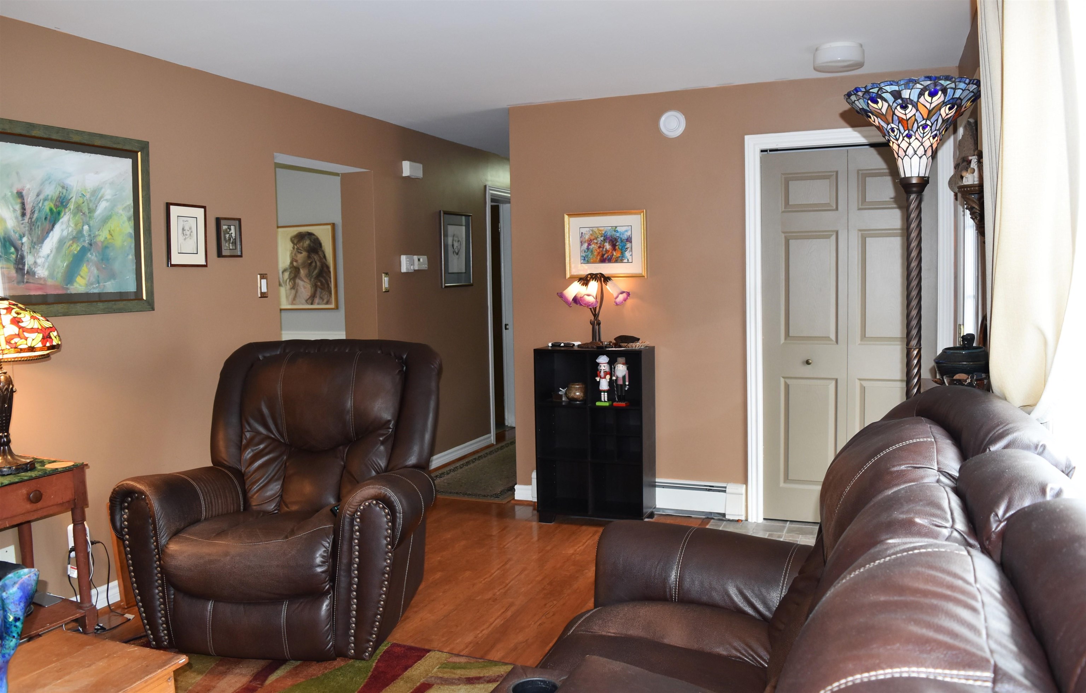
General Property Information
- Property Status:
- Active
- Price:
- $279, 900
- Assessed:
- $0
- Assessed Year:
- County:
- VT-Rutland
- Acres:
- 0.11
- Property Type:
- Single Family
- Year Built:
- 2005
- Agency/Brokerage:
- Rebecca Woodard
Blue Ridge Real Estate - Bedrooms:
- 3
- Total Baths:
- 1
- Sq. Ft. (Total):
- 1008
- Tax Year:
- 2024
- Taxes:
- $4, 576
- Association Fees:
Classic ranch floor plan with fully applianced kitchen with oak-style cabinetry, pantry, storage closet and entry from the garage. Eat-in dining area has plenty of room for a rectangular or round table and the laundry closet with stackable washer/dryer is tucked into the kitchen/dining area. There are 3 bedrooms down the hall and a bonus 3-season sunroom (12’ X 12’) is additional square footage. Built as a 5-star energy rated home, the house heats easily and the heat pump with two heads provides an additional heating option plus air conditioning. Always a pet-free and smoke-free home! Roof shingles are just 4 years old, the one car garage has overhead storage, electricity and an auto opener. Paved driveway, newer 8X12 shed, lovely landscaping, pavers galore, vinyl fencing along sideline and an enclosed storage area that could be storage or a secure play area. All this in a lovely community. Showings begin May 25, 2024 at 10 AM. Please plan to attend the Open House 10-2.
Interior Features
- # Of Stories:
- 1
- Sq. Ft. (Total):
- 1008
- Sq. Ft. (Above Ground):
- 1008
- Sq. Ft. (Below Ground):
- 0
- Sq. Ft. Unfinished:
- 1152
- Rooms:
- 5
- Bedrooms:
- 3
- Baths:
- 1
- Interior Desc:
- Dining Area, Draperies, Kitchen/Dining, Window Treatment, Laundry - 1st Floor
- Appliances Included:
- Dishwasher, Dryer, Range Hood, Microwave, Refrigerator, Washer, Stove - Gas, Water Heater - Domestic
- Flooring:
- Carpet, Laminate, Vinyl, Vinyl Plank
- Heating Cooling Fuel:
- Electric, Oil
- Water Heater:
- Basement Desc:
- Concrete, Concrete Floor, Storage Space, Unfinished
Exterior Features
- Style of Residence:
- Ranch
- House Color:
- tan
- Time Share:
- No
- Resort:
- Exterior Desc:
- Exterior Details:
- Fence - Partial, Porch - Covered, Shed
- Amenities/Services:
- Land Desc.:
- City Lot, Landscaped, Level, Mountain View, PRD/PUD
- Suitable Land Usage:
- Roof Desc.:
- Metal, Shingle - Architectural
- Driveway Desc.:
- Paved
- Foundation Desc.:
- Poured Concrete
- Sewer Desc.:
- Public
- Garage/Parking:
- Yes
- Garage Spaces:
- 1
- Road Frontage:
- 54
Other Information
- List Date:
- 2024-05-17
- Last Updated:
- 2024-07-10 17:42:15


