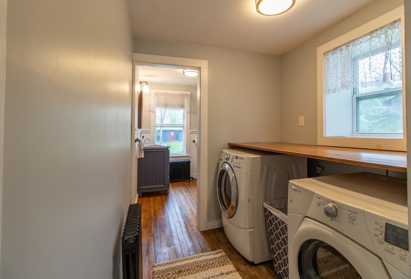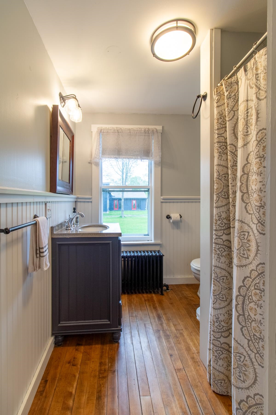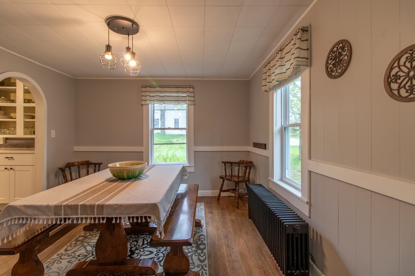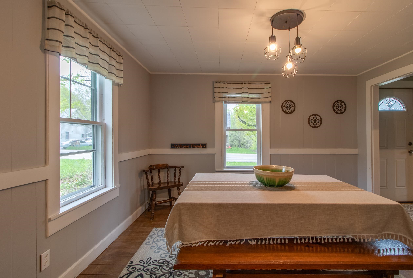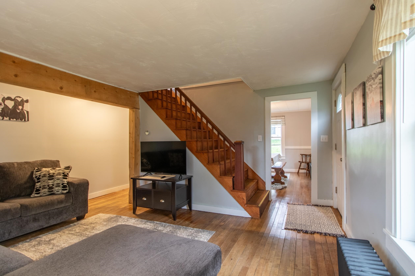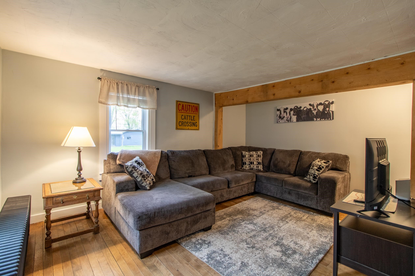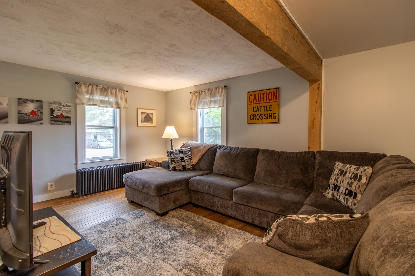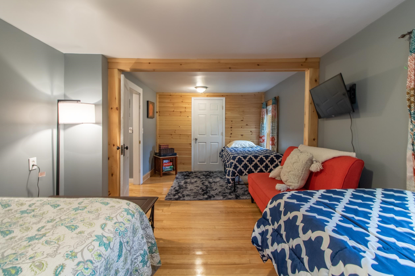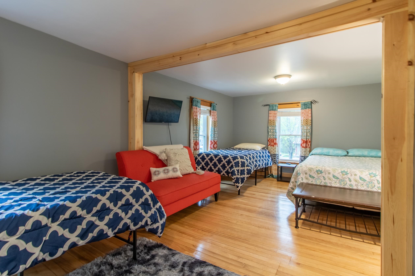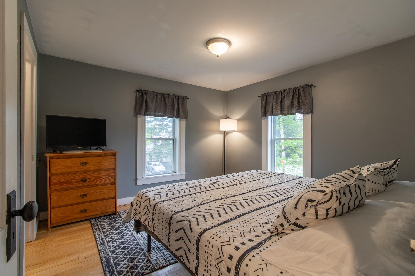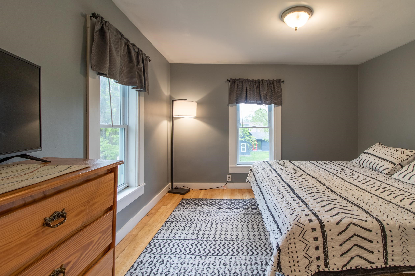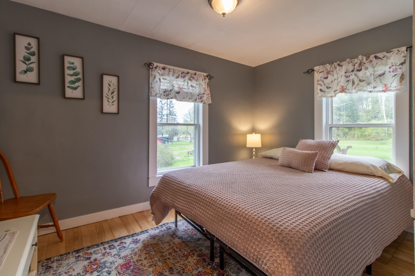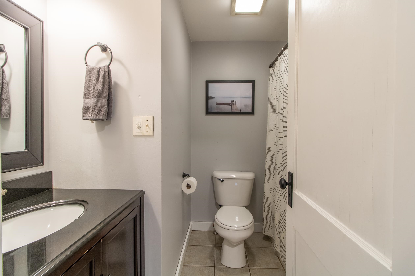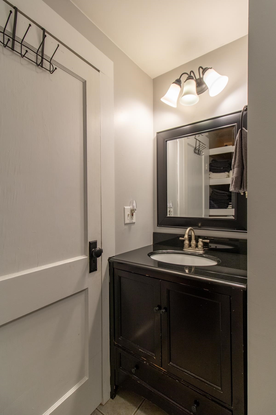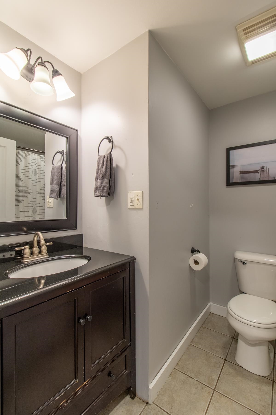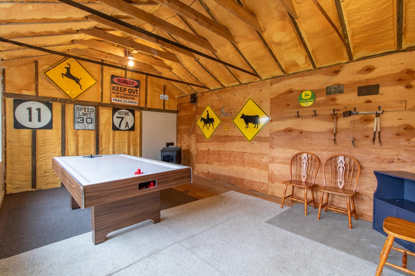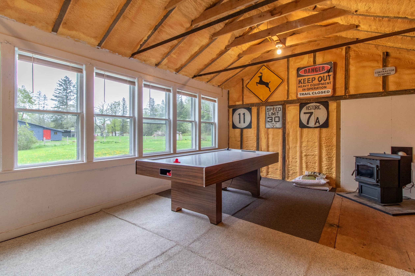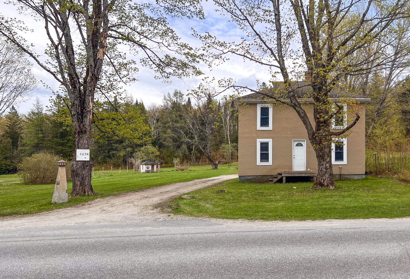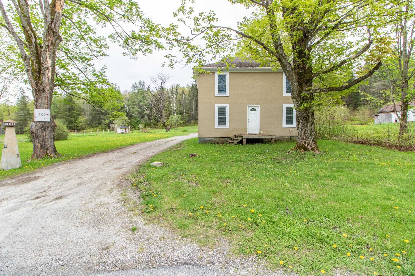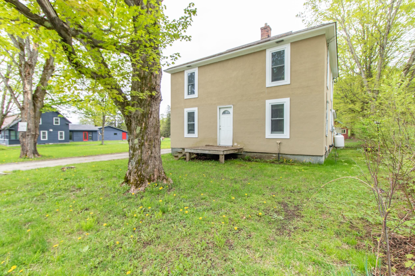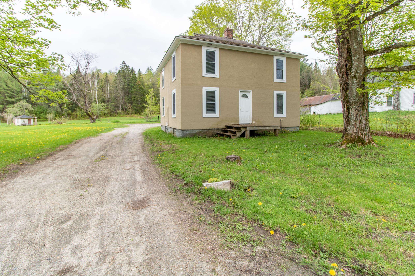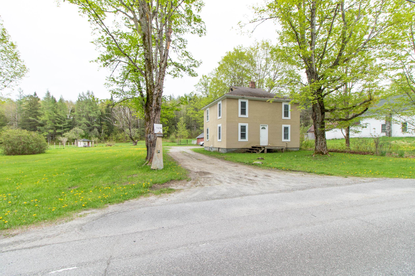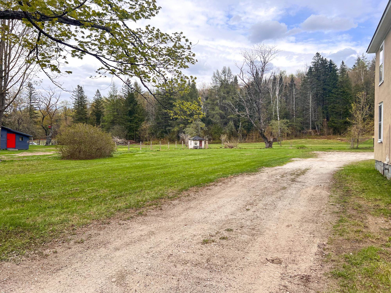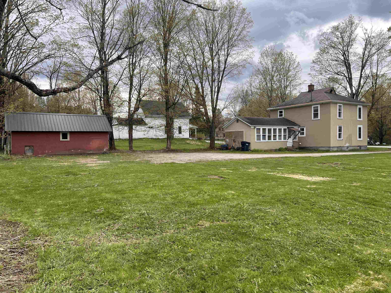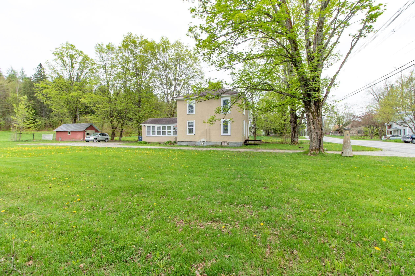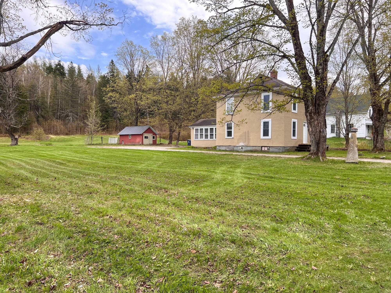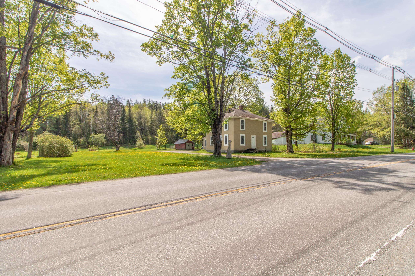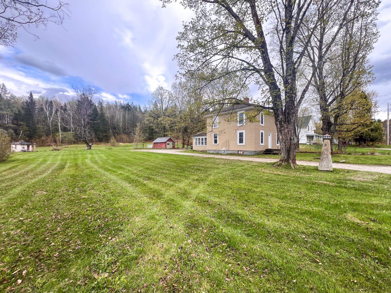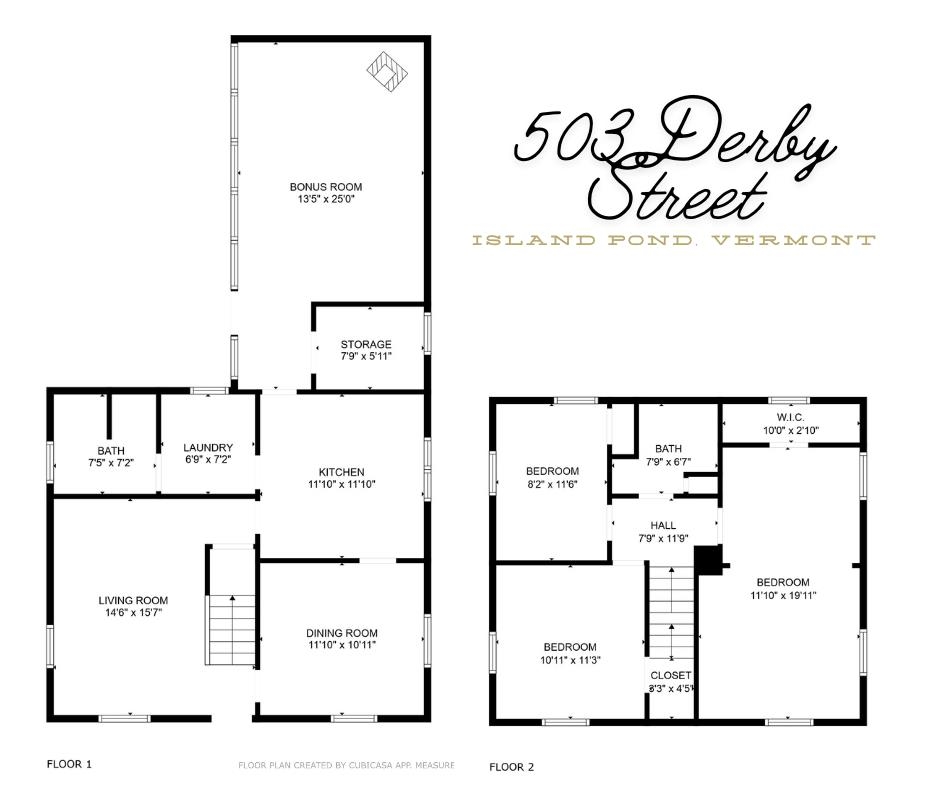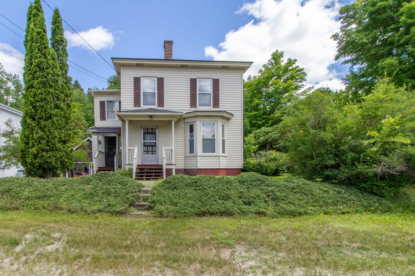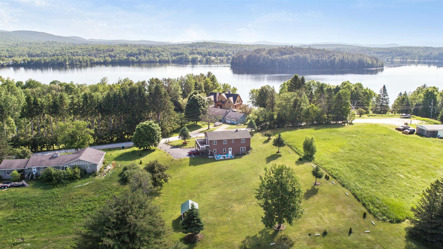1 of 35

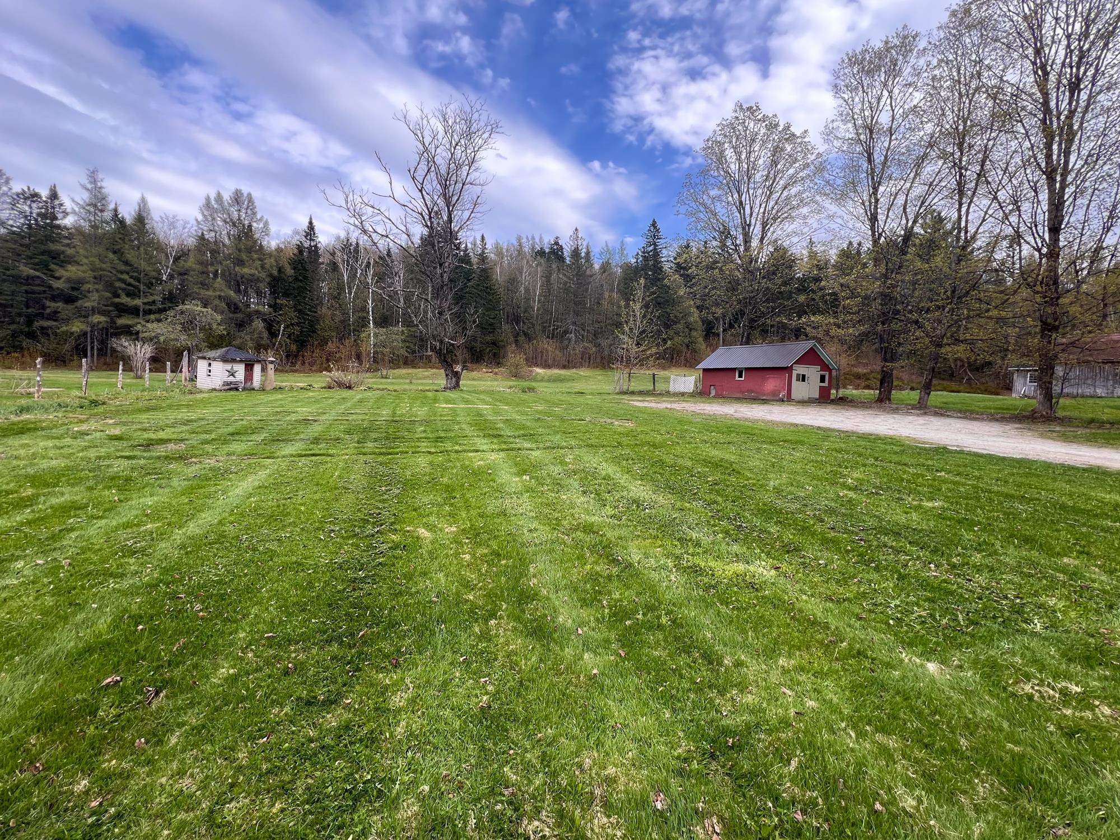

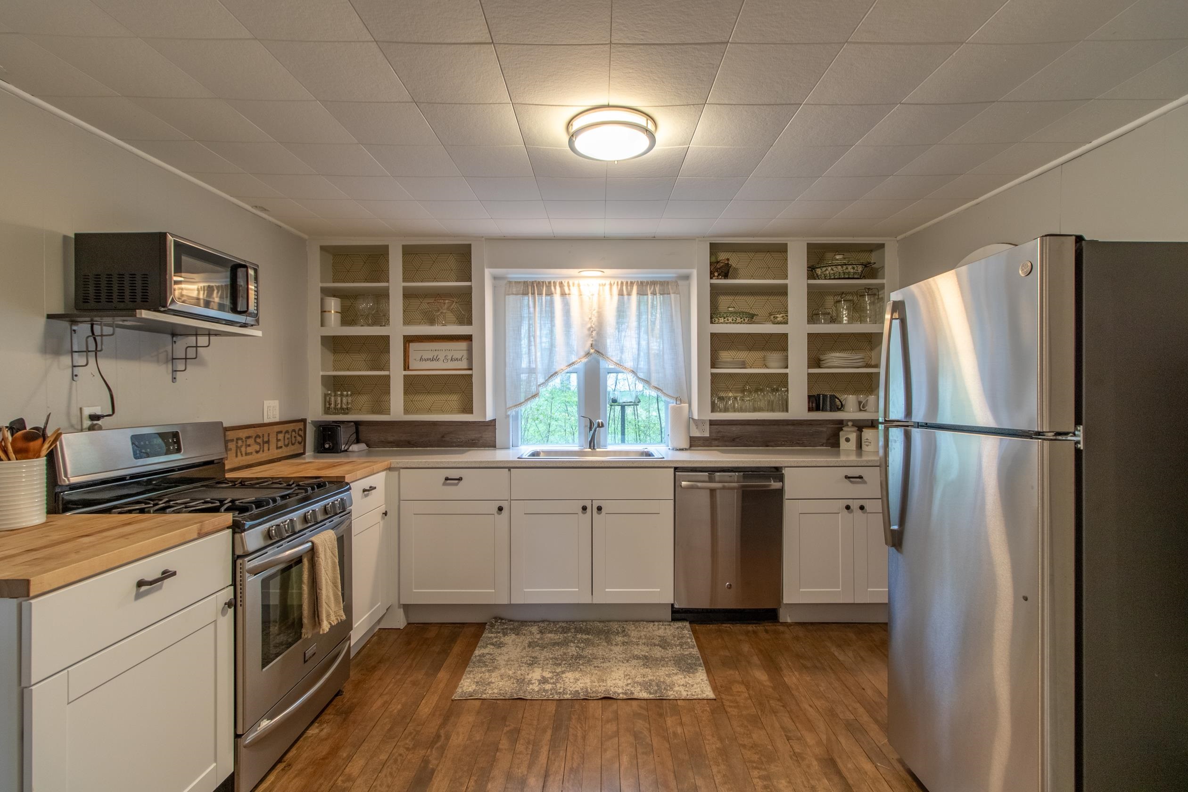
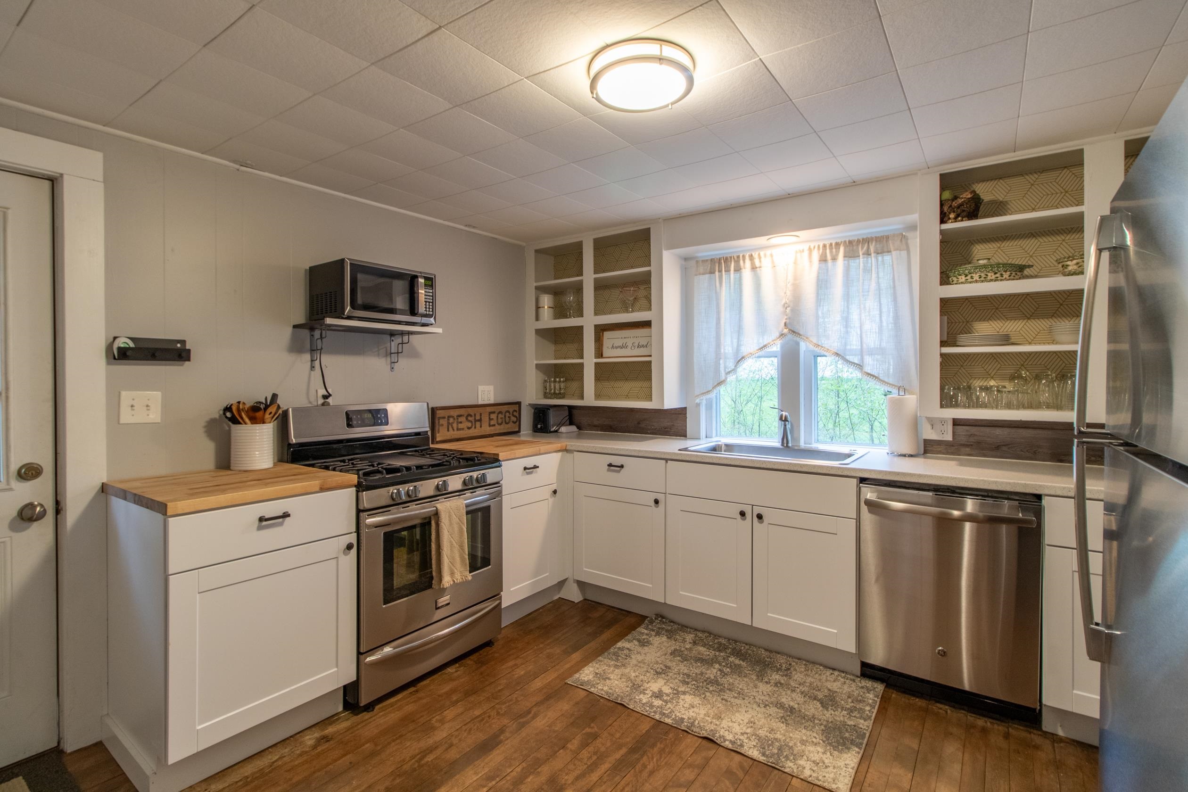
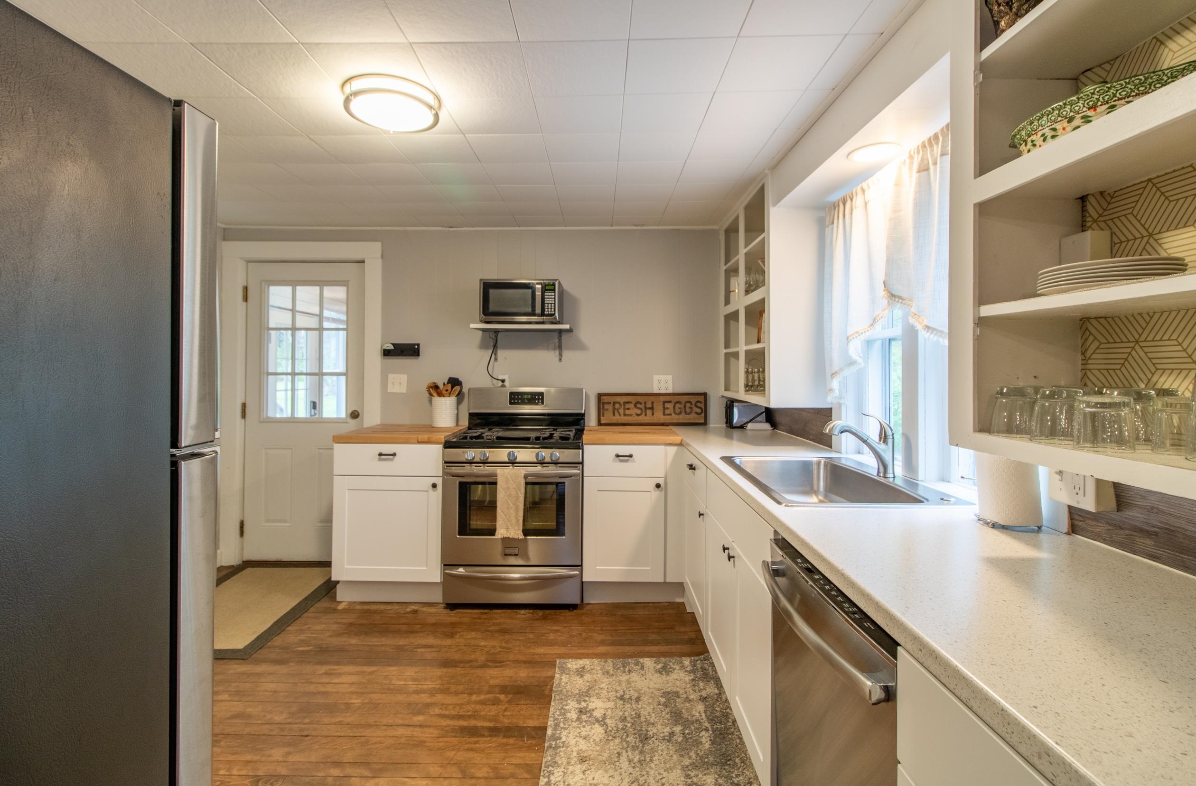
General Property Information
- Property Status:
- Active
- Price:
- $249, 000
- Assessed:
- $0
- Assessed Year:
- County:
- VT-Essex
- Acres:
- 0.40
- Property Type:
- Single Family
- Year Built:
- 1930
- Agency/Brokerage:
- Emma Gunn
Century 21 Farm & Forest - Bedrooms:
- 3
- Total Baths:
- 2
- Sq. Ft. (Total):
- 1344
- Tax Year:
- 2024
- Taxes:
- $2, 077
- Association Fees:
Discover the allure of Island Pond beyond its renowned snowmobiling scene. Positioned perfectly to embrace the vibrant community life year-round, this property offers a gateway to a plethora of activities. Sitting on a spacious .40-acre lot at the town's edge, this home boasts a fresh interior with soothing neutral tones throughout. The efficient L-shaped kitchen, with a newer gas range, seamlessly flowing into a convenient ¾ bath and laundry area, and extending to a welcoming 4-season porch or game room with the warmth of the new pellet stove. The layout includes a separate dining room and inviting living space, offering versatile areas for relaxation and entertainment. Upstairs you'll enjoy three bedrooms accompanied by a full bath. Outside, a sprawling, level lawn ideal for play, pet frolics, and cultivating your green thumb. A generous 23x10’ garden shed stands ready to accommodate all your outdoor essentials, from equipment to toys. Conveniently located just half a mile from the town center, you're within easy reach of shopping, dining, and recreational hotspots, including Island Pond Spectacle Pond, and Bluff Mountain hiking trail. Burke Mountain and Kingdom Trails are a scenic 25-minute drive away. Enjoy the VAST & VASA trails systems just beyond your yard.
Interior Features
- # Of Stories:
- 2
- Sq. Ft. (Total):
- 1344
- Sq. Ft. (Above Ground):
- 1344
- Sq. Ft. (Below Ground):
- 0
- Sq. Ft. Unfinished:
- 672
- Rooms:
- 9
- Bedrooms:
- 3
- Baths:
- 2
- Interior Desc:
- Attic - Hatch/Skuttle, Dining Area, Natural Light, Laundry - 1st Floor
- Appliances Included:
- Dryer, Range - Gas, Refrigerator, Washer, Water Heater-Gas-LP/Bttle, Water Heater - On Demand
- Flooring:
- Wood
- Heating Cooling Fuel:
- Gas - LP/Bottle, Pellet
- Water Heater:
- Basement Desc:
- Concrete Floor, Full, Unfinished
Exterior Features
- Style of Residence:
- Colonial
- House Color:
- Tan
- Time Share:
- No
- Resort:
- Exterior Desc:
- Exterior Details:
- Outbuilding, Porch - Enclosed, Shed
- Amenities/Services:
- Land Desc.:
- Level, Open, Trail/Near Trail
- Suitable Land Usage:
- Roof Desc.:
- Shingle - Asphalt
- Driveway Desc.:
- Dirt
- Foundation Desc.:
- Concrete
- Sewer Desc.:
- Public
- Garage/Parking:
- No
- Garage Spaces:
- 0
- Road Frontage:
- 55
Other Information
- List Date:
- 2024-05-17
- Last Updated:
- 2024-07-24 16:59:50


