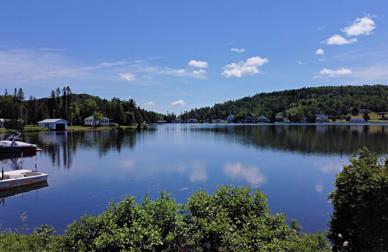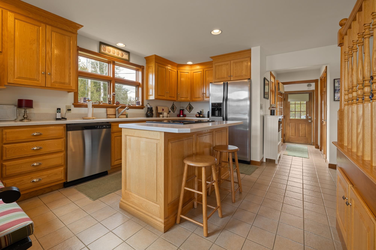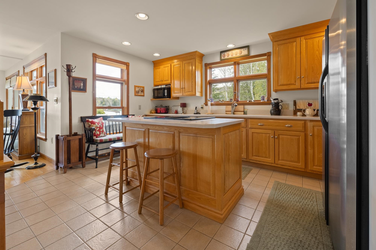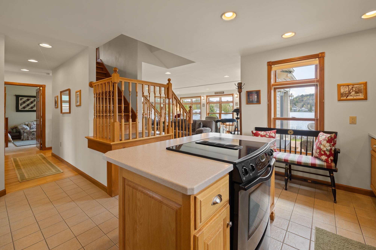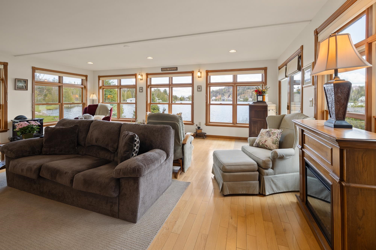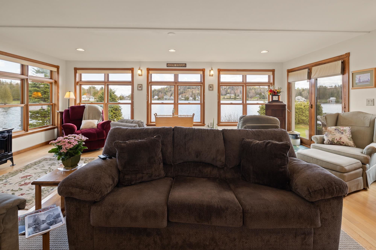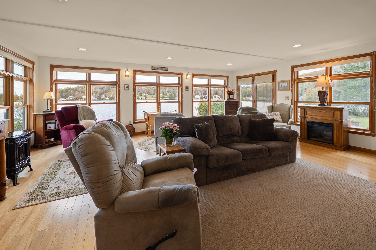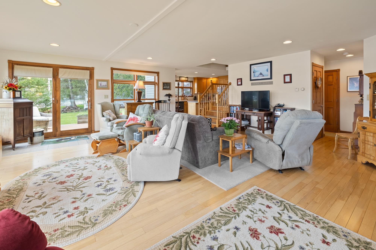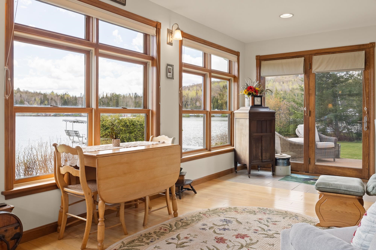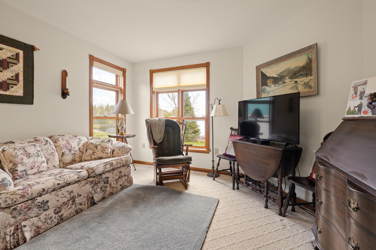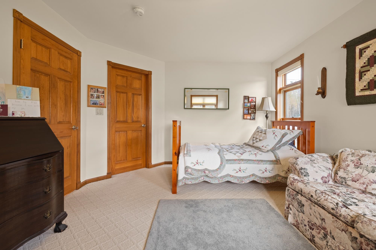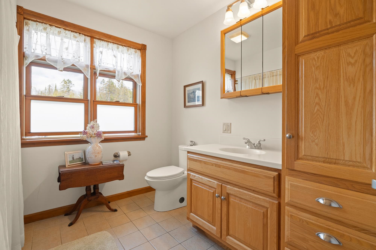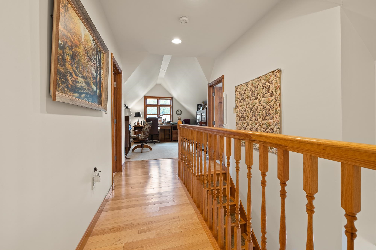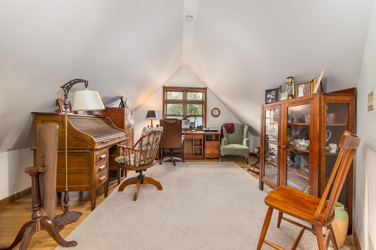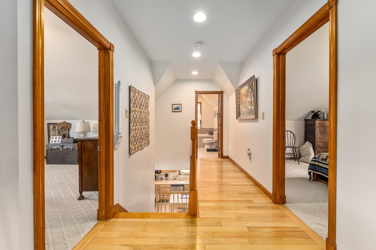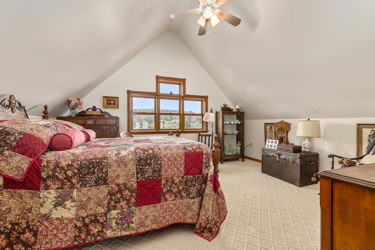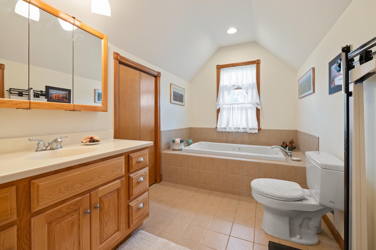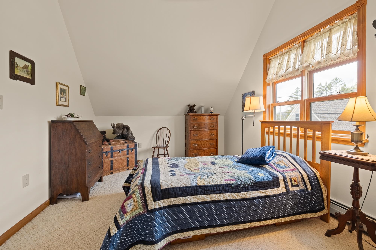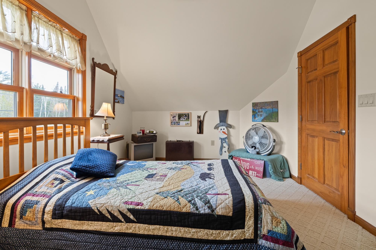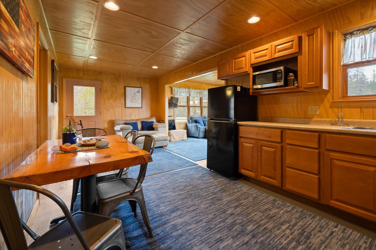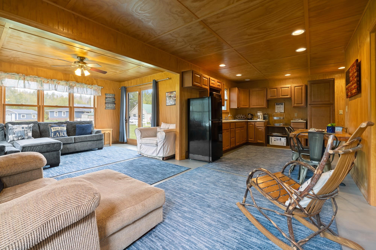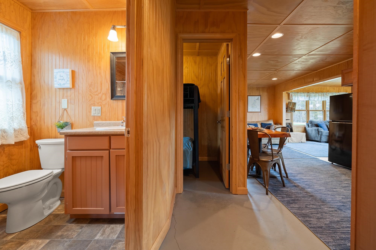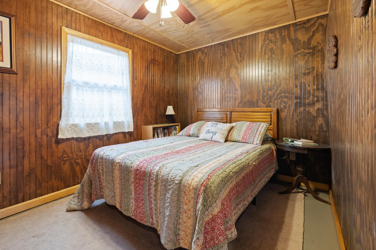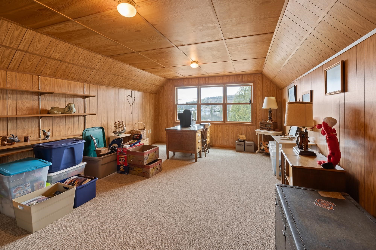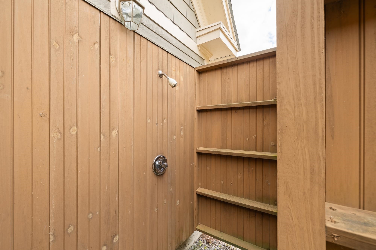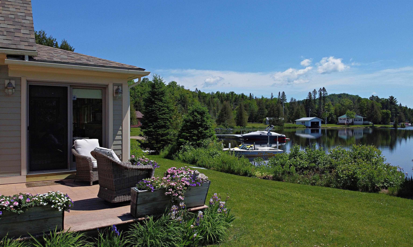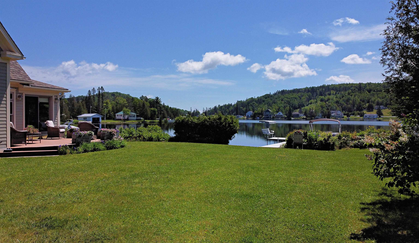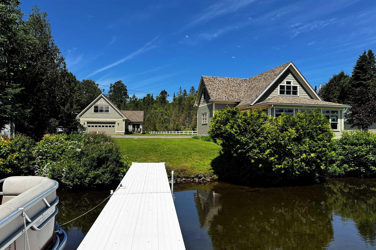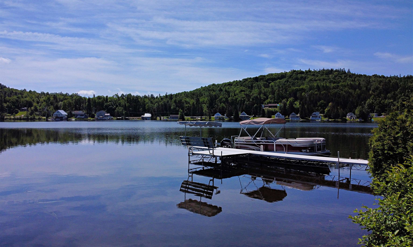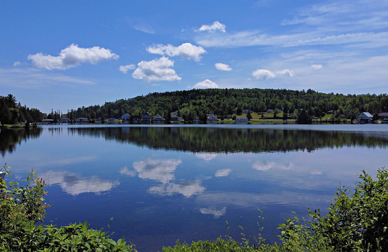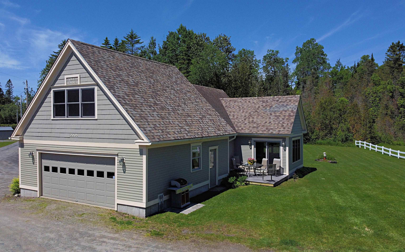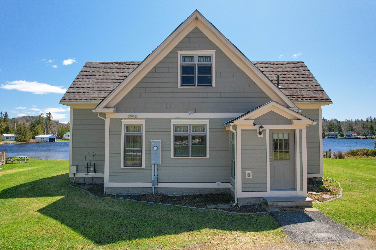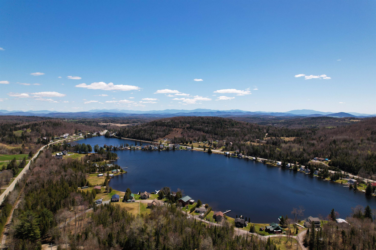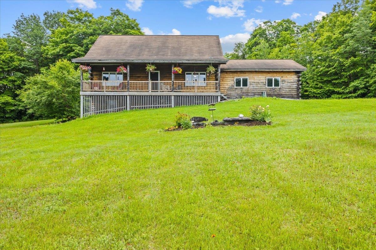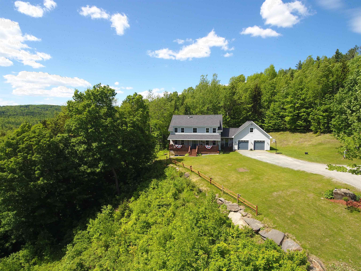1 of 40
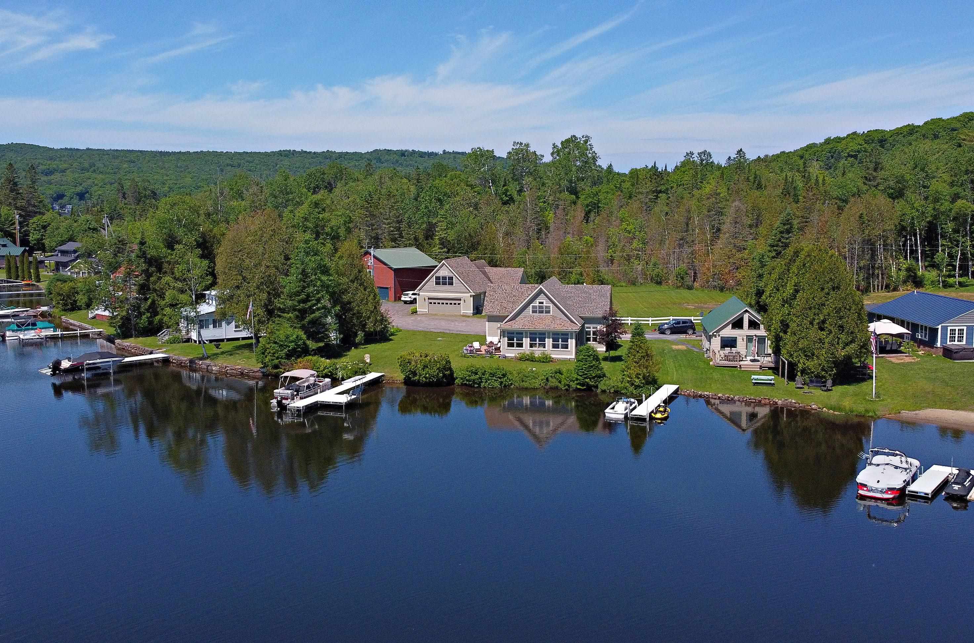
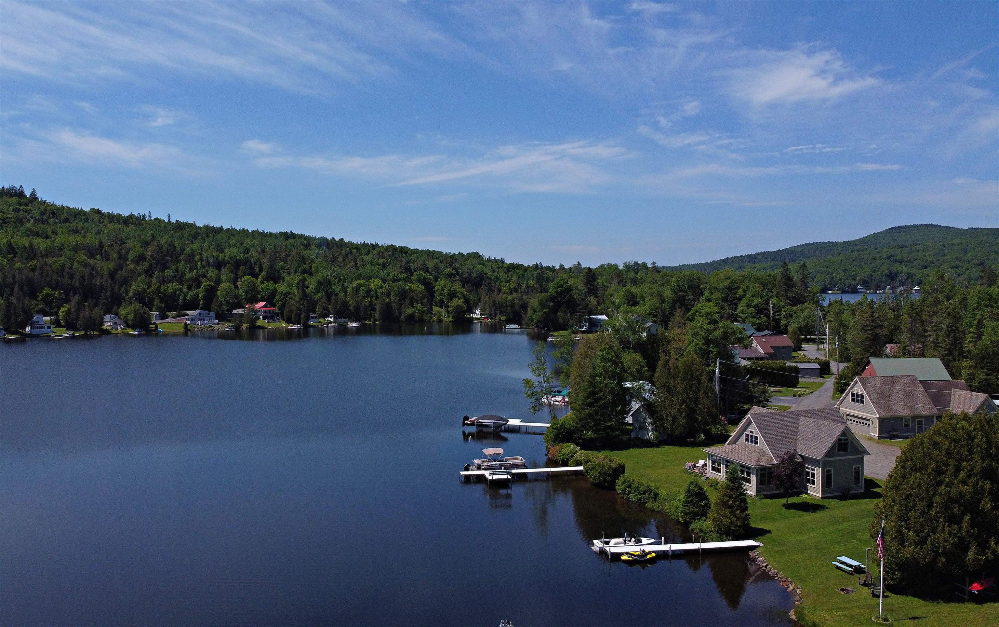
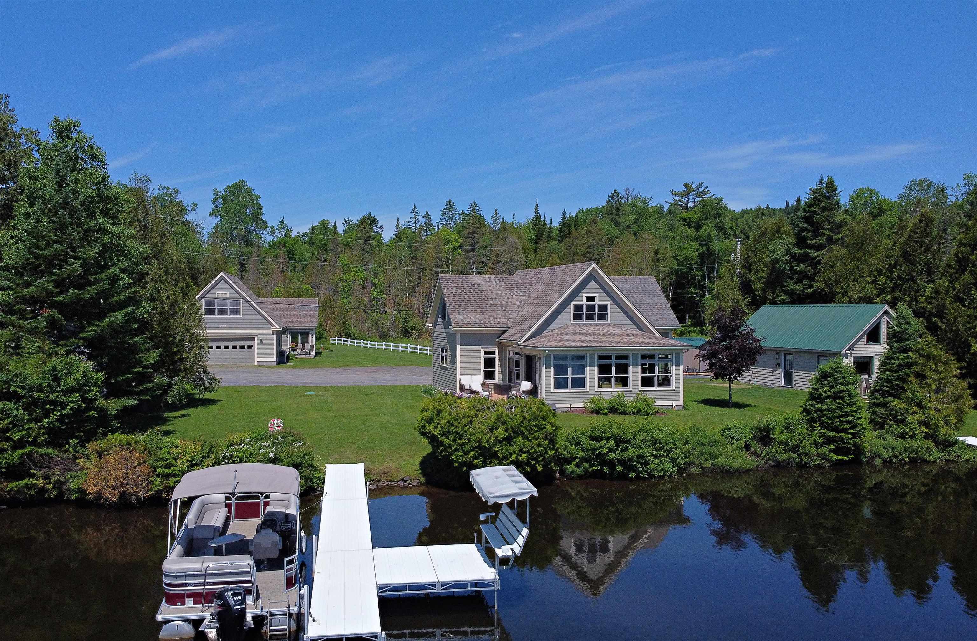
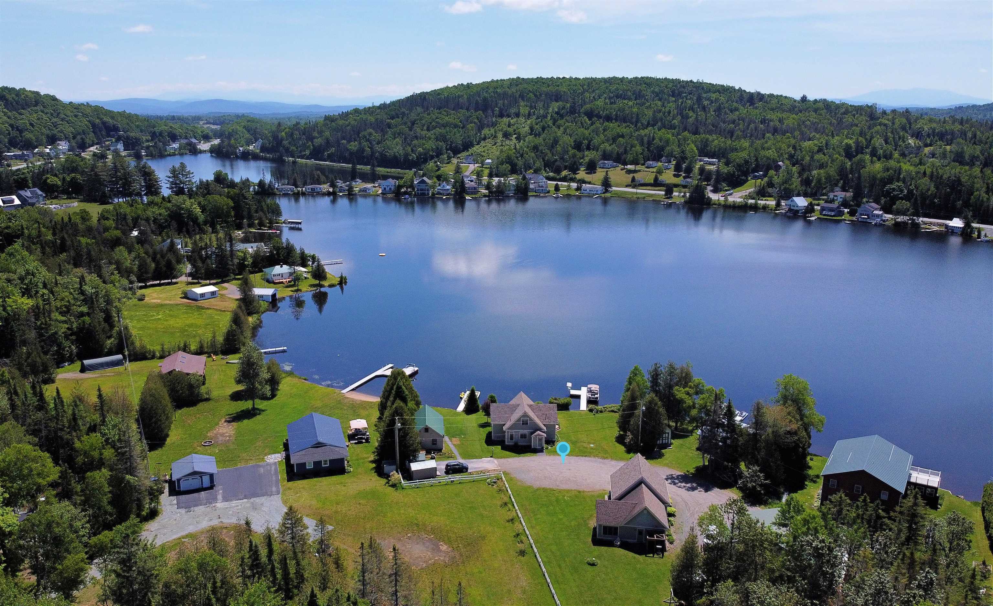
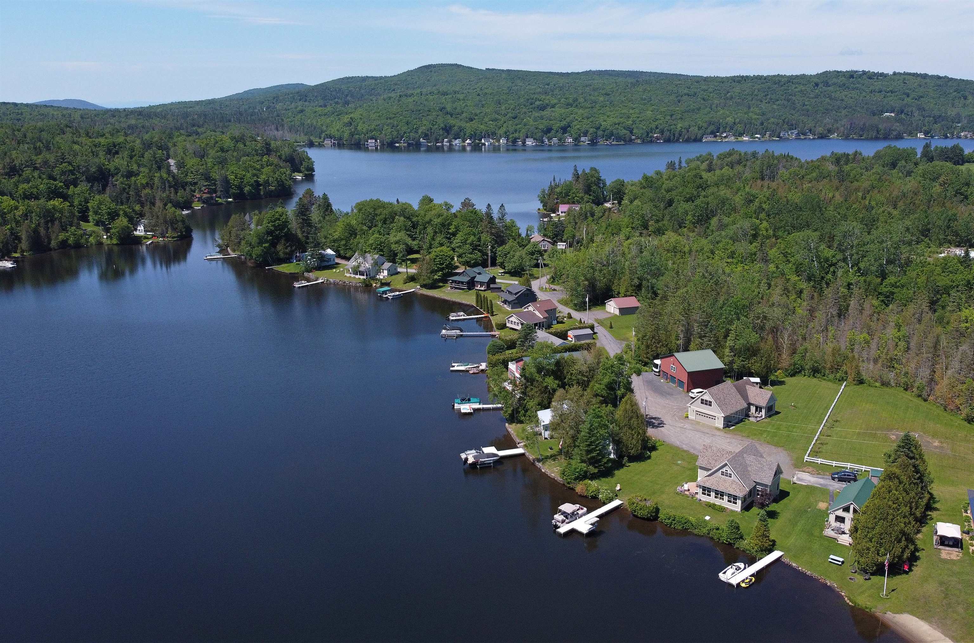
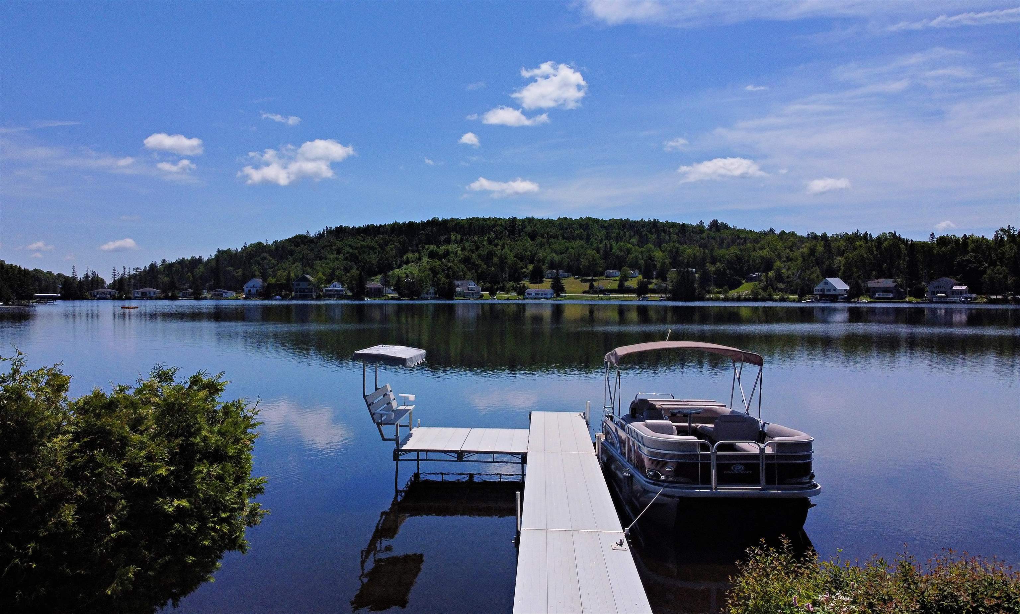
General Property Information
- Property Status:
- Active
- Price:
- $1, 100, 000
- Assessed:
- $0
- Assessed Year:
- County:
- VT-Caledonia
- Acres:
- 0.51
- Property Type:
- Single Family
- Year Built:
- 2005
- Agency/Brokerage:
- Timothy Scott
Tim Scott Real Estate - Bedrooms:
- 3
- Total Baths:
- 3
- Sq. Ft. (Total):
- 1960
- Tax Year:
- 2023
- Taxes:
- $9, 537
- Association Fees:
Here is a beautiful year-round home on the serene second pond of Joe's Pond. Nestled towards the end of a private dead-end road, this half-acre lot with southern exposure has a large lawn, lilacs, flowers, and stunning lake frontage. As you step inside the main house, you'll be greeted by a warm and inviting entryway that leads into an open living area, seamlessly connecting the kitchen, living room, and dining room. The expansive windows offer breathtaking water views, creating a perfect blend of indoor and outdoor living. The main level features a cozy bedroom and a full bath, while upstairs you'll find two additional bedrooms, another full bath, plus an office space on the landing. Across Otis Drive, the detached two-car garage houses a charming in-law apartment with 1-2 bedrooms, a kitchen, and a living room. There's also a bonus room above the garage, ideal for various uses such as extra sleeping space, office space, and it has a great view! This property is perfect for those who love to spend their days boating, fishing, swimming, and more. After a fun-filled day, rinse off in the outdoor shower and enjoy a BBQ dinner with friends on the open deck. Very close to the rail trail for biking, hiking and snowmobiling. Joe's Pond is know for it's happy social community. This is truly a complete Northeast Kingdom lake-life package.
Interior Features
- # Of Stories:
- 1.5
- Sq. Ft. (Total):
- 1960
- Sq. Ft. (Above Ground):
- 1960
- Sq. Ft. (Below Ground):
- 0
- Sq. Ft. Unfinished:
- 0
- Rooms:
- 8
- Bedrooms:
- 3
- Baths:
- 3
- Interior Desc:
- Appliances Included:
- Dishwasher, Dryer, Microwave, Refrigerator, Washer
- Flooring:
- Heating Cooling Fuel:
- Oil
- Water Heater:
- Basement Desc:
- Crawl Space
Exterior Features
- Style of Residence:
- Cape
- House Color:
- Time Share:
- No
- Resort:
- Exterior Desc:
- Exterior Details:
- Boat Slip/Dock, Deck, Garden Space
- Amenities/Services:
- Land Desc.:
- Lake Access, Lake Frontage, Lake View, Water View, Waterfront
- Suitable Land Usage:
- Roof Desc.:
- Shingle - Asphalt
- Driveway Desc.:
- Gravel
- Foundation Desc.:
- Concrete
- Sewer Desc.:
- Septic
- Garage/Parking:
- Yes
- Garage Spaces:
- 2
- Road Frontage:
- 75
Other Information
- List Date:
- 2024-05-17
- Last Updated:
- 2024-06-14 13:12:01


