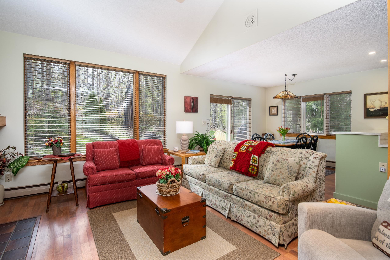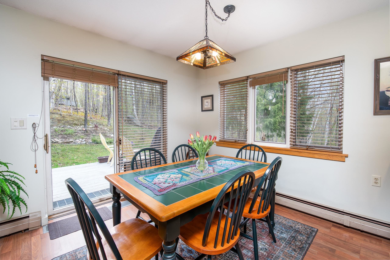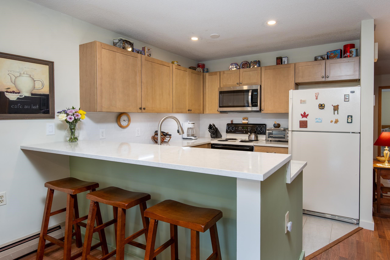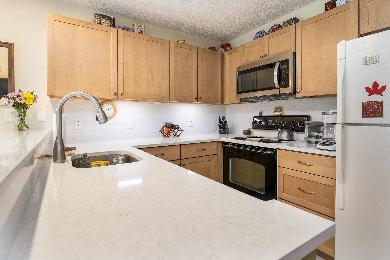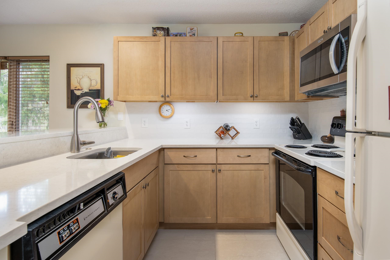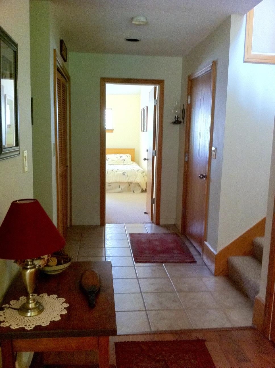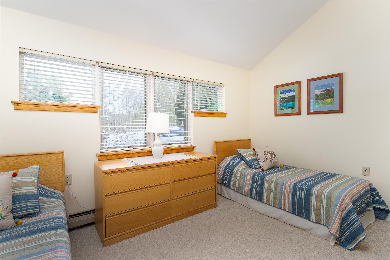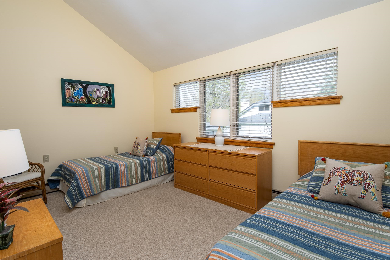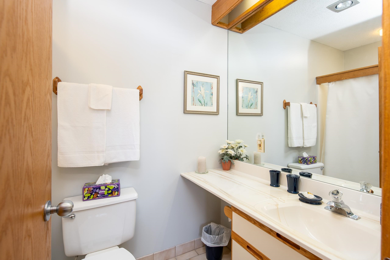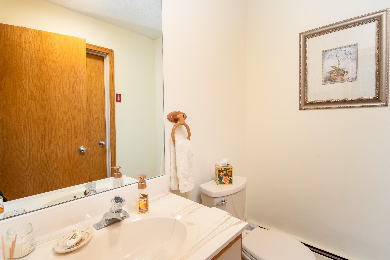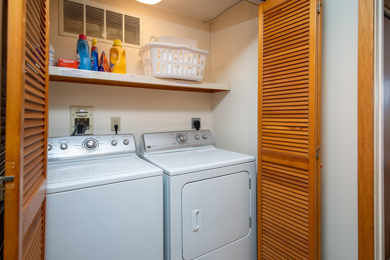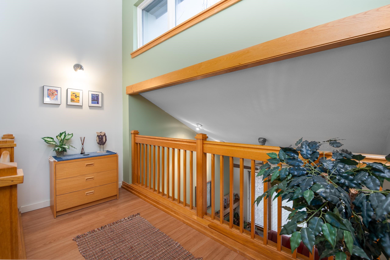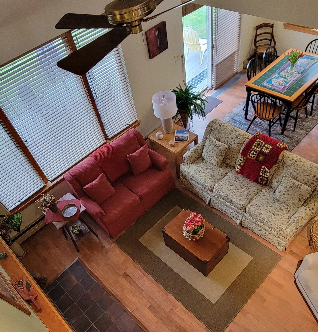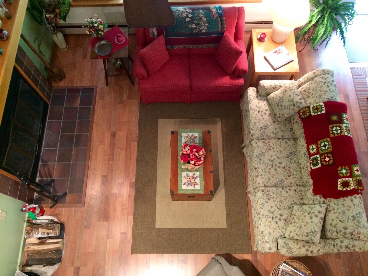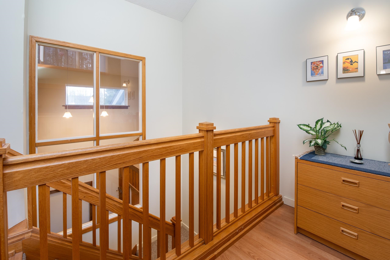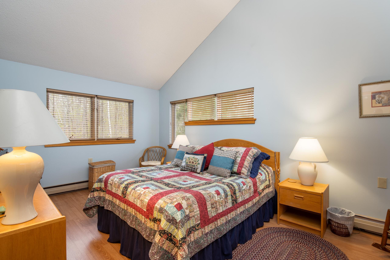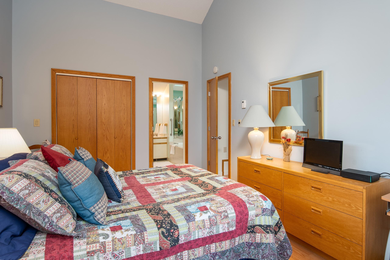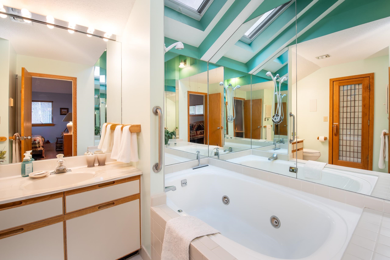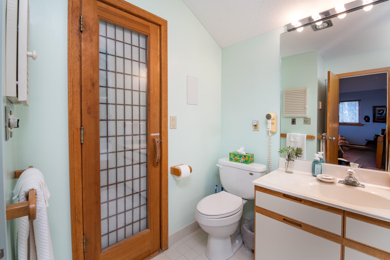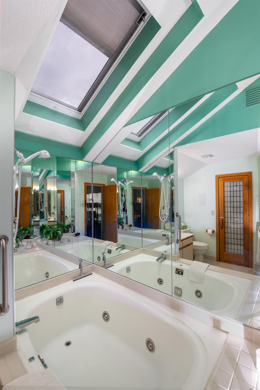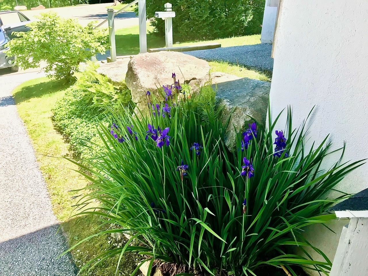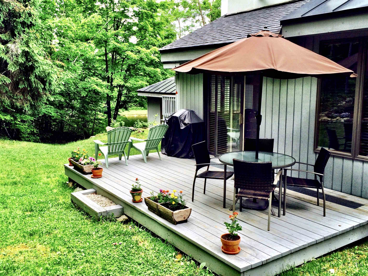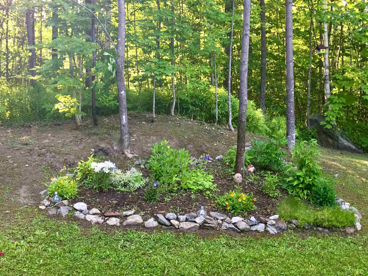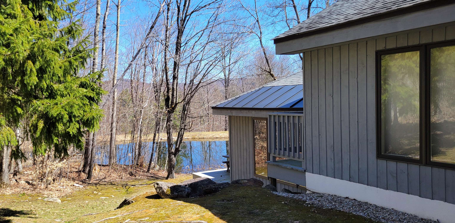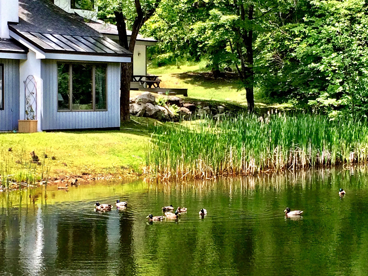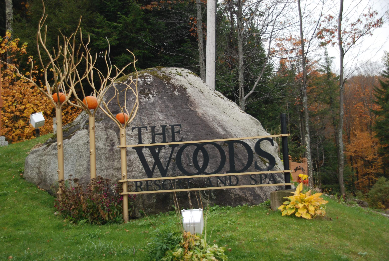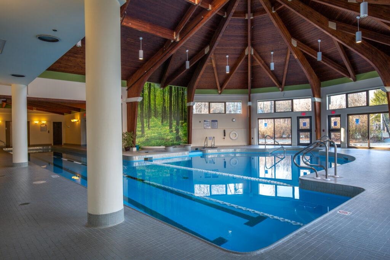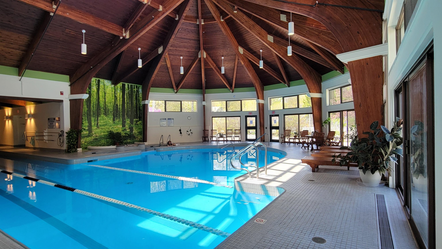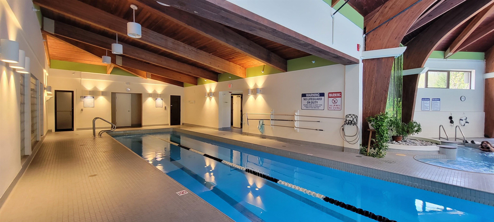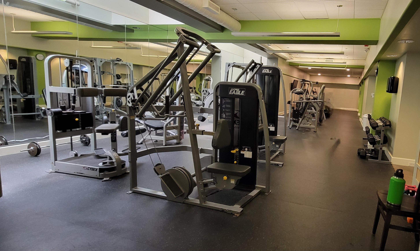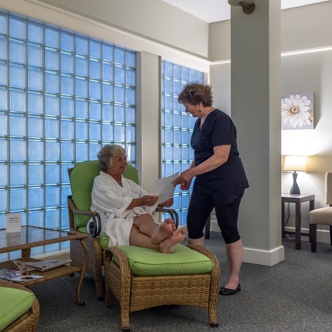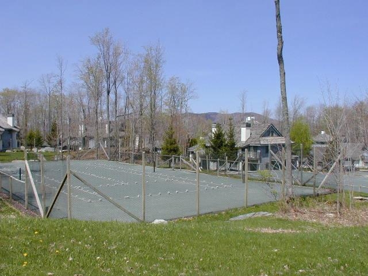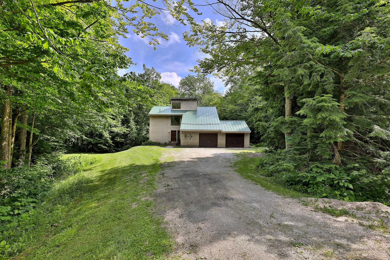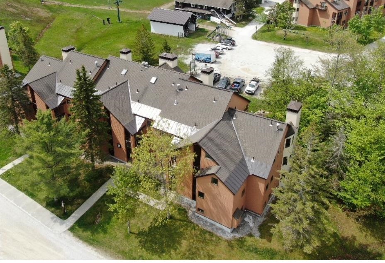1 of 38
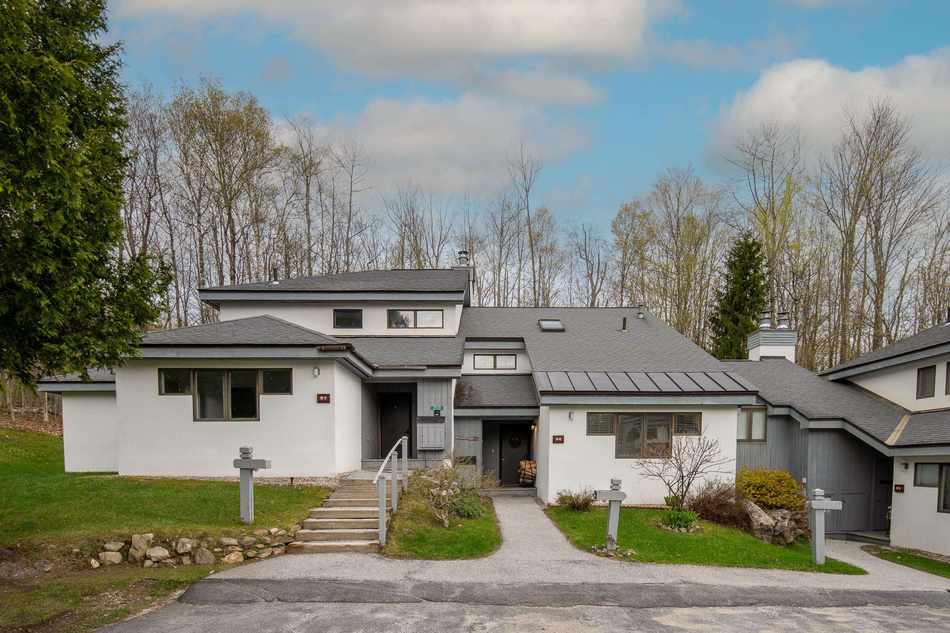
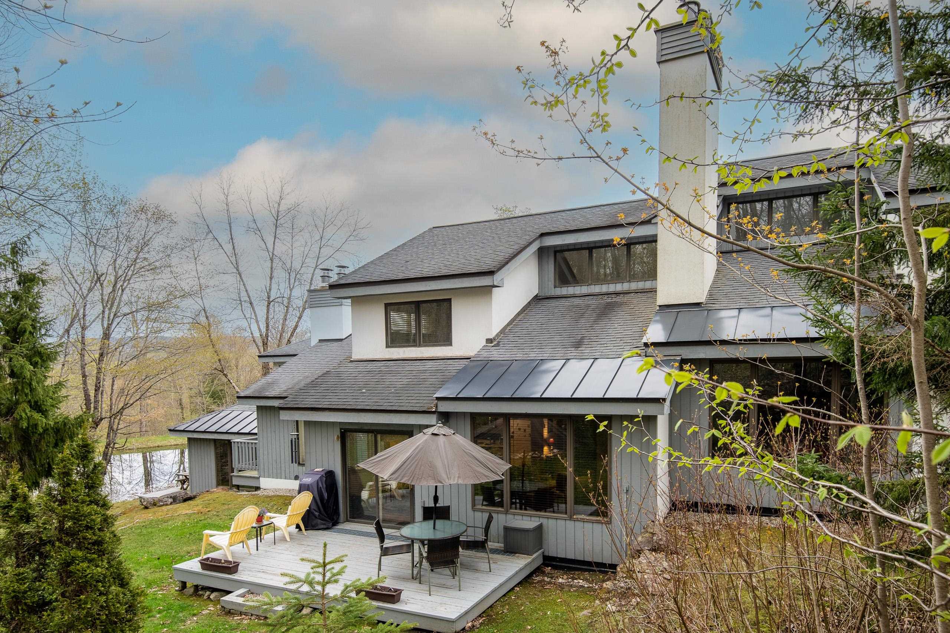
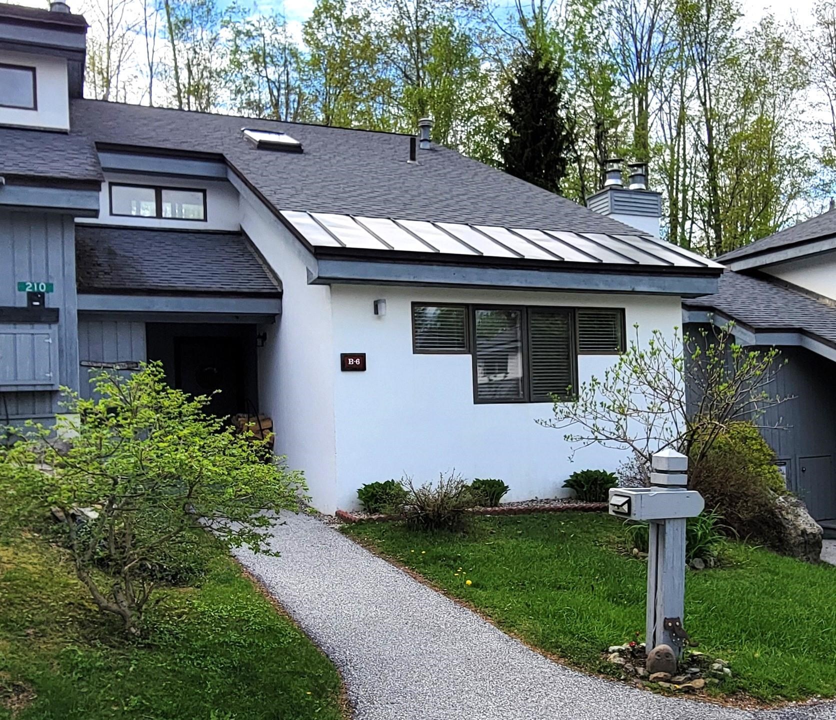
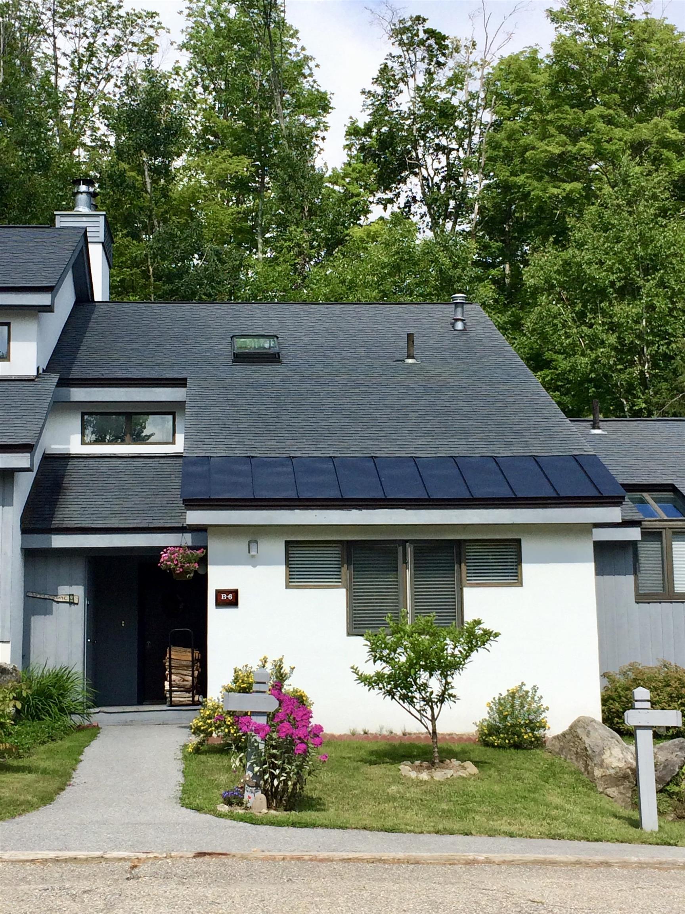
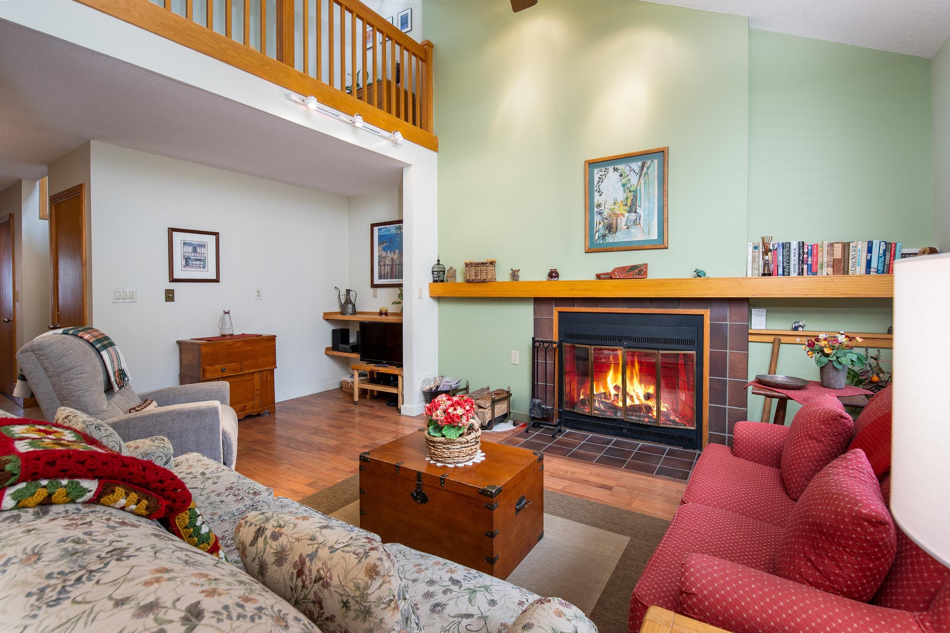
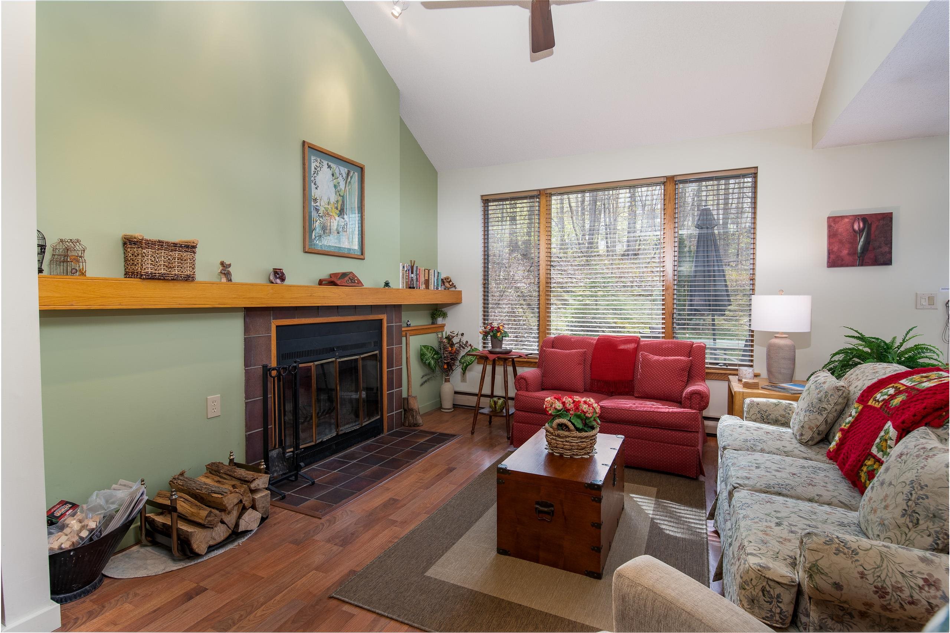
General Property Information
- Property Status:
- Active
- Price:
- $569, 000
- Unit Number
- B-6
- Assessed:
- $0
- Assessed Year:
- County:
- VT-Rutland
- Acres:
- 0.00
- Property Type:
- Condo
- Year Built:
- 1986
- Agency/Brokerage:
- Judy Storch
Killington Valley Real Estate - Bedrooms:
- 2
- Total Baths:
- 3
- Sq. Ft. (Total):
- 1512
- Tax Year:
- 2023
- Taxes:
- $4, 290
- Association Fees:
Discover the serene beauty of The Woods with this spacious, immaculately maintained 2-Bedroom, 2.5-Bath Cluster townhouse in a quiet, tranquil setting only two and a half miles to Killington Resort. Over 1, 500 feet of warm and inviting living area on two levels include a tastefully updated kitchen, living room with cathedral ceilings, a cozy, wood-burning fireplace and loft. Relax in the large whirlpool tub off the ensuite primary bedroom with cathedral ceilings, or enjoy the large, private backyard deck with a partial view of the pond and garden. This lovingly cared-for retreat is being sold fully furnished and equipped. Your HOA dues include membership in the renowned Spa at The Woods with indoor pool, hot tubs, steam room, sauna, large fitness area and a wide variety of spa services where you can continue your journey into relaxation. This property is not just a home, but a lifestyle offering tranquility and convenience. Make it yours today and start living the dream at The Woods.
Interior Features
- # Of Stories:
- 2
- Sq. Ft. (Total):
- 1512
- Sq. Ft. (Above Ground):
- 1512
- Sq. Ft. (Below Ground):
- 0
- Sq. Ft. Unfinished:
- 0
- Rooms:
- 6
- Bedrooms:
- 2
- Baths:
- 3
- Interior Desc:
- Blinds, Cathedral Ceiling, Ceiling Fan, Dining Area, Fireplace - Wood, Furnished, Kitchen/Dining, Pool - Indoor, Whirlpool Tub, Laundry - 1st Floor
- Appliances Included:
- Dishwasher, Disposal, Dryer, Microwave, Range - Electric, Refrigerator, Washer, Water Heater - Gas, Water Heater - Off Boiler
- Flooring:
- Carpet, Laminate, Tile
- Heating Cooling Fuel:
- Gas - LP/Bottle
- Water Heater:
- Basement Desc:
Exterior Features
- Style of Residence:
- Contemporary
- House Color:
- White
- Time Share:
- No
- Resort:
- Exterior Desc:
- Exterior Details:
- Deck, Garden Space, Tennis Court
- Amenities/Services:
- Land Desc.:
- Condo Development, Country Setting, Landscaped
- Suitable Land Usage:
- Roof Desc.:
- Shingle - Asphalt
- Driveway Desc.:
- Paved
- Foundation Desc.:
- Concrete
- Sewer Desc.:
- Public
- Garage/Parking:
- No
- Garage Spaces:
- 0
- Road Frontage:
- 0
Other Information
- List Date:
- 2024-05-15
- Last Updated:
- 2024-06-30 18:22:56


