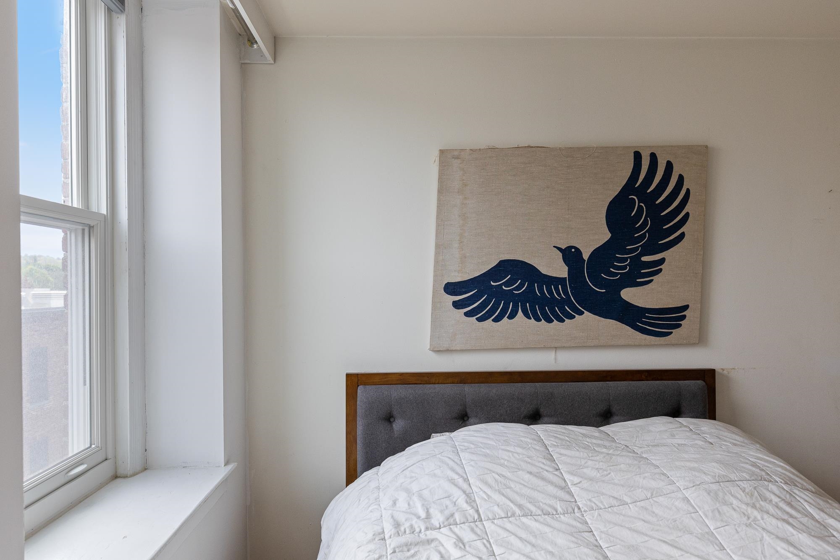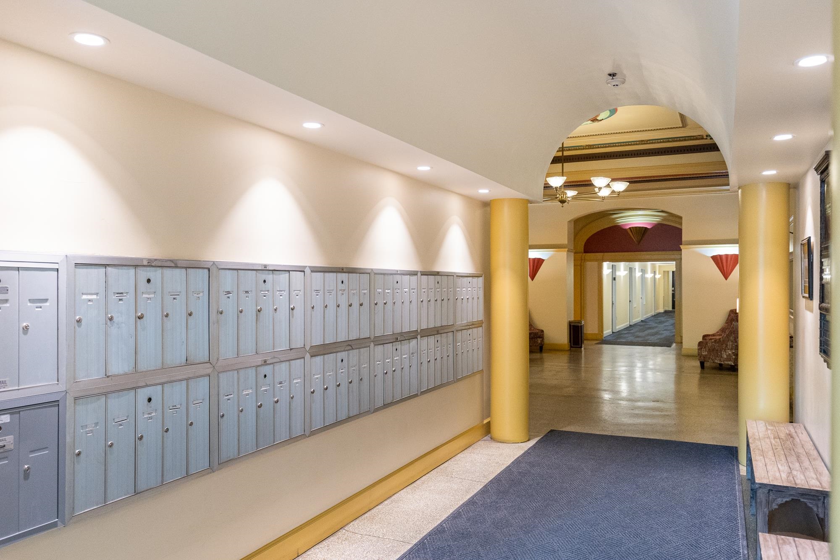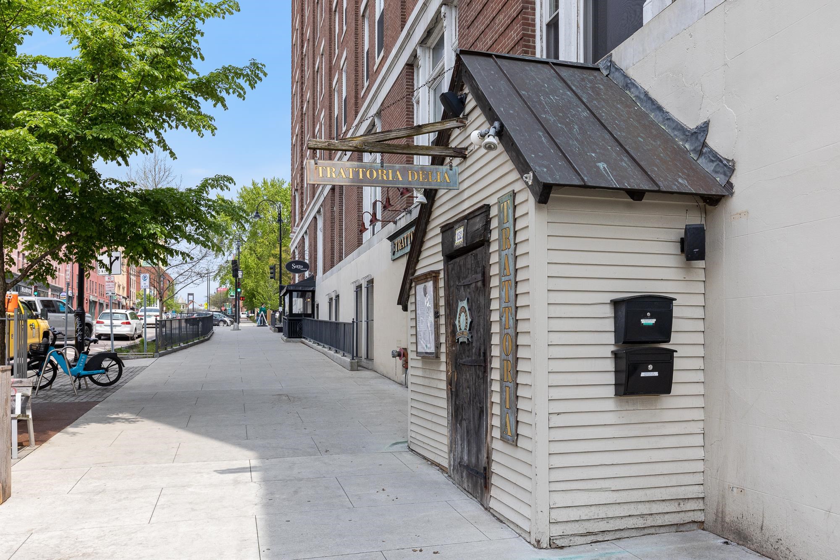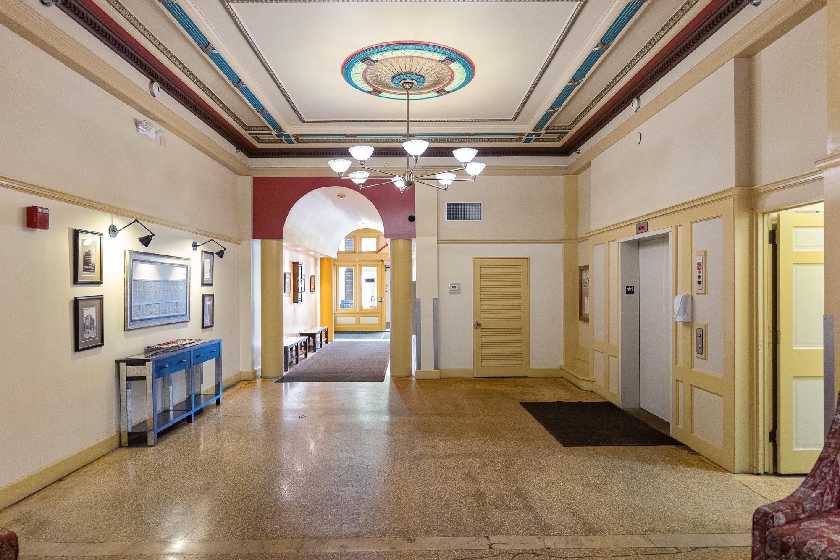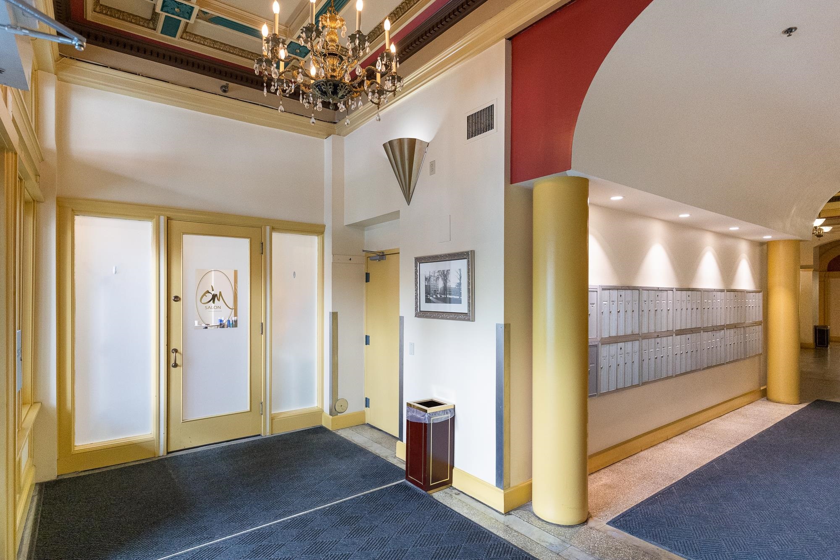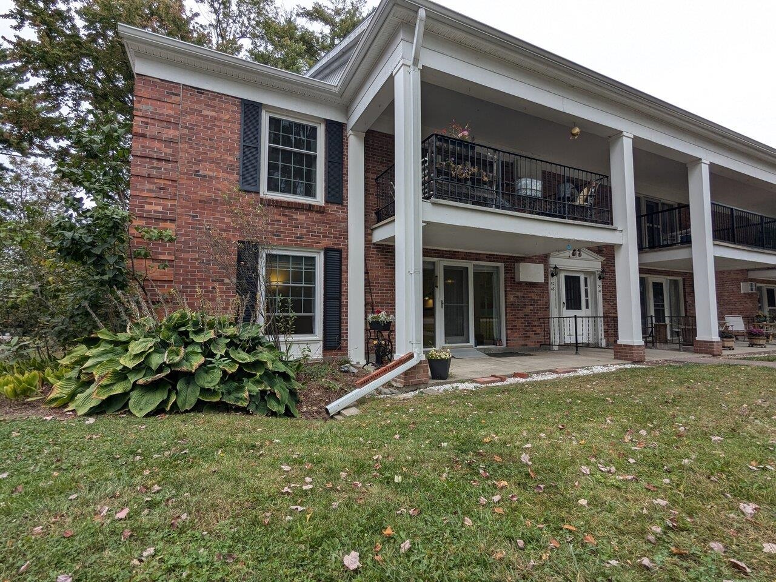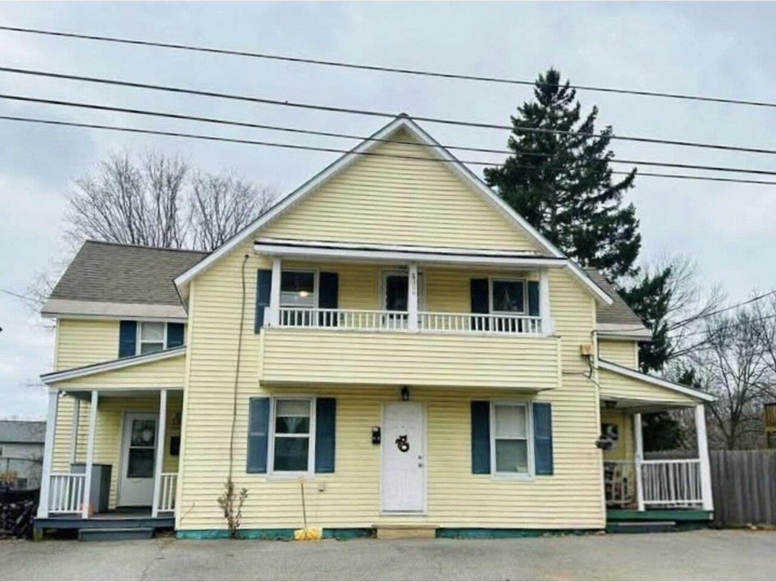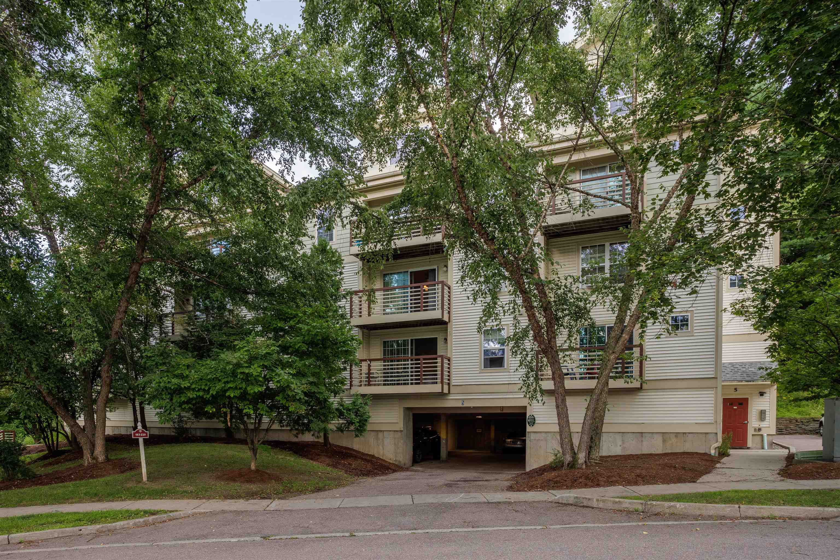1 of 37






General Property Information
- Property Status:
- Active
- Price:
- $264, 900
- Unit Number
- 307
- Assessed:
- $0
- Assessed Year:
- County:
- VT-Chittenden
- Acres:
- 0.00
- Property Type:
- Condo
- Year Built:
- 1980
- Agency/Brokerage:
- Ruslan Ibragimov
Element Real Estate - Bedrooms:
- 1
- Total Baths:
- 1
- Sq. Ft. (Total):
- 580
- Tax Year:
- 2023
- Taxes:
- $5, 340
- Association Fees:
Step into the heart of Burlington's urban scene with this charmingly renovated Vermont House Condo! Tucked away in the lively core of the city, this condo combines modern comfort with timeless charm. Inside, you'll find a beautifully crafted living space, complete with gleaming hardwood floors that set a welcoming tone from the moment you arrive. The kitchen is a chef's dream, featuring sleek granite countertops, stainless steel appliances, and plenty of storage space for all your culinary needs. And after a busy day exploring the city, unwind in the stylishly renovated bathroom, where contemporary finishes create a peaceful retreat. The bedroom is flooded with natural light, offering a cozy haven for rest and relaxation. Plus, stay cool during Burlington's warmer days thanks to the central air conditioning system. With its prime location near shops and restaurants, this condo offers the ultimate urban lifestyle experience.
Interior Features
- # Of Stories:
- 1
- Sq. Ft. (Total):
- 580
- Sq. Ft. (Above Ground):
- 580
- Sq. Ft. (Below Ground):
- 0
- Sq. Ft. Unfinished:
- 0
- Rooms:
- 4
- Bedrooms:
- 1
- Baths:
- 1
- Interior Desc:
- Elevator, Fireplaces - 1, Kitchen/Living, Security Door(s), Laundry - 2nd Floor
- Appliances Included:
- Dishwasher, Microwave, Range - Electric, Refrigerator
- Flooring:
- Hardwood, Tile
- Heating Cooling Fuel:
- Gas - Natural
- Water Heater:
- Basement Desc:
- Slab
Exterior Features
- Style of Residence:
- Flat, High Rise
- House Color:
- Brick
- Time Share:
- No
- Resort:
- Exterior Desc:
- Exterior Details:
- Amenities/Services:
- Land Desc.:
- City Lot, Condo Development, Corner, Sidewalks, Street Lights
- Suitable Land Usage:
- Roof Desc.:
- Membrane
- Driveway Desc.:
- None
- Foundation Desc.:
- Brick, Slab - Concrete, Stone
- Sewer Desc.:
- Public
- Garage/Parking:
- No
- Garage Spaces:
- 0
- Road Frontage:
- 0
Other Information
- List Date:
- 2024-05-17
- Last Updated:
- 2024-08-06 19:17:09








