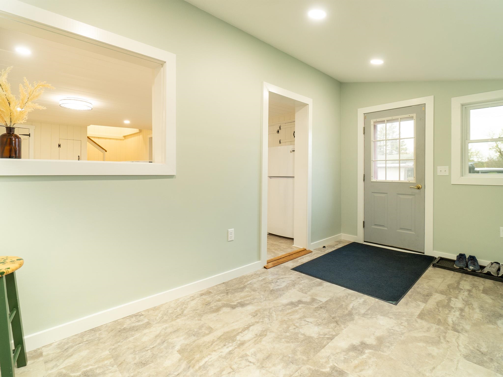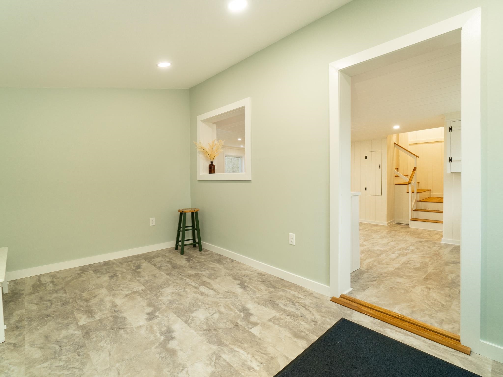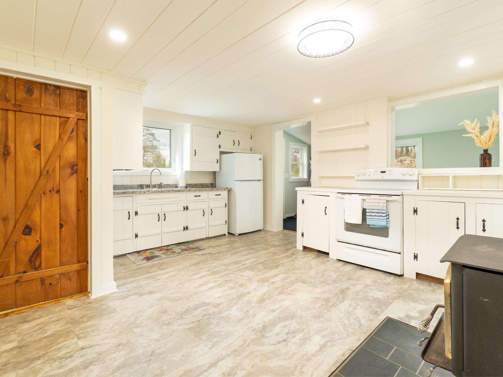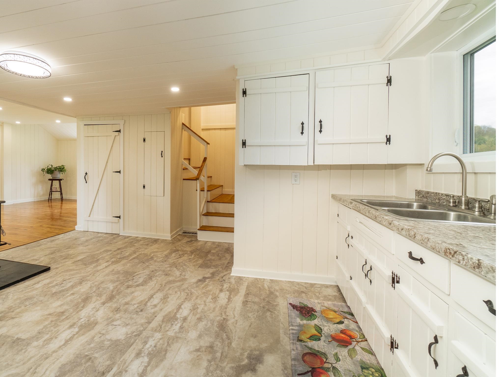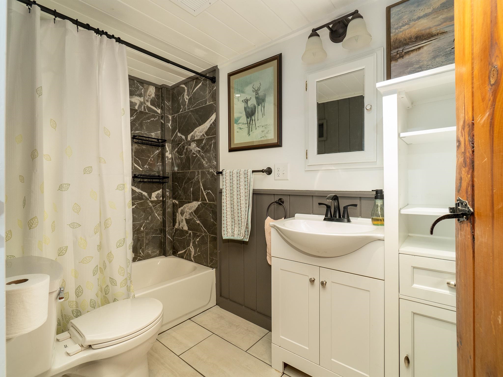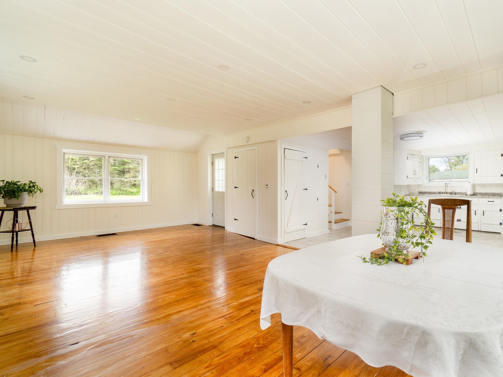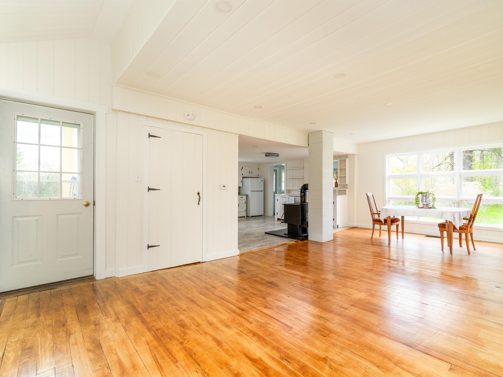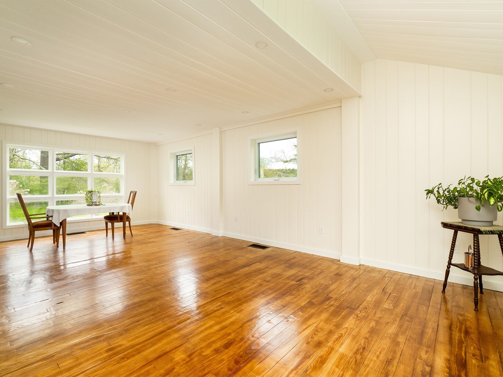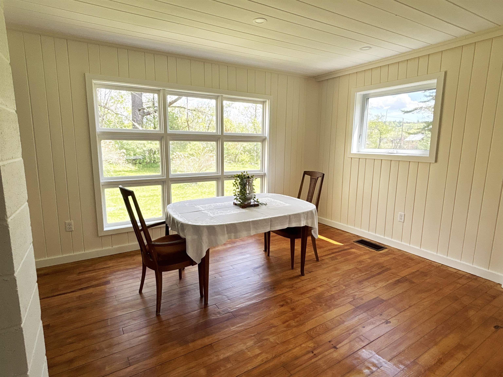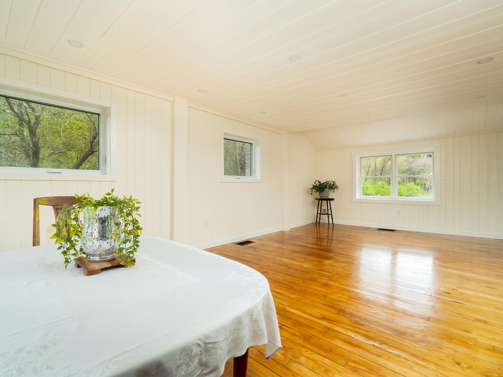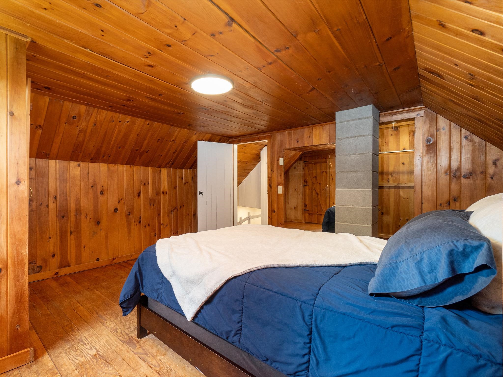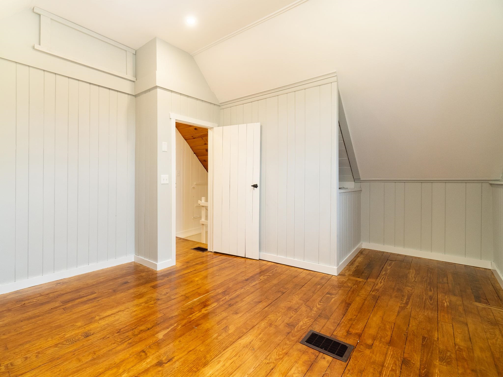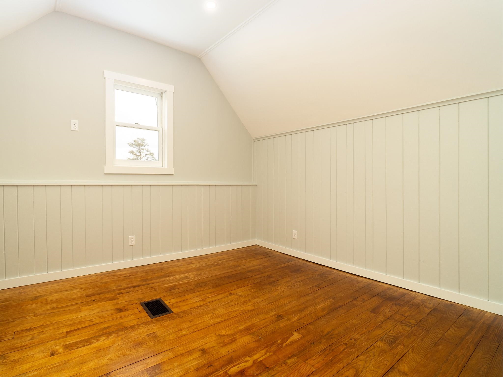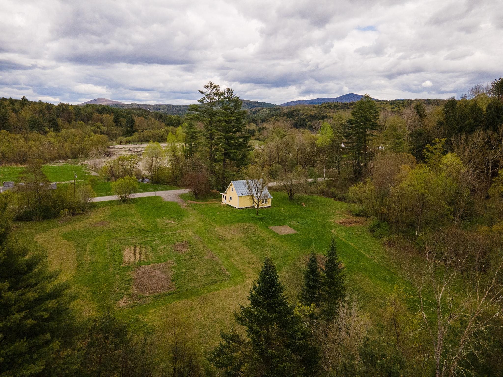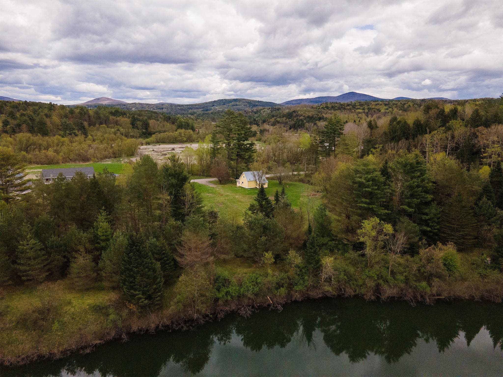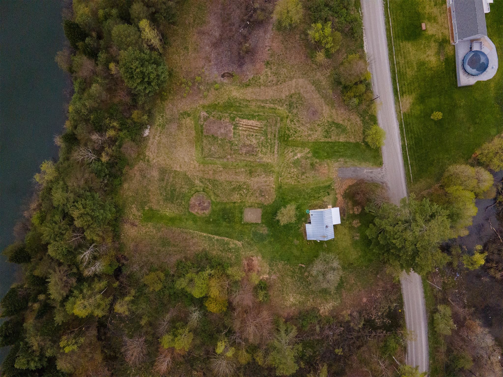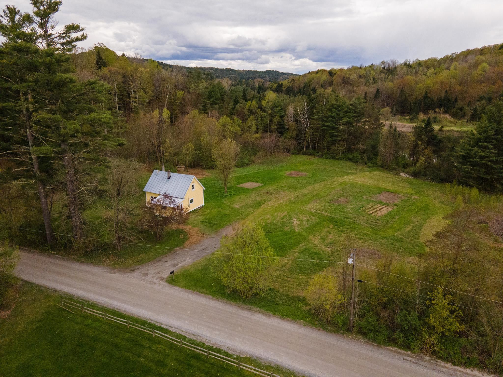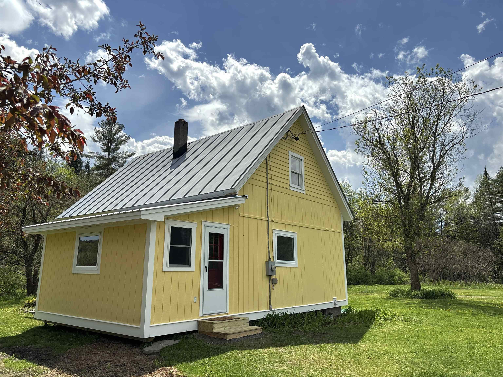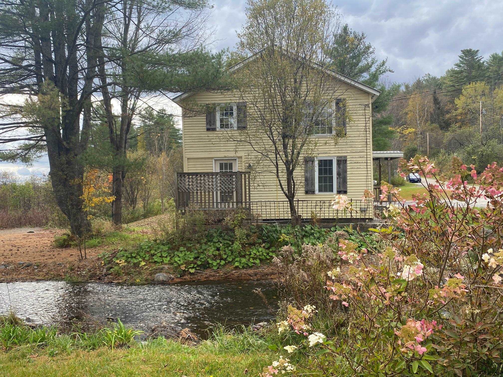1 of 27

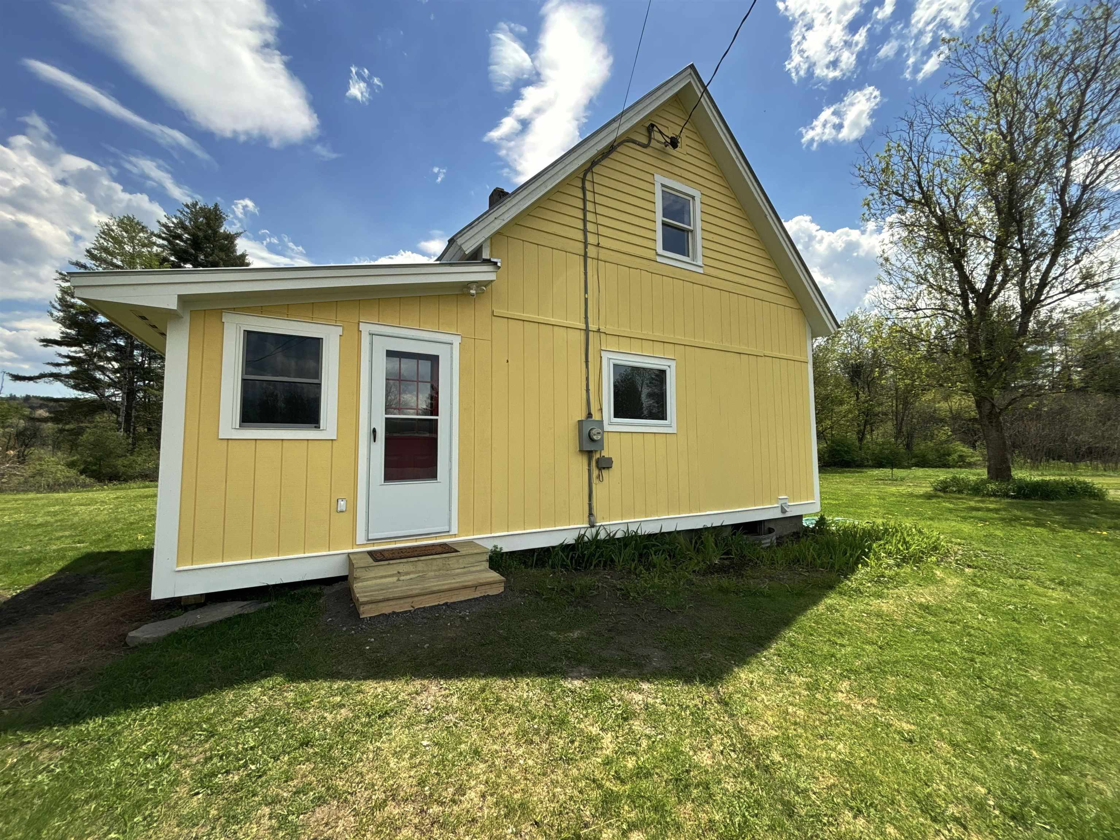

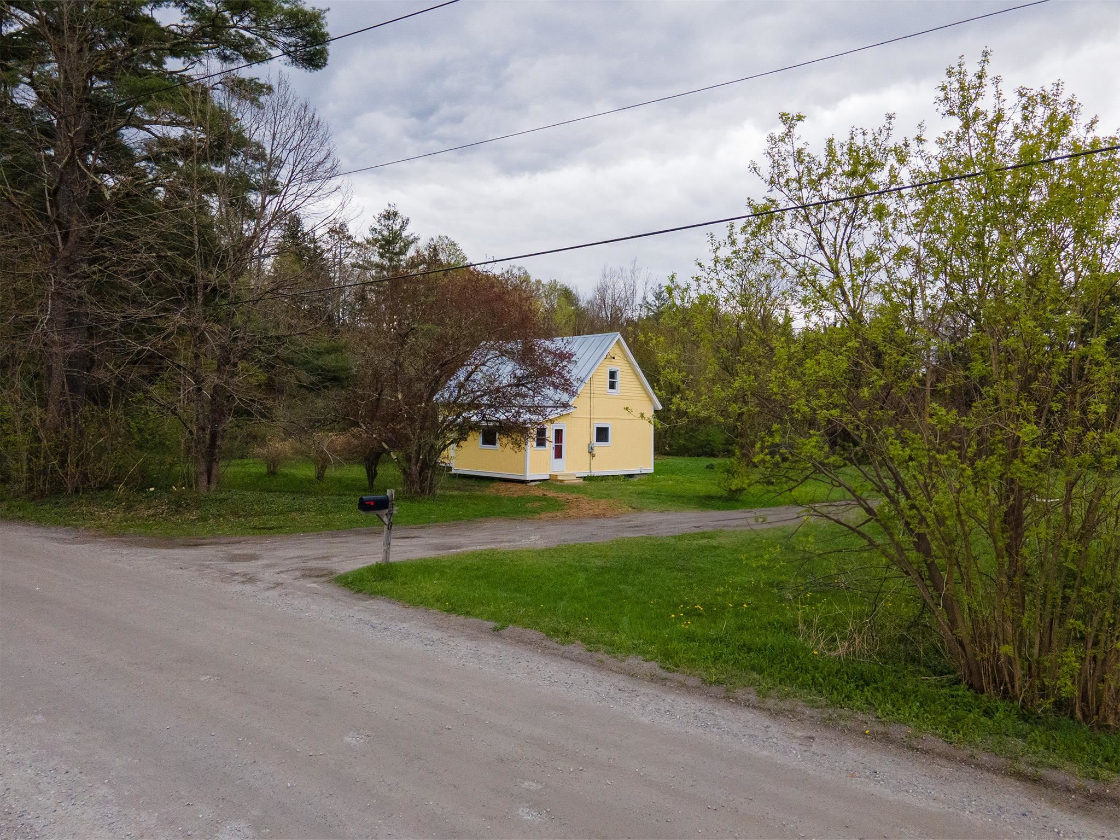
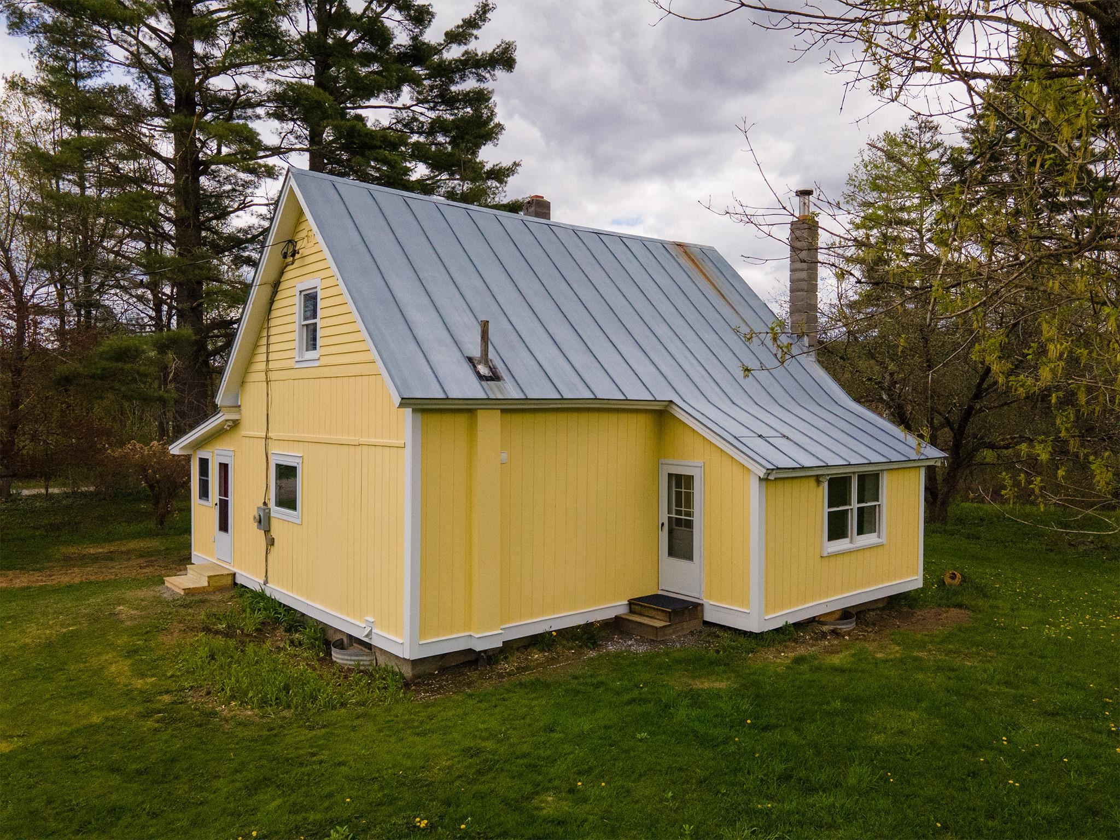
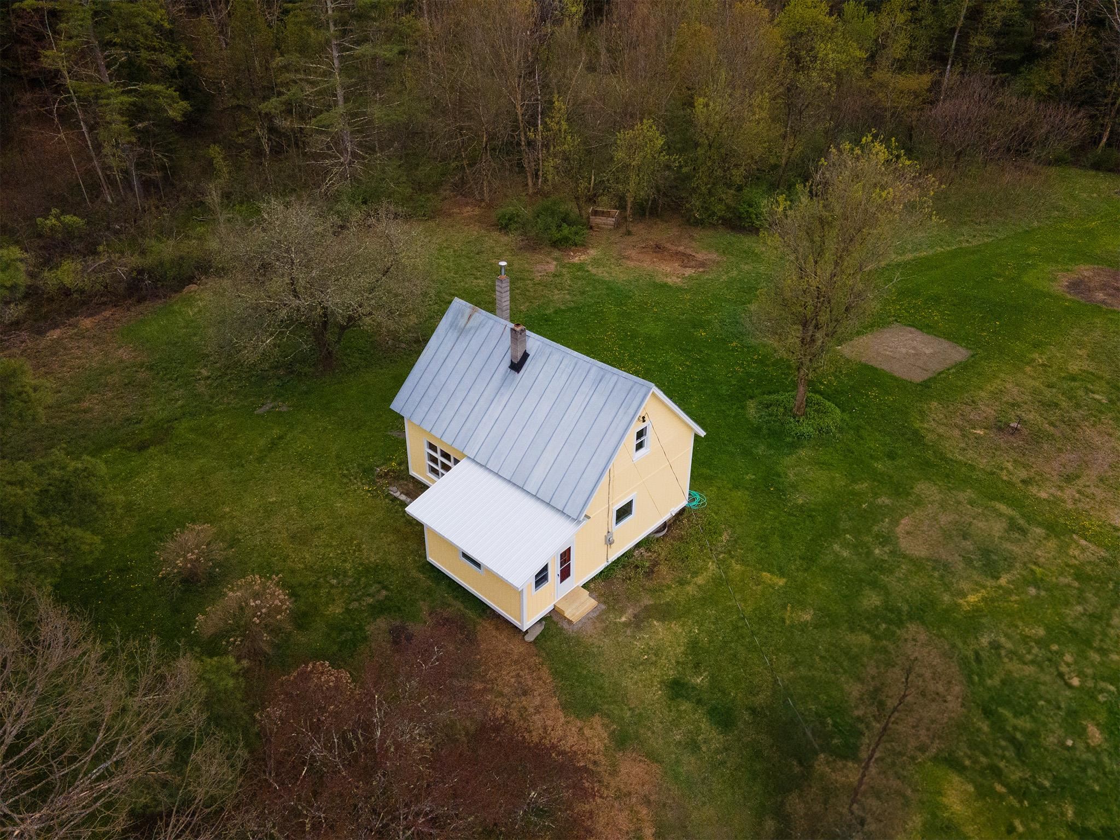
General Property Information
- Property Status:
- Active Under Contract
- Price:
- $285, 000
- Assessed:
- $0
- Assessed Year:
- County:
- VT-Washington
- Acres:
- 2.80
- Property Type:
- Single Family
- Year Built:
- 1967
- Agency/Brokerage:
- Lauren Gould
Green Light Real Estate - Bedrooms:
- 2
- Total Baths:
- 1
- Sq. Ft. (Total):
- 1285
- Tax Year:
- 2023
- Taxes:
- $3, 666
- Association Fees:
Sweet cottage on 2.8 open, level acres which abuts to a 78 acre parcel of conservation land, including an amazing swimming spot just a few steps away at Coburn Pond. Enough about the land, let's talk about this home! It has been recently renovated by its current owner. A brand new, oversized mudroom/entry leads you into a bright and functional kitchen with plenty of counter space and new luxury vinyl plank flooring. A full bath off of the kitchen has been 100% redone, with a new tile floor and tile shower/tub surround, a new vanity and a fresh coat of paint. The open concept living/dining area is illuminated by a large picture window and gleaming refinished wood flooring. A centrally located wood stove will keep the chill out on those cold winter days. Upstairs are 2 bedrooms, each with ample closet space. No need to worry about updating any of the systems as there is a new furnace, new hot water tank, new electrical panel with 200 amps (in case you'd like to add a few heat pumps or car chargers) and new plumbing. An industrial grade sump pump has been added to calm concerns over a wet basement. Property is located in the 1% flood zone- Elevation certificate states the basement is in the flood zone but not the living area. Flood insurance has been quoted at $2400/year. This property has so much to offer, between the land, the location and the amazing condition of the home. Schedule your showing today!
Interior Features
- # Of Stories:
- 2
- Sq. Ft. (Total):
- 1285
- Sq. Ft. (Above Ground):
- 1285
- Sq. Ft. (Below Ground):
- 0
- Sq. Ft. Unfinished:
- 747
- Rooms:
- 5
- Bedrooms:
- 2
- Baths:
- 1
- Interior Desc:
- Appliances Included:
- Dryer, Range - Electric, Refrigerator, Washer, Water Heater - Electric
- Flooring:
- Combination, Softwood, Vinyl Plank
- Heating Cooling Fuel:
- Gas - LP/Bottle, Wood
- Water Heater:
- Basement Desc:
- Concrete, Stairs - Interior, Sump Pump
Exterior Features
- Style of Residence:
- Cape
- House Color:
- Yellow
- Time Share:
- No
- Resort:
- Exterior Desc:
- Exterior Details:
- Garden Space
- Amenities/Services:
- Land Desc.:
- Country Setting, Field/Pasture, Level
- Suitable Land Usage:
- Roof Desc.:
- Standing Seam
- Driveway Desc.:
- Dirt
- Foundation Desc.:
- Block, Concrete
- Sewer Desc.:
- 1000 Gallon, Concrete
- Garage/Parking:
- No
- Garage Spaces:
- 0
- Road Frontage:
- 100
Other Information
- List Date:
- 2024-05-17
- Last Updated:
- 2024-06-21 15:12:47


